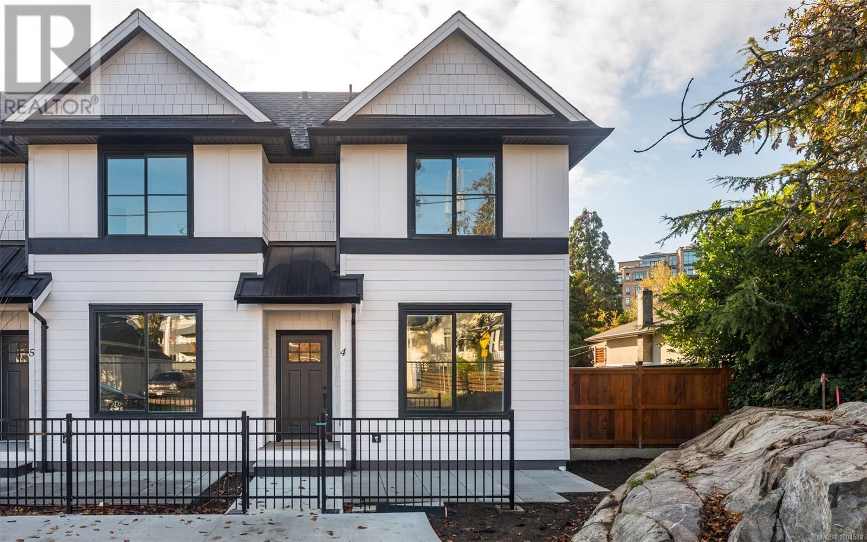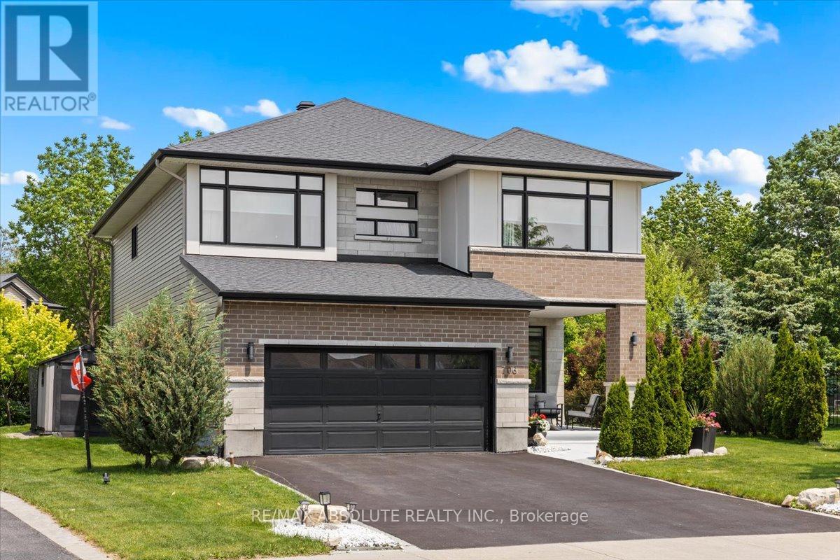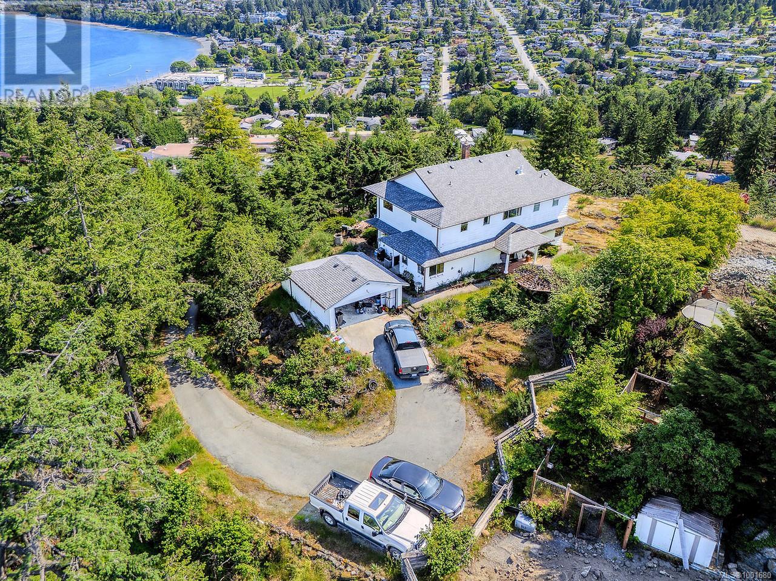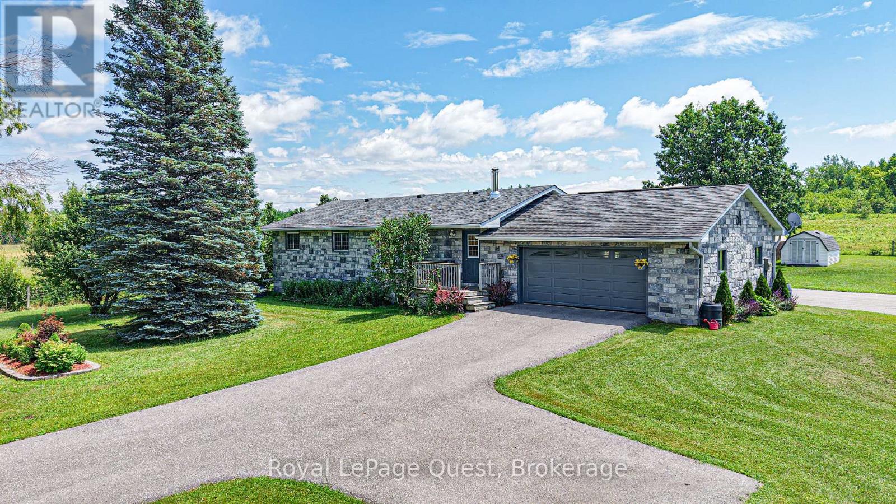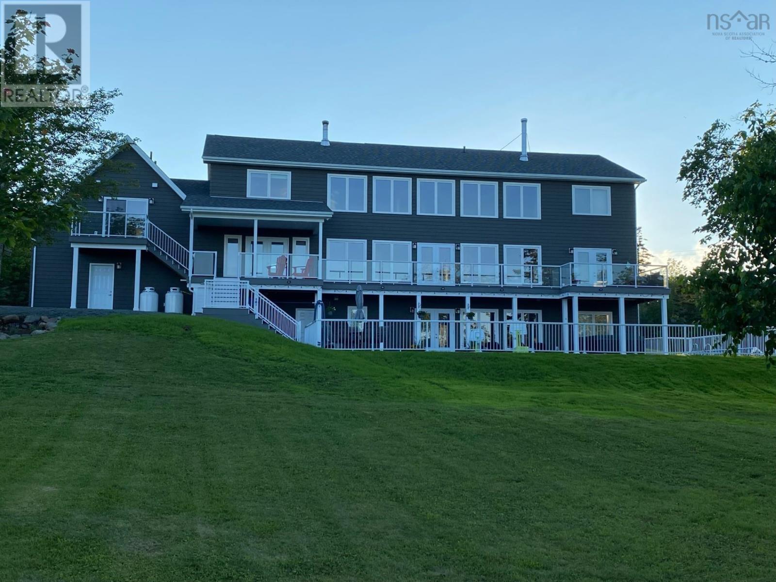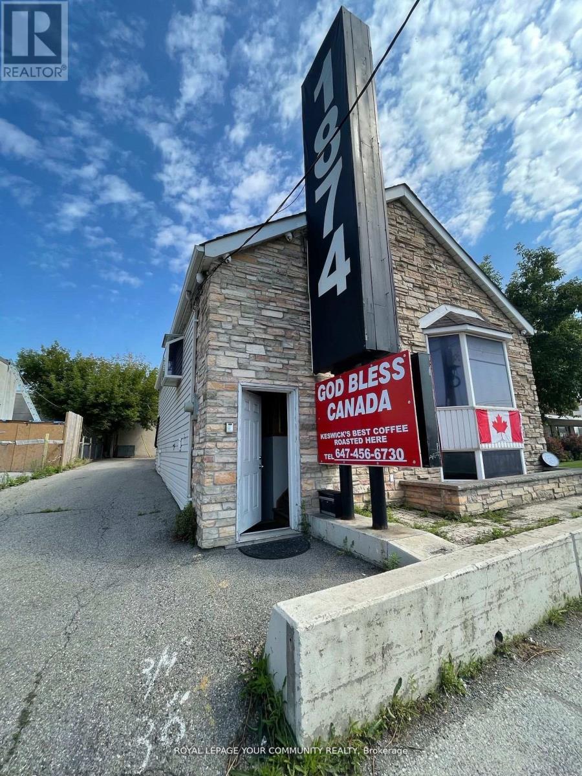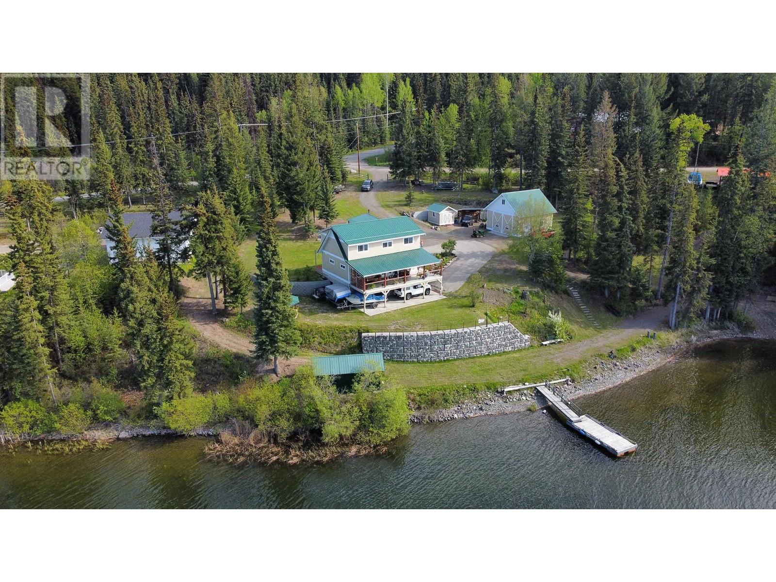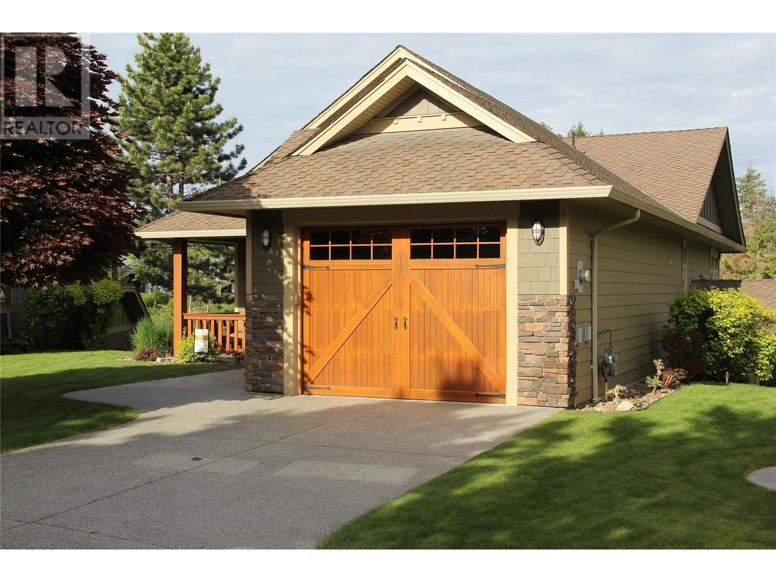4 820 Dunsmuir Rd
Esquimalt, British Columbia
**MOVE-IN READY & NO GST** Coastal luxury, steps from the Songhees Walkway, this is Unit 4 at “West Bay Crest”; a CORNER UNIT in the new, 7-unit high-end townhouse community in Esquimalt, bordering Vic West, built by Long-Term Developments. A 3-bedroom home with the highest level of detail in mind, West Bay Crest weaves quality finishes and meticulous craftsmanship — premium, integrated Fulgor Milano and Fisher & Paykel appliance package, Kohler farmhouse sink, quartz counters/waterfall/backsplash, full-tiled bathrooms, wide-plank engineered oak hardwood floors — with modern, practical convenience — Heat pump, A/C, epoxy floor garage w/ EV outlet, and private patios. One of the most walkable and convenient locations in Greater Victoria, minutes to dining, local artisan shops, Saxe Point Park w/ off-leash dog area, and the renowned Songhees Walkway, walkable to downtown. Experience the contemporary luxury of seaside living at West Bay Crest. (id:60626)
RE/MAX Camosun
1277 Trans Canada Way Se
Medicine Hat, Alberta
A VERY RARE premier INVESTMENT OPPORTUNITY located in the bustling city of Medicine Hat, Alberta, this prime land and building package offers an unparalleled opportunity in a high-traffic retail corridor. Situated at the junction of the Trans-Canada Highway, this property boasts exceptional visibility along Trans Canada Way SE and 13 Avenue, ensuring maximum exposure to both local and traveling clientele. The subject site is a rectangular shaped inside parcel measuring 94.85 feet wide by 324.20 feet deep, for a total area of 30,750 sq. ft. or 0.70 acres and includes a 3,177 sq. ft. free-standing building, currently occupied by a national anchor tenant with a long-term Triple Net lease, providing a stable investment opportunity. This neighborhood is one of Medicine Hat's primary commercial retail districts with major retail anchors such as Real Canadian Superstore, Winners, and London Drugs, and surrounded by prominent automotive dealerships, this property is ideally positioned for consistent traffic and long-term growth. Don’t miss this chance to secure a prime commercial asset in one of Medicine Hat’s most sought-after locations. (id:60626)
RE/MAX Realty Professionals
720 West Chestermere Drive
Chestermere, Alberta
Prime Lakefront Lot – Rare Development Opportunity on Chestermere Lake! Discover the perfect canvas for your dream home on this exceptional 50 x 298 ft lot (14,870 sq ft) situated directly on the shores of beautiful Chestermere Lake. This expansive lakefront property offers an incredible opportunity to build a custom residence or vacation retreat just 25 km from downtown Calgary and the airport. Chestermere Lake is a 750-acre, year-round playground where you can enjoy water skiing, sailing, paddle boarding, swimming in the summer, and skating or ice fishing in the winter — all from your backyard. The current owners have already completed the demolition of the previous structure and invested in a brand-new concrete retaining wall, setting the stage for seamless development. Opportunities like this don’t come often — secure your slice of lakefront paradise and start building your future today! (id:60626)
Cir Realty
706 Bridleglen Crescent
Ottawa, Ontario
An EXTREMELY impressive home! This residence is on a beautiful PREMIUM LOT w extensive landscaping & mature trees allowing for the ultimate private enjoyment! The lot is 169 FEET down the right side & is 120 FEET across the back, that's almost triple the average size lot in width! This 3700 square foot (including the lower level) Urbandale home has been beautifully cared for by the original owners! The 10-foot ceilings in the foyer allow for an impressive welcome into this home, that's why it is one of the most popular sought-after models! Hardwood on the main floor. There is a formal living & dining room- that a rare find these days! Formal & fabulous! Around the corner from the dining room, you will enter the 2-story great room that is seriously gorgeous with its 18-foot ceilings, wall of windows & upgraded floor to ceiling fireplace! The 2 toned Deslaurier "pumice" & dark wood kitchen offers lots of cabinetry, a large island, granite countertops, subway tile backsplash, a walk-in pantry & stainless appliances including the built-in microwave. Up the hardwood staircase is where you will find the open loft area (could be a bedroom). All the windows in the bedroom are big & low to the ground allowing for amazing light to flood the space! There is a walk-in closet in the primary along with a 5-piece ensuite! 2nd level laundry room offers a folding table & drying bar! FULLY finished lower level with option for 4th bedroom as there are Egress windows, a 2-piece bath, LOTS of storage! An incredible very LOVED home inside & out! (id:60626)
RE/MAX Absolute Realty Inc.
1573 Scarlet Hill Rd
Nanaimo, British Columbia
Perched at the top of Scarlet Hill Road with glorious 180 degree views overlooking Departure Bay, the Gulf Islands, Mount Baker, all the way around to Mount Benson you’ll find this treasure of a home waiting for your inspirational upgrades. 4 Bedrooms, 4 bathrooms (2 ensuites) kitchen, living room, sunroom, and balcony all positioned to take in the breathtaking views. The master suite has plenty of space, a walk-in closet, 3 piece bath and its own private balcony to enjoy morning coffee, and evening beverages with epic sunrises and stunning sunsets year round. The additional family room and den offers flexibility for multi-generational living. This almost ¾ acre property has plenty of outdoor space for entertaining, sunbathing, setting up a garden as well as a detached double wide garage for parking or work space for your projects. Trees are strategically placed to offer privacy from neighbouring properties. If some elbow grease and heavy lifting is not an issue for you the rewards will be big with this one! Some interior pics will be added soon (id:60626)
Royal LePage Nanaimo Realty (Nanishwyn)
3891 Monck Road
Ramara, Ontario
Welcome to your dream country retreat just minutes from Orillia! This expansive 64-acre property offers the perfect blend of peaceful rural living and modern convenience. Nestled on a year-round road, this beautifully maintained hobby farm features a 1,350 sq ft bungalow with 3 bedrooms, 2 full baths, and a fully finished lower level with a cozy family room ideal for gatherings or quiet evenings.Enjoy the bright and spacious main floor layout, which includes a welcoming living room, a dedicated dining area, and an attached double garage for added convenience.Equestrian and hobby farm enthusiasts will love the large barn with 4 box stalls,paddocks and ample pastureland, trails all within RU-zoned and NAP land, offering a range of agricultural and rural uses.Whether youre looking for a working hobby farm, a private rural escape, or a family-friendly countryside home close to the amenities of Orillia, this property checks all the boxes. (id:60626)
Royal LePage Quest
17 Triton Brook Road, Fairmont
Fairmont, Nova Scotia
Very impressive property!! Ten minutes from Antigonish this spacious (5000+ square foot) home is located on 4.7 acres with captivating panoramic view of Antigonish Harbor, This acreage consists of two lots (17 & 18) located in a rural subdivision with privacy yet the feeling of a neighborhood! ICF (insulated concrete forms)construction providing efficient energy costs. The living room has a fireplace wall flanked by bookcases/shelving leading to a sunroom area leading to exterior balcony - dining area, open concept kitchen with cupboards galore - pantry - coffee station - 6 bedrooms, four and a half bathrooms, office spaces, family room with wet bar - attached two car garage - inground heated swimming pool, greenhouse, shed, pond - so many fabulous features inside and out! When viewing, allow sufficient time to see everything this home and property has to offer! (id:60626)
Royal LePage Highland Properties - D100
1874 Wilson Avenue
Toronto, Ontario
Freestanding commercial/retail building with fantastic signage exposure on Wilson Avenue. Rare opportunity for an investor in search of turn-key, hands off operation or the end user looking for unprecedented growth. Top to bottom renovations throughout ($$$) including brand new lighting, flooring, painting & roof. Central air & high efficiency furnace. Main floor with 4 offices + large open reception area, kitchenette & washroom. Lower floor with 3 offices, large reception area and 2 washrooms. Conveniently located at Weston & Wilson with easy access to Highways 401 & 400. Currently tenanted at premium market rent, option to be vacant upon new possession. Financials available upon request. **EXTRAS** Suitable for several professional uses: Medical, Accountant. lawyer, showroom, church, food, etc. (id:60626)
Royal LePage Your Community Realty
6627 Mcnolty Road
100 Mile House, British Columbia
* PREC - Personal Real Estate Corporation. Built in 2016, this beautiful 2,500+ sqft home sits on 1.04 acres with 274 feet of prime waterfront on Horse Lake. The open-concept main floor is flooded in natural light from expansive windows, offering fabulous views of the lake and wildlife. Step onto the covered deck and take in spectacular sunsets. The upper level features 3 bedrooms and 2 baths, while the walkout basement offers a laundry room, office, and hobby space. Outside, you’ll find a detached 26’ x 26’ garage/shop, a boathouse, garden shed, and wood storage. Stay warm year-round with a wood or propane-fired outdoor boiler. Nestled in a quiet bay yet only 30 minutes from 100 Mile House, this property perfectly balances peaceful lakefront living with everyday convenience. (id:60626)
RE/MAX 100
477 Fire Route 93
Havelock-Belmont-Methuen, Ontario
Spectacular lakefront retreat with TWO cottages on a Pristine Ontario Lake. Welcome to your dream waterfront escape! Nestled on the shores of one of Ontario's most sought-after lakes, this rare Kasshabog Lake property offers the ultimate in privacy, natural beauty, and family-friendly living. Set on a generous (2.24 acres!) lot with mature trees and over 240 feet of pristine shoreline, this unique offering includes two charming cottages, ideal for multi-generational families or hosting guests. MAIN COTTAGE: Lovingly maintained and insulated, the main cottage boasts 1 roomy bedroom, and an open-concept living and dining area with lake views, large level lawn perfect for entertaining or soaking up the sun. SECOND COTTAGE: The second cottage offers 3 bedrooms, a bright living space and a fully equipped kitchen-ideal for extended family, guests, or as a short-term rental. With its yard and lake views, it offers privacy without compromise. PROPERTY HIGHLIGHTS: Over 2 acres of land with room to explore, private dock, covered wet slip, shallow entry to hard bottom and deep water off the dock. Boat-friendly shoreline with excellent swimming and fishing. Year-round access and good proximity to nearby Lakefield or Peterborough for shops and cafes. Fire pit, storage sheds, and plenty of parking. This is a once-in-a-generation opportunity to own a legacy property on one of Ontario's most beautiful lakes. Whether you're looking for a peaceful family retreat, a recreational hub, or a smart investment, this lakefront gem delivers on every level. Both cottages are located high above the water to maximize views but with gentle stairs or an even more gentle sloped pathway, the great views do not compromise access to the waterfront for all ages (and knees). Don't miss your chance to own a piece of paradise. This property has been in the same family for over 60 years. PLEASE NOTE: In Google Maps type: #477 Fire Route 93, LAKEFIELD to get the proper directions/location. (id:60626)
Royal LePage Frank Real Estate
1245 12th Avenue Sw
Moose Jaw, Saskatchewan
INVESTMENT OPPORTUNITY – 12-SUITE APARTMENT IN MOOSE JAW! Seize this rare opportunity to own a well-maintained 12-suite apartment in the desirable South Hill area of Moose Jaw, just minutes from the military base and other major employers. With 11 updated two-bedroom suites and one bachelor suite, this property is a solid revenue generator with room for increased income. Built in 1977, the building has undergone key upgrades, including new boilers (2020), heat exchangers (2022), and replaced decks. Approximately half of the windows have been upgraded, and new carpet was installed in the common areas. Boiler-tied water heating system (120-gallon) plus an additional 60-gallon electric heater ensures reliable hot water. Other features: -14 electrified parking stalls (one per suite + two extra rentable spots at $50/month) -Coin laundry for extra revenue -Current monthly revenue of $10,200, with strong potential for increases With the Moose Jaw Base expanding (adding 2,000+ jobs) and the local pork plant seeking more workers, rental demand is set to rise. This is a prime opportunity to invest in a growing community with high rental demand. Don’t miss out—contact us today for more details! (id:60626)
Coldwell Banker Local Realty
27 Birdie Lake Drive Unit# 4
Vernon, British Columbia
Overlooking Birdie Lake – spectacular location, west facing view of hole 15 of the Ridge Course! A coveted, small enclave of only 6 exceptional craftsman style ranchers with walk-out lower levels in this full strata. #4 features open concept main floor with luxurious hardwood flooring, high trayed ceilings, a beautiful stone feature fireplace & extensive fir treatment throughout. Large kitchen with lots of cabinetry, walk-in pantry, stainless appliances including a wine fridge, island bar & quartz countertops. Retreat down to your family room, 2 primary bedrooms both with ensuites. Covered flagstone front porch, covered deck with remote controlled sunscreens & covered lower patio provide just enough shade to enjoy that late afternoon refreshment as you watch golfers going for that hole-in-one! An extra deep single car garage easily fits your car + golf cart. Golf membership available, valued at $55,000 with $13,750 transfer fee payable by buyer within 12 months of closing. Having two world class golf courses to play is a golfer's dream come true! And only a short distance away, just up the hill, we couldn't have asked for a better neighbour with Sparkling Hill Wellness Hotel & their beautiful world class spa. Sparkling Hill is the world's best wellness hotel in the mountain category! Kalamalka & Okanagan Lakes are a short drive for untold hours of boating & swimming! Skiing at Silver Star is only 45 minutes away! See why this is one of the best places to live! (id:60626)
Rockridge Real Estate Company

