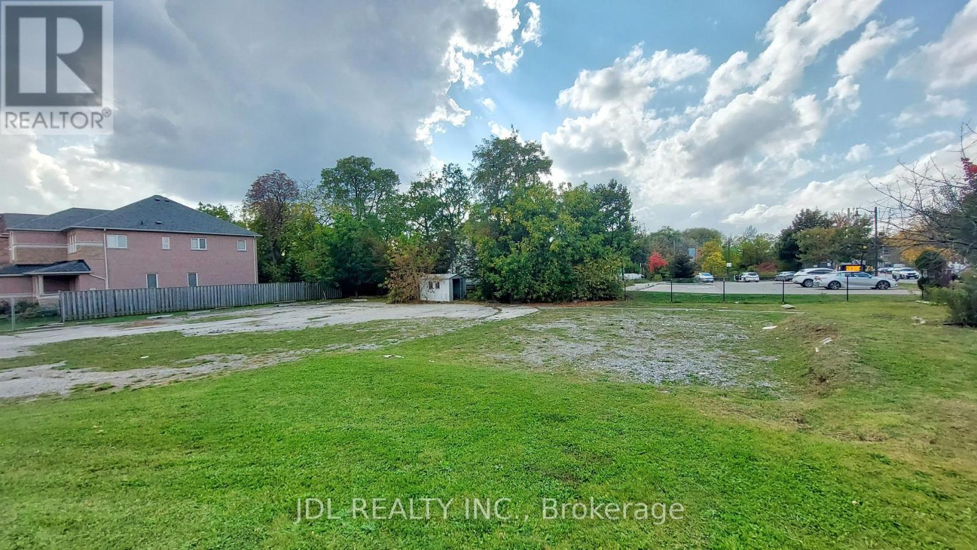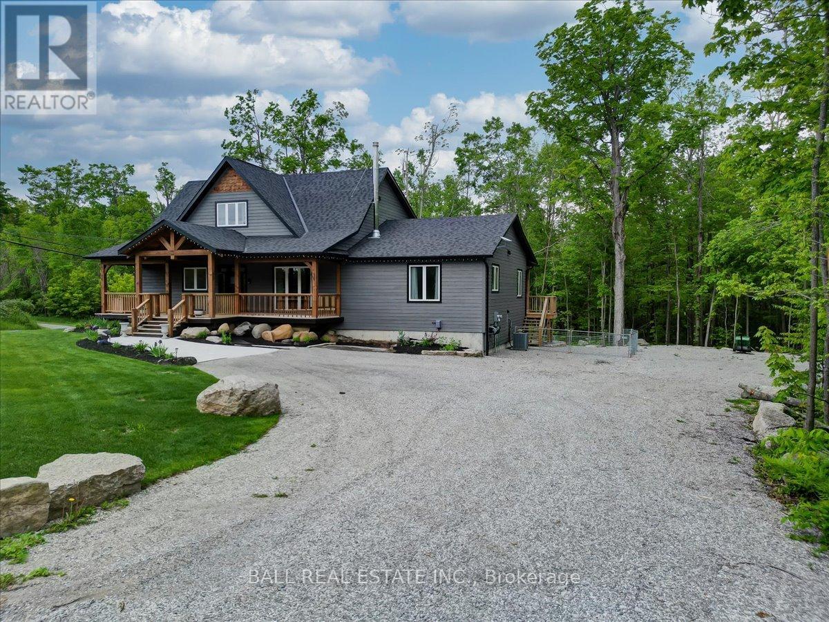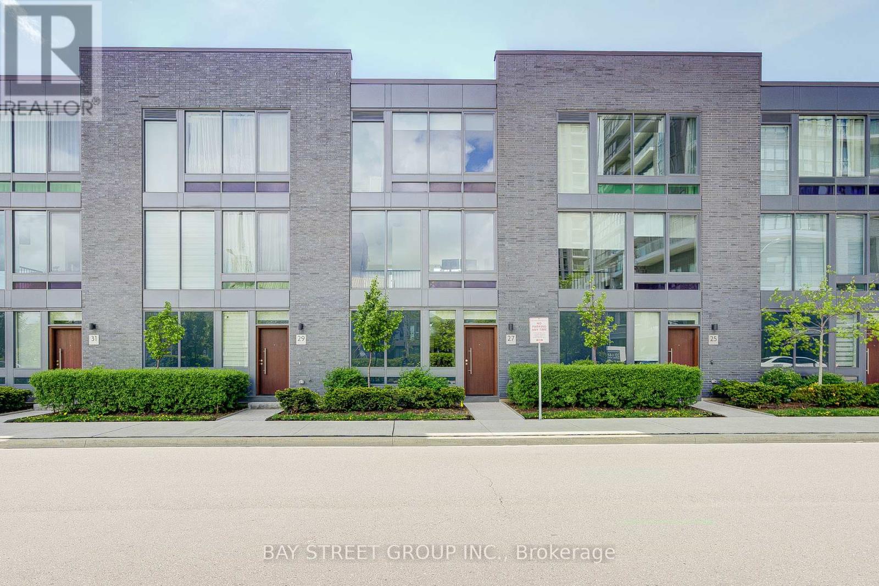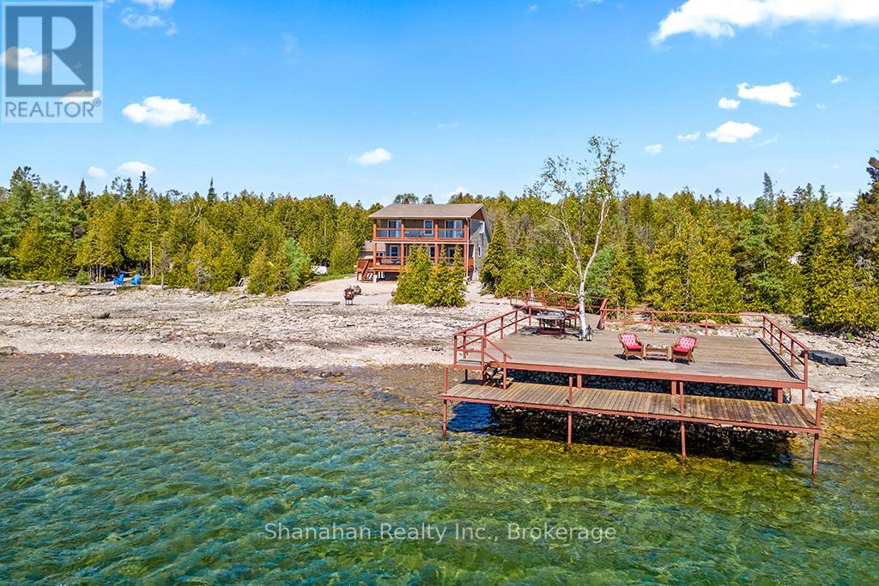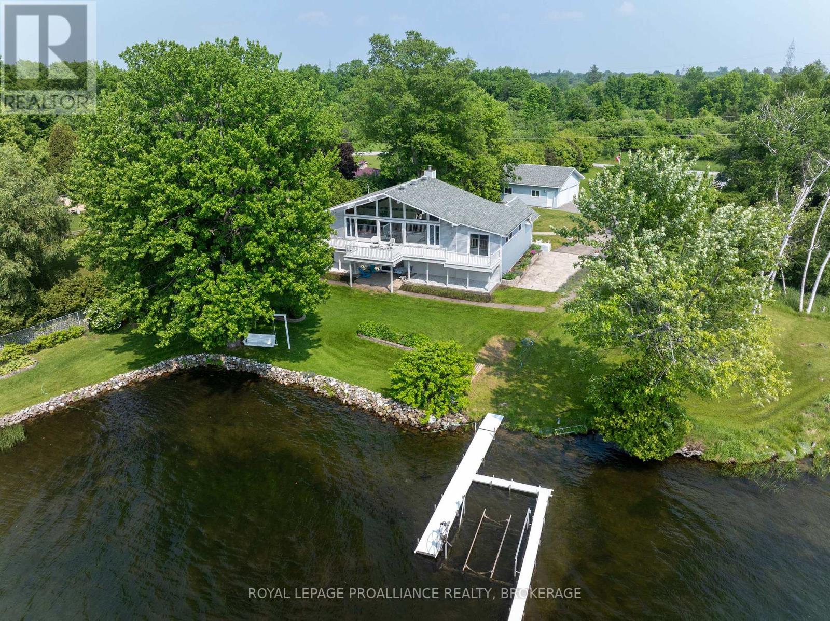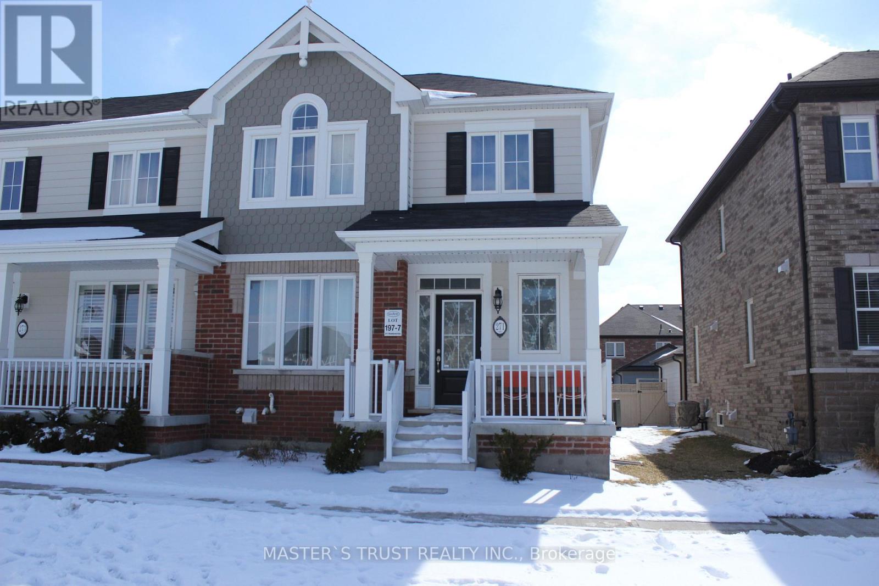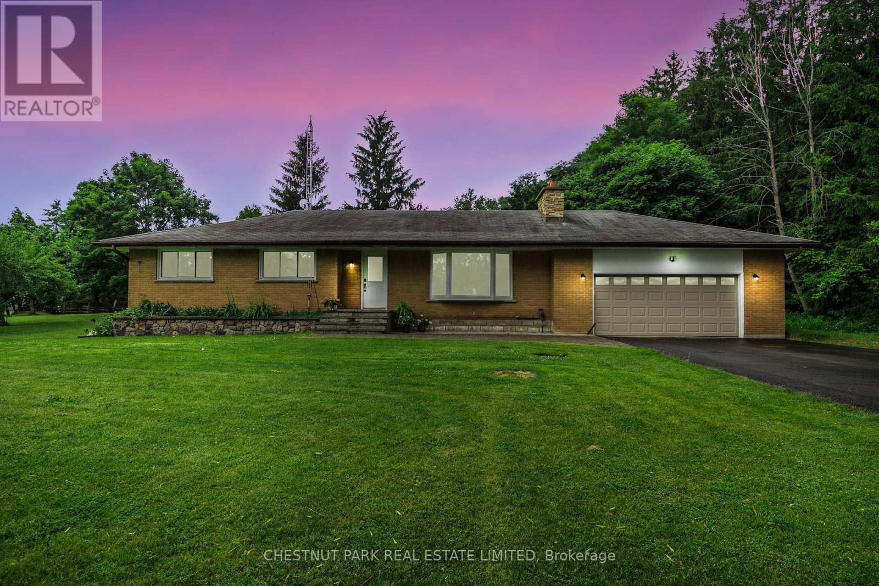47 Victoria Street W
New Tecumseth, Ontario
Popular central location in downtown commercial core of the expanding community of Alliston. This mixed use building offers a total of approx. 4200 sf of residential/commercial space with approx. 2111 sf of commercial space including both front & rear access for main level and part of lower level accessible by rear entrance. Lower level also features 2 commercial units with street access. The 2 residential units on 2nd floor include a 2 bdrm apt with walkout to deck and parking plus a bachelor apt. There are a total of 3 commercial & 2 residential units with 4 building entrance doors and 4 private parking spots plus convenient access to Green P parking lot. (id:60626)
Royal LePage Rcr Realty
Lot B - 0 Melbourne Drive
Richmond Hill, Ontario
Attention Builders and Investors! Vacant Land for sale! Design and Drawing of a 3700 Sqft detached house is available. Can be sold together with Lot A (1061 Elgin Mills Rd E) and Lot C (0 Melbourne Dr, Lot C). **EXTRAS** Full Legal Description: PART LOT 25, CONCESSION 2 MARKHAM, PART 3, PLAN 65R37040 TOWN OF RICHMOND HILL (id:60626)
Jdl Realty Inc.
18 Six Foot Bay Road E
Trent Lakes, Ontario
Discover this incredible opportunity to own a stunning 2.5 year old custom home with in-law suite. Featuring five bedrooms and four bathrooms, this home boasts more than 5000 square feet of finished living space. On the main floor you will find a gourmet kitchen with large island, stainless steel appliances, quartz counter tops, and family room with a wood burning fireplace. The primary bedroom is a true retreat, boasting a large en-suite that offers both comfort and privacy. The upper level offers 3 large, bright bedrooms, one currently being used as an office and there is also a full bath. The walkout basement is perfect for entertaining either on the patio or at the expansive custom bar. Additionally, the basement contains a spacious rec room with propane fireplace, workout area, workshop, a bonus room, and full bath. The open concept main floor in-law suite is completely self contained with 1 bedroom, 1 bath, kitchen, private entrance with covered deck and separate laundry. Take advantage of the large front porch or walk out of the kitchen to a cozy covered porch to enjoy the outdoors. Perennial gardens and professionally landscaped yard add to the beauty of this home. This property is conveniently located a short walk to Sandy Beach, minutes to a golf course and marina, and less than five minutes from Buckhorn, where all amenities are available. (id:60626)
Ball Real Estate Inc.
27 Sonic Way
Toronto, Ontario
This luxury 3-bedroom townhouse features 9-foot smooth ceilings throughout. Sunlight pours in through floor-to-ceiling windows showcasing park views. The open-concept kitchen impresses with custom cabinetry, stone slab countertops, and an oversized island. The ground-level suite offers heated floors, a kitchenette, private washroom, and separate entrance - ideal for guests or rental income. Enjoy direct garage access from the foyer. Premium condo amenities include a gym, sauna, game rooms, and rooftop barbecue area. The location can't be beat - walkable to the future Crosstown LRT and TTC hub. Surrounded by parks and shops, it's minutes from the DVP, 401, Science Centre, and Museum. (id:60626)
Bay Street Group Inc.
409 Eagle Road
Northern Bruce Peninsula, Ontario
Stunning custom waterfront home on Eagle Harbour. Walk in the door and feel embraced by the warmth and detail you instantly feel. Entering the foyer with a double closet, take in the open concept main floor with windows all across the back looking directly at the clear blue waters of Lake Huron. The custom staircase was fashioned with Beech wood. The kitchen boasts solid wood cabinets, quartz counters, a unique wood decorated island with the stove that has a rising vent with the push of a button. Black stainless appliances and a wine fridge. Tasteful cottage like light fixtures throughout. Enjoy dining with the water views. There are two doors that take you out to the lower level deck with a live edge bar. The living room has a no mess propane fireplace surrounded by stone and and wood. All wood on walls, ceilings and in closets is Western red cedar. There is no carpet in this home, areas throughout have engineered hand scraped hardwood and porcelain tile. Open the sliding barn door to enter the office space with two windows bringing in natural light. After a day out on the pier or playing on the water, come right in to the main floor bath with an amazing large shower. Multi head shower system to enjoy in the river rock shower. Upstairs the primary bedroom has doors out to the upper deck, a large walk in closet with window and your private 5 piece bath with luxurious soaker tub and separate shower. Second bedroom also has doors leading to the upper deck, and there is a spacious third bedroom. Washer and dryer are located in a closet on second level. The outdoor decks have glass for clear views. The pier has been built with steel and wood on rock cages that is friendly for many aquatic species. Water and Electrical lines are ready for hook up on the huge platform. A lower level on the pier is ideal to moor kayaks and canoes. There is a separate garage and parking for many cars in the gravel laneway. Truly a one of a kind. Move in and enjoy life. (id:60626)
Shanahan Realty Inc.
162 Mcnally's Lane
Rideau Lakes, Ontario
Beautiful waterfront home located just southeast of the Village of Westport. This immaculate home rests on the shores of Upper Rideau Lake with level access to great water frontage and beautifully maintained and landscaped grounds. The home has a large inviting foyer with a 2-pc bathroom and a few steps that lead to the kitchen and breakfast nook with access out to the deck that overlooks the water. There is a large formal dining room attached to a bright and spacious open concept living room with a propane fireplace and another entryway to the large front deck. The dining room and living room have cathedral ceilings and floor to ceiling windows for unobstructed views of the lake and the front yard. The home has three bedrooms and a 4-pc bathroom on the main level. The lower level has a large recreation room with a walkout to the lower patio and sitting area as well as an additional bedroom, laundry room, pantry area, cedar room and large workshop. The property is serviced by a drilled well and septic system and is heated by a forced air propane furnace, a propane fireplace and electric baseboard heaters. There is also central air conditioning as well as a wood burning forced air furnace that is not currently being used but could be utilized if someone wished to do so. The property also includes an oversized 2-car detached garage, a large aluminum dock, boat lift and a 22 pontoon boat! Incredible package! Spend your day gardening in the many beautiful flower beds or enjoy relaxing in the lakeside swing and watching the sunset. Explore the many lakes of the Rideau System from your home that is in an excellent location just outside of the vibrant Village of Westport. (id:60626)
Royal LePage Proalliance Realty
271 Riverlands Avenue
Markham, Ontario
Gorgeous 1,800 Sqft. Freehold Townhome, An end unit similar to a Semi. Tucked Away In A High Demand Markham Neighbourhood. This Beautiful Home Features A Family-Sized Upgraded Kit W/Granite Counters & Large Island, Family Rm, 3 Bdrms, 3 Baths W/Granite Counters, 1 Double Car Garage,. Park facing great view. (id:60626)
Master's Trust Realty Inc.
2225 15 Street Se
Calgary, Alberta
Explore an unparalleled investment opportunity on a 7,380 square foot inner city lot. This classic brick standalone building is in pristine condition and ideally situated on a high exposure corner nestled next to Inglewood. With 1,538 square feet of space on the main floor of the building, and an additional 1,588 square feet below. A truly rare commodity full of unique character and charm, with vast 13 ft ceilings on the main level, distinctive mullioned windows, and crisp black features throughout the exterior. Orientation of the interior is extremely versatile, whether used as a showroom, office space, or converted into something completely innovative. The site would be ideal for an owner-user looking to optimize use of the huge basement space, which could function as anything from storage, to a workshop, gallery, warehouse, private meeting rooms, or staff areas. The advertising value and brand visibility component is unmatched as the site is directly located at the intersection between Blackfoot Trail and Alyth Rd SE. The space comes equipped with all the necessary features of a commercial building, including two bathrooms below, a built-in shelving unit with sink on the main, as well as in-floor heating via boiler upstairs, new A/C installed in 2017, and a Security System with cameras already wired in. Electrical and plumbing was all upgraded to code in 1993. Building also features digital connectivity infrastructure for both high-speed cable coax (Rogers) and direct fiber-to-the-premises (Telus). The location is truly something to behold with unlimited marketing potential, ease of accessibility for future clientele, and lots of extra space to utilize both inside and out, such as creatively fitting 10 parking stalls. Envision your business thriving in this one-of-a-kind industrial structure positioned in a desirable inner city district. Now includes the opportunity for additional storage of 2 40 foot sea cans on the neighbhouring property to the west for $1,000 /month. (id:60626)
Cir Realty
1732 82 Avenue
Dawson Creek, British Columbia
Perfect opportunity for builder/developer to purchase/build/hold/resell 26 lots total for sale in the CRESCENTVIEW Subdivision. Cleared and ready for new homes. No appt necessary. Walk property at own risk. (id:60626)
Sotheby's International Realty Canada
606 Main Street
Wolfville, Nova Scotia
Welcome to 606 Main Street, where location meets impressive cash flow. This exceptional income property is bringing in close to $130,000 annually, a rare find in one of Nova Scotias most sought-after rental markets. Located just steps from Acadia University and downtown Wolfville, the property features a beautifully maintained century home and a fully detached, newly renovated carriage house. The carriage house includes two self-contained 2-bedroom units, with the lower level completed in 2025 and featuring brand new finishes and a privacy fence. Inside the main home, youll find two spacious 4-bedroom units across two finished floors. Significant upgrades completed in 2020 include a new sewer lateral, added bathrooms, laundry, and full kitchens, maximizing rental appeal and long-term value. With now three separate power meters, fixed-term leases in place until May 1, and some utilities now covered by tenants. this property offers a high-return opportunity. Theres even potential to finish the attic for added revenue. Turn-key, income-producing, and ideally located this is Wolfville investment real estate at its best. (id:60626)
Exit Realty Town & Country
5102 Trafalgar Road N
Erin, Ontario
Welcome to this recently updated 3 bedroom, 2.5 bath raised brick bungalow set on a spacious 1.05 acre lot. Enjoy the best of country living with the convenience of town just minutes away. Only 15 minutes to Georgetown and GO Transit, 30 to Guelph, and 10 to Erin or Hillsburgh. Step inside to all-new hardwood flooring on the main level and a bright, open-concept layout. The kitchen, dining, and living areas flow seamlessly together, perfect for entertaining or family living. You'll love the built-in storage, elegant display cabinets, quartz countertops, oversized island with seating, with recessed pot lighting throughout. The main floor also features a primary bedroom with a private 2pc ensuite. Downstairs, the fully finished lower level offers incredible flexibility - with a spacious family room / office, exercise area, workshop, laundry, bathroom, and plenty of storage. There's ample space to easily add a fourth bedroom if needed. Don't miss this move-in ready home that offers both privacy and accessibility - book your showing today! (id:60626)
Chestnut Park Real Estate Limited
Beaver Creek Development Land
Corman Park Rm No. 344, Saskatchewan
Great location just 15 minutes south of Saskatoon, this 132.4-acre property offers a rare combination of scenic beauty, development potential, and income-generating land. The main 104-acre parcel features a stunning build site on the southwest corner, perfectly positioned to overlook a small lake and take in wide open views—ideal for your dream yardsite. The second parcel, 28.4 acres with a separate title, also offers excellent potential for a future build or investment. City water, natural gas, and power run directly through the land, and phone lines as well. Three neighboring properties use sandpoint wells, and there’s plenty of water in the area for a well. Of the total land, 28.6 acres are currently rented for the 2025 crop year at $1,260, while the remaining 104 acres consist of native grass and some alfalfa, harvested under a crop-share agreement with one-third of the yield going to the owner. Outdoor enthusiasts will appreciate public access to the river and Fred Heal Canoe Launch & Beach just half a mile away. The property is also family-friendly, with a school bus to South Corman Park Junior School picking up right on the grid road. This is an excellent opportunity to build, invest, and enjoy the best of rural living just minutes from the city. (id:60626)
Sutton Group - Results Realty


