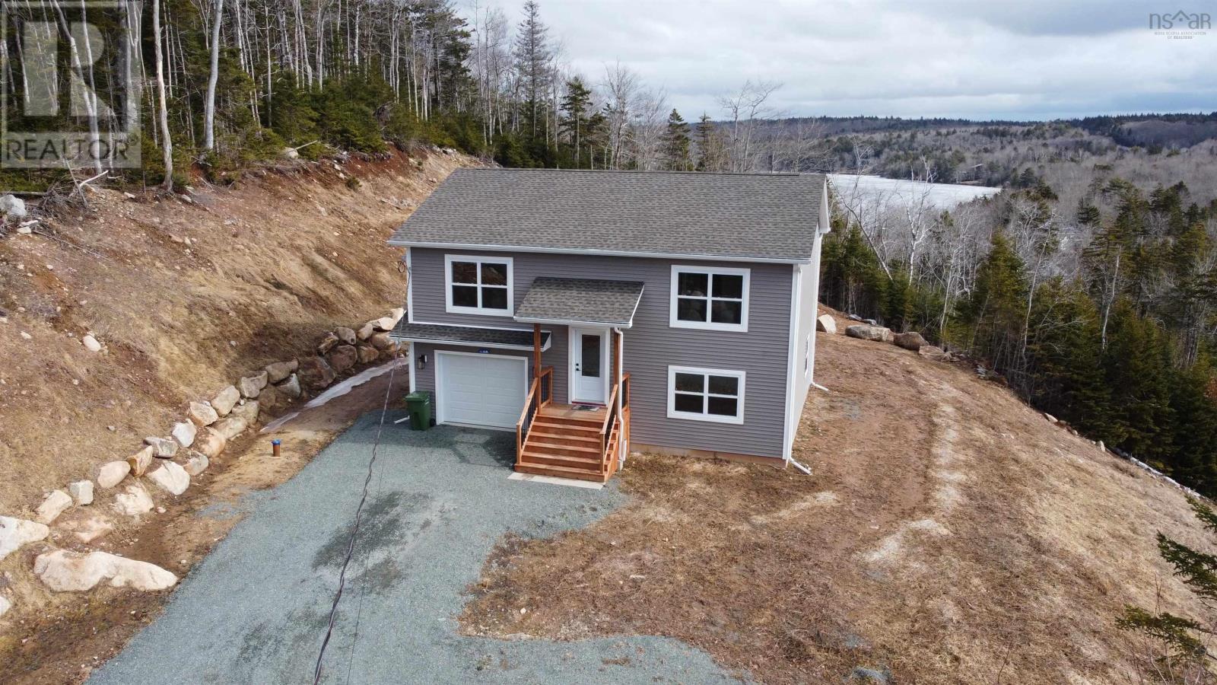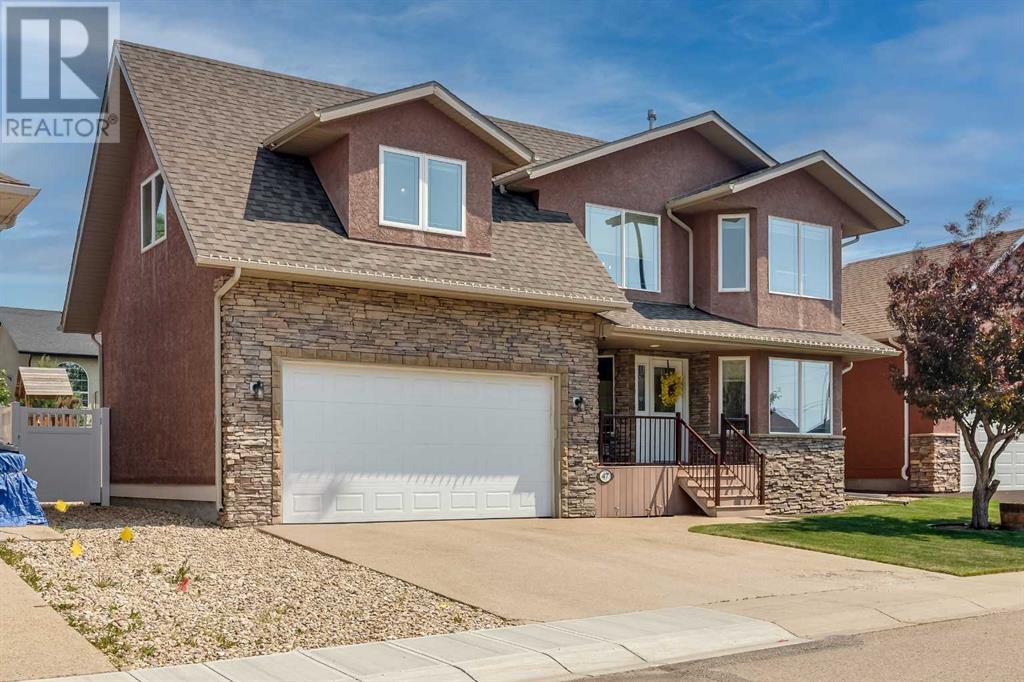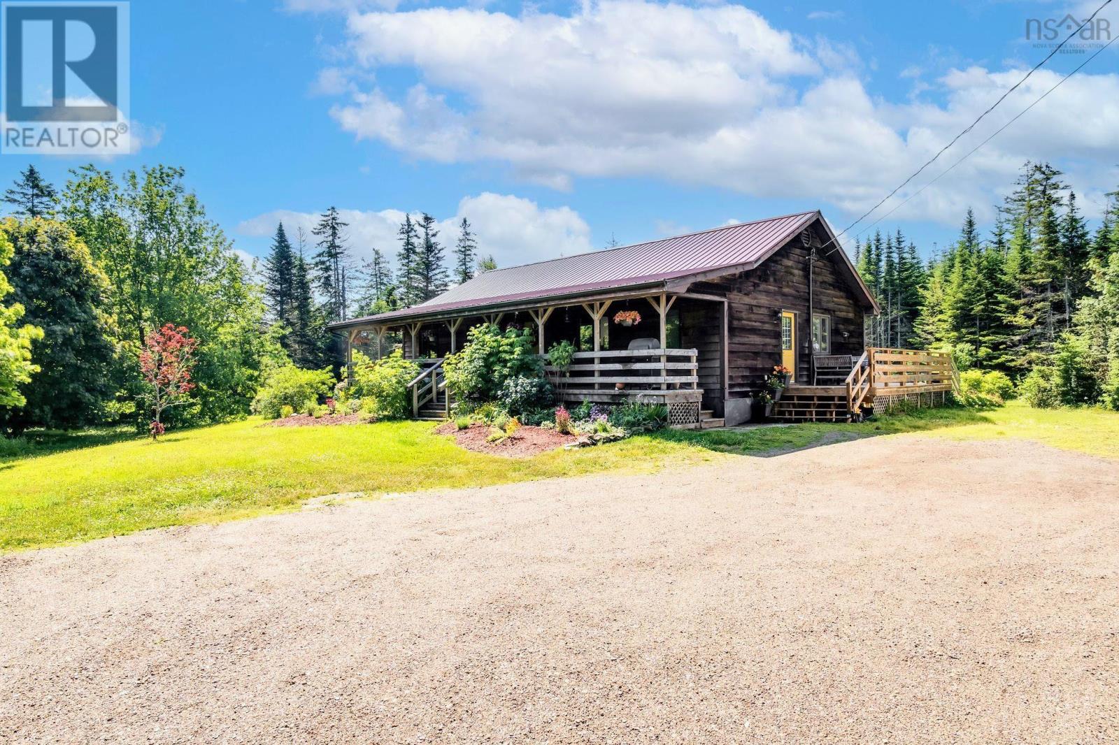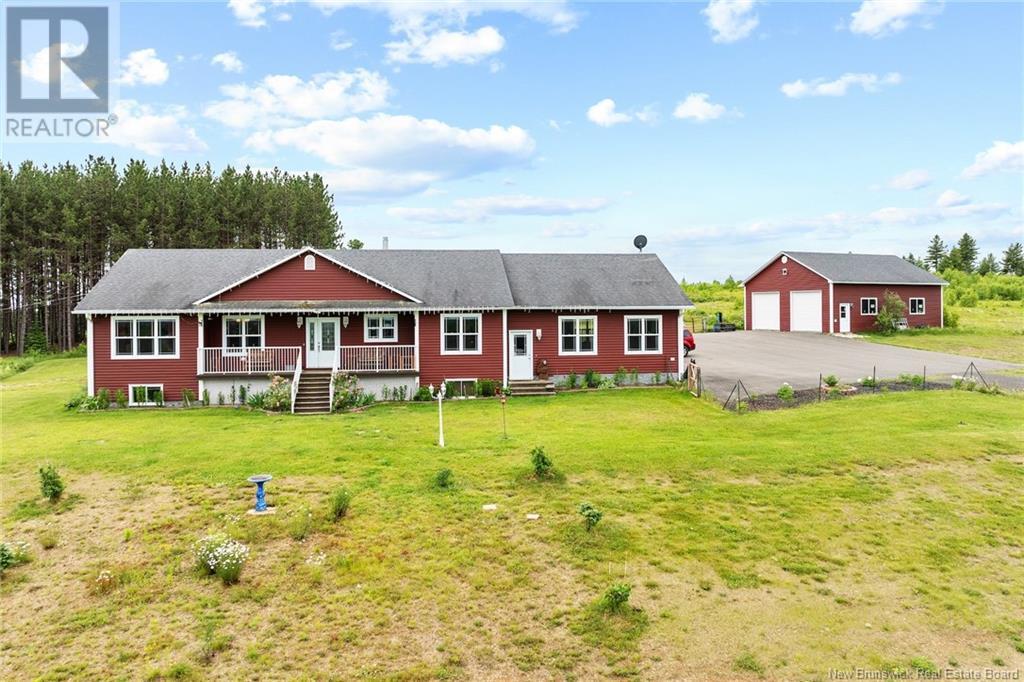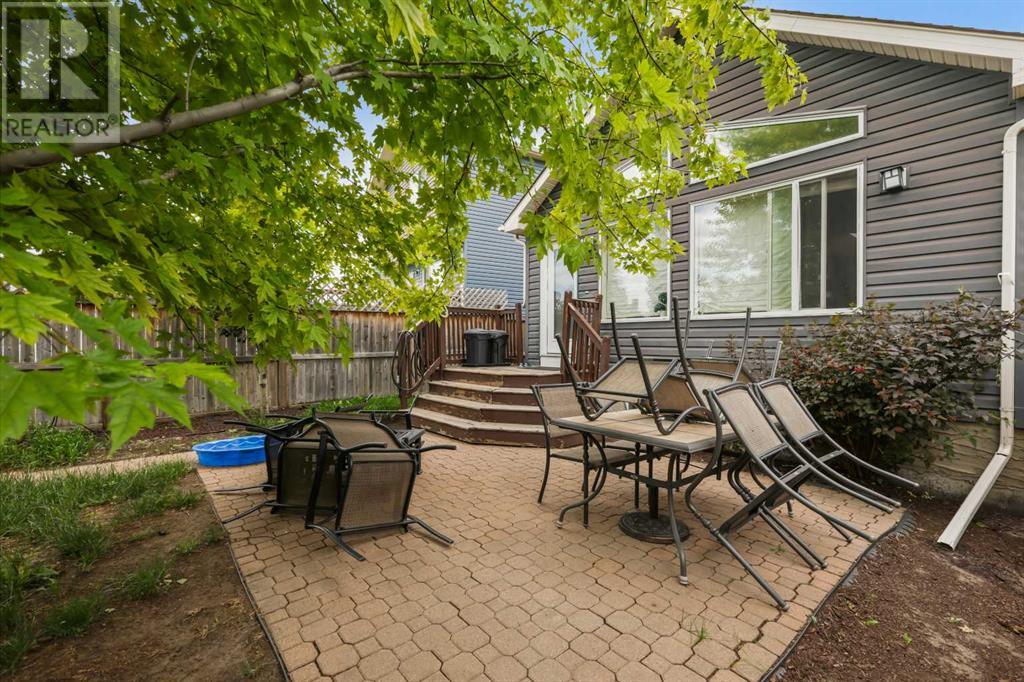448 Winslow Drive
Upper Tantallon, Nova Scotia
Located in a sought-after area of Upper Tantallon, just two minutes from major amenities, this recently built (2023) Ramar home features 3 bedrooms, 3 full bathrooms and its fully finished on both levels. The main floor features an open concept kitchen, dining and living room with tons of cabinet space and quartz countertops, stainless steel appliances, durable laminate throughout, hardwood staircases and ceramic tile in the bathrooms and front foyer. The main level also features the primary bedroom with full ensuite, a second good sized bedroom, main full bath, conveniently located laundry closet with front end loading washer/dryer and energy efficient ductless heat pump. On the lower level you will find a huge recreation/family room, third good sized bedroom, third full bath, under stair storage, access to the built-in garage and the utility room. You will enjoy the privacy found on this large country sized lot while entertaining family and friends during summertime BBQs on the rear deck. Its just a short drive or walk to the Tantallon Plaza where you will find a large Sobeys grocery store, Rona, banks, public library, Tim Hortons, restaurants and much more. Its quick and easy access to Highway 103 and just 23 minutes to downtown Halifax and just 29 minutes to the Halifax International Airport. Do not delay contact your agent for a private viewing today. (id:60626)
Royal LePage Anchor Realty
47 Aldrich Close
Red Deer, Alberta
Located on a quiet close in Anders south, is where you will find this beautiful two-storey home close to numerous parks, walking trails, schools, all amenities, and easy access to most major arteries for easy commute. The home has been meticulously maintained and updated over the years. The main floor is very bright and open with a large family with feature gas fireplace, plus numerous windows over looking the private and manicured back yard. The kitchen is well appointed with granite countertops, upgraded cabinets, crown moldings, plenty of prep/storage area and full tile backsplash. There is a formal dining area, which could also be used as a office or children's craft/play area. The upstairs of the home is the perfect layout for the growing family. It features 3 bedrooms, a newly renovated jack and jill bathroom, plus a massive bonus room boasting vaulted ceiling. The private master suite will host large furniture plus it has its own 3 pce ensuite. The basement has ICF insulation, roughed in floor heat, and numerous windows. The back yard is just perfect and private with mature trees, RV parking, hot tub solarium, and concrete pad for future garage, shed of golf simulator. A great family home that wont disappoint. The home was freshly pained on 2023, newer AC and gas line to the back patio was added. (id:60626)
RE/MAX Real Estate Central Alberta
15 Howse Rise Ne
Calgary, Alberta
Located in the NEW community of Livingston, this 3 bed, 3 bath like new unit is LOADED with upgrades and offers a stunning practical floor plan that's perfect for day to day living and entertaining friends and family! Pulling up to the home you'll notice the landscaped front yard with a brand new roof (April 2025) and easy access to main roads. Entering the home you're welcomed with luxury vinyl plank flooring, 9 ft ceilings and an open concept living area. At the front of the home you have a closet, half bath and access to your spacious dining area. Entering the kitchen you'll instantly notice the gas range, under cabinet lighting, quartz countertops and upgraded appliances package. With a large island, pantry and ceiling height cabinets, you'll love spending time in this kitchen. Open to the kitchen, the living room is flooded with natural light from your oversized double sliding doors for indoor/outdoor living. A gas fireplace and a spot for your TV complete the large living room. Heading upstairs you have a stunning open staircase that leads you to the bonus room which is great for an additional play room, office, family room or rec space. The primary retreat is fit for a king bed, 3 piece ensuite and walk in closet. The primary also has triple pane windows for noise reduction and the upstairs carpet has an upgraded underlay for maximum comfort. The upstairs is complete with 2 secondary bedrooms, a laundry room and a 4 piece bathroom. The basement has been roughed in for a legal basement suite so all the mechanical components are in place plus you have a SIDE ENTRANCE and 9 ft ceilings! Heading out to your landscaped WEST FACING backyard, you have a deck, grass and a BBQ hookup. An oversized double detached garage, air conditioning unit and water softener (2022) complete this beautiful, well kept home! (id:60626)
RE/MAX First
758 Newtonville Road
Forest Hill, Nova Scotia
Privately set on 14.5 acres in Forest Hill, this 35-year-old ranch-style home offers peaceful living and space to grow. Located in the sought-after Gaspereau Elementary, Wolfville School, and Horton High school districts, the home is tucked down a freshly graveled driveway with a full-width covered front porch and beautiful landscaping. Inside, enjoy a bright, open living space with vaulted ceilings, warm southern light, and a framed dining area leading to a spacious kitchen with quartz counters, updated back-splash, coffee bar, and pantry. The main level offers 3 bedrooms, 1.5 baths, and a must-have mudroom side entry. The finished lower level adds a 4th bedroom, two flexible rooms, a large rec room, and two storage spaces, plus a separate entry with a new exterior door. The home has a long-lasting metal roof and two heat pumps (main and lower level) for year-round comfort. Settle in and make it yours! With acres of forest to explore, and peaceful country living just minutes from schools, a local beach, corner store, and the vibrant town of Wolfville. This isn't just a home, it's a lifestyle rooted in nature, comfort, and connection. (id:60626)
Parachute Realty
3824 Route 123
Gaspereau Forks, New Brunswick
Its not every day something like this comes on the market.Welcome to a truly special property!This stunning 3-bedroom,3-bathroom home sits proudly on over 5 acres of beautiful land,overlooking the Gaspereau River.From the moment you arrive,youll be captivated by the beauty and privacy that radiates from every corner. The home itself is thoughtfully designed for both comfort and durability.The home and property were built with no expense spared,including such things as an ICF foundation and a geothermal heating/cooling system and 19 KW Generac Generator.The spacious main living area is perfect for family gatherings,and the kitchen is both charming and practical,complete with a walk-in pantry.Each of the three bedrooms offers ample space,one being a large primary with ensuite bathroom.The lower half of the home offers an incredible amount of space,with its own large family room and wood stove.One of the homes standout features is the front porch an ideal place to relax while enjoying the view.Out back,a beautiful and expansive deck offers the perfect setting for summer BBQs,outdoor dining,etc.The grounds are equally impressive,with a massive detached garage/workshop as well as an oversized 2 car garage.Perfectly blending indoor comfort with outdoor living,this home offers something very special,while overlooking the Gaspereau.Only 1 hr to Fredericton/Oromocto+just 10 minutes to Chipman.If youve been waiting for a property that offers space,privacy,and value this is it! (id:60626)
Keller Williams Capital Realty
95 New Brighton Landing Se
Calgary, Alberta
This little gem nicely and quietly tucked away in the lovely community of New Brighton will have you falling in love with the idea of Bungalow living all over again. With FOUR BEDROOMS and THREE BATHROOMS, there is ample room for all to enjoy. Whether you are a young growing family, ready to right size into one level living or considering the possibility of being an entrepreneur with a fantastic investment opportunity, this home will fit the bill. These tenants would absolutely love to stay but are also ready to move on to their next adventure if necessary. They have cared for this house as it were their own home and it shows. Clean and well taken care of, you will immediately be welcomed into almost 2000sqft of developed living space that is warm and cozy while being bright and beautiful. Stepping up to the main living area you will notice right away the gorgeous vaulted ceiling offering a 10ft peak opening up the space to include a great kitchen boasting GRANITE COUNTERTOPS, extended island creating a nice raised eating bar, classic subway tile back splash, sleek stainless steel appliances, corner pantry and a beautiful sunlit skylight that invites an abundance of natural daylight into the home. You will discover TWO BEDROOMS on the main floor with the Primary Bedroom boasting your very own en suite, while the secondary bedroom would be an ideal office or nursey. All of this that opens up to your spacious living room with the continued vaulted ceiling that carry's your sightline over, through over sized windows, into the back yard framed in by mature trees giving you a sense of being in an A-frame cabin. The FULLY FINISHED lower level offers so much additional living space with a huge family room with a corner gas feature fireplace with tile surround and wooden mantle. You will discover TWO MORE BEDROOMS (ONE WITH A WALK-IN CLOSET), A STYLISH FULL BATH and an additional living room area that could be used for a variety of uses; an office area, play space or media room. Stepping out to the back yard you will see a great little deck for your BBQ and then a great stone patio with room for multiple areas of entertaining. Fully fenced on a long yard with a stone pathway out to your OVER SIZED DOUBLE DETACHED GARAGE WITH A PLETHURA OF SOLAR PANELS!! Help reduce utility bills with these already installed SOLAR PANELS!! This home is just steps to the green space, walking trails and within walking distance to High Street in McKenzie Town and just a short drive to all the amenities on 130th, Mahogany and Auburn Bay. Quick access to Stony Trail and Deerfoot and a short distance to the South Health Campus, numerous restaurants and movie theatre. Discover this great home today! (id:60626)
Jayman Realty Inc.
788 Whiteoak Crescent
Kingston, Ontario
Perfect for a Couple or Small Family | Natural Views | Move-In Ready. Welcome to 788 Whiteoak Crescent, a beautifully maintained 2-bedroom backsplit with no rear neighbours, tucked at the end of a quiet cul-de-sac in Kingston's desirable Cataraqui Woods neighbourhood. Backing directly onto a wooded green space known as Cataraqui Woods Park, this home offers serene natural views, privacy, and a peaceful setting ideal for dog lovers, downsizers, or young families. Highlights: Fenced yard backing onto forest perfect for pets and privacy Quiet crescent with no through traffic Wooded views from family and dining areas no rear neighbours in sight Bright, open layout with 1,563 sq ft of finished living space Versatile front room with closet ideal as an office or guest bedroom Spacious kitchen with skylight, updated counters, and abundant cabinetry Screened-in back deck for quiet summer evenings Cozy family room with gas fireplace and natural forest backdrop Two spacious bedrooms upstairs primary enlarged from two rooms Updated 4-piece main bath + 2-piece bath on lower level Rec room (potential 3rd/4th bedroom), laundry area, and walkout workshop Large outdoor shed, dry crawlspace, skylights, and plenty of storage Recent upgrades: Furnace, central air, and hot water tank (2019) Most windows replaced in 201617 Minutes to schools, shopping, trails, and transit with natural space right in your backyard. Quick closing available, move in before summer slips away! All just minutes from everything Kingston has to offer. (id:60626)
Century 21-Lanthorn Real Estate Ltd.
1856 F&g Line
Richards Landing, Ontario
St Joseph island. Only minutes to bridge and Richards landing. This 3 bedroom bungalow has been updated over the last few years. Newer propane furnace and central air, 40 year shingles, Culligan water system, plug & play generator system, new windows in primary bedroom and living room. Newer patio doors off family room to deck and gazebo. Full basement with lots of Storage And rec room area. 2 acres of privacy with attached garage and 30x40 heated detached garage/shop. Comes with fridge, stove, washer, dryer, hot tub, sauna, sea can, portable garage. (id:60626)
Century 21 Choice Realty Inc.
1614 - 705 King Street W
Toronto, Ontario
Welcome to a resort-like living at King West's Summitt II. Immerse yourself and enjoy Toronto's most well-appointed complex...ever. Situated on nearly an entire city block in the neighbourhood of King West, the Summitt condos offer every resident the convenience of being near the heart of action while offering an escape through the building's top-tier amenities. This upgraded open-concept one-bedroom plus den suite features 740 sq ft of living area, floor-to-ceiling windows bright north-westerly views, hardwood floors, an updated modern kitchen equipped with stainless steel appliances, a double door fridge, pot lights and a breakfast bar. The suite also includes a large ensuite storage room, an excellent-sized open concept den area, a full 4pc washroom, and 1 underground parking space for added convenience. Enjoy resort-style amenities: concierge, gym, indoor and outdoor pools, sauna, lounge/party room, media rooms, squash courts, and visitor parking. Perfectly located in the prime cross street of King St W and Bathurst steps away from restaurants, shops and parkettes with Stackt Market and Fort York just a walk away. (id:60626)
Royal LePage Real Estate Services Ltd.
93 7570 Tetayut Rd
Central Saanich, British Columbia
One of the best locations in Hawthorne Village! This beautifully maintained rancher sits at the end of a quiet cul-de-sac, backing onto peaceful green space for added privacy. The fully fenced yard includes two generous garden areas, custom planter boxes for year-round growing, multiple sitting areas, and a large grassy space ideal for pets. Inside, the home has seen extensive upgrades over the years—including kitchen, bathrooms, appliances, and a heat pump—along with recent updates such as fresh paint throughout, new flooring in the main living area, upgraded blinds, replaced closet doors, and new toilets. A spacious foyer opens to a bright eat-in kitchen with stainless steel appliances and French doors to the rear patio. The refreshed primary bedroom features a renovated ensuite, and the second bedroom and updated main bath with oversized shower sit on the opposite side of the home for ideal separation. Open-concept living and dining spaces offer room to relax or entertain. The double garage includes a new epoxy floor and great storage. Move-in ready and located in a quiet, well-managed community. (id:60626)
Coldwell Banker Oceanside Real Estate
14 Mintern Avenue
Brantford, Ontario
Welcome to this beautifully renovated 2+1 bedroom, 3-bathroom home that effortlessly combines style, comfort, and functionality. Step inside and be greeted by a bright, open-concept layout designed to fit your lifestyle. The stunning kitchen features quartz countertops, ample cabinetry, and an abundance of natural light—perfect for cooking, entertaining, or enjoying your morning coffee. Just off the kitchen, a flexible space offers the option of a dining area or home office, depending on your needs. The spacious living room invites you to relax or host with ease, while the private primary suite boasts his-and-hers closets and a sleek 3-piece ensuite for your own personal retreat. Downstairs, the fully finished basement adds incredible value with a cozy rec room, a large additional bedroom, a modern 3-piece bathroom, and a dedicated laundry room. Outside, enjoy a fully fenced yard—ideal for kids, pets, or summer gatherings—as well as a detached garage for extra storage or hobby space. This move-in-ready gem checks all the boxes. Don’t miss your opportunity to call it home! (id:60626)
Real Broker Ontario Ltd.
382 Wharncliffe Road S
London South, Ontario
Amazing Investment Opportunity! This fourplex has over 7.7% Cap Rate bringing over $56,000 in rental income a year. 2 Units will be vacant as of September 2025 and the 2 tenanted units have market rents with, A+ tenants. This property boasts a generous 169-foot deep lot providing parking for all units. Coin- op laundry for additional income. Many recent updates have been done to the property including metal roof, eaves, soffits, most windows, siding, A/C (2020-2021). Units have been fully renovated with modern updates (2020/2021). Conveniently located near bus routes, schools, downtown, and many amenities. (id:60626)
Royal LePage Triland Realty

