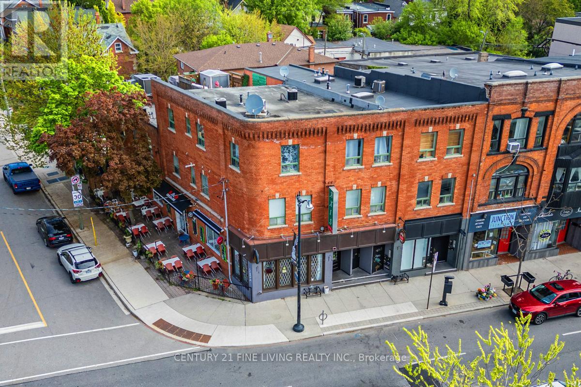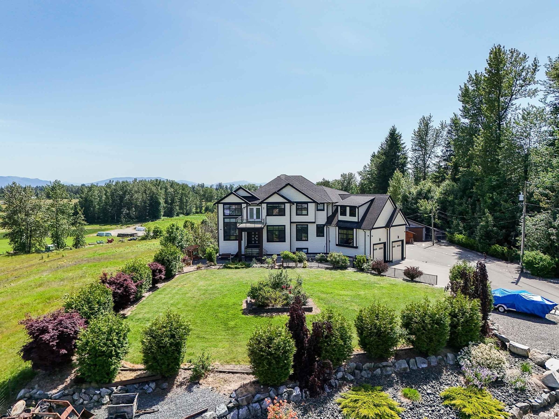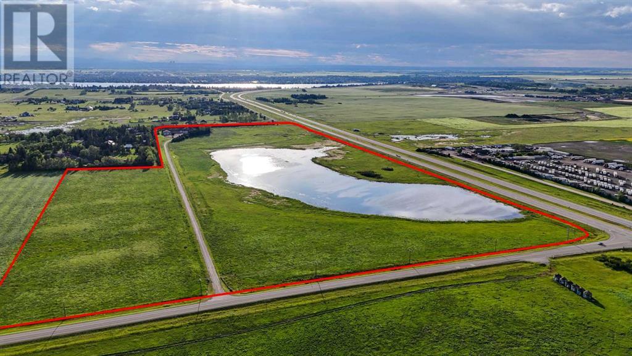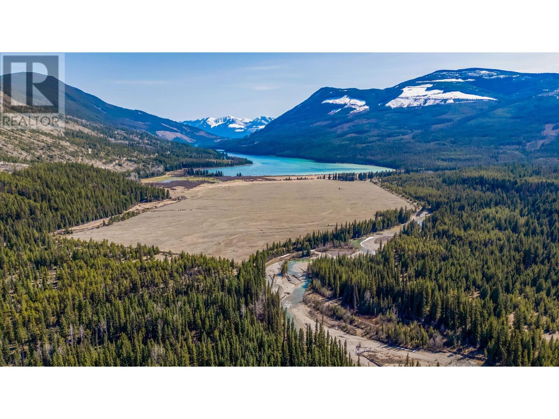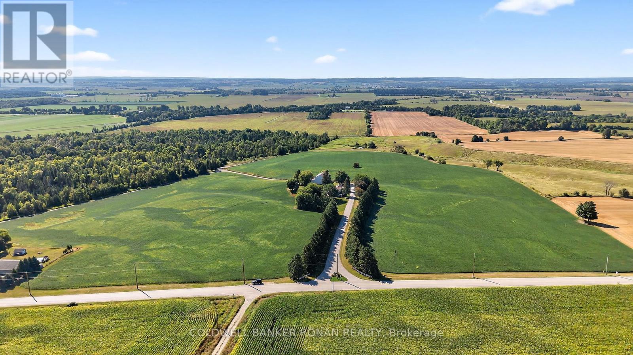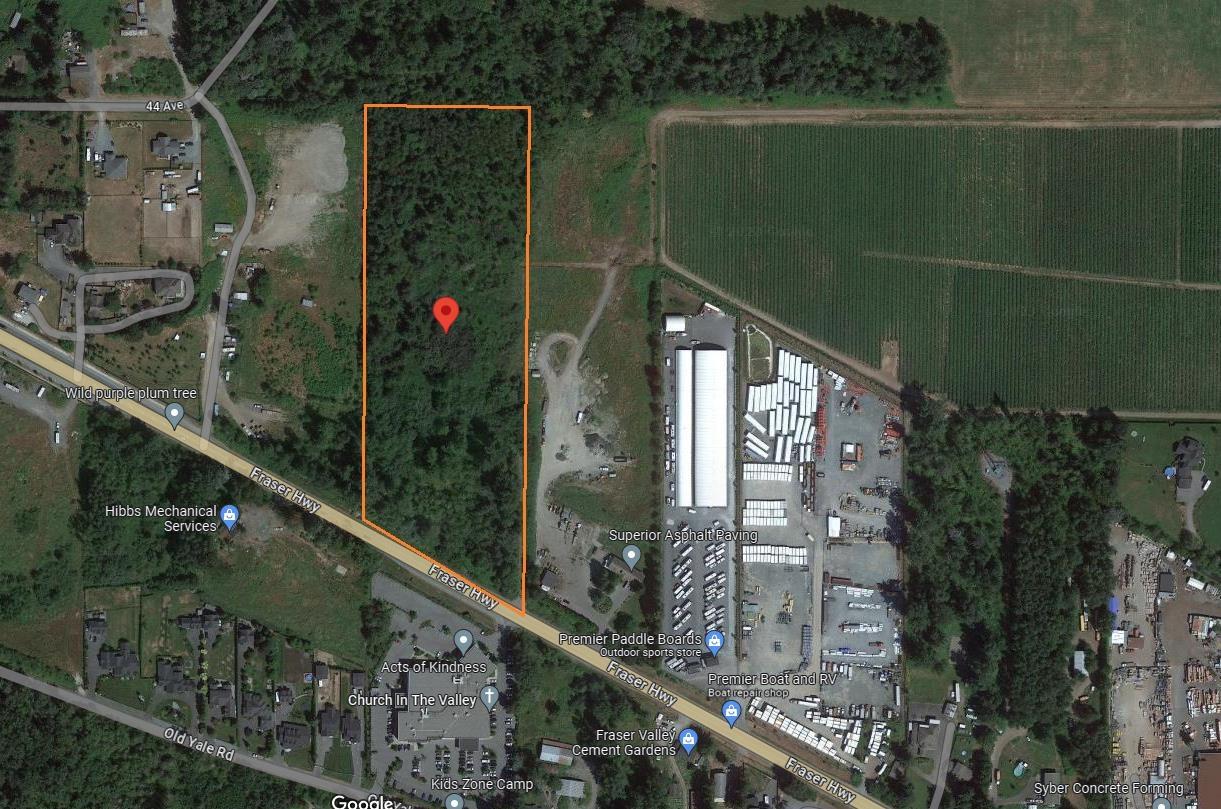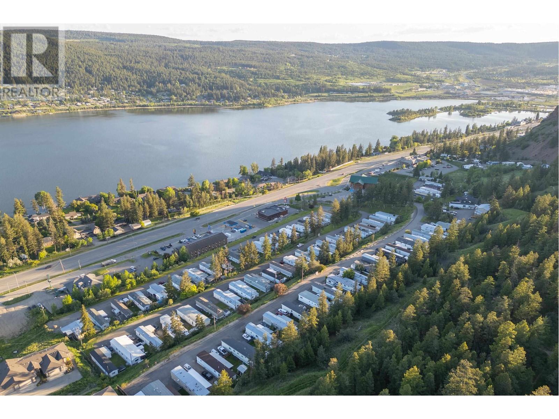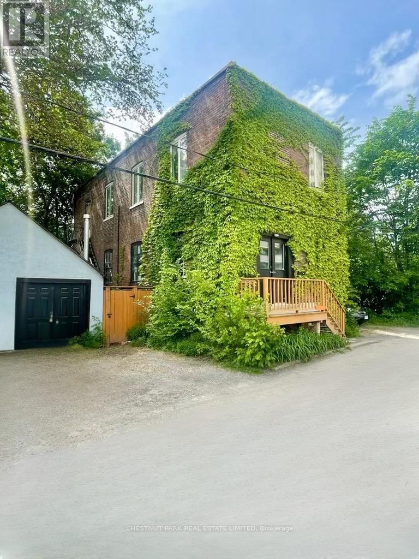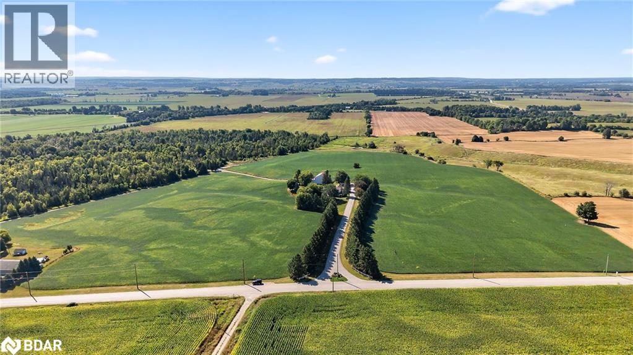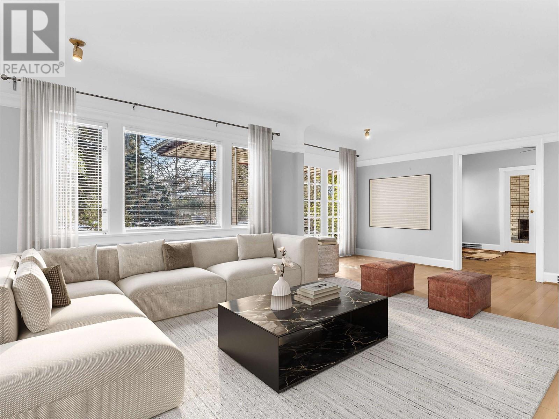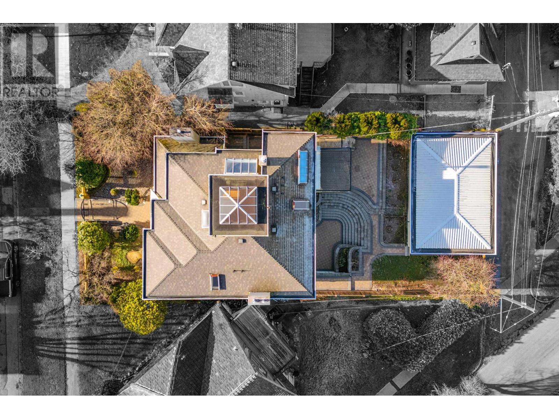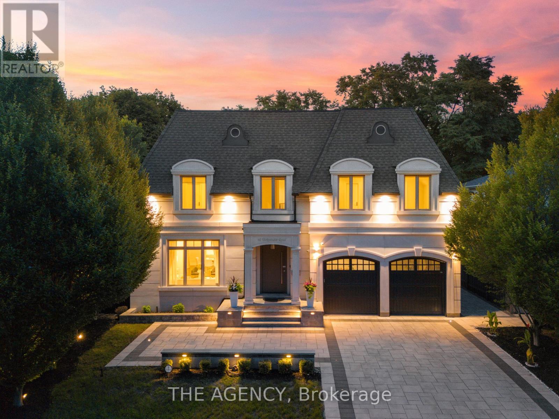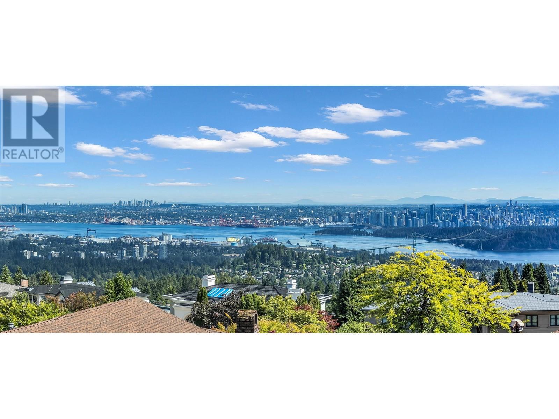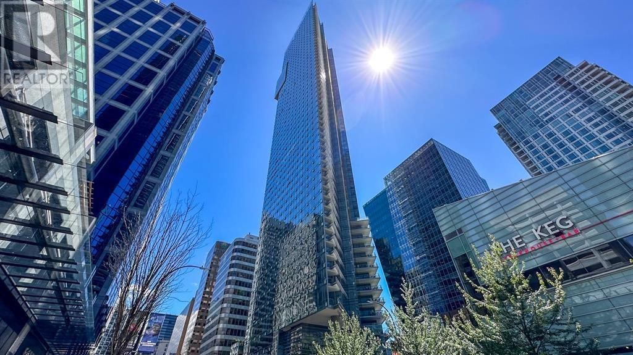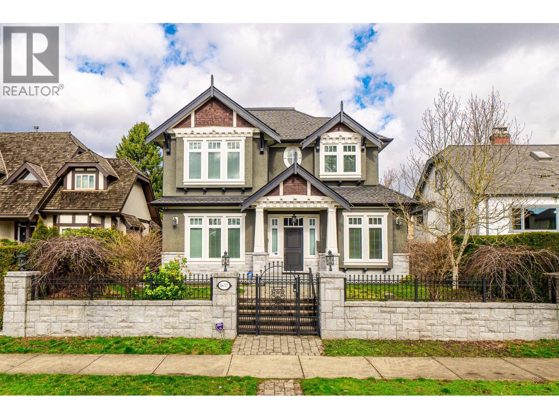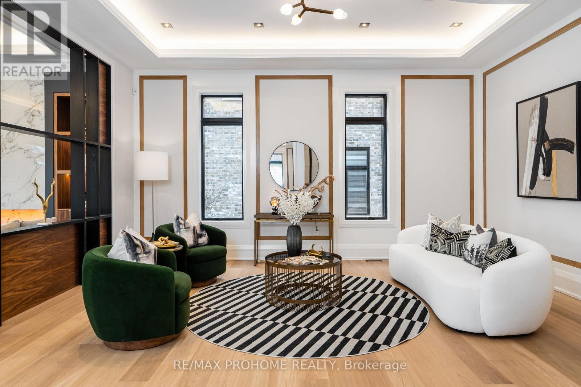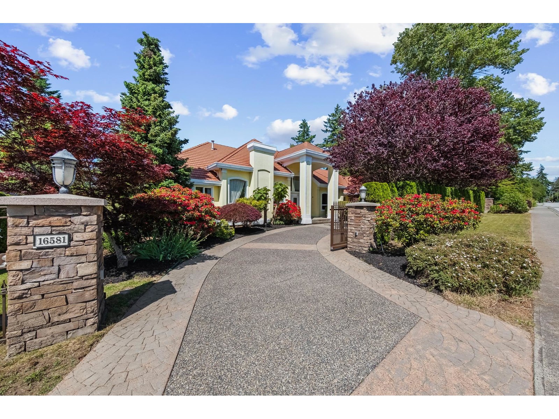201 Mackay Crescent
Fort Mcmurray, Alberta
Prime industrial opportunity at 201 MacKay Crescent in Fort McMurray, Alberta—this high-functioning property features a total of 17,408 square feet across two well-appointed buildings situated on a spacious 1.07-acre lot. Zoned BI (Business Industrial), the site offers a blend of modern office space and heavy-duty warehouse capacity, making it ideal for a wide range of industrial users. Located in the heart of the MacKenzie Industrial Park, the property benefits from exceptional exposure and direct access to Highway 63 and Highway 69, offering quick connectivity to the Fort McMurray Airport and downtown core.The front building includes a two-storey, 2500 SF Office component with a welcoming reception area, multiple private offices, a gym, a boardroom with kitchenette, and washrooms—all serviced with HVAC and air conditioning. Attached to the office is a 100’x80’ warehouse space with 2- 14’x16’ grade-level loading doors, clear ceiling heights 27’6” to 28’7” (23’ 8” underhook), and column spacing of approximately 29' x 28'. The warehouse is equipped with 1000 amp at 600 Volt, 3 phase heavy power, and an extensive crane setup including one 10-ton and two 5-ton cranes. Additional industrial features include a wash bay with sump, built-in airlines, makeup air system, air curtain, forced air heating, a pump pit, and an outdoor test pad—offering superior functionality for heavy equipment or fabrication users. The rear 60’ x 100’ warehouse is equipped with one 16’ x 16’ and one 16’ x 18’ grade-level overhead door, clear ceiling heights ranging from 29’ to 30’1” (18’2” under hook), radiant tube heating, industrial exhaust fans, and a dedicated washroom.The site is fully improved and features a newly paved, landscaped yard that offers ample space for parking, storage, or outdoor operations.This offering represents a rare opportunity to acquire a move-in-ready industrial facility with premium features in a sought-after location. Contact us today for additional informatio n or to arrange a private tour. (id:60626)
Coldwell Banker United
3048 Dundas Street W
Toronto, Ontario
Welcome to 3044, 3046, and 3048 Dundas St W. This three-story mixed-use building sits on a prominent corner lot in the bustling Junction High-Park area. Main floor features two long-term commercial tenants, the popular Axis Bar and an art gallery. Upper two floors feature six residential units, each with their own laundry, hot water heater, furnace, and A/C. All tenants pay their own utilities. Residential units include three 2-bedrooms, two bachelors, and one 1-bedroom. Truly an exceptional opportunity for investors or future developers. Don't miss out on this gem in The Junction! (id:60626)
Century 21 Fine Living Realty Inc.
156 Bartlett Boulevard
Collingwood, Ontario
Welcome to your dream waterfront oasis in Collingwood, Ontario. This stunning home offers the rare luxury of docking your boat right atyour property, giving you immediate access to the sparkling waters of Georgian Bay, renowned for its boating and breathtaking views. Withnine grand bedrooms and a spacious coach house, theres ample room for everyone to savor the luxury and serenity of this unique property.The cozy coach house serves as the perfect in-law suite or guest retreat, offering privacy and comfort with high ceilings and an array of gamesfor entertainment. (id:60626)
Sotheby's International Realty Canada
28422 Fraser Highway
Abbotsford, British Columbia
4.79 ACRES WITH 2 HOUSES AND HIGH EXPOSURE! The estate home sits at the rear of the property, offering total privacy along with stunning mountain and valley views. The custom-built 6,513 SQ/FT residence features 8 Bedrooms and 8 Bathrooms, ideal for multigenerational living. Includes 4 Master Bedrooms with en-suites and walk-in closets, plus a spacious legal 2-bedroom suite. A 1,800 SQ/FT Workshop and 0.5 Acre of parking area provide excellent business potential near Fraser Highway, with high traffic and visibility-perfect for an agri-business. The Mobile Home is 780 SQ/FT with 2 Bedrooms and 1 Bathroom. Conveniently located near all amenities with easy access to Fraser Highway, Highway #1, and the USA Border. (id:60626)
Exp Realty Of Canada
Lighthouse Realty Ltd.
241203 Range Road 280
Rural Rocky View County, Alberta
Welcome to 241203 Range Road 280, Located right on the east boarder of the City of Chestermere. This property has almost 65 Acres of Residential - Country Residential District zoned land. (minimum lot size 1.98 Acres). This property would be a great candidate to subdivide into 2 acre parcels. The house is 3430 SF above grade with an attached triple garage plus 2 car tandem. The attached shop is 6500 SF and includes a loading bay with industrial loading dock, 12' high overhead doors, 10' concrete walls that are 14' high, insulated with 1" rigid insulation on the inside plus a 2x8 isolated framed interior wall. Total R value of walls is R40 plus the R value of the concrete walls. Concrete floors have in floor heating through out the entire shop. The entire structure has metal roofing, there is a 12000 L Cistern for City water if you choose, there is also a well that pumps 17 g/m. Duel septic fields at the rear of the property have been well maintained. House has triple pane windows, Central AC and in floor heating. There is an illegal suite on the main floor between the house and the tandem garage. It has a separate entrance from the yard as well as a door from the inside of the garage. The City of Chestermere has recently annexed up to the west line, as well as on the north side of the Trans Canada Highway. It is reasonable to think they will likely look into annexation of this property as well. Copies of the Chestermere development plan are available as well as area structure plans for land just west of this property. (id:60626)
Cir Realty
961 Saddle Street
Coquitlam, British Columbia
ATTN DEVELOPERS & INVESTORS! Discover a prime redevelopment opportunity at 961 Saddle St, Coquitlam. This expansive 6-bed, 4-bath home sits on an 11,669 square ft lot within the highly coveted Coquitlam Center SkyTrain TOD Tier 3 zone, with an FSR of 3.0. This allows you to build up to 8 stories, capitalizing on stunning views of Mt Baker, Mt Burke & Golden Ears. Situated in an ideal location, the property offers breathtaking vistas across the city, making any new development here truly remarkable. Enjoy easy access to Coquitlam Center Mall, SkyTrain, restaurants, amenities, and shopping. This is a unique opportunity to create a vibrant community with unparalleled mountain & city views. This is your chance to transform a property into a profitable venture in a prime redevelopment location. (id:60626)
Exp Realty
6800 Findlay Whitetail Lake Road
Kootenay Bay, British Columbia
They're not making land like this anymore. 243.11 acres of titled waterfront on Whitetail Lake-carved from the legendary Royal Antler Ranch in the heart of the Columbia Valley. Surrounded by thousands of acres of Crown land and framed by panoramic mountain views, this off-grid sanctuary offers unmatched privacy, trophy trout fishing, Dutch Creek access, and year-round adventure. A beautifully maintained log cabin sits beneath the trees, powered by propane and warmed by a wood stove-authentic, soulful, and ready for your legacy. Historic barns and fencing nod to the land's ranching roots, and a water license is already secured for future use. Zoned A-1 and not in the ALR, the land offers flexibility for future subdivision (with approval), development, or the creation of a generational family estate. You own right to the water's edge, with a dock already in place. Wildlife is abundant-elk, deer, bears, and eagles frequent the area. The land's diverse topography includes open meadows, dense forest, and gentle slopes ideal for multiple build sites. There is an old well on site, and the potential to drill again. With no cell service or utilities, it's unplugged by design-a true retreat from modem noise. Year-round access via Whitetail Lake Road (4x4 recommended). 45 minutes to Fairmont Hot Springs. This is more than a property. It's a once-in-a-generation opportunity to own, preserve, and pass on your legacy. (id:60626)
Real Broker
5977 13th Line
New Tecumseth, Ontario
A Private Country Paradise. Welcome to this exceptional 104-acre farm estate offering the perfect blend of functionality, natural beauty, and refined country living. Whether you're looking for a working farm, a private retreat, or a place to create lasting family memories, this meticulously maintained property delivers it all. Set back from the road you'll arrive via a long, paved tree-lined driveway framed by a classic white fence, leading to a manicured lawn and beautifully landscaped flower gardens. The mixed-use land offers productive cash crop fields, forested trails for hiking or ATVing, a private pond, and ample open space for recreation or expansion. The charming 4-bedroom home features a metal roof, covered front porch ideal for relaxing summer evenings, inviting living room with fireplace and walk out to patio, large eat in kitchen, formal dining room great for entertaining and grand primary suite complete with a 4-piece ensuite, wall-to-wall closet, and walk-out to a large private balcony. Outside, enjoy the fully fenced in-ground pool for warm-weather fun, complete with tiki bar. A classic barn, and a detached 4-bay garage offer ample storage and workspace. Dual access to the property provides convenience and flexibility. Whether you're seeking tranquility, an investment opportunity or a place to bring your rural dreams to life, this stunning property located close to the growing town of Alliston has it all. Don't miss this rare opportunity to own a piece of countryside perfection. (id:60626)
Coldwell Banker Ronan Realty
5977 13th Line
New Tecumseth, Ontario
A Private Country Paradise. Welcome to this exceptional 104-acre farm estate offering the perfect blend of functionality, natural beauty, and refined country living. Whether you're looking for a working farm, a private retreat, or a place to create lasting family memories, this meticulously maintained property delivers it all. Set back from the road you'll arrive via a long, paved tree-lined driveway framed by a classic white fence, leading to a manicured lawn and beautifully landscaped flower gardens. The mixed-use land offers productive cash crop fields, forested trails for hiking or ATVing, a private pond, and ample open space for recreation or expansion. The charming 4-bedroom home features a metal roof, covered front porch ideal for relaxing summer evenings, inviting living room with fireplace and walk out to patio, large eat in kitchen, formal dining room great for entertaining and grand primary suite complete with a 4-piece ensuite, wall-to-wall closet, and walk-out to a large private balcony. Outside, enjoy the fully fenced in-ground pool for warm-weather fun, complete with tiki bar. A classic barn, and a detached 4-bay garage offer ample storage and workspace. Dual access to the property provides convenience and flexibility. Whether you're seeking tranquility, an investment opportunity or a place to bring your rural dreams to life, this stunning property located close to the growing town of Alliston has it all. Don't miss this rare opportunity to own a piece of countryside perfection. (id:60626)
Coldwell Banker Ronan Realty
23591 Fraser Highway
Langley, British Columbia
Investors alert! 10.15 acre lot on Fraser Highway. Surrounding areas already developed into businesses, Huge development potential. (id:60626)
Lehomes Realty Premier
1700 S Broadway Avenue
Williams Lake, British Columbia
Williams Lake, BC Discover a prime investment opportunity with Northside Village, a meticulously maintained mobile home park overlooking Williams Lake. This well-established community offers 70 fully occupied rental pads, ensuring consistent income from day one. This almost 13 acre property features a 2-Bay shop ideal for maintenance, storage or additional income. On full city services including water, sewer and garbage pickup. With paved streets, on city bus route and stunning views overlooking beautiful Williams Lake, the location is perfect. Northside Village is known for its peaceful environment and pride of ownership. This turnkey investment has been meticulously maintained and offers potential for continued stable returns in a growing market. * PREC - Personal Real Estate Corporation (id:60626)
RE/MAX Williams Lake Realty
156 Sussex Mews
Toronto, Ontario
Nestled amongst the splendid Victorian homes and modern commercial structures of Harbord Village, tucked away on the west side of Sussex Mews, stands this counter-culture Bohemian oasis. Once an industrial building from bygone era of early 1900s Toronto, this 2 storey brick edifice is now home to 3 private residences and is situated on a spectacular 75-foot-wide lot. Perfect for the empty nester, the up and comer, or the visionary developer who wants to create a laneway style, one of a kind chic, urban pied-a-terre or a block of brownstone townhomes, 156 Sussex Mews represents a truly unique real estate investment opportunity in one of the most culturally diverse and vibrant areas in central Toronto. The Main Floor suite features 2 bedrooms, 1 bath, and is an airy, loft-like slice of Soho in Toronto with 10 ft + ceilings. Charming upper-level owners' suite features 2 bedrooms, 1 bath, and is a cozy space with a walkout to a private garden. Garden level suite features 1 bedroom and 1 bathroom with a working wood burning fireplace and a private walkout to a patio lounge space. The property also includes a separate stucco structure as per the survey, previously used as an artist studio with access to the side yard. (id:60626)
Chestnut Park Real Estate Limited
66 Toro Road
Toronto, Ontario
Welcome to a freestanding church building located near Keele and Finch. A well maintained facility close to multiple city amenities like Finch Subway, McDonald, Walmart, TTC and many more. Vacant possession will be provided at closing. Excellent end user opportunity or investor. The property features rich outdoor Space For Parking And Storage. Showing time preference; Tuesdays to Fridays 11am to 6:30pm. (id:60626)
Homelife Signature Realty
Nest And Castle Inc.
5977 13th Line
New Tecumseth, Ontario
A Private Country Paradise. Welcome to this exceptional 104-acre farm estate offering the perfect blend of functionality, natural beauty, and refined country living. Whether you're looking for a working farm, a private retreat, or a place to create lasting family memories, this meticulously maintained property delivers it all. Set back from the road you'll arrive via a long, paved tree-lined driveway framed by a classic white fence, leading to a manicured lawn and beautifully landscaped flower gardens. The mixed-use land offers productive cash crop fields, forested trails for hiking or ATVing, a private pond, and ample open space for recreation or expansion. The charming 4-bedroom home features a metal roof, covered front porch ideal for relaxing summer evenings, inviting living room with fireplace and walk out to patio, large eat in kitchen, formal dining room great for entertaining and grand primary suite complete with a 4-piece ensuite, wall-to-wall closet, and walk-out to a large private balcony. Outside, enjoy the fully fenced in-ground pool for warm-weather fun, complete with tiki bar. A classic barn, and a detached 4-bay garage offer ample storage and workspace. Dual access to the property provides convenience and flexibility. Whether you're seeking tranquility, an investment opportunity or a place to bring your rural dreams to life, this stunning property located close to the growing town of Alliston has it all. Don't miss this rare opportunity to own a piece of countryside perfection. (id:60626)
Coldwell Banker Ronan Realty Brokerage
1751 W King Edward Avenue
Vancouver, British Columbia
Exceptional solid house on rare 70' x 200' lot in prestigious Shaughnessy. Generous sized principal rooms with master bedroom on main level. Updates over the years include flooring & baths in 2013, main flat roof in 2017, water main line in 2019 and kitchen in 2018/2024, new sloped roof in 2023. Brand new sun deck with natural gas hook-up for BBQ, and brand new S/S appliances in 2024. Tons of storage space. Ideal for family enjoys spacious principal rooms. Close to prestigious schools - Shaughnessy Elementary, York House, Little Flower and Prince of Wales Secondary. Create your own retreat in the city with huge backyard and privacy, yet with all the convenience of urban living. Restoration work done with city permit. Excellent holding property and investment opportunity for expansion subject to city approval. Motivated seller. All measurements and information to be verified by buyer, if deemed important. No sign per owner's request. Open House Sun Aug 17th 2-4 PM. (id:60626)
RE/MAX Crest Realty
3169 W 23rd Avenue
Vancouver, British Columbia
Perched on a coveted south-facing flat lot, with high up with no neighbour behind, protected privacy and view. The unassuming custom-built modern coastal residence offers protected privacy and views, and timeless architecture. Expansive windows takes in the vistas of the ocean, mountains, and city skyline, while vaulted ceilings echo the sense of openness. Flat, low-pitched rooflines, clean geometric lines, and minimal ornamentation, this 5-bedroom, 5-bathroom home prioritizes function and simplicity. radiant heating, granite floors, and comprehensive wood trim detailing.The zen-inspired landscaping, a private sauna, and walk-out basement-structured, elegant yet pragmatic, ideal for multi-generational living. A gated entry, 3-car garage, and no direct rear neighbor ensure both exclusivity and security. Closed to top schools and easy access to the City. As the sun sets, the evening ambiance transforms into something truly breathtaking-an idyllic backdrop for sophisticated living. (id:60626)
Stilhavn Real Estate Services
48 Yorkminster Road
Toronto, Ontario
Impeccably Redesigned Residence in Prestigious St. Andrew. Expansive Resort-Style Backyard, Bespoke Interiors & Exceptional Craftsmanship Situated on the largest pie-shaped lot on this coveted street in Toronto's exclusive St. Andrew community, this one-of-a-kind custom home has been thoughtfully transformed with high-end upgrades and timeless design throughout. From the brand-new architectural façade and professionally landscaped grounds to the refined interiors, every detail reflects superior craftsmanship and luxury. Step into a grand entryway where heated tile floors, soaring ceilings, and double closets offer a warm, elegant welcome. The open-concept main level flows beautifully, with rich hardwood floors, custom millwork, and expansive sightlines that make both everyday living and entertaining effortless. At the heart of the home is a fully customized Wolf chefs kitchen with an oversized island, premium appliances, and a cozy breakfast area framed by signature round windows overlooking the serene backyard. The family room exudes warmth and comfort, with a sleek gas fireplace and oversized European-style windows and doors that open to your outdoor sanctuary. The backyard is a true showpiece featuring a saltwater pool, hot tub, sports court, and built-in bar, all surrounded by mature landscaping for privacy and tranquility. Upstairs, five bedrooms await each with a private ensuite and custom closets. The primary suite offers 10-ft ceilings, gas fireplace, spa-inspired 5-piece ensuite, and walk-in closet. A second-floor lounge/study between two bedrooms adds a bright, versatile space. The finished lower level features two more bedrooms, a large rec area, and ample storage. With nearly 5,500 sq ft of finished space, smart home upgrades, and impeccable finishes, this home is a rare opportunity in one of Toronto's most prestigious neighbourhoods. (id:60626)
The Agency
1418 Bramwell Road
West Vancouver, British Columbia
UNBELIEVABLE PANORAMIC VIEWS OF GREAT VANCOUVER, OCEAN, LIONS GATE, MOUNTAINS AND VANCOUVER ISLAND! Located in the prestigious Chartwell area one of the best street "Bramwell RD", situated on an immaculately manicured lot of over 12,211 sq ft. 3,800 sqft Two level interior living space offers total 6 bedrooms and 4 bathrooms, take your breathe away with the picturesque views enjoyed from every room and corner. spacious kitchen with built-in gas range, separate dining & eating area, & large living room. Master brm on the main with an enormous ensuite featuring double sinks, large jetted soaker tub, & a spacious walk-in closet. Minutes away from Sentinel and Chartwell school, parks, recreation, shopping, the beach & Cypress mountain. Fresh paint, new appliances and amazing backyard! (id:60626)
Nu Stream Realty Inc.
Sutton Group-West Coast Realty
5004 1128 W Georgia Street
Vancouver, British Columbia
This RARE SHANGRI-LA ESTATE 3 bedroom SUITE showcases the MOST BREATHTAKING 180 DEGREE VIEW. It sits on the 50th floor above the city center overlooking the stunning view of English Bay, Stanley Park, Lions Gate Bridge, Coal Harbour all the way to the North Shore and Burnaby Mountains. Fantastic open plan with a chef's Boffi kitchen featuring an expensive long granite island, top of the line Miele appliances, sub-zero fridge and a 90 btl wine fridge. All 3 bedroom have views and direct access to a bathroom. Central AC, automated blinds, music distribution system, new wood flooring, 24 hour concierge, valet services and resort-like spa, pool and gym make this into a world class residence. Expensive location among brand name shops and steps to all major amenities in DT and the waterfront. (id:60626)
Heller Murch Realty
1657 W 58th Avenue
Vancouver, British Columbia
Welcome to this meticulously crafted classic & luxury home, nestled on a quiet inner street in Vancouver´s prestigious South Granville neighborhood. Main floor features an open-concept living and dining area, a private office, top appliances equipped gourmet kitchen, a well sized wok kitchen, and a cozy breakfast nook. There are four bedrooms and three bathrooms upstairs. Master bedroom includes a large walk-in closet and a spa-like ensuite. Basement offers two additional bedrooms and a generous entertainment space - a home theater, a bar, and a wine cellar. School catchment: Dr. R.E. McKechnie Elementary & Magee Secondary. Easy access to UBC, Richmond, schools, shopping and restaurants. A must see! Open house on 24th (Sun) 2-4 pm. (id:60626)
Royal Pacific Realty Corp.
29 Pomander Road
Markham, Ontario
Welcome to this brand-new, meticulously crafted estate, offering approximately 6,100 sq. ft. of unparalleled luxury in the heart of Unionville's most prestigious community. Featuring 5+1 bedrooms, each with its own ensuite, and a south-facing backyard, this home is designed to impress with its grandeur and attention to detail. Step into the stunning 21' high grand foyer, framed by a 9' tall solid mahogany double entrance door, and be captivated by the bespoke interior. Designer brass chandeliers and premium Eurofase lighting illuminate every space, enhanced by an abundance of natural light from skylights and expansive windows. The finest craftsmanship is showcased throughout, from plaster moldings around skylights to the custom-fabricated marble vanity sink and boo matched marble slab accent wall in the primary suite. The modern gourmet kitchen is a chefs dream, equipped with top-of-the-line Monogram appliances and a built-in custom white oak breakfast table. Thoughtful details include solid wood interior kitchen cabinets, premium hardware, and a high-tech Decor fridge with internal cameras. The primary suite is a true retreat, featuring a luxurious 7-piece ensuite with heated floors, a Graff faucet, and a Toto automatic toilet, along with a spacious walk-in closet. Elegant drop ceilings and custom lighting details enhance the ambiance. The fully finished walk-up basement is designed for entertainment and relaxation, offering a games room, theatre, wet bar, and a private 6th bedroom. The theatre room boasts a wall panel with LED lighting, a drop ceiling, a dedicated central transformer box for all LEDs, and a built-in speaker/subwoofer system for an immersive cinematic experience. Additional standout features include: Custom foyer sculpture Mechanical room for top-tier home systems Exclusive casing profile designs Intricate plaster ceiling details. A masterpiece of modern innovation and timeless elegance, offering luxury in a coveted neighborhood. (id:60626)
RE/MAX Prohome Realty
1900 Concession 4 Road
Uxbridge, Ontario
Welcome to a rare and luxurious 50acre estate where elegance, comfort, and nature harmonize beautifully. This updated ranch-style bungalow offers 4+1 bedrooms, 4 bathrooms, and a fully finished walkout basement, all designed with timeless sophistication and modern upgrades.Inside, soaring 12-foot ceilings with exposed wood beams create a striking first impression, setting the tone for the warm and inviting atmosphere throughout. At the heart of the home, the gourmet kitchen features premium appliances, custom cabinetry, and a stylish oversized island. The open concept layout flows seamlessly into the dining and living areas, where wall to wall windows frame spectacular west facing views of the rolling landscape and the distant Toronto skyline. On the east side, a sun drenched solarium offers the perfect retreat to enjoy morning sunrises or watch storms roll in, providing year round tranquility. The main floor also includes three spacious bedrooms, along with a beautifully appointed 4 piece bathroom, featuring a glass enclosed shower and a luxurious soaker tub. The fully finished lower level offers exceptional flexibility, featuring a large recreation area, two office spaces (or dens), and a spacious bedroom, currently designed as an impressive sewing studio. With walkout access and breathtaking sunset views, this level is an extension of the homes seamless indoor outdoor living experience. Thoughtfully updated, this estate boasts new plumbing, electrical, HVAC system, a 22kW generator, roof, and spray foam insulation, all completed within the last seven years. Energy efficiency is a priority, with a geothermal heating and cooling system and in floor heating throughout the entire home, ensuring year round comfort and low operating costs. Perfectly positioned at the border of Stouffville, Uxbridge, and Pickering, this property offers the ultimate blend of serene rural living with easy access to urban conveniences. Don't miss out! (id:60626)
RE/MAX All-Stars Realty Inc.
214 Jerseyville Road
Brant, Ontario
Welcome to your dream home, where luxury, lifestyle, and space come together on an incredible 2.68-acre estate. This custom bungalow offers over 7,500 sq.ft. of total living space, meticulously designed for both family living and high-end entertaining. Featuring 2+3 bedrooms, 3.5 bathrooms, two full kitchens, and a beautifully finished walk-out basement with a versatile bonus room ideal for a home gym, office, or media space - this home has room for it all. Freshly painted throughout and thoughtfully updated, the interior exudes elegance and comfort. The expansive 3-car garage offers ample space, while the separate heated workshop adds practicality for hobbyists or professionals. Step outside into your own private resort. The show-stopping 1,800 sq.ft. pool cabana is a true masterpiece, complete with in-floor heating, a full chef's kitchen equipped with top-of-the-line appliances, his and hers luxury bathrooms adorned with Roberto Cavalli wallpaper, and 3 large aluminum glass bi-fold doors that fully open to the outdoors for seamless indoor-outdoor living. The grounds are professionally landscaped with a full irrigation system and designed to impress. Enjoy the saltwater pool with a tranquil waterfall and deck jets, a fire pit for evening gatherings, a multi-sport sunken court perfect for basketball, pickleball, volleyball, or badminton - convertible into a winter skating rink for year-round enjoyment. This is more than a home - it's a lifestyle sanctuary just waiting to be experienced. (id:60626)
Century 21 Miller Real Estate Ltd.
16581 26 Avenue
Surrey, British Columbia
A rare sanctuary where nature, elegance, and possibility converge. Set on lush, gated 1 acre lot embraced by greenbelt, this timeless estate offers true privacy just moments away from school, shopping, and recreation. The residence is thoughtfully designed with high-end finishes and elegant architectural details throughout. The luxurious main-floor primary is a serene retreat for restful escape. Chef's kitchen equipped with Viking appliances and generous island, spills onto a sunlit deck framed by sweeping mountain views - an inviting stage for both everyday moments and lively gatherings. Below, walk-out basement unfold w/ wine cellar, games rm w/bar, gym, media lounge, 2 additional bedrms w/ ensuite. This home combines refined comfort w/ versatile space, poised for growth, and lasting value! (id:60626)
RE/MAX Crest Realty


