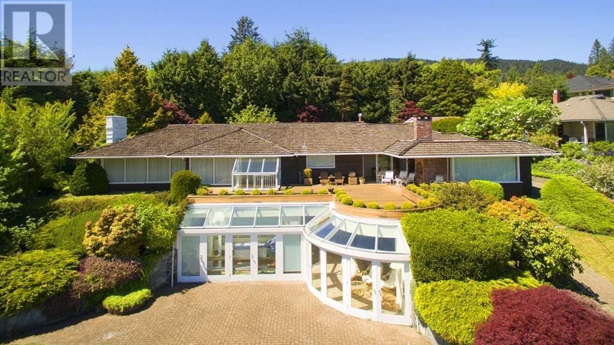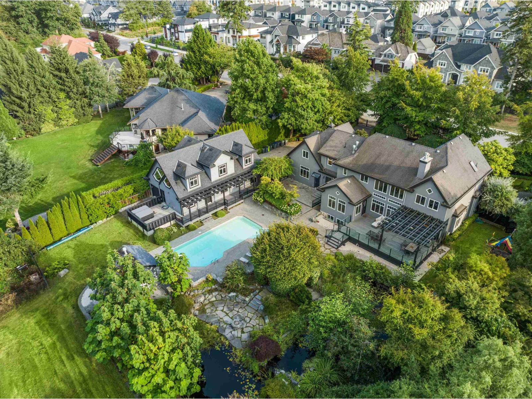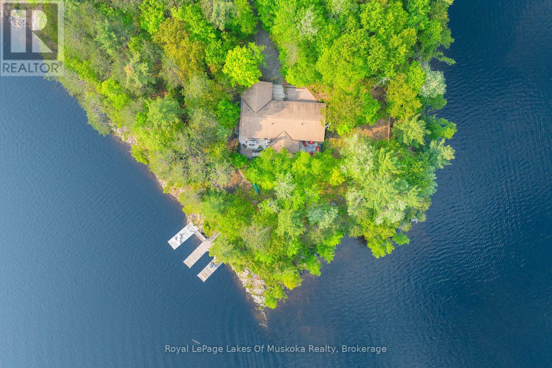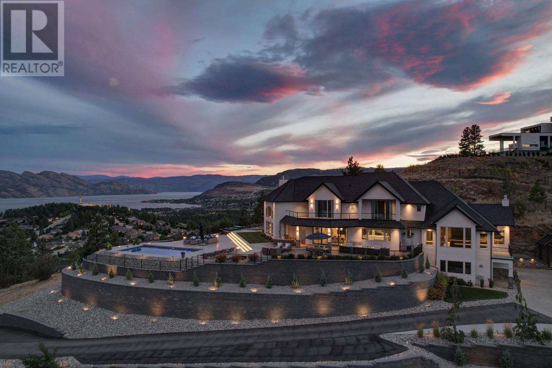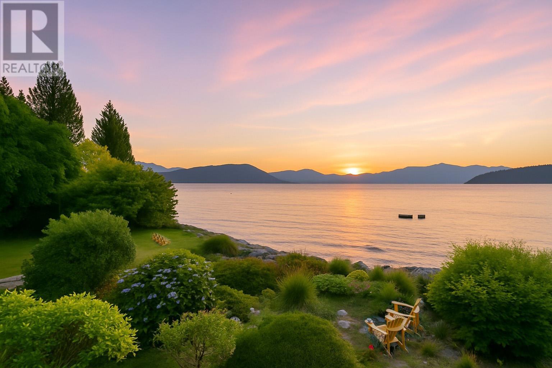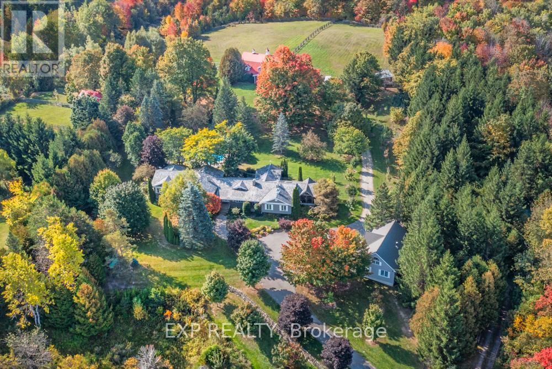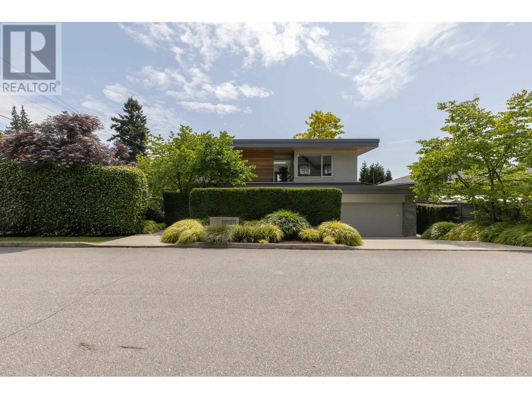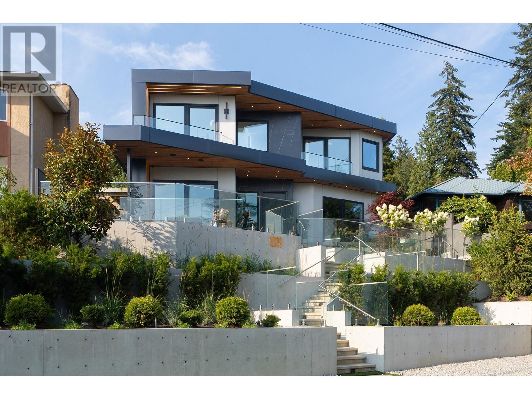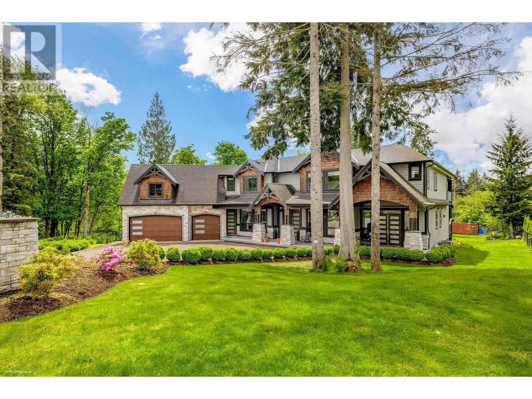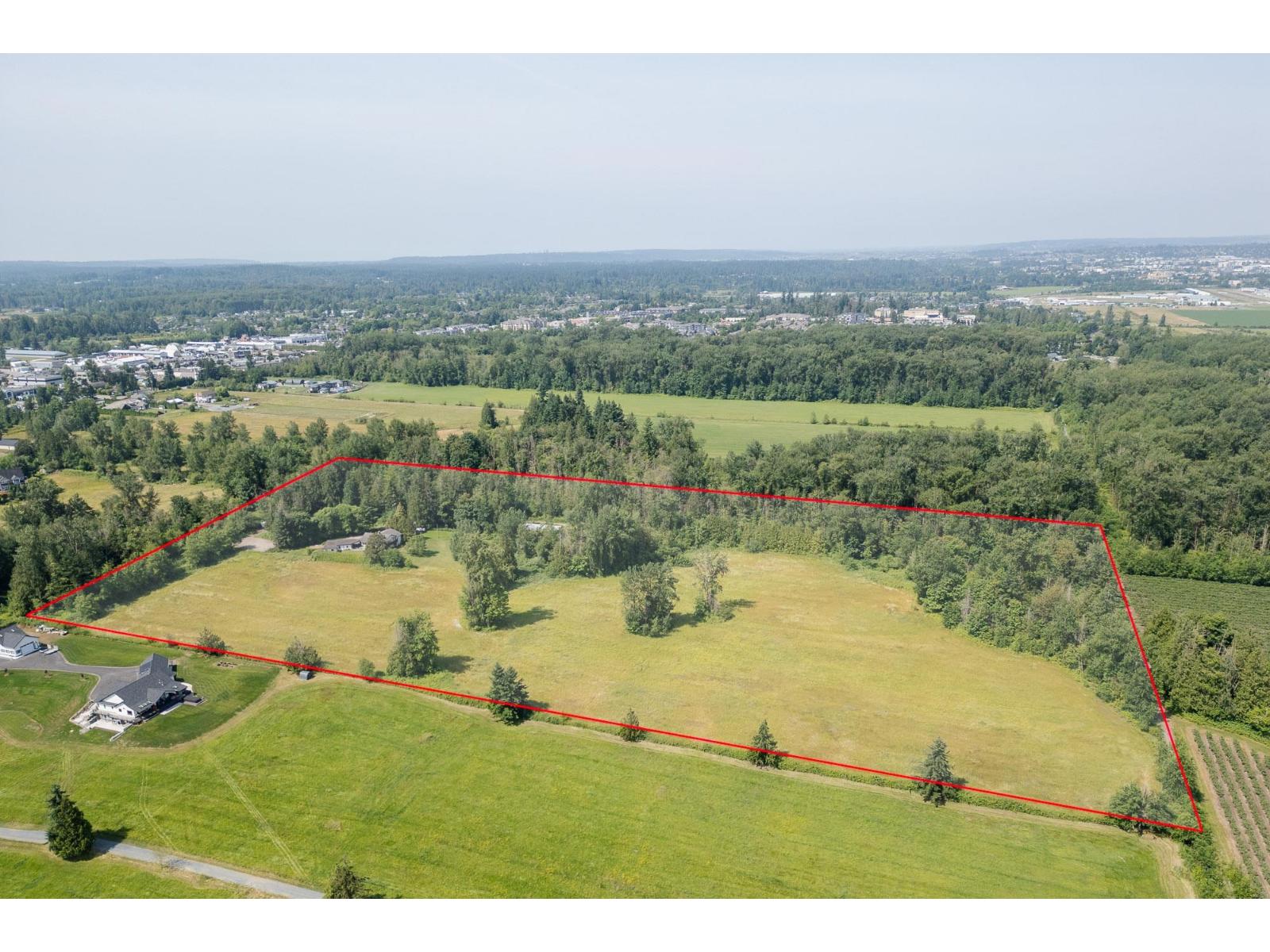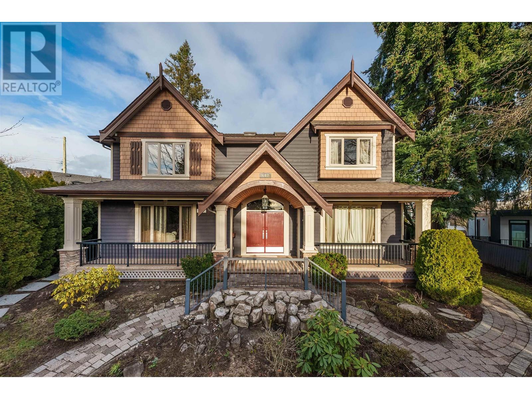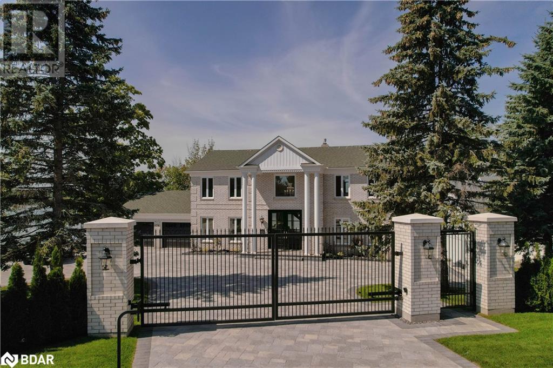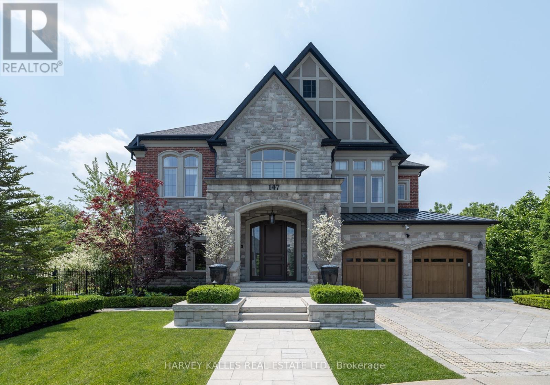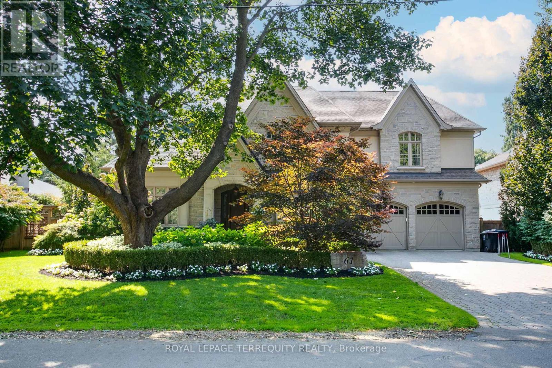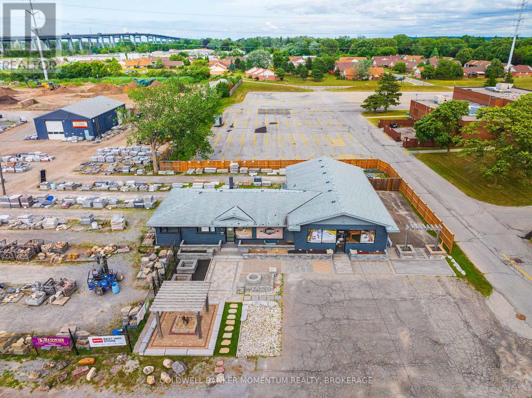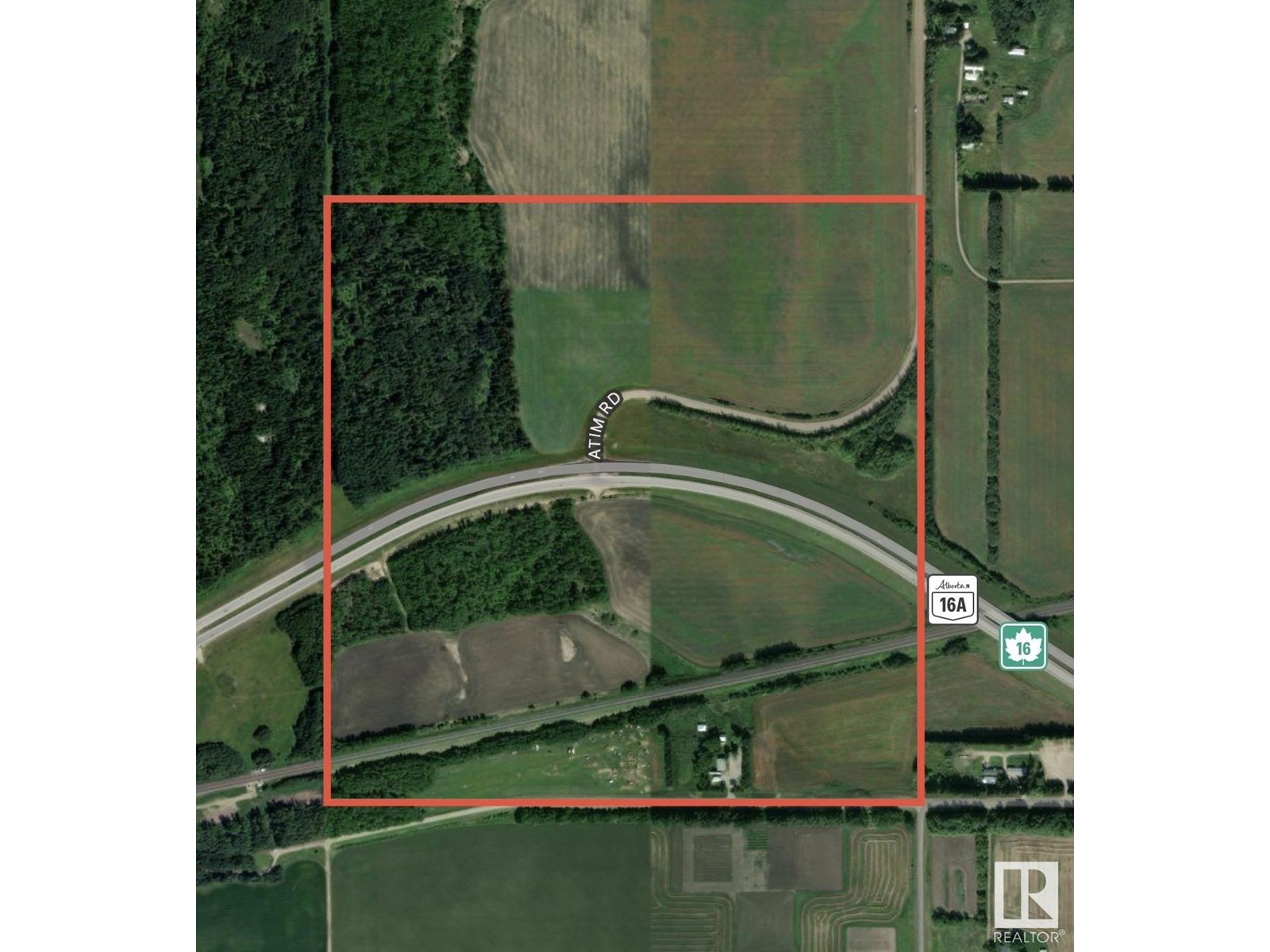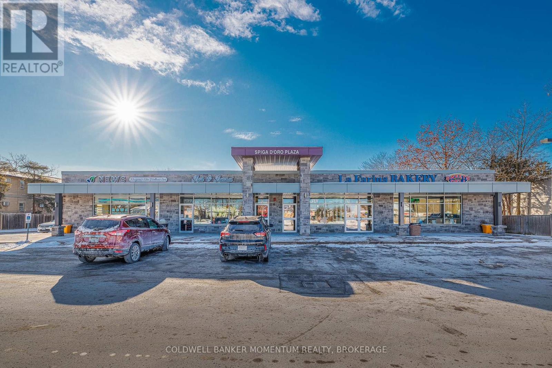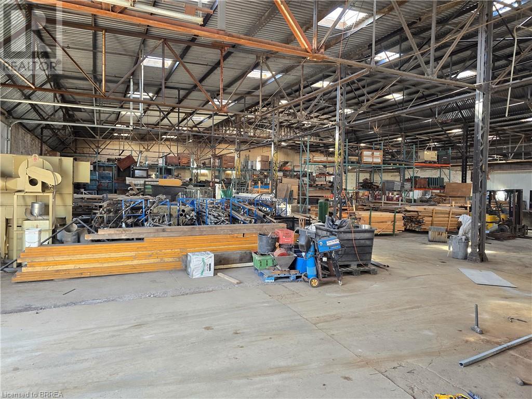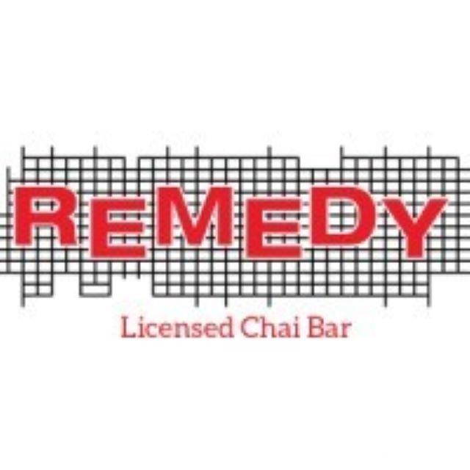547 Elkwood Rd
Saanich, British Columbia
One of a kind equestrian estate offering over 10 acres of private, subdividable land overlooking Elk Lake in sought after Saanich West. Substantially renovated main home, detached garage with coach house above, a triple garage/workshop, main barn (5 stalls, tack room, bathroom and caretaker suite), riding ring, state of the art composting facility, massive indoor riding arena (over 17,000 sq ft with 12 stalls) and a tennis/sport court. The main home offers over 4200 sq ft of finished space, with 3 beds plus study/office/flex spaces. Main level features an open concept kitchen with a solarium style dining area, formal living room with fireplace, dining area and family room. The upper levels offer 3 beds, (including a generous primary with stunning lake views, walk in closet and luxe ensuite), an exquisite second bath, study and office space. The 1-bed coach house makes a perfect office/rental/guest house. 15min to Victoria, Ferries and the Airport. Call now to book your private tour. (id:60626)
Team 3000 Realty Ltd
875 Eyremount Drive
West Vancouver, British Columbia
Discover the charm of this character-filled home set on a spacious, nearly flat half-acre lot with breathtaking panoramic views stretching from downtown to the mountains. Ideally situated close to top-ranked schools, ski resorts, shopping hubs, and a golf club, this property offers a rare combination of natural beauty and city convenience. With an impressive 120-foot frontage, it presents a unique opportunity to build your custom dream home or enjoy the existing residence with over 3,700 square feet of living space-perfect for a stylish renovation or as a high-potential rental investment. (id:60626)
RE/MAX Crest Realty
16505 26 Avenue
Surrey, British Columbia
The magnificent English Country Manor sits majestically on a private 1.1 acre estate property with sweeping vistas of the Coastal Mountains. Experience a wonderful indoor outdoor lifestyle from this six bedroom, seven & two half bathroom residence boasting over seven thousand three hundred square feet of spacious living, together with an impeccable choice of quality materials and luxury finishings throughout. Experience an expansive open floor plan with large principal rooms offering spectacular mountain and park-like views, and featuring an entertainment size covered terrace for summer dining with BBQ, together with an outdoor spa, waterfall, salt water pool & fireside entertainment area. The estate is an ideally situated oasis, on one of the most prized tree lined streets in South Surrey (id:60626)
Angell
1162-2 Osborne Point Road
Lake Of Bays, Ontario
Discover old Muskoka charm on this extraordinary point of land where sunrise meets sunset across 628 ft. of pristine long lake southern views. This rare gem offers what discerning buyers seek: privacy, natural beauty, & a gentle approach to deep, clear waters. The property whispers confidence & timeless elegance, tucked away from the worlds troubles. Conversation areas invite you to savor the gentle sound of lapping waves. This isnt crowded cottage country - Its your private sanctuary where the land & water reign supreme.Immerse yourself in the rustic elegance of a setting inspired by Algonquins storied lodges, where simplicity meets elegance, highlighted by classic Hudsons Bay inspired décor. The five bedrooms evoke nostalgic warmth, capturing the essence of genuine cottage living. The spacious great room is anchored by a large wood-burning fireplace, expansive windows framing endless lake views & a walkout to an inviting wraparound deck and conversation area, perfect for soaking in tranquil moments. The kitchen & dining area open to a delightful outdoor dining deck while downstairs a pool table room with lakeside walkout beckons for evening snooker matches after an exhilarating day on the lake.Outdoor living is effortless with three docks, two boats slips & deep crystal-clear water ideal for swimming & boating. This property doesnt just offer space - it offers rare privacy & natural luxury capturing the very essence of Muskokas classic sophistication.Here owning waterfront means serenity, space and simplicity, a timeless retreat, offering the kind of seclusion that feels worlds away. This winterized retreat embodies authentic Muskoka tradition: unpretentious luxury where the land takes center stage. Points of land, offering such privacy and gentle water access are exceptionally rare treasures. Experience old Muskoka tradition where land, water & tranquility reign supreme. Your escape awaits: Where old money whispers and new memories begin. (id:60626)
Royal LePage Lakes Of Muskoka Realty
1520 Vineyard Drive
West Kelowna, British Columbia
Truly beyond compare! Gorgeous custom home in the desirable private gated neighborhood of Vineyard Estates. From this residence you will enjoy remarkable panoramic views of Okanagan Lake, rolling hills, mountains, & vineyards, including the bell tower at Mission Hill. The outdoor living area is breathtaking with sweeping views, a pool, spacious areas for lounging & an outdoor kitchen is the ideal set up for dining, lounging, and playing outside all summer long. Inside no detail has been spared. The entire home features exceptional customizations creating the perfect backdrop for living & entertaining. Main level is designed to ensure all living spaces take full advantage of the view. From the great room enjoy soaring ceilings, & expansive windows. Flow seamlessly from the dining area to the gourmet kitchen. Prep, & host from the kitchen enjoying access to the outdoor oasis. Kitchen has been customized with a unique L-shaped entertainment-sized island and professional appliances. Unwind in the family room with a luxurious wet bar, tiled fireplace, and room for pool table. Bedroom on the main floor could be used as a home office. The primary retreat is located on the main level & features an opulent en suite & walk–in closet. The upper level offers two additional bedrooms with en suites, a loft flex space & a huge balcony overlooking the lake. Room for all your toys in the 5-car garage. Excellent location minutes to world-class wineries, trail networks & Okanagan Lake. (id:60626)
Unison Jane Hoffman Realty
920 Marston Street
L'orignal, Ontario
Presenting a well-maintained 31-unit investment opportunity in the town of L'Orignal, Ontario, just 8km west of Hawkesbury along the scenic Ottawa River. This building offers a mix of 1-3 bedroom units, all move-in ready, with many having been updated with new flooring, kitchens, and more. Additional amenities include coin-operated laundry, ample parking for tenants and guests, separate hydro meters, and more! With strong financial performance and potential for future growth, this income property is a rare opportunity in L'Orignal. Don’t let this chance slip by! (id:60626)
RE/MAX Crown Realty (1989) Inc.
8665 Lawrence Way
West Vancouver, British Columbia
One of a handful of detached waterfront homes in West Vancouver with 100+ feet of level shoreline, this exceptional property offers 135 feet of direct beach access perfect for all water activities, including swimming, kayaking, mooring your boat and more. Situated on this incredibly private 57,198 sq. ft. lot. lot, the 2,731 sq. Ft. residence features 2 beds + den on the main, open living/dining areas with stunning panoramic views, and a seamless flow to a spacious oceanfront balcony. Downstairs includes 2 more bedrooms and a large family room. The position of this property enables you to enjoy marine life throughout every season, including herons, bald eagles, seals, sea lions, dolphins, and whales. Mature gardens, multiple private outdoor spaces, and panoramic views complete this expansive and serene coastal retreat. (id:60626)
Royal LePage Sussex
5258 Winston Churchill Boulevard
Erin, Ontario
Marvellous multi-gen home spans over 5,800 sqft of living space & is brimming with exceptional amenities, set on 25 acres of lush countryside. The 25-acre property is truly breathtaking with secure entry gate, winding driveway leads passed expansive pond to circular drive & 3-car garage that features 2nd floor with 2-piece bath, large closet & spacious office with propane stove. Incredible nearly 4000 sqft 3-level barn with 4 stalls & 5th stall converted to aviary, feed room with sink, spacious living area with kitchen, 3-piece bath, plus generous workshop with propane heater and wood stove. Around the property you find exquisite landscaping & lush gardens, large drive shed, multiple paddocks, vegetable garden & fruit trees, water hydrants, chicken coop with sugar shack, cabana with shower & sauna, gazebo, fire pit, ample patio space surrounding the in-ground heated saltwater pool plus deck with access to the conservatory. Extended covered front porch welcome you into the foyer where you will find a 2-piece bath & stunning office. Extraordinary eat-in kitchen features cherry cabinetry and spacious island, plus wood fireplace & large bay window. Expansive open-concept conservatory boasts incredible ceiling mural & heated slate flooring that flows into the dining room. Remarkable Muskoka room as well as a secondary foyer with access to in-law suite & 3-piece bath. Upstairs, 2 bright bedrooms plus the magnificent primary bedroom, complimented by a circular bank of windows, a sliding door walkout to the hot tub, generous closet with custom built cherry wardrobe & central island, plus stunning ensuite with soaking tub, custom dual sink vanity, walk-in shower with heat lamp & towel rack, plus water closet with toilet & bidet. Down the steps you find the home's temperature controlled wine cellar, an expansive home theatre & billiards room, a spacious laundry/kitchen space, a recreation space with built-in media unit & additional cabinetry, plus so much more. (id:60626)
Exp Realty
930 Esquimalt Avenue
West Vancouver, British Columbia
Builder/Developer Alert! Approved Subdivision! Skip the long, costly process-this rare chance lets you develop 2 custom homes in Lower Sentinel Hill, one of WV´s most coveted areas. Surveyed & verified for "Outright Use" by Chapman Land Surveying, with a Statement of Conditions Letter from WV Municipality-primary requirement: demolition of existing home. Each lot is designated for a single-family residence (complete home plans included). Each legal south-facing lot has 62' frontage & 7,034-7,350 SF, totaling 14,360 SF, with dual access from Esquimalt & laneway. Stunning panoramic views of Lions Gate, downtown, ocean & Stanley Park. All relevant docs available upon request, incl. home plans, surveys, development permit, oil tank certificate & subdivision approvals. Endless potential! (id:60626)
Rennie & Associates Realty - Jason Soprovich
Rennie & Associates Realty Ltd.
903 Leovista Avenue
North Vancouver, British Columbia
A rare opportunity. Fabulous one of a kind modern home designed by award winning architect Frits DeVries. Enjoy an abundance of natural light with floor to ceiling commercial grade windows, skylights, & over height ceilings with exposed beams. Superb open concept layout with great functionality & flow. 4900 + square feet, 5 bed, 6 bath custom home with superior detailing & quality throughout. Custom millwork, wide plank oak flooring, Miele appliances, quartz counters, marble fireplace, auto Lutron lighting / blinds, serene patios, courtyard, living green roof & more. Prime sunny south facing Edgemont lot with an easy walk to the village, community center & trails. Tasteful, elegant & timeless, "the" home for the discerning buyer. It will not disappoint. (id:60626)
Macdonald Realty
1029 Esplanade Avenue
West Vancouver, British Columbia
Discover the epitome of luxury living in this brand new Step Code 5 modern residence in Ambleside with serene ocean views. WINNER of the 2025 National Housing Excellence Award & finalist for both HAVAN & Georgie Awards for Best Custom Home, it sets a new standard for opulent living with its modern elegance & cutting-edge technology. The bright, open flr plan spans over 3,200 SF across three levels. It features custom kitchen & wok kitchen with top of the line Miele appliances. Enjoy exceptional insulation for energy efficiency & superior craftsmanship. The home includes a state of the art Crestron smart home system. Additional features are heat pump, infloor heating, European engineered hardwd flrs, double-layer laminated glass railings, "Scavolini" Italian cabinetry, Kohler plumbing fixtures & more! Open House Saturday July 26, 3-5pm (id:60626)
Sutton Group-West Coast Realty
12010 265a Street
Maple Ridge, British Columbia
The ultimate multi generational estate property in the premier neighborhood Forest Hills in East Maple Ridge! At nearly 8000 sqft, built before the size restrictions were implemented, carefully thought out with a vision for future multi family living or home business. Legal 2 bedroom self contained suite with it's own patio, over 4000 sq.ft. deck & patio space with gas fireplace and outdoor BBQ area. The grand entry 20 foot ceilings with loads of windows at the back of the house to take in the breathe taking view of the open green nearly 1.5 acre property. Features include; gym, sauna, steam room, triple garage, bar, media room, A/C with 8 bedrooms & 11 bathrooms! A real stunner! (id:60626)
RE/MAX Performance Realty
22801 48 Avenue
Langley, British Columbia
Spectacular mountain views from this multi generational 20 Acre property in the heart of Murrayville. Main home is a custom built 3,870 sq.ft. Rancher with fully developed walkout bsmt, then there is a 1,980 sq.ft. deluxe mobile home and 2 other fully self contained suites. Other outbuildings include a 44 x 28 4 stall barn, a 46 x 32 barn and all buildings have their own electric meters. This is truly an amazing property, selectively cleared with beautiful hay fields, walking trails and orchard. Don't miss out on this once in a lifetime opportunity. Literally walking distance to all amenities, shopping, restaurants, schools, transit and more. But yet a completely private and serene oasis. Viewings by appointment only. (id:60626)
RE/MAX Treeland Realty
607 W 53 Avenue
Vancouver, British Columbia
Gorgeous European style big home (close to 6000 SF) built by a European builder on a big piece of land (12,082 SF) in a quiet cul-de-sac. Convenient location near W49 & Cambie Skytrain. Luxurious 3-level home with 6 ensuite-bedrooms, a flex room and den. 8 bathrooms, regular and wok kitchens. Grand entrance with 20 ft high ceiling, expensive rainscotting panels, classic brick wall fireplace in family room with vaulted ceiling. Ensuite-bedroom on main floor - ideal for seniors. AIR COND. Full basement with theatre room, rec room, wet bar and wine room for entertainment plus an ensuite-bedroom, den with a gas fireplace and flex room. Huge backyard and bonus of a detached 4-CAR GARAGE. 10-15 mins walking distance to skytrain, buses and schools. Jameson Elementary / Churchill Secondary school catchment (id:60626)
Claridge Real Estate Advisors Inc.
376 Brewery Lane
Orillia, Ontario
Welcome to 376 Brewery Lane, a stunning luxury waterfront home situated on one of Orillia’s finest streets. This exceptional property offers 104 feet of prime Lake Couchiching frontage on a beautifully landscaped half-acre lot with western exposure—perfect for soaking in spectacular sunsets and views of downtown Orillia. Completely renovated from top to bottom, this home offers nearly 5400 square feet of high-end living space, featuring 5 bedrooms and 4.5 bathrooms. The gourmet kitchen is a showstopper with two impressive 10-foot islands, granite countertops, and premium appliances from WOLF, SUBZERO, and Thermador. The open-concept main floor boasts large windows that frame lake views, a cozy gas fireplace in the living room, and a walkout to an expansive deck—ideal for both relaxation and entertaining. The upper level features 3 spacious bedrooms, each with its own ensuite, and a laundry room for added convenience. The primary suite is a true retreat with vaulted ceilings, a grand walk-in closet complete with built-ins and an island, and a spa-like ensuite featuring a walk-in shower, soaking tub, heated floors, and double vanity. The finished walkout basement offers 9-foot ceilings, a second full kitchen, separate laundry, and a private entrance, making it perfect for extended family or guests. Outside, the property truly shines with a heated saltwater pool surrounded by interlock patios, multiple seating areas, and a large dock complete with sea doo lifts. The private stone path leads to a hard-packed lakefront, perfect for enjoying summer days by the water. Double gated entries and a heated interlock driveway provide both privacy and convenience. This rare waterfront gem is located at the end of a quiet court, offering tranquility and luxury living. (id:60626)
Engel & Volkers Barrie Brokerage
147 Cooks Mill Crescent
Vaughan, Ontario
Incomparable! This impeccably designed custom estate backs onto the tranquil Carrville Mill Park and was built to the absolute highest standards, offering a rare blend of luxury, function, and thoughtful design. The stunning backyard oasis is an entertainers dream, featuring a resort-style pool with a hot tub and waterfall, a full cabana with bar, outdoor bathroom, and shower, a built-in BBQ, dining space, and even an outdoor pizza oven. Inside, the entire home is outfitted with a full Crestron home automation system, allowing seamless control of lighting, temperature, audio, security, and more. All tiles throughout feature in-floor heating for year-round comfortincluding the cabana, garage, and driveway. Step into a foyer that radiates sophistication and leads to an elegant home office, sun-drenched living and dining rooms, a spacious eat-in kitchen with a huge butlers pantry, and a dramatic family room with soaring ceilings. The primary suite offers a private balcony overlooking the grounds, a walk-in closet, private office, and a spa-inspired ensuite. Each additional bedroom features its own ensuite and walk-in closet. The lower level is equally impressive, with a dream wine cellar, expansive recreation space, full bar, butlers kitchen, gym, nannys suite, and more. Ideally located just minutes from scenic trails, top-rated schools, major transit routes, and all the best amenities the area has to offer. (id:60626)
Harvey Kalles Real Estate Ltd.
3500 Crescent Harbour Road
Innisfil, Ontario
Welcome to your dream retreat! Nestled in one of Innisfils most prestigious neighborhoods, this custom-built estate home offers over 7,000 sq ft of finished living space on a 2 acres lot. Designed for comfort, entertaining, and multi-generational living, this home is surrounded by nature and just steps from the lake.Top 5 Reasons You'll Fall in Love:1. Spacious & Versatile Living: The main floor boasts 5 generously sized bedrooms and 3 bathrooms, including a grand living room with vaulted ceilings and walk-out to a private patio. The chefs kitchen features high-end appliances, an oversized island with breakfast bar, and a massive pantry.The fully finished basement includes 3 large bedrooms, 2 recreational rooms, large windows, and ample storage perfect for guests or extended family. Oversized 3-car garage, ideal for boats, trucks, and all your outdoor toys.2. Bonus Loft (2025): Brand-new, self-contained 800+ sf, offers a private entrance, lake view, kitchen, luxury 3-pc bath, & engineered floors. An ideal Airbnb suite, in-law suite, or income opportunity! 3. Outdoor Paradise: Enjoy resort-style living with two spacious decks, a 15-person custom wood-burning sauna, fire pit, kids playground, interlocked outdoor dining area, and endless green space to create your dream backyard oasis. Parking for 10+ cars on the extended driveway. 4. Unbeatable Location: Situated among multi-million-dollar homes, this exclusive street offers shoreline views and walking access to Mapleview Park and a private beach. Minutes from Innisfil Beach Boat Launch & Lake Simcoe. 5. True Pride of Ownership: This home has been meticulously maintained and upgraded in 2025, including: Brand-new loft with full amenities, Fully finished basement, New generator, Custom sauna 2024 & more! 10 min to Friday Harbour Resort, 14 mins to Alcona, 10 mins to Barrie, and 15 mins to Hwy 400, making this location ideal for weekend escapes or full-time luxury living.Don't miss this opportunity to own this home. (id:60626)
Right At Home Realty
61 Princess Anne Crescent
Toronto, Ontario
Welcome to 61 Princess Anne Cres, an architectural masterpiece in Princess Anne Manor, one of Etobicokes most prestigious and sought-after enclaves. This spectacular 6,500 sqft estate, built and purchased new in 2011 by its discerning owners, offers an unparalleled blend of luxury and livability. Step inside to discover five lavish bedrooms, six bespoke bathrooms, five elegant fireplaces, and a spacious double car garagejust the beginning of what this home has to offer. The bright, open-concept layout is designed for effortless entertaining and everyday comfort, featuring soaring two-storey ceilings in the grand foyer, a second-floor balcony, and rear-positioned kitchen and living spaces with sweeping views of the landscaped backyard. With a formal living room, dining room, servery, and office - every space exudes sophistication with coffered ceilings, built-in cabinetry. Each generously sized bedroom easily accommodates king beds, ensuring comfort for family and guests alike. Descend the grand staircase to find two full bathrooms, a fifth bedroom, a stylish bar, media room, and mechanical room with direct walk-out access to your private oasis. The backyard is a true sanctuary, highlighted by a sparkling in-ground pool, a luxurious in-ground hot tub, and a covered pool house with a sitting area and outdoor television perfect for year-round leisure and entertaining. Situated in a tranquil, tree-lined community, this home offers easy access to top-rated schools, vibrant parks, exclusive shopping, gourmet dining, and convenient transportation. Experience the best of city living in a serene, family-oriented setting. Don't miss this rare opportunity to own a home that epitomizes style, comfort, and the pinnacle of Toronto luxury living. (id:60626)
Royal LePage Terrequity Realty
132 Bunting Road
St. Catharines, Ontario
Prime Development/Investment Property first time offered for sale as a full package by the current owner. This exceptional property is currently tenanted by long term tenants with one tenant operating as a automotive repair shop and the other tenant operating as a landscaping/landscaping supply company. The landscape supply company has been in operation in the same location for over 50 years. This property offers over 4 acres of Prime Land with over 360 feet of road frontage along Bunting Road with full City Services and over 11,000 square feet of buildings. This property is located in a fantastic location to run your very own business or to just purchase the property sit back and collect the rent from the current tenants until you are ready to make your move. (id:60626)
Coldwell Banker Momentum Realty
52419 Range Road 12
Rural Parkland County, Alberta
PRIME DEVELOPMENT OPPORTUNITY! 73 Acres of land just West of The Brickyard West Stony Plain! An exceptional opportunity to acquire a strategically located parcel of land just south of Highway 16a, ideally positioned IN the fast-growing Town of Stony Plain. Included in the Area Structure Plan for the Town of Stony Plain, dated August of 2022. (id:60626)
Maxwell Polaris
10512 Atim Rd
Rural Parkland County, Alberta
PRIME INVESTMENT OPPORTUNITY! 160 acres located directly on Highway 16A, just outside of Spruce Grove. (id:60626)
Maxwell Polaris
8040 Lundy's Lane
Niagara Falls, Ontario
Spiga DOro Plaza is an exceptionally well-built commercial plaza offering an outstanding investment opportunity in the heart of Niagara Falls. Constructed in 2016, this 11,492 square-foot retail complex features four high-visibility storefront units and a premium commercial bakery space, all are well designed for long-term success. Key Property Highlights: 0.86 Acres Lot size (150ft x 249 ft). Total Gross Floor Area: 11,492 sq. ft. Storefront Retail Units: 1,803 sq. ft., 1,770 sq. ft., 1,172 sq. ft., and 2,354 sq. ft. + 4,393 sq. ft. Commercial Bakery. Anchor Tenant: La Farina Bakery, a Niagara Region staple, operates from a combined 3,526 sq. ft. retail storefront and an additional 4,393 sq. ft. commercial bakery space in the rear. Bakery Features: Includes a dedicated loading zone and a 9.5-foot roller door for seamless operations. Construction & Features: Built in 2016, 15-foot ceilings, Striking architectural design, State-of-the-art fire suppression & sprinkler systems, 4 Independent utility services, Ample parking with 35 spaces. Investment Potential:This high-traffic location on Lundy's Lane is home to three exceptional, long-term tenants, ensuring strong rental income and market stability. With excellent market rent potential, this plaza presents a rare opportunity for investors seeking a high-quality, income-generating commercial asset in one of Niagara's most sought-after business corridors. (id:60626)
Coldwell Banker Momentum Realty
25 Campbell Street
Brantford, Ontario
This commercial property offers 46,600 sq/ft of space on a 2.5-acre lot. The main warehouse is 30,000 sq/ft with ceiling heights from 15 to 23 feet, six 14 x 14 garage doors, and space for up to three loading bays. A 5,800 sq/ft shop within the high bay is currently used for truck servicing, complete with a service pit and a wash bay. The warehouse has a sprinkler system but no heating. The 8,000 sq/ft storage unit area includes 51 units with gas heating and sprinklers but no garage doors. A smaller 2,000 sq/ft high bay section has a 12 x 11 garage door, gas heating, and sprinklers. A separate 3,000 sq/ft leased space includes an office, a bathroom, a 12 x 12 garage door, and gas heating with sprinklers. The property also includes 3,600 sq/ft of office space with gas heating, air conditioning, five offices, two bathrooms, a boardroom, and a kitchen. Recent upgrades include new concrete floors in select areas, a new roof, and an electrical system with 600 volts and 200 amps, with room for expansion. There is also potential to develop an additional 3,600 sq/ft of office space, all within M2 zoning. (id:60626)
RE/MAX Twin City Realty Inc.
8631 109 St Nw
Edmonton, Alberta
What an opportunity! The owner/operator is retiring and ready to pass the torch to a new owner. In business since 2001, currently approxamaetly 100 employees, Remedy Cafe is an Edmonton icon loved and visited by many. Serving Chai, coffee, deserts, some locations are licensed for beer/wine, and serving delicious cuisine with many dishes becoming cult favorties. The REMEDY Cafe Corporate sale includes 5 locations and equipment; please note Business only. The opportunity is immense; operate as is, go province/nation wide, or franchise. Businesses and opportunies like this are not often offered. Serious inquiries, thank you. (id:60626)
RE/MAX River City


