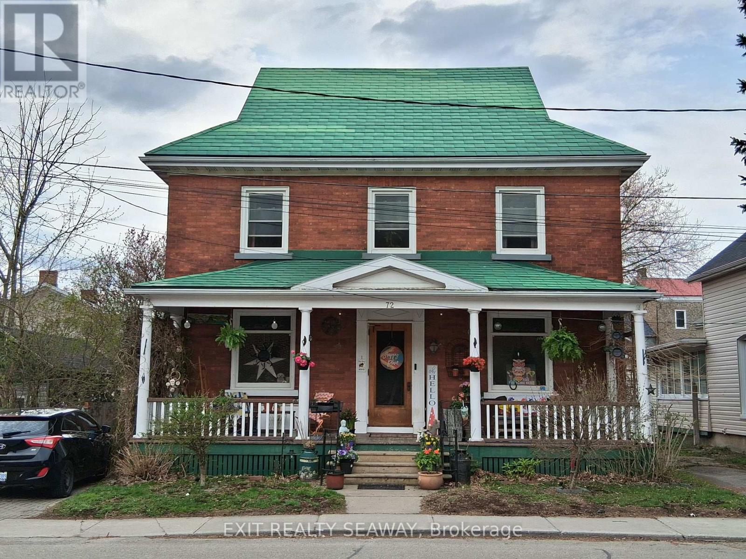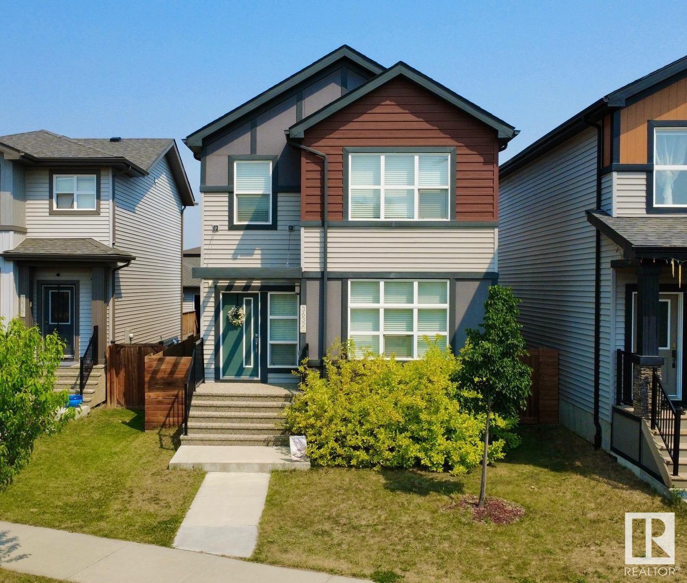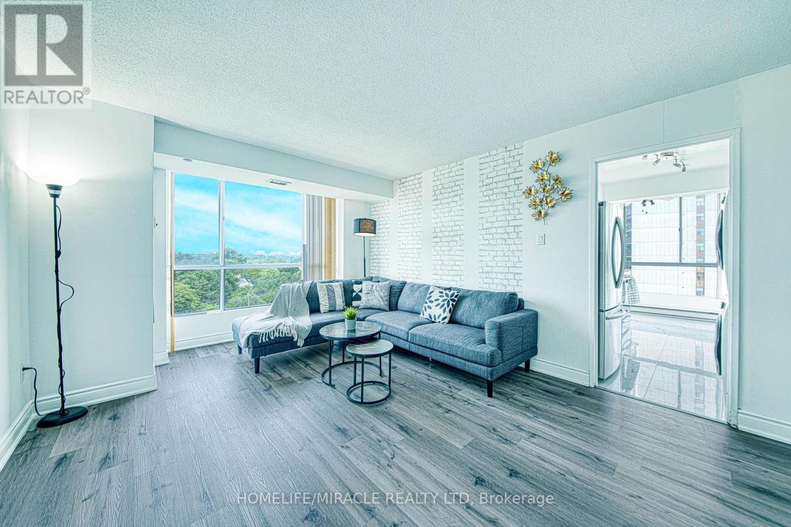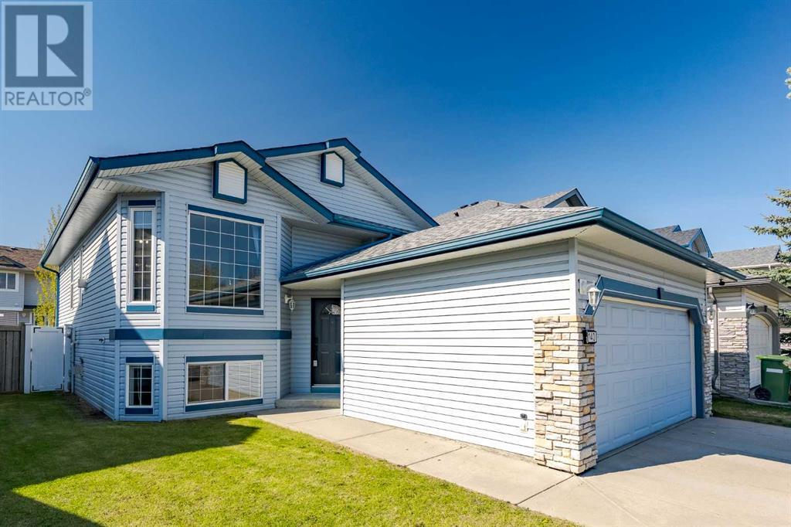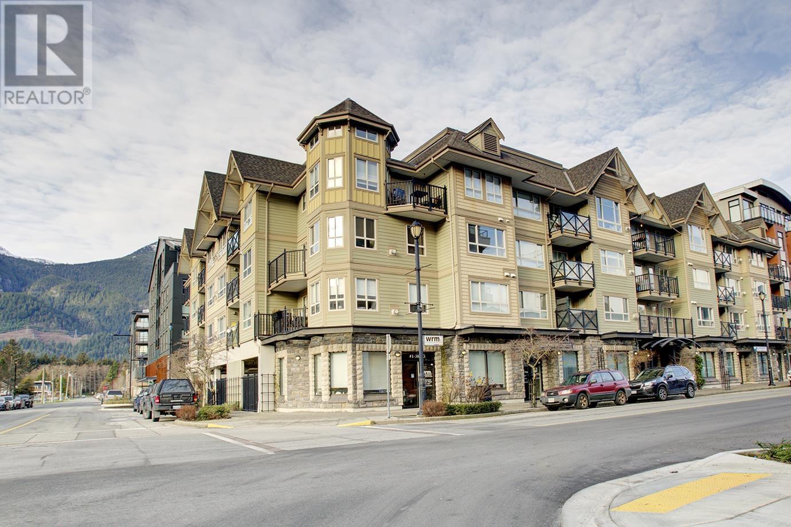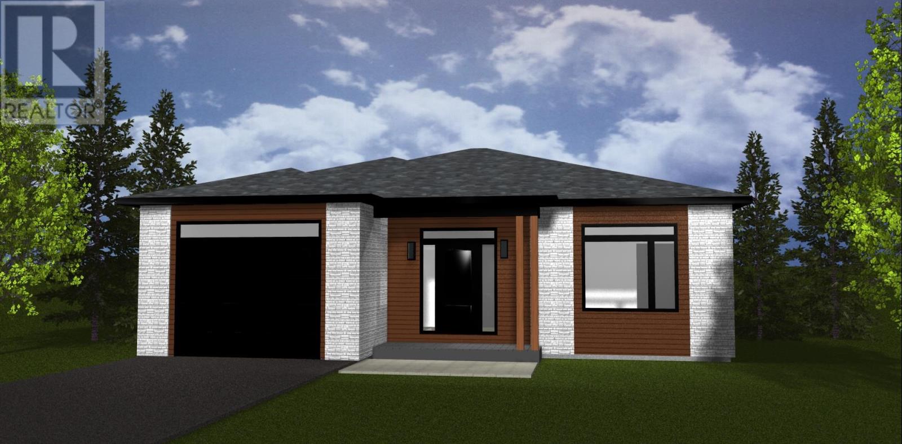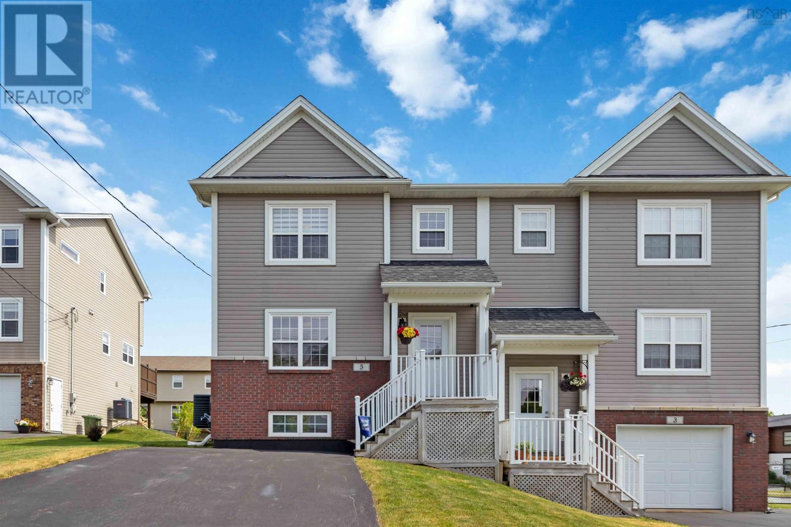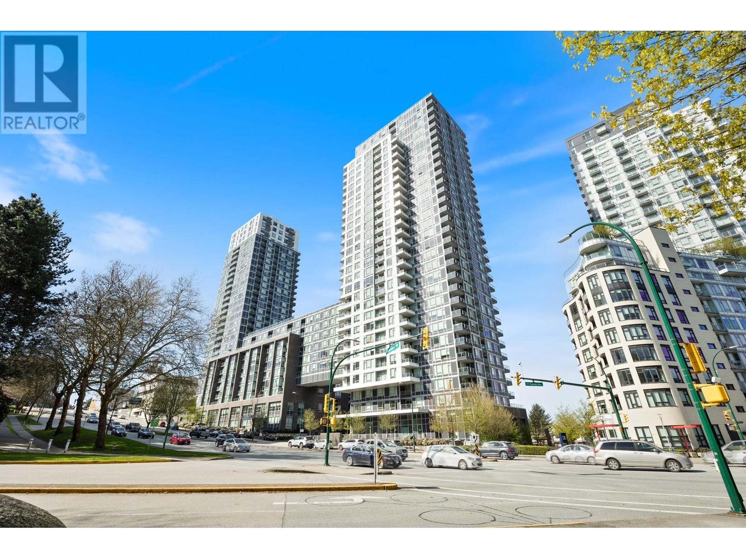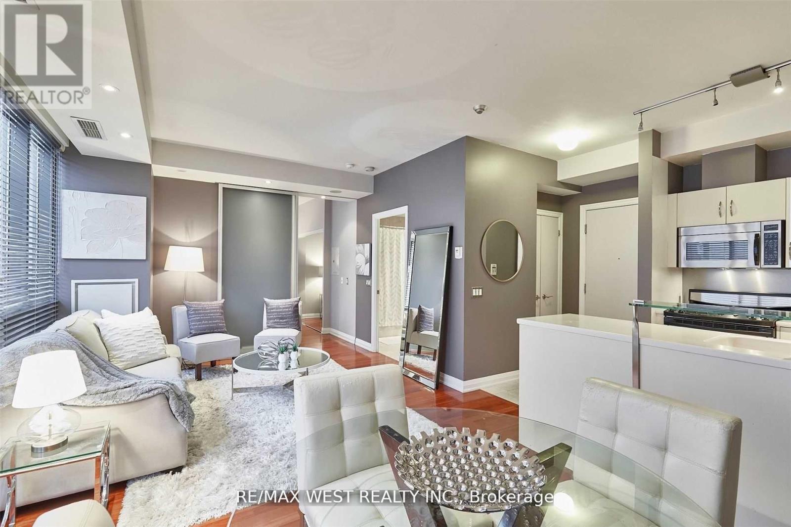6324 Laurier Avenue Unit# 18
Wardner, British Columbia
Luxury, Comfort & Adventure – Your Dream Lakehouse Awaits! Welcome to Koocanusa Landing in Wardner, where this stunning 3-bedroom, 2-bathroom home offers breathtaking lake and mountain views with private lake access just steps away. Designed for year-round comfort, it features a new energy-efficient heat pump, a cozy wood-burning stove, and an outdoor fireplace on a covered deck—perfect for sunset views. Inside, the open-concept main floor boasts vaulted ceilings, Alder/Maple cabinets, new appliances, and a custom coffee/cocktail bar. Upstairs, find a spacious primary bedroom, a second bedroom, and a loft that could be converted into a third bathroom. The walkout basement adds a large bedroom, rec room, full bath, and storage. The professionally landscaped yard includes a 14’ hot tub pad (220V), a new pergola, a firepit, and space for a garage. A fully finished heated shed makes an ideal office or guest space. Located near Jaffray, Fernie, and Cranbrook, this home offers easy access to skiing, golfing, fishing, boating, biking, and more. Dock space is not titled, with limited spots available—don’t miss this lakefront lifestyle! (id:60626)
Real Broker B.c. Ltd
72 John Street
Brockville, Ontario
Step back in time with this charming 1,900 sq. ft. two-story brick century home in the heart of Brockville. Built with exceptional craftsmanship, this solid residence features a durable metal roof, a dry stone foundation, and original wood flooring through out-no carpets in sight. The upper level offers four spacious bedrooms and a full family bathroom, while the main floor includes a functional kitchen, formal dining room, living room, a small family room, and a convenient 2-piece powder room. Forced air gas heating and central air conditioning keeps the home comfortable year-round, and elegant crown molding adds timeless charm to most rooms. The entire home was rewired approximately eight years ago, offering peace of mind with updated and safe electrical systems. A staircase leads to the attic, perfect for storage or future development, reminiscent of Grandmas classic home. Included with the property are the refrigerator, stove, washer, dryer, dishwasher, and a freezer located in the basement. Step outside to enjoy the character-filled front porch, a back deck for entertaining, and a fenced backyard featuring established gardens, a beautiful magnolia bush, and a closed-in firepit for cozy evenings. While the home currently reflects a lived-in, personalized style, it offers endless potential for you to make it your own. A wonderful opportunity to create the perfect family home in a well-established neighbourhood. (id:60626)
Exit Realty Seaway
3632 8 Av Sw
Edmonton, Alberta
Beautiful 2 story home with two suites. Main suite has 3 bedrooms upstairs. Master comes with its own ensuite and walk in closet, while the other two bedrooms share a full bathroom in the hallway. Full size washer and dryer are also on upper level near the master bedroom. Main level has open concept living space/kitchen/dining room with a walk in pantry. Outside is a small deck and fenced yard, double garage and driveway. The basement suite is self contained, featuring 9 foot ceilings and open kitchen/living space. It has a large bedroom with walk in closet and a full bath completes the space. There is room for some storage under the stairs and enough room on the front street for parking. The home comes with 2 furnaces and 2 hot water tanks. Located in this subdivision is a great playground with community gardens and a frisbee golf course. There is a small shopping mall at the end of the block, as well as all the major shopping centers close by. (id:60626)
Comfree
1004 - 3077 Weston Road
Toronto, Ontario
Bright & Specious 2 Bed + Den & 2 full Washrooms With open Concept Living/Dinning. Large Master Bedroom W/4Pc Ensuite. Newly Renovated to include Large Den With Large Windows That Can be Used as Home Office or 3rd Bedroom. Beautiful kitchen with Sun-filled Breakfast Area. In A well Maintained Building & Conveniently Located steps to Parks, Schools, Airport Public Transit, 400& 401 Highways. Maintenance Fees Include All Utilities. (id:60626)
Homelife/miracle Realty Ltd
16095 3a Highway
Crawford Bay, British Columbia
Located in the heart of the vibrant Crawford Bay community, this unique commercial property offers 183 feet of prime highway frontage with outstanding signage visibility. Set on a spacious lot with room to expand, this thoughtfully designed artisan building is full of potential for creative entrepreneurs, makers, or anyone looking for a distinctive live/work opportunity. The central two-storey building features 740 sq ft on each level, with the main floor currently operating as a retail space, complete with a washroom and lunchroom. Two workshop wings—each 550 sq ft—are wired for heavy equipment and feature soaring 12-foot ceilings and 10-foot bi-fold doors, blending indoor and outdoor functionality. One wing currently houses a blacksmith shop with a dedicated 3-foot-deep cement slab to support a power hammer, while the other showcases a gallery and art space. Both workshops also include ceiling vents for heat management. Upstairs, you'll find a copper enameling studio, an office area, and space for packing and shipping—perfect for small-scale production, creative work, or administrative use. Plus, plans have already been drafted and a cost estimate received for adding an upper-level living space—making it easy to convert this property into a fully integrated live/work environment. Whether you're an artisan, entrepreneur, or remote worker looking for a lifestyle shift, the groundwork has been laid to create a modern, comfortable home above your business. The building itself is rich with character, featuring handmade bricks dating back to 1894 at the entrance and custom wrought iron railings on the stairway. Outside, enjoy the mature perennial gardens, established vegetable patch, and generous yard space with room for future additions. Don't miss this rare opportunity to own a one-of-a-kind property with the flexibility to grow alongside this dynamic community. (id:60626)
Century 21 Assurance Realty
140 Stonegate Close Nw
Airdrie, Alberta
PRICE REDUCED BY $5000.00 Charming Bi-Level Home in Stonegate, Airdrie – Perfect for Families!Looking for a comfortable and affordable home in the highly sought-after community of Stonegate, Airdrie? This beautiful 3-bedroom, 2-bathroom bi-level home is just the place for your family!Step inside to discover an open-concept main level, thoughtfully designed for easy living and entertaining. Whether you're hosting guests, spending time with the kids, or preparing delicious meals in your modern, updated kitchen, this space will fit your needs.Downstairs, the spacious rec room is ready to become your family’s favorite hangout. Need a cozy movie night or an epic gaming setup? The partially finished theatre room is a dream come true for movie lovers and gamers alike.Love the outdoors? The backyard offers two decks, perfect for BBQs and gatherings, while the green space provides plenty of room for kids and pets to play.Located in Stonegate, a community known for its convenient access to shopping, walking paths, and parks, this home combines location, comfort, and affordability in one irresistible package!Don’t miss this opportunity—schedule your showing today! (id:60626)
Real Broker
207 38003 Second Avenue
Squamish, British Columbia
Discover the best value apartment in downtown Squamish! This well-maintained one-bedroom, one-bathroom unit is move-in ready and features a spacious west-facing balcony. Cozy up by the natural gas fireplace-natural gas costs are covered by the strata. The generous living room offers an ideal space for a functional home office. The large master bedroom comfortably accommodates a king-size bed along with side tables, and includes built-in closets. Fully equiped Kitchen and spacious pantry. Additional amenities include a large storage locker and secure gated parking within a well-managed building. Ideally situated in downtown Squamish, this apartment is just steps away from restaurants, shopping, trails, and schools. (id:60626)
Engel & Volkers Whistler
71 Peggy Deane Drive
Portugal Cove - St. Philips, Newfoundland & Labrador
Welcome to Portugal Cove – St. Philips, a picturesque and family-friendly community known for its peaceful atmosphere, scenic trails, and nearby ponds and parks. Situated in the sought-after Windsor Gardens neighbourhood, this beautifully finished slab-on-grade home offers the convenience of single-level living—no stairs, no stress. Step inside to a bright and airy open-concept main living area, complete with crisp white cabinetry, an oversized island that seats four, and a walk-in pantry for all your storage needs. The home comes fully staged and move-in ready—no renovations needed! The primary bedroom features lovely views of the private rear gardens, a spacious walk-in closet, and a luxurious ensuite with a custom-tiled shower. An additional bedroom, which also makes a perfect home office, and a full guest bathroom complete the main floor. Enjoy the peace and privacy of a fully landscaped backyard backing onto green space—ideal for relaxing or entertaining. The home also features main-floor laundry and excellent storage options. This beautiful flat lot makes easy access to the main entrance and all walkout back deck and mature treed backyard. (id:60626)
Century 21 Seller's Choice Inc.
5 Uprange Court
Middle Sackville, Nova Scotia
Welcome Home! This beautiful four bedroom semi - detached home is tucked away on a quiet cul-de-sac in Middle Sackville. The inviting living room features an electric fireplace, beautiful hardwood floors and a half bath. The bright eat in kitchen with its own separate pantry opens to a spacious deck - perfect for entertaining or relaxing. The upstairs offers three spacious bedrooms and convenient laundry facilities. The primary bedroom includes a walk-in closet and a private ensuite with a standup shower. The fully developed basement provides ample storage space, along with an additional bedroom and bathroom. To top it off, a ducted heat pump keeps the home comfortable in every season. Located in the sought after Millwood school catchment and close to public transit this home is a must see. (id:60626)
Exit Real Estate Professionals
101 Robin Crescent
Fort Mcmurray, Alberta
Welcome to 101 Robin Crescent: A beautifully upgraded bungalow that blends charm, function, and comfort, all tucked onto a large corner lot across from the tree line. With standout features including a new heated garage (2019), a three-car driveway, updated HVAC systems, new shingles (2020), and stunning interior finishes—plus an incredible backyard oasis complete with a built-in hot tub—this home checks every box for style and substance. Lovingly maintained and move-in ready, it offers a rare opportunity to enjoy modern convenience in a serene, mature setting.From the moment you arrive, you’ll notice the home’s curb appeal with vinyl siding, a composite front deck, and manicured gardens that frame the property beautifully. Across from the tree line, you’ll enjoy views of the river valley and even catch the MacDonald Island Park fireworks from your front steps. The side-facing driveway leads to the fully fenced yard and newly built garage with epoxy floors, a built-in workbench, built in speakers, overhead storage, and a steel beam for a hoist—perfect for projects or extra storage.Step into the backyard and into your private retreat, surrounded by mature landscaping. An extended back deck (2018) with a gazebo (2021) offers shade and comfort, while the hot tub—framed by custom decking—creates a perfect place to unwind. Extra yard space along the side provides more room to enjoy, with a storage shed tucked neatly away for convenience. In cooler months, the sunroom at the rear of the home becomes your favourite spot, with its warm wood interior and peaceful afternoon light.Inside, the living room is bright and welcoming with floor-to-ceiling windows fitted with Hunter Douglas blinds, and a modern-rustic design continues into the dining area, complete with a new chandelier. The kitchen is both timeless and updated, with rich wood cabinetry, black hardware, quartz countertops, a black faucet, stylish backsplash, and all-new appliances (2018).Three well-designed bedro oms are located on the main level, each with their own charm. The primary bedroom comfortably fits a king-sized bed and features a private two-piece ensuite tucked behind a sliding barn door. The main bathroom has also been refreshed, and all interior doors have been updated to maintain the home's cohesive look.The fully finished basement offers a welcoming extension of the living space, starting with luxury vinyl plank floors and a custom wet bar. A generous rec room provides the perfect setting for movie nights or game days, warmed by a wood-burning fireplace installed in 2017. The beautifully renovated three-piece bathroom features a walk-in glass shower and white vanity, while two more spacious bedrooms offer flexibility for guests, family, or hobbies. The laundry room includes a new washer (2024), and major systems like the furnace, hot water tank, and central A/C were all replaced in 2016, with electrical updates completed in 2017.Turn the key and feel right at home—Schedule a Tour today. (id:60626)
The Agency North Central Alberta
2106 5515 Boundary Road
Vancouver, British Columbia
Welcome to Wall Centre Central Park Tower, a modern concrete high-rise in Vancouver´s Collingwood neighborhood. This bright 1 Bed + flex + den condo on the 21st floor offers stunning city and mountain views through floor-to-ceiling windows. The versatile flex space is perfect for a home office or extra storage. Enjoy a sleek open-concept kitchen with stainless steel appliances, quartz countertops, and modern cabinetry. Building amenities include a 60-ft indoor pool, hot tub, fitness center. Pet- and rental-friendly with one parking stall included. With a Walk Score of 90-a true Walker´s Paradise-you´re just steps from Joyce-Collingwood SkyTrain Station, local parks, cafes, and everyday essentials. Metrotown´s world-class shopping and dining is just minutes away, making this one of the city´s most convenient and connected locations. Don´t miss your chance to own this exceptional urban retreat-perfect for living or investing in one of Vancouver´s fastest-growing communities. Book your private showing today! (id:60626)
RE/MAX Crest Realty
108 - 3 Mcalpine Street
Toronto, Ontario
Such a wonderful Award-Winning Condo building in Toronto's coveted Yorkville neighborhood. Rarely Available One Bedroom 631 sqft Unit Right At The First Floor For Your Convenience With Massive Floor-To-Ceiling Windows Across Entire Suite With Juliette Balcony. Living Room And Bedroom Have Gorgeous Real Hardwood Floors. Bedroom Easily Fits King Size Bed And 2 Night Tables. Steps To Subway, Shops & Restaurants, Library, Schools, Parks, Rec Centers, Museums. . . Friendly Concierge, Amenities, Including: Gym, Concierge & Security, Visitors Parking, Party/Meeting Room & More. (id:60626)
RE/MAX West Realty Inc.


