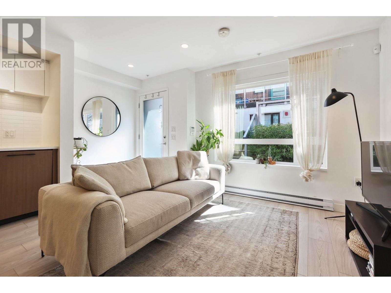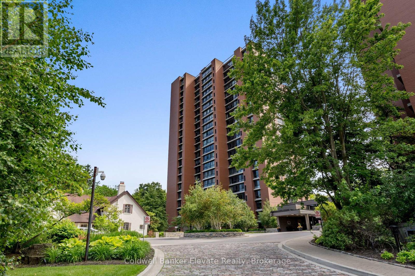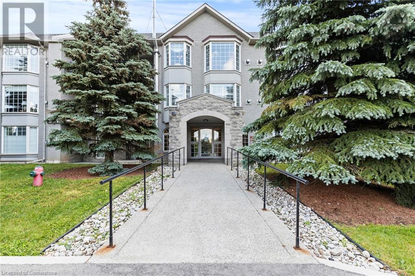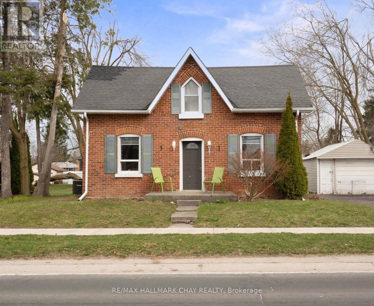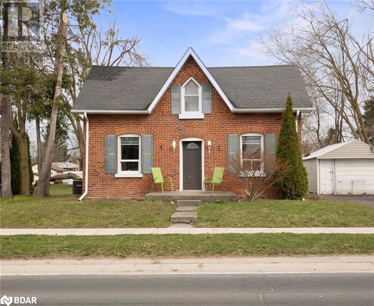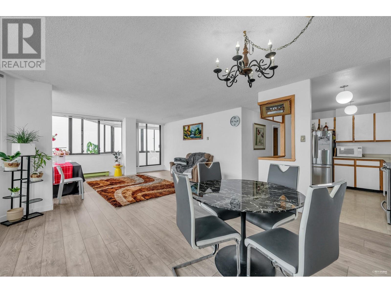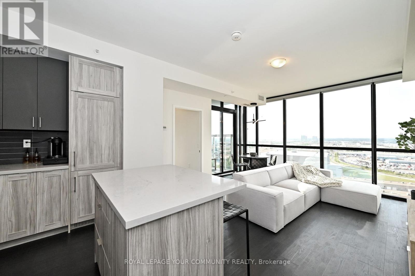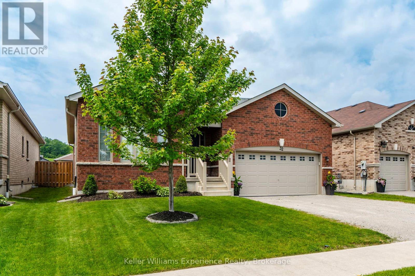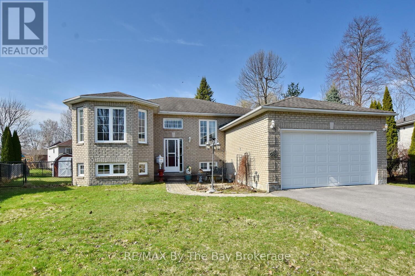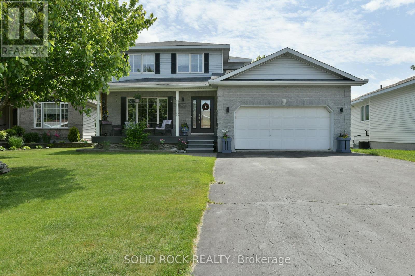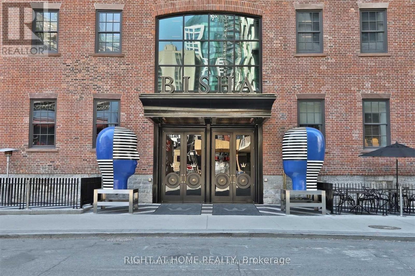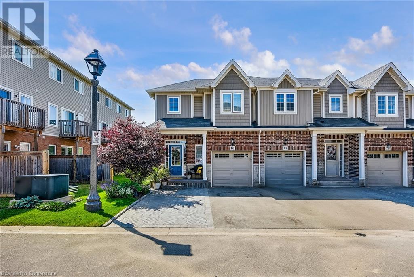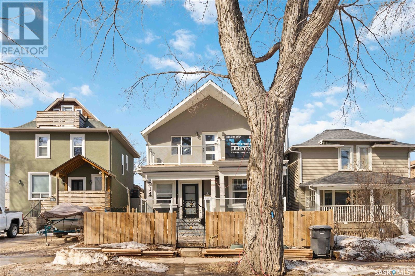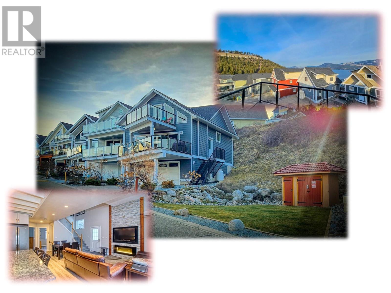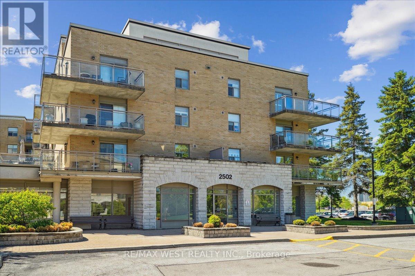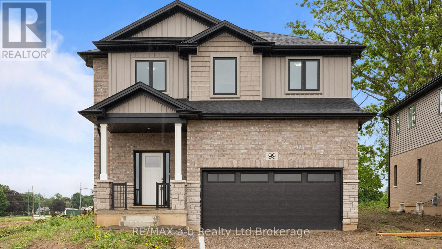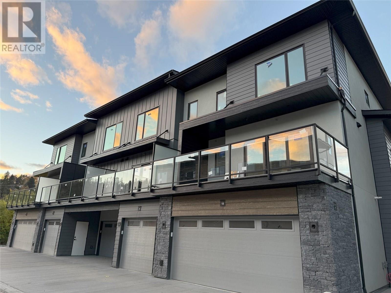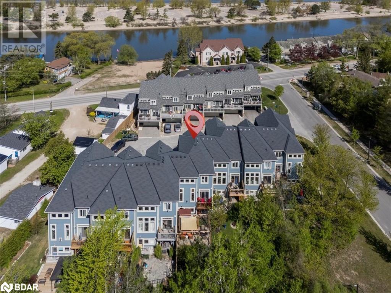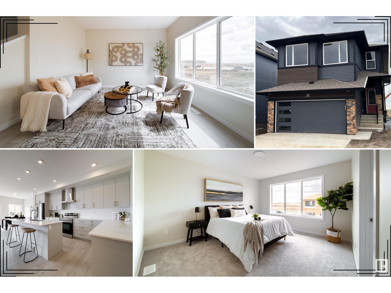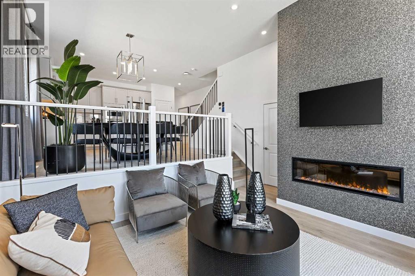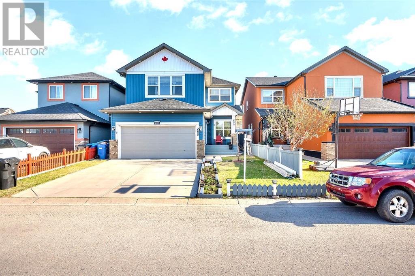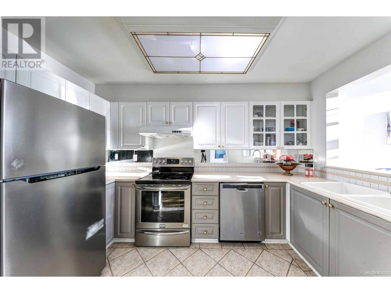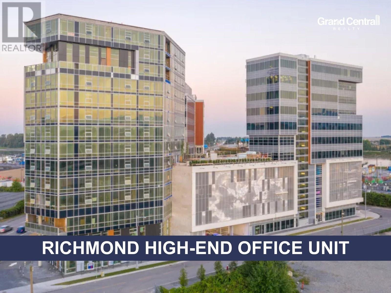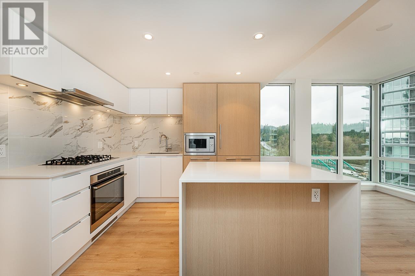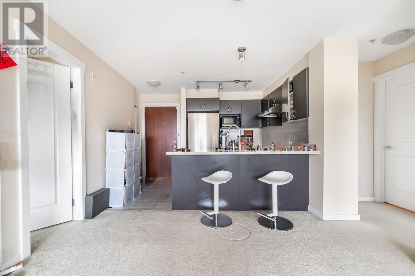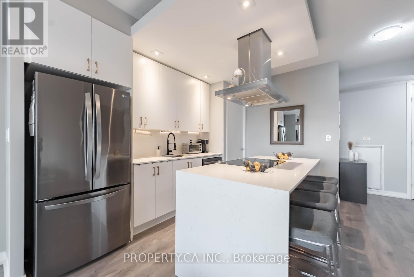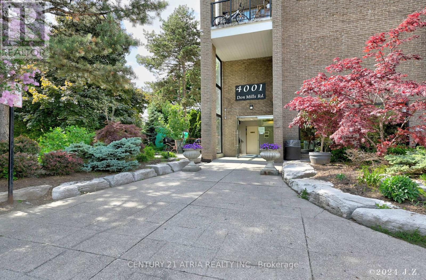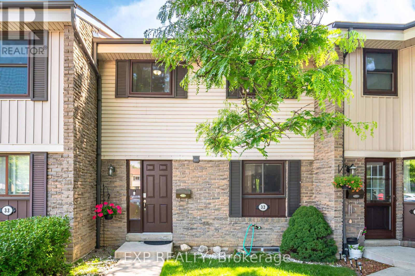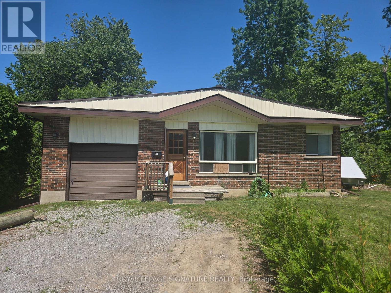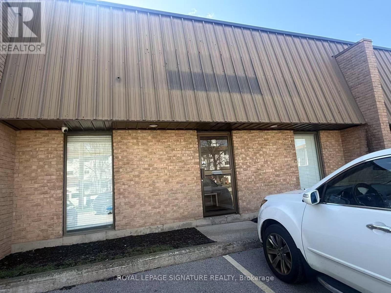732 Salter Avenue
Woodstock, Ontario
Welcome to your next home! Tucked away on a quiet cul-de-sac, this charming property offers peaceful living with beautiful views. With four spacious bedrooms, two updated bathrooms, and a sunroom overlooking a lush green space beside an old golf course, there's so much to love here. Inside, the open-concept layout connects the living room, dining area, and kitchen perfect for entertaining or just relaxing with family. Large windows let in loads of natural light, giving the whole space a warm, welcoming feel. The kitchen was fully renovated in 2023 and is ready for your inner chef, complete with modern appliances, sleek cabinetry, and lots of counter space. Downstairs, you'll find a large rec room, a second bathroom, laundry, and an oversized fourth bedroom great for guests, in-laws, or a growing family. Step out back and you'll be wowed by the massive yard. It's rare to find this much outdoor space ideal for backyard BBQs, morning coffee on the patio, or a game of catch with the kids. There's also tons of parking and easy access to the 401. Don't miss out on this one book your showing today! (id:60626)
RE/MAX Centre City Realty Inc.
218 311 E 16 Avenue
Vancouver, British Columbia
Urban living at its best...is this 1Bdrm + Den Townhouse in desirable Mt Pleasant with 2 patios for extended outdoor living space + 1 parking stall with EV Charger and Storage locker. Plus it is on the quiet side of ARNE, a small modern boutique complex just 1 blk East of Main St. Enjoy the open floor plan with front patio for those summer bbq's, stainless steel appliances with gas cooktop, tiled back splash, Den with frosted glass sliding doors for light and privacy, primary bedroom with back patio for those morning coffees & daily contemplation. Great community with common bike room, numbered hopscotch in the center courtyard & large concrete pavers at the rear for kids to ride their tricycles. It's a non-smoking, no pets & original owner unit. Just steps to the Park and Playground across the street and a short walk to trendy Main St shops, restaurants, selection of cafes, craft breweries, Heritage Hall, transit & more! Tenanted till end of June, please allow min 48hrs notice. (id:60626)
Oakwyn Realty Ltd.
807 - 1400 Dixie Road
Mississauga, Ontario
Welcome to Fairways, the award-winning GTA Condo of the Year (2021), offering a rare blend of urban convenience & resort-like tranquility. This elegant 2-bed, 2-bath corner unit is ideally positioned with a northwest-facing view, showcasing beautifully landscaped gardens, the outdoor pool, and the serene Lakeview Golf Course. Enjoy a distant glimpse of Lake Ontario from the den. Surrounded by 5.5 acres of mature trees, lush florals, and winding walking paths, this community offers ultimate privacy and peace. Fairways is nestled between the prestigious Toronto Golf Club and Lakeview Golf Course, providing a tranquil, green oasis in the heart of the city. On-site amenities include tennis and pickleball courts, putting greens, and a koi pond greeting guests at the gatehouse entrance. The outdoor pool area is framed by rot iron-furnished decking & shaded patios, offering a serene spot to unwind. For social & recreational enjoyment, Fairways has an exceptional BBQ & dining area perfect for hosting friends or relaxing. A vibrant social committee organizes regular events, fostering a strong sense of community. Residents also enjoy access to McMaster House, an elegant space for private gatherings, a Garden Room featuring a piano for year-round events. The Concerto Lounge with baby grand piano, fireplace-equipped party lounge, pool table room, and games room ensure constant opportunities for leisure. Convenience is key, with services like an on-site manicurist, pedicurist, & professional hairdressing available by appointment. Additional features include a modern gym, library, and industrial-grade laundry facilities. 24-hour gatehouse security, concierge service, and covered parking enhance comfort & peace of mind. Perfectly located minutes from the QEW, Sherway Gardens, Dixie Outlet Mall, Pearson Airport, & the Lake Ontario waterfront parklands, Fairways offers an idyllic yet well-connected living experience, combining resort-style amenities with unparalleled convenience. (id:60626)
Coldwell Banker Fieldstone Realty
318 1620 Mckenzie Ave
Saanich, British Columbia
Welcome to this European inspired condo features a 9ft. ceilings, arched doorways, hardwood floors, fireplace, spa inspired bathrooms and well appointed kitchen with granite countertops, stainless appliances and maple cabinets. Fabulous location with shops, grocery and restaurants, minutes away from UVic and major bus routes. Underground secure parking and storage. Dogs and cats allowed! Come make it your Destined Home! Tenanted at least 24-hour notice * (id:60626)
Pemberton Holmes Ltd.
990 Golf Links Road Unit# 301
Ancaster, Ontario
Welcome to Unit 301 at 990 Golf Links Road — where comfort, space, and convenience come together in one of Ancaster’s most beautifully maintained condo buildings. This spacious 2-bedroom, 2-bathroom unit feels more like a bungalow than a condo, offering a layout that’s both functional and inviting. Step inside to a large foyer and notice the wide plank luxury vinyl floors (2024) that flow seamlessly throughout the home. Sunlight pours in through oversized west-facing windows, offering calming views of the lush greenery that surrounds the complex — a rare and peaceful backdrop. The kitchen features granite countertops, stainless steel appliances, and a charming dinette with a picture window looking out to nature. The gas fireplace adds warmth to the living space, while the formal dining room provides the perfect setting for hosting family and friends. Step out onto the extra-large balcony and enjoy the natural scenery — a perfect spot to relax and unwind. The primary bedroom retreat includes two closets, access to the balcony, and a spacious ensuite with double sinks. You’ll also find in-suite laundry, plenty of storage, and an owned parking space right next to the elevator, plus a private locker and ample visitor parking. This quiet, meticulously cared-for building also offers a car wash bay, workshop, and party room — and the location couldn’t be more convenient. You're just steps to shops, restaurants, grocery stores, public transit, and quick highway access, making daily errands and weekend outings effortless. Enjoy low-maintenance living in a vibrant yet peaceful setting — welcome to your next chapter in Ancaster. (id:60626)
Exp Realty
2088 Victoria Street
Innisfil, Ontario
Welcome to this delightful 2-bedroom century home nestled in the heart of Stroud. As you step inside, youre greeted by a spacious mudroom that doubles as a functional home office, catering to modern lifestyle needs. The kitchen boasts a new countertop and a central island, providing ample storage and prep space, and seamlessly connects to a convenient main-floor laundry and pantry area. Adjacent to the kitchen, the generous living and dining rooms offer comfortable spaces for relaxation and entertaining. A full 4-piece bathroom completes the main level. Upstairs, youll find two well-sized bedrooms and an additional bathroom, ensuring comfort for all. Situated on a large lot, the property features a detached garage/workshop and a spacious deck, perfect for summer gatherings. Located just minutes from Barrie, the South Barrie GO Station, and major highways, this home offers the tranquility of small-town living with the convenience of nearby city amenities. With a new septic system installed in 2024 and a welcoming community atmosphere, this property is an ideal starter home waiting for its next chapter. (id:60626)
RE/MAX Hallmark Chay Realty
2088 Victoria Street
Innisfil, Ontario
Welcome to this delightful 2-bedroom century home nestled in the heart of Stroud. As you step inside, you’re greeted by a spacious mudroom that doubles as a functional home office, catering to modern lifestyle needs. The kitchen boasts a new countertop and a central island, providing ample storage and prep space, and seamlessly connects to a convenient main-floor laundry and pantry area. Adjacent to the kitchen, the generous living and dining rooms offer comfortable spaces for relaxation and entertaining. A full 4-piece bathroom completes the main level. Upstairs, you’ll find two well-sized bedrooms and an additional bathroom, ensuring comfort for all. Situated on a large lot, the property features a detached garage/workshop and a spacious deck, perfect for summer gatherings. Located just minutes from Barrie, the South Barrie GO Station, and major highways, this home offers the tranquility of small-town living with the convenience of nearby city amenities. With a new septic system installed in 2024 and a welcoming community atmosphere, this property is an ideal starter home waiting for its next chapter. (id:60626)
RE/MAX Hallmark Chay Realty Brokerage
2305 6540 Burlington Avenue
Burnaby, British Columbia
Stunning Views and Prime Metrotown Location! This bright and spacious corner unit boasts 240-degree unobstructed views of Deer Lake, Burnaby Lake, mountains, and the Alex Fraser Bridge. Located in the heart of Metrotown, it offers convenience and breathtaking scenery from every room. The building is well-maintained with key upgrades: boiler (2017), roof (2018), and a refreshed lobby and security system (2019). Amenities include a racquetball court, basketball court, and a gym. Just steps from Metrotown Mall, Bonsor Community Centre, and the SkyTrain, with schools nearby. Includes one parking spot, a storage locker, and plenty of visitor parking. Pets welcome! Don´t miss this opportunity-schedule a viewing today! (id:60626)
RE/MAX Crest Realty
#1607 - 2908 Highway 7
Vaughan, Ontario
Welcome To This Fully Upgraded Showstopper In The Heart Of The Vaughan Metropolitan Centre!This Bright Northwest Corner Unit Offers An Exceptional Blend Of Modern Design, Luxurious Comfort, And Everyday Functionality. With Floor-To-Ceiling Windows, Enjoy Breathtaking SunsetsAnd Skyline Views From Inside Or On Your Private Balcony. The Spacious Open-Concept Layout Features A Split Bedroom Design, Ideal For Both Entertaining And Relaxing. The Upgraded Kitchen Boasts Sleek Cabinetry, A Hidden Fridge And Dishwasher, Stainless Steel Oven And Cooktop, And A Custom Quartz Island With Deep Pot Drawers, Ample Storage, And A Breakfast Bar.Enjoy Hotel-Inspired Amenities Including An Aqua Lounge, Pool, Gym, Yoga Studio, Theatre,Rooftop Terrace, Pet Spa, And Guest Suites. Steps From A New Park And Splash Pad, And Jus Minutes To The VMC Subway, Transit, Dining, Shopping, Entertainment, And Highway 400 And 407.Don't Miss Your Chance To Own This Corner Gem In One Of Vaughan's Most Vibrant And Fast-Growing Communities! (id:60626)
Royal LePage Your Community Realty
32 Hatton Drive
Penetanguishene, Ontario
Modern 2-Bedroom Bungalow in Penetanguishene's Newest Community! Welcome to this stunning new bungalow nestled in one of Penetanguishene's most sought-after neighbourhoods. This thoughtfully designed 2-bedroom, 2-bathroom home offers the perfect blend of style, comfort, and modern convenience. Step inside to discover a bright and airy open-concept layout highlighted by stunning cathedral ceilings, creating a spacious and welcoming atmosphere. The main living area flows seamlessly into the beautifully appointed kitchen and dining area, perfect for entertaining or enjoying cozy nights in. Tasteful, contemporary finishes run throughout the home, showcasing quality craftsmanship and attention to detail. The primary bedroom features a private ensuite, while the second bedroom offers flexibility for guests, a home office, or additional family space. Enjoy easy indoor-outdoor living with a walkout to a fully fenced backyard, complete with a rear patio ideal for summer barbecues and quiet evenings under the stars. A double car garage provides convenient parking and additional storage space for your needs. Finish the spacious basement to suit your needs, with the rough-in for an additional bathroom included. Whether you're downsizing, investing, or buying your first home, this turnkey property offers low-maintenance living in a welcoming, family-friendly neighbourhood just minutes from local amenities, parks, and Georgian Bay. (id:60626)
Keller Williams Experience Realty
41 Evergreen Crescent
Wasaga Beach, Ontario
Lovely raised bungalow with OVER 1400 sq ft on main level plus finished basement, double garage (with c-vac kit for cars) on a quiet crescent with a spacious pie shaped, fenced lot. Enjoy 3+2 bdrms, 3 full baths, updated kitchen and baths, elegant separate formal dining room, hardwood flooring, c-air, in ground sprinkler system, upgraded lighting fixtures and sconces . Nicely finished basement, gas fireplace, stainless steel applicances and washer/dryer included. Come and see this Gem! (id:60626)
RE/MAX By The Bay Brokerage
33 Blake Street
Meaford, Ontario
Welcome to 33 Blake Street, Meaford! Tucked away on a quiet, family-friendly cul de sac, this charming 2+1 bedroom, 2 bathroom home is the perfect fit for young families, downsizers, or anyone looking to enjoy the relaxed lifestyle Meaford has to offer. Step inside to a bright, open-concept living, dining, and kitchen areaideal for both everyday living and entertaining. The main level features two comfortable bedrooms, including a spacious primary bedroom with plenty of room to unwind, and a full bathroom. Downstairs, the fully finished basement offers a third bedroom, second bathroom, and a generous rec room perfect for movie nights, a playroom, or your dream home office. Outside, youll appreciate the basement walkout, a covered carport, and a fully fenced backyardgreat for kids, pets, or simply relaxing. Located just steps from local parks and schools, and only minutes to downtown Meaford and the waterfront, 33 Blake Street offers the perfect combination of comfort, space, and convenience.This one checks all the boxes don't miss your chance to call it home! (id:60626)
Royal LePage Locations North
3 River Ridge Crescent
Arnprior, Ontario
Stunning 3+1 Bedroom Home Backing onto Ravine No Rear Neighbours! Mornings are made for the sun-drenched front porch the perfect spot for coffee and quiet then spend your afternoons soaking up the sun in the private backyard oasis. Welcome to this beautifully maintained home located on a quiet, family-friendly street in one of the area's most desirable neighbourhoods. Thoughtfully designed for growing families, this home offers the perfect balance of space, comfort, and a true connection to nature all just minutes from top-rated schools, shopping, parks, and recreational amenities.The spacious main floor features both a formal living room and a warm, welcoming family room with a gas fireplace that overlooks the backyard. A sparkling, updated kitchen with granite countertops flows into a bright dining area with views of the private yard perfect for everyday living and entertaining.Upstairs, you'll find 3 generous bedrooms a 5 piece bathroom and laundry, while the recently finished lower level offers a 4th bedroom, full bathroom and rec. room - just add flooring to complete the space. This flexible lower level is ideal for multigenerational living, a guest suite, home office, or even a future Airbnb. Additional updates include newer flooring on the main level and a low-maintenance composite front deck that adds curb appeal. Step outside to your own private backyard oasis, backing onto a peaceful ravine with no rear neighbours. Enjoy the sounds of nature and spot a variety of birds drawn to the tranquil green space. A large two-tiered deck leads to a sparkling pool, sunken hot tub, and a change cabana, making this home an entertainers dream. Homes like this don't come along often book your showing today! (id:60626)
Solid Rock Realty
595 Yates Road Unit# 49
Kelowna, British Columbia
Welcome to Sandpointe – a 55+ gated community that perfectly blends comfort, convenience, and lifestyle. This bright and meticulously maintained 2-bedroom, 2-bathroom detached rancher is filled with natural light and offers an open-concept layout ideal for relaxed living and entertaining. The spacious primary bedroom features a generous walk-in closet and a large ensuite, creating a private retreat to unwind in. Enjoy the convenience of a double attached garage, a private yard complete with a covered patio, and a location just steps away from walking trails, shopping, transit, and everyday amenities. As a resident of Sandpointe, you’ll also have access to exceptional community features including a clubhouse, indoor and outdoor pools, a fitness centre, and a billiards room. This is low-maintenance living at its finest in one of Kelowna’s most sought-after retirement communities. Don’t miss your chance to enjoy the lifestyle you’ve been waiting for—schedule your private showing today! (id:60626)
Exp Realty (Kelowna)
507 - 2 Fieldway Road
Toronto, Ontario
Industrial Style Meets Modern Luxury in Network Lofts! Step into this spacious 900 sq. ft. 2-bedroom, 2-bathroom loft and experience the perfect fusion of industrial charm and sleek, modern living. Located in the highly sought-after Network Lofts in Islington | City Centre West, this beautifully updated condo offers soaring ceilings, polished concrete floors, and exposed brick accents that create a true urban loft feel. The expansive open-concept layout allows for effortless flow between the kitchen, dining, and living areas ideal for both entertaining and everyday living. Oversized windows fill the entire space with natural light, enhancing the loft's airy atmosphere and offering stunning city views. The kitchen features a centre island with seating, stainless steel appliances, and streamlined modern cabinetry for a clean, sophisticated look. The bright and serene primary bedroom includes a spacious walk-in closet and a stylish ensuite bathroom, creating the perfect private retreat. A second full bathroom and a generously sized second bedroom offer flexibility for guests, a home office, or shared living. Network Lofts offers premium amenities including a rooftop deck with panoramic views, concierge service, gym, sauna, media room, party room, guest suites, and more. With visitor parking, a meeting room, and BBQ-permitted outdoor spaces, everything you need is right at your doorstep. Plus, monthly maintenance fees conveniently cover water, A/C, parking, and building insurance. Just steps from Islington Station, shops, cafes, and parks, this is urban living at its best - style, comfort, and convenience all in one. Don't miss your chance to own a piece of this vibrant community! (id:60626)
Royal LePage Real Estate Services Ltd.
134 Auburn Glen Circle Se
Calgary, Alberta
***Open houses July 5, 2025 Sat 1-4pm and July 6, 2025 Sunday 11-2pm ***Don’t miss your opportunity to enjoy the best of lakeside living at 134 Auburn Glen Circle, located in the heart of Auburn Bay, one of Calgary’s most sought-after lake communities. Centered around a stunning private lake, Auburn Bay offers year-round recreation—from sunny beach days and paddle boarding in summer to skating and winter festivities when the snow falls.At the heart of the community is Auburn House, where residents enjoy exclusive access to events, fitness programs, and activities that keep families active and connected all year long.Just minutes from your door, you'll find everything you need in Mahogany Village Market and Seton Urban District—groceries, boutique shopping, and award-winning restaurants like Chairman’s Steakhouse and Alvin’s Jazz Club. Watch the latest films at the VIP Cineplex Theatre, stay fit at the Seton YMCA, and enjoy seamless access to Stoney Trail, Deerfoot Trail, and the South Health Campus for added peace of mind.Step inside this thoughtfully upgraded home, with over $50k in upgrades, and discover comfort, style, and space designed with family living in mind. The open-concept main floor boasts rich hardwood floors, a chef-inspired kitchen with concrete countertops, custom cabinetry, and a walkthrough pantry. The spacious living and dining areas offer the perfect setting for both entertaining and quiet nights in.Upstairs, a private movie bonus room invites cozy evenings, while a built-in rock climbing wall adds a fun and unique twist the whole family will love.Outside, your backyard oasis awaits—featuring a new composite deck, ideal for summer BBQs, fireside gatherings, or enjoying your morning coffee in peace. There's room to relax, play, and entertain all season long.With Auburn Bay Elementary and Lakeshore School just around the corner, plus parks, playgrounds, and the lake only steps away, this home offers the ultimate blend of lifestyle and location.134 Auburn Glen Circle isn’t just a house—it’s your gateway to the vibrant, family-focused, and adventure-filled lifestyle that Auburn Bay is known for. (id:60626)
Exp Realty
2103 - 88 Blue Jays Way
Toronto, Ontario
Luxury Living in the Heart of King West Bisha Hotel & Residences. This beautifully upgraded 1-bedroom plus den unit offers refined urban living with over $20,000 in premium upgrades, including elegant crystal chandeliers, privacy-enhancing double glass sliding doors, custom mirrored foyer closets, custom walk-in closet, modern roll-down curtains, and top-tier Bosch appliances including a sleek cooktop and built-in oven. This unit comes with a locker. Enjoy a thoughtfully designed layout with stunning city views, floor-to-ceiling windows, and luxurious finishes throughout, perfect for professionals or investors seeking a turnkey opportunity in one of Toronto's most prestigious addresses. Bishas world-class amenities set the bar for luxury condo living: A fully equipped fitness centre, Serene spa facilities, A spectacular rooftop infinity pool with panoramic city and lake views, 24/7 concierge and valet service. Step outside your suite and into a lifestyle destination. The building is home to French Made, a chic Parisian café; Akira Back, a Michelin-starred chef's modern Japanese-Korean restaurant Kost, the rooftop restaurant with unbeatable views and west coast-inspired cuisine; and Mister C, an upscale cocktail and nightlife lounge perfect for evenings out- all just an elevator ride away. Located in the vibrant Entertainment District, you're steps from the city's best dining, shopping, nightlife, and transit options. Live where style, service, and sophistication converge. (id:60626)
Right At Home Realty
57 Gladeview Crescent Sw
Calgary, Alberta
Beautifully maintained and ideally located, this 4-bedroom bungalow on an oversized pie lot within a quiet crescent in Glamorgan offers stylish comfort, exceptional outdoor space and outstanding walkability to parks, schools, MRU, transit and shopping. Inside, a neutral colour palette and gleaming hardwood floors create a warm and welcoming atmosphere throughout the main living areas. Sit back and relax in the inviting living room while oversized bay windows stream in natural light. Easily entertaining in the adjacent dining room with beautiful designer lighting and clear sightlines for unobstructed conversations. The kitchen is extremely functional and bright with stainless steel appliances, generous cabinet storage and sliding doors that connect seamlessly to the expansive west-facing deck, perfect for summer dining and hosting. Three well-appointed bedrooms are on this level, sharing the beautifully updated 4 piece bathroom. The fully finished lower level adds exceptional flexibility with one additional bedroom, a den. a 3 piece bathroom and a large rec room that entices movie and games nights. Outside, the oversized pie-shaped lot offers plenty of space for kids and pets to roam, with established gardens, mature trees, a fully fenced yard and an expansive deck for barbequing or lazy weekends lounging. A heated single detached garage and rear parking pad accommodate up to three vehicles. This home combines the charm of an established community with the amenities today's families need. Enjoy being just minutes from the West Hills and Signal Hill shopping districts while also walking distance to highly rated schools, neighbourhood parks, playgrounds, restaurants and an active community centre that offers year-round programming for all ages. With quick access to downtown and a welcoming family-friendly feel, this home delivers exceptional lifestyle value in one of southwest Calgary’s most connected communities! (id:60626)
Century 21 Bamber Realty Ltd.
3 Vista Drive
Pelham, Ontario
Splendidly sweet, perfectly charming and a modern flair! This beauty is as adorable on the inside as she is on the outside! Picture perfect landscaping in the front and back of this 2+1BR bungalow. Large windows throughout this main floor bathe it in loads of natural light in every room. If you are looking for main floor living, this one will be perfect. Functionality meets elegance. This updated bright kitchen has lovely quartz countertops and a stylish, timeless backsplash. Cabinets are floor to ceiling for plenty of storage. Theres a nice dinette in the eat-in kitchen as well as a dining room. This living room has a wood burning fireplace, large front facing windows and light hardwoods for an airy, light ambience. The two main floor bedrooms are spacious with great, large windows. For entertaining the living room dining room are open concept leading not the kitchen. This full footprint lower level adds another floor of living space. Youll love the size of the rec room, plus games room. Need an office or third bedroom? Got it. Full bathroom recently remodelled. The front porch is covered as is the large back patio. Enjoy the weather rain or shine. BBQ is connected to a natural gas line, no need for propane. You'll spend countless hours in this beautifully landscaped yard. This street is tucked away from through traffic, so its serene with mature trees. Come for a visit, its wonderful here! (id:60626)
Royal LePage NRC Realty
264 Belmont Boulevard Sw
Calgary, Alberta
OPEN HOUSE SUNDAY JULY 27TH FROM 1-4! Discover a truly exceptional home perfectly positioned across from a massive green space, offering a serene and beautiful outlook. The open-concept main floor is designed for modern living. Gleaming hardwood floors flow throughout most of the main floor, leading you to a gourmet kitchen that is a chef's dream. It features an abundance of sleek, white cabinetry with soft closing cabinets, stunning quartz countertops, a large central island, and premium stainless steel appliances. Adjacent to the kitchen, a spacious dining area and a welcoming living room provide the perfect backdrop for entertaining. A versatile front room offers a quiet retreat, ideal for a home office or a cozy sitting area. The convenient main floor is completed by a half bathroom near the back door, which leads out to a private deck, a generous yard, and a double detached garage. Upstairs, you'll find a cleverly designed layout that maximizes privacy. A bright, central bonus room separates the three well-sized bedrooms. The primary bedroom is a peaceful sanctuary, complete with a private three-piece ensuite. The two additional bedrooms are served by a full four-piece main bathroom, and a dedicated upstairs laundry room adds incredible convenience. The fully developed basement is an outstanding feature with a separate side entrance. It offers an illegal suite that includes a comfortable living room, a full kitchen, a spacious bedroom, and a four-piece bathroom, providing endless possibilities. This home's location is truly unparalleled. You're just a five-minute drive from the fantastic shops and amenities in Silverado and Walden, with easy access to Stoney Trail for a quick commute. The Shawnessy YMCA and the LRT are also close by, making city-wide travel a breeze. This is more than just a house; it's a home that combines thoughtful design with a perfect location. A brand-new shopping mall is opening soon just behind the house, within easy walking distance. A bus stop is conveniently located just 10–15 seconds away by foot, offering quick and easy access to public transportation. Don't miss your chance to see all that it has to offer come and see it for yourself today! (id:60626)
Exp Realty
219 Zary Road
Saskatoon, Saskatchewan
Thoughtfully designed and beautifully finished, this well-appointed home offers a flexible floor plan ideal for families, investors, or multi-generational living. The main floor features a warm and inviting layout that includes a spacious living room, well appointed kitchen and dining area with direct access to the back deck. A primary bedroom with a 4-piece ensuite. Two additional bedrooms and a second 4-piece bathroom complete this level, making it perfect for everyday family life. Downstairs, you’ll find additional living space with a wet bar, a bedroom, and a 4-piece bathroom—perfectly suited for entertaining guests or providing private quarters for extended family, home office etc The fully developed basement also includes a 2-bedroom non-conforming suite with a separate entrance, offering excellent potential for use as a mother-in-law suite or an income-generating rental. Double attached garage is drywalled. Both front and back lawn has sprinkler system. Central Air condition. Rough-in for central vacuum. Fridge, Micro are upgraded in last 1-2 years. Hot water tank was replaced. Set in a highly desirable neighbourhood of Evergreen, this home effortlessly blends comfort, functionality, and opportunity. Whether you’re seeking a forever home or a smart investment. (id:60626)
Boyes Group Realty Inc.
568 Legacy Circle Se
Calgary, Alberta
#6 BED 4 WASH# DOUBLE CAR GARAGE# POND FACING# LEGAL SUITE# JACUZZI# MAIN FLOOR FULL BED & WASH# Welcome to this exceptional 6-bedroom detached home with a fully legal 2-bedroom secondary Legal suite and a double detached garage, located in the sought-after SE community of Legacy. From the moment you arrive, the spacious and bright covered front porch invites you in—perfect for relaxing evenings. The main level boasts an open-concept layout filled with natural light, featuring luxury vinyl plank flooring, high ceilings, and a modern lighting package. A rare main floor bedroom with a full bath adds incredible flexibility for guests or multigenerational living. The stunning kitchen is equipped with stainless steel appliances, custom cabinetry, quartz countertops, a designer tile backsplash, and a large island with breakfast bar — ideal for both cooking and entertaining. Upstairs, the primary Bedroom offers a walk-in closet and a luxurious 4-piece ensuite with a jetted tub. Two additional bedrooms, a full bath, and a spacious bonus room complete the upper level. The fully finished basement includes a self-contained legal suite with a separate side entrance, two bedrooms, a full kitchen, 4-piece bath, storage space, and a large family room — perfect for rental income or extended family. This home blends style, space, and functionality for modern living. Don’t miss your opportunity to own this versatile and beautifully upgraded property! (id:60626)
Greater Calgary Real Estate
100 Chester Drive Unit# 16
Cambridge, Ontario
Welcome to Unit 16 -100 Chester Drive in Cambridge — a rare freehold end-unit townhome that blends warmth, space, and turn-key ease in one of the city’s most family-friendly neighbourhoods. From the moment you arrive, the beautifully landscaped exterior and charming curb appeal set the tone for the inviting lifestyle that awaits inside. Freshly painted and flooded with natural light thanks to its end-unit advantage, this home greets you with a spacious foyer and convenient inside entry from the garage. The bright living and dining area is ideal for everyday family living, while the handy kitchen offers generous counter space for meal prep, baking, or entertaining with ease. Sliding doors lead to your private backyard oasis: a raised deck, a gazebo for evening gatherings, a dedicated play area with a play set, and even a tucked-away garden space. Upstairs offers three generously sized bedrooms including a sunlit primary retreat with walk-in closet and private ensuite. The basement adds value with a rough-in for a fourth bathroom and a custom brick feature wall that adds style and sound insulation, allowing you to finish how you wish. Steps from parks, schools, shopping, and just minutes to the 401, this lovingly maintained home is perfect for young families ready to move right in and start making memories. (id:60626)
RE/MAX Escarpment Golfi Realty Inc.
614 Mcpherson Avenue
Saskatoon, Saskatchewan
Welcome to 614 McPherson Ave — just steps from scenic river trails and parks. This beautifully renovated home has been completely redone, featuring brand newer stucco, shingles, windows, and upper-level balconies on the exterior. Inside, you'll find a spacious kitchen, large living room and huge primary suite with 5 piece ensuite and two separate closets. Vinyl plank flooring throughout. Upstairs offers two more bedrooms (no closets), each with access to either a front or rear balcony, a 4 piece bathroom, and wet bar area, along with additional laundry hook ups. There's also a charming sunroom at the back of the house, perfect for relaxing. The basement offers great potential for rental income with its separate entrance, two bedrooms, a second kitchen, and its own laundry setup. Home comes complete with a double detached garage! (id:60626)
Boyes Group Realty Inc.
6824 Santiago Loop Unit# 168
Kelowna, British Columbia
Beautiful, open plan fully furnished cottage with lots of room & GREEN SPACE next door. 3 Large Bedrooms plus open plan loft/den. Two decks with lots of room to relax. Good sized garage & lots of parking space. La Casa has a very strong VACATION RENTAL market & is EXEMPT from Air BnB restrictions. Main floor has spacious Living & Dining areas, Huge Kitchen with tons of countertop space & breakfast bar seating, Two Queen size bedrooms & full bathroom with tub/shower. Second Floor has a massive Primary Bedroom with storage closet, Full bathroom with large shower, open plan Den/Loft area leading to second deck. Heated Floors in both bathrooms. Access to the Bear Creek ATV Trail System. NO SPECULATION TAX applicable at La Casa. La Casa Resort Amenities: Beaches, sundecks, Marina with 100 slips & boat launch, 2 Swimming Pools & 3 Hot tubs, 3 Aqua Parks, Mini golf course, Playground, 2 Tennis courts & Pickleball Courts, Volleyball, Fire Pits, Dog Beach, Upper View point Park and Beach area Fully Gated & Private Security, Owners Lounge, Owners Fitness/Gym Facility. Grocery/liquor store on site plus Restaurant. Boat taxi also picks up nearby. (id:60626)
Coldwell Banker Executives Realty
520 - 2502 Rutherford Road
Vaughan, Ontario
Welcome to this beautifully maintained, sun-drenched suite in the heart of Maple's sought after Villa Giardino Residences. Nestled on the top floor with soaring 9 ft ceilings, this spacious 2 bedroom, 2 bathroom unit boasts a desirable open-concept layout and a bright east exposure, offering serene views from a private, oversized balcony. The massive eat-in kitchen is ideal for family-style entertaining, featuring abundant cabinetry, under-cabinet lighting, and generous counter space. The primary bedroom includes a 3-piece ensuite with large walk-in shower, double door closet, and linen closet, while the second bedroom and additional full bath provide comfortable accommodations for guests or family. All-inclusive maintenance fees cover ALL utilities, cable TV, high-speed internet, and even a landline, offering stress-free living. Outdoor parking available for residents. Live in comfort and community in a well-managed building known for its vibrant lifestyle and exceptional amenities. Amenities Include Grocery Store, Hair Salon, Espresso Bar, Gym, Games Room, Library, Exercise Classes, Weekly Shuttle Service To Shopping, Bocce Courts, Summer Farmers Market, Planned Monthly Social Events. Some photos virtually staged. (id:60626)
RE/MAX West Realty Inc.
4 D'arcy Street
Perth, Ontario
Handsome 1896 yellow brick two storey Victorian with all the character and charm we love about older homes, plus many modern updates to make it comfy. Easy walk to schools, and to downtown Perth and all the beautiful shops and wonderful restaurants, parks, library, farmers market, special event venues, etc. Closed in porch with unique curved ceiling welcomes guests and is a favourite sitting place of the owner. Elegant foyer with curved staircase to 3 bedrooms, renovated full bath with expansive closets and a "dressing room" for the primary bedroom. High ceilings, tall baseboards, large windows, crown mouldings, warm wood floors, spacious rooms - a perfect setting for displaying your antiques, other treasures and artwork. The 2 storey addition at the back of the home was once a separate apartment and is a great guest suite, extra family living area, teenager space. The light filled family room offers enough space for casual dining and office areas as well as the sitting space, gas fireplace, plus newer three piece bath, utility area also on the main addition level with a bedroom, bathroom with walk-in shower, large closet on the second level. The beautiful backyard is very private for an in town home and easy care with perennials, stone accents, patio. Protective carport has entrance to side porch and the mudroom/laundry area. The kitchen has been recently renovated with convenient drawer storage, granite counters, updated appliances. The owner has also updated the heating and cooling systems. A special home in a great location ready for you to move right in. (id:60626)
Coldwell Banker Settlement Realty
99 Cayley Street
Norwich, Ontario
Step into a world of modern sophistication with the Maple model, an exquisite home crafted by Winzen Homes, nestled in the charming Dufferin Heights Subdivision of Norwich. Offering an expansive 2,120 square feet of thoughtfully designed living space, this stunning residence is the perfect blend of style, functionality, and comfort. The heart of the home is undoubtedly the stunning kitchen, featuring luxurious quartz countertops and ample cabinetry. This culinary haven is designed for both functionality and style, allowing you to whip up gourmet meals while staying connected with loved ones in the adjoining dining room. Ascend to the upper level where you will find four generously sized bedrooms, providing ample space for family and visitors alike. The two full bathrooms, along with a laundry room on the second floor, add an element of practicality you will appreciate. With an attached 2-car garage and a paved driveway, parking is a breeze, and theres plenty of room for all your outdoor gear. The fully sodded lot provides a beautiful canvas for your future landscape dreams! Price shown is for First Time Buyers who qualify for the government incentive only, reflecting no HST, the price with HST is $749,900. (id:60626)
RE/MAX A-B Realty Ltd Brokerage
11451 Etheridge Road Unit# 3 Lot# Sl 3
Lake Country, British Columbia
Welcome to Lakeside Estates. THIS HOME IS NOW MOVE-IN READY! Spend the entire Okanagan Summer in your Brand New Home! TH#3-B1 Floor Plan w/ 3 Bedrooms+Large Den+2.5 Baths. 1591sf indoor living, 3 separate patios+444sf double side-by-side garage (includes EV outlet!) that fits a truck. Plus large driveway for extra parking. TH#3 has a large walk-in closet w/organizers w/barn door in primary bedroom, ensuite has a walk-in shower+2 sinks. Blinds, Navien on-demand hot water system, all appliances incl. a natural gas range, & electric fireplace included. Outdoor living is a priority at Lakeside Estates. Includes fenced front patio entrance, perfect for lounging, pets and kids and is the first of 3 patios in the home! You'll be welcomed home to sunshine filtering in from sliding glass doors of the 2 patios, one on either side of your living space (patio off the kitchen AND patio off the living area). Home has a spacious layout and features hints of Modern+West Coast design elements with the lake lifestyle right at your doorstep! Quick access to internal walkways, perfect for your pets! Only 200m from Wood Lake, quick access to Rail Trail. Close to Marinas, Boat launches, Beasley Park, Beaches, Dog Beach, Tennis Courts, shopping+dining nearby. Close to Okanagan Lake and Kalamalka Lake access. Only 10 mins to Kelowna Airport+15 mins to UBCO. Location gives you the benefits of a lakeside vacation with the conveniences of city amenities. Disclosure Statement available. GST Applicable. (id:60626)
Fortune Marketing Realty Inc.
2409 - 50 Thomas Riley Road
Toronto, Ontario
Welcome to Suite 2409 - perched just beneath the penthouse, this exceptional residence captures the essence of elevated living with breathtaking panoramic views of the city, lake, and skyline; views that only a corner suite can offer. Sunlight pours in through expansive floor-to-ceiling windows, wrapping the space in warmth and energy throughout the day. Designed for both comfort and sophistication, this split 2-bedroom layout offers the perfect blend of functionality and style. The heart of the home is a chef-inspired kitchen, complete with quartz countertops, designer soft-close cabinetry, sleek newer appliances and a glass tile backsplash that adds a polished edge. A stylish dining/breakfast bar makes entertaining easy, while the open-concept living and dining area flow effortlessly to your private balcony, your front-row seat to stunning views and city lights. Retreat to the tranquil primary suite, where stunning vistas meet comfort, complete with a spacious closet and a 3pc ensuite with glass-door shower. The second bedroom offers flexibility for guests, a home office, or a personal sanctuary, complemented by a serene main bathroom with a soaker tub. Enjoy thoughtful features like high ceilings, wide-plank flooring and a layout that maximizes both privacy and flow. Residents enjoy top-tier amenities: 24hr concierge, rooftop terrace, BBQs, party & theatre rooms, co-working hub, yoga studio, kids playroom, bright modern gym, and more. Owned parking and locker add peace of mind. You're steps to Kipling Subway & Go Train Stations, top schools, parks, shopping, dining, and major highways. This is your chance to live above it all - comfort, convenience, and captivating views await. (id:60626)
RE/MAX Premier Inc.
502 10020 Dunoon Drive
Richmond, British Columbia
This 2 BR Unit is located in the most sought-after Broadmoor area comes with a huge balcony! The bright and quiet unit offers 2 Bedrooms 2 bathrooms and 1 parking. Spacious living and dining area with a modern kitchen quartz countertop, super convenient location with supermarkets, banks and restaurants right at your footstep. Best school catchments steps to Maple Lane Elementary and London Secondary. Easy to show! Open house Sat.&Sun. July 19&20 (2-4pm). (id:60626)
RE/MAX Crest Realty
Royal Regal Realty Ltd.
8 Nautical Lane
Wasaga Beach, Ontario
Welcome home! Located in the sought after neighbourhood of Stonebridge by the Bay on a quiet cul-de-sac, this executive townhome has so much to offer. Spacious foyer leads into the open concept main floor with large windows that fill the living and kitchen areas with natural light and views of the backyard that abuts a treed space. Soaring 18 foot ceilings in the living room graced with a gas fireplace with custom maple mantle plus 9 foot ceilings throughout the rest of the main floor. Well laid out kitchen with pot drawers, valance lighting and handy breakfast bar next to the dining area with walkout to deck. Convenient main floor primary suite featuring Juliette balcony, walk in closet plus ensuite with separate, lighted shower. Hardwood stairs with wrought iron pickets lead to the upper level that offers 2 generous bedrooms that share a Jack and Jill 5 pce ensuite as well as loft space, perfect for an office or den. The unfinished lower level provides ample storage as well as access to the tandem garage with epoxy floor, walkout to the patio in the backyard along with a rough in for a future bathroom. Make memories here! (id:60626)
Royal LePage First Contact Realty Brokerage
2118 Muckleplum Cr Sw
Edmonton, Alberta
Welcome to this exceptional 7 bed, 4 bath home with nearly 3,200 sq.ft. of fully finished space, incl. a legal 2-bed basement suite with separate entrance—perfect for extended family or rental income. Located on a wide regular lot in The Orchards at Ellerslie, this brand-new home offers unmatched versatility and style. The main floor includes a full bedroom and bath, ideal for guests or multi-generational living. Enjoy a chef’s dream kitchen with stainless steel appliances, a large island, ample cabinetry, & a separate spice kitchen rough-in. Bright, open living areas are enhanced by big windows & soaring 9' ceilings. Upstairs features 4 spacious bedrooms with a luxurious primary suite with a WIC, spa-like ensuite, huge bonus room, laundry, & another full bath. The legal basement suite has 2 bed, bath, full kitchen, 9 foot ceiling, 3 oversized windows & A/C rough in. Located minutes from parks, schools, and shopping—this home blends style, function, and investment potential in one unbeatable package! (id:60626)
Mozaic Realty Group
124 Corner Glen Avenue Ne
Calgary, Alberta
**BRAND NEW HOME ALERT** Great news for eligible First-Time Home Buyers – NO GST payable on this home! The Government of Canada is offering GST relief to help you get into your first home. Save $$$$$ in tax savings on your new home purchase. Eligibility restrictions apply. For more details, visit a Jayman show home or discuss with your friendly REALTOR®. **SHOW HOME ALERT!**LEASEBACK**VERIFIED Jayman BUILT Show Home!**Great & rare real estate investment opportunity**Start earning money right away**Jayman BUILT will pay you monthly 6% return (annual) to use this home as their full time show home**PROFESSIONALLY DECORATED with all of the bells and whistles**BRAND NEW HOME ALERT * 10 SOLAR PANELS * MAIN FLOOR FLEX ROOM * Exquisite & beautiful, you will immediately be impressed by Jayman BUILT's highly sought-after "COOPER" home located in the up & coming community of Cornerstone. A lovely neighborhood with parks, playgrounds & great new amenities welcomes you into over 2500+ sq ft of developed living space featuring stunning craftsmanship and thoughtful design. Offering a unique open floor plan boasting a stunning GOURMET kitchen with a beautiful centre island with a flush eating bar & sleek stainless steel KitchenAid appliances, including a Counter Depth French Door w/ Internal Water/Ice, 30" Built in Wall Oven/MW Combo, 36” gas cooktop and Venmar Chef 36" hood fan.. Elegant White QUARTZ countertops through out, soft close slab cabinets, and sil granite Blanco undermount sink compliment the space. Enjoy the generous dining area adjacent to the spacious kitchen, overlooking the lower rear Great Room with an 11-foot ceiling and a beautiful bank of over sized windows with a beautiful feature fireplace. To complete the main level, you have a designated flex space perfect for an office or den or a FOURTH BEDROOM as it has a closet and is situated nicely adjacent to the FULL BATH with over sized shower. You will discover the 2nd level boasts 3 sizeable bedrooms, with the Pr imary Bedroom including a gorgeous 3 pc private en suite with an oversized walk-in shower and generous walk-in closet along with 2nd-floor laundry for convenience, full bath and loft area adding additional living space for you and your family to enjoy. The FULLY FINISHED basements adds 689 sqft more living space with a spacious rec room, 2 MORE BEDROOMS and FULL BATH. As well, you have to space to build a double detached garage at your leisure. Not to mention your Jayman home offers Smart Home Technology Solutions, Core Performance with TEN SOLAR PANELS, Built Green Canada Standard, with an EnerGuide Rating, UV-C Ultraviolet Light Air Purification System, High-Efficiency Furnace with Merv 13 Filters & HRV Unit, Navien-Brand tankless hot water heater and triple pane windows. (id:60626)
Jayman Realty Inc.
288 Saddlecrest Way Ne
Calgary, Alberta
Great place to call Home in the heart of NE Saddlecrest Community. The living room and formal dining space create an inviting atmosphere for formal dinners and entertaining. The open concept living area, including the kitchen, family room, and breakfast nook, provides a spacious and connected feel.A cozy fireplace with a raised hearth adds a touch of elegance to the family room. The kitchen is well-appointed with stainless steel appliances, a large center island, quartz countertops, a corner pantry, and solid wood cabinets. There's a sizeable den on the main level, which can serve as a home office or a playroom for kids. The powder room and laundry facilities are conveniently located on the main level.The well-sized deck with a pergola is perfect for outdoor entertaining.Garden enthusiasts will appreciate the planters and garden shed for their tools.The primary bedroom is spacious and features a 4pc ensuite with a separate shower and soaker tub, as well as a walk-in closet. Three additional well-sized bedrooms are located on the upper level, along with a 4pc bathroom.A spacious bonus room on the upper level offers extra living space for the family.The basement is unfinished, allowing for customization and potential future expansion.The home has a new gas stove installed in 2023 and a new two-door refrigerator installed in 2022. New Roof Shingles and siding(2024). It appears to be a well-maintained and versatile family home with modern amenities and potential for customization in the basement. (id:60626)
Diamond Realty & Associates Ltd.
801 8 Laguna Court
New Westminster, British Columbia
Enjoy unobstructed Fraser River views. House-sized at 1,339 sq ft, this SE corner condo features an open living/dining zone with gas fireplace and brand-new 2025 stainless stove, dishwasher, wine fridge plus new washer & dryer. Side-by-side bedrooms keep family close; the primary offers double closets and a refreshed ensuite. Excelsior´s concrete waterfront tower adds an indoor pool, sauna, hot tub, library and secure parking. Move-in ready with flexible dates. Boardwalk access, Quayside Park, River Market and SkyTrain are all just steps away. (id:60626)
Real Broker
320 8880 Jones Road
Richmond, British Columbia
Top floor corner unit with immaculate natural lighting throughout the home. Bright 948 sqft 2 bedroom & 2 bathroom unit with South West exposure & high vaulted ceilings. Master bedroom has enough space for a king size bed and a good size walk in closet. Unit features Laminate flooring, in suite laundry, large pantry space and a huge covered balcony perfect for your outdoor entertainment. Conveniently located to transportation, recreation and a short stroll to Richmond Centre. Well run building with clubhouse & garden. BONUS: 2 parking stalls. Not to be missed! (id:60626)
RE/MAX Westcoast
810 8400 West Road
Richmond, British Columbia
*Showing by appointment only, do not disturb staff. * Richmond Office for Sale! Located in the North Tower of the International Trade Centre, this office offers unobstructed north-facing views of the Fraser River and North Shore Mountains. Just a 5-minute walk from Bridgeport SkyTrain Station and the upcoming Capstan Station, the location provides excellent connectivity, with quick access to Highways 91 & 99. YVR is only 5 minutes away by SkyTrain, and Downtown Vancouver is a 20-minute ride. The building features small floor plates with only three offices per floor, ensuring a private and professional environment. 845 sqft Suite #810 is roughed in with heating, air conditioning, electrical, and sprinklers in an open-plan layout,with common washrooms available on the 8th floor. The purchase includes one dedicated reserved parking stall, along with ample on-site visitor parking. Please contact the listing agent for more information today! (id:60626)
Grand Central Realty
1202 1500 Fern Street
North Vancouver, British Columbia
Welcome to Apex by Denna Homes-a sought-after new development offering elevated living in the heart of North Vancouver. This corner 1 bedroom + den home offers just under 600 sqft of smartly designed space with a bright, open layout. Enjoy a functional den, perfect for a home office, a sleek island kitchen with stainless steel appliances and plenty of storage, and a spacious living area with floor-to-ceiling windows showcasing stunning city and mountain views. Thoughtful features like triple glazed windows and air conditioning provide year-round comfort. Step out onto the large covered balcony to relax and take in the scenery. As a resident, you'll enjoy exclusive access to the Denna Club´s resort-style amenities including an indoor pool, hot tub, steam/sauna, fitness centre, party room, and concierge services. Includes 1 parking stall and storage locker. This is modern North Shore living at its finest-don´t miss it! (id:60626)
Royal LePage Sussex
316 9288 Odlin Road
Richmond, British Columbia
Richmond's most convenient neighborhood. Rare south-facing A/C unit with garden view. 2 parking lots. Walk through the street to reach the plaza downstairs , Walmart, restaurants, banks, veterinarian, Bosley's, you name it. Tesla charging station in the shopping mall as well. (id:60626)
Lehomes Realty Premier
2332 - 165 Legion Road
Toronto, Ontario
Modern 2 Bedroom Condo With Stunning Western Views And Top Tier Amenities. Beautifully Designed Condo Offering Breathtaking Western Views And A Functional Split Layout Across 800 Square Feet Of Thoughtfully Utilized Space. Soaring High Ceilings Enhance The Open Feel, While Large Windows Invite An Abundance Of Natural Light And Showcase Sweeping Sunset Vistas. Modern kitchen features Stainless Steel Appliances, Large Island And Soaring 9-foot ceilings. A Smart, Split-Bedroom Design For Added Privacy Ideal For Home Office, Guests or Roommates. The Open-Concept Living And Dining Area Flows Effortlessly, Making It Perfect For Both Relaxing And Entertaining. Residents Enjoy Access To Two Full Sized Swimming Pools, Fully Equipped Gym, Sauna BBQ Area, Patio, Theatre Room and More! Located In A Prime Area With Quick Access To Public Transportation, Shopping & Grocery Needs, Major Highways, Commuting And Exploring The City Is A Breeze. This Condo Is The Perfect Blend Of Comfort & Convenience. Ideal For Professionals, Small Families, Or Savvy Investors. Freshly Painted, Professionally Cleaned and Move In Ready. Come Visit Anytime ! (id:60626)
Property.ca Inc.
233 - 4001 Don Mills Road
Toronto, Ontario
Remarks*** Rarely Available 4beds 3baths 2-level Condo Townhouse *** Located in the Highly-Sought-After Arbor Glen Community *** Featuring Open Concept Living & Dining with Pot lights & Center Island *** Updated Kitchen with Stainless Steels Appliances *** Master Bedroom comes with a 4pcs Ensuite & walk-in closet, All-inclusive Condo fee, East View With Lots Of Natural Sunlight & Overlooking At The Beautiful Courtyard *** All Utilities Are Included & Rec Membership For The Whole Family *** A Brand New Balcony With Pixel Glass Is Ready For You To Enjoy The Summer. *** Great Space For a Growing Family *** Great Opportunity For You To Lock In Now So You Can Move And Settle Down Before New School Year Starts *** (id:60626)
Century 21 Atria Realty Inc.
32 - 2779 Gananoque Drive
Mississauga, Ontario
Welcome To Unit #32: A Bright, Beautifully-Maintained 3-Bedroom Townhouse At 2779 Gananoque Drive, In The Picturesque, Family-Friendly Neighbourhood of Meadowvale! The Bright Interior Of This Southwest-Facing Unit Is Graced By Morning Sunlight Through The Large Sliding Glass Door In The Living Room And Through The Primary Bedroom Window. The 2nd And 3rd Bedrooms, As Well As The Kitchen, Receive Afternoon Sun And Often Yield Views Of Beautiful Sunset Skies. An Updated Ikea Kitchen Makes Effective Use Of The Available Space, While Providing Ample Counterspace For Daily Needs, Or Large-Group Dining Preparation. The Open-Concept Living-Dining Areas Add Depth, Comfort, And Light To The Main Level, Even At Night, With Their Soft, Bright LED Pot Lights. The Finished Basement Includes A Full 3-Piece Bathroom, And Can Easily Be Used As A Family Room, Children's Play Area, Or Quiet Office Space. The Condominium Grounds Are Well-Maintained, And The Conveniently-Placed Garbage And Recycling Units Are Emptied Regularly. A Rec-Centre With Outdoor Pool And Children's Play Area Is Available For All Residents' Use, In Compliance With The Appropriate Condominium Regulations. The Condominium Is Located On A MiWay Transit Route, A School Bus Route, And Is Steps-To-A-Short-Drive Away From: Lake Aquitaine/Wabukayne Trails; Hunter's Green Park; Meadowvale Tennis Courts And Baseball Diamond; Meadowvale GO Station; Shopping Centres; Restaurants; Schools (Public, Separate, And Private); Places Of Worship; Highways 401 And 407ETR; Numerous Health Care Facilities; And Is A Mere 20-30 Minutes (By Car) From Toronto Pearson Int'l Airport. Come To Life In Meadowvale! Come To Life At 2779 Gananoque Drive: Make Unit #32 Yours! (id:60626)
Exp Realty
51 Garrett Drive
Georgina, Ontario
Beautiful 3 Bedrooms Bungalow on Quiet Cul-De-Sac Overlooking The River. Attention Investors And Renovators! Large Approx. 70x183 FT. Lot Located In The Heart of Sutton. This Home That Offers Load Of Potential. Home Being Sold 'As-Is"-Where-Is" Steel Roof. (id:60626)
Royal LePage Signature Realty
174 16177 83 Avenue
Surrey, British Columbia
Welcome to Centrally located in Fleetwood Tynehead -VERANDA an award winning project by Adera built w/ rainscreen technology. LOW STRATA FEE! NEWER FLOORING, HOT WATER TANK, vaulted ceilings, in-suite laundry, cozy fireplace, MASTER w/ 5 piece ENSUITE & WALK-IN-CLOSET. Spacious kitchen w/ PANTRY. Enjoy private FENCED BACKYARD w/ patio+large second flr BALCONY! Common PLAYGROUND area for kids. Commuting is easy living close to the Fraser Highway. WALKING DISTANCE to SCHOOLS, major banks, shopping, restaurants. Stay healthy by working out, skating, & swimming at the Surrey Sport & Leisure Complex & Fleetwood Youth Park nearby. Enjoy the PARKS, FLEETWOOD COMMUNITY CENTRE & LIBRARY. HIGHLY WALKABLE AREA. Very close to proposed Surrey-Langley SKYTRAIN. OPEN HOUSE: SAT-SUN, JULY 19-20 from 2-4PM (id:60626)
Exp Realty Of Canada Inc.
15 Ranson Drive
London North, Ontario
INVESTORS - LICENSED UWO STUDENT RENTAL! Turnkey opportunity in sought-after Orchard Park just minutes from Western! This licensed 5 bedroom student rental offers serious income potential with TWO kitchens, TWO laundry areas, and a separate entrance ideal setup for maximizing rent and privacy. Bonus features include a large double detached garage, oversized driveway with ample parking, and 75 ft frontage with a generous side yard prime for a future ADU (accessory dwelling unit).Whether you're expanding your portfolio or diving into student rentals, this one checks the boxes. (id:60626)
Century 21 First Canadian Corp
2 - 71 Craig Street
Brantford, Ontario
Rare Industrial/commercial condo unit in Brantford available for purchase. Clean space with high percentage of office, Desirable Location Within Braneida Industrial Park With Immediate Access To Wayne Gretzky Parkway And Highway 403 Interchange. (id:60626)
Royal LePage Signature Realty
37 Cash Crescent
Ingersoll, Ontario
Introducing The Hanson II A New Build by BW Conn Homes Ltd. Experience the perfect blend of style and function with this brand-new 2-bedroom, 2-bathroom bungalow plan, crafted with care by the reputable team at BW Conn Homes Ltd. Renowned for their quality craftsmanship and thoughtful designs, this builder has created a home that delivers both comfort and elegance. Ideally situated on a pie-shaped lot, this home offers excellent access to the highway and is just minutes from the Ingersoll Golf Course, providing the ideal balance of convenience and recreation. From the outside, you'll appreciate the homes curb appeal, highlighted by its stone exterior, paved driveway, and fully sodded lot. Step inside to find a bright, welcoming layout with main floor laundry, spacious principal rooms, and stylish finishes throughout.The great room features rich laminate flooring and beautiful coffered ceilings, offering a warm and inviting atmosphere. The kitchen is thoughtfully designed for everyday living and entertaining, boasting Quartz countertops, under-cabinet lighting, soft-close cabinetry extending to the ceiling. Retreat to the primary suite, complete with a walk in closet and a private ensuite featuring a spacious walk in tiled shower, and contemporary black fixtures. Additional features include central air, an ERV system for energy-efficient ventilation, and builder-selected finishes throughout. (id:60626)
RE/MAX A-B Realty Ltd Brokerage


