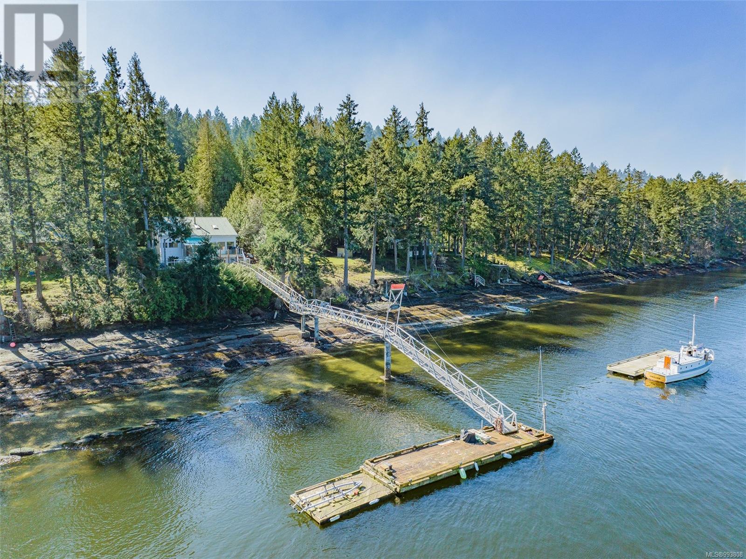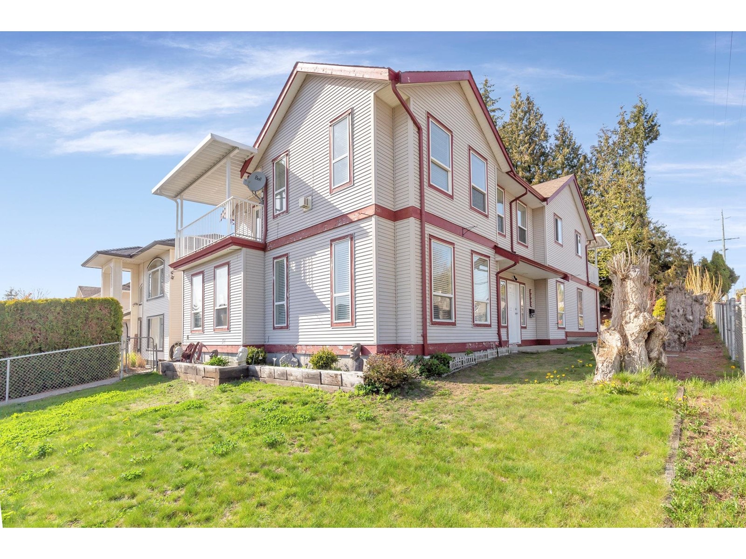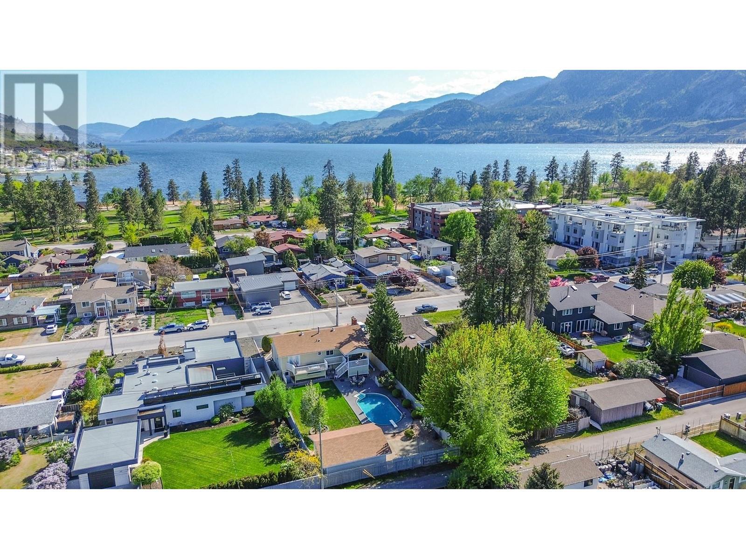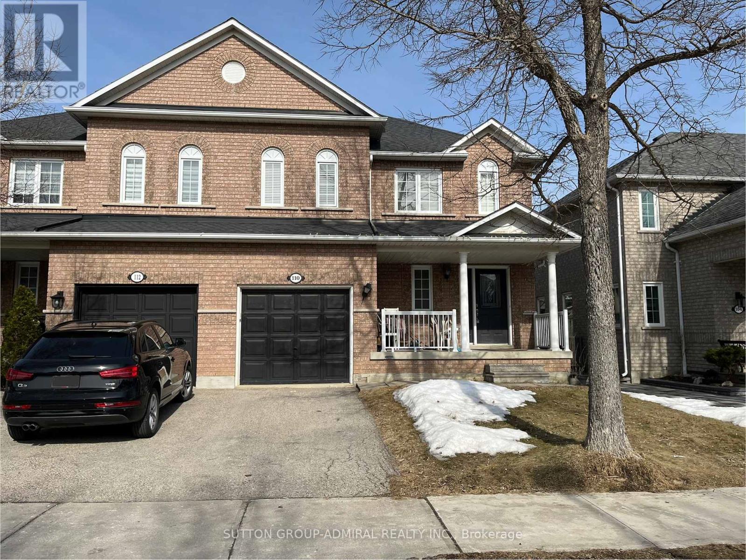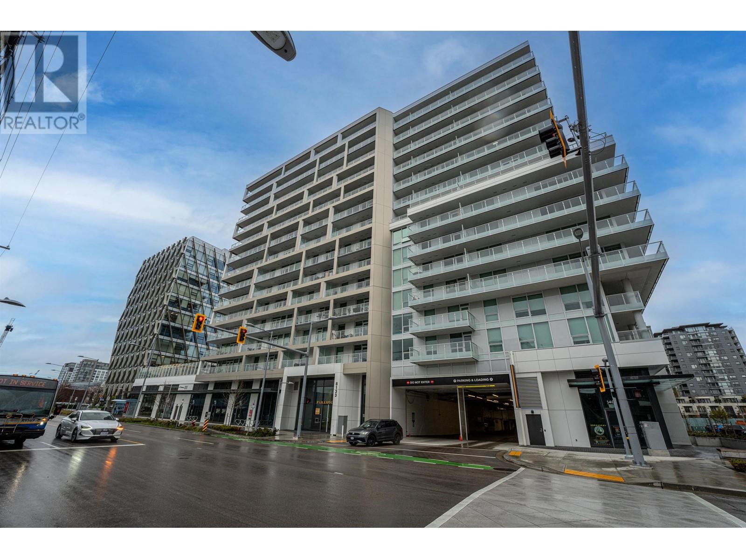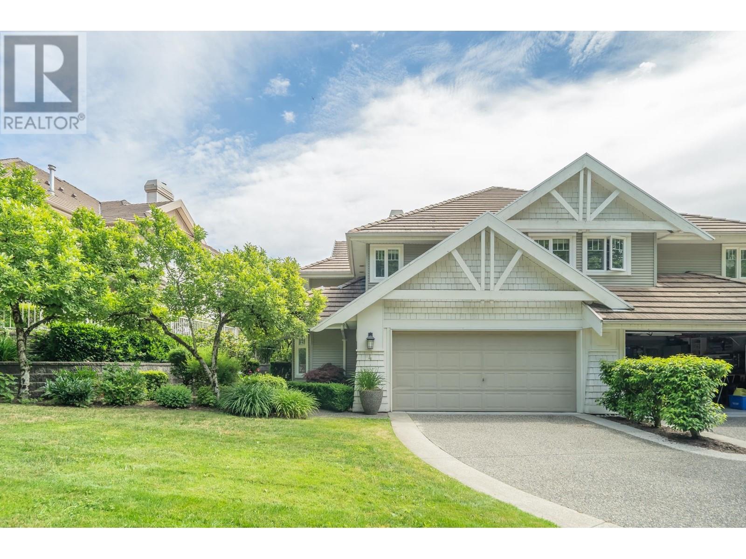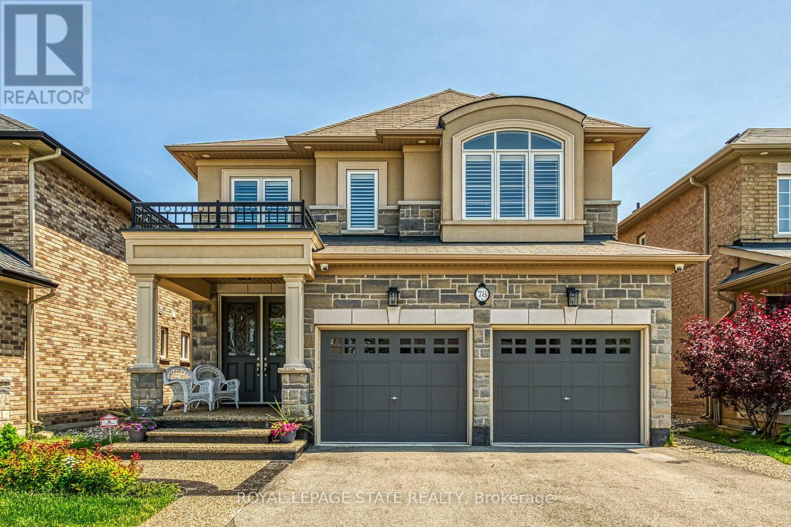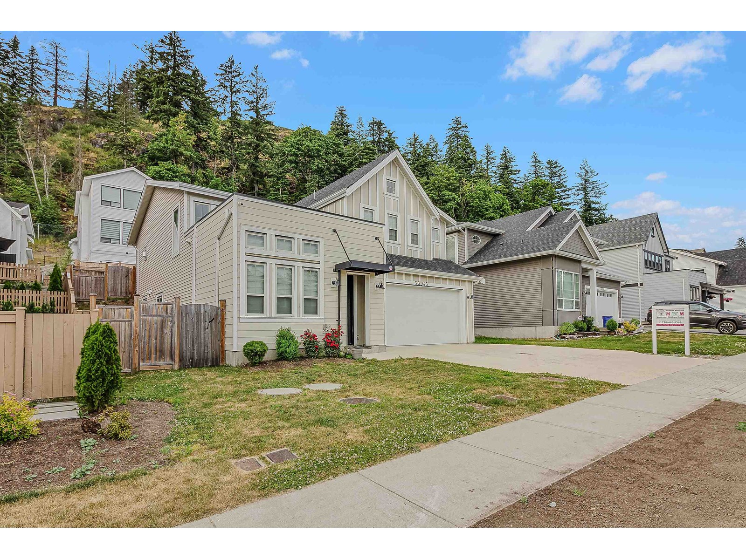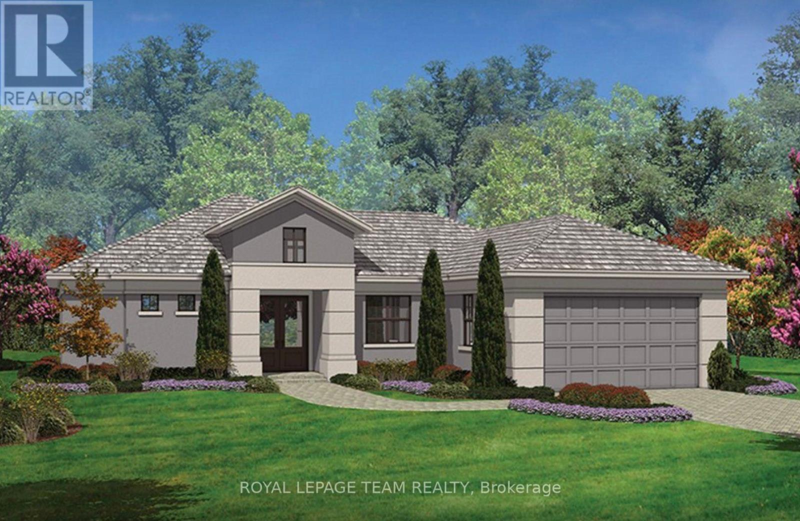1425 Blackmore Street
Innisfil, Ontario
Top 5 Reasons You Will Love This Home: 1) Discover this beautifully designed spacious home, offering comfort, style, and functionality, while boasting four generous bedrooms, a versatile upper level family room complete with a charming balcony, and a fully finished walkout basement, perfect for entertaining or creating an additional private retreat 2) Step inside to find tall 10' ceilings, expansive windows that flood the space with natural light, and elegant hardwood flooring that flows through the main level and upper hallway, alongside 8' interior doors, gas fireplaces in both the family room and living room creating cozy gathering spaces, and a dedicated main level office with a stylish glass door providing the ideal work-from-home environment 3) The heart of the home, the kitchen, is a true show-stopper, featuring sleek stainless-steel appliances, a massive quartz island, modern backsplash, and an integrated office nook, with abundant cabinetry, there's no shortage of storage for all your culinary needs 4) The primary suite is a serene sanctuary, delivering a huge walk-in closet and a spa-inspired ensuite bathroom complete with a soaker tub, glass walk-in shower, and double sinks for added convenience and luxury 5) Outside, enjoy the peaceful privacy of a backyard framed by mature trees, creating a natural oasis, ideally located just minutes from beautiful beaches, vibrant restaurants, shopping, and more, providing seclusion and accessibility. 3,067 above grade sq.ft. plus a finished basement. Visit our website for more detailed information. (id:60626)
Faris Team Real Estate Brokerage
558 Weathers Way
Mudge Island, British Columbia
Welcome to paradise, Mudge Island walk-on oceanfront home with a 200 ft walkway concrete pillars and aluminum deck with a water licence 45-foot wharf and a private dock to tie your boat. This home is built with craftsmanship precision 3 bedrooms 3 baths, Oak floors & pine ceilings. The master bedroom on the main with a full ensuite is spacious and has parquet flooring. The kitchen has Oak cabinets, and stainless steel appliances, The wood stove in the living room supplies warmth for the whole house, sunroom and the 2 expansive sundecks with sweeping ocean views. Sauna and two outdoor sheds, There is no BC Ferry service to Mudge Island. It can be accessed by private boat and or via Gabriola Ferry, and it's 5 minutes across from Gabriola, the home sits directly across from the Brickyard, Gabriola. The Island has the get-away-from-it-all, and has the bonus of being serviced with hydro, high-speed internet- The owner has been there many years, measurement approx, verify if important. (id:60626)
Royal LePage Nanaimo Realty (Nanishwyn)
8067 Cedar Street
Mission, British Columbia
ABSOLUTLEY STUNNING BASEMENT ENTRY HOME !!! This 5 bed(could be 6)/4 bath home is PERFECT for a large family or anyone looking for a great property to earn rental INCOME!!! 4 (could be 5) bedrooms for upstairs, plus a 2-bedroom unauthorized suite w/ separate. entrance & separate cul-de-sac parking. The upstairs has a dbl. garage & TWO driveways adjacent to each other, so there's room for the whole family to park their vehicles, even space for an RV! The homes layout is great w/ a large tiled foyer & rec-room for upstairs use , great-room style living/dining area w/ gas FP, private deck off the master to take in beautiful Southern views & a 2nd deck off the kitchen/family room as well. Close to EVERYTHING!!! (id:60626)
Sutton Group-West Coast Realty (Abbotsford)
175 Lee Avenue
Penticton, British Columbia
Contingent. Welcome to coveted Lee Avenue!! This immaculately maintained family home is a 2 min. walk to famous Skaha Lake, beach, marina & park & comes with a meticulously maintained private fenced back yard oasis featuring an in-ground swimming pool w/ rubber decking all around, diving board and new pool liner for enjoying refreshing summer dips w/ family & friends. Living here feels like you are on a full time vacation! Overlooking the pool is a covered porch ideal for entertaining & dining on warm summer nights & luxuriating in your private hot tub also on the upper deck. Guaranteed to be a family favorite! This 4 bed, 3 bath 2720 SF home on two levels has room for everyone. The upper level features open concept living/dining w/ a large window allowing streams of natural sunlight & acozy wood burning fireplace to enjoy. The dining room opens to the covered porch & the kitchen window affords a view of the whole back yard & pool. The primary bedroom features french doors opening to the deck & hottub, his & hers closets & a 2 pc ensuite. Two additional bedrooms/den complete the layout. Downstairs, with its own entrance, large storage room, huge bedroom that can sleep 4 & massive family room with wood burning fireplace, there is room for a pool table, relaxing, entertaining & much more! The detached insulated 220 double garage is ideal for a workshop, vehicles & toys and there is space in front for your RV & boat. This home is a must see! Come view today (id:60626)
Skaha Realty Group Inc.
110 Mondavi Road
Vaughan, Ontario
Rare Wide-Lot Semi on Quiet Street! Spacious layout flooded with natural light. Features include large rooms, unobstructed backyard view, and friendly neighbourhood atmosphere. Smart investment or the perfect home to customize. Don't miss this unique opportunity! (id:60626)
Sutton Group-Admiral Realty Inc.
1511 8133 Cook Road
Richmond, British Columbia
Paramount Residence high-rise is located in downtown Richmond. This Penthouse three-bedroom unit faces NW with a city view and a courtyard view. Ceiling-to-floor windows in the living room. 9' ceiling height with bright natural light. Stylish European cabinetry. Bosch Energy Star certified front load washer and dryer, Miele appliances with 30'' fridge. Quartz countertop in the kitchen and washrooms. Fully equipped gym, luxurious clubhouse/lounge, gest-suite, kids playground, private dining room, and sauna/steam. Steps to skytrain Canada line, bus station, banks, business center, banks, and Richmond center, and restaurants. (id:60626)
RE/MAX Select Properties
4 3405 Plateau Boulevard
Coquitlam, British Columbia
Are you in search of a 2-level duplex-style townhome in a tranquil neighborhood? Imagine starting your day with a round of golf, followed by a leisurely stroll through the North Hoy Creek Park in the afternoon. End the day by basking in the sun in your own backyard. Look no further! This well maintained home offers the perfect blend of spaciousness and cleanliness. Boasting nearly 2,200 square feet, high ceiling, tile roof, new paint in 2022, hot water tank in 2021, 2.5 bathrooms, 3 bedrooms, and a versatile multi-purpose room that can be a recreation room, office, or a 4th bedroom. A duo fireplace warms both the living room and family room simultaneously creating a cozy atmosphere. Side-by-side double garage with epoxy coated flooring plus 2 additional parking stalls in the driveway. (id:60626)
RE/MAX Westcoast
78 Chaumont Drive
Hamilton, Ontario
Step into style and sophistication. This stunning 4 bedrooms, 3.5 bathrooms move-in-ready home nestled in one of Stoney Creeks most sought-after family-friendly neighborhood. This spacious 2800 square feet of living space offers a perfect blend of modern finishes, functional design including a Brand new engineered hardwood flooring on both the main and second levels. The finished basement has laminate flooring and a 3-piece bath, LED pot lights throughout the home, creating a bright, warm atmosphere in every room Freshly painted main and upper floors in a contemporary neutral palette. Exposed aggregate with patio and asphalt driveway. Backyard perfect for entertaining, relaxing. Just minutes to QEW, Red Hill Expressway, and the GO Station perfect for commuters. Walking distance to schools, parks, and trails Close to major shopping centers, restaurants, and everyday essentials. R.S.A (id:60626)
Royal LePage State Realty
78 Chaumont Drive
Stoney Creek, Ontario
Step into style and sophistication. This stunning 4 bedrooms, 3.5 bathrooms move-in-ready home nestled in one of Stoney Creek’s most sought-after family-friendly neighborhood. This spacious 2800 sq ft of living space offers a perfect blend of modern finishes, functional design including a Brand new engineered hardwood flooring on both the main and second levels. The finished basement has laminate flooring and a 3-piece bath, LED pot lights throughout the home, creating a bright, warm atmosphere in every room Freshly painted main and upper floors in a contemporary neutral palette. and. Exposed aggregate with patio and asphalt driveway. Backyard perfect for entertaining, relaxing. Just minutes to QEW, Red Hill Expressway, and the GO Station—perfect for commuters. Walking distance to schools, parks, and trails Close to major shopping centers, restaurants, and everyday essentials. R.S.A (id:60626)
Royal LePage State Realty Inc.
33943 Barker Court
Mission, British Columbia
Rare opportunity to own a stunning home with a fully operating daycare included-all in one purchase! Located in the sought-after Upper East College Heights subdivision, this 2021-built home offers quiet, wide streets, beautiful forest surroundings, and mountain views. The upper floor features 3 bedrooms, 2 bathrooms, an open-concept great room, a gourmet kitchen with a massive 5-stool island, pantry, and walkout patio. The lower level includes a legal 2-bedroom suite with its own laundry, plus a den and full bathroom for the main home's use. Suite potential and income from the daycare make this an unbeatable investment in a thriving family-friendly neighborhood. (id:60626)
Homelife Advantage Realty (Central Valley) Ltd.
513 - 42 Mill Street
Halton Hills, Ontario
Nestled in one of Georgetown's most sought-after midrise condominiums. This thoughtfully designed 2-bedroom, 2-bathroom open concept suite combines modern elegance with everyday functionality, offering the perfect urban lifestyle just steps from the charm of historic downtown Georgetown.Enjoy a short stroll to the Farmers Market, boutique shops, local restaurants, and the John Elliott Theatre all just minutes from your door. Whether you're soaking in the local culture or commuting via the nearby GO Train station, this location offers exceptional convenience and connectivity.Inside, the suite features modern finishes, a bright open layout, and a private balcony ideal for morning coffee or evening unwinding. Stunning party room with a full kitchen, fireplace lounge, and walk-out to the courtyard Fitness Studio featuring cardio, and weights, an Outdoor patio with BBQs, fire tables, and relaxing seating areas. Dedicated Pet Spa for your four-legged family members. 42 Mill Street welcomes with sophistication and warmth. Underground resident parking, ample guest spaces, and beautifully landscaped grounds, this is urban living with small-town charm at its finest. (id:60626)
RE/MAX Real Estate Centre Inc.
20 Karda Terrace
North Grenville, Ontario
***To Be Built*** Embrace the serenity of the South Branch of the Rideau River in CopperCreek Hideaways, a new exclusive community by Copperwood Homes. These quality-built residences offer a variety of stunning models or bring your own plan to create your dream home. Enjoy upscale features like engineered hardwood flooring, 9' ceilings, and generous kitchen allowances. Live surrounded by nature with the convenience of nearby amenities. HST rebate assigned back to the builder. Some pictures have been virtually modifeid. Home not exactly as shown. (id:60626)
Royal LePage Team Realty


