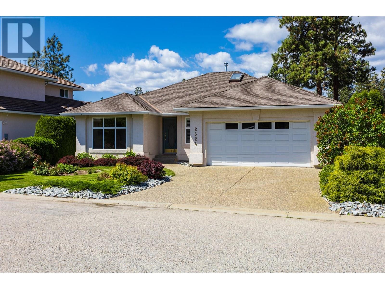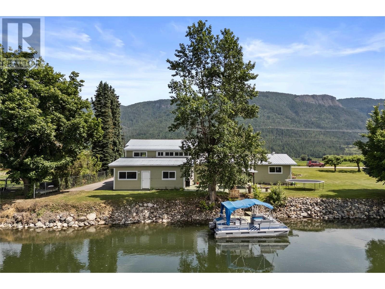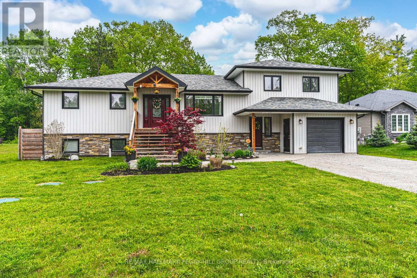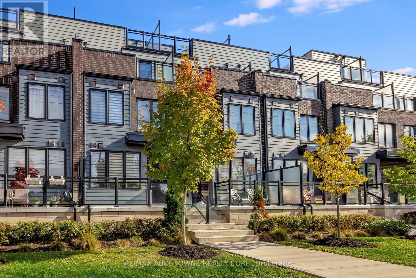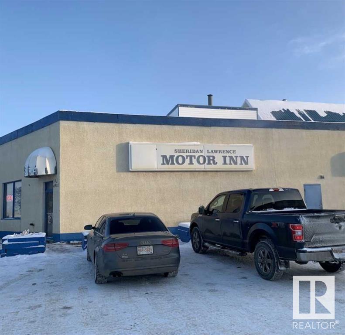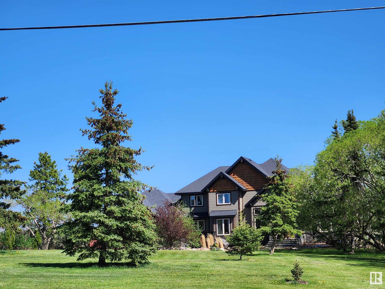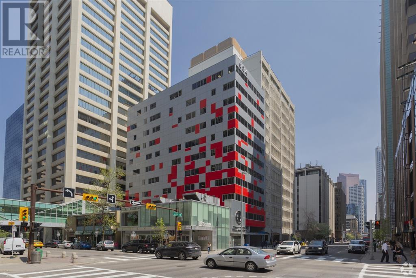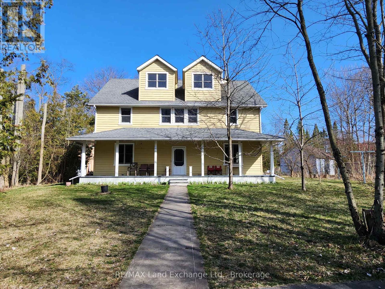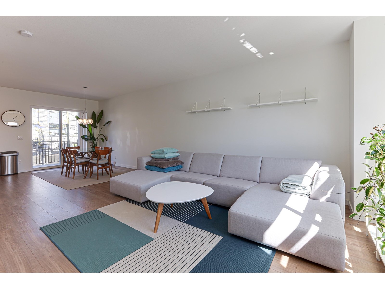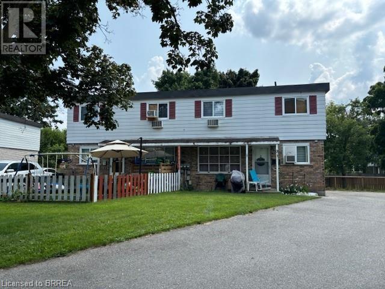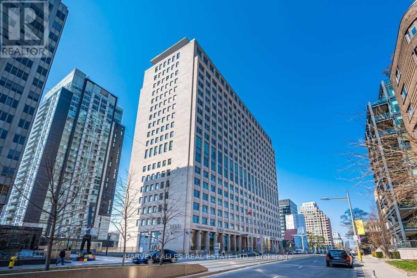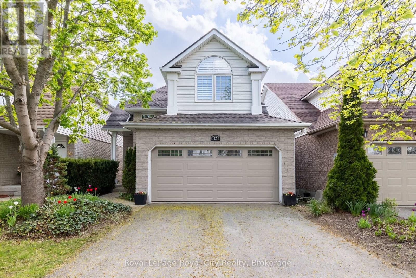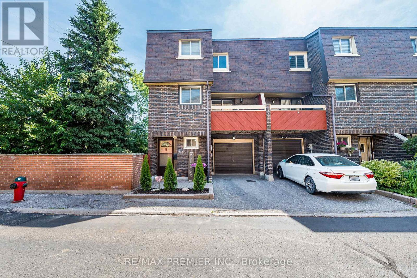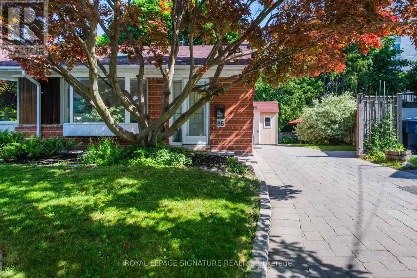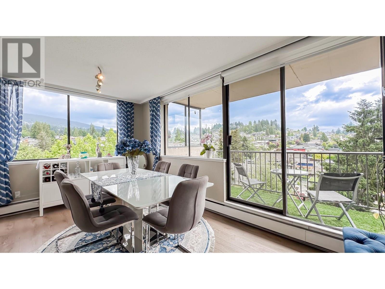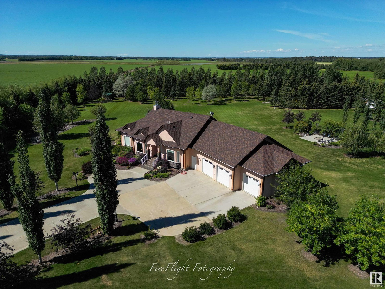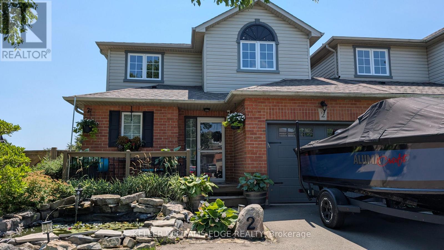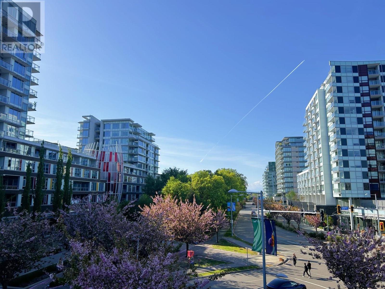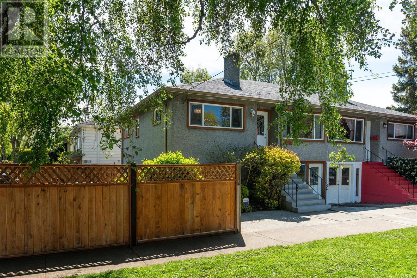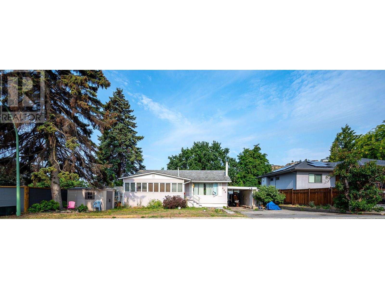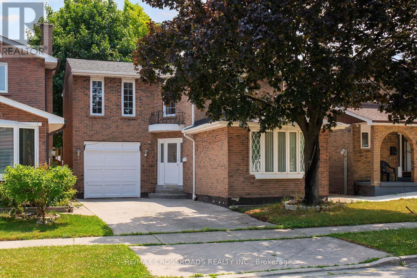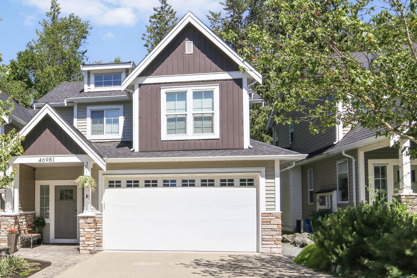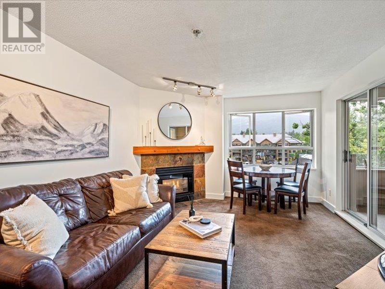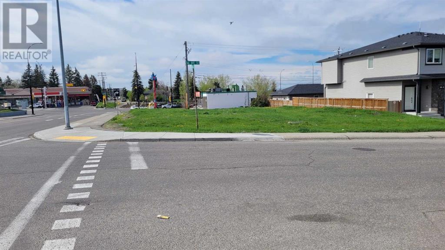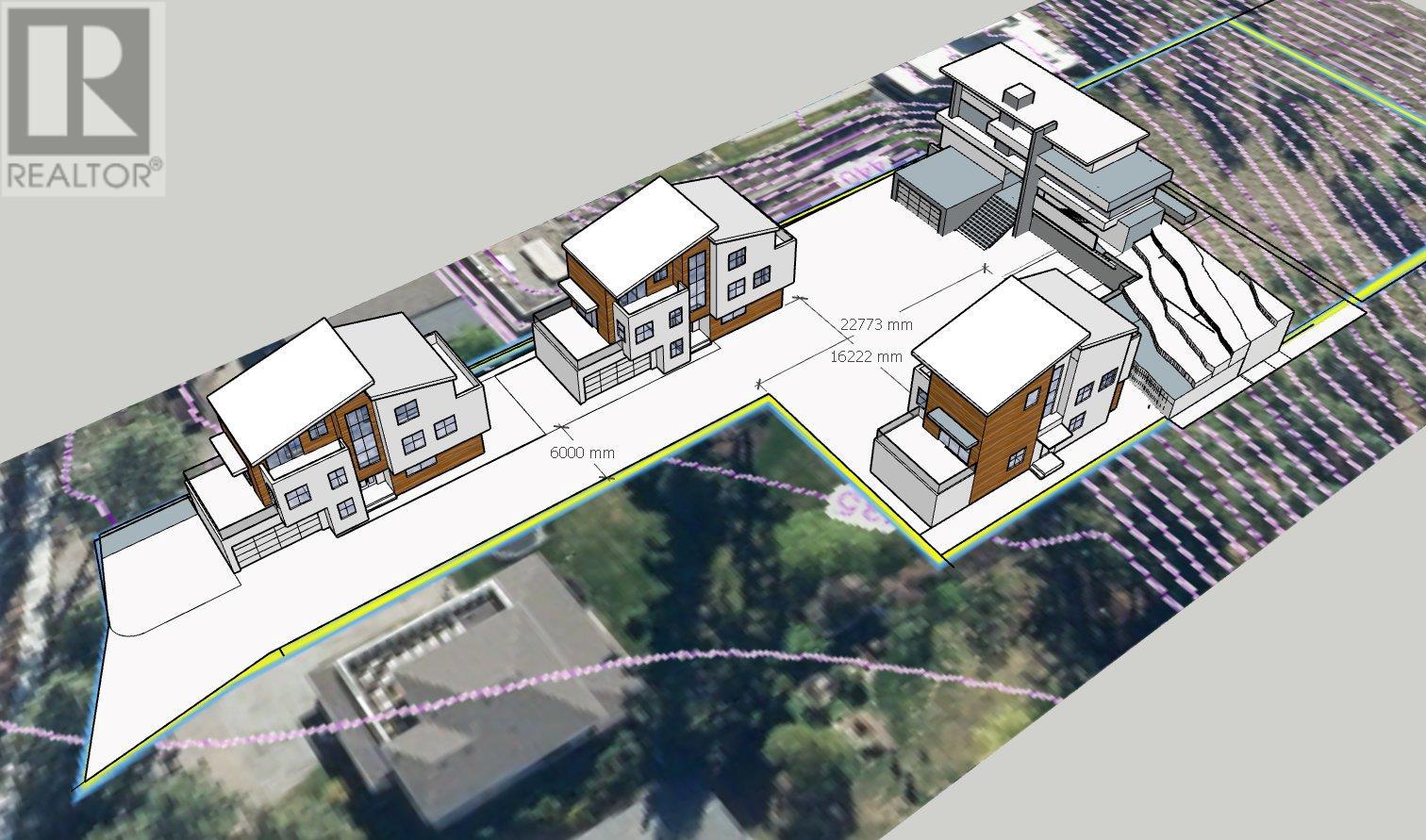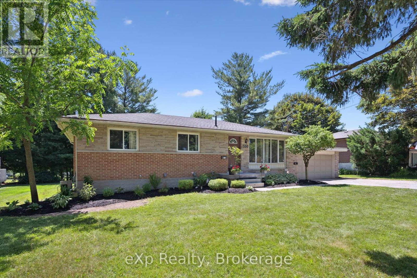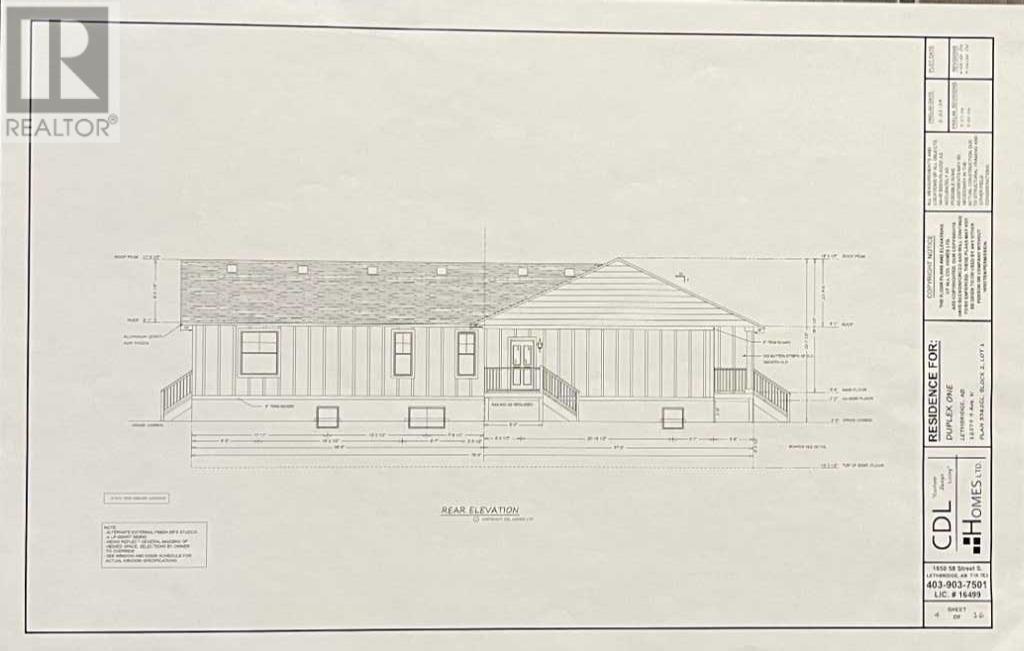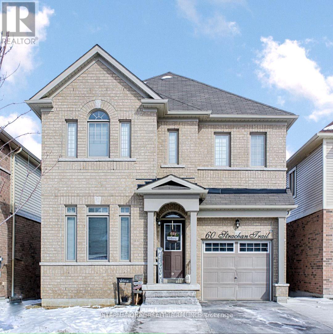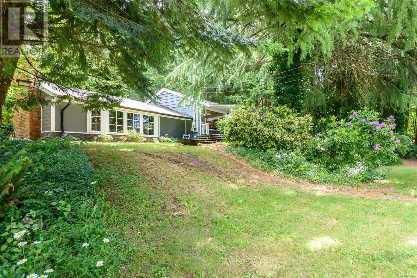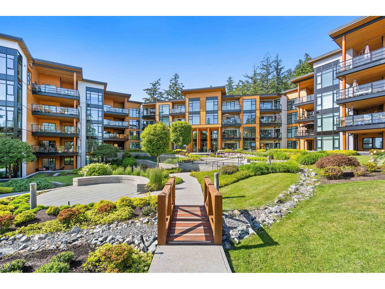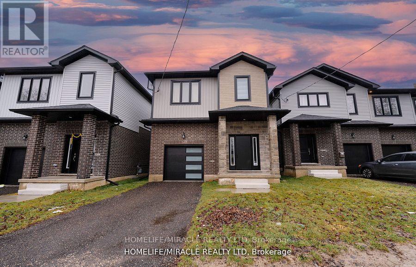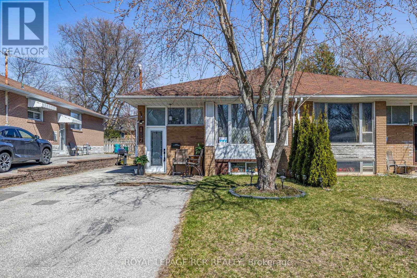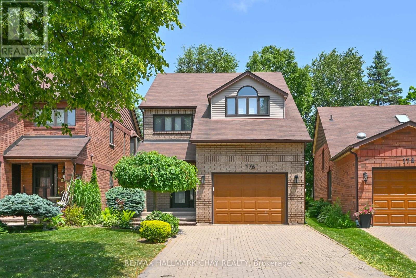2524 Quail Lane Lot# 53
Kelowna, British Columbia
Very well-cared-for walkout rancher in the sought-after Quail Ridge Golf Course Community. This spacious 4-bedroom, 3-bathroom home offers 2 bedrooms on the main floor, including a bright and inviting living and dining area, breakfast nook, and access to a fully screened deck—perfect for enjoying the private, low-maintenance backyard. The lower level features 2 additional bedrooms, a large rec room, and a second living area with separate entry, offering excellent suite potential. Set on a flat driveway with a double garage, this home is located just 5 minutes from the Okanagan Golf Club, Kelowna International Airport, UBCO, Aberdeen Hall, and nearby shops and restaurants. Enjoy easy access to Quail Ridge Linear Park and nearby walking trails. Furnace and air conditioner were replaced in 2016, plumbing was replaced 2024, and the roof is approximately 15 years old. A great opportunity to live in a quiet, established neighbourhood close to everything. (id:60626)
Coldwell Banker Horizon Realty
7088 97a Highway
Grindrod, British Columbia
*SHUSWAP RIVERFRONT* Incredible property fronting the Shuswap River in Grindrod, Interior BC's secret! Rural living but close to amenities and with nearly a 1/2 acre, it not only offers incredible views & water access but every out-door opportunity is nearby. From fishing, whether its trout or salmon, to boating, paddle-boarding, kayaking to snowmobiling, cross-country skiing at Larch Hills & downhill skiing to Silver Star or Revelstoke. As a home to raise your family in, retire to or recreate at, you can't help but imagine yourself here! There's lots of parking from the carport to the paved driveway, including RV parking. The backside of the carport has a 19'4x18' workshop to dry your snowmobiling equipment & store seasonal gear in or it makes a great space for tools & woodworking. There's a total of 5 bedrooms & 3 bathrooms plus a huge family room upstairs with a pool table. And, don't forget the famous ""Saloon""! If you've even driven by you're probably thinking I've always wanted to see that!"" It's a great spot to store additional tools & equipment. There's beautiful gardens from flowers, a pond & vegetable garden to raspberries, rhubarb, strawberries & producing apple trees. There's been lots of updates (request list) and is on a school bus route. From a good sized home to accommodate family and visitors (you will get lots of visitors if you're on the river!) to the grounds and view, consider calling this spot home. Click Virtual Tour to be link to the 3D walk-through. (id:60626)
RE/MAX Vernon
5168-5170 Morris Street
Halifax, Nova Scotia
This is an excellent opportunity to invest in the most sought after location in Halifax, either as an owner occupied or pure investment. This 3 storey walk-up features 5 character filled one bedroom apartments, each with their own charm. The units are below current market rents. For the first time investor this is the perfect place, an exceptional location, the ability to put your own stamp on the building, manage a simple building all while having the option to live in a really cool apartment. Two of the leases are year to year, 2 are a term lease. The last has just given noticed and will be switched to a term lease as well. For the savvy investor the finances have upside as tenants turn over, while the location will always be a pure blue chip part of your portfolio. A couple of things to know, there is no parking, the income is approximated based on the current unit being occupied, the expenses are based on 2023 actuals. The units generally show well and the tenants are excellent. The building is approximately 155 years old- so think charming, cool floors, nice trim and lots of character and the maintenance that goes with it. This is an absolute must see for investors in Halifax. (id:60626)
Royal LePage Atlantic
45 Evergreen Avenue
Tiny, Ontario
TURN-KEY BUNGALOW WITH ELEGANT FINISHES & IN-LAW SUITE POTENTIAL NEAR GEORGIAN BAY! This impeccably constructed bungalow, built in 2019, is set on a spacious 82 x 189 ft lot, offering 0.36 acres of privacy and natural beauty with mature trees surrounding the property. Designed for both style and function, the open-concept interior is bright and welcoming, showcasing vinyl plank flooring, pot lights, and tasteful neutral finishes throughout. At the heart of the home, the stunning kitchen impresses with stainless steel appliances, a generous butcher-block island, pendant lighting, sleek white cabinetry, an apron-style sink, and a subway tile backsplash. The adjoining dining and living areas are perfect for gatherings, featuring custom built-ins, a shiplap feature wall, and large windows that fill the space with natural light. The spacious primary bedroom is tucked away in a private section of the home, separate from the other bedrooms, and includes a large walk-in closet and an elegant ensuite. The bright lower level offers in-law potential, complete with 8.5-ft ceilings, a walk-up entrance to the garage, a large rec room with a bar area, a bedroom, and a full bathroom. Additional highlights include a fully insulated attached double-car garage with drive-through access, a high-efficiency furnace, and a 200-amp electrical panel for reliable comfort and energy efficiency. Situated near Georgian Bays beaches, parks, grocery stores, dining, schools, and outdoor recreational activities, this modern, move-in-ready home offers comfort in a quiet and peaceful location. Dont miss the chance to make this exceptional property yours! (id:60626)
RE/MAX Hallmark Peggy Hill Group Realty
5 - 2212 Bromsgrove Road
Mississauga, Ontario
Welcome to Southdown Towns. Completed in 2021 by United Lands, this modern townhome offers 1,549 square feet plus plenty of outdoor living space. The owner added improvements and upgrades including resilient channels on all walls throughout the home as well as insulation in all walls and floors to reduce noise and increase heat retention. You will also find custom tiles in all washrooms along with a rainfall shower in the primary en suite. Included are two underground parking spaces (one pre-wired for an electric vehicle charger) along with a large storage room. This home is bright and airy and comes with three separate outdoor living areas. There is a large front porch at the entrance, a walkout from the primary bedroom to a private deck and a generous rooftop deck complete with gas barbecue line and water line. The Clarkson location offers a great blend of suburban charm with urban conveniences. The Clarkson Village Shopping Centre is nearby, offering a mix of grocery stores, local shops, and services. For a larger shopping trip, South Common Centre is a short drive away with more retail options. You will find plenty of area restaurants as Clarkson has a diverse food scene. There is also no shortage of trails and parks in the area including Rattray Marsh Conservation Area, offering scenic walking trails along the shores of Lake Ontario. For commuters, you are just steps to the Clarkson GO and along with public transit options, the QEW is just minutes away. (id:60626)
RE/MAX Aboutowne Realty Corp.
4901 River Rd
Fort Vermilion, Alberta
18 Unit Motor Inn on the banks of the beautiful Peace River. The hotel has a restaurant and lounge with eleven VLT's. Rooms are air conditioned, equipped with premium bedding, coffee makers, refrigerators, and microwaves.The immediate trading area is just under 10,000 +/- which includes High Level (50 min) and La Crete ( 30 min ). Both towns have approximate populations of 4000. Some specifications will need to be verified. we love to cooperate and all applicants and their agents will have to sign a Non- Disclosure, Non-Circumvention Agreements to receive confidential information. (id:60626)
Royal LePage Noralta Real Estate
50417 B Rge Rd 245
Rural Leduc County, Alberta
Civil Enforcement Sale A PARTIAL, 50% OWNERSHIP, 1/2 PARTIAL INTEREST in this property only for sale. Approximately 3420 sq ft. on 20.92 acres, with 3 shops/outbuildings being sold Sight Unseen, Where-Is, As-Is. The subject property is purported to be in good condition with high end finishes, and an unfinished walkout basement. All information and measurements have been obtained from the Tax Assessment, old MLS, an Appraisal and/or assumed, and could not be confirmed. The measurements represented do not imply they are in accordance with the Residential Measurement Standard in Alberta. There is NO ACCESS to the property, drive-by’s only and please respect the Owner's situation. (id:60626)
RE/MAX River City
5203-5209 101a Av Nw
Edmonton, Alberta
INVESTORS & BUILDERS! Incredible development opportunity in Fulton Place! A rare 4 adjacent lots 154.5 (frontage) by 118.7 (depth) totaling 1683 SQM, perfect for multi-residential, dream homes, duplexes, townhouses, basement suites, garage/garden suites, or a multi-family infill. Two existing bungalows with garages and month-to-month renters offer immediate cash flow while you plan your project. Ideally located minutes from downtown, within walking distance to Capilano Mall, and close to Gold Bar Park, river valley trails, Rundle Park, and Hardisty Fitness Centre. Top schools like Hardisty, McEwan, and King’s College add to its appeal. A prime opportunity in a thriving, well-connected community. Don’t miss your chance to invest in Fulton Place! To be sold with adjacent lot 5211 101A Ave for $1,325,000. (id:60626)
Real Broker
510, 634 6 Avenue Sw
Calgary, Alberta
A very unique opportunity to own this fairly new office property at the BEST location in Downtown core area of Calgary. One block from C-Train station. Each unit is individually titled. There's a fitness facility in the building. Close proximity to the Courts Centre and all major towers in Downtown. Connected directly to the convenient, secure Plus 15 pedestrian skyway system with 83 bridges and 14 km of walkways. Current floor plan attached for each finished units: 7offices + board room + kitchen + reception and storage area. Act NOW and plan for next boom! (id:60626)
RE/MAX House Of Real Estate
234 Shadywood Crescent
Huron-Kinloss, Ontario
If a country style home for a or multi generational family in a private wooded location (.795 acre) is what you have been dreaming of, then this family home is the one for you. This 2.5 storey family home features an oversized country designed kitchen that is sure to please your culinary soul. Two living room areas on the main floor for you and your guests to spread out and enjoy this setting on those cooler evenings or convert one to a main floor master. Large main floor laundry and a 2 pc bathroom completes the first floor floor plan with access to a 6 ft high basement. Second floor boasts another sitting area, 4 large bedrooms and primary bathroom with soaker tub and separate shower. From the second floor you can access the third floor of this home into the spacious bonus room that is sure to please with ample room for every game or activity you can dream of. This home also has a secondary storage shed, and a large two bay shop (24 x 25) that features a 2nd storey loft that is currently used as a work shop. This property has everything for every one in your family and must be seen to appreciate all of its features. (id:60626)
RE/MAX Land Exchange Ltd.
105 16433 Watson Drive
Surrey, British Columbia
Welcome to Fleetwood Rise by Anthem! This spacious 1,492 sq ft 3 bed, 3 bath townhome is located in the front row facing the quiet Watson Dr, with no opposing units and additional street parking. Lots of privacy with no neighboring units directly across. Enjoy 9' ceilings, an open-concept layout, and a modern kitchen with S/S appliances, ample cabinetry, pantry, and access to a large patio-perfect for entertaining. The gated front yard boasts a sizable garden. Immaculately maintained by the original owners, this home features a true side-by-side 2-car garage. Just a 4-min walk to the future SkyTrain, top schools, shopping, dining, and Surrey Rec Centre. Openhouse Saturday, May 24 from 2:00 p.m. - 4:00 p.m. (id:60626)
Oakwyn Realty Ltd.
19 Brenda Court
Brantford, Ontario
Your next real estate investment opportunity awaits! 19 Brenda Court is located in central Brantford, on a good sized pie-shaped lot just south of King George Rd., one of Brantford's main shopping arteries and highway access. This multi-residential 4-plex is also within walking distance of the Wayne Gretzky Sports Centre, North Park High School, St. Pius Catholic Elementary School and so much more. There are four (4) units, each comprising of two (2) bedrooms and one (1) bathroom; laundry hookup available. Tenants pay hot water tank rental and hydro. There is only one (1) water meter in the building, and Owner pays for the water (cost approximately $325 every two months on average). Unit 3 is currently vacant. (id:60626)
Royal LePage Action Realty
2803 111 W Georgia Street
Vancouver, British Columbia
Welcome to this stunning SW-facing 2 bed, 2 bath + den home at Spectrum 1 by Concord Pacific. This 893 square ft unit features floor-to-ceiling windows with incredible city views of Yaletown, False Creek & BC Place from all main rooms. Thoughtfully designed, the primary bedroom with ensuite and secondary bedroom are separated, providing optimal privacy and an open kitchen, living, and dining area perfect for entertaining. Enjoy large in-suite storage (flex-office), a patio ideal for BBQs, and 1 parking. Exceptional amenities include an indoor pool, fitness centre, meeting & party rooms, outdoor terrace with playground, 24-hr concierge, bike room, & more. Steps to top restaurants, sporting and concerts, Costco, transit, the seawall and the entertainment district. Don´t miss this amazing home! (id:60626)
Angell
Royal LePage Sussex
419 - 111 St Clair Avenue W
Toronto, Ontario
Imperial Plaza Offers up this Fantastic, Light Filled, Modern 825 sq ft Southwest Corner Suite Complete with 2 Full Bedrooms, 2 Bathrooms and a Thoughtful Layout. Come and Enjoy This Remarkable Lifestyle Experience. 24 hour Concierge and Access To The Imperial Club With Over 20,000 Sq Ft Of Amenities. The Club Includes an Indoor Pool, Steam Room, 2 Squash Courts, Spin Studio, Yoga, Golf Simulator, Screening Room, Sound Studio, Party Rooms & Games Room. Outdoor Terrace With Bbq's. The lobby includes Longos, LCBO and Starbucks. Yonge/St Clair TTC Nearby, Along With Numerous Parks, Green Space, Restaurants and Excellent Schools. (id:60626)
Harvey Kalles Real Estate Ltd.
12 Burke Court
Guelph, Ontario
Tucked into a peaceful cul-de-sac in one of Guelph's highly sought after south end, 12 Burke Court offers the perfect blend of quiet charm and modern convenience. From the moment you arrive, the curb appeal is warm and inviting and that feeling continues the moment you step inside. Heated tile floors greet you as you enter, leading to a beautifully renovated Sutcliffe kitchen (2013) and an open-concept living area anchored by a custom stone feature wall and cozy fireplace ideal for hosting and everyday family life. Step out to the back deck and take in the fully fenced and lush yard, complete with a blooming apple tree that makes the space feel like your own private retreat. Upstairs, you'll find three spacious bedrooms and an updated 3-piece bath featuring a luxurious rainfall shower. The fully finished basement adds even more value with a family room, second fireplace and full 4-piece bathroom perfect for guests or movie nights. The DOUBLE CAR GARAGE offers plenty of storage and parking options! Additional updates include: roof (2011), furnace (2020), front & garage doors (2019) and more! Located in a top-rated school district, steps away from green space and walking trails and just minutes from restaurants, shopping, and quick 401 access, this home truly checks all the boxes. 12 Burke Court offers what every family is looking for - the warm feeling of home. (id:60626)
Royal LePage Royal City Realty
1608 - 530 St Clair Avenue W
Toronto, Ontario
Welcome to urban elegance in the heart of one of Toronto's most desirable neighbourhoods. This beautifully upgraded corner unit offers a bright and spacious layout, designed with both style and functionality in mind. Floor-to-ceiling windows wrap around the living space, bathing the home in natural light and offering panoramic views of the cityscape and tree-lined streets below. Step inside to discover a thoughtfully designed interior featuring premium upgrades throughout from sleek floors to modern lighting and custom finishes. The open-concept kitchen flows effortlessly into the living and dining areas, making it perfect for entertaining or relaxed everyday living. Located steps from the vibrant St. Clair West Village, this condo places you within walking distance of top-rated restaurants, boutique shops, cafés, parks, and the scenic trails of Cedarvale Ravine. With the St. Clair streetcar and subway just minutes away, commuting around the city is quick and seamless. (id:60626)
Forest Hill Real Estate Inc.
53 Poets Walk Way
Toronto, Ontario
Welcome to 53 Poets Walk Way. On this exceptionally rare corner lot unit sits this beautiful 3 storey brick townhouse with 3-bedroom, 2-washroom and over 1700 sf of above ground space to enjoy. Located in a highly sought-after North York area that's ready for you to move right in!! This home offers unparalleled convenience and style. Updated features: Enjoy three floors of spacious living, hardwood flooring throughout for a cohesive and elegant feel. The modern kitchen boasts stainless steel appliances and a gas stove, perfect for culinary enthusiasts. Relax by the cozy gas fireplace on a chilly evening. One of the standout features of this rare gem is its incredible outdoor space. Walkout from your home to this large private backyard with an interlocking brick patio that backs on to Old Sheppard Park, ideal for entertaining or simply unwinding. You'll also find two balconies with one overlooking the park and patio area, providing even more opportunities to enjoy the outdoors. This prime location puts you just steps away from a major shopping centre (Fairview Mall), public transit, 401/404 highways, Sheppard Station etc., making commutes and errands a breeze. Don't miss out on this unique opportunity to view this amazing property!! (id:60626)
RE/MAX Premier Inc.
86 Murellen Crescent
Toronto, Ontario
Come to See This Truly Charming 4 Br Backsplit, Nestled onto a Quiet Cres. in Victoria Village north of Eglinton. Hardwood Floors on the Main & Upper have been Refinished and the Home has been Freshly Painted. Together with the Large Windows and the Skylight in the Living Room this Home Beams with Sunlight. A Growing Family will Enjoy the 4 Bedrooms and Eat-in Kitchen. Note that the 2 pc Bathroom on the Lower Bedroom Level Has Ample Space in the Double Closet for a Shower! Steps to a neighbourhood Elementary School and Day Care. It is a 10 minute walk to Shopping at No Frills, Starbucks plus many more shops at 'Victoria Terrace'. This neighbourhood is renowned for the Charles Sauriol Conservation Area which has recently installed Wide Walkways Leading to the Don River and Bird Sanctuary. If using public transportation, A Local Bus on Sloane takes you to 'The LRT' on Eglinton which will provide quick access to the Subway Stations, once in service. For drivers, The DVP is a mere 5 minute drive away! Be Downtown or Out of Town in 20 Minutes. Convenience Plus! (id:60626)
Royal LePage Signature Realty
605 555 13th Street
West Vancouver, British Columbia
Welcome to Parkview Tower in the heart of Ambleside. This bright NE-facing 2bd 1 bth home offers stunning morning light, serene mountain views, and a peekaboo glimpse of the ocean from your private balcony. Located in a solid concrete building, residents enjoy exclusive access to premium amenities including a private tennis court, indoor pool, sauna, and a spectacular rooftop lounge with panoramic views. Just steps from the seawall, shops, cafes, and transit, this well-managed building offers the perfect blend of lifestyle and location. Units in this sought-after complex rarely last-don´t miss your chance to own in one of West Vancouver´s best value high-rises. Move-in ready or personalize to taste. (id:60626)
Exp Realty
210 450 Westview Street
Coquitlam, British Columbia
HENSLEY by award-winning developer Cressey. This gem is in the Metro Vancouver's new urban heart-Lougheed Town Centre. Located on the quiet street. This 2 bdrm/2 bath+den 945 sqft CORNOR unit offers CresseyKitchenTM, dining, den, and living room with access to terrace over 136 sqft with natural gas bib for BBQ. Separated bdrms maximize privacy.High ceiling windows bring tons of natural light. Close to shops,restaurants,recreation,schools,and a network of transportation choices. State-of-the-art fitness facility, including an outdoor pool, covered outdoor hot tub, steam&sauna, outdoor BBQ areas and fire pit. Triple-height Penthouse Amenity space, featuring an indoor zen garden, entertainment room, kitchen and party room, games room, and outdoor lounge. 1 parking stall and 1 storage locker. (id:60626)
Sutton Group-West Coast Realty
3904 - 318 Richmond Street
Toronto, Ontario
Exquisite Picasso On Richmond St. The Epitome Of Luxurious 906 Sq Ft Living In The Heart Of The Entertainment District*Absolutely Stunning Condominium Suite With Spent Thousand of Dollars In Builder's Upgrades*Gorgeous Bathrooms*Upgraded Kitchen Cabinets With Quartz Counter Top, Back-Splash & State Of Art Built-In Appliances*Extremely Bright & Spacious Rooms*Custom Roller Shade Blinds Thru-Out*Large Balcony With Stunning Unobstructed Sunset Views of The City of Toronto & Partial Lake View*Private Premium Underground Parking Spot* *Outstanding Facilities Include: Games Room, Guest Suites, Gym, Yoga Room, Party/Meeting Room, Sauna, Hot Tub, Outdoor Lounge Area, Outdoor BBQ Area with cabana seating & patio tables, jacuzzi-style hot tub and chaise loungers. Enjoy All Downtown Has To Offer Within Walking Distance To Fabulous Theatre, Restaurants, Shops, Transportation, Parks & So Much More! Don't Miss Out On This Wonderful Opportunity To Own A Premium Condominium Suite Where You Can Live, Work & Play! Close To OCAD + Ryerson University, No Frills and City Market, Goodlife & Barry Fitness and 8 Minute walk to Subway and Eaton Centre. The building has 24-hour security and concierge. (id:60626)
Century 21 Leading Edge Realty Inc.
60110 Rr265 Rd
Rural Westlock County, Alberta
Privacy, elegance & beauty are all here - magical 5 acres 2 KM to town. Stunning 2,135 sq ft home (9' ceilings) w/attch triple garage (12' ceiling). Exquisite chef's kitchen w/large island, brkfst area, dble oven, dble microwave, gas stovetop, electric stovetop, Bosch D/W, fridge w/ice & water, butler's pantry w/bar-fridge. Dining room w/hand-scraped floors. Big laundry rm w/sink & storage. Liv rm w/gas firepl. Office/den w/oak floor & walls w/library & gas firepl. Huge primary suite w/w.i. closet, gorgeous ensuite bath - dble sinks, air-swirl tub & separate shower. 9' bsmt w/in-flr heat, tv/den area, fmly room w/pool table & wet bar w/bar-fridge, wine closet, 2 big bdrms w/huge closets, 4 pce bath plus an exercise room. Patio doors to huge concrete deck 17'x44' w/roof over half & glass windbreak. Beautiful yard w/lawns, vegetable garden, well lit firepit area on concrete, amazing kid's treehouse, long concrete driveway lined w/tall, wired lamps & 20' Aspens. Good well & town water at road. QUALITY IN ALL (id:60626)
RE/MAX Results
13 - 75 Rosedale Avenue W
Brampton, Ontario
Incredible opportunity to own a commercial condo in the heart of Brampton. This ideal unit has zoning that could accommodate several types of business like medical, professional office, food prep, auto, place of worship just to name a few. This well maintained unit has a well designed layout with ample parking and ground level overhead door at back. It is currently not used and has been covered to form the 9 well laid out individual rooms that are currently used for the existing business. Opportunity is knocking, answer the door. (id:60626)
RE/MAX Real Estate Centre Inc.
181 Donore Rd
Salt Spring, British Columbia
Oceanview Escape on Salt Spring Island - Perched above the waters of Ganges Harbour and tucked away in a natural habitat this move-in ready three-level, three-bedroom, two-bathroom home is a true retreat—designed to soothe the soul and reconnect you with nature. Flooded with natural light, the open-concept main living area features expansive windows that frame breathtaking ocean views and invite the outdoors in. Each bedroom serves as a peaceful hideaway, ideal for restful nights and rejuvenating mornings. The lower level—complete with its own private patio—presents a flexible opportunity for extended family, visiting guests, or other pursuits. Recent thoughtful updates include a new heat pump and a fully renovated lower bathroom with elegant finishes and luxurious in-floor heating. Serviced by Mt. Maxwell. community water. Minutes to Ganges.Whether you're seeking a full-time residence or a soulful weekend escape, this oceanview haven promises a lifestyle of calm, comfort, and inspiration. Measurements are approx. Buyer to confirm. (id:60626)
Pemberton Holmes - Salt Spring
2 Bronte Court
Hamilton, Ontario
Some houses check boxes. Others feel like home before you've even taken off your shoes. 2 Bronte Court is where kids grow up, birthday candles get blown out, and Sunday mornings start with coffee and cartoons. After 16 years of laughter, late-night chats, and backyard barbecues, the owners are ready to pass the keys to the next family who'll fill these walls with love. Inside, this home was designed for real life. The foyers built-in cubbies keep backpacks and soccer cleats in check. The kitchen? It's the heart of the home, with deep storage drawers (because who doesn't have too many water bottles?), a breakfast bar for rushed mornings, and sliding doors to the backyard, perfect for sneaking out with your coffee before the kids wake up. With three bedrooms upstairs and a fourth in the finished basement, there's room for everyone, whether kids who need their own space or guests who never want to leave. Four bathrooms mean no more morning lineups (because no one likes waiting while someone perfects their hair). The primary suite has a walk-in closet and ensuite, while the other bedrooms share a bright, updated bath. No carpet because kids and pets happen. Downstairs, the finished basement is ready for whatever you need: a movie room, playroom, or teenagers' escape. The extra bedroom is perfect for in-laws or overnight guests, and a 2-piece bathroom adds extra convenience. Outside, the backyard is built for memories, with a two-tiered deck, gazebo, and fenced yard so the dog can run while you relax. Out front? A koi pond that's both a conversation starter and a little zen moment before stepping inside. The owners fell for the layout, ensuite, and yard. But what they're leaving behind is more than a house, it's the place where they've created lasting memories, quiet evenings, and countless special moments. Now, it's ready for its next chapter. Maybe with you. (id:60626)
Keller Williams Edge Realty
317 7468 Lansdowne Road
Richmond, British Columbia
. (id:60626)
Metro Edge Realty
1451 Brooke St
Victoria, British Columbia
Fairfield friendly! Steps to excellent schools, shops & the ocean, this 3 bedroom, 2 bath duplex is perfectly located in this fabulous neighbourhood. Boasting a gorgeous, fully fenced corner yard the character home has oak floors & coved ceilings, a testament to the 1950's. There is an attractive stone fireplace, mahogany mantel & electric insert in the living room. The separate kitchen is pre-wired for a wall oven & enjoys views over the backyard. The flexible layout offers 2 ample bedrooms & a bathroom on this level. The lower level can easily be converted to a 1-bed suite & it is plumbed for a kitchen. The huge laundry room has newer appliances & tons of storage. Updated lighting throughout the house plus an alarm system. Perimeter drains & the roof were replaced approximately 15 years ago. A unique opportunity to enter a coveted neighbourhood. Take advantage of the government grant programs for suite conversions & heat pump upgrades! (id:60626)
Sotheby's International Realty Canada
988 Glengarry Street
Kelowna, British Columbia
Prime Development Opportunity in the Heart of Kelowna This exceptional property is all about location, land, and tremendous potential. Set on a rare 0.26-acre lot in one of Kelowna’s most coveted central neighbourhoods, this MF1-zoned site offers future possibilities for multi-family housing; duplex, townhomes, or more (with city approval). The lot spans approx. 23m x 48m, tucked onto a quiet street surrounded by mature trees, parks, and beautifully updated homes. A canopy of greenery offers privacy, while walkability to transit, schools, shopping, and makes this an unbeatable lifestyle location. Just minutes to downtown, beaches, breweries, distilleries, wineries, coffee shops, gyms, and the best of urban life—yet still close to hiking, biking, and outdoor adventure. Whether you’re an investor, builder, or visionary, this property is a rare find with tremendous upside. Value is in the land and zoning. No interior showings at this time. The home is owner occupied and with respect, please call your agent to book an appointment to view this incredible offering. Appointments are required. (id:60626)
RE/MAX Kelowna
17 Brownridge Crescent
Toronto, Ontario
Welcome to 17 Brownridge Crescent A Meticulously Maintained 4-Bedroom Detached Home in a Quiet Etobicoke Neighbourhood!Located on a serene crescent in the family-friendly West HumberClairville community, this charming 2-storey home offers a functional layout with thoughtful upgrades throughout. Step inside to a warm and inviting main floor featuring gleaming hardwood floors, a spacious living and dining area, and an oak staircase that spans from the basement to the upper level.The upgraded kitchen boasts ample cabinetry and a walk-out to a private backyard patioperfect for entertaining or relaxing outdoors. Upstairs, youll find three generously sized bedrooms, including a primary suite with ample closet space and natural light. The main floor biggest bedroom has a separate entrance. The finished basement is ideal for extended family living or a recreation room. Notable Features:4 bedrooms, 2 bathroomsHardwood flooring on the main levelUpdated windows and furnaceConcrete driveway, walkway, and backyard patioCentrally located near Humber College, TTC, major highways, schools, parks, and everyday amenities.Dont miss your chance to own a solid, well-cared-for home in a high-demand location. Just move in and enjoy! (id:60626)
RE/MAX Crossroads Realty Inc.
B 46981 Russell Road, Promontory
Chilliwack, British Columbia
This very spacious 2,539sqft. 3 bed 4 bath former show home with extra wide stairs, shows very well. No Strata Fees, Management or Rules. A big Townhouse style that feels like a Home. Tastefully designed, well planned kitchen with high-end Bosch appliances and Pantry. Wide plank Laminate, designer Ceramic tile, and Quartz countertop. Large covered deck off kitchen perfect for entertaining, with gas hookup. Large windows for natural light and view. Huge primary bedroom with vaulted ceiling, walkin closet and ensuite bath. Massive 26x16 foot recreation room. Beautifully landscaped yard with Plums, Raspberries and Strawberries, backing onto forest and creek. Extra wide driveway. (id:60626)
Homelife Benchmark Realty (Langley) Corp.
1202 Lowrie Street
Innisfil, Ontario
Welcome to 1202 Lowrie Street, a beautifully maintained detached home tucked away on a quiet, low-traffic street in the desirable Alcona community of Innisfil. Backing onto a tranquil waterway, this spacious 2-storey home offers semi-private views and a peaceful backyard, ideal for relaxing, entertaining, or enjoying everyday living in serenity. Step inside to find a bright, functional layout with stylish upgrades, including quartz countertops, stainless steel appliances, and custom cabinetry in the kitchen. The main floor features an inviting family room with a cozy fireplace, a formal dining room, and a laundry room with convenient access to both the garage and basement. Hardwood stairs lead to the second floor, where the primary suite is a true retreat, with double doors, a generous walk-in closet, and a luxurious ensuite with a soaker tub and stand-alone shower. Two additional well-sized bedrooms offer ample closet space and share a 4-piece bath. The finished basement adds incredible versatility, featuring a large rec room, a spare bedroom perfect for guests or a teenager seeking privacy, a 3-piece bath, storage space, and a rough-in for a future kitchen-ideal for extended family, guests, or an in-law suite. The basement is dry, warm, and full of potential. Outside, enjoy a fenced yard, a large wood deck, interlock patio, and low-maintenance landscaping. This home is perfect for growing families, multi-gen living, or anyone craving comfort and space with room to grow. Located minutes from Hwy 400, schools, parks, shopping, and Innisfil's stunning beaches, this is a home you won't want to miss. Come see everything this home has to offer-your next chapter starts here. (id:60626)
RE/MAX Experts
35 - 2871 Darien Road
Burlington, Ontario
Exceptional, Extraordinary & Excellent are Just a few words to Present This Meticulously Kept 3 Bedroom 4 Bathroom Townhome Boasting Over 1550 Sq Ft Of Living Area With A Practical & Spacious Layout Nestled In One of the Most Sought-After Burlington Neighborhoods. Step Inside & Be Captivated By An Exceptional Design Where Abundant Large Windows, An Open-Concept Layout, & Incredible Brightness Combine To Create A Spacious Ambiance Far Beyond A Typical Townhome, Perfectly Complemented By A Practical & Flowing Floor Plan. This One-of-a-kind , End-Unit TownHouse Features An Open Concept Living/Dining With Gleaming Floors, Modern Light Fixtures & Large Bedrooms Combined With A Modern Open Concept Kitchen Boasting Stainless Steel Appliances, Backsplash, Breakfast Bar, Double Sink & Lots Of Cabinet/Counter Space. Walk-Up To The Cozy & Comfortable Bedrooms With An Expansive Primary Suite with An Abundance of Natural Light, A True Sanctuary Featuring A Generous Layout. This Spacious Primary Bedroom Offers Ample Room For Relaxation, Complete With A Luxurious Ensuite Bath & A Large Walk-in Closet For Ultimate Organization, Offering Comfort & Convenience. Unlike Many Others, This Home Offers Practical Room Sizes for The 2nd & 3rd Bedrooms & Also Features Another Full- Bathroom To Service Those Bedrooms On Its Own. Beyond Typical Townhome Living, This End-Unit Residence Offers The Expansive Feel Of A Semi-Detached Property, Complete With The Added Versatility Of A Finished Basement With One Bedroom, One Den & An Extra Bathroom To Service The Basement On Its Own. Adding Significant Value & Practicality, It Offers A Discreet, Enclosed Storage Area, A Convenient Separate Laundry Room Complete With A Sink, An Expansive Fenced Private Backyard & The Unparalleled Benefit Of A Private Garage. Altogether, This Home Is Refreshingly Bright With Tons Of Natural Light & Contemporary Upgrades Making It One Of the Unique Homes With A Perfect Blend of Space, Style & Comfort. A Must See Home. (id:60626)
Sutton Group Realty Systems Inc.
50 2733 E Kent Avenue North
Vancouver, British Columbia
RIVERSIDE GARDENS - RARE OFFERING. A south facing, 3 large beds, 2 bath Townhouse all on one level! Extensive renovation in 2016 and substantial exterior building upgrades recently completed. Serene Fraserview location steps away to tennis courts, playground and numerous trails along the Fraser River waterfront . Terrific selection of shops and restaurants close by at Town Centre. Ample sized outdoor patio areas both at front and back. Comes with 2 parking stalls, storage locker, gas fireplace and bonus in-suite storage. Has the feel of a one level rancher style home. (id:60626)
Homeland Realty
240 4350 Lorimer Road
Whistler, British Columbia
Discover the convenience of this 1 bedroom, 1 bathroom condo in the heart of Whistler Village Marketplace. Unwind after a day of adventure in the common area hot tub or enjoy a peaceful moment on the private covered balcony with views of Rainbow Mountain. With access to secure underground parking, you can leave the car and enjoy being steps away from Whistler Olympic Plaza, village shops, restaurants, amenities, and the ski lifts. With phase 1 zoning this property is perfect for unlimited personal use or nightly rentals. Don´t miss the chance to own a piece of Whistler! GST PAID. (id:60626)
Whistler Real Estate Company Limited
2837 16 Avenue Se
Calgary, Alberta
This exceptional MC1-zoned lot 75 x 120 is a rare find—a larger builder’s lot, fully cleared and ready for construction! Located in a highly desirable area of Albert Park/Radisson Heights , it offers quick access to downtown, Deerfoot Trail, and major transit routes, making it an ideal investment for developers and builders alike. Surrounded by a wealth of amenities—including shopping, schools, parks, and public transit—this prime location ensures convenience while providing breathtaking mountain views. With zoning that supports multi-family development, this is a fantastic opportunity to maximize your investment potential. Don't miss out on this premium multi-unit opportunity in a sought-after community! (id:60626)
RE/MAX Realty Professionals
550 Elora Street
Centre Wellington, Ontario
Don't miss this incredible opportunity to own a versatile and well-maintained 5 bedroom, 3 bathroom legal duplex situated on a generous lot with mature trees, in a highly desirable neighbourhood. Whether you're looking for an investment property or multi-generational living, this home offers endless potential. The property features a 4-car driveway and 2-car garage, providing ample parking and storage. Inside, each unit offers a comfortable and functional layout with bright living spaces, one with updated kitchen, and spacious bedrooms. Enjoy outdoor living with a large backyard perfect for entertaining and gardening. Situated within walking distance to downtown shops, restaurants, and amenities, with easy access for commuters heading out of town. (id:60626)
Exp Realty
757 Barnaby Road
Kelowna, British Columbia
Seize this rare opportunity to own a 0.78-acre lot in the highly desirable Upper Mission area, complete with approved plans for a four-home bareland strata development. Each residence offers two distinct design options, ensuring a personalized living experience. Situated just minutes from top-rated schools, stunning beaches, award-winning wineries, and Kelowna’s finest amenities, this prime location also provides easy access to the New Ponds Shopping Plaza. The four homes are available for purchase, with floorplans and development pending final city approval. Development Permit approved with condition. Renderings are for illustration only. Utility upgrades are complete, but buyers should verify all requirements with the City of Kelowna. Don’t miss this exceptional investment and development opportunity! (id:60626)
Oakwyn Realty Okanagan-Letnick Estates
550 Elora Street
Centre Wellington, Ontario
Don't miss this incredible opportunity to own a versatile and well-maintained 5 bedroom, 3 bathroom legal duplex situated on a generous lot with mature trees, in a highly desirable neighbourhood. Whether you're looking for an investment property or multi-generational living, this home offers endless potential. The property features a 4-car driveway and 2-car garage, providing ample parking and storage. Inside, each unit offers a comfortable and functional layout with bright living spaces, one with updated kitchen, and spacious bedrooms. Enjoy outdoor living with a large backyard perfect for entertaining and gardening. Situated within walking distance to downtown shops, restaurants, and amenities, with easy access for commuters heading out of town. (id:60626)
Exp Realty
1927 West Park Lane
View Royal, British Columbia
Nestled within a serene and exclusive enclave backing directly onto Thetis Lake Park, this immaculate 3-bedroom, 3-bath corner townhome offers approximately 1,751 sq.ft. of thoughtfully designed living space. Situated in West Park at Thetis, this home is a perfect blend of refined living and natural tranquility. Enjoy luxury finishes throughout, including quartz countertops, upgraded appliances, a spacious soaker tub with a tranquil forest backdrop, double-sink ensuite with heated floors, walk-in closet, cozy gas fireplace, and a large garage with a low maintenance flat backyard that has been upgraded with turf and a brand new patio deck. Enjoy superior comfort and efficiency with gas-fired on-demand hot water and a Rinnai direct-vent ductless gas heating system. Step just beyond your doorstep for access to picturesque trails, swimming, and paddling at Thetis Lake, with the Galloping Goose Trail nearby for effortless cycling or walking. An exceptional opportunity to own a quality-crafted home in a rare natural setting — with the added advantage of low strata fees. All this, only minutes to Westshore amenities and a short drive to downtown Victoria. (id:60626)
Macdonald Realty Victoria
5839 Blythwood Rd
Sooke, British Columbia
Welcome to 5839 Blythwood. This four bedroom home includes a primary bedroom on the main floor and has been beautifully updated throughout the years. This home also includes a large flex space with separate entrance that could be converted into a suite. Sitting on a large, 0.58 acre lot, there is plenty of space for vehicles with a large 700 sf shop with a separate 100 amp service, and storage shed. Just minutes from parks, schools, the Galloping Goose, dining, and transit, this exceptional home blends modern upgrades with classic charm. and is ready to welcome its new owners. Call today! (id:60626)
Exp Realty
1257 9 Avenue N
Lethbridge, Alberta
Discover your dream investment with this stunning pre-sale opportunity of a brand-new full duplex bungalow, located on the north side of Lethbridge. Scheduled for completion in 2025, this property offers two separate units, each designed for modern living. The first unit spans 1303 square feet, while the second unit is 1260 square feet, together sitting on an expansive 8955 square foot lot. Each unit features a total of 5 bedrooms and 4 bathrooms, making this duplex perfect for large families or investors seeking rental opportunities. The upper levels of both units include three bedrooms and two full bathrooms, while the lower levels offer two bedrooms and two full bathrooms. With 9-foot ceilings throughout, the interiors will feel spacious and bright. The basement of each unit will have exterior access, adding convenience and flexibility for tenants or extended family members. Situated in a peaceful, family-friendly neighborhood, you'll be close to schools, parks, shopping centers, and public transportation. This full duplex combines modern amenities with a thoughtful layout, making it an unparalleled opportunity in the market. Don't miss out on owning this beautiful, newly constructed property. Contact your favorite realtor to learn more about this exceptional pre-sale opportunity and secure your investment today. (id:60626)
Maxwell Devonshire Realty
60 Strachan Trail
New Tecumseth, Ontario
Elegant 4-Bedroom Full Brick Home on Premium Ravine Lot!Beautifully maintained 4-bedroom home on a premium lot backing onto Beeton Creek, offering stunning ravine views from both a walk-out basement and a raised glass-panel deck off the breakfast area. Perfect for relaxing or entertaining.Main floor features hardwood throughout, upgraded oak staircase with iron pickets, and modern light fixtures. Open-concept kitchen with custom backsplash, brand-new quartz countertops, and breakfast bar.Upstairs offers four spacious bedrooms including a primary suite with private 4-piece ensuite. Both full bathrooms on the upper level are finished with premium granite countertops.Additional features include rough-in for central vacuum, 3-piece bathroom rough-in in the basement, and an extended driveway for extra parking. A rare opportunity to own a stylish and upgraded home in a scenic, family-friendly setting. (id:60626)
International Realty Firm
1903 - 20 Minowan Miikan Lane
Toronto, Ontario
Stunning east-end city views set the stage for this bright and modern 2-bedroom + den, 2-bathroom suite, offering just under 900 sq ft of thoughtfully designed living space. Perched high above the city, enjoy spectacular skyline vistas through expansive windows that bathe the interior in natural light throughout the day.The open-concept layout is ideal for both everyday living and entertaining. The kitchen features modern appliances and generous counter space, flowing effortlessly into the spacious living and dining areas. The versatile den offers the perfect work-from-home setup, reading nook, or creative space. The spacious primary bedroom includes a walk-in closet and a private 3-piece ensuite, offering a true retreat. A second bedroom and full bath provide flexibility for guests or family. Convenience abounds with a locker located on the same floor and a secure underground parking space included. Located steps from transit, parks, and local amenities, this home delivers on lifestyle, comfort, and convenience all with a breathtaking city skyline as your backdrop. (id:60626)
Bosley Real Estate Ltd.
2840 Back Rd
Courtenay, British Columbia
Strategically placed on a large corner lot for maximum privacy, this serene English cottage-style home showcases timeless craftsmanship with 5 beds & 2 baths. A stunning kitchen flows into the spacious great/living room with cozy fireplace—perfect for relaxing. The formal dining room invites entertaining, while the split-level layout adds unique character. Gardeners will love the lush landscaping, ponds, rockeries & mature trees offering natural privacy. Enjoy peaceful moments on the south-facing covered porch or deck. The generous walkout basement and detached double garage add functionality, while the rear lot offers room and access for a potential carriage house. Ideally located on the Comox/Courtenay border, close to schools, shopping & recreation. A rare blend of tranquility and convenience—don’t miss this one-of-a-kind opportunity! (id:60626)
RE/MAX Ocean Pacific Realty (Cx)
214 14855 Thrift Avenue
White Rock, British Columbia
Experience refined coastal living at The Royce, one of White Rock's most sought-after addresses. This 2 bed, 2 bath ground-level home offers 307 sq ft of covered patio with ocean views and direct access to lush, manicured gardens. The bright, open-concept kitchen features quartz counters, gas range, and a walk-in lit pantry-perfect for everyday ease and entertaining. Spacious bedrooms include a serene primary suite with walk-in closet and spa-inspired ensuite and bright 2nd bdrm perfect for guests, office or art studio. Enjoy in-suite laundry, secure parking, and a large storage locker. The impeccably maintained building includes a beautiful clubhouse and fully equipped gym. Walk to the beach, shops, and dining-everything you need is right here. (id:60626)
Sotheby's International Realty Canada
139 Siebert Avenue
Kitchener, Ontario
This stunning 4-bedroom, 2.5-bathroom home offers luxurious finishes and exceptional value. Ideally located with direct GRT transit connections to Google offices, top Waterloo universities, and CF Fairview Mall. Currently leased at $3,400/month, with the flexibility of assuming tenants or vacant possession making it a perfect opportunity for both investors and end-users. Highlights include: Carpet-free living with elegant hardwood flooring throughout Large, sunlit bedrooms and a dedicated walk-in closet room in the primary suite Thoughtfully designed layout offering comfort, style, and functionality Whether you're looking for a solid investment or a move-in ready dream home, this property checks all the boxes. (id:60626)
Homelife/miracle Realty Ltd
187 Septonne Avenue
Newmarket, Ontario
Welcome to this exceptional home. Legal basement apartment ADU Registration # (2011-0025) registered with the town of Newmarket. This extensively renovated property would appeal to 1st time home buyers or investors looking for strong cash flow. Renovations main floor include, renovated kitchen with extended bay window for larger floor space, upgraded bathroom, hardwood thru-out main level, accent walls, 3rd bedroom w/o to professionally landscaped fenced backyard with stone walkways, decking with pergola, shed , garden beds & landscape lighting. Extended double wide driveway. Basement is well laid out with laminate thru-out & private laundry. Longtime tenants would love to stay but will go. Roof shingles 2023. Centrally located & steps to Upper Canada Mall, Go Station, Costco, Restaurants, Downtown Main St & all Amenities, easy access to Hwy 404 & 400. (id:60626)
Royal LePage Rcr Realty
176 Green Briar Road
New Tecumseth, Ontario
Upscale Elegance backing onto the Nottawasaga Golf Course! Fully renovated from top to bottom with attention to detail. Open concept main floor with massive family size kitchen, centre island, quartz countertops, gas stove, and modern white cabinetry. Main floor boasting Engineered hardwood throughout, upgraded interior doors/trim/baseboards, large formal Living & dining rooms perfect for family gatherings, floor to ceiling custom gas fireplace and entertainment area. Walk out to private back deck with serene views of the 6th Hole ! The Second Floor offers 2 spacious bedrooms + bonus library/office space, primary suite includes 5pc ensuite with luxurious Steam Shower, Separate soaker Tub and modern vanity, Private balcony and seating room. Fully finished Lower level with large recreation room, custom bar, gas fireplace and custom built-in cabinetry, 4pc bathroom, laundry room , utility room and cantina storage room. Mature landscaping , interlock extra wide driveway, covered front porch. Pride of ownership exudes, move in ready, Shows 10++ (id:60626)
RE/MAX Hallmark Chay Realty

