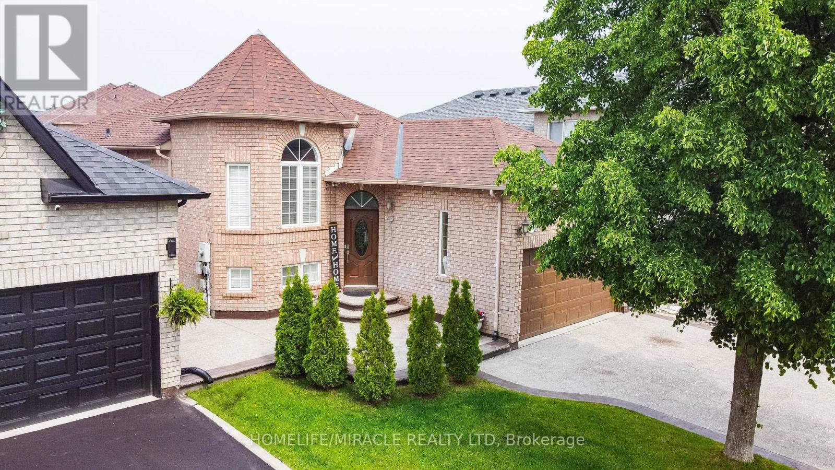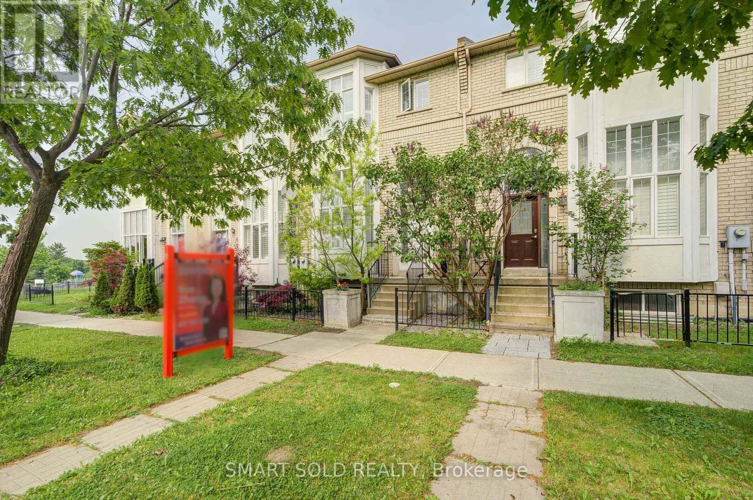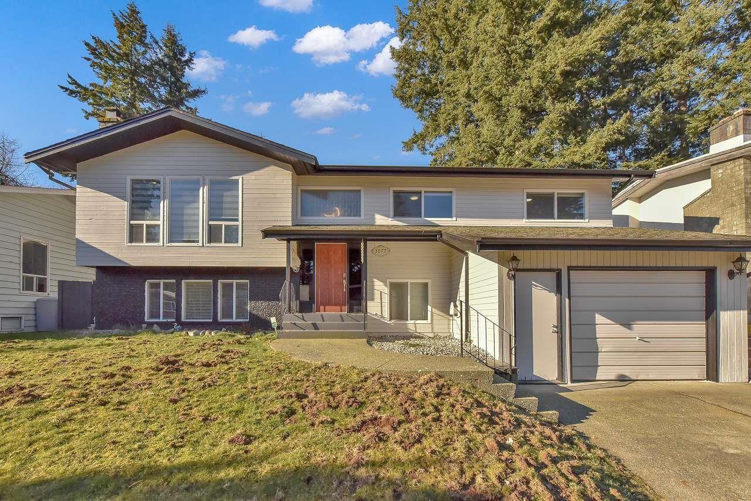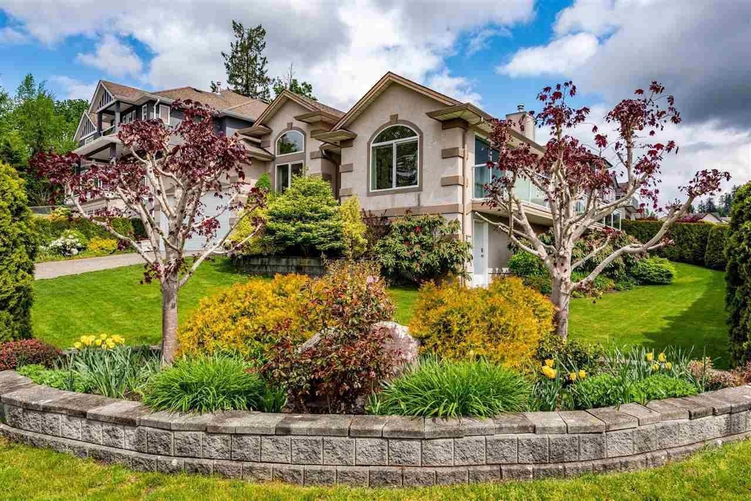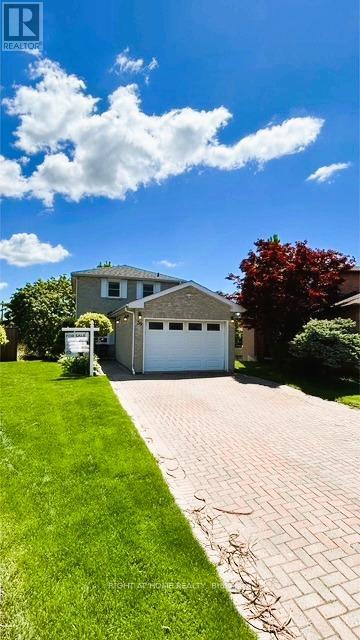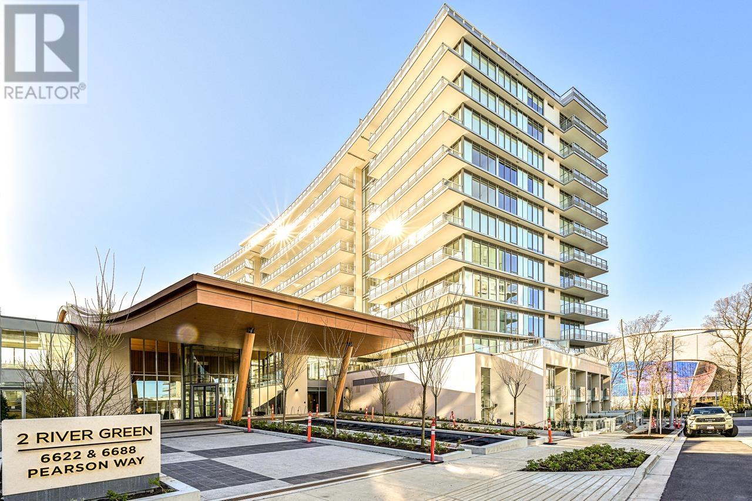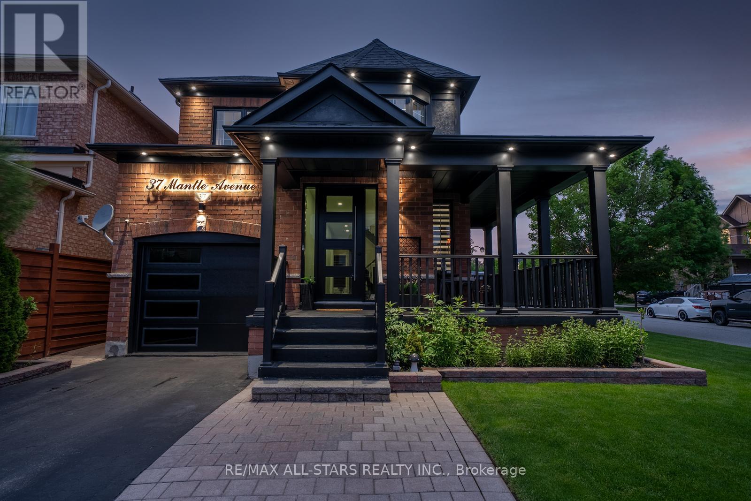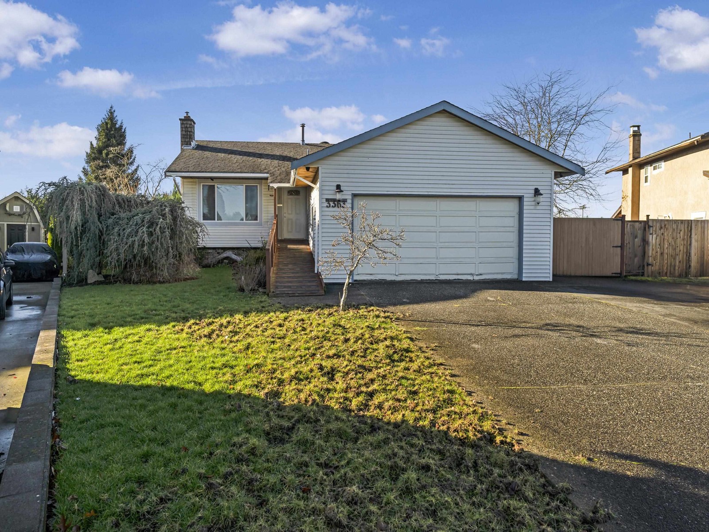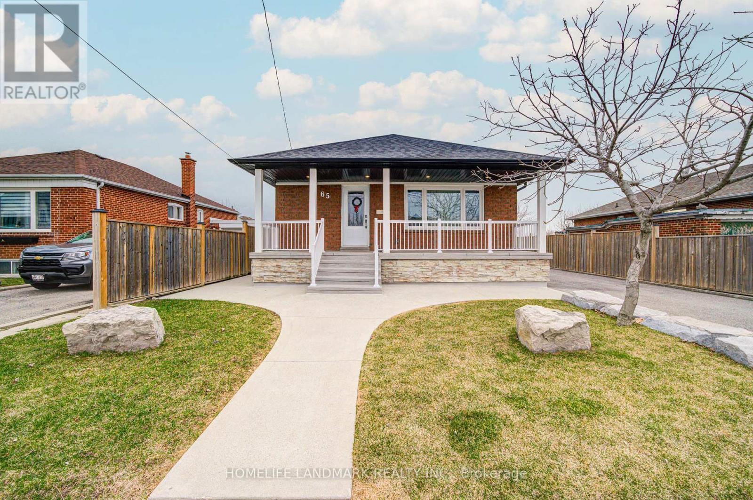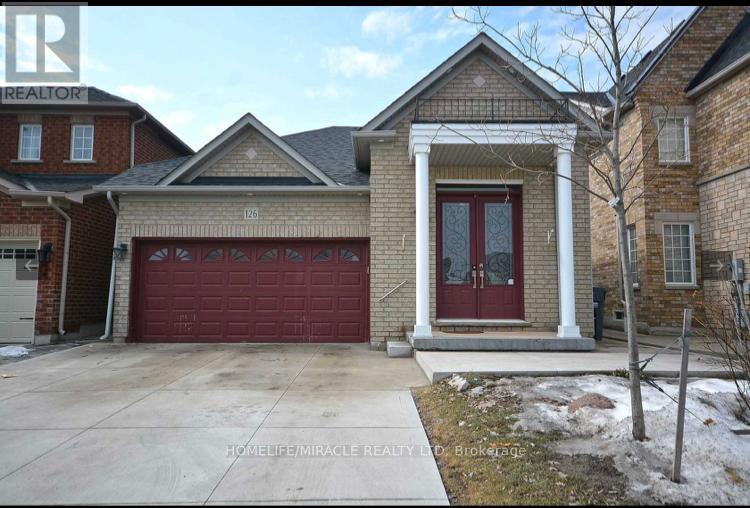9441 132a Street
Surrey, British Columbia
Basement entry two-storey Fully Renovated 2 storey 1/2 Duplex well kept. Updates done in 2022 New Stainless steel Appliances, Kitchen cabinet, Counter tops, Zebra Blinds, pot lights, tiles, railing, hardware handles, doors, Fresh paint sized living and dining spaces. 14x22 storage shed w/alley access! Friendly neighbourhood walking distance to elementary, high schools and bus stop & sky train!!! (id:60626)
Century 21 Coastal Realty Ltd.
44 Edgar Road
Caledon, Ontario
Welcome to this beautifully maintained raised bungalow nestled in a desirable Bolton neighborhood! Featuring 3+2 spacious bedrooms and 3 full bathrooms, this home offers ample space for growing families or those seeking extra room for guests or a home office. Enjoy the warmth of two fireplaces, ideal for cozy evenings. The bright open-concept layout includes high 9-foot ceilings in the finished basement enhancing both the comfort and overall sense of space. Walk-out to a private deck, ideal for summer entertaining or peaceful morning coffee. The home has been updated with fresh paint, brand new appliances including a washer, fridge, air conditioner, and water heater. Gas stove (2022) Step outside to find a fully renovated deck, concrete driveway, side and backyard (2022) offering both curb appeal and low-maintenance living. Situated in a peaceful family-friendly community, this home is just minutes from schools, shops, and scenic parks, offering the perfect balance of convenience and tranquility. Don't miss your chance to own this warm and welcoming home! (id:60626)
Homelife/miracle Realty Ltd
241 Shirley Drive
Richmond Hill, Ontario
Luxury Unique Design 3+1 Freehold Townhome In The Most Desirable Area Rouge Woods. Top Rank Schools: 10 Mins Walking To Richmond Rose P.S, 5 Mins Driving To Bayview S.S. Elegant Parisian-Style Featuring 12' Ceiling In Living Room. Lots Of Natural Light. Open Concept With Large Windows Surrounded. The Double Sided Fireplace That Adds Cozy Feel To The Entire Living Area. Bright Walk-Out Basement With Recreation Room, 1 Bedroom And A 3pc Bathroom, Offering Additional Space And Potential Rental Income. Well-Maintained And Continuous Upgrades: Main Roof and Garage Roof (2020), Fresh Paint Throughout (2022), Light Fixture(2020), Kitchen Renovation (2022), Bathroom Addition(2022), Laundry Room Addition (2022), Washer&Dryer (2022), Owned Hot Water Tank(2021), Backyard Interlock (2020), Garage Level 2 Charger -Electric car (2024), Front Door Steps (2025). Close To Plaza, Grocery Supermarket, Public Transit, Restaurants, Community Center, Library, Parks & Go Train. Leslie Centre Mall Crossed Road, 1 Min Drive To Hwy 404, Close To Everything. (id:60626)
Smart Sold Realty
3077 Mouat Drive
Abbotsford, British Columbia
****Close to All Schools, Stadium, playgrounds and pool,Great family home in a fantastic downtown Clearbrook location. Quiet street of nice homes. Large Living room with built in china cabinet & patio doors to deck. Huge bright Kitchen with lots of cabinets (large deck off kitchen). 3 bedrooms, 2 bathrooms and laundry hook up on main floor. Basement is fully finished with separate entrance. Large yard 60x141 fully fenced with a shed in the back.**** (id:60626)
Nationwide Realty Corp.
7978 Weatherhead Court
Mission, British Columbia
Beautiful and spacious rancher with walkout basement on a 6695 sq ft corner lot in a quiet cul-de-sac leading to College Heights Park. Perfect home for large families with 1800 sq ft up and 1800 sq ft down! 5bdrm (family room could be 6th) / 4bath home close to shopping, schools and Heritage Park. Patio doors lead out to the wrap around deck. Plenty of natural light from large windows and vaulted ceilings. Parks, schools, and shopping nearby. The bright & modern basement suite is licensed with the City of Mission - great mortgage helper! Don't delay on this fantastic home in an awesome location with a rental suite! (id:60626)
RE/MAX Truepeak Realty
2098 Liverpool Road
Pickering, Ontario
** OPEN HOUSE SUNDAY JULY 20th 2-4PM ** Welcome to this meticulously maintained and updated Heron built home, located on a PREMIUM LOT backing to greenspace in the coveted Maple Ridge community! You'll fall in love with fabulous curb appeal featuring a double car garage and landscaped front walkway. Inside, the bright foyer offers a grand staircase and leads to a spacious living and dining area. The comfortable family room includes a fireplace, wet bar, and walkout to the back deck - ideal for entertaining. The updated kitchen offers quartz countertops, stainless steel appliances, ample storage, and a pantry, flowing into a bright eat-in area with greenhouse windows, a skylight, and access to your completely private backyard oasis. The two-tiered deck is the perfect place to host guests or enjoy a peaceful evening, featuring a private hot tub and a separate gazebo with gas fireplace, all surrounded by mature cedar trees. Walkout to greenspace and a path leading to the elementary school, tennis courts, parks, and trails! Upstairs, the large primary bedroom includes a walk-in closet and updated ensuite with a claw-foot soaker tub and separate shower. Additional bedrooms are spacious with large closets and windows. The professionally finished basement offers a flexible open-concept layout with pot lights and a stunning three-piece bathroom. Other features include main floor laundry with garage and side entrance access, hardwood throughout the main and second floors, luxury vinyl in the basement, and numerous updates: windows, roof, furnace, A/C, kitchen, bathrooms, and appliances. Freshly painted and move-in ready! (id:60626)
RE/MAX Hallmark First Group Realty Ltd.
39 Aranka Court
Richmond Hill, Ontario
This beautiful fully detached, all-brick home is nestled on a large pie-shaped lot at the end of a private cul-de-sac! Bright and sunny with a desirable south-facing exposure, this updated 3+1 bedroom, 3-bathroom home is move-in ready. Featuring updated bamboo flooring throughout and a modern eat-in kitchen with Caesarstone countertops and stainless steel appliances, it blends style and comfort seamlessly. The inviting living room offers a walk-out to a spacious 20' x 11' deck perfect for entertaining and family gatherings. A separate entrance leads to the bright basement apartment, complete with a kitchen and a newly renovated $15,000 3-piece bathroom featuring heated floors and a heated towel rack ideal for extended family or potential rental income. A side door also provides additional access to either the basement or the main level. The 1.5-car garage includes a workbench and convenient access directly into the home. Location, location, location! Close to schools, parks, ravines, trails, transit, and a community centre everything you need is just minutes away! (id:60626)
Right At Home Realty
901 6688 Pearson Way
Richmond, British Columbia
Welcome to TWO River Green by ASPAC, Richmond's most exquisite and high-end waterfront community! This luxurious and spacious unit on the 9th floor offers breathtaking river and mountain views, making it a truly exceptional place to call home. Functional hugh two bedroom and two bath spacious and bright unit has big living room, floor-to-ceiling windows flood the space with natural light, creating an inviting and airy atmosphere. 9-Foot ceilings enhancing the sense of space and elegance.Huge patio is perfect for relaxing or entertaining while enjoying stunning water and mountain views. Kitchen equipped with built-in high-end Miele appliances, ideal for culinary enthusiasts.High-quality materials and modem design throughout. Great amenities including 24-Hour Concierge,Indoor Pool, Hot Tub! (id:60626)
Royal Pacific Realty Corp.
37 Mantle Avenue
Whitchurch-Stouffville, Ontario
Welcome to 37 Mantle Avenue, A Home That Truly Checks All the Boxes! Situated in the heart of the sought-after Byers Pond community in Stouffville, this beautifully maintained detached home is perfect whether you're upsizing, downsizing, or investing in one of the GTAs fastest-growing neighborhoods. Offering over 2500 sq ft of living space including a professionally finished basement, this home features a fantastic layout filled with stylish and thoughtful upgrades throughout.Step inside and be impressed by the 9-foot smooth ceilings, LED pot lights and upgraded light fixtures that set a sophisticated tone. The cozy family room is perfect for relaxing evenings with its gas fireplace, while the newer stainless steel appliances make the kitchen shine alongside quartz countertops throughout.Upstairs, you'll find three spacious bedrooms and two recently renovated bathrooms, including a primary suite with a walk-in closet and a stunning 5-piece ensuite complete with a soaker tub, dual vanity, and rainfall shower.The finished basement adds major value with commercial-grade vinyl flooring, a newly installed 3-piece bathroom, and a separate 4th bedroom perfect for guests, in-laws, or a home office. Outside, enjoy interlocking stonework in both the front and backyards, a large wrap-around veranda, new garage and front doors, and parking for 3 cars including an oversized garage with room for extra shelving or storage.** Pool Sized Lot **All of this in a family-friendly neighborhood close to St. Brendan and Barbara Reid Public Schools, the Leisure Centre, Memorial Park, Stouffville GO, YRT, Highways 404/407, and countless shopping and dining options. (id:60626)
RE/MAX All-Stars Realty Inc.
3363 Okanagan Drive
Abbotsford, British Columbia
Charming 2,350 sq ft rancher with basement on a huge 9,044 sq ft lot in prime Abbotsford! This home features an updated kitchen, a basement mortgage helper, and plenty of potential for income or multi-gen living. Build your dream home or enjoy the space as-is! Ideally located near schools, shopping, and backing onto lush Exhibition Park-your private retreat in the city. Don't miss out on this fantastic opportunity! (id:60626)
Century 21 Coastal Realty Ltd.
65 Cuffley Crescent S
Toronto, Ontario
Completely Renovated Home With Quality Finishes Located On A Quiet Inner Street. Huge Lot, Extra Long Driveway With Plenty of Parking, Additional Detached Double Garage. Spacious & Functional Layout, Plenty Of Upgrades (Furnace, AC, Tankless Water Heater 2016. Roof and Eavestrough 2020. Kitchens, Bathrooms and Basement 2016). Professional Landscaping, Upgraded Soffit/Trough, Stamped Concrete Porch, Brick and Stone Exterior. Luxury Kitchen With Quartz Counter, Main Level Used To Be 3 Bedrooms, Converted to 2 Bedrooms, Primary Bedroom Walk Out To A Southern Exposure Spacious Backyard With a Concrete Patio. Hardwood Floor, Pot Lights Throughout. Sep Entrance To A Two Bedroom Basement Suite With Kitchen, Laundry. Convenient Location, Step To Downsview Park, Ttc, Go, School, Mall. (id:60626)
Homelife Landmark Realty Inc.
126 Edenbrook Hill Drive
Brampton, Ontario
Well-Kept Clean 2+2 Beds 3 Full Bath Raised Bungalow In Very Desirable Location. Liv/Dining Comb, Large Eat-In Kitchen With Breakfast Bar And W/O To Fully Fenced Bk Yard And Wooden Deck. Master With 4Pc En-Suite And A Walk-In Closet, Lower Level Boasts A Family Rm With Gas Fireplace, 3rd/4th Good Size Bedrooms And 4 Pc Bath. Large Above Grade Windows. Home Is Close To Schools, Shopping And Transit. Go Train Station Minutes Away. Won't Last Long!! (id:60626)
Homelife/miracle Realty Ltd


