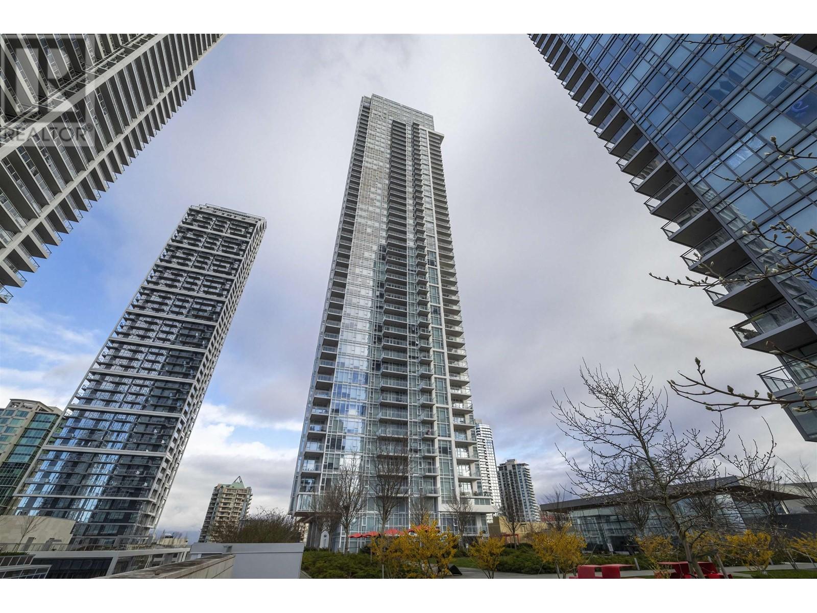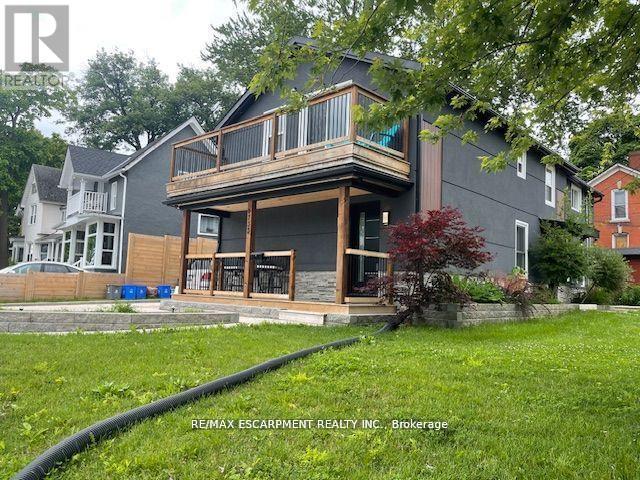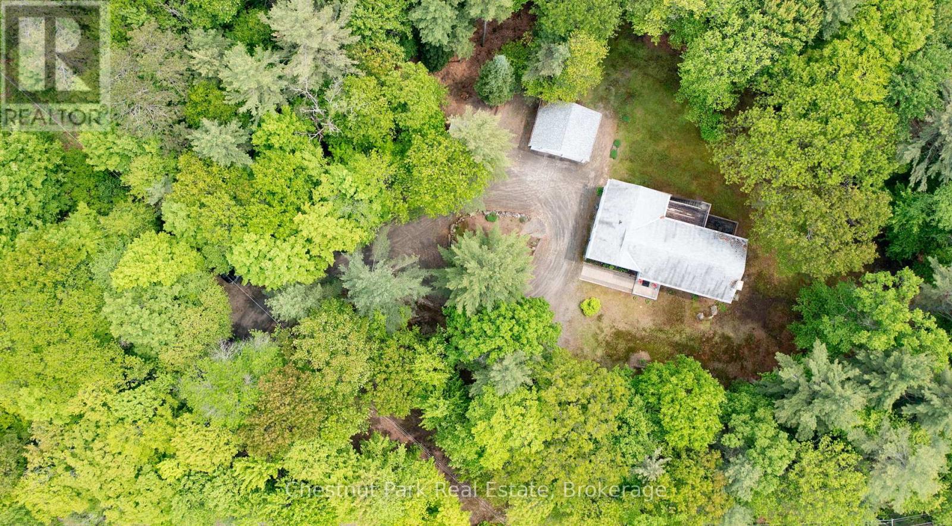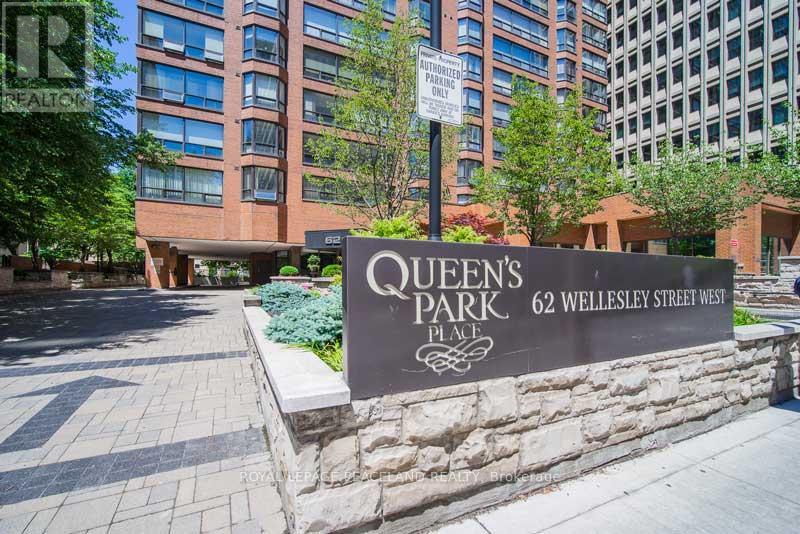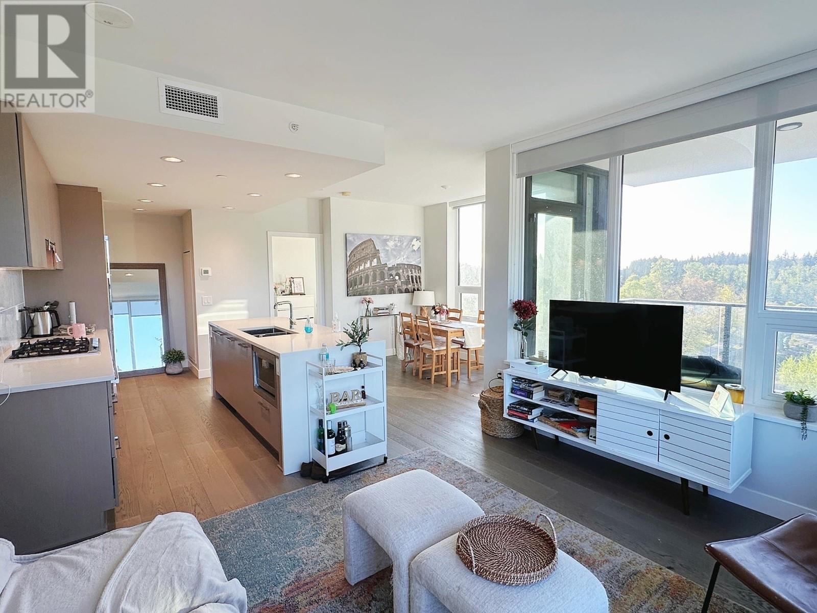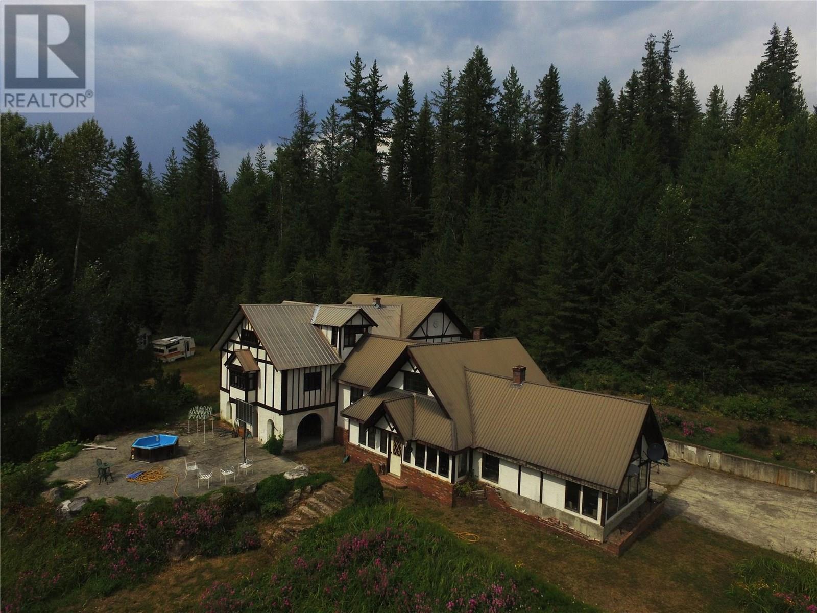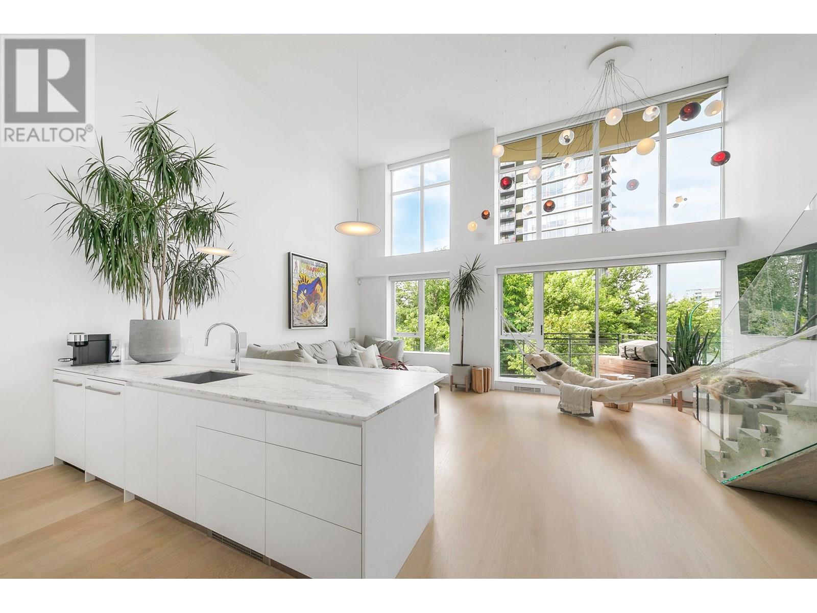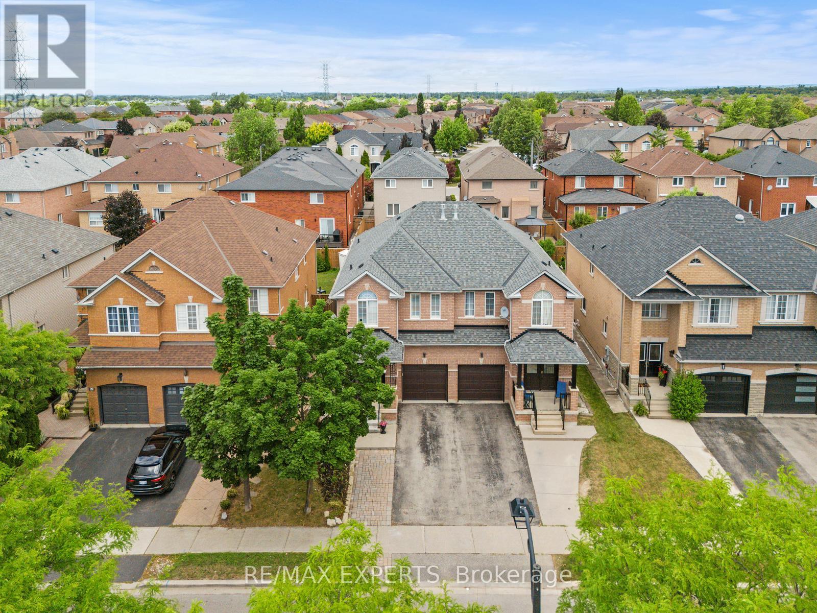77 Harmony Road
Vaughan, Ontario
Welcome To This Stunning & Charming 3 Br Freehold Townhome In High Demand Patterson Neighbourhood. New Renovated A 2-Story Family Home. New Hardwood Floor Throughout. All New In Kitchen. New Appliances. New Cabinets. New Sink. Bright Eat-In Kit W/Walk Out To A Large, Fenced Yard. New Finished Basement With Pot Lights. Roof '2021, Furnace '2019. Steps To Public/Elementary Schools & Community Centre. A Quick Commute Using the Nearby Rutherford Go Station & Close Access To Hwy 400 & 407. Must Be Seen! (id:60626)
Homelife Golconda Realty Inc.
3606 4670 Assembly Way
Burnaby, British Columbia
Station Square Tower 2, the best located condo development in greater Vancouver. Grocery stores, Metrotown Shopping Complex, Crystal Mall, Skytrain and varies of restaurants & cafe are steps away. SW facing 2 bed 2 bath corner unit, a luxury home with timeless design and thoughtful details, offers you spacious living space, plenty of natural light, amazing view of the city, mountains and water, functional layout, huge kitchen island, tons of storage, and almost mint condition!! It comes with 1 parking and 1 locker. Rooftop garden and all facilities on 5th floor for entertaining. 24 hr concierge. Come and check it out, it won't last for long! (id:60626)
Nu Stream Realty Inc.
4733 River Road
Niagara Falls, Ontario
Exceptional 4 Bedroom River View Corner Property Overlooking Niagara Gorge!! Meticulously Updated & Converted to Two Self Contained 2 Bedroom Suites. Offering an Unparalleled Living & Investment Opportunity. Fully Modernized. Front Suite Overlooks The Niagara River. Featuring Large Primary Bedroom with Two Balconies Overlooking Niagara Gorge.Huge Open-Concept Living Area, Eat-In Kitchen with S/S Appls. 2 Bdrs w/Ensuite Laundry. The Side Suite Fronts on Huron St. Features A Similarly Large Open-Concept Living And Kitchen Area, 2 Bdrs. w/Ensuite Laundry, Designed as a Bungalow-Style Unit. Both Suites Contain Numerous Potlights, Wood Flooring Thru-out & F/P, B/Fast Bar, Fenced Sideyard w/ Hot-Tub. Each Suite Has Its Own Sep.Ent. 4 Parking Spots. Walk to Niagara Falls Tourist Area, Casino, Shopping, Hwys, Local Transp. Parks, Walking Trails etc. **EXTRAS** Ideal As Mortgage Helper, A Multigenerational Home.Situated In A Sought-After Destination Community, Easy Access To Public Transit, Go Station, Main Hwys, Niagara Falls Tourist Attractions. (id:60626)
RE/MAX Escarpment Realty Inc.
3711 Brunel Road
Lake Of Bays, Ontario
Spacious, serene, and surrounded by Muskoka beauty - this is where your next chapter begins. Set on 8.86 acres of peaceful forest and wildlife, this 3275 sq ft year-round home offers space, seclusion, and scenery in equal measure. A large circular driveway winds through the trees to a detached 2-car garage, tool shed, and sprawling yard, framed by tall pines and lush hardwoods. Expansive upper and lower decks invite you to relax outdoors and soak in the tranquil surroundings - moose, deer, and foxes are your closest neighbours. With Lower Schufelt Lake just steps from the edge of the property and picturesque Tooke Lake across the road, you'll feel immersed in nature at every turn. Step inside to a spacious foyer that opens into a warm and inviting den with a cozy propane fireplace framed by brick, and a generous formal dining room with lovely backyard views. The galley-style kitchen offers ample counter space and a sunny eat-in area, perfect for casual meals and morning coffee. Also on the main floor: a 3-piece bathroom, laundry room, furnace room, mudroom off the back entrance, and a 5th bedroom that could easily be used as a home office, gym, or guest space. Upstairs, a wide staircase leads to a bright and airy living area - an ideal flex space for a media room, playroom, or studio with walkout to the upper deck. Four bedrooms include a large primary with a beautifully updated 3-piece ensuite and walk-in shower, a huge second bedroom with his-and-hers closets, and two more generously sized bedrooms. A 4-piece bathroom rounds out the upper level. This expansive lot offers a world of possibilities. With flexible zoning and generous space, it's ready to adapt to your ideas whether that means multi-generational living, income potential, a home-based business, future guest bunkie or studio, trails and gardens, or simply room to spread out and explore. Live, work, create, or grow with this property - it welcomes it all. All just 5 minutes from the heart of Baysville. (id:60626)
Chestnut Park Real Estate
1605 - 62 Wellesley Street W
Toronto, Ontario
Spacious 2+Den/Dining Condo in Downtown Toronto Rare Find with Sunny South Exposure!Rarely available 1,526 sq. ft. condo in the heart of downtown Toronto! This bright and versatile 2-bedroom + den/dining room unit boasts a coveted south exposure, filling the solarium and bay window with natural light every morning. The dining room can serve as a home office or be converted into a third bedroom, perfect for a growing family.The well-designed layout features two bathrooms, a walk-in closet, an in-suite storage room, and a generous laundry room. Enjoy a pleasant south-facing view, plus the convenience of one parking space and an ensuite locker.Located steps from the University of Toronto, Queens Park, Bloor/Yorkville, hospitals, government offices, top restaurants, and transit.Building amenities include a landscaped rooftop patio, indoor swimming pool, exercise room, squash court, 24-hour concierge, party/meeting room, and underground visitor parking. Water and gas included. Move in anytime! (id:60626)
Royal LePage Peaceland Realty
3417 Harbourview Blvd
Courtenay, British Columbia
Welcome to 3417 Harbourview Blvd—where thoughtful design, high-end craftsmanship, and West Coast lifestyle come together in one exceptional offering. This luxurious custom rancher with a spacious bonus room above delivers elevated living on a beautifully landscaped 0.23-acre lot in one of Courtenay’s most desirable neighborhoods. From the moment you step inside, you’ll notice the attention to detail. The great room features a dramatic coffered timber ceiling and a stunning fireplace focal point, perfect for both quiet nights in and vibrant gatherings. The open-concept layout flows into a gourmet kitchen with granite counters, a 5-burner gas range, beverage cooler, custom cabinetry, and an eating bar that invites connection. A formal dining room adds flexibility for holidays, celebrations, or elegant hosting. The main-level primary suite feels like a private retreat with its spa-style ensuite—complete with dual vanities, a soaker tub, and a deluxe walk-in shower. Two additional bedrooms on the main level offer options for family, guests, or home office configurations. Upstairs, the expansive bonus room creates endless potential: media room, fitness studio, art space, or extra bedroom when friends and family visit. Outside, enjoy the covered patio with new composite decking that invites year-round entertaining. The fully fenced yard, constructed with precast concrete panels and secure gated access, is both beautiful and low-maintenance—enhanced by edible gardens and a greenhouse for your homegrown lifestyle. Located close to parks, trails, shopping, and top-tier amenities, this is more than a home—it’s a lifestyle upgrade. Whether you’re upsizing in quality, downsizing in maintenance, or looking for the perfect forever home, 3417 Harbourview Blvd is worth your attention. (id:60626)
Exp Realty (Na)
24 15128 24 Avenue
Surrey, British Columbia
This gorgeous 1932sq ft 3 bdrm + flex, 4 bath townhouse is located in the rarely available boutique collection of only 35 homes built by Dawson Sawyer. Semiahmoo Trail is a fabulous neighborhood in South Surrey steps away from all amenities, great schools, shopping, transit, parks & easy freeway access.The home has been immaculately cared for and offers RARE main floor access to a private, fenced south facing back yard & expansive patio.Contemporary open concept floorplan with 9 ft ceilings and large low E windows is perfect for entertaining & enjoyment with an oversized gourmet kitchen with imported quartz and massive island.Upstairs offers lovely primary suite with 5 pce ensuite and W/I closet& vaulted ceiling. Great flex/games/bed down with 3 pce bath.Lots of storage, dble garage. 10/10 (id:60626)
RE/MAX City Realty
908 5410 Shortcut Road
Vancouver, British Columbia
Introducing a stunning 2-bedroom, 2-bathroom southeast-facing corner unit in Cedar Walk, a prestigious concrete high-rise by renowned developer Polygon. This bright and thoughtfully designed home features a gourmet kitchen with marble accents, top-of-the-line Miele appliances, and air conditioning/heating for year-round comfort. Enjoy abundant natural light, water and park views. Ideally situated just steps from UBC, Lelem Plaza, the new Community Centre, Urban Fare Market, local cafes, and restaurants, with a bus stop right outside the building. Located in Norma Rose Point Elementary and University Hill Secondary school catchment. An exceptional home for both living and investment. Don't miss this rare opportunity! (id:60626)
Royal Pacific Riverside Realty Ltd.
4 Wilton Road
Guelph, Ontario
Welcome to this beautifully upgraded residence, where elegance and functionality meet. A grand entrance with custom concrete steps leads to impressive double front doors featuring exquisite wrought iron and glass inserts setting the tone for the luxury that awaits inside.Step into a spacious foyer highlighted by a refinished wood staircase that adds warmth and character. The heart of the home is the stylish kitchen, complete with quartz countertops and pot lights, offering a perfect blend of form and function for both everyday living and entertaining. Also, the main floor offers modern powder room with quartz countertops and a convenient laundry room with direct access to the double-car garage ideal for busy families or multi-access living.Upstairs offers the primary bedroom which is a private retreat with a walk-in closet and a5-piece ensuite featuring a glass shower, separate bath, and ceramic tiles. Three additional bedrooms offer ample closet space and natural light. The unfinished basement including a bathroom rough-in, providing endless possibilities to customize. Located in a sought-after,family-friendly neighborhood close to parks, schools, and local amenities, this home is a must-see! (id:60626)
Cityscape Real Estate Ltd.
1377 Collings Road
Seymour Arm, British Columbia
The historic Collings Mansion is being offered for sale. Built in 1910 this beautiful, off grid mansion has over 3600 sq. ft and boasts original hardwood floors, a massive billiards room complete with 6 x 12 antique slate pool table and a grand piano situated off the dining/family rooms. The main floor has open kitchen, living, dining, family rooms and many windows providing natural light. There is a custom built, round fireplace situated in the middle of the family room. The mansion is situated on 14+ acres with ponds, underground springs and partially landscaped. On community water system and powered by solar, generator and propane. Located in beautiful Seymour Arm next to the white sand and clear water of Silver Beach at the North end of Shuswap Lake and only minutes to beach and other amenities. Endless potential for B&B, retreat, group purchase. 2nd residence is a Steiner Arch currently occupied by the seller. All meas. approx. and should be verified by Buyer. BY APPT ONLY. (id:60626)
Royal LePage Downtown Realty
307 29 Smithe Mews
Vancouver, British Columbia
Stunning show-home LOFT in Yaletown's Waterfront District! Tons of natural light coming into this South facing, two level, 1 bedroom + den, 2 bathroom loft with 2 decks and 2 parking spaces! Completely renovated, top to bottom, featuring Wide white oak hardwood floors, Sub zero fridge, Gaggenau gas stove and oven, Thermador dishwasher, Marvel wine fridge, Custom kitchen cabinets with Blum s/s drawers, Honed Carrera marble counters and window sills, Bocci flush electrical plugs, Wood core oak doors, Built-in surround sound system with 3 Sonance invisible speakers & Electric hardwired roller blinds. No expense spared here! Fantastic building with incredible amenities, including bowling alley, pool/tub, steam room, theatre, etc. Just a few steps to the seawall from your door. Don't miss out! (id:60626)
RE/MAX Crest Realty
57 David Todd Avenue
Vaughan, Ontario
Absolutely Stunning! This beautifully renovated semi-detached in Sonoma Heights is a true showstopper. The open-concept main floor boasts a designer kitchen featuring hand-stone quartz countertops, a Blanco sink and faucet, and sleek black stainless steel appliances. Enjoy elegant hardwood flooring throughout, pot lights, California shutters, custom wainscoting, and a modern sliding door. The finished basement offers additional living space, ideal for a family room, home gym, or entertainment area. The spacious primary bedroom includes a walk-in closet and a stylish ensuite. Additional upgrades include a newer furnace, newer A/C 2021, eco bee thermostat, a newer roof 2020, new caulking around all windows and openings 2025, updated insulation in the attic 2020, and new exterior paint. Ducts were cleaned (2025), new dishwasher(2024) updated garage door, Large wood shed in the backyard, and a fully fenced backyard, perfect for entertaining. (id:60626)
RE/MAX Experts


