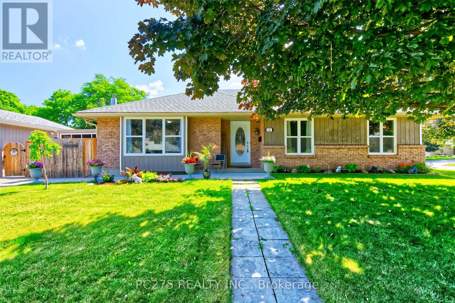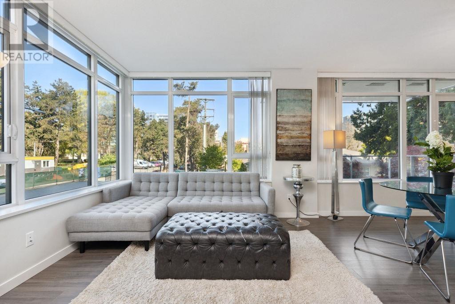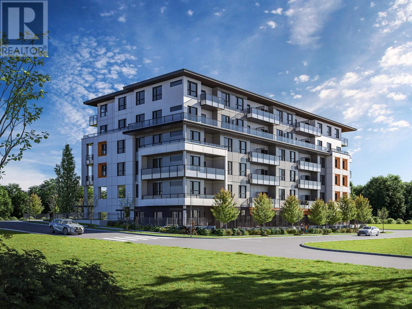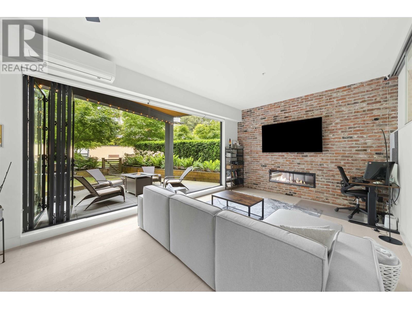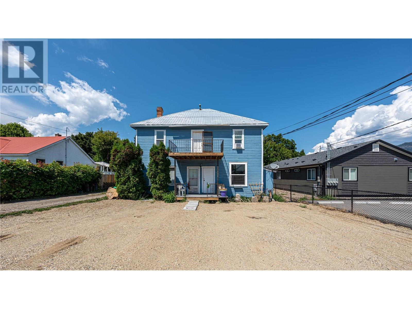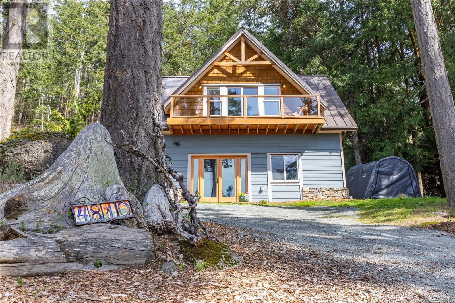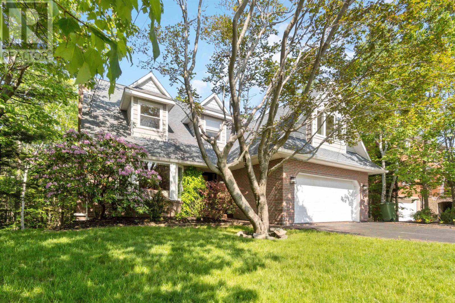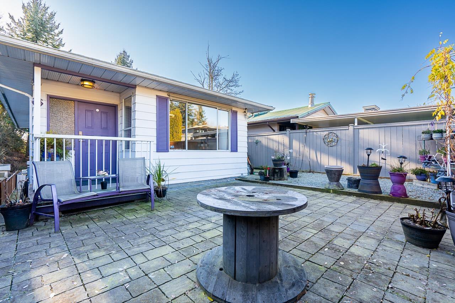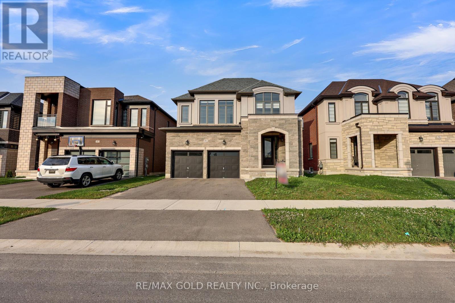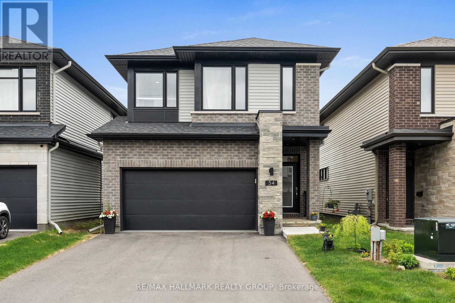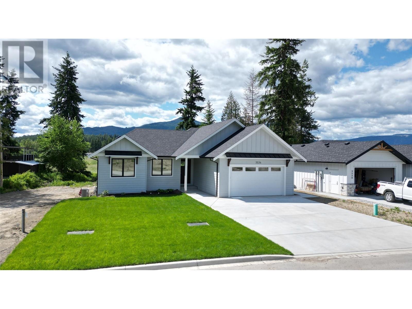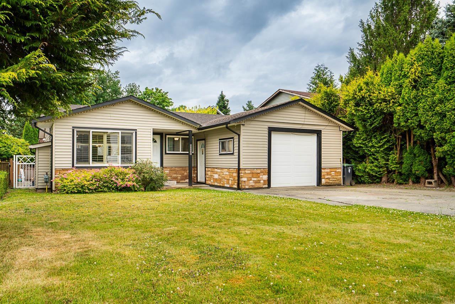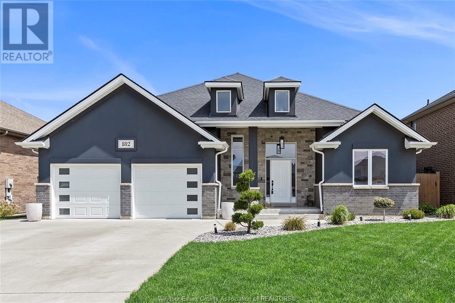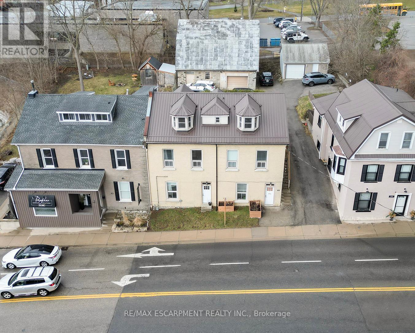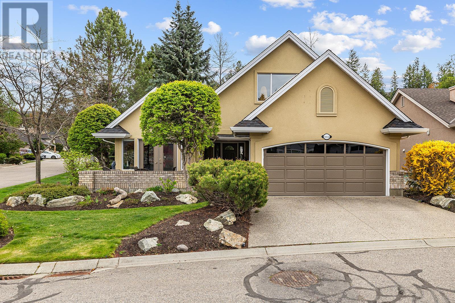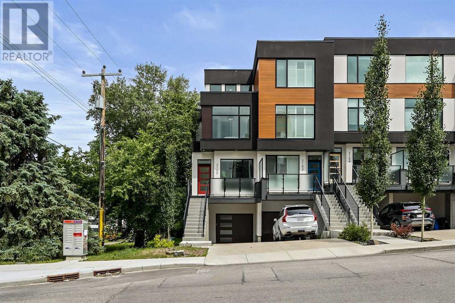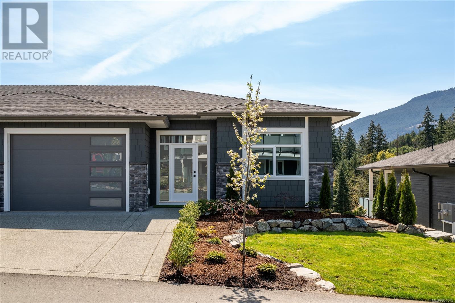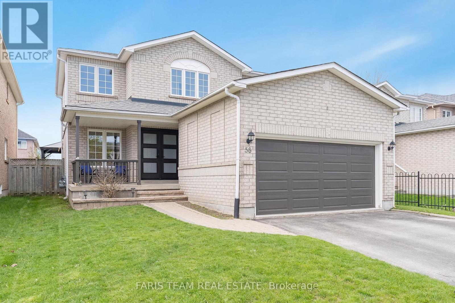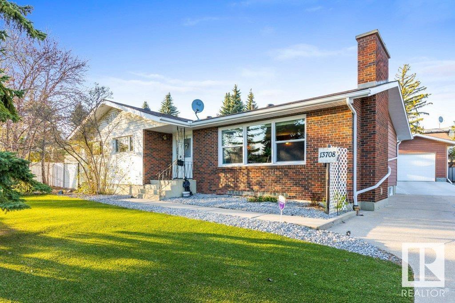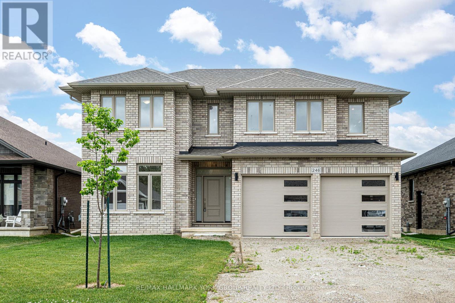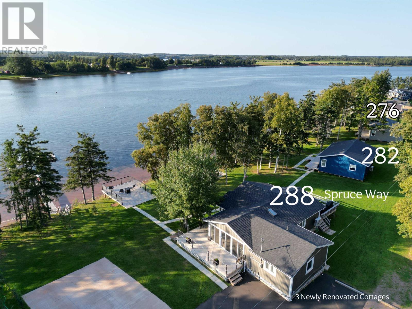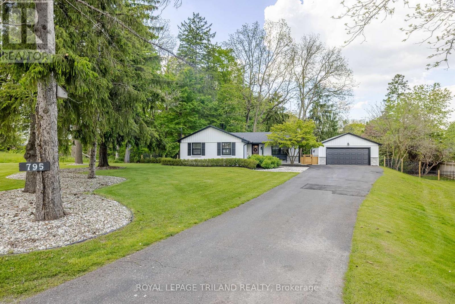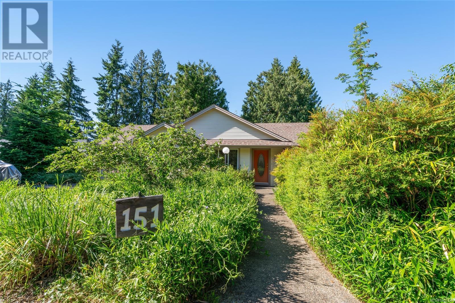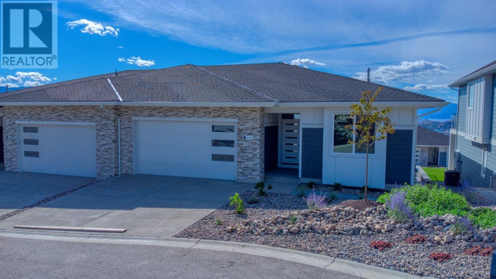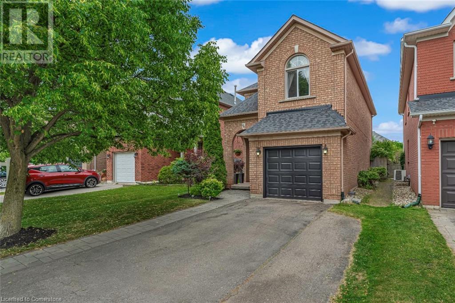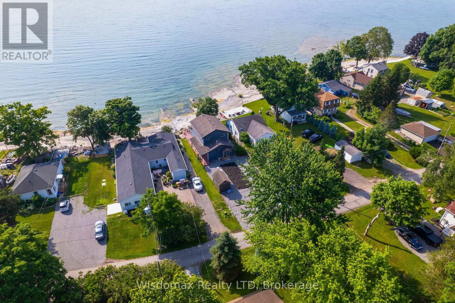135 Kent Street
Cambridge, Ontario
Step into this beautifully renovated bungalow that seamlessly blends modern comfort with timeless charm. The spacious main floor boasts a large primary bedroom paired with an impressive primary bathroom featuring a luxurious walk-in shower, a separate soaking tub, and elegant finishes throughout. Two additional bedrooms and a stylish 4-piece bathroom offer ample space for family or guests. The heart of the home is the spacious kitchen, complete with a large island, ideal for entertaining or casual dining. Step out to the screened-in patio, perfect for enjoying the outdoors in comfort and privacy. The fully finished basement provides a generous family room, an additional bedroom, a convenient 2-piece bathroom, and plenty of storage. Outside, you'll find an oversized detached garage -- a hobbyists dream -- featuring heat, a gas hookup, and a separate electrical panel for welding. The extended driveway offers plenty of parking for multiple vehicles or a trailer. Updates include furnace and A/C 2016, central vac and water softener 2018, windows, doors and patio door 2016, kitchen 2022, basement 2023, driveway 2020, roof 2015, garage 2019 and primary en-suite 2021. This property has everything you need and more -- move in and start living your dream today! (id:60626)
Pc275 Realty Inc.
203 7328 Gollner Avenue
Richmond, British Columbia
With over 1,000sf this 2 bed 2 bath located in Carrera by Polygon is the perfect location, offering the conveniences of Richmond Centre yet surrounded by the calm natural setting of Minoru Park. A BRIGHT & QUIET suite has all the bells and whistles! THE PERFECT LAYOUT - bedrooms on opposite ends, open concept kitchen and a designed area for dining & living. Laminate flooring throughout, a high end appliances; Bosch. A spacious bathrooms with marble flooring and GREAT sized balcony. Clubhouse amenities include a fitness studio and an outdoor whirlpool, a social lounge with a wine-tasting pavilion & wine locker. Steps to Minoru park, Richmond Center, Skytrain station, library, swimming pool, and schools. Richmond Secondary school catchment. OH Sat 2-4 (id:60626)
Oakwyn Realty Ltd.
206 623 Kemsley Avenue
Coquitlam, British Columbia
BRAND NEW THREE-BEDROOM CORNER home ready for move in late Fall. This floorplan offers flexible living space with the option for a larger living or dining area - you choose. This kitchen is made for cooking with a 5 burner gas cooktop, electric oven, oversized fridge and double wall feature pantry. This home will be finished in our Mid Century Modern color scheme. All features come standard at no additional cost, including air conditioning, hard-surfaced flooring, all appliances (full-sized), entrance key nook, smart lighting, linen closet, shampoo niches, master closet built-ins, one parking (EV ready) and one locker. The building features a dinner party room, co-working space, gym, dog play & wash area and outdoor play space. Hard hat tours available for qualified buyers. (id:60626)
Acrosstown Realty Inc.
110 300 Salter Street
New Westminster, British Columbia
Welcome to Light House Lofts! Built in 2020 by Aragon, beautifully maintained 2-bed, 2-bath ground-floor home offering 1,133 square feet of comfortable, open-concept living by the waterfront. Tucked away in a peaceful and scenic setting, this residence features a private, fully fenced yard-perfect for outdoor relaxation, entertaining, or pets. Enjoy year-round comfort with air conditioning, and take advantage of the easy access to nature, waterfront walking trails and Q2Q ferry just steps from your door. Building amenities include Fitness Center, Party Room, Outdoor bbq and Courtyard area. Close to Shopping, Restaurants, Grocery and Future Costco location. 1 Parking & 1 Storage Locker included. Don't miss this rare chance to own a ground floor home at Light House! (id:60626)
RE/MAX All Points Realty
43 Sutcliff Lane
Halton Hills, Ontario
Welcome Home to a Rare 3 Bedroom, 3 Bathroom End-Unit Townhome That Feels More Like A Semi. Nestled On A Beautifully Maintained, Quiet Street In One Of Georgetowns Most Desirable Communities. Lovingly Cared For By The Same Owner For Over A Decade, This Home Boasts Thoughtful Updates, A Lush Private Backyard, And Curb Appeal That Stands Out. Featuring A Modern Kitchen w/ Upgraded Countertops, Stylish Backsplash, New Flooring; Convenient Main Level Laundry w/ High-Efficiency Front Load Washer & Dryer Add Convenience, Refreshed Bathrooms Offer Contemporary Style w/ Updated Vanities. Step Outside To A Private, Fully Fenced Yard Featuring Interlock & Mature Landscaping, Easily Accessible Via A Spacious Walkway At the Side of the Property. New Front Door Elevates The Homes Look And Brings In Natural Light. With A Functional Layout, Numerous Upgrades, And A Prime Location Close To Soccer Fields, Parks, Playgrounds, Schools, & AmenitiesThis Community Is Exceptionally Family-Oriented, Surrounded By Friendly Neighbours & Safe, Welcoming Atmosphere. Convenient Visitor Parking Available for Your Guests. Low maintenance fee of $134.10/month covers snow removal, lawn and tree maintenance, and upkeep of the common elements. (id:60626)
Right At Home Realty
713 Russell Avenue
Enderby, British Columbia
Rare opportunity for investors at 713 Russell Street, Enderby. This income property offers 5 rental units on a generous 7405 sq ft lot just steps from downtown. With a mix of 2-bedroom, 1-bedroom, and one bachelor suite, this property provides immediate cash flow from currently rented units. Zoned residential in a sought-after downtown location, this turnkey opportunity presents incredible investment potential for those looking to expand their portfolio. Don't miss out on the chance to own a piece of real estate with multiple income streams in a prime location. (id:60626)
Royal LePage Access Real Estate
4810 Cannon Cres
Pender Island, British Columbia
Tucked into the trees with dreamy ocean views, this West Coast gem is your perfect island escape! Lovingly updated and full of good vibes, this home is nestled on a quiet cul-de-sac just a short stroll from the magical Magic Lake swimming hole. Inside, you'll find bright, happy spaces with vaulted ceilings, gorgeous exposed beams, updated flooring, and tons of natural light. The sunny Southwest-facing deck is made for morning coffee, sunset wine, and everything in between. The upper level is warm and welcoming, while downstairs offers a family room, two more bedrooms, a second full bath, wet bar, and its own entrance—great for guests, extra privacy, or B&B potential! Sitting on nearly 0.5 acres with forest all around, a deer-proofed lawn, and a metal roof, this place is both low-maintenance and full of heart. Connected to Magic Lake water and sewer, it’s easy living from day one. Whether you're looking for a full-time nest or weekend wonderland, this Pender Island cutie is a rare find! (id:60626)
The Agency
47 Rockhaven Drive
Halifax, Nova Scotia
Beautiful 5 bedroom home nestled in the heart of a coveted neighborhood of Clayton Park. This delightful two-storey residence welcomes you with open arms. From the moment you step through the door, the warm ambiance and thoughtful design of this home become evident. So much to tell - this home caters to both family and guest needs. The well-appointed layout includes a large oak kitchen with a convenient island, perfect for culinary adventures, casual dining, four bedrooms, primary with ensuite, three more good sized bedrooms and full bath. Current den/office can be converted to a 5th bedroom. Unfinished lower level awaits your finishing touches. Home freshly painted, updated ensuite, new fridge 2024. With all the essentials in place, it's ready for you to move in and start enjoying the comforts of home. Just minutes away from Dartmouth, Downtown Halifax, or Bedford, this location offers the perfect blend of suburban tranquility and easy access to all amenities. NOTE: Seller is a licensed Realtor with NSREC. (id:60626)
RE/MAX Nova (Halifax)
83 Lakeside Drive
Grimsby, Ontario
Grimsby Bungalow with Lake views and In-Law Suite Potential Step into your own slice of modern cottage living overlooking green space and the Lake. This bright and airy 2+1 bedroom, 2.5 bathroom bungalow offers a cozy yet functional layout with a view that's hard to beat. Start your mornings with coffee on the covered front porch while you take in uninterrupted views of Lake Ontario, or spend evenings unwinding in the serene backyard, complete with a tranquil pond and a versatile shed perfect for a man cave, she shed, or creative studio. Inside, you'll find a warm, inviting atmosphere with an open concept, highlighted by a large front window that fills the space with natural light. The finished basement includes a kitchen, 4-piece bath, bedroom, and dry bar offering excellent in-law suite potential or space for guests. Car enthusiasts and hobbyists will love the heated garage, complete with heated flooring, 220V outlets, sub panel, and even a car hoist. Ideal for down-sizers or a small family, this home is located directly across from a park and ball diamond, with lakefront vibes and a strong sense of community. (id:60626)
Royal LePage NRC Realty
1172 Hilltop Road
Windermere, British Columbia
Charming Cottage Retreat with Mountain Views & Baltac Beach Access Discover this cozy and beautifully updated home cottage nestled in a peaceful setting with exclusive access to Baltac Beach. Perfect for year-round living, an investment property, or as a relaxing retreat, this inviting property offers warmth, space, and stunning surroundings. Step inside to a welcoming main floor highlighted by a classic wood-burning fireplace, perfect for curling up on cool evenings. The expansive master bedroom is a true sanctuary, complete with a private en-suite and a large walk-in closet for your comfort and convenience. The upper level features two additional bedrooms, ideal for family or guests, while the freshly finished basement adds even more living space, including a bedroom, full bathroom, and a family room—perfect for watching TV or just relaxing. Step outside and enjoy the large east-facing deck, where mountain views greet you every morning. The backyard also includes a detached bunky, great for kids or guests, a studio, or storage. This gem offers that ideal balance of rustic charm and modern functionality—all just a short walk from the shores of Baltac Beach on Lake Windermere. (id:60626)
Royal LePage Rockies West
33138 Myrtle Avenue
Mission, British Columbia
RENOVATED HOME ON A QUIET STREET! GREAT FOR NEW OR EXTENDED FAMILY! Fully Fenced, Maintenance-Free Yard...Just add patio furniture and enjoy! Owners have added a lovely 2 BEDROOM SELF-CONTAINED SUITE including New Kitchen, New Bathroom, New Flooring and New Lighting! Upstairs, there is a Fully Remodelled Bathroom with Deep Tub, New Vanity, New Tile Tub-Surround and New Tile Flooring! Kitchen has been refreshed with New Counters, Sink, Faucet and Paint! New Decora plugs and switches throughout, new lighting fixtures, lots of new paint, and new vinyl flooring in Foyer and interior stairs. Enjoy glorious sun on your South Facing Balcony and even your front yard, which enjoys lots of sun from the West. Click on Matterport Tour! OPEN HOUSE 12-2PM SATURDAY JULY 12! (id:60626)
Macdonald Realty
42 Inverness Close Se
Calgary, Alberta
"" OPEN HOUSE: SUNDAY, JULY 20, 2:00 - 4:00 PM "". THIS PRISTINE HOME HAS IT ALL: friendly, quiet, mature, stunning Neighbourhood of Inverness, quiet cul de sac location in Mckenzie Towne. 1947 sq ft bungalow with another 1600 sq ft in the lower level, updated kitchen overlooking a large spacious great room, gas fireplace, main floor flex room, large dining area, total of 6 bedrooms, 4 bathrooms, family room (second gas fireplace) and games area in the lower area. Pie shaped lot with beautifully landscaped backyard (with garden, flower beds, gazebo). A true large family home with substantial upgrading over the last 10-12 years including: central air conditioning, complete kitchen incl granite countertops, stainless steel appliances, hi efficiency furnace, 2 hot water tanks (2024), roof, zebra blinds, solid main floor oak hardwood and porcelain tile flooring, bathrooms incl jetted ensuite tub and separate shower, 36 inch wide doors (wheelchair accessible), all main floor windows, vinyl exterior fence, water softener, central vac, insulated attached 21 foot wide garage plus 4 vehicle and rv parking , basement heat ducts and floor level, beautiful landscaped and spacious backyard with large deck (id:60626)
Royal LePage Solutions
142 Grand River Street N
Paris, Ontario
Welcome to 142 Grand River Street N in Paris! Unlock a rare investment opportunity in one of Ontario's most charming towns. Nestled right in the heart of Paris, this versatile mixed-use property offers endless possibilities for savvy investors or entrepreneurs looking to establish roots in a thriving community. This solid 2.5-storey brick triplex features three self-contained units an excellent setup for those wanting rental income while keeping options open for personal use or future expansion. The property includes two spacious 2-bedroom units and one generous 3-bedroom unit, offering versatile living arrangements for tenants or owners alike. But that's just the beginning. Included on the property is a historic two-storey barn (approx. 35' x 39'), dating back to the 1800s. Whether you envision a creative studio, workshop, retail space, or an income-generating rental, the potential is undeniable. Refurbish and reimagine - this space is ready for its next chapter. What truly sets this property apart is its core commercial zoning. Imagine running your own boutique, café, office, or gallery at street level while living steps away, all within the energetic downtown core. Paris is a destination community, popular with both residents and visitors, and known for its vibrant local businesses, beautiful riverside views, and small-town charm. Whether you're an investor, entrepreneur, or visionary, this property delivers location, versatility, and income potential all in one. (id:60626)
RE/MAX Escarpment Realty Inc.
803 Queenston Boulevard
Woodstock, Ontario
Beautiful Upgraded Home with 4 Bedrooms, 5 Washrooms, Features Upgraded Kitchen with Stainless Steel Appliances and Breakfast Area, Hardwood Throughout, Oak Stairs, Zebra Blinds, Media Room or Bonus Room on Second Floor with 4 Good Sized Bedrooms Attached to Own Washrooms. Very spacious unfinished basement with separate entrance. Thousands Spent on Upgrades like Upgraded Hardwood, Quartz Kitchen Countertops and Many More. Close to Parks, School, Transit, Conservation Area , Place of Worship, Highway 401 , Plaza, Toyota Woodstock plant. (id:60626)
RE/MAX Gold Realty Inc.
408 4th Street S
Hanover, Ontario
This fantastic property is located one of Hanover's most sought after areas. Consisting of 3 + 2 bedrooms, large kitchen with center island & quartz counters, dining area with patio doors to covered rear deck, living room with gas fireplace, primary bedroom with ensuite & walk in closet, main floor laundry & full bath. Downstairs is an entertaining size rec room with gas fireplace and wet bar, 2 bedrooms, a gym/office, mechanical area, 3rd full bath and tons of storage. Home has a security system, the 2 car garage has an entrance way to the basement, the rear yard is fully fenced, nicely landscaped and has a lawn irrigation system. (id:60626)
Louis Whaling Real Estate Broker Inc.
34 Horne Settlement Road
Enfield, Nova Scotia
Welcome home to this stunning estate consisting of a over 9 acres of beautiful property, a 30x40 4 stall barn (wired & water), detached garage with separate office with a bathroom, fenced in pasture and a gorgeous 4 bedroom, 2 bathroom, 2 storey home. The main level of this home is impressive and consists of a beautiful updated kitchen, spacious living room and dining room with tons of natural light, a den or 5th bedroom, main floor laundry and a 2 pc bath. Upstairs, you will find 4 bedrooms, two of which have walk-in closets, and a huge bathroom with plenty of storage space. The unfinished basement provides ver 1100 sq ft that is waiting to be finished to suit your families needs. With the commercial, rural and residential zoning , this property has many amazing opportunities for business owners, horse lovers, or large families wanting to have a separate in law suite on property. Located just minutes from Exit 7 and close to amenities this one is a definite must see!!! (id:60626)
Royal LePage Atlantic (Enfield)
17 Denney Drive
Essa, Ontario
Tranquil Century Home with Separate In-law Suite and Large Workshop. Nestled on a park-like setting overlooking a picturesque farm meadow. This spacious century home offers a unique blend of historical charm and modern amenities. Sitting on over half an acre of land with mature trees and a peaceful atmosphere. The farm size kitchen and large family room are the heart of the home. Upstairs you will find an expansive master with laundry and 3 piece bath. The Wrap-around Covered Porch and the Juliet Balcony adorn the main house. In the yard you'll find a beautiful gazebo, perfect for summer picnics. The main floor features a private 1 bedroom in-law suite, complete with its own entrance and deck ensuring privacy and convenience for guests or as a potential income. A large garage/workshop provides plenty of room for hobbies and storage. Landscaped grounds with mature trees create a serene backdrop, inviting relaxation and outdoor enjoyment. Additional storage space is provided by a sea can. This home is an oasis of tranquillity, offering a blend of modern functionality and the charm of yesteryears. Whether you're seeking a peaceful retreat for your family or considering income potential through hosting guests, this property offers comfort in a desirable countryside setting. Recent upgrades include some new windows 2018, Furnace fireplace and propane appliances 2018, Roof 2017 on house, reverse osmosis filter in kitchen (id:60626)
Century 21 B.j. Roth Realty Ltd.
54 Whooping Crane Ridge
Ottawa, Ontario
Richcraft Hobart, spacious home with 2450 sq ft above grade plus 500+ sq ft finished basement & $85K+ in upgrades! Large main-floor office with sliding doors can easily be converted into a 4th bedroom, while the open loft can serve as an additional bedroom or home office. Chefs kitchen with butlers pantry with sink, soaring ceilings in the great room, and a modern gas fireplace. Basement with full bath perfect for guests or extra living space. Very well maintained by original owners. Quiet street near parks, top schools, near LRT and amenities. This is truly a must-see home! (id:60626)
RE/MAX Hallmark Realty Group
3534 16 Avenue Ne
Salmon Arm, British Columbia
Brand New 4-bedroom, 3-bathroom home in Salmon Arm's desirable Lambs Hill subdivision. The open-concept main floor features a bright living area, a modern kitchen with stylish cabinetry, and three spacious bedrooms, including a primary suite with an ensuite bath and walk-in closet. Step out onto the covered deck, ideal for year-round outdoor entertaining or relax by the fireplace in the cozy living room with lots of natural light. The walkout basement features a bedroom, bathroom, rec room, and pool/theatre room as well as lots of storage space. Enjoy easy access to the backyard from the basement. Nestled in a family-friendly community close to schools, parks, and amenities, this home offers both comfort and the opportunity to put in your own touches to create your perfect living space. (id:60626)
Homelife Salmon Arm Realty.com
46061 Clare Avenue, Fairfield Island
Chilliwack, British Columbia
Great Fairfield Island home backing farmland! Close to Fairfield Park & Elementary School. Updates over the years including a custom kitchen with S/S appliances & heated tile floors, windows & some flooring + BRAND NEW GARAGE DOOR. Primary bdrm has an ensuite with soaker tub & seperate shower with multiple jets & dual shower heads! Popular and rare 3-level split plan with 3 bdrms + den (could be used as 4th bdrm) and large rec-room/family room. Living room has a gas fireplace and a custom built deck off of the kitchen. Lots of parking with room for the RV or boat, double garage, plus a bonus finished gym area off the garage that used to be a dog wash station! Nice private back yard with firepit and raised garden beds, nice family home in a great neighbourhood. Quick Possession Possible! * PREC - Personal Real Estate Corporation (id:60626)
RE/MAX Nyda Realty Inc.
26440 28a Avenue
Langley, British Columbia
CUTE RANCHER with three bedrooms and an open plan ready to pass from one long-time owner to the next. The large eat-in kitchen has tons of storage, stone countertops, breakfast bar and space for your dining table. Double doors off the kitchen lead to 460 square feet of deck with partial cover and a fully fenced yard. Ready for summer BBQs and morning coffee. The cozy living room has a roughed-in gas fireplace that needs to be hooked up and finishing touches applied. The primary bedroom has a 2 piece ensuite and large closet with access to a full crawl space that offers over 1100 square feet of storage. The garage is 282 square feet and has space for a car as well as lots of storage. The driveway has space for your RV. Located next to a small park and greenspace! OPEN SAT July 12from 2-4pm. (id:60626)
Acrosstown Realty Inc.
1319 Inuit Trail
Mississauga, Ontario
Great location. Easy access to public transportation and Hwy 401 and 407. Gorgeous semi-detached home in The Estate of Meadowvale Village! 3 bedrooms and 4 bathrooms. Oak hardwood floors. Living, Dining with potlights. Upgraded kitchen with granite countertop, mosaic backsplash, stainless steel appliances. Breakfast area with walkout to deck and green backyard. All newer washroom vanities. Quartz counters. Master bedroom with walk-in closet and ensuite. Stamped walkway on the side of the property. Finished basement for family/gym, or entertainment room. (id:60626)
Spencer Group Inc.
40 - 445 Ontario Street S
Milton, Ontario
Welcome to luxury living in this impeccably designed 3-bedroom, 3-bath executive townhouse offering 1,900 sq ft of sophisticated space. Located in Milton's sought-after Timberlea community, this stunning home blends upscale finishes with modern functionality perfect for professionals, families, or anyone seeking low-maintenance living without compromising on style. Key Features:- Smart Home Integration: Stay connected and secure with an integrated security camera, smart locks, thermostats & light switches. Also boasts custom Hunter Douglas power blinds throughout all controlled via your smartphone.- Gourmet Kitchen: Upgraded with quartz countertops & a deep farm sink, no expense was spared on the top-of-the-line Bosch stainless steel conduction stove, range hood & dishwasher. The GE Café line refrigerator & microwave complete the kitchen appliance package. A perfect-for-2island & generous dinette with patio door access to the 2nd floor balcony adds to this ideal for entertaining space.- Elegant Living/Dining: an impressive, combined space with upgraded pot lights & hardwood flooring is flooded with natural light.- Primary Retreat: King-sized primary suite with a custom double closet & spa-inspired ensuite featuring an oversized glass-enclosed shower and heated floors!- 2 Additional Bedrooms: perfect for guests, home office, or family living with direct access to an additional 3 piece bath.- Convenience & Comfort: Upper-level laundry, ample basement storage with roughed-in bath and attached garage with direct entry, epoxy floors and shaft-driven door opener.- Bonus Family Room! On the main level you'll find a large, open space with direct access tothe backyard via patio doors.- Prime Location: Steps to parks, shopping, dining & schools, with quick access to downtown &major routes. This executive freehold townhouse offers the perfect balance of luxury, comfort, and convenience. Move-in ready, just unpack and enjoy! (id:60626)
Royal LePage Meadowtowne Realty
182 Maxwell
Lakeshore, Ontario
This immaculate 1700 sq ft ranch in Lakeshore is a true gem, featuring meticulous updates throughout. With three spacious bedrooms on the main floor, an office, and an additional basement bedroom, the home radiates warmth and sophistication. The luxurious ensuite, adorned with elegant tiles and dual floating vanities, exemplifies attention to detail. The beautifully landscaped, fenced yard boasts rare ornamental trees and a 10x12 cedar hardtop gazebo with insect netting, perfect for relaxation. A 6-man hot tub adds to the outdoor oasis, while permanent exterior LED lighting enhances the home's charm. The chef's kitchen is a culinary dream, making this pristine property a perfect blend of elegance and functionality in a vibrant community. (id:60626)
RE/MAX Preferred Realty Ltd. - 585
806 - 550 North Service Road
Grimsby, Ontario
An EXCEPTIONAL luxury condo offering over $100K in custom upgrades! This spectacular 1,147 sq ft suite boasts soaring 9-foot ceilings, wall-to-wall windows, and panoramic views of Lake Ontario and the Niagara Escarpment. An additional 483 sq ft wraparound balcony extends your living space outdoors to enjoy both sunrises and sunsets over the water. The open-concept layout is anchored by a stunning custom kitchen designed for both beauty and function. Featuring an impressive 10 center island with a pot-lit feature panel above, this kitchen is outfitted with top-of-the-line paneled Jenn Air appliances, incl a 36" fridge, induction cooktop, built-in oven, paneled dishwasher, built-in microwave, and beverage fridge. Custom cabinetry with quartz countertops and backsplash offer an abundance of storage with pot drawers & hidden pull-outs The living and dining areas are wrapped in floor-to-ceiling glass, showcasing spectacular lake views and complemented by a custom built-in credenza with an ambient backlit feature panel. Primary bedroom suite includes a custom built-in bed with integrated side tables and shelving, a full wall of custom closet cabinetry, and a spa-inspired ensuite. Second bedroom also features a custom built-in bed along with extensive wall-to-wall storage. Bathrooms are elegantly finished with porcelain marble-look tile one with a custom glass shower, the other with a tub and shower combination. A convenient laundry room features a modern barn door, premium Electrolux washer and dryer, and generous built-in storage. Additional highlights include custom electronic Hunter Douglas blinds, elegant pot lighting with feature backlit panels, Google Smart Home technology with Nest thermostat, and Karndean luxury vinyl plank flooring offering the warmth of wood with lifetime durability. The location is unbeatable -just steps to Grimsby Beach vibrant Esplanade with shops and restaurants. Easy access to QEW and less than 30 minutes from wineries and fruit markets. (id:60626)
Royal LePage Burloak Real Estate Services
1303 2000 Hannington Rd
Langford, British Columbia
NEW Incentive Program:1.95% Interest Rate Program, ask for details!Proudly Presenting The Magnificent ONE BEAR MOUNTAIN, a newly completed 18 storey resort-style living condominium where Luxury meets Quality constructions and High-end Finishings. Facing Southwest with the view of the Golf course and urban landscape, this 9th floor beauty showcases 2 beds, 2 baths, cozy living room w/gas fireplace, separate dining and a designer kitchen that is equipped with Bosch appliances. Engineered Hardwood Floors throughout the home, custom entry closet, bench millwork and generous terrace. This home comes with 1 UG parking spot and locker. Discover Victoria's best amenities here with Sky lounge and Business Centre on the 16th floor, Panoramic heated Pool on the 15th, Concierge Service, Level 6 fully furnished Outdoor Terrace, Fitness+Yoga studio, Kayak and Bike Storage. Surrounded by Mt. Finlayson, World known Golf course, bike trails and Forest, this is THE place to be! Developer's Inventory: more suites available! (id:60626)
Dfh Real Estate Ltd.
550 North Service Road Unit# 806
Grimsby, Ontario
An EXCEPTIONAL luxury condo offering over $100K in custom upgrades! This spectacular 1,147 sq ft suite boasts soaring 9-foot ceilings, wall-to-wall windows, and panoramic views of Lake Ontario and the Niagara Escarpment. An additional 483 sq ft wraparound balcony extends your living space outdoors to enjoy both sunrises and sunsets over the water. The open-concept layout is anchored by a stunning custom kitchen designed for both beauty and function. Featuring an impressive 10’ center island with a pot-lit feature panel above, this kitchen is outfitted with top-of-the-line paneled Jenn Air appliances, incl a 36” fridge, induction cooktop, built-in oven, paneled dishwasher, built-in microwave, and beverage fridge. Custom cabinetry with quartz countertops and backsplash offer an abundance of storage with pot drawers & hidden pull-outs The living and dining areas are wrapped in floor-to-ceiling glass, showcasing spectacular lake views and complemented by a custom built-in credenza with an ambient backlit feature panel. Primary bedroom suite includes a custom built-in bed with integrated side tables and shelving, a full wall of custom closet cabinetry, and a spa-inspired ensuite. Second bedroom also features a custom built-in bed along with extensive wall-to-wall storage. Bathrooms are elegantly finished with porcelain marble-look tile—one with a custom glass shower, the other with a tub and shower combination. A convenient laundry room features a modern barn door, premium Electrolux washer and dryer, and generous built-in storage. Additional highlights include custom electronic Hunter Douglas blinds, elegant pot lighting with feature backlit panels, Google Smart Home technology with Nest thermostat, and Karndean luxury vinyl plank flooring offering the warmth of wood with lifetime durability. The location is unbeatable -just steps to Grimsby Beach vibrant Esplanade with shops and restaurants. Easy access to QEW and less than 30 minutes from wineries and fruit markets. (id:60626)
Royal LePage Burloak Real Estate Services
142 Grand River Street N
Brant, Ontario
Welcome to 142 Grand River Street N in Paris! Unlock a rare investment opportunity in one of Ontario's most charming towns. Nestled right in the heart of Paris, this versatile mixed-use property offers endless possibilities for savvy investors or entrepreneurs looking to establish roots in a thriving community. This solid 2.5-storey brick triplex features three self-contained units - an excellent setup for those wanting rental income while keeping options open for personal use or future expansion. The property includes two spacious 2-bedroom units and one generous 3-bedroom unit, offering versatile living arrangements for tenants or owners alike... But that's just the beginning. Included on the property is a historic two-storey barn (approx. 35' x 39'), dating back to the 1800s. Whether you envision a creative studio, workshop, retail space, or an income-generating rental, the potential is undeniable. Refurbish and reimagine - this space is ready for its next chapter. What truly sets this property apart is its core commercial zoning. Imagine running your own boutique, cafe, office, or gallery at street level while living steps away, all within the energetic downtown core. Paris is a destination community, popular with both residents and visitors, and known for its vibrant local businesses, beautiful riverside views, and small-town charm. Whether you're an investor, entrepreneur, or visionary, this property delivers location, versatility, and income potential all in one. (id:60626)
RE/MAX Escarpment Realty Inc.
4182 Gallaghers Grove
Kelowna, British Columbia
Nestled in Kelowna’s prestigious Gallaghers Canyon community—renowned for golf, nature trails, and an active lifestyle, this beautifully designed home offers a bright, open layout centered around a vaulted living room and a 3-way gas fireplace connecting the dining area and cozy breakfast nook. The spacious kitchen features stone countertops, stainless steel appliances, and ample storage. All three bedrooms have private ensuites, including a extra large primary suite with dual sinks, a soaker tub, and separate shower. The second bedroom opens to a charming courtyard, while the third is privately tucked away upstairs. Enjoy patio access from the dining room, breakfast nook, and primary suite. Thoughtful and stylish landscaping strategically makes the yard and property exceptionally private! Gallaghers Canyon boasts unparalleled amenities including a Fitness Center, Indoor Pool, Ceramic Studio, Wood Working Shop, Art Studio, Community Hall, Games Rooms, Lounge, Club House, Dining and world famous Golf. (id:60626)
RE/MAX Kelowna
241 Thomas Avenue
Brantford, Ontario
Stunning 4+1 bedroom, 4-bathroom corner-lot home with finished basement and income potential in one of Brantfords most sought-after family-friendly neighbourhoods! This move-in-ready, all-brick and stone beauty offers fantastic curb appeal, a carpet-free interior, and over 3,000 sq ft of finished living space. The bright main floor features a spacious foyer, porcelain tile, a cozy gas fireplace, and an upgraded kitchen with granite counters, stainless steel appliances, and walkout to a fully fenced yard with hot tub, gazebo, and no side neighbours! A private main-floor office with side entry, powder room, and laundry complete the level. Upstairs you'll find a luxurious primary suite with soaker tub and walk-in shower, 3 additional bedrooms, a loft, and another full bath. The professionally finished basement is perfect for guests, extended family, or rental useoffering a separate bedroom with egress window, 3-piece bath, kitchenette, and rec room. Just minutes from trails, parks, schools, and Hwy 403. This is the one you've been waiting for! (id:60626)
RE/MAX Twin City Realty Inc.
241 Thomas Avenue
Brantford, Ontario
Stunning 4+1 bedroom, 4-bathroom corner-lot home with finished basement and income potential in one of Brantford’s most sought-after family-friendly neighbourhoods! This move-in-ready, all-brick and stone beauty offers fantastic curb appeal, a carpet-free interior, and over 3,000 sq ft of finished living space. The bright main floor features a spacious foyer, porcelain tile, a cozy gas fireplace, and an upgraded kitchen with granite counters, stainless steel appliances, and walkout to a fully fenced yard with hot tub, gazebo, and no side neighbours! A private main-floor office with side entry, powder room, and laundry complete the level. Upstairs you'll find a luxurious primary suite with soaker tub and walk-in shower, 3 additional bedrooms, a loft, and another full bath. The professionally finished basement is perfect for guests, extended family, or rental use—offering a separate bedroom with egress window, 3-piece bath, kitchenette, and rec room. Just minutes from trails, parks, schools, and Hwy 403. This is the one you've been waiting for! (id:60626)
RE/MAX Twin City Realty Inc
2100 17a Street Sw
Calgary, Alberta
LUXURY. CONVENIENCE. COMMUNITY.Welcome to 2100 17A Street SW – a sophisticated urban retreat just steps from the energy and vibrancy of 17th Avenue. This beautifully designed end-unit luxury townhouse seamlessly blends upscale finishes, modern comfort, and low-maintenance living in the community of Bankview. From the moment you arrive, you'll notice the high-end upgrades and attention to detail that set this home apart. Key features include: A heated tandem garage with in-floor heating and parking for 3 vehicles (2 in the garage + large driveway), end unit backing onto a park for added privacy and green space, Soaring 10’ ceilings on the main level and 9’ ceilings on the upper level, spacious roof top patio. The main floor offers open-concept living ideal for both relaxing and entertaining. The gourmet kitchen is a true showpiece, featuring dual quartz waterfall islands, premium stainless steel appliances, and custom cabinetry. The living area is anchored by a sleek electric fireplace and opens to a private patio—perfect for morning coffee or evening cocktails. Upstairs, the primary suite is a private sanctuary with custom built-ins, a spa-inspired ensuite, and a walk-in closet. A spacious second bedroom, full bathroom, and a large, well-appointed laundry room complete this level. On the top floor, discover a versatile loft/bonus room—perfect as a home office, fitness space, or even a third bedroom. Step outside onto your expansive terrace, an ideal space for entertaining under the stars and taking in the city skyline. The developed lower level walks out to a private fenced backyard surrounded by mature trees—an unexpected oasis offering tranquility and privacy in the heart of the city. Located just steps from trendy shops, top-rated restaurants, cozy cafés, and minutes from the downtown core, this home delivers the ultimate in walkability and urban lifestyle. Don’t miss this rare opportunity to own a truly luxurious inner-city townhome. (id:60626)
Charles
15 Sherwood Square Nw
Calgary, Alberta
Welcome to this stunning, fully finished 6-bedroom, 4.5-bathroom home with double attached garage in the award winning NW community of Sherwood!With over 3,500 sqft. of developed living space, this home offers the perfect blend of functionality and style. The main floor features 9’ ceilings, hardwood flooring, versatile office space & spacious living room with gas fireplace. Gorgeous chef’s kitchen comes complete with quartz countertops, stainless steel appliances, gas stove, large island & a spacious pantry. The dining area opens to a fully fenced backyard with low maintenance landscaping (turf!) and large composite deck—ideal for entertaining. Your very own backyard oasis!Upstairs you’ll find a loft space, for an additional office or sitting area. The enormous primary bedroom has a large walk-in closet, 5-piece ensuite with his & her sinks, soaker tub & glass shower. A second primary-like bedroom contains 4pc ensuite and his & her closets! 2 additional bedrooms share another 5pc bathroom. Laundry room is also conveniently located on this level. The fully developed basement includes 2 more bedrooms, 3pc bathroom, and a large rec room with wet bar—perfect for extended family or guests. Located on a quiet street, close to schools, parks, shopping (Beacon Hill), and major routes for an easy commute. Don’t miss your chance to own this spacious family home in the vibrant community of Sherwood, SO THEN WHY NOT MAKE IT YOURS!! (id:60626)
Cir Realty
35 626 Farrell Rd
Ladysmith, British Columbia
Dare to compare! Look at what this beautifully finished brand new home offers. Level entry with walk out lower level and over 2200 sq ft. High end finishing like extensive hardwood and heated tile floors. Heat pump, hot water on demand, quartz counters, gorgeous kitchen cabinetry, high ceilings , 5 piece ensuite and impressive feature wall fireplace. Big deck (plus patio space), lovely mountain views and lots of morning and evening sun. You'll love the landscaping in the quiet upscale development close to ferries, airport, golf, all marine activities etc. This home has it all!! (id:60626)
Royal LePage Nanaimo Realty Ld
58 Girdwood Drive
Barrie, Ontario
Top 5 Reasons You Will Love This Home: 1) Meticulously renovated and carefully considered 2-storey home flaunting high-end designer touches throughout with no details overlooked 2) Situated in a coveted South Barrie location close to shopping, amenities, schools, parks, a community centre, and easy highway access 3) Outside, a spacious, fully fenced backyard awaits amidst nature's beauty, with a large deck to enjoy summer barbeques 4) Chef's paradise kitchen with a quartz waterfall centre island with matching countertops and backsplash, a built-in KitchenAid fridge, sleek cabinetry with a crown moulding detail, a custom coffee bar, and high-end finishes 5) This residence boasts custom trim and door features that elevate its quality to an impressive level, sure to leave a lasting impression. 2.794 fin.sq.ft. Age 28. Visit our website for more detailed information. *Please note some images have been virtually staged to show the potential of the home. (id:60626)
Faris Team Real Estate Brokerage
13708 Buena Vista Rd Nw
Edmonton, Alberta
This original-owner bungalow is immaculately maintained & nestled in the prestigious, family-friendly community of Parkview on a massive, park like lot. Inside, you’ll find a bright, spacious layout with two charming brick wood-burning fireplaces. The kitchen offers stainless steel appliances, a breakfast nook and custom floor-to-ceiling storage. Just a few steps down, relax year-round in the sunroom with a built-in swim spa. The main floor features a 4-pc bathroom and three generous bedrooms, including a primary suite with 3-piece ensuite and walk-in closet. The partially finished basement offers additional living space and future potential. Enjoy the beautifully landscaped, low-maintenance yard and an expansive paved driveway leading to the newer oversized, double garage—ideal for vehicles and storage. The home offers A/C (2024) and 100 AMP service. Steps from the River Valley, near top schools, amenities, the Edmonton Valley Zoo, and Sir Wilfrid Laurier Park—this is a gem in a prime location! (id:60626)
RE/MAX Elite
246 Leitch Street
Dutton/dunwich, Ontario
Welcome to your dream home in the desirable Highland Estates Subdivision! This spacious two-storey residence is perfectly situated on a generous lot, offering ample space for both family living and outdoor enjoyment. With 4+1 bedrooms and 2.5 bathrooms, this home is designed to accommodate your family's every need. The attached two-car garage provides convenience and additional storage. Step inside to discover an abundance of living space on the main floor, highlighted by an impressive Great Room featuring a cozy fireplace perfect for gatherings and relaxation. The gourmet kitchen is a chef's delight, equipped with a modern quartz countertop, making meal preparation a joy. The formal dining area, with easy access to the backyard, is ideal for entertaining guests or enjoying family dinners. Also located on the main floor is a spacious bedroom and a convenient 2-piece powder room, offering flexibility for guests or multi-generational living. As you ascend to the upper level, you'll find a generous Primary Bedroom that serves as a private retreat, complete with a lavish ensuite bathroom and a walk-in closet. Three additional bedrooms provide plenty of space for family members or can easily be transformed into a home office or playroom. The large main bathroom and separate laundry room further enhance the functionality of this upper level. Step outside to your expansive lot, where the possibilities for outdoor fun and relaxation are endless. Whether it's hosting summer barbecues, gardening, or simply enjoying the serene surroundings, this backyard is a true oasis. Conveniently located just minutes from the 401, this home offers easy access to London (20 minutes away) and St. Thomas (25 minutes away). It's also zoned for excellent schools and is in close proximity to all essential amenities, ensuring that everything you need is within reach. Don't miss out on this incredible opportunity to make this beautiful house your home! (id:60626)
RE/MAX Hallmark York Group Realty Ltd.
346 Foresters Falls Road
Whitewater Region, Ontario
Absolute dream home and property perched on 2.77 acres of serene countryside! The 10 feet deep, private, stocked bass pond right in the front yard is a true anglers paradise and the triple car garage puts the cherry on top! Built in 2024, this stunning 1800+ sq ft custom slab-on-grade home was crafted with energy-efficient ICF construction and topped with a durable metal roof to blend modern comfort with quality. The eye-catching stone exterior sets the tone for the quality within. Step inside through the covered front porch to a grand open concept living space with soaring vaulted ceilings and abundant natural light. The show-stopping white kitchen features sparkling quartz countertops, custom cabinetry, and a spacious dining area off to the side. An impressive electric fireplace with a custom stone mantle centers the comfortable living room. The primary suite offers a massive picture window, walk-in closet and a luxurious 4-piece ensuite. Two additional large bedrooms, a second 4-piece bath, separate laundry room, and a practical mudroom complete the interior. The MASSIVE attached 44' x 30' (1600+ sq ft) three car garage provides ample space for vehicles, toys, workshop, or that golf simulator youve always dreamed of! Outside, enjoy the one-of-a-kind, fully stocked bass pond - perfect for fishing and swimming in summer, and ice skating in winter. The charming windmill aerates the water naturally - reducing algae growth & promoting healthy fish. Tucked just off HWY 17, youll love the easy access for commuting while still enjoying the peace of rural living. A rare find that combines custom craftsmanship, modern efficiency, and natural beauty - come see it today! (id:60626)
Royal LePage Edmonds & Associates
2055 Churchill Avenue
Burlington, Ontario
Beautifully Renovated 1 1/2 Storey Home Situated On A Generous 60X145 Ft Lot In The Heart Of Burlington. This Updated 3+1 Bedroom, 2 Full Bathroom Property Features A Bright Kitchen With White Cabinetry, Marble Backsplash, Stainless Steel Appliances, And Pot Lights Throughout. The Living Room Boasts Crown Moulding And A Stone Fireplace, While The Upper Level Offers A Spacious Family Room And Bedrooms With Triple Closets. Both Bathrooms Have Been Tastefully Renovated, And The Custom Staircase Adds A Touch Of Elegance. Recent Updates Include Hvac Humidifier, Property Survey, Window Shutters And Frosted Front Door, Window Screens, Insulation And Gap Sealing, Security Cameras, Snow Guards, Duct And Sewer Cleaning, And Gutter Covers. The Large, Fully Usable Lot Includes A Powered Workshop And An Extra-Long Driveway With Parking For Up To 6 Vehicles And A Metal Roof With Brand New Snow Guards! Located Minutes From The Qew, Go Station, Transit, Shopping, Costco, Ikea And Schools. A Move-In Ready Home Offering Style, Comfort, And Long-Term Value. (id:60626)
Exp Realty Brokerage
288 Spruce Way, 282, 276
Fortune Cove, Prince Edward Island
Discover the perfect getaway with this unique listing of three newly renovated waterfront cottages, nestled along the picturesque Mill river at 288, 282, and 276 Spruce Way in Cascumpec, PEI. These cottages boast modern farmhouse charm and stunning river views, making them an excellent opportunity for investment as an Airbnb or as an accommodating 2 bedrooms and 2 bathrooms, along with a cement RV pad that includes electrical, water, and sewer hookups for added convenience. The other two cottages each offer cozy layouts with 2 bedrooms and 1 bathroom, designed to ensure a warm and inviting atmosphere. This package includes all furniture, appliances, utensils, dinnerware, etc. and encompassing over and acre of land, the property provides ample space for outdoor activities and perfect for entertaining or enjoying the peaceful river views. With direct access to the Mill River, residents and guests can engage in various activities such as sailing, kayaking, or simply enjoying the tranquil waters while the proximity to the ocean offers even more adventures. Currently, there are bookings for 2025, making this an attractive investment opportunity for those looking to enter the vacation rental market. Whether you envision hosting guests or creating a private family retreat, these cottages cater to both desires - contact us today to take the first step towards owning your piece of paradise in beautiful Prince Edward Island! (id:60626)
Century 21 Northumberland Realty
795 Commissioners Road W
London South, Ontario
Welcome to 795 Commissioners Road West a thoughtfully renovated bungalow nestled on just under half an acre of stunning, landscaped grounds, directly beside Reservoir Park with trail access only steps away. This unique property combines the charm of a mature, treed lot with modern updates and a prime west-end location. Set back from the road and surrounded by greenery, the homes timeless exterior features white brick and vinyl siding, updated black windows, soffits, fascia, and skirting. A detached double garage and long driveway offer plenty of parking and storage. Step inside to a bright, open entryway leading to a convenient 2-piece powder room. The spacious living room showcases original hardwood flooring and a cozy gas fireplace, flowing into a large dining area and stylish kitchen with butcher block counters, stainless steel appliances, updated grey cabinetry, subway tile backsplash, farmhouse sink, and a walk-in pantry. From the kitchen, walk out to the newly rebuilt sundeck and enjoy the expansive, private backyard filled with mature trees, lush landscaping, and ample space to relax or entertain. Down the hall, you'll find three spacious bedrooms all with original hardwood flooringand a stylish 3-piece bathroom with a tiled, glass-enclosed shower. The fully finished lower levelprofessionally completed with permits in 2015 adds even more living space with a massive rec room, a fourth bedroom with egress window, a 4-piece bathroom, large laundry area, and abundant storage. Extensive updates include: windows, shingles, windows, furnace, central air, soffits, fascia, vinyl siding, skirting, and septic system. Located in a highly sought-after neighbourhood near top-rated schools, Springbank Park, shopping, and transit. As an added bonus, the City of London has proposed a future road re-alignment that could reroute Commissioners Road West, potentially reducing traffic in front of the home and increasing long-term property value and tranquility. Welcome Home! (id:60626)
Royal LePage Triland Realty
151 Village Way
Qualicum Beach, British Columbia
Rarely available, a comfortable three-bedroom home with walkout basement, located minutes to the village centre in Qualicum Beach. Enjoy easy access living in this spacious 2169 square foot home. The open floor plan features vaulted ceilings, skylights and access to two separate patio areas. Enjoy a coffee in the sunny south side garden. Or relax on the spacious raised deck that overlooks the fenced back yard. The kitchen offers lots of cabinetry and counter space. The primary suite also features direct balcony access. The lower level of the residence features a comfortable one-bedroom in-law suite. Perfect for extended family or rental cash flow. Private suite access plus interior access available. Discover the front garden area and take advantage of extensive fenced back yard. Enjoy the convenience of being so close to everything. The village centre with shops, professional offices, library, parks and pool. Walk the trails, experience Heritage Forest, the beaches and more. (id:60626)
RE/MAX Professionals
20 Blackberry Valley Crescent
Caledon, Ontario
Executive 3 Bedrooms Semi-Detached House In Prestigious Southfields Village Caledon!! Grand Double Door Entry! Open Concept Main Floor Layout Including Separate Living & Family Rooms! Family Size Kitchen With Gas Stove! Walk Out To Fenced Backyard From Breakfast Area! Oak Staircase! Master Bedroom Comes With Walk-In Closet & 4 Pcs Ensuite!! 3 Good Size Bedrooms!! Whole House Is Freshly Painted* No Side Waslk Driveway To Accommodate 2 Cars On Driveway* Total 3 Cars Parking [1 In Garage & 2 In Driveway] Walking Distance To School, Park and Few Steps To Etobicoke Creek!! Must View House! Shows 10/10* (id:60626)
RE/MAX Realty Services Inc.
84 Rockhaven Lane
Hamilton, Ontario
Prime location in Waterdown! This beautifully maintained 3-bedroom, 2.5-bathroom detached home offers the perfect blend of comfort, space, and modern style. With a spacious two-storey layout, its ideal for growing families or anyone seeking a peaceful suburban lifestyle. Step inside to find a bright and spacious main floor featuring an open-concept layout, perfect for entertaining. The kitchen offers ample cabinetry and a functional design, flowing seamlessly into the dining and living areas. Upstairs, you'll find three generously sized bedrooms, including a primary bedroom with an ensuite bathroom. Additional highlights include a convenient main-floor powder room, convenient inside entry to the garage, a fully finished basement, heat pump (2023) offering energy efficiency and savings, and a private backyard with a deck that's perfect for summer relaxation. With parks, schools, shopping, and easy access to major highways, this home truly has it all. Dont miss your chance to make this Waterdown beauty your own! (id:60626)
Keller Williams Edge Realty
178 Whistler Place
Vernon, British Columbia
New Move-in ready, quality-built home by Carrington Homes! Take in sweeping deck views of Vernon, with its picturesque mountains and stunning lake views, as you barbeque off the dining room or enjoy morning coffee from the master bedroom. The view doesn’t end there! From the moment you enter this bright and spacious home, you’ll be awed by its on trend neutral colors, designer selected materials and quality workmanship throughout. Features offered in the signature walk-through pantry to the abundant main floor primary bedroom, this spacious 4 bed 3 bath level entry home with finished walk out basement, doesn’t disappoint. Low maintenance yard is yours to be inspired, no strata fees! Location. Nestled in sought after Foothills subdivision. It’s a close drive to Silver Star Mountain, downtown Vernon, local beaches and parks. Bike or walk to BX Elementary School, and abundant trails. GST APPLICABLE. (id:60626)
Bode Platform Inc
84 Rockhaven Lane
Waterdown, Ontario
Prime location in Waterdown! This beautifully maintained 3-bedroom, 2.5-bathroom detached home offers the perfect blend of comfort, space, and modern style. With a spacious two-storey layout, it’s ideal for growing families or anyone seeking a peaceful suburban lifestyle. Step inside to find a bright and spacious main floor featuring an open-concept layout, perfect for entertaining. The kitchen offers ample cabinetry and a functional design, flowing seamlessly into the dining and living areas. Upstairs, you'll find three generously sized bedrooms, including a primary bedroom with an ensuite bathroom. Additional highlights include a convenient main-floor powder room, convenient inside entry to the garage, a fully finished basement, heat pump (2023) offering energy efficiency and savings, and a private backyard with a deck that's perfect for summer relaxation. With parks, schools, shopping, and easy access to major highways, this home truly has it all. Don’t miss your chance to make this Waterdown beauty your own! (id:60626)
Keller Williams Edge Realty
11371 Neff Street
Wainfleet, Ontario
This stunning, freshly renovated house will make all of your lake dreams come true by offering you an unobstructed view of Lake Erie as soon as you walk in the front door. The best location for Kayak and Canoe! Except for the gorgeous private lake frontage, the main floor of this house has 2 living room areas with large windows facing out over the deck and the lake. The kitchen is fully furnished with custom-built cabinets and equipped with brand-new fridge, stove, and dishwasher. The master bedroom on the main floor is off the living room, with a side entrance to a full bathroom. Walking up the stairs to the second floor, there are a 3-piece bathroom and a laundry corner with washer and dryer. 3 beautifully decorated bedrooms provide plenty of space and privacy and 2 of those with windows facing out towards the water. This house is situated on Morgan's Point, 5-minute walk away from Morgan's Point Conservation Area and 3-minute drive away from Port Colborne Country Club, one of the greatest golf courses in Niagara Region. (id:60626)
Wisdomax Realty Ltd
9 Ventnor Court
Brantford, Ontario
Your stunning, newly renovated home awaits in the highly sought-after, family-friendly Grandwoodlands neighbourhood! This exquisite property has been professionally redesigned and fully remodeled from top to bottom, showcasing luxurious finishes, timeless style, and exceptional attention to detail. Step into the welcoming foyer, where a short set of stairs leads you to both the main and lower levels. The living room features a sleek electric fireplace, stylish pot lights, and a seamless layout that’s ideal for both relaxing and entertaining. The kitchen is a true showstopper—designed to impress and function beautifully. It boasts a large center island with seating, brand-new stainless steel appliances, a timeless subway tile backsplash, and trendy open shelving that adds a designer touch. The primary suite is a serene retreat, highlighted by a custom feature wall and sliding glass doors that lead directly to your own private deck—perfect for morning coffee or evening unwinding. The spa-inspired ensuite includes a stunning glass-enclosed shower and a beautifully appointed vanity. Two additional spacious bedrooms on the main level offer versatility for children, guests, or home office needs, and are served by a beautifully updated 4-piece bathroom. Downstairs, the fully finished lower level offers even more living space with a generous recreation room featuring a cozy gas fireplace. A large laundry room, fourth bedroom, and a stylish 3-piece bathroom add functionality and flexibility to the space. Outside, the home continues to impress with two decks, mature landscaping, and ample yard space—creating your very own backyard oasis for outdoor entertaining and peaceful relaxation. Notable upgrades include brand-new flooring, fresh paint, modern lighting throughout, and new siding, all contributing to this home's truly move-in-ready condition. Don’t miss your chance to own this meticulously updated property that blends luxurious living with everyday comfort. (id:60626)
Pay It Forward Realty

