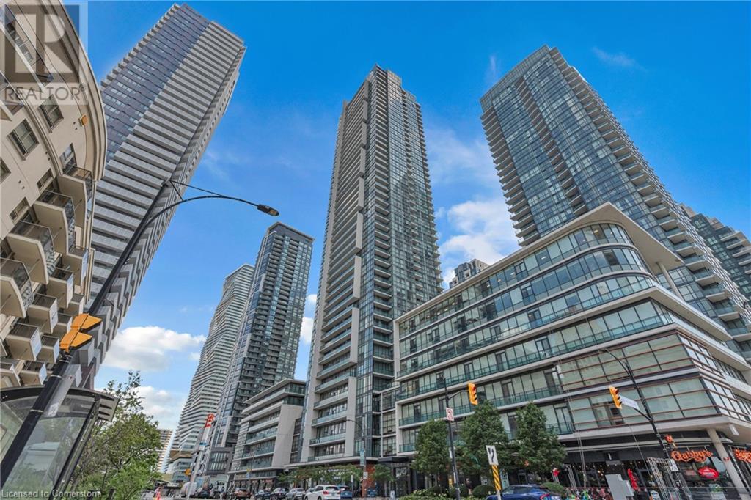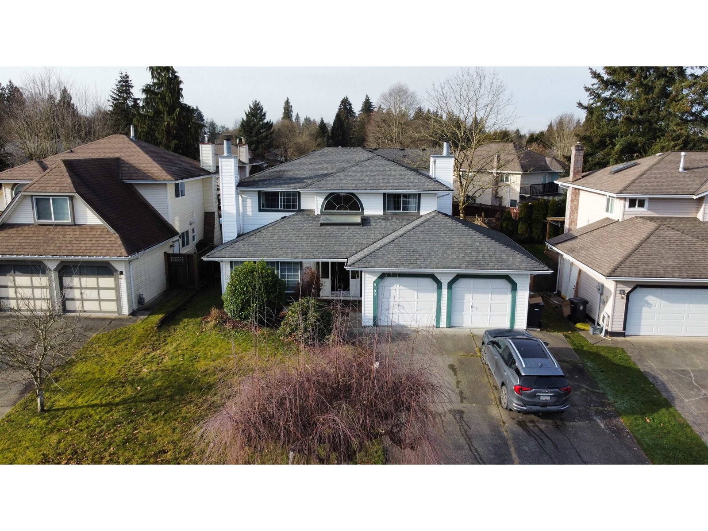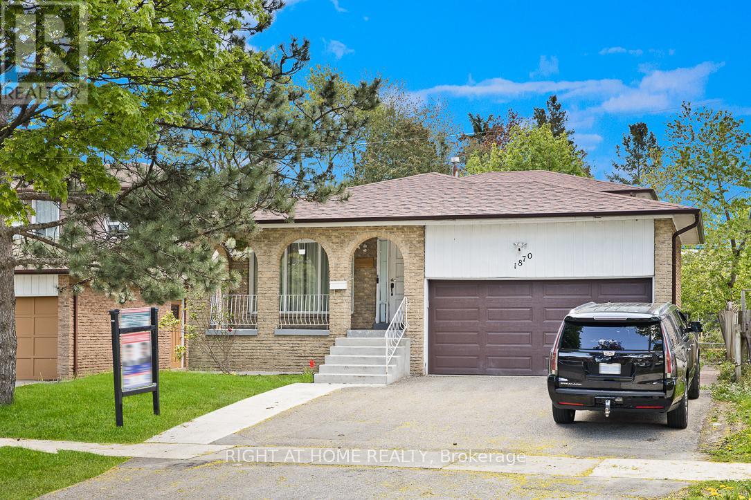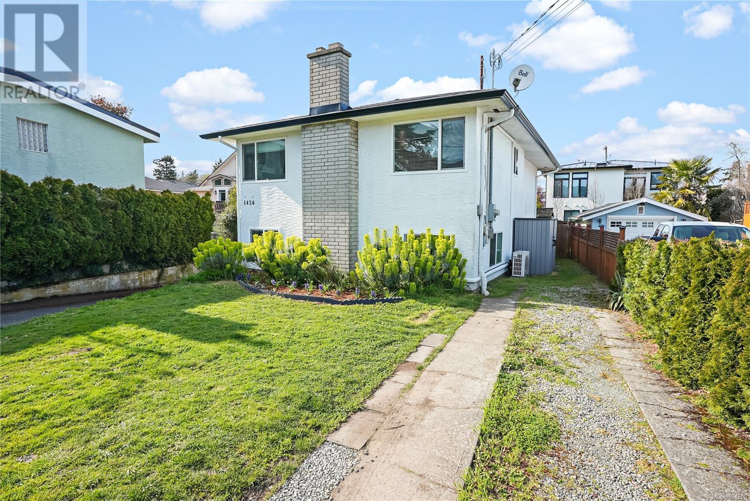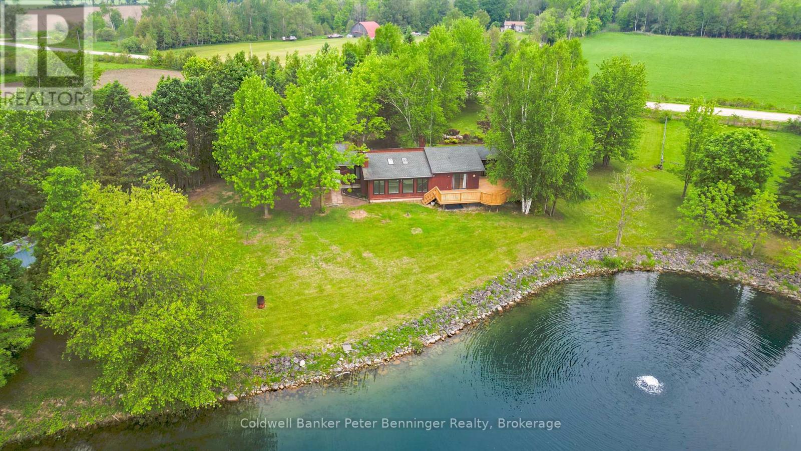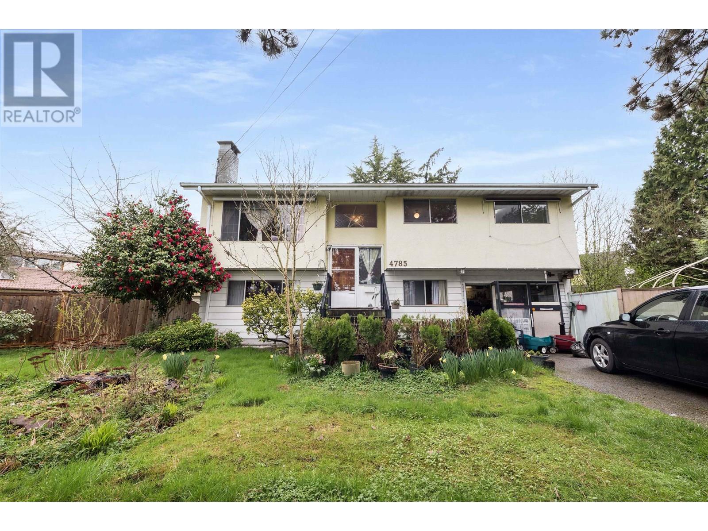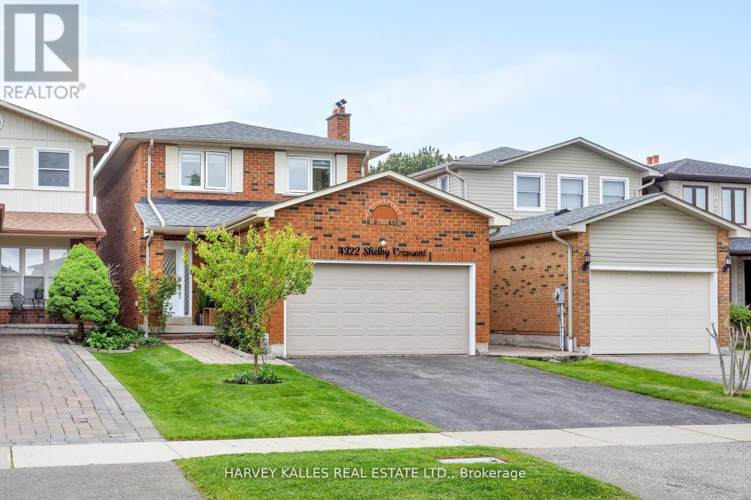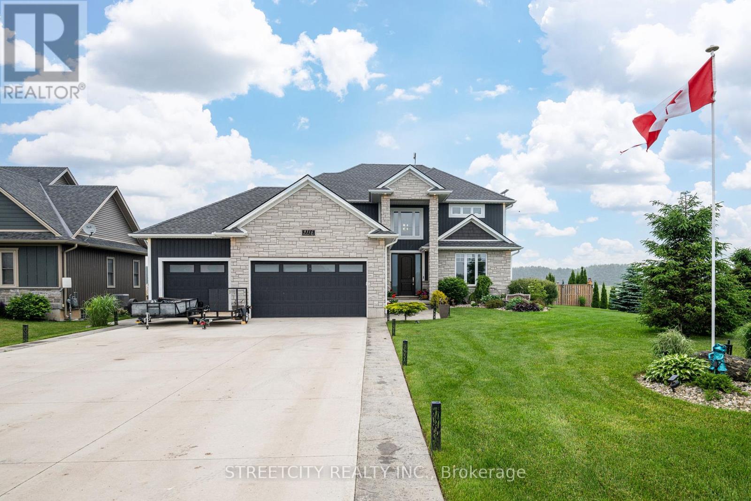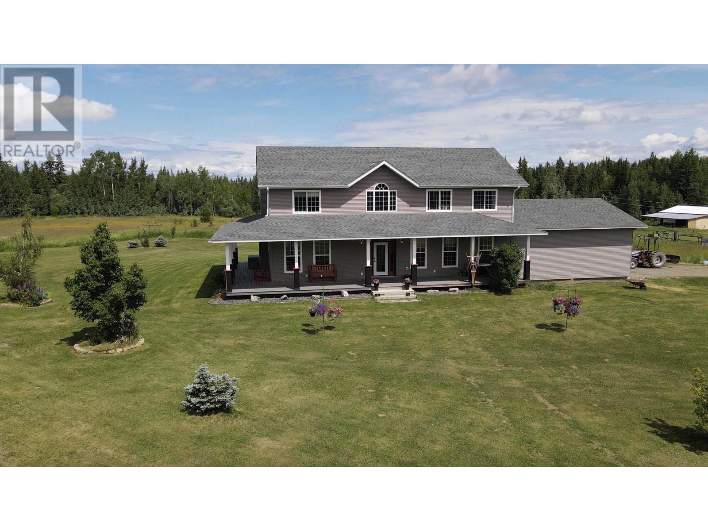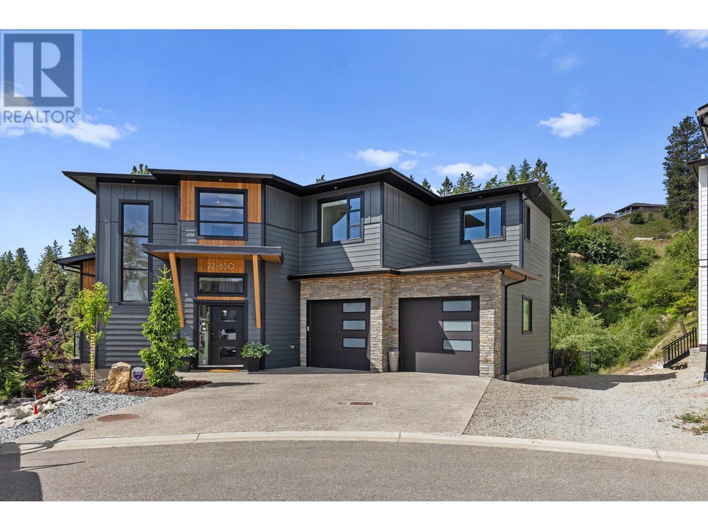4070 Confederation Parkway Unit# Ph02
Mississauga, Ontario
The Grand Penthouse at Parkside Village – A Rare Offering of Luxury & Scale in the Heart of Mississauga Welcome to PH02 at 4070 Confederation Parkway, a truly exceptional grand penthouse residence soaring above the skyline in one of Mississauga’s most iconic addresses — The Grand Residences at Parkside Village. This meticulously renovated 3-bedroom, 3-bathroom sky-home spans an impressive layout designed for elevated living and stylish entertaining. Interior Enhancements Thoughtfully upgraded with refined finishes throughout: Elegant crown molding and wainscot trim adding depth and character Three fully renovated spa-inspired bathrooms, featuring all new fixtures and designer fittings Refreshed kitchen with modern appliances, tailored for culinary creativity Freshly painted in a warm, neutral palette Hardwood and porcelain tile flooring throughout Penthouse Living Redefined 3 expansive balconies offering panoramic views from the Toronto skyline to Lake Ontario and the Golden Horseshoe Expansive open-concept living/dining space — perfect for hosting 20+ guests Quiet and private corner unit with natural light pouring through floor-to-ceiling windows Flexible layout with dedicated space for a home office or den Unmatched Building Amenities The Grand Residences offer the best of luxury condominium living: Recently redesigned hotel-style lobby and common areas 24-hour concierge, security, and controlled access Indoor pool, sauna, multiple gyms, yoga studio, media room, games and billiards room, piano/music space Two party rooms, wine cellar, guest suites, meeting room, and an outdoor BBQ terrace Two premium underground parking spots steps from the elevator Oversized storage locker on the 5th floor Location: The Heart of Mississauga’s City Centre Steps to Square One Shopping Centre, Sheridan College, Celebration Square, Living Arts Centre, YMCA, public libraries and more (id:60626)
Exp Realty
9195 211b Street
Langley, British Columbia
Charming two-story home in the sought-after "Country Grove Estates"! The main floor boasts stainless steel kitchen appliances with gas cooking, two beautifully maintained wood fireplaces, oversized windows inviting natural light, a spacious powder room, a laundry area, and a rencently replaced furnace. Step through the door to a generous west-facing patio and a sizable backyard with freshly planted cedar hedges - perfect for children or pets. Upstairs offers three spacious bedrooms and two additional bathrooms. This delightful home is conveniently located within walking distance of James Kennedy Elementary School, Walnut Grove Secondary, shopping, transit, and the Walnut Grove Recreation Center. (id:60626)
Sutton Group - 1st West Realty
1870 Rosefield Road
Pickering, Ontario
Must see! Great Investment Opportunity! Priced to sell for Immediate Sale! Motivated Seller! Welcome to this 4+2 bedroom with 03 washrooms, large backsplit home in the charming High Demand Liverpool area..!!!. This home is ideal for larger families or For an Investor. Three comfortable bedrooms on 2nd level with laminated floor, closets and large windows. Primary bed room with semi ensuite. Bright living room where natural lights pours in through window. Laminate floor throughout the living and dining in the main floor. Large family room with windows and W/O to the back yard. The split Basement has a Kitchen, Rec Room, 2Bedrooms, 4Pcs Bath, Family Room, with separate entrance and walk-out to yard. Public Elementary School is in the backyard. Beautiful Fenced Backyard W/Garden Shed. 02 parking in the garage and 03 driveway parking. Newly installed Roof ,Garage door and AC(2 years).Minutes to HWY 401 & 407, Go Train, Shopping, Parks. Three minutes drive to the Pickering Town Centre Mall, Medical buildings and many other Amenities. Don't miss out on this opportunity!!! **EXTRAS** Fridge, Stove, Washer & Dryer, Dish washer, Storage shed & All electric light fixtures with window coverings. (id:60626)
Right At Home Realty
Lot 1,2,3 Marine Ave
Powell River, British Columbia
Prime development property in the heart of Powell River's 'Townsite Business Area'. A five-lot package of almost three-quarters of an acre of gently sloping land overlooking the Salish Sea and central to an up-and-coming business area in Powell River's Townsite, this is a prime location for a variety of commercial possibilities. The city and the T'lamen First Nation are working together to renew the old pulp mill site and a large, nearby property like this one will be ideal to capitalize on a new venture for the future. It has great visibility being on Marine Ave, the north-south thoroughfare, and has street access on three sides. This older area in Powell River has seen much popularity and improvement in the last 10 years and is growing into a vibrant community. This property offers much possibility nestled among a variety of growing businesses. (id:60626)
460 Realty Powell River
1426 Westall Ave
Victoria, British Columbia
I'm excited to share a fantastic opportunity in the desirable Oaklands area! Located at the end of a peaceful cul-de-sac, this charming home features five bedrooms and two bathrooms. With 2,003 square feet across two levels, there's plenty of room to customize this home to your needs. Upstairs, you'll find three generously sized bedrooms, a separate dining area, and a bright, spacious living room with a feature fireplace. The sun-filled, west-facing deck is perfect for relaxing or entertaining. The well-appointed two-bedroom suite downstairs includes its own entrance, laundry, and private driveway for added convenience and flexibility. This home is centrally located, just steps from transit, and only two blocks from Hillside Mall. Plus, there's a large backyard perfect for summer BBQs! This is truly a fantastic opportunity. Please reach out if you have any questions or would like to schedule a viewing. (id:60626)
Sotheby's International Realty Canada
262194 Concession Rd 18 Concession
West Grey, Ontario
Escape to the peace and privacy of this beautifully maintained 100+ acre hobby farm. 88 acres of Natural Bush and 12 acres workable are where open space and country charm meet practical functionality. The inviting 3-bedroom, 2-bathroom home offers comfortable living with a bright, naturally lit family room, main floor laundry, main main floor walkout bedrooms, a 2 door attached garage, and a full walkout basement providing additional space for storage, a workshop, or future living areas. Updates include the new front and back decks, family room windows, dining room patio door and flooring in the kitchen, dining room, living room and walkways. Surrounded by scenic views and natural beauty, this home is move-in ready and ideal for those seeking peace and privacy. Equestrians and hobby farmers alike will appreciate the 50x40 horse barn, complete with stalls, water, hydro and double loft. A picturesque spring fed pond adds to the charm and utility of the property, making it well-suited for all. Whether you're looking to raise animals, grow your own food, or simply peace and quiet, this move in ready property offers endless opportunities. (id:60626)
Coldwell Banker Peter Benninger Realty
3523 Holborn Road
East Gwillimbury, Ontario
Here's your blank canvas - now imagine the life you could build. This is more than just land, it's a dream waiting to be lived. Ten perfectly flat, tree-lined acres offering total privacy, two separate driveways, and endless space to create the custom home you've always imagined. Picture this: a stunning country estate designed exactly how you want it, with wide open spaces, a sparkling pool where the kids (or grandkids) splash on sunny afternoons, and quiet evenings under the stars with nothing but nature around you. Start your mornings walking the trails that wind through your own property. Host unforgettable gatherings in your dream kitchen and watch the seasons change from every window. Tired of cramped subdivisions and houses that all look the same? This is your chance to build a home that reflects who you are and how you want to live. Located just minutes from Newmarket - close to everything, but a world away in peace and privacy. Country living, your way. (id:60626)
Lander Realty Inc.
4785 46 Avenue
Ladner, British Columbia
Welcome to 4785 46 Avenue in Ladner! This charming 5-bedroom, 2-bathroom home offers 1,785 square ft of living space on a spacious 7,535 square ft lot. With plenty of room for your family, this home features a cozy and inviting atmosphere perfect for everyday living and entertaining. The generous layout includes a large living room, dining area, and bright kitchen. The expansive backyard offers plenty of space for outdoor activities and gardening. Situated in a quiet residential neighborhood, you´re just minutes away from local parks, top-rated schools, charming shops, and the scenic waterfront. Enjoy the convenience and community that Ladner has to offer, with easy access to transit, restaurants, and more. (id:60626)
Macdonald Realty
4322 Shelby Crescent
Mississauga, Ontario
Welcome to 4322 Shelby Crescent, a specious, family-friendly home in an exciting and convenient city. This two-storey Mississauga masterpiece features 3 bedrooms and 4 bathrooms. The kitchen and bathrooms have all been fully renovated, with a luxurious ensuite in the primary bedroom. A second kitchen in the lower level is sure to delight your resident chef or anyone stopping by for a visit. There is also plenty of parking for everyone, with a double-car garage and a wide driveway with space for 4 cars. A quiet crescent means little traffic but plenty of schools, restaurants, and other amenities nearby. Walk to the nearby Shelby Park in less than five minutes or take a short drive to explore the trails at Applewood Hills. The possibilities are endless, but this opportunity wont last long. (id:60626)
Harvey Kalles Real Estate Ltd.
9316 Union Road
Southwold, Ontario
Welcome to your dream home in the desirable Southwold school district a truly exceptional property that combines luxury, space, & versatility. Built in 2019, this property offers over 3400 sq ft of beautifully finished living space & is perfect for multi-generational families. Conveniently located just 5 minutes from the 401, 10 minutes to Port Stanleys beaches & 15minutes to St. Thomas, this home combines luxury and functionality in a prime location. Step inside from the triple-wide concrete driveway or heated 3-car garage & be immediately impressed by the high-end finishes and thoughtful layout. The open-concept main floor features engineered hardwood, a spacious living room with a gas fireplace & built-ins, a dedicated office, a stylish two-piece bathroom, and a generous mudroom. The heart of the home is the dream kitchen with quartz countertops, a gas stove, walk-in pantry, & large island perfect for family life & entertaining. Upstairs, you'll find three spacious bedrooms, a stunning five-piece bathroom, & a laundry room that's as stunning as it is practical. The primary suite offers a walk-in closet & a luxurious five-piece ensuite with a soaker tub. The fully finished lower level with heated fioors is ideal for an in-law suite or older child, featuring a second gorgeous kitchen, a family room, a bedroom, & a 3-piece bathroom. It's a great space to entertain guests or to watch the big game! The patio doors off the main floor dining room lead to a fully fenced in backyard oasis. Stamped concrete patio with a covered outdoor kitchen, including a gas barbecue & space for a bar fridge, gazebo & an amazing firepit area. Or sit in the hot tub and enjoy a cold drink. Additional features include parking for 15 vehicles, owned hot water tank, appliances (2fridges, 2 stoves, dishwasher, microwave, washer, dryer), year round exterior lighting & more. This home is a rare find beautifully finished & designed for comfortable family living with luxurious touches throughout. (id:60626)
Streetcity Realty Inc.
5235 E Red Rock Road
Red Rock / Stoner, British Columbia
Welcome to your private country retreat on 157 peaceful acres, with approx. 35 acres fenced and cross-fenced ready for horses or livestock and a separate, fenced dog run as well. This bright, 5-bedroom, 3-bath home, offering stunning views of your property and a nearby 2-acre pond. Built in 2006, this beautiful home features in-floor radiant heat, a bright open layout, stunning wrap around deck, and a spacious mudroom off the attached 28x28 double carport. The main floor includes one bedroom, with four more upstairs and an unfinished basement with separate entry. The primary ensuite offers a walk-in shower and standalone tub with views of your own 2 acre pond! New roof, the house and 24x40 shop/barn each have 200-amp power. Only 20 minutes from town, this property has it all! (id:60626)
Royal LePage Aspire Realty
830 Westview Way Unit# 22
West Kelowna, British Columbia
Discover this 2022-built, 3 level, 4-bedroom, 5-bathroom home in the desirable Keefe Creek community of West Kelowna Estates. Perfectly positioned on a quiet cul-de-sac and backing onto parkland, this nearly 3,000 sq. ft. home offers rare privacy, tranquil views, and immediate access to a trail which is ideal for dog walking and nature lovers. The main level welcomes you with a sleek, open-concept design highlighted by oversized windows, wide-plank hardwood flooring, and a striking gas fireplace. The designer kitchen features quartz counters, a gas range, tiled backsplash, and a spacious island with a waterfall edge. Step outside to a balcony overlooking the well maintained yard and natural green space beyond. Upstairs, unwind in the luxurious primary suite with a walk-in closet and spa-inspired ensuite bathroom complete with two sinks, a tiled shower, and a soaker tub. Two additional bedrooms and a full bathroom round out the upper level. Downstairs offers a large recreation/media room, powder room, and a fully self-contained 1-bedroom suite with its own entrance—ideal for extended family or rental income. Located just minutes to downtown Kelowna or into West Kelowna schools, grocery stores, amenities and hiking, this is stylish living with space, serenity, and income potential. (id:60626)
Unison Jane Hoffman Realty

