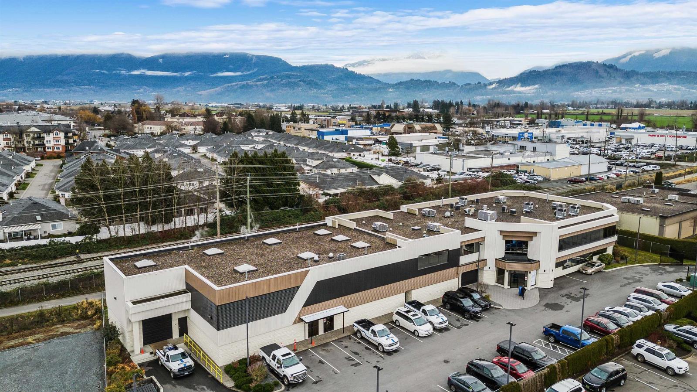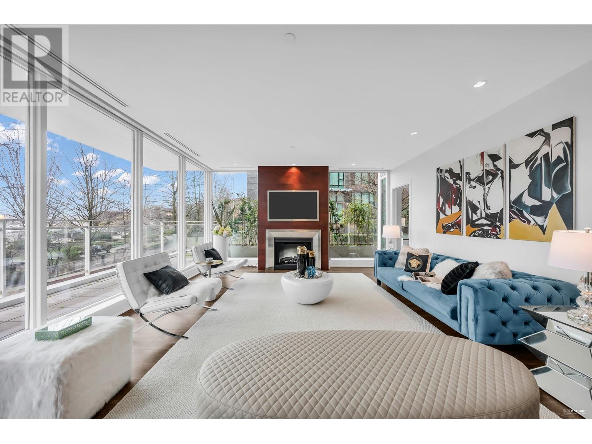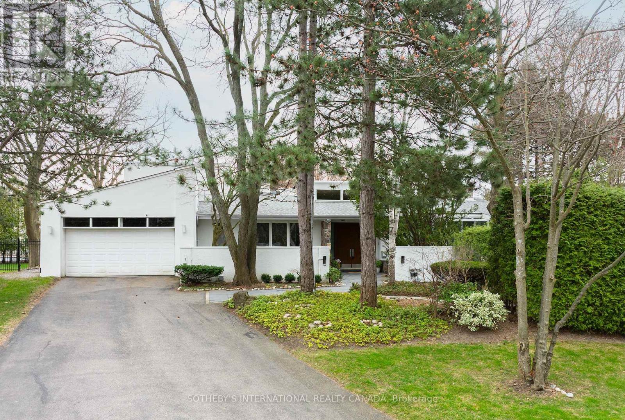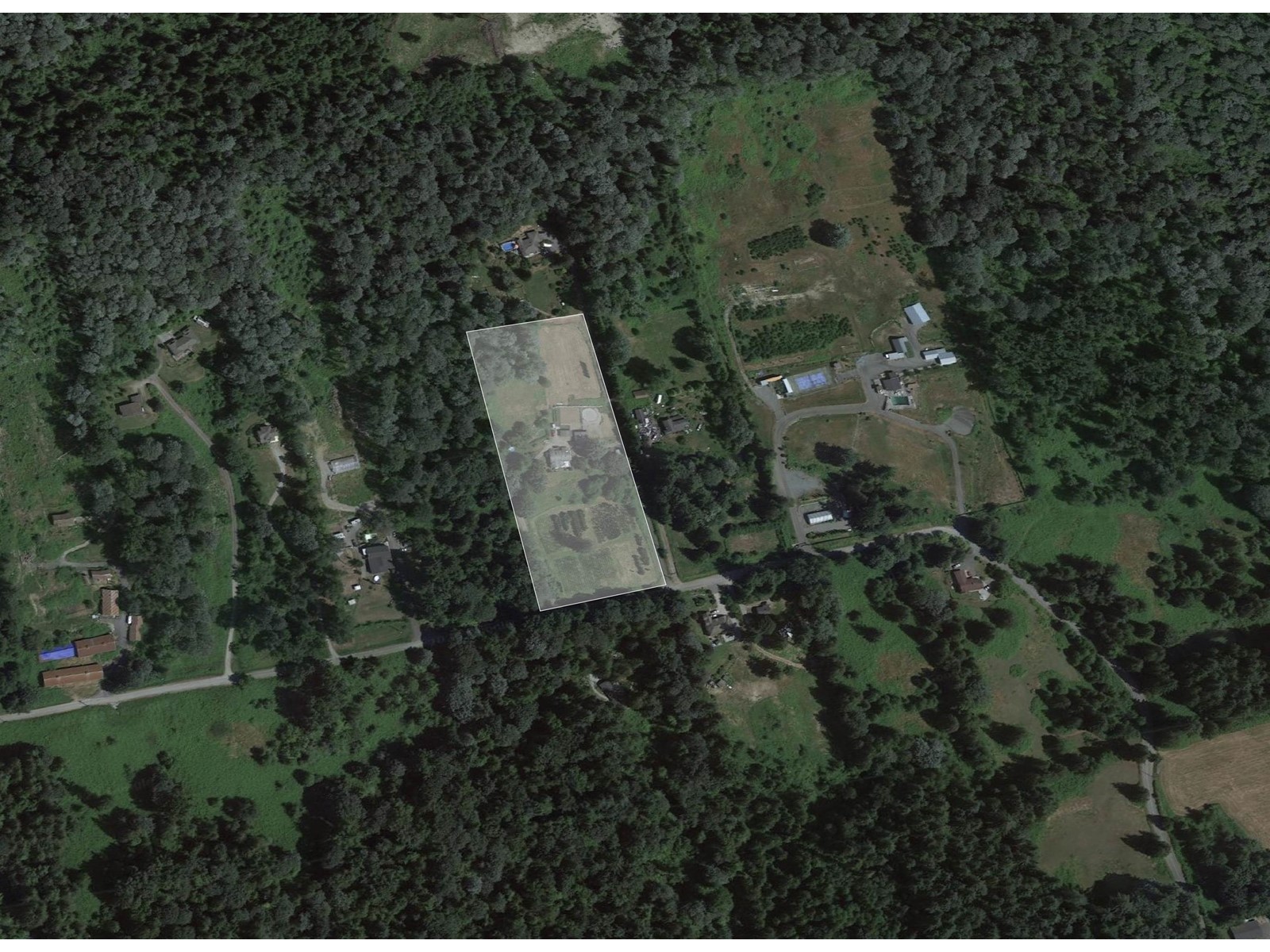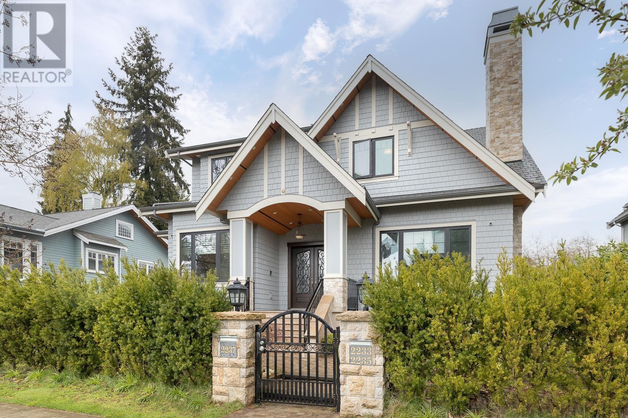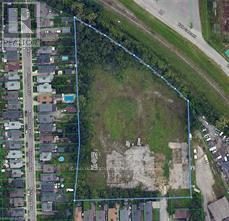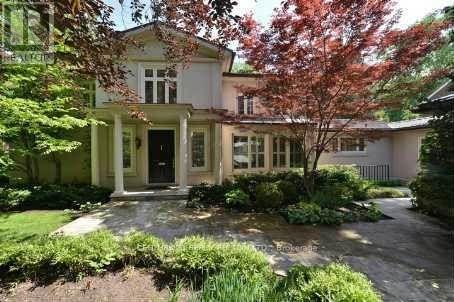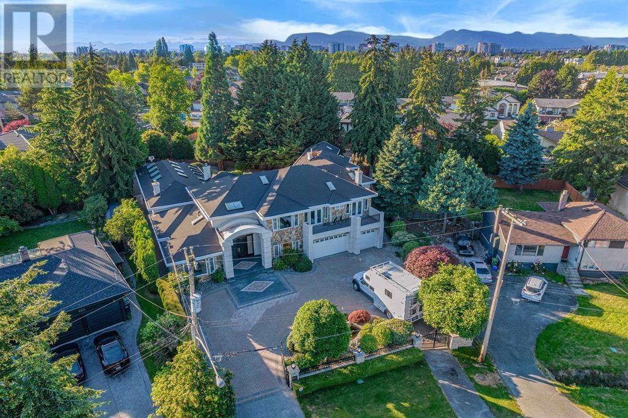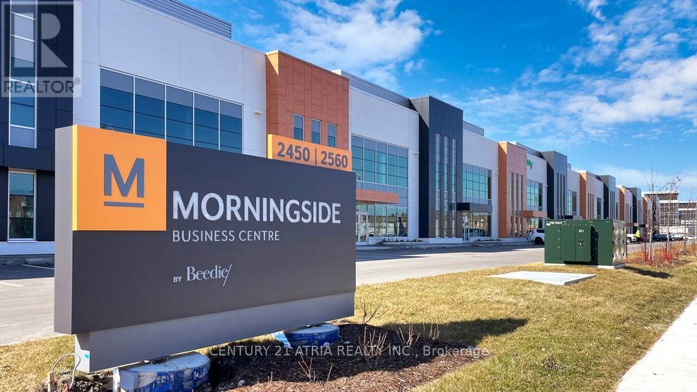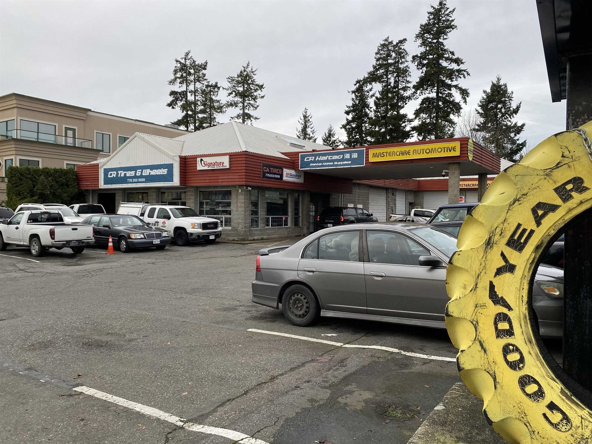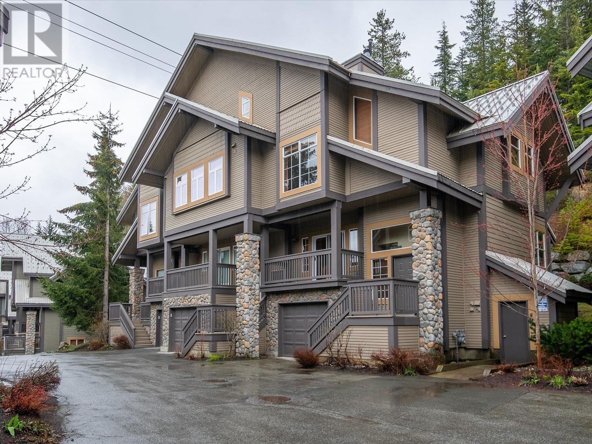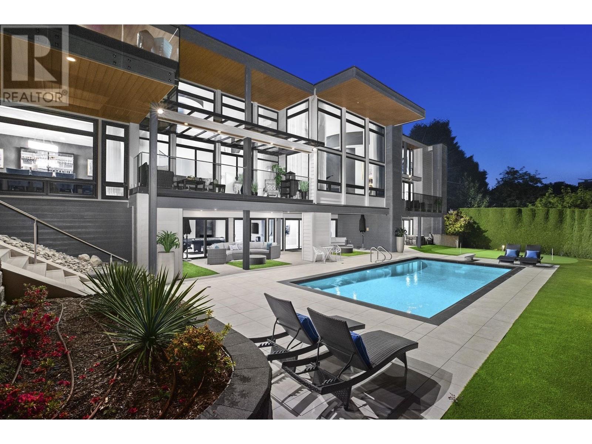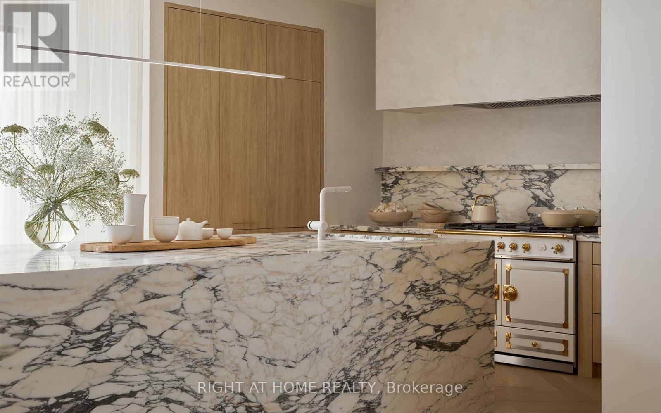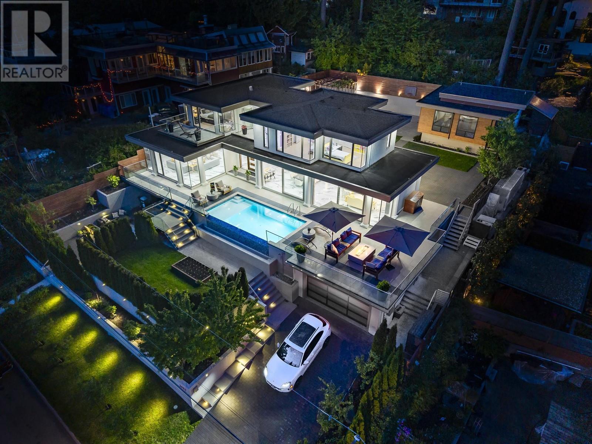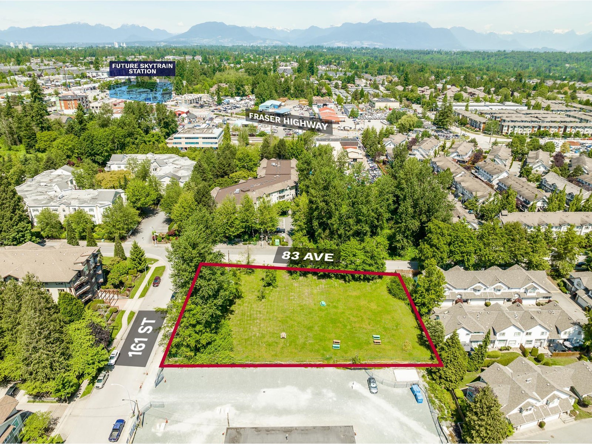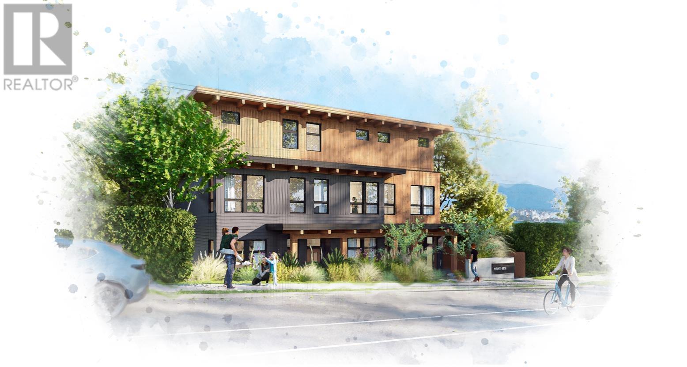1497 Queens Avenue
West Vancouver, British Columbia
Luxury custom built home in Ambleside, most desirable location. This 8,909 sqft 8 bdrms 9 bathrooms state-of-the-art luxurious home situated in a park-like 16,342 sqft flat lot. Grant foyer, quite open floor plan, spacious living room and family room leads to huge 2400 covered deck, office and 1 bdrm on main. 4 large size bdrm up with balcony. Home theatre with fibire starlight ceiling, recreation rm, gym, , wet bar, 2-bedrm suite with separate entrance, could be for in-law suite, young adult, or rental suite. Chef kitchen + wok, private elevator, koi pond, Zen garden, jet pool and putting green, Gated yard, 3 car-Garage. (id:60626)
Luxmore Realty
8472 Harvard Place, Chilliwack Proper South
Chilliwack, British Columbia
Prime OFFICE SPACE & WAREHOUSE in Central Chilliwack. This versatile 22,376 sq. ft. warehouse and office space offers exceptional exposure in the heart of Chilliwack, with convenient access to Highway #1. ZONED CSM, this property accommodates a wide range of uses "” ideal for diverse business ventures such as a child care facility, general commercial, doctors offices & more. Key Features include: 1 elevator, 1 loading dock, 2 grade doors. Recent HVAC Upgrade: $168,000 investment (2019-2021) Exterior upgraded in 2024 with colour steel, approximately $700,000 investment including electrical and painting. Power Supply: 1,200 AMP / 208 Volts / 3 Phase. Parking: 35 designated stalls. For more information, please contact the listing agent. DO NOT APPROACH THE TENANTS. * PREC - Personal Real Estate Corporation (id:60626)
Century 21 Creekside Realty (Luckakuck)
104 1139 W Cordova Street
Vancouver, British Columbia
Experience waterfront luxury at Two Harbour Green by Aspac in Coal Harbour. This rare 3-level, 3,788 square ft townhouse boasts 1,260 square ft of outdoor space with breathtaking views of Coal Harbour Inlet, Stanley Park, and the North Shore Mountains. The home features four fully ensuited bedrooms, expansive living and dining areas, and a chef-inspired Snaidero kitchen with Miele appliances. Enjoy private 3-car garage access, balconies on every level, and separate entries. World-class amenities include a 24/7 concierge, Olympic-sized pool, spa, virtual golf, billiards, and guest suites. Live the pinnacle of waterfront elegance in this exclusive residence. (id:60626)
Luxmore Realty
3 Bluejay Place
Toronto, Ontario
The Jewel Of Bluejay Place - A Truly Remarkable Mid-Century Modern Residence Nestled On A Coveted Cul-De-Sac In The Exclusive Bayview/York Mills Enclave. Set On Nearly One Acre Of Lush, Manicured Gardens, This Rare Opportunity Offers Unparalleled Tranquility In A Prestigious Neighbourhood. This Expansive Home Spans Over 10,000 Sqft Across Three Levels, Offering 4+2 Bedrooms, 8 Bathrooms, An Indoor Pool, And The Perfect Park-Like Setting For Indoor And Outdoor Living. The Property's Serene And Harmonious Atmosphere Is Enhanced By Abundant Windows And Skylights Throughout. Enjoy The Convenience Of An ELEVATOR Providing Seamless Accessibility To Each Floor. The Main Level Features A Spacious Formal Living And Dining Area, Wood-Burning Fireplaces, Wet Bar, A Sun-Drenched Family Room, And An Above-Grade Recreation Room With Direct Access To The Indoor Pool. A Guest Bedroom Or Home Office With Ensuite, Along With The Primary Suite Tucked Away In A Private Wing Overlooking The Rear Garden, Complete The Main Floor. The Upper Level Boasts Two Generously Sized Bedrooms, Each With Ensuite Baths And Ample Closet Space. The Lower Level Offers A Vast Entertainment Room With A Wood-Burning Fireplace, Two Additional Bedrooms With Ensuites, Sauna And Direct Access To The Indoor Pool. There Is Even An Outdoor Powder Room Making It More Convenient To Host Alfresco Summer Gatherings. The Front Garden Is Elegantly Landscaped, Complemented By A 4-Car Driveway And A 2-Car Garage With Direct Entry Into A Spacious Mudroom. With A Premier Location Just North Of The Bridle Path, You Are Steps Away From The York Mills Arena, Windfields Park Trail, And Minutes To The Granite Club, Rosedale Golf Course, Crescent School, TFS, And Major Amenities Including Public Transit, Highway 401, And Bayview Village Shops. This Magnificent Home Presents Endless Possibilities. Move In And Enjoy The Splendor Of This Home Or Create Your Own Dream Estate On One Of The Most Serene Streets In The Neighbourhood. (id:60626)
Sotheby's International Realty Canada
31017 Gunn Avenue
Mission, British Columbia
Prime development site in Silverdale's Phase 1 of the Central Neighbourhood (Currently being serviced by Polygon). This 5 acre parcel is completely usable, gently sloped, has no environmental or geotechnical obstacles and features incredible river views. Site is designated Townhouse 20 UPA and Single Family 5 UPA. Yield would be approximately 50 TH and 12 SF lots if developed as per the Central Neighbourhood Plan. Bottom townhome portion of property can likely be self developed. Property has beautiful 3,800 sf home that is easily suitable to generate holding income as you wait for development. Call for info pack! (id:60626)
Homelife Advantage Realty (Central Valley) Ltd.
6363 Buckingham Drive
Burnaby, British Columbia
Spectacular one of a kind custom designed home nestled in the heart of Burnaby´s prestigious Buckingham Heights. Spacious living space with 12' ceiling on main and wrapped around by floor to ceiling windows to bring in an abundant of natural light and to connect outdoor with indoor living. Open gourmet kitchen features high end appliances and an enormous kitchen island. Three large ensuites on second floor with two multi-purpose room that can be used as a second family, kids play area or a large den. Basement includes amenities such as laundry room, Spa room, media room, pool table and bar with island. Two car garage and beautiful landscaping surrounding the home to enhance private enjoyment. (id:60626)
Evermark Real Estate Services
2237 W 37th Avenue
Vancouver, British Columbia
South-Facing beautiful custom-built luxury home on over 9000sqft lot, Prime Quilchena District! Over 7,000 sqft inside with 9 beds & 9 baths! Double height ceilings! luxurious flooring! Gourmet kitchen & wok kit w high end appliances & cabinetry! Supreme craftsmanship throughout ! Radiant heat, A/C, HRV! Spacious rec room, modern wine cellar, home theatre, wet bar, steam, sauna! Well-maintained garden! Legal 2 bdrm bsmt rental suite and a 922 sf 2 bdrm laneway house! 2 car garage! Convenient location close to private schools Crofton House, York House, St George´s! public schools Point Grey Secondary & Quilchena Elem nearby and close to UBC! Blocks away from Kerrisdale shopping street! booking a showing before it goes! (id:60626)
RE/MAX Colonial Pacific Realty
16 Mitchell Street
St. Catharines, Ontario
This strategically located 4.05-acre parcel presents an exceptional opportunity for builders, developers, and investors seeking high-density residential development in St. Catharines thriving market. The site offers flexible development potential including 90+ traditional townhomes or 136 stacked townhomes, or up to 300 apartment units - with servicing capacity already confirmed for maximum density. The land's current per-door cost sits significantly below market value, creating immediate equity potential. Situated just 5 minutes from QEW access, the property provides quick connectivity to Toronto and the world-renowned Niagara Falls, while benefiting from St. Catharines; 12% population growth since 2020 and sub-2% rental vacancy rates. With pre-consultation already underway with city planners and multiple exit strategies available - from build-to-sell to land banking (8-12% annual appreciation) - this offering represents a rare chance to secure high-density land at a basis well below cost in one of Niagara's most dynamic urban nodes. (id:60626)
RE/MAX Real Estate Centre Inc.
7 Valleyanna Drive
Toronto, Ontario
100 x 227 Ft south exposure Lot with inground pool backing to Park *Exquisite 5+1-Bedroom Family Residence Masterfully reBuilt To The Highest Standards Of Craftsmanship. Outstanding Forested Property In Prestigious Enclave Bordering Sunnybrook Grounds. Interior Design Merges Classic Elegance & Contemporary Style, Sparing No Cost On Premium Finishes. Exemplary Principal Spaces Arranged In Graceful Flow W/ Two Lavish Primary Suites On Main Floor & Many Walk-Out Access Points To The Backyard Retreat. Crown Moulding, Custom Millwork, Oak & Marble Floors Throughout. Stately Entrance Hall W/ Stained Glass Skylight & Marble Floors. Formal Dining Room W/ Custom-Built Display Shelves, Grand Living Room W/ Walk-Outs To Backyard & Gas Fireplace. Gourmet Kitchen Presents High-End Appliances, Vast Breakfast Area, Expanded Central Island W/ Seating & Severy W/ Full-Sized Wine Fridge. Sun-Filled Library Features Walk-Out To Private Courtyard. Graceful Family Room W/ Walk-Out To Yard, Gas Fireplace, Custom Entertainment Center W/ Built-In Shelves. Two Primary Suites Boasting Backyard Access, Wall-To-Wall Windows, Walk-In Closets & Opulent Spa-Like Ensuites. Second Floor Presents 3 Elegantly-Appointed Bedrooms, 3-Piece Ensuite Bathroom & 4-Piece Semi-Ensuite W/ Soaking Tub. Basement Features Graciously-Scaled Recreation Room W/ Custom-Built Bookcases & Gas Fireplace, Exercise Room, Nanny Suite W/ Walk-In Closet & Full Bathroom. South-Facing Backyard Oasis W/ Pool, Cabana, BBQ Ready Terrace & Meticulous Landscaping. Handsome Street Presence W/ Portico, Sprawling Wooded Lawn, 10-Car Circular Driveway & 2-Car Garage. Coveted Address In Torontos Most Revered Neighborhood, Conveniently Near The Crescent School, TFS International School, Granite Club, Sunnybrook Park, York Glendon Campus, Transit & First-Rate Amenities. (id:60626)
Century 21 Percy Fulton Ltd.
8231 Bowcock Road
Richmond, British Columbia
Rare find architectural & designer´s mansion in Central Richmond with 19875 square ft huge lot & 7142 finishing area! Well-maintained 21 years home with quality workmanship, 6 bedrooms 1+2 dens +8.5 baths + 2 kitchens. Grand foyer, 16´ high ceiling living room, magnificent drop ceiling & tons of crown mouldings, granite counter tops, radiant heating, 3 car garage, lawn sprinkler system, professional designed waterscaped rock garden w/5 waterfalls, fish ponds & sport court, indoor swimming pool, swirlpool, sauna, wet bar, steam bath, exercise room, double insulated home theatre, 6 bdrms all w/ensuites. Potential 7th ensuite. Walking distance to schools, shopping center & transportation. (id:60626)
RE/MAX City Realty
16 Mitchell Street
St. Catharines, Ontario
This strategically located 4.05-acre parcel presents an exceptional opportunity for builders, developers, and investors seeking high-density residential development in St. Catharines thriving market. The site offers flexible development potential including 90+ traditional townhomes or 136 stacked townhomes, or up to 300 apartment units - with servicing capacity already confirmed for maximum density. The land's current per-door cost sits significantly below market value, creating immediate equity potential. Situated just 5 minutes from QEW access, the property provides quick connectivity to Toronto and the world-renowned Niagara Falls, while benefiting from St. Catharines; 12% population growth since 2020 and sub-2% rental vacancy rates. With pre-consultation already underway with city planners and multiple exit strategies available - from build-to-sell to land banking (8-12% annual appreciation) - this offering represents a rare chance to secure high-density land at a basis well below cost in one of Niagara's most dynamic urban nodes. (id:60626)
RE/MAX Real Estate Centre Inc.
RE/MAX Real Estate Centre Inc. Brokerage-3
96012 198 Avenue W
Rural Foothills County, Alberta
This SPECTACULAR LIFESTYLE PROPERTY is the ULTIMATE COUNTRY ESTATE, offering a REMARKABLE 10,629 SQ FT of fully developed living space across a CUSTOM-BUILT TWO-STOREY WALK-OUT HOME, SEPARATE GUEST LIVING QUARTERS, an OVERSIZED HEATED ATTACHED TRIPLE GARAGE 45'2" X 24'10", and BREATHTAKING VIEWS! Set on a stunning and private 29.79 ACRES IN FOOTHILLS COUNTY, with 5 BEDS, 6 FULL & 2 HALF BATHS, a SPA ROOM, WINE CELLAR, + THEATER ROOM, this ARCHITECTURAL SHOWPIECE delivers LUXURY, SPACE, + PRIVACY. Ideal for families, entertainers, and professionals seeking REFINED RURAL LIVING WITH URBAN CONVENIENCE. From the moment you arrive, the IMPACT IS UNDENIABLE. A grand 13’5” CEILING HEIGHT welcomes you into a SPRAWLING MAIN FLOOR with sophisticated design, featuring a formal FOYER, LIVING ROOM WITH GAS FIREPLACE, custom STONE SURROUND + BUILT-IN WINDOW SEATING. The CHEF-INSPIRED KITCHEN is a true culinary haven with MIELE BUILT-IN APPLIANCES including CONVECTION OVEN, INDUCTION COOKTOP, STEAM OVEN, + INTEGRATED FRIDGE. QUARTZ COUNTERTOPS, GLASS BACKSPLASH, and FULL WALK-IN PANTRY complete the space. Adjacent are a COFFEE STATION, FORMAL DINING AREA, and BREAKFAST NOOK – bathed in natural light and offering seamless flow to EXPANSIVE OUTDOOR LIVING AREAS. The MAIN-LEVEL PRIMARY SUITE is a PRIVATE SANCTUARY featuring a LUXURIOUS 6-PIECE SPA-STYLE ENSUITE with DUAL SHOWER, SOAKER TUB, DUAL VANITIES, + a MASSIVE WALK-IN CLOSET WITH CUSTOM BUILT-INS. The main level also offers a LARGE LAUNDRY ROOM, POWDER ROOM, OFFICE/STUDY WITH DISPLAY SHELVING, + a generous MUDROOM WITH LOCKERS AND BENCH SEATING – each space reflecting THOUGHTFUL DESIGN and ELEVATED COMFORT. The UPPER FLOOR hosts 2 GENEROUS BEDROOMS, with WALK-IN CLOSETS, ENSUITES, along with a 49-FT BONUS ROOM, perfect for relaxation, play, or media use. The WALK-OUT BASEMENT includes a LARGE FAMILY ROOM, FULL HOME THEATRE, STEAM BATH, SAUNA, HIDDEN ROOM, OFFICE, WINE CELLAR WITH TEMPERATURE CONTROL, WET BAR, + a PRIVATE GUEST RETREAT complete with LIVING ROOM, KITCHEN, BEDROOM, BATHROOM, LAUNDRY + FLEX SPACE. COVERED PATIOS include a HOT TUB DECK, SIDE SEATING AREA, + ENTERTAINMENT PATIOS for year-round enjoyment. Built for ENTERTAINING and MULTI-GENERATIONAL LIVING, this home features IN-FLOOR RADIANT HEAT, MULTIPLE FIREPLACES, a SOPHISTICATED MECHANICAL ROOM, SPRINKLER SYSTEMS, SMART HOME FEATURES, + generous STORAGE. The DETACHED GARAGE and accessory buildings include a 23' x 23' WORKSHOP, PARTY ROOM, and ADDITIONAL STORAGE AREAS. Multiple DECKS & PATIOS further expand the property’s functionality and charm. Set in a PRIVATE, DESIRABLE LOCATION JUST MINUTES TO CALGARY, this home offers the FINEST ELEMENTS OF RURAL ESTATE LIVING with UNCOMPROMISING LUXURY. It has IMPECCABLE DESIGN, PREMIUM FINISHES, this is a ONCE-IN-A-LIFETIME OPPORTUNITY to own one of SOUTHERN ALBERTA’S MOST EXCEPTIONAL PROPERTIES. This ONE is a SHOWSTOPPER with 20- Virtually Staged Photos, This TURN-KEY, POLISHED, and READY TO IMPRESS! (id:60626)
RE/MAX House Of Real Estate
5 - 2560 Morningside Avenue
Toronto, Ontario
*** The Bigger, The Better you can do; The Taller, The More You can do *** Brand New, Be The First One To Occupy This Masterpiece *** Soaring 28ft height Clearance & Columns Free, with High Efficiency LED lights & Big Skylights, as well as ESFR Sprinkler System, and 2 loading docks that can accommodate 53ft trailer trucks - Great For Warehousing and Manufacturing ***OR Perfect for Fitness Related Sports Use that require height clearance, Such as Basketball, Tennis, Badminton, Pickle Ball, a Jungle Gym, Or An Indoor Skiing Training Center...*** You Are The Artist, This Is Your Blank Canvas, Build Your Empire Here *** (id:60626)
Century 21 Atria Realty Inc.
2101 152 Street
Surrey, British Columbia
Located in the core of Semiahmoo Town Centre Plan , designated to be "Low-Rise Mixed Use " with possible maximum PAR 2.25. This 21091 sqft property currently has a 7609 sqft one level L shaped commercial building with car repair business , with 5 years lease till Dec.31, 2029 , net rental income $175,464/ year. Property zoning : Highway Commercial Industrial Zoning. Call for more details . (id:60626)
RE/MAX Westcoast
21 4501 Blackcomb Way
Whistler, British Columbia
Snowy Creek - a true ski-in/ski-out property with a quiet, private wooded setting facing the gorgeous Fitzsimmons Creek in Whistler Village, including gondolas to both mountains is just a short 5 minute walk away. A beautifully finished interior with spectacular craftsmanship/woodwork and tile throughout. Spacious, with living area spread over 3 levels, it is perfect for a large family or group. Lower level features a full bathroom and laundry room combined, a custom sauna and a cozy media room which can be converted to a 2nd primary bedroom. The main level boasts an open floor plan with living/dining/kitchen and a separate seating area with a balcony to enjoy sunlight and the sound of Fitzsimmons Creek. The top level has the primary bedroom with spa-like ensuite, 2 bedrooms, 1 full bathroom and a home office/den. These large Snowy Creek units are rarely available for sale and provide the ultimate ski destination. (id:60626)
Sotheby's International Realty Canada
Royal LePage Sussex
1130 Eyremount Drive
West Vancouver, British Columbia
Sitting on 14,955 sqft lot and located in one of the most sought-after neighborhoods of Vancouver, the British properties, this exquisite 7,556 sqft home features five spacious bedrooms, eight luxurious bathrooms, and high-end finishes throughout. With beautiful breathtaking views, it includes a private yard, a beautiful swimming pool, mini-golf course, and a triple garage. Additionally, home is located in a prime location: minutes away from premier recreational facilities and top-rated schools, this elegant residence offers the perfect combination of sophistication, comfort, and convenience for a refined lifestyle. (id:60626)
Sutton Group-West Coast Realty
246 Riverside Drive
Toronto, Ontario
Located in one of Toronto's most sought-after Neighbourhoods, Swansea, and on the Humber River is this one of a kind Georgian Manor revived in 2011 to reflect state of the art features for the most discerning of buyers. Nestled on a private 100 x 328 ft lot behind ornate security gates & expanding over 9,900 square feet across all levels, the interior boasts a Parisian inspired design w/ Italian porcelain marble & oak/walnut hardwood floors, exquisite millwork throughout, built-in speakers, a control4 system, multiple marble wood & electric fireplaces, heated ensuites, security cameras & the list goes on. The chef's kitchen with custom painted millwork & Spanish ceramic tile flooring boasts a dedicated catering area & oversized 56" La Canche range, Miele & Subzero appliances, & butcher table by BoosBlocks. The great room is an entertainer's dream w/ an oversized wood burning fireplace w/ gas option that must be seen. Large double doors provide access to the heated stone balcony w/ breathtaking nature views. Art gallery hallway w/ custom lighting & a 1930 Georgian Manor red brick exterior wall elevates the charm that is noticeable throughout the entire home. The hydraulic elevator ascends to all levels, including the 2nd level where you are immediately captivated by the prodigious Owners Suite w/ Italian marble electric fireplace, his and her walk-in closets, and a 7pc ensuite designed w/ full onyx stone shower, a cast iron clawfoot tub, Italian marble mosaic heated floors, and solid brass Strom fixtures. 5 more bedrooms down the hall w/ their own captivating design details + ensuites/semi-ensuites, and a unique office w/ plenty of cabinetry space and oak flooring. Amenities galore, this remarkable residence also boasts: a wet bar, a mudroom with pet washing station, a nanny suite, a gym w/ his and her changing areas, jetted massage showers, a sauna, a wine cellar w/ storage for approx 3,000+ bottles, a unique 250 SF boat house on the rivers shore and more! (id:60626)
Sam Mcdadi Real Estate Inc.
37 Rippleton Road
Toronto, Ontario
Featured by "Architectural Digest", "Elle Decoration" magazine and "House & Home" magazine's video tour! *****Rare ground floor in-law bedroom suite with en-suite bathroom. *****Rare 2 kitchen layout: main kitchen with La Cornue gas range (handcrafted in France) and a butler's kitchen with full appliance set including 48" Wolf gas range top and Miele steam oven. *****Soaring double-storey foyer with skylight. *****Backyard with unobstructed view. ***** Professional landscaping with majestic front and backyard design. *****Meticulous attention to detail and craftsmanship include highest-end marble imported from Italy, European handcrafted crown moulding, custom chandeliers and lighting, specialty glass from Tiffany & Co's coveted supplier, and boutique walk-in closets. *****Conveniences include security and smart home features. *****Close to renowned private schools (including Havergal, TFS, Crescent School & UCC), private clubs (Rosedale G.C., Granite Club) and Botanical Garden (Edwards Garden). (id:60626)
Right At Home Realty
3980 Norwood Avenue
North Vancouver, British Columbia
This stunning modern luxurious living space has been thoughtfully designed to combine elegance, comfort, and functionality. Featuring a beautiful family room, a sleek modern kitchen/spice kitchen. Spacious living and eating areas filled with natural light. The main master bedroom is complete with a luxurious en-suite and a generous walk-in closet. 3 bedrooms each include their own private en-suite bathrooms, offering comfort and privacy for every family member. The basement is designed for ultimate entertainment and functionality, featuring a media room, entertainment lounge, game room, hobby room, Elevator & full bathroom. A legal one bedroom suite + accessory Building in the back. (id:60626)
RE/MAX City Realty
6338 Douglas Street
West Vancouver, British Columbia
An incredible opportunity to purchase a turn-key 9 row home project with the BP pending! Located in beautiful Horseshoe Bay, this boutique development, "Bayside Living" offers stunning architecture, thoughtful design, and a coveted West Vancouver lifestyle just steps from the waterfront. With all planning completed, this is a rare chance to step into a ready-to-go project in one of the North Shore´s most charming seaside communities. Don´t miss out on this exceptional investment in a high-demand, low-inventory pocket of luxury. (id:60626)
Angell
91 Enterprise Drive
Belleville, Ontario
Location! Location! Location! Exceptional opportunity to acquire 5.5 acres of High-Exposure Employment Land with 390 feet of direct frontage on Highway 401. Strategically located just one minute from Hwy 401, this shovel-ready site comes with Approved Site Plan for a 116,182 Sq.Ft. industrial building with 32' clear height. Permits are Ready to Pick up and the Site is Ready to Build! Services on Lot Line! All supporting studies completed and available! Buyer to pay development charges (DC's), Use the same or Amend the Plan. Flexible Zoning!!Endless Possibilities!! Many Other Permitted Uses: Hotel, Motel, Banquet/Conference/Meeting Hall, Church, Motor Vehicle (Sales, Repair, Rental or Body Shop), Truck & Transportation Terminal, Gas Station/Truck Stop, RV Sales &Service, Outside & Mini Storage, Financial Institution, School, Collage & University, Home Improvement/Interior Decoration Centre, Nursery & Garden Centre, Rental Outlet, Restaurant, Place of Entertainment, Private Club/Theatre, Business/Professional/Administrative Offices, Daycare, Recreational Use, Data Processing Centre etc. Property close to all major Stores, Hotels, Shoreline Casino, Shopping Malls in the fast developing Area of the City of Belleville. (id:60626)
RE/MAX Gold Realty Inc.
91 Enterprise Drive
Belleville, Ontario
Location! Location! Location! Exceptional opportunity to acquire 5.5 acres of High-Exposure Employment Land with 390 feet of direct frontage on Highway 401. Strategically located just one minute from Hwy 401, this shovel-ready site comes with Approved Site Plan for a 116,182 Sq.Ft. industrial building with 32' clear height. Permits are Ready to Pick up and the Site is Ready to Build! Services on Lot Line! All supporting studies completed and available! Buyer to pay development charges (DC's), Use the same or Amend the Plan. Flexible Zoning Endless Possibilities! Many Other Permitted Uses: Hotel, Motel, Banquet/Conference/Meeting Hall, Church, Motor Vehicle (Sales, Repair, Rental or Body Shop), Truck & Transportation Terminal, Gas Station/Truck Stop, RV Sales &Service, Outside & Mini Storage, Financial Institution, School, Collage & University, Home Improvement/Interior Decoration Centre, Nursery & Garden Centre, Rental Outlet, Restaurant, Place of Entertainment, Private Club/Theatre, Business/Professional/Administrative Offices, Daycare, Recreational Use, Data Processing Centre etc. Property close to all major Stores, Hotels, Shoreline Casino, Shopping Malls in the fast developing Area of the City of Belleville (id:60626)
RE/MAX Gold Realty Inc.
8286 161 Street
Surrey, British Columbia
The subject property is a vacant 0.771 acre (33,583 square foot) rectangular lot on the southeast corner of 83 Avenue and 161 Street in Fleetwood. Municipal services are at the lot line and the site has a flat topography. Located just over 400 meters from the upcoming Fleetwood Station SkyTrain, the property is within the Transit-Oriented Area (Tier 3) designation and could potentially permit a minimum allowable density of 3.0 FAR and minimum allowable height of 8 storeys. (id:60626)
Royal LePage - Wolstencroft
4517 W 4th Avenue
Vancouver, British Columbia
Attention MULTIPLEX developers and builders - a rare shovel-ready multiplex project in the heart of Point Grey. This unique 6-unit project designed by Formwerks Architectural features 9446 buildable square feet. Homes will boast amazing city, mountain and water views, large, functional outdoor spaces, and covered EV-ready parking pads. The seller will deliver this project with Building Permit in hand and all city fees including DCC's and density bonus included. Building Permit estimated end of Summer 2025., completion upon BP issuance ok. Contact the listing agents now for more information and plans. (id:60626)
Dexter Realty


