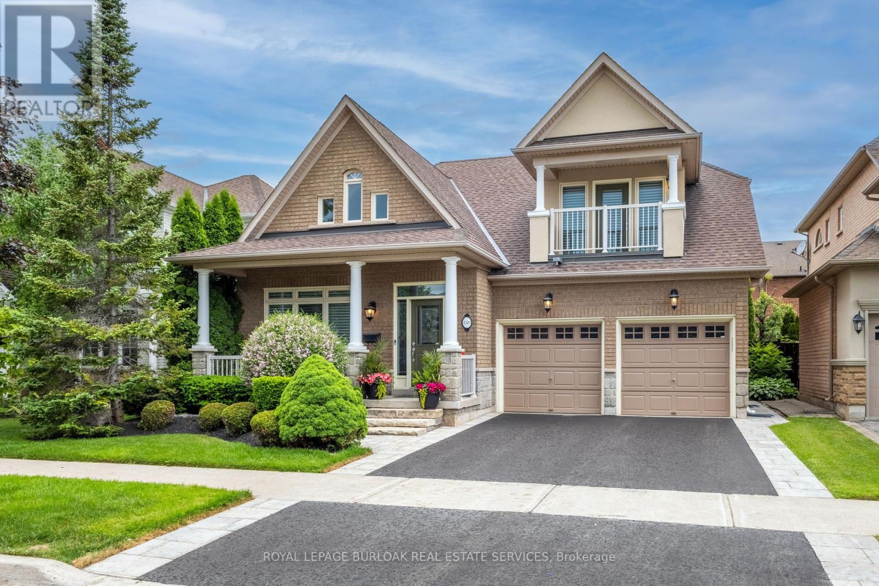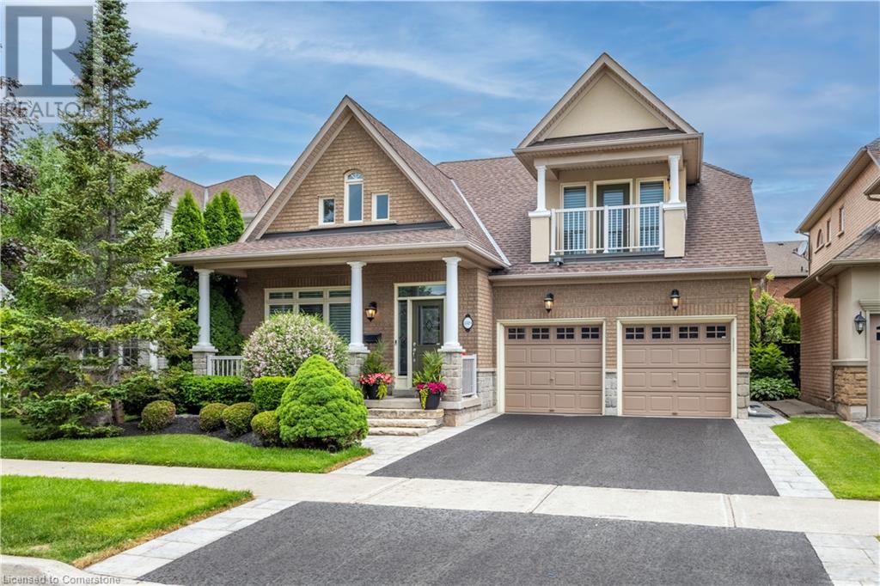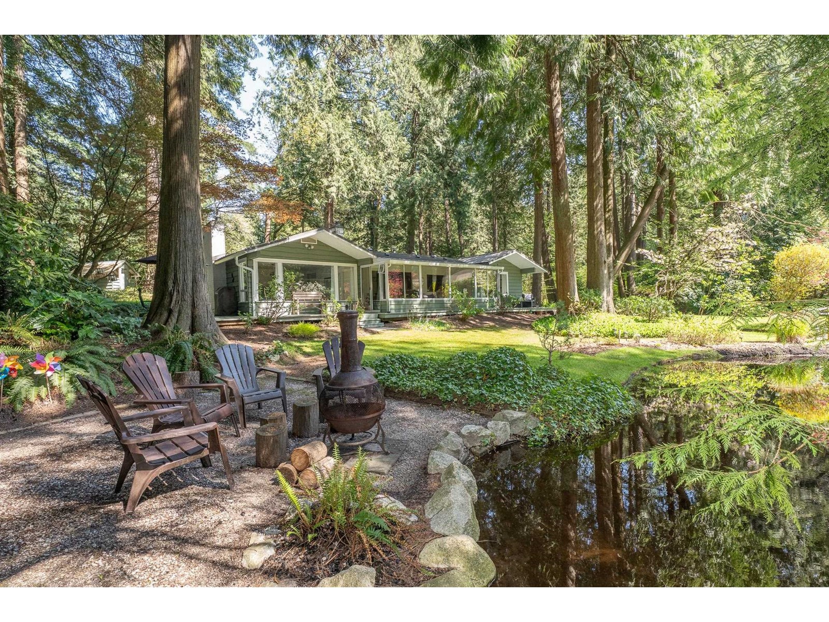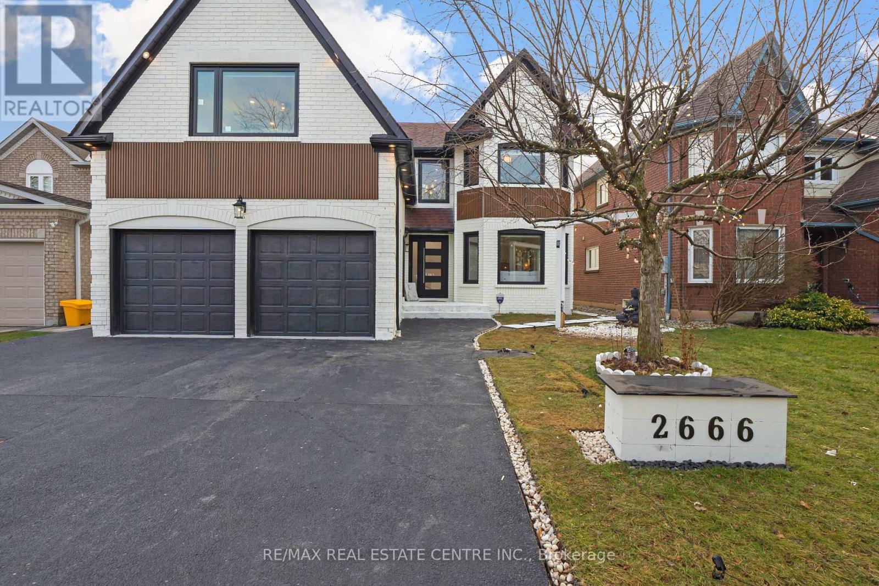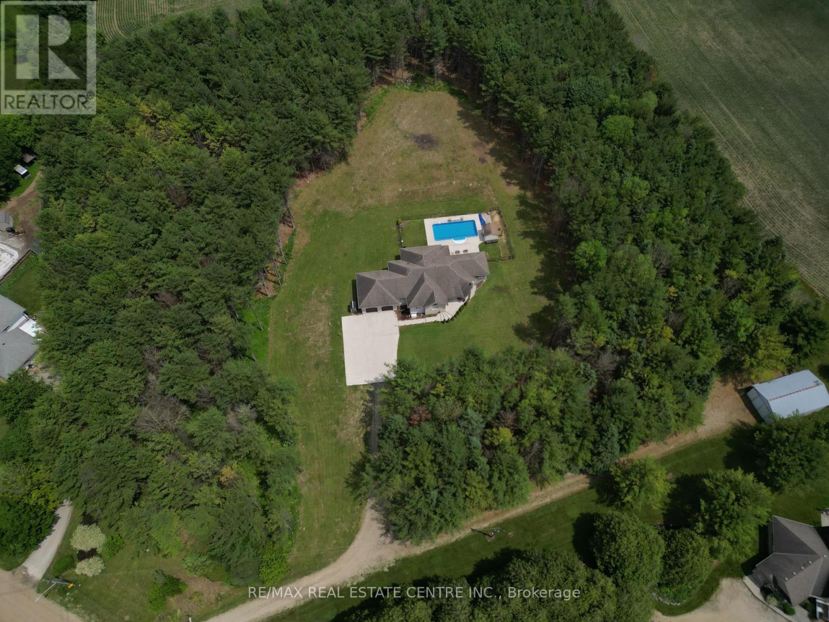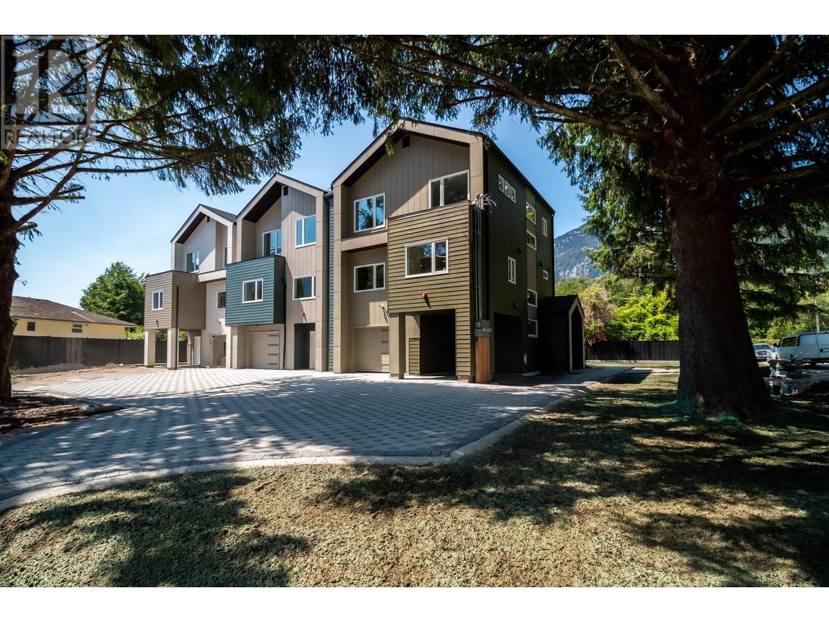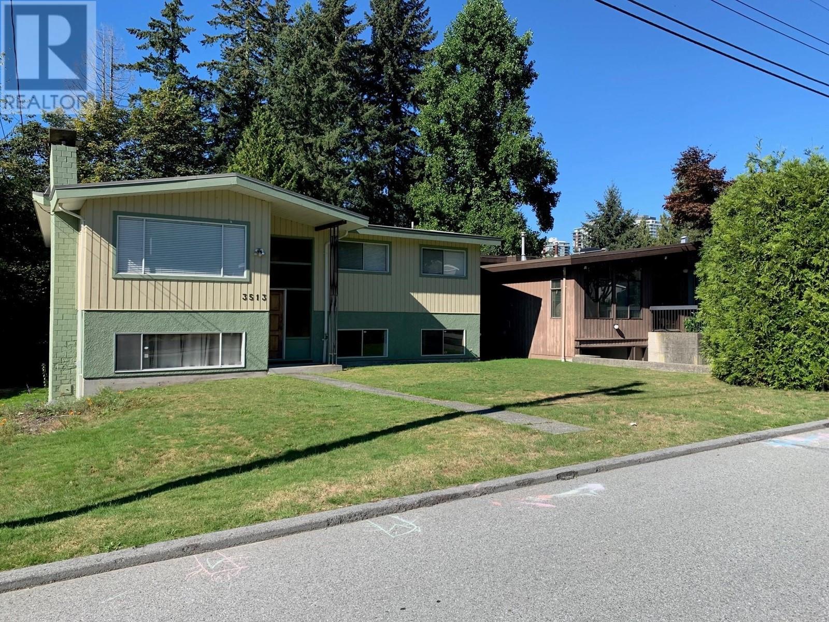3329 Springflower Way
Oakville, Ontario
Welcome to 3329 Spring flower Way, a beautifully updated bungaloft nestled in one of South Oakvilles most desirable neighbourhoods the heart of Bronte. This exceptional home offers the perfect blend of elegance, functionality, and thoughtful design, making it ideal for downsizers, families, or anyone seeking a stylish, low-maintenance lifestyle in a premium location. From the moment you step inside, youll appreciate the pride of ownership and attention to detail. The main floor features an inviting open-concept layout with vaulted ceilings in both the great room and family room, creating a bright and airy atmosphere filled with natural light. Gleaming hardwood floors and crown moulding run throughout the main living space, while the custom kitchen offers granite counters, an island, new cabinetry, and a seamless flow into the eat-in dining area. Walkouts to two separate outdoor spaces make entertaining a dream. The main floor primary suite is a true retreat, complete with custom built-in cabinetry, California shutters, a spa-inspired ensuite with dual sinks and glass shower, and a generous walk-in closet for ample storage. Upstairs, you'll find a spacious loft perfect for a quiet reading nook or home office, two additional bedrooms, one with ensuite privileges and access to a private balcony, and a 4-piecebathroom with neutral finishes. The fully finished lower level offers fantastic flexibility, featuring a large family room with electric fireplace, a kitchenette with full-size fridge and sink (ideal for guests or in-law potential), a fourth bedroom, 3-piece bath, laundry, and garage access to a double car garage with new epoxy flooring and dual openers .Step into your private backyard oasis beautifully landscaped and low maintenance, offering the perfect retreat. Walk out directly from the kitchen to enjoy seamless indoor-outdoor living in this serene space. (id:60626)
Royal LePage Burloak Real Estate Services
3329 Springflower Way
Oakville, Ontario
Welcome to 3329 Springflower Way, a beautifully maintained bungaloft located in the heart of Bronte — one of South Oakville’s most desirable neighbourhoods. This bright and spacious home features a main floor primary suite, vaulted ceilings in both the great room and family room, and multiple living areas perfect for relaxing or entertaining. The fully finished lower level includes a kitchenette, bedroom, and full bath—ideal for guests or in-laws. Upstairs, you’ll find two bedrooms, one with ensuite privileges and access to a private balcony, plus a versatile loft space perfect for a home office or reading nook. The double garage includes new epoxy flooring and inside entry. Situated on a quiet, family-friendly street just steps to the lake, this home offers a perfect blend of comfort, functionality, and location. (id:60626)
Royal LePage Burloak Real Estate Services
18 Clovermeadow Crescent
Langley, British Columbia
Experience SERENE & PRIVATE living on 1.13 Acres, PRIVATE Driveway leading to a BEAUTIFULLY updated 2 BED, 2 BATH Rancher with 1,687 sqft of space. Updated Kitchen with Granite Counters, newer appliances, & modern Light Fixtures. 2 Gas F/P create warmth throughout the home. BRIGHT solarium/family room overlooks SCENIC landscape & a tranquil stream. BONUS: charming COTTAGE updated in 2019. Are you a craftsman or need extra storage, the 23x15 WORKSHOP provides the perfect space. Surrounded by the utmost privacy, this gorgeous oasis is a rare find. For developers, this property also presents an EXCELLENT BUILDING LOT opportunity. PRIME LOCATION offers convenient access to Hwy#1, Fraser Hwy, Schools, Shopping, & more. PS:CHECK WITH TOL/CITY ABOUT THE ADDITIONAL DWELLING UNIT POSSIBILITY! (id:60626)
RE/MAX Treeland Realty
621 Mount Pleasant Road
Cramahe, Ontario
Discover exceptional craftsmanship and thoughtful design in this custom-built 5 year old bungalow, privately situated on 3+ acres, beautifully landscaped in the rolling hills of Northumberland County. Engineered hardwood floors flow through the open-concept main living areas enhanced by 9 foot ceilings, built-in cabinetry, w/fireplace, refined wall detailing and natural light. The chef's kitchen has quartz counters, a large island, coffee bar and ample storage, perfect for entertaining family and friends. Walk out to the expansive wrap-around deck for morning coffee and watch the sunrise. Or relax on the front porch and take in the beautiful sunsets. With approximately 3000 SF of living space including the fully finished lower level with a spacious family room and walk out to an outdoor sanctuary with heated saltwater pool, hot tub, professionally designed gardens and outdoor living space under large post and beam gazebos.. A separate shop designed to accommodate lifts for car enthusiasts is fully finished, insulated and heated with large windows. This bright, open, multi-use space will accommodate other hobbies as well. Local trails just minutes away support year round activities like hiking, biking, ATV/dirt biking and snowmobiling. This property offers many possibilities such as extended family and guest accommodations, a hobby farm & vegetable gardening. Located on a school bus route, only 10 mins from 401 & 10-30 mins from Warkworth, Brighton, Cobourg & Prince Edward County. Top of the line mechanicals include extensive WIFI Starlink and LAN, security cameras/storage generator sub-panel, on-demand hot water, in floor heat, water treatment (softener filter, UV, Reverse Osmosis), dual fuel HVAC & whole house HRV. This exceptional, turnkey property is not just a home, it's a sanctuary, offering a unique blend of privacy, luxury and indoor-outdoor living at its finest. With too many features to list this property is a must see. (id:60626)
Royal LePage Frank Real Estate
2666 Burnford Trail
Mississauga, Ontario
Offers Welcome Anytime. **With Over $ 350,000 in Upgrades** Welcome to This Fully Renovated 5 + 3 Bedroom Massive & Spacious Detach Home Boasting Close to 4,500 Square Feet of Luxury Living Space With An Unmatched Contemporary Modern Design. Walking Dist. To The Best Schools In Mississauga - John Fraser, Gonzaga, Middlebury Elementary, Thomas Middle, Divine Mercy. And To Complement the 8 Bedrooms, the Home consists of 5 Fully Renovated Washrooms. Starting With The Upper Level, It comes With 5 Huge Bedrooms with 3 Full Washrooms (of which 2 are Ensuites). A Fully Finished 3 Bedroom Basement. Talking about the Upgrades they are Endless in this House with Exquisitely Renovated Inside & Out. Home Boasts Contemporary Elegance, Spectacular Open Concept Layout W/ Remarkable Innovative Touches Throughout Including Stunning Chef's Kitchen With Built-In Appliances, Gorgeous Quartz Island, Abundant Elegant Custom Cabinetry Alongside With New Windows Overlooking Beautifully Fenced Backyard & Fountain. Other Luxury Features Include A Solid Wood Curved Staircase With Motion Sensor Lights, New Doors, New Energy Efficient Windows, Hardwood Floors, Main Floor Laundry, Fully Landscaped Front & Backyard, New Light Fixtures & Many More. Splendid Design Complemented By Huge Windows Allowing Ample Natural Light In Throughout The House. All the Stainless Steel Appliances are 1 Year Old and are Smart, Energy Efficient with Wifi Connectivity to Remotely Access Them. Talking About Location, this Home is Situated in the Highly Desirable Neighborhood of Central Erin Mill. The Location Cant be Any Better 2 Minutes Away from Erin Mills Mall Town Centre, Erin Meadows Community Centre & Library Highway 407, 403 Few Minute Drive. Walking Distance to Bus Stop. Square One is 15 min Drive Away. 10 Min Drive to Clarkson Go, Streetsville Go and Meadowvale Go. All Appliances on Upper Level are Stainless Steel are 1 Year (Stove , Dishwasher, Fridge, Microwave, Rangehood, Washer & Dryer). (id:60626)
RE/MAX Real Estate Centre Inc.
230 South Water Street
Wellington North, Ontario
Welcome to the kind of home that wraps you in warmth the moment you arrive where the quiet hum of nature surrounds you, and life naturally slows down. Tucked away on a storybook 5.68-acre forested lot in the heart of Mount Forest, this 7-bedroom bungalow is so much more than a house. Its a peaceful retreat, a place to gather, and a home that grows with you through every season of life. From the moment you step inside, you'll feel the care and intention behind every detail. The main floor offers 4 spacious bedrooms and a den, with a bright, open-concept layout designed for connection and ease. Two inviting living spaces provide room to relax, unwind, and host effortlessly. The kitchen complete with a breakfast bar is the heart of the home, where slow mornings, casual dinners, and midnight chats unfold. Oversized windows flood the space with light and offer tranquil views of the surrounding forest, creating a seamless connection between indoors and out. Step outside, and you'll find a true backyard paradise: a sparkling in ground pool with a waterfall feature, nestled amongst towering trees for total privacy. Whether its lazy summer afternoons with the kids or cozy evenings with friends under the stars, this space is designed for moments that matter. Downstairs, the possibilities continue. A fully finished 3-bedroom, 3-bath apartment with a separate garage entrance offers incredible flexibility ideal for extended family, guests, or income potential. There's also a large recreation room thats perfect as a home theatre, games room, or your own creative sanctuary. The 25 x 40 ft workshop is a great bonus offering endless potential for projects, storage, or business needs. Set in the welcoming and tight-knit community of Mount Forest, where nature, charm, and connection meet, this home offers the best of all worlds. Here, memories are made, seasons are savoured, and every chapter feels like coming home. (id:60626)
RE/MAX Real Estate Centre Inc.
12785 59a Avenue
Surrey, British Columbia
Custom built 2 storey home plus basement. Main floor features a large & inviting living room with high ceilings, a dining room, spacious kitchen and spice kitchen, a family room and a powder washroom. Main floor also has a bedroom and a full bathroom! 4 good sized bedrooms upstairs and 3 bathrooms. The master bedroom features a walk-in closet and a spacious ensuite. Downstairs features a one bedroom suite and a two bedroom suite (2+1) Great for mortgage help! Central location close to schools and transit. Easy access to Hwy 10 as well as Hwy 91/99. (id:60626)
Century 21 Coastal Realty Ltd.
1108 Magee Street
Squamish, British Columbia
This three-story townhouse boasts 4 spacious bedrooms, 4 bathrooms and modern kitchen. Enjoy the seamless flow of open living spaces, enhanced by an abundance of natural light and contemporary finishes. Perfect for families and those who love to entertain. Ideal for relaxing or hosting gatherings. The property also features a generous 600 sqft garage, providing ample space for parking and storage. Conveniently located next to all the necessary amenities, including shops, restaurants, and schools, this townhouse also offers easy access to the nearby trails, perfect for outdoor enthusiasts. Experience the best of urban living combined with the beauty of nature in this exceptional Dentville home. NO STRATA FEES. (id:60626)
Royal LePage Black Tusk Realty
11511 Trumpeter Drive
Richmond, British Columbia
Gorgeous Executive Home in Prestigious Westwind! Welcome to this beautifully maintained two-level residence built by renowned builder Greczmiel, nestled in one of Richmond´s most sought-after neighborhoods-Westwind. This home offers three spacious bedrooms and three bathrooms, perfect for families seeking space and comfort. Enjoy the tastefully renovated kitchen, equipped with high-end appliances, including a 6-burner gas range, along with fresh interior paint. The cross-hall formal living and dining rooms, along with a large family room and office/recreation room, provide an ideal layout for both entertaining and everyday living. Step outside to your sunny, southwest-facing backyard oasis-perfect for summer gatherings or peaceful relaxation. A must-see! (id:60626)
Nu Stream Realty Inc.
13 Ferrier Avenue
Toronto, Ontario
: Tucked Away On A Quiet, Tree-Lined Street In The Vibrant Danforth Village, This Beautifully Renovated Detached HomeOffersThe Perfect Blend Of Timeless Character And Contemporary Upgrades. Steps To Pape or Chester Avenue, Subway Access, And LocalAmenitiesThis Home Embodies Urban Convenience With A Neighbourhood Feel. Step Inside To A Bright, Open-Concept Main Floor FeaturingHardwoodFlooring, Large Windows, And A Modern Kitchen With Quartz Countertops, Stainless Steel Appliances, And Functional Island SeatingIdeal ForEntertaining And Everyday Living. Upstairs Boasts Four Spacious Bedrooms With Ample Closet Space, And A Spa-Inspired 4-PieceBathroomFeaturing Stylish Tile Work And A Deep Soaker Tub. The Fully Finished Lower Level Offers Versatile Living Space With A SeparateEntrancePerfect As A Family Room, Guest Suite, Home Office Or Gym.Enjoy A Private Backyard Oasis Ideal For Outdoor Dining Or Relaxing,Plus A RareDetached Storage Shed. Located Near Top-Rated Schools, Parks, Shops, Cafes, And The Danforths Premier Dining Scene 13 FerrierAvenueDelivers An Exceptional Toronto Lifestyle With Every Convenience At Your Doorstep.This Turn-Key, Move-In Ready Home Is A Must See! (id:60626)
RE/MAX Hallmark Realty Ltd.
3513 Stevenson Street
Port Coquitlam, British Columbia
Prime land assembly opportunity in a highly desirable, family-friendly neighborhood! This large 8,665 sq. ft. lot with 3 road frontages offers significant redevelopment potential, either on its own or combined with neighboring lots. 2-minute walk to Westwood Elementary and Maple Creek Middle School, with easy access to Pinetree Secondary, Douglas College, Evergreen SkyTrain, Coquitlam Centre, and parks. Nestled in a safe, quiet community, ideal for families. Well-maintained home with spacious living areas. Can be purchased individually or as part of a land assembly with 3525 & 3537 Stevenson. Rare investment opportunity-don´t miss out! (id:60626)
Nu Stream Realty Inc.
Lot A Burnett Road
Sechelt, British Columbia
Rare Opportunity here for this 1.6 acre low bank walk on waterfront lot on beautiful Porpoise Bay. First time on the market in decades. 5 minutes to town and directly beside a nice sandy beach. Ideal for swimming, kayaking, paddle boarding & crabbing . Fabulous building opportunity with plenty of room & privacy. Potential for subdivision or 2 homes. Over 150 ft of ocean frontage and 530 ft along a quiet paved access along Burnett Road. Not many sizeable waterfront lots 5 minutes from Sechelt and 2 minutes to nearby marinas. Opportunity to build a private family legacy property in a wonderful recreational area just down the road from Porpoise Bay provincial park. (id:60626)

