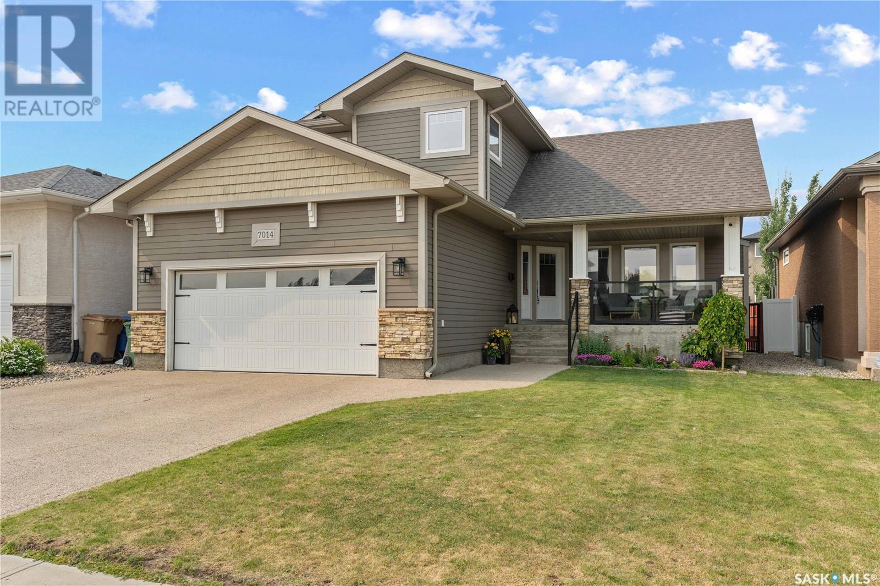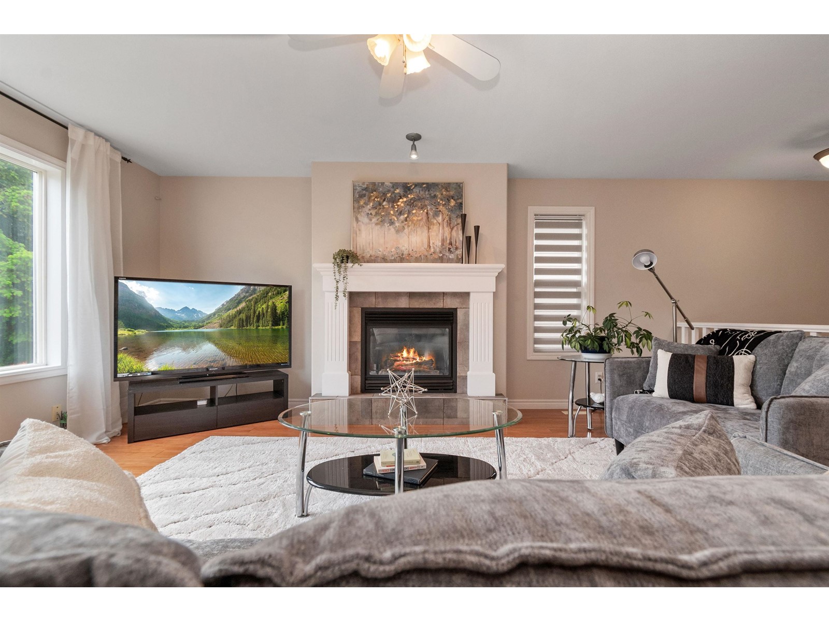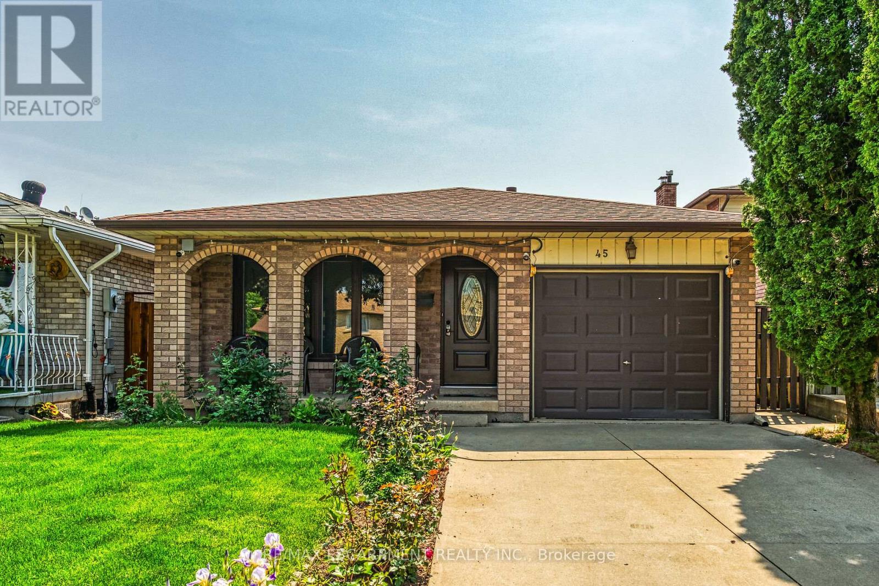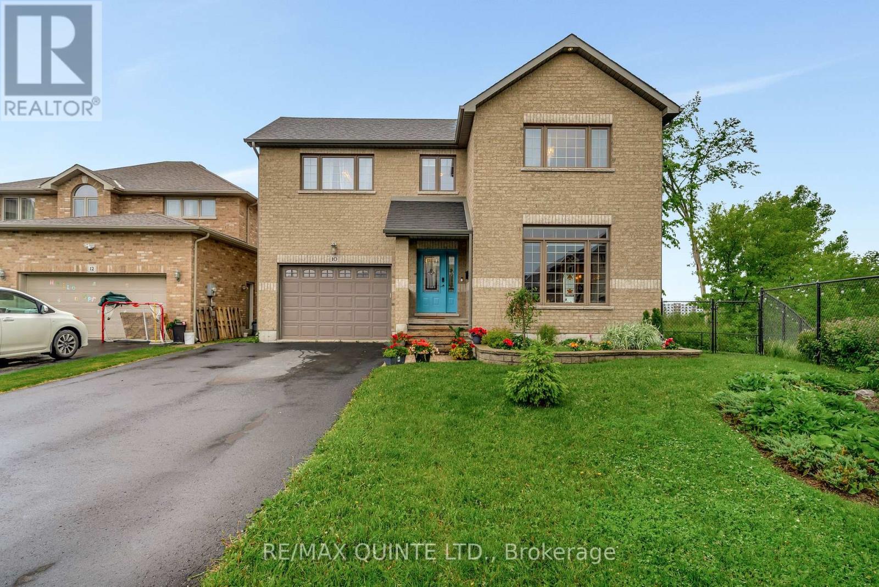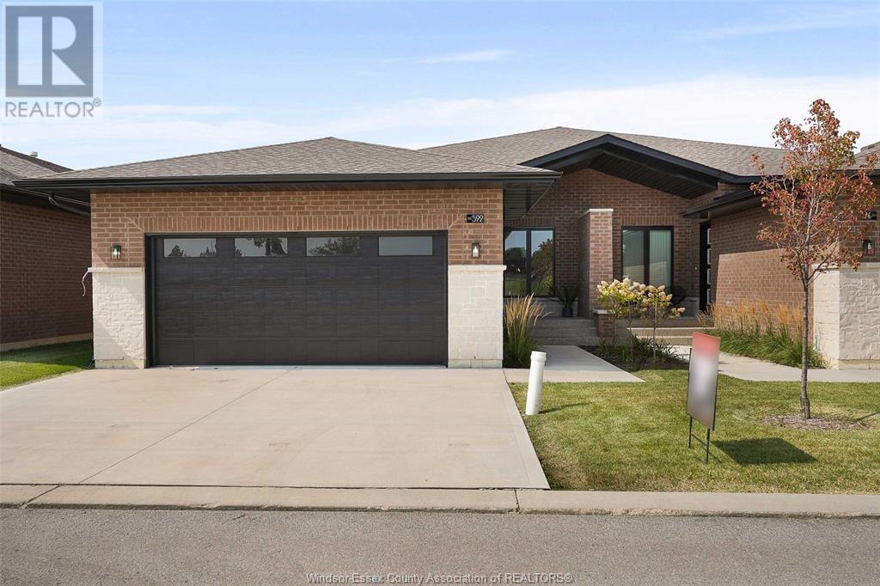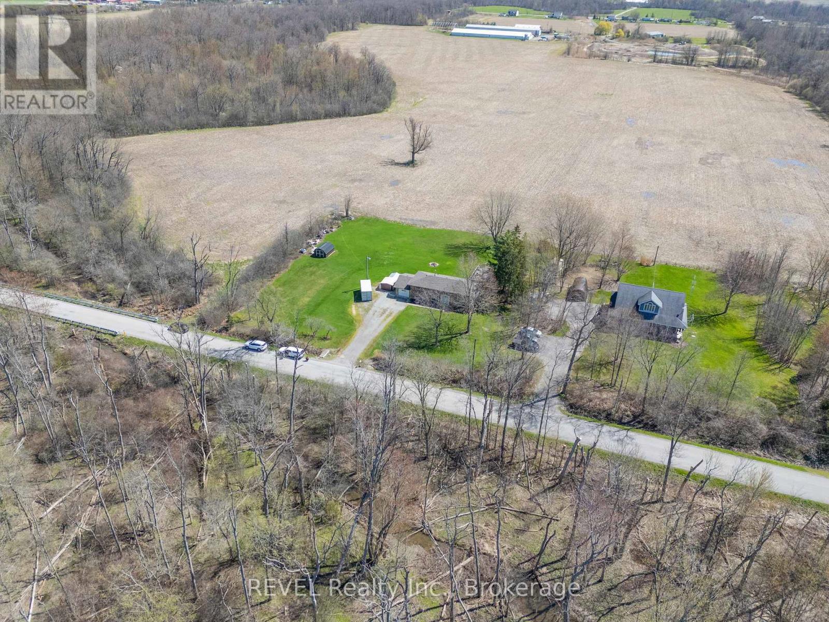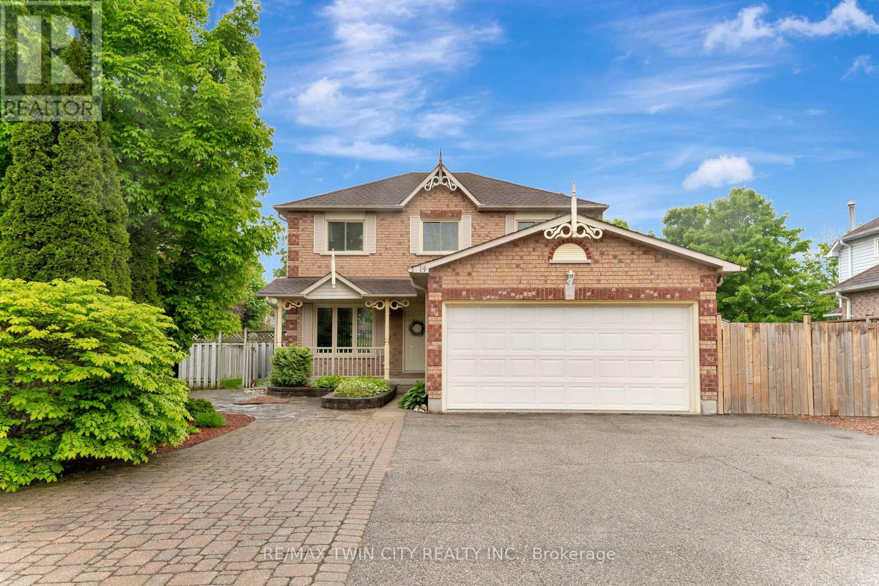7014 Maple Ridge Drive
Regina, Saskatchewan
This former showhome features timeless charm and magazine-worthy style - designed for real life and real families. Welcome to 7014 Maple Ridge Dr, an inviting 6-bedroom, 4-bathroom home in one of the city's most family-friendly neighborhoods. Built with quality craftsmanship and thoughtful updates, this home blends everyday function with elevated style. The main floor is bright and airy, with vaulted ceilings, rich hardwood floors, and 100-year-old reclaimed Douglas fir beams that crown the living room in character and warmth. A floor-to-ceiling stacked stone fireplace with a custom mantel & built in shelves creates the perfect gathering space. The updated kitchen is a chef’s dream, featuring gold fixtures, a center island for prep and conversation, a gas range with pot filler, tile backsplash, quartz countertops, and a corner pantry. The adjoining dining area is expansive, perfect for hosting holiday meals or weekday dinners. A main floor bedroom offers the flexibility of multigenerational living or a quiet guest retreat, while the foyer offers direct access to the heated, fully finished double garage. Upstairs, the primary suite features a beautiful 4-piece ensuite with a soaker tub and a tiled shower alongside a walk in closet, plus two additional spacious bedrooms, a functional laundry room, and the main 4pc bathroom. Downstairs has been recently redeveloped with family living in mind. You’ll find a cozy rec space, a sleek dry bar, two additional bedrooms, a freshly renovated 4pc bathroom, and generous storage throughout. Step outside to a backyard oasis with a composite deck, surround sound speakers to set the mood, a patio space for summer evenings (hot tub is negotiable), a shed, and even a front porch made for storm watching and soaking up Saskatchewan skies. This home truly has it all - show-stopping design, purposeful upgrades, and a heart that welcomes you the moment you walk in. It's a home where love lives and lifelong memories are waiting to be made. (id:60626)
Realty Executives Diversified Realty
204 - 42 Mill Street
Halton Hills, Ontario
Experience upscale condo living in this stylish 1-bedroom, 2-bathroom suite, close to downtown Main Street Georgetown. Designed for comfort & elegance, this open-concept home features high-end finishes, hardwood floors, pot lights, & built-in Bosch appliances. The modern kitchen boasts quartz countertops, a breakfast bar, soft closing kitchen cabinets, while the in-suite laundry adds everyday convenience. Step outside to your private balcony, (120 sq ft) perfect for morning coffee or evening relaxation. The spacious primary bedroom offers a tranquil retreat with a spa-like 4-piece ensuite, featuring double sinks & a large walk-in closet. Enjoy top-tier amenities, including a fitness centre, a party room with a full kitchen, a billiards & gaming room, a pet spa, & an outdoor lounge with barbecues & fire tables. EV charging is available at unassigned spots in underground parking. Located within walking distance of the GO station, schools, restaurants, shopping, art galleries, library, & parks. This is downtown living at its finest! (id:60626)
One Percent Realty Ltd.
357 Martin Road
Peterborough North, Ontario
Gorgeous Renovated Family Home on Private 0.35-Acre Ravine Lot! Be the first to live in this fully renovated gem! Situated on a premium ravine lot, this stunning home offers privacy, space, and elegant upgrades throughout. Brand new from top to bottom roof, windows, chefs kitchen, spa-like bathrooms, flooring, and more. Bright and spacious layout with a beautiful sunroom walkout to a fully fenced backyard featuring an in-ground pool, large deck, and mature trees ideal for relaxing or entertaining. Finished lower level includes a 3-bedroom in-law suite, 3-pc bath, kitchenette, and office/sitting area perfect for extended family or income potential. (id:60626)
RE/MAX Hallmark Eastern Realty
A 46604 Ramona Drive, Chilliwack Proper South
Chilliwack, British Columbia
This spacious 1/2 duplex lives like a detached home"”no strata fees! Located on a great family-friendly street, it features large windows that flood the home with natural light. The main level offers a roomy living area with a natural gas fireplace, a kitchen with ample storage, and a dining room that opens to a deck"”perfect for BBQs. Upstairs has 3 bedrooms and 2 bathrooms, including a primary with ensuite and a private balcony for your morning coffee. The lower level has a separate entrance and is easily suite-able for a mortgage helper. Enjoy outdoor living with a south facing fenced yard, patios on both levels, and plenty of parking with a double garage and long driveway. Newer storage shed for all your gardening tools. Book your private viewing today! (id:60626)
Century 21 Creekside Realty (Luckakuck)
45 Juniper Drive
Hamilton, Ontario
Welcome to 45 Juniper Drive, Stoney Creek. This 4 level-back split is nestled in mature neighbourhood, steps to Orchard Park SS, major shopping, parks, hwy access and much more. Home is humongous and can accommodate small or large families. Upper level features 3 large bedrooms with hardwood flooring and full bathroom. Main level features huge living room with hardwood, eat-in kitchen, separate dining room and 2 separate entrances/exists. Lower level features extra large family room, bar section and 2nd full bathroom. Unspoiled basement awaits your personal touches to add even more living space. Beautiful backyard features patio section, garden and 2 sheds. Single car garage with inside entry, along with single card driveway. RSA. ** This is a linked property.** (id:60626)
RE/MAX Escarpment Realty Inc.
602 5399 Cedarbridge Way
Richmond, British Columbia
Welcome to Riva 1 by Onni - a beautifully designed 2-bed 2-bath condo with a spacious balcony offering the perfect blend of indoor and outdoor living. This modern home features an open-concept layout, sleek contemporary finishes, and large windows that flood the space with natural light. Enjoy a functional kitchen, elegant bathrooms, and generous bedrooms for comfortable everyday living. Located in the heart of Richmond, you're just steps from the Olympic Oval, waterfront trails, shopping, dining, banks and Canada Line transit. Residents also enjoy premium amenities including a fitness centre, lounge, and landscaped courtyard. Don´t miss this chance to own one of Richmond´s most vibrant communities. Schedule your private showing. Open hse July7 3pm-4:30pm (id:60626)
One Percent Realty Ltd.
10 Meagher Place
Belleville, Ontario
Discover comfort, character, and style in this exceptional all-brick two-story home in Belleville's sought-after West End, ideally located beside peaceful walking trails.From the moment you step inside, you'll be welcomed by the warmth of hardwood and ceramic flooring and the inviting atmosphere of a sunken living room bathed in natural light. The heart of the home is the beautifully appointed kitchen, featuring custom cabinetry, gleaming quartz countertops, and a convenient on-demand hot water tap perfect for your morning coffee or afternoon tea. The cozy family room and breakfast nook lead seamlessly to the outdoors, where two patio doors open onto a stunning multi-level composite deck your new go-to spot for summer BBQs or quiet morning moments. The fully fenced backyard is lush and low-maintenance, thanks to an in-ground sprinkler system. Upstairs, the spacious primary suite is a private retreat offering a spa-like 5-piece ensuite with in-floor heating, a custom tile shower, and a walk-in closet designed for organization and ease. With four bedrooms and three bathrooms in total, there's plenty of space for the whole family. The fully finished basement adds even more living space and fun a perfect spot for movie nights or hosting game day, complete with a wet bar and built-in candy dispensers for that extra touch of whimsy. With thoughtful upgrades throughout, generous storage, and a location in a welcoming, family-friendly neighborhood, this home is the perfect blend of function and flair. (id:60626)
RE/MAX Quinte Ltd.
103, 211 Quarry Way Se
Calgary, Alberta
Welcome to this elegant 1,600 sq ft main floor corner unit condo in the prestigious Champagne building, offering refined living in the heart of Quarry Park. This expansive 2-bedroom, 2-bathroom residence features high-end finishes, soaring ceilings, and timeless architectural details throughout. The gourmet kitchen is a chef’s dream, with premium stainless steel appliances, granite countertops, rich cabinetry, and a large island perfect for entertaining. The open-concept living and dining areas flow seamlessly to a private patio with convenient ground-level access—ideal for morning coffee or evening relaxation. The spacious primary suite boasts a walk-in closet and spa-inspired ensuite with double vanities, a soaker tub, and an upgraded shower. A second bedroom and full bath provide ample space for guests or a home office. Enjoy the comfort of underground titled parking, in-suite laundry, and an unbeatable location just steps from the Bow River pathways, green spaces, shops, and dining. With quality concrete construction and exceptional soundproofing, Champagne offers a peaceful and luxurious lifestyle. Call your favorite realtor today for a private showing! (id:60626)
Cir Realty
674 Lily Mac Boulevard
Windsor, Ontario
BUILT AND READY FOR POSSESSION!! STILL AVAILABLE FOR YOUR COLOR SELECTIONS!! JUST WHAT YOU'VE BEEN WAITING FOR. BRAND NEW SUPER HIGH END LUXURIOUS MODERN STYLISH SEMI-RANCHE UNITS IN A AMAZING SOUTH WINDSOR LOCATION!! STUNNING CURB APPEAL, LRG INVITING FOYER LEADS YOU TO THE OPEN CONCEPT MAIN LVL W/SOARING 12 FOOT CEILINGS. CUSTOM KITCHEN W/MASSIVE ISLAND, QUARTZ COUNTERS A STANDARD. WIDE OPEN CONCEPT LIV RM/DIN RM - SUPER SPACIOUS AND BRIGHT, 2BDRMS & 2 FULL BATHS TOTAL ON MAIN LEVEL. MAIN FLOOR LAUNDRY - LAVISH ENSUITE BATH WITH DOUBLE SINK & GLASS TILED SHOWER & W-IN CLST. LARGE COVERED REAR PORCH WITH AGGREGATE CONCRETE. DOUBLE CAR ATTACHED GARAGE. FINISHED CONCRETE DRIVEWAY, FULLY LANDSCAPED AND ALL APPLIANCES INCLUDED! ONLY THE HIGHEST QUALITY FINISHES THROUGHOUT - YOU WILL BE IMPRESSED! COME VISIT THE MODEL HOME TODAY! PEACE OF MIND W/7 YRS OF NEW HOME WARRANTY W/TARION!! CLOSE TO EVERYTHING! (id:60626)
RE/MAX Capital Diamond Realty
1506 Ott Road
Fort Erie, Ontario
Welcome to your future home here at 1506 Ott Road in beautiful Stevensville! This raised bungalow is everything you've been looking for and more! As soon as you enter the home you are welcomed by a spacious foyer with custom wood railing and a short set of stairs leading up to your main level. On this floor, you will find the homes 3 bedrooms, a full 4 piece bathroom (redone 2023), kitchen, dining and living room. The living room offers tons of natural light pouring in from your bay window and flows seamlessly into your dining room with a cozy wood fireplace. The kitchen has tons of cupboards and the large window over your sink looks out at your expansive property; you will not be disappointed having to wash dishes here! Downstairs you'll be happy to see is fully finished and offers separate walk-up to the backyard. Equipped with the homes second full bathroom, storage/utility room and 2 recreation spaces. The basement also features a rough-in for kitchen set up making this very functional for finishing off for multi-generational living/in-law suite. If in-law suite isn't something you're looking to create, one of these rec rooms could be used as a fantastic man cave, theatre room, or fourth bedroom leaving the second space for endless opportunities. Heading out back you will be wow'd with the massive deck off the dining room patio doors to enjoy a very peaceful morning coffee while watching the sun come up and gazing out at your 1 acre property that is visited by deer and other wildlife. Country living never looked so good! Some notable updates include roof (2023 - with transferrable warranty), main floor flooring (2018), most doors (2018), central air (2018), central vacuum (2022). Come see Ott Road for yourself; it's even better in person! (id:60626)
Revel Realty Inc.
80 Backus Drive
Port Rowan, Ontario
Stunning modern home just steps from Lake Erie! Welcome to this exceptional modern home just moments from the shores of Lake Erie – where luxurious finishes, thoughtful design, & an unbeatable location come together in perfect harmony. The 10ft ceilings, transom windows, & bright open concept layout create a sense of elegance & spaciousness throughout the main floor. Natural light pours into the living area where a tray ceiling, sleek, gas f/p and custom floating shelves provide both architectural charm & cosy ambiance. The chef inspired kitchen is the heart of the home, featuring ceiling height, cabinetry, soft close drawers, granite countertops,a 5ft island and top-of-the-line LG studio appliances (fridge has window to see inside)modern recessed, lighting, pot, filler & garburator all add Smart stylish functionality. The bright main floor laundry room offers a built-in pantry & sink & access to Garage. Retreat to the spacious primary suite…a serene, private oasis with direct access to a one-year-old hot tub, a generous, walk-in closet & a spa inspired en suite boasting dual showerheads, glass doors, & high-end fixtures – evoking the feel of a luxury hotel suite. The main bath continues the theme of elegance featuring a large tub/shower combo & designer finishes. A stunning glass railed staircase leads to a fully finished basement where comfort & luxury continue with an impressive home theatre room with 110 inch screen projector & surround sound, cozy electric f/p home office, guest bedroom, full bedroom & ample storage. Upgraded vinyl porcelain tile flooring offers both functionality & style. Step outside to a beautifully landscaped yard full of perennials, nearly fully fenced with a concrete patio, pergola greenhouse & shed. A charming front porch & insulated two car garage complete the home. Located near schools, parks shopping, trails, & even a stargazing observatory, this home offers the best of luxury Lakeside living. All furniture and decor can be included. (id:60626)
RE/MAX Escarpment Realty Inc.
14 Broom Street
North Dumfries, Ontario
Welcome home to 14 Broom Street a home that has been well cared for and loved by its original owners for over 30 years! You dont even have to step inside to appreciate this home, with its manicured landscaping out front including shaped gardens with a stone walkway, pavers, perennial plants, cedars, and more. A covered front porch is the perfect spot to enjoy a morning coffee and bask at natures beautiful colours when in full bloom. Stepping through the front door you will find an open foyer area with enough room for all of your guests to come in at once. The kitchen and dining area is bright and showcases upgraded flooring, countertops, sink, rangehood, subway tile backsplash, and refinished cabinets from last year. The living room is just around the corner offering ample space for décor, and the neat and tidy carpeting is sure to keep your feet toasty. The main floor laundry area offers access to your double car attached garage, and a powder room completes the main floor area. On the second floor you will find your generous primary bedroom with a large walk-in closet and 4pc en-suite bathroom. Two additional bedrooms with newer carpeting and views out back, plus another 4pc bathroom complete the second level. The basement area with a large cold room is unspoiled offering you complete control over your future design and finishes. On the exterior, the SPACIOUS backyard is accessed through sliding doors from the dining area which lead you to a large newer Trex composite decking with upgraded aluminum rails, and a 10' x 14' awning. This lot size is hard to find in newer developments and offers immense space for entertaining, activities, pets, or potentially a pool! You are sure to appreciate the pride of ownership at 14 Broom Street and will love this mature neighbourhood of Ayr even more. (id:60626)
RE/MAX Twin City Realty Inc.

