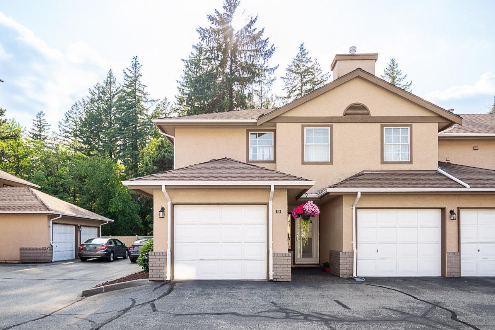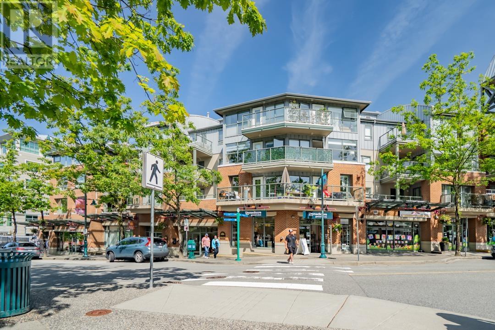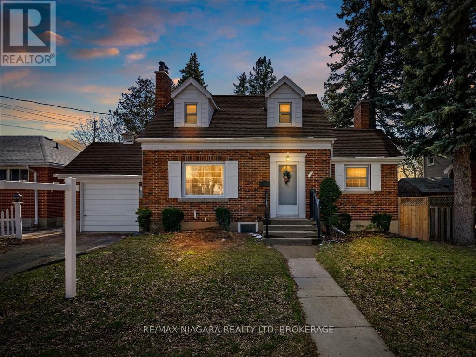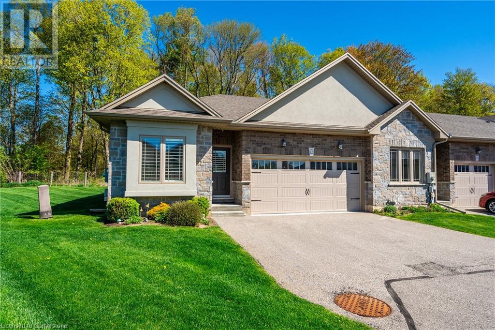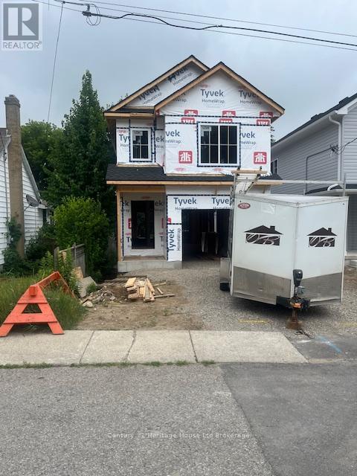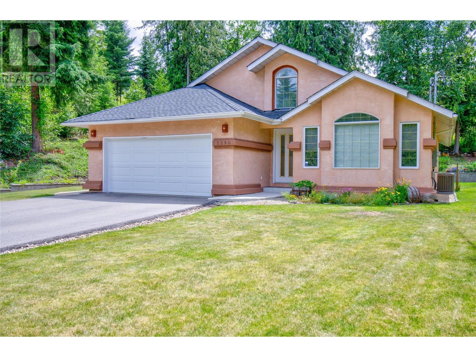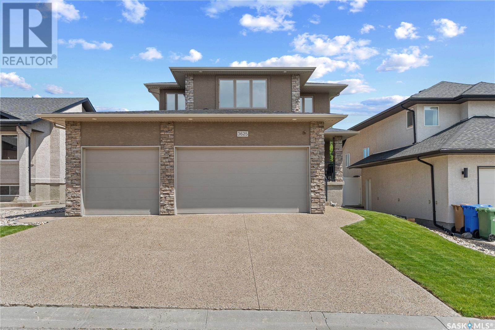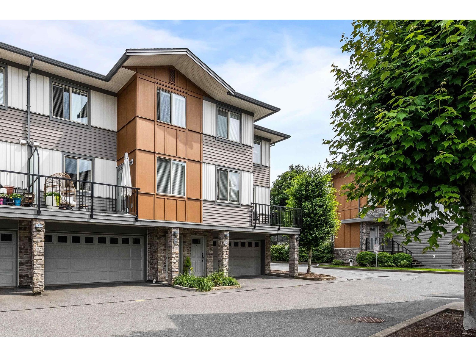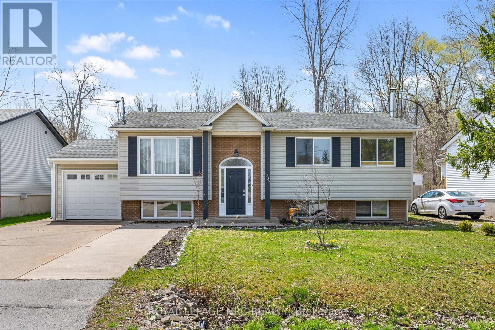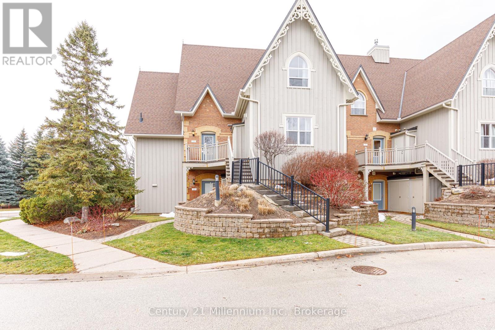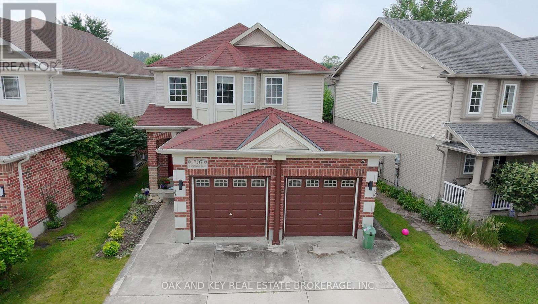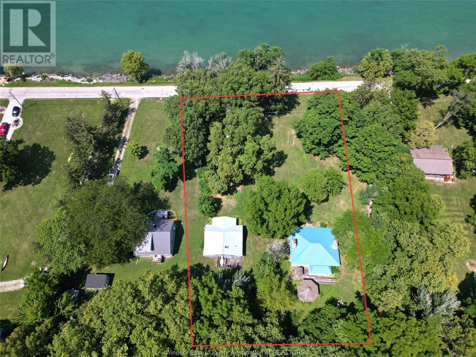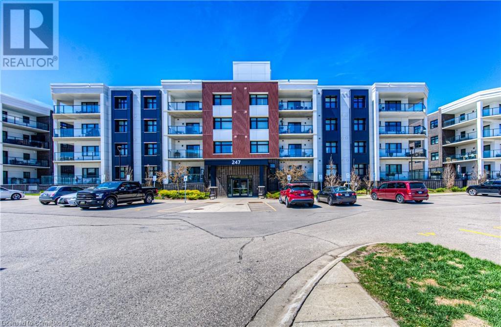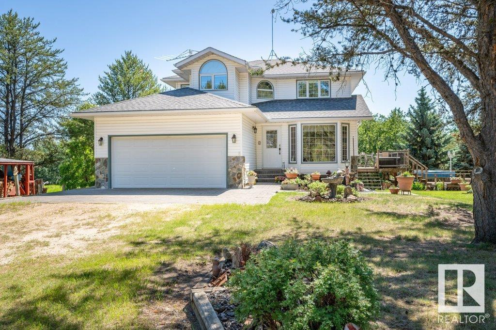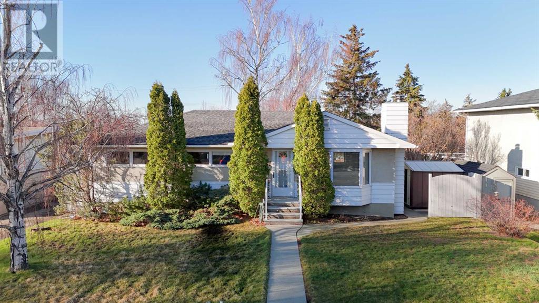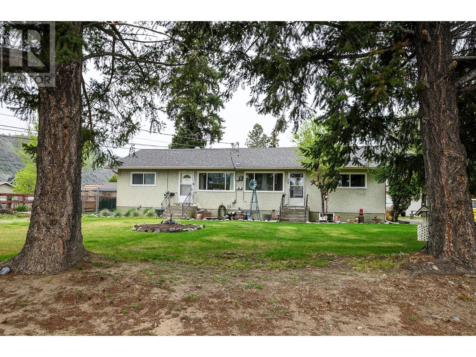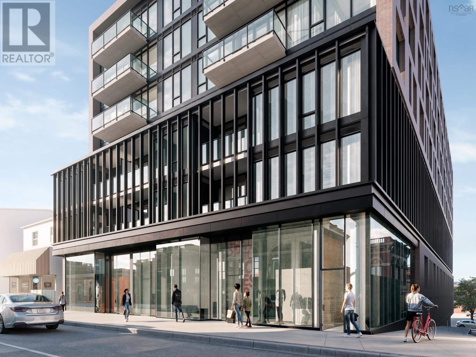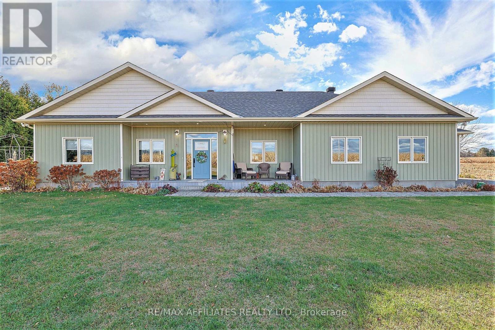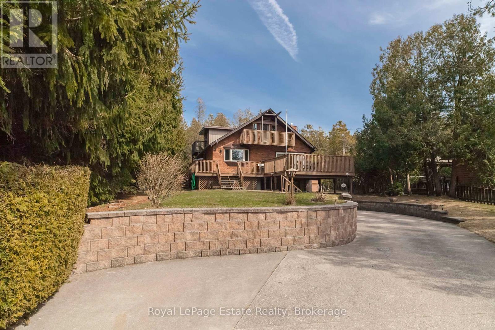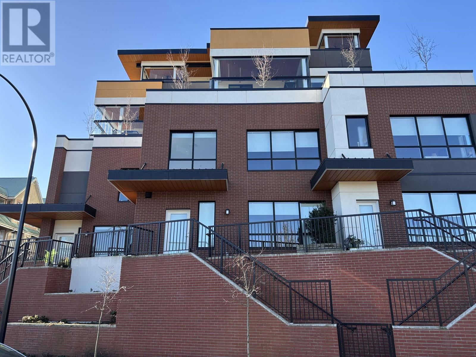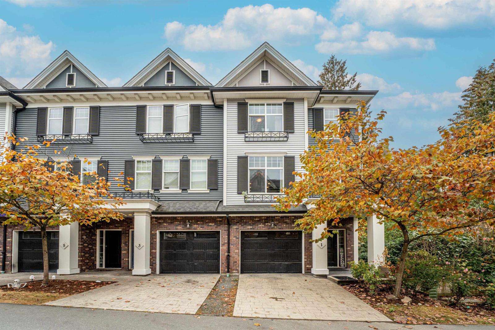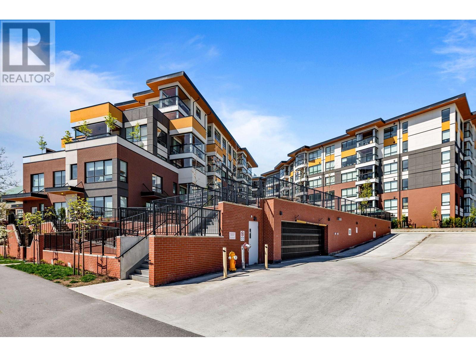476 White Avenue
Sudbury, Ontario
Welcome to 476 White Avenue—an exceptional investment opportunity nestled in the heart of Sudbury’s west end. This solid brick four unit building is the kind of asset every investor hopes to find: fully tenanted, well-maintained, and located in a high-demand rental zone. This income-generating property features four self-contained units: a spacious 3-bedroom, a 2-bedroom, and two updated 1-bedroom suites, all with separate entrances and strong rental appeal. Generating an exceptional income for any investor, the numbers speak for themselves. With hydro paid by tenants in select units and efficient natural gas boiler heating, operating costs are impressively low, allowing for maximized net returns year over year. Ideal for both seasoned and first-time investors, the property’s combination of turnkey condition and income stability offers peace of mind and predictable performance. Each unit has been thoughtfully updated with modern finishes, while the exterior boasts a detached garage, parking for six, and full municipal services. Located just minutes from downtown, public transit, schools, and shopping, this quiet, established neighbourhood is highly attractive to renters, ensuring long-term demand. Whether you're building a portfolio or securing a single high-performing asset, 476 White Avenue delivers consistent cash flow, strong appreciation potential, and a foothold in one of Northern Ontario’s most stable and reliable real estate markets. (id:60626)
RE/MAX Crown Realty (1989) Inc.
476 White Avenue
Sudbury, Ontario
Welcome to 476 White Avenue—an exceptional investment opportunity nestled in the heart of Sudbury’s west end. This solid brick four unit building is the kind of asset every investor hopes to find: fully tenanted, well-maintained, and located in a high-demand rental zone. This income-generating property features four self-contained units: a spacious 3-bedroom, a 2-bedroom, and two updated 1-bedroom suites, all with separate entrances and strong rental appeal. Generating an exceptional income for any investor, the numbers speak for themselves. With hydro paid by tenants in select units and efficient natural gas boiler heating, operating costs are impressively low, allowing for maximized net returns year over year. Ideal for both seasoned and first-time investors, the property’s combination of turnkey condition and income stability offers peace of mind and predictable performance. Each unit has been thoughtfully updated with modern finishes, while the exterior boasts a detached garage, parking for six, and full municipal services. Located just minutes from downtown, public transit, schools, and shopping, this quiet, established neighbourhood is highly attractive to renters, ensuring long-term demand. Whether you're building a portfolio or securing a single high-performing asset, 476 White Avenue delivers consistent cash flow, strong appreciation potential, and a foothold in one of Northern Ontario’s most stable and reliable real estate markets. (id:60626)
RE/MAX Crown Realty (1989) Inc.
128 14861 98 Avenue
Surrey, British Columbia
Welcome to the Mansions! VERY SPACIOUS 2-bedroom, 2 bath home on one level. End Unit that was very well cared for. NO STAIRS, wheelchair friendly. The complex is in great shape. Updates include a newer roof, gutters, decks, perimeter fence, etc. Healthy contingency fund and very LOW STRATA FEE. Gated community located close to Guildford Mall, T&T Market, and all the amenities. Unit is across the street from Green Timbers Park, which is great for walking. Great value, great complex, great location (id:60626)
Century 21 Coastal Realty Ltd.
219 225 Newport Drive
Port Moody, British Columbia
Ideal for downsizers seeking comfort and convenience! This 2 Bed/2 Bath condo in Caledonia at Newport Village offers easy, walkable living in a vibrant community. Enjoy a bright, open layout with updates, newer counters, stainless steel appliances, tile & laminate flooring, and a cozy gas fireplace. Generous bedrooms, full bathrooms, a large sunny balcony overlooking the peaceful village with a dash of greenery. Just steps to cafes, shops, groceries, trails, and transit including SkyTrain and West Coast Express. Home includes parking and a large locker. Stress-free living at its best! (id:60626)
Royal LePage West Real Estate Services
327 Darling Street
Brantford, Ontario
LOCATION, LOCATION. LOCATION! BEAUTIFUL DETACHED HOUSE 5 BEDROOM, 3 BATHROOMS all brick home with fully finished legal basement and attached single car garage. Boasting a spacious and inviting living room with a gas fireplace, a good-sized kitchen, a formal dining room with another gas fireplace, a main floor bedroom, 2 Bathrooms on the main floor, main floor laundry, and a sprawling rear yard. Upstairs are two more bedrooms. The beautiful newly renovated basement with 2 bedrooms, and 1 bathroom with a separate entrance with newer appliances is great for an in-law setup. There are plenty of deep closets and storage space throughout. The paved private driveway accommodates your vehicle and has street parking out front. Centrally located on a mature tree-lined street within walking distance to the College, park, schools, churches, and shopping and with easy Hwy 403 access and much more. The house is currently tenanted but vacant possession is possible. A must-see house which won't last long!!! (id:60626)
RE/MAX Niagara Realty Ltd
24 - 2650 Buroak Drive
London, Ontario
HALF PRICE FINISHED BASEMENTS for a limited time. Introducing Auburn Homes' newest collection of one-floor condominiums in desirable North London just off of Sunningdale Road. FOX COURT. Take a look at our furnished model home of "THE STANTON" first at 2668 Buroak at our weekend open house. Then you can buy unit 24 as it is only finished to drywall. You get to meet with Auburn's in-house designer and make all your own choices. Spend more time doing what you love. Ditch the shovel, garden hose, lawnmower and back aches and relish the carefree lifestyle condo living provides. This well-designed condo has entertaining in mind with a large open kitchen overlooking the dining and great room complete with gas fireplace, vaulted ceiling, custom high-end Cardinal Fine Cabinetry, stunning kitchen, and high end plumbing fixtures throughout. Enjoy abundant natural light from the many windows. 2 bedrooms, 2 baths, main floor laundry, covered front porch, deck off great room and a double car garage. Pictures are of the model home and feature upgrades not included in pricing. (id:60626)
Century 21 First Canadian Steve Kleiman Inc.
16 - 2650 Buroak Drive
London, Ontario
HALF PRICE FINISHED BASEMENTS for a limited time. Introducing Auburn Homes' newest collection of one floor condominiums in desirable north London just off of Sunningdale Road. FOX COURT. Take a look at our furnished model home of "THE STANTON" first at 2668 Buroak at our weekend open house. Then you can buy unit 16 as it is only finished to drywall. You get to meet with Auburn's in-house designer and make all your own choices. Spend more time doing what you love. Ditch the shovel, garden hose, lawnmower and back aches and relish in the carefree lifestyle condo living provides. This well-designed condo has entertaining in mind with a large open kitchen overlooking the dining and great room complete with gas fireplace, vaulted ceiling, custom high-end Cardinal Fine Cabinetry, stunning kitchen, and high end plumbing fixtures throughout. Plenty of windows that flood your home with natural sunlight. 2 bedrooms, 2 baths, main floor laundry, covered front porch, deck off great room and a double car garage. Pictures are of the model home and feature upgrades not included in pricing. (id:60626)
Century 21 First Canadian Steve Kleiman Inc.
194 Donly Drive S Unit# 12
Simcoe, Ontario
Welcome to 194 Donly Drive S, Unit 12 – an exceptional end-unit bungalow condo that combines timeless craftsmanship, luxurious upgrades, and carefree living in a peaceful community just 10 minutes from the shores of Port Dover. This stunning, custom-quality built home is perfect for those looking to downsize without compromising on space, style, or functionality. From the moment you arrive, you’ll notice the attention to detail and thoughtful upgrades throughout. The main level showcases soaring 9-foot ceilings, hand-scraped hardwood floors, elegant crown moulding, a tray ceiling with LED pot lighting in the living room, and beautiful California shutters on all windows. A gas fireplace with full-height custom stonework creates a cozy and elegant focal point in the open-concept living and dining area—perfect for both everyday comfort and entertaining. The chef’s kitchen flows seamlessly into the main living space and features a functional layout with plenty of cabinetry, quality finishes, and direct access to a private back deck overlooking a quiet green space. Being an end unit, the home benefits from added natural light and enhanced privacy. The main floor also features two spacious bedrooms, including a large primary suite complete with a walk-in closet and an ensuite bath featuring upgraded finishes. A conveniently located laundry room offers inside access to the attached double garage and serves as a practical mudroom entry. The fully finished lower level adds impressive versatility with nearly 1000+ sq. ft. of additional living space. Here you’ll find a large recreation room, a dining nook or games area, two oversized guest bedrooms, and a beautifully appointed full bathroom—perfect for visiting family, grandchildren, or long-term guests. Whether you're enjoying the private yard in summer or hosting guests all year round, this home is move-in ready and truly one-of-a-kind. (id:60626)
RE/MAX Escarpment Golfi Realty Inc.
30 Main Street
Paris, Ontario
Investor Alert! Welcome to 30 Main Street, a charming legal duplex located in the heart of beautiful Paris, Ontario. This flexible property offers endless possibilities—whether you're investing, accommodating extended family, or planning a future conversion to a single-family home. Set on a generous lot, the front unit includes 4 generously sized bedrooms and 1 bathroom, currently occupied by reliable tenants who are happy to stay and are already paying market rent. The rear unit is vacant and move-in ready, featuring 3 bedrooms and 2 bathrooms. Recent upgrades include two fully renovated bathrooms, brand-new flooring, fresh paint throughout, and a revamped mudroom just off the main living area—perfect for comfortable living or attracting quality renters. The property is thoughtfully maintained, with separate hydro and water meters for each unit, an upgraded electrical panel, newer furnaces (installed within the last 7 years), a roof under 11 years old, and all-new eavestroughs and downspouts. You'll also find ample parking for 4 or more vehicles—great for multiple tenants or visiting guests. Conveniently located within walking distance to the vibrant downtown core of Paris, enjoy local shops, great dining, riverside trails, and outdoor fun like kayaking or canoeing on the Grand River. With quick access to Highway 403, commuting is a breeze. Whether you're searching for a reliable income property or a home with built-in flexibility, 30 Main Street checks all the boxes in one of Ontario's most sought-after communities. (id:60626)
Peak Realty Ltd.
840 Water Street
Woodstock, Ontario
Now is your chance to add the finishing touches to a brand-new home from Oxford Builders before it's complete! Currently 78% finished, this beautifully designed 3-bedroom, 3-bath home features a spacious upper level with a private primary ensuite. The lower level includes a separate entrance to a self-contained granny flat - ideal for extended family, guests, or potential rental income. Buyers still have time to choose flooring, paint colours, and even the kitchen design if you act fast. Whether you're looking for a home with multi-generational living in mind or hoping to add your personal touch, this is a rare opportunity to get involved with a quality builder before construction wraps up. (id:60626)
Century 21 Heritage House Ltd Brokerage
30 Main Street
Paris, Ontario
Investor Alert! Welcome to 30 Main Street, a charming legal duplex located in the heart of beautiful Paris, Ontario. This flexible property offers endless possibilities—whether you're investing, accommodating extended family, or planning a future conversion to a single-family home. Set on a generous lot, the front unit includes 4 generously sized bedrooms and 1 bathroom, currently occupied by reliable tenants who are happy to stay and are already paying market rent. The rear unit is vacant and move-in ready, featuring 3 bedrooms and 2 bathrooms. Recent upgrades include two fully renovated bathrooms, brand-new flooring, fresh paint throughout, and a revamped mudroom just off the main living area—perfect for comfortable living or attracting quality renters. The property is thoughtfully maintained, with separate hydro and water meters for each unit, an upgraded electrical panel, newer furnaces (installed within the last 7 years), a roof under 11 years old, and all-new eavestroughs and downspouts. You'll also find ample parking for 4 or more vehicles—great for multiple tenants or visiting guests. Conveniently located within walking distance to the vibrant downtown core of Paris, enjoy local shops, great dining, riverside trails, and outdoor fun like kayaking or canoeing on the Grand River. With quick access to Highway 403, commuting is a breeze. Whether you're searching for a reliable income property or a home with built-in flexibility, 30 Main Street checks all the boxes in one of Ontario's most sought-after communities. Guaranteed vacant possession as of Sept 12th. (id:60626)
Peak Realty Ltd.
863 Windham 12 Road
Simcoe, Ontario
Welcome to 863 Windham 12 Rd, a beautifully maintained 3-bedroom, 2-bathroom bungalow set on a picturesque ½ acre, tree-lined lot. This private rural retreat offers the perfect balance of peace and convenience—just minutes to Simcoe and all local amenities. Step inside and enjoy plenty of natural light throughout the home, including a cozy sunroom that invites you to relax and take in the views of the surrounding nature. The wrap-around deck is ideal for entertaining or simply enjoying your morning coffee in serenity. The main floor features convenient laundry, a spacious kitchen and dining area, and three well-appointed bedrooms. Downstairs, the expansive basement with a gas fireplace offers incredible in-law suite potential, giving you flexibility for extended family or guests. For the hobbyist or handyman, the detached heated garage/workshop doubles as the ultimate man cave. Plus, you'll find carports for two vehicles, giving you ample covered parking. This is a well-cared-for home and property that delivers comfort, privacy, and space—all in a charming country setting. Rural living with modern convenience—don’t miss your chance to make this property your own! (id:60626)
RE/MAX Twin City Realty Inc
2290 Ta Lana Trail
Sorrento, British Columbia
Beautifully Maintained Rancher in Blind Bay! This immaculate 3-bedroom, 2-bathroom home sits on a generous, private lot and offers the perfect blend of comfort and style. The open-concept layout is bright and inviting, with large windows flooding the space with natural light. The modern kitchen features crisp white cabinetry, stainless steel appliances, and seamlessly connects to the spacious dining and living areas overlooking the private back yard. The primary suite offers plenty of space with an ensuite bathroom complete with a relaxing soaker tub, separate shower and walk-in closet. Hardwood and tile flooring run throughout the home, complemented by neutral tones that create a clean, contemporary feel. Step outside to enjoy a thoughtfully designed outdoor space that includes a gazebo-covered fire pit area, raised garden beds, a covered patio wired for a hot tub, and a handy 10’ x 16’ garden shed and convenient RV sani-dump. With a double garage, a large flat driveway, and extra space to park your RV or boat, there’s plenty of room for all your vehicles and toys. This home has seen numerous recent upgrades, including a new roof and garage door (2025), high-efficiency furnace and central A/C (2022), hot water tank (2021), newer appliances, fresh paint throughout, and updated electrical and plumbing with all poly-B replaced (2025). Truly move-in ready—there’s nothing left to do but enjoy! (id:60626)
RE/MAX Shuswap Realty
135 Dorset Road
Cambridge, Ontario
Impressive All-Brick Bungalow with In-Law Suite Potential in Prime Location Beautifully updated 1,300 sq ft all-brick bungalow offering bright, functional living space and exceptional versatility. The main floor features 3 spacious bedrooms, hardwood floors, pot lights, and an open-concept living/dining area, perfect for families or entertaining. The spacious kitchen boasts stainless steel appliances, gas stove, and ample cabinetry. The fully finished basement with separate entrance includes a second kitchen, 3-piece bath, large rec room, bonus room, and laundry, ideal for an in-law suite or income-generating rental. Notable Updates: Steel roof (2021), furnace (2018), windows (2018), stone exterior (2018), electrical panel (2019), A/C (2016). Situated on a generous lot with a detached garage (24.5’ x 14’), parking for five, 8x11 shed, and a 20x35 concrete pad—perfect for outdoor entertaining or extra storage. Fantastic location near all amenities, schools and shopping, . A true turn-key opportunity with flexible living options, live in, rent out, or both! (id:60626)
Century 21 People's Choice Realty Inc. Brokerage
3625 Green Water Drive
Regina, Saskatchewan
Welcome to 3625 Green Water Drive - a beautiful 1997 sq ft custom-built home situated on a spacious 5669 sq ft lot in The Greens on Gardiner subdivision. Built in 2012, this two-story home seamlessly blends upgrades & space with family-friendly functionality, offering an impressive lifestyle with no compromises. An open-concept design features timeless tile & hardwood flooring, anchored by a striking stone-accented fireplace that adds warmth to the living space. The kitchen is a true showpiece, boasting granite countertops, a fabulous design with extended cabinetry, a corner pantry, & so many drawers! The dining area is flooded with natural light thanks to expansive east-facing windows, creating a bright & inviting area. Completing the main floor is a large front-facing den, a spacious entry that leads to the triple garage, a 2 pc bathroom, & convenient main-floor laundry. Upstairs, the bonus room is an excellent place for a 2nd home office, a toy room, or more! The 3 bedrooms upstairs are all very good sized with the primary bedroom easily accommodating a king-sized bed & furniture plus a walk-in closet. The ensuite is stunning with a double vanity, a walk-in shower, & tiled flooring. Completing the upper level is a full bath. A developed basement expands the living space with a generous recreation area, another area adjacent perfect for kids & could also be used as a home gym. Completing the lower level is a 3 pc bath, & a hidden utility/storage area behind the bookcase. Step outside through the kitchen to a beautifully landscaped & fully fenced backyard! Enjoy the east facing patio & green grass - perfect for the kids! LOCATION is SUPER with partial park view of one of the finest parks in the area -- just around the corner & you are there! Schools are ~700m away! So close! And with Acre 21 nearby, you can go for dinner, get a few groceries, & stop for a coffee or ice cream treat! This home was thoughtfully designed & must be seen to be fully appreciated! (id:60626)
Century 21 Dome Realty Inc.
37 34248 King Road
Abbotsford, British Columbia
Welcome to Argyle! This 3-bed, 3-bath townhouse features a bright, open main floor with a walkout patio. Main floor offers a flex space perfect for the home office. Upstairs offers three spacious bedrooms and two full baths, ideal for families. The oversized double garage provides room for two vehicles plus extra space for storage or a home gym. Enjoy modern finishes, large windows, and a central location just minutes from UFV, Highway 1, shops, restaurants, and more. With its blend of convenience and tranquility, this home is perfect for families or investors alike. (id:60626)
Angell
3389 Grove Avenue
Fort Erie, Ontario
Welcome to 3389 Grove Ave! This charming 2+1 bedroom, 2-bathroom raised bungalow is located in a quiet Ridgeway neighbourhood, just minutes from Downtown! Inside, you'll find a redone kitchen, fresh paint, new stairs, and a range of thoughtful updates that make this home move-in ready. The lower level offers extra living space with a family room, a second full bathroom and a additional bedroom (which could double as an office). Outside, the fully fenced yard features an inground pool, tasteful landscaping, and a deck creating a great space to relax or entertain. With a single attached garage, 4-car concrete driveway, and easy access to the Friendship Trail, this home combines comfort, functionality, and a great location close to everything Ridgeway has to offer. (id:60626)
Royal LePage NRC Realty
630 Thacker Avenue, Hope
Hope, British Columbia
Sunny-side Hope living! This 5-bed, 2-bath home offers nearly 2,000 sq ft of updated space with suite potential. Renovated downstairs with new floors, trim, paint, fixtures, bathroom, and laundry room. Fresh updates upstairs too! Enjoy lane access, a single garage, 11'x7'5 workshop/shed, RV parking, and space for toys, a spacious deck overlooking a private, fenced yard with stunning mountain views. This property backs directly onto the elementary school and park. Just minutes to Kawkawa Lake, golf, trails, and walking distance to the rotary trails, and close to all amenities. New furnace, A/C (2025), upgraded appliances"”move-in ready perfect for families and outdoor lovers! (id:60626)
RE/MAX Nyda Realty Inc.
741 Glover Crescent
Strathroy Caradoc, Ontario
Modern updates meet small-town charm in this beautifully renovated 3 bedroom, 2.5 bath home on a rare 70 x 160+ ft lot, located on a quiet crescent beside a park in Mount Brydges. Renovated in 2022, the main and upper levels feature engineered hardwood flooring and a stunning open-concept layout. The custom kitchen includes quartz countertops, a waterfall island with eating bar, marble tile backsplash, and a feature ceiling, flowing into the dining area with patio doors to a huge, fully fenced yard. The bright living room offers a large bay window, electric fireplace, pot lights, and custom built-ins. Upstairs, the oversized primary suite includes a walk-in tile shower with glass doors in the updated ensuite. A second spacious bedroom is also located on the second floor along with a renovated 4pc main bath. The lower level is above grade and includes a walk out to the back yard, a spacious family room with fireplace, a third bedroom and a convenient 2 pc bath. The basement offers evening more living space with a finished office space, a large laundry room, and access to the attached 2 car garage. Unfinished storage area provides added flexibility. The fully fenced backyard includes a new, above ground pool with decking (2023) patio, and a 20 x 8ft workshop on concrete pad with hydro, installed in 2024. Enjoy peaceful views of farmers fields, lush green park and local wildlife, while being just minutes from the community center, school, arena, shops, local restaurants and quick access to Hwy 402. Only 15 minutes to London and 10 minutes to Strathroy. (id:60626)
Century 21 First Canadian Corp
10272 County Rd 2 Road
Alnwick/haldimand, Ontario
Stunning 3 + 1 Bedroom 2 Bathroom Detached Bungalow On A Large Lot, In The Outskirts Of Cobourg. Located Close To All Amenities, This House Has Been Fully Renovated Top To Bottom With State Of The Art Appliances And Finishes. Main Floor Has An Open Concept Layout With Direct Access To A Large Deck From The Kitchen. The Main Floor Also Has 3 Spacious Bedrooms And A Newly Renovated 5 Piece Washroom. Primary Bedroom Has Direct Access To Another Large Deck On The Side Of The House. The Basement Has A Separate Entrance, Its Own Kitchen, A 2 Piece Washroom And A Large Living Space, Offering Great Potential For Guest Accommodations. Surrounded By Greenery And Offering A Ton Of Privacy - This House Also Has Plenty Of Space For Outdoor Activities Or If You Simply Want To Relax In The Hot Tub While Taking In A Great View. Backyard Is Equipped With A Shed With Shelving Offering Great Storage Space. There Is Also A Huge Detached And Insulated Double Garage With Shelving Throughout And Ample Space For More Than Just 2 Cars!!! It Doesn't Get Any Better Than This! (id:60626)
Dan Plowman Team Realty Inc.
120 - 184 Snowbridge Way
Blue Mountains, Ontario
Discover the ultimate mountain living experience in this remarkable ground floor 2-bedroom, 2-bathroom property located in the highly sought-after Snowbridge community. Boasting a bright prime ground floor, this property offers the unique benefit of allowing short-term rentals, making it an excellent investment opportunity. Steps away from the pool and the nearby bus shuttle for quick access to the ski hills are a game-changer, eliminating the hassles of parking and ensuring a stress-free experience for you and your family. Situated against the stunning backdrop of the Monterra Golf Course, you'll enjoy a tranquil, country-like setting within this community. Snowbridge combines the best of both worlds, with peaceful living and immediate access to the bustling hub of the Blue Mountains. Beyond the boundaries of this idyllic property, you'll find yourself close to the heart of the Village at Blue Mountain, a vibrant center brimming with shops, restaurants, and year-round events. Outdoor enthusiasts can revel in the countless recreational opportunities, from skiing and snowboarding to hiking and golfing. For those who appreciate the beauty of nature, the shores of Georgian Bay and its picturesque beaches are within easy reach. Don't let this opportunity pass you by, make this ground-floor unit in Snowbridge your own, and unlock the potential for unforgettable experiences in the Blue Mountains. Whether you seek a personal retreat, a savvy investment, or a combination, this property offers the perfect blend of comfort, convenience, and four-season adventure. Seize your place in this enchanting mountain community. Your mountain lifestyle begins here. Tankless water heater owned, California shutters, and new appliances. 0.5% BMVA Entry fee on closing, BMVA annual dues of $0.25 per sq. ft. paid quarterly. Residents Association fees for pool and trails -$1,418.40/ yr. HST may be applicable or become a HST registrant and defer the HST. (id:60626)
Century 21 Millennium Inc.
1307 Blackmaple Drive
London East, Ontario
Nestled in a peaceful, family-friendly neighborhood,1307 Blackmaple Drive offers a perfect blend of comfort and convenience living. This open concept home is situated in a sought-after area of London, with easy access to local amenities, top-rated schools, and green spaces, making it an ideal choice for those seeking both tranquility and accessibility. Located in the quiet area of Kilally Meadows, close to the Thames River with kms of hiking/biking trails, and mere minutes from Fanshawe Conservation Area. This home boasts 3 spacious Bedrooms, 2 full baths, 2 half baths, open concept livingroom and kitchen. No carpet throughout the entire house. Fully finished basement with recroom and 2 piece bathroom. Great location for your growing family. Dont miss your chance to make 1307 Blackmaple Drive your new home. Updates: Roof (2017), Furnace (2019), A/C (2019), Front Exterior door (2018). (id:60626)
Oak And Key Real Estate Brokerage
170 North Shore Road
Pelee Island, Ontario
Attention cottagers: Island life is calling! This lakefront property offers two cottages on almost 3.5 acres with 190 feet of waterfront on Pelee Island's North Bay. If charm and tranquility are what you're looking for, you've found it. The stone house was built in the 1840s, and is one of the oldest buildings on Pelee. It has two bedrooms and one bathroom. The second cottage has three bedrooms and one bathroom. Numerous updates include a new UV water system (2019) and well (2022). Both cottages have metal roofs. This turnkey property comes fully furnished, and is the perfect investment or getaway for family and friends. Bonus: the price includes deeded water access across the road with a deck. This sale is subject to HST, and the tax will be in addition to the purchase price. Contact the Listing Agents for more details. (id:60626)
Jump Realty Inc.
250 Bridgeport Road E
Waterloo, Ontario
1/4 ACRES IN THE CITY! Charming 3-Bedroom, 1.5-Bathroom Home in Waterloo, ON! Situated just minutes from Uptown Waterloo and close to schools, parks, shopping, and Highway 7 access, this beautifully maintained home sits on a spacious, mature lot with a stunning backyard perfect for summer enjoyment. The updated kitchen features stainless steel appliances and opens to a bright, stylish dining area, which flows seamlessly into the spacious living room with a walkout to the backyard. Two bedrooms are conveniently located on the main level, while the generous primary bedroom occupies the upper level, offering a cozy gas fireplace, his-and-her closets, and a private 2-piece ensuite. A perfect blend of comfort, character, and convenience! (id:60626)
RE/MAX Twin City Realty Inc.
1226 Darnley Boulevard
London South, Ontario
Welcome to 1226 Darnley Blvd A breathtaking 2-Storey, 4 bedroom, 3 bathroom home, located in one of Londons most sought after neighbourhoods... otherwise known as Summerside! The curb appeal on this South side beauty will blow you away, with a brand new sealed concrete driveway, perfectly manicured lawn, 1 and a half car garage and a double wide driveway, you'll fall in love before you even step foot inside! As you walk through the front entry way, you're immediately greeted by a warm and inviting atmosphere. The open concept layout flows right through your spacious eat-in kitchen, dining room with ample space to host the entire family, to your living room boasting tons of natural light. Right off of the living space, you'll find access to the fully fenced in backyard, equipped with a stamped concrete pad, gazebo, double sheds for extra storage, and an additional concrete pad for endless outdoor activities! Completing the main level is your 2-piece bathroom perfect for guests, and convenient access to the garage. As you walk upstairs, you'll find 2 generously sized bedrooms, a 4-piece bathroom perfect for children or visitors, as well as your grand primary bedroom complimented by a walk-in closet, additional closet for extra space, and a tastefully renovated 3-piece ensuite bathroom. The amazement of this home doesn't stop there... on the lower level is another perfectly curated layout with a rec room/entertainment space, separate laundry room, tons of storage, and a 3-piece rough in bathroom. Let's not forget to mention the fully finished bonus room which could serve as an additional bedroom or home office! Just a 10 minute drive from the 401 Highway, walking distance to City Wide Sports Park and Meadowlilly Woods Tail, and across the street from Meadowgate Park, you're surrounded by all the amenities you could ever dream of! So what are you waiting for? Don't delay, book your showing today! (id:60626)
Keller Williams Lifestyles
247 Grey Silo Road Unit# 205
Waterloo, Ontario
Upscale Condo Living in Prestigious Carriage Crossing! Welcome to Trailside at Grey Silo Gate, nestled in the sought-after Carriage Crossing neighbourhood of Waterloo. This bright and expansive 2-bedroom, 2-bathroom condo offers over 1,325 sq. ft. of refined living space with exceptional upgrades throughout. The open-concept layout is designed for both comfort and style. A chef’s dream, the gourmet kitchen showcases stainless steel appliances, a large breakfast island, generous pantry, custom cabinetry, tile backsplash, and under-cabinet lighting. The spacious living and dining area flows seamlessly to a private covered balcony—perfect for entertaining or unwinding. Retreat to the serene primary suite, featuring dual closets and a spa-like ensuite with a glass-enclosed shower and premium finishes. A second bedroom or den, insuite laundry and a modern 4-piece bath provide additional comfort and flexibility. Additional highlights include two exclusive parking spaces (one underground, one surface), a dedicated storage locker, and access to well-maintained common areas including rooftop patio with Barbeques and lounge area. Ideally located near RIM Park, the 76-km Walter Bean Grand River Trail, Grey Silo Golf Club, top schools, universities, dining, shopping at Conestoga Mall, and quick access to the expressway—this is upscale condo living at its finest in one of Waterloo’s most coveted communities. (id:60626)
Royal LePage Wolle Realty
70 Pine Street S
Thorold, Ontario
Fully Rented Extra-Large Triplex with Double Garage! An excellent investment opportunity! This spacious triplex is fully rented and features a detached double garage plus six parking spaces. All tenants are currently on month-to-month leases, offering flexibility for future plans. The property includes three generously sized apartments, generating a total gross monthly rent of $4,750. The full, unfinished basement offers potential to add a fourth unit (subject to approvals) or can be used for additional storage. Recent updates include: new stucco on the building and garage (2024), new garage shingles (2022), new garage doors (2020), updated electrical and breaker panel in the upper unit (2018), new flat roof (2017), newer vinyl windows and flooring throughout. Conveniently located on a city bus route with easy highway access, and within walking distance to schools, parks, downtown, and Pine Plaza. (id:60626)
Royal LePage NRC Realty
16264 Township 600
Rural Smoky Lake County, Alberta
This custom 2,100 sqft two-storey sits on 135 private acres only minutes from Smoky Lake and Mons Lake. The main floor offers a bright living room, formal dining, an oak-cabinet kitchen with new counters, a breakfast nook that opens to a sun-soaked solarium and deck, a family room with fireplace, a 2-pc bath, and main-floor laundry. Upstairs, the roomy primary suite includes a walk-in closet and 4-pc ensuite, joined by two more bedrooms and a second 4-pc bath. The walk-out basement is made for gatherings with a huge rec room, fireplace, wet bar, hot-tub area, a fourth bedroom, 3-pc bath, and storage. Outside, landscaped grounds feature multi-level decks, a fire-pit circle, and garden plot. A double attached garage plus a heated 44×30 shop handle vehicles and projects. Rolling terrain invites hiking, quadding, or hobby farming—an ideal country retreat close to town and the lake. (id:60626)
RE/MAX Edge Realty
94 Rolling Acres Drive
Welland, Ontario
Welcome to 94 Rolling Acres Drive. Located in North Welland close to Niagara College and the Seaway Mall and many other amenities. This large family home has everything you need including room to grow. This 3 Bedroom, 3 Bath 5 level side-split has a fenced yard with 18X36, 9 foot deep in-ground pool, and a large family room in one of the lower levels. Upper floor laundry is convenience at its best. Custom hardwood floors and railings accent the open concept kitchen/dining room. New bay windows allow for so much natural light. It also boasts a double car garage with a 220 amp outlet and a spacious driveway with room for 4 vehicles. There is also a potential to create a in-law suite. You definitely don't want to miss this home. Book your private showing today. (id:60626)
Emerald Realty Group Ltd
250 Bridgeport Road E
Kitchener, Ontario
1/4 ACRES IN THE CITY! Charming 3-Bedroom, 1.5-Bathroom Home in Waterloo, ON! Situated just minutes from Uptown Waterloo and close to schools, parks, shopping, and Highway 7 access, this beautifully maintained home sits on a spacious, mature lot with a stunning backyard—perfect for summer enjoyment. The updated kitchen features stainless steel appliances and opens to a bright, stylish dining area, which flows seamlessly into the spacious living room with a walkout to the backyard. Two bedrooms are conveniently located on the main level, while the generous primary bedroom occupies the upper level, offering a cozy gas fireplace, his-and-her closets, and a private 2-piece ensuite. A perfect blend of comfort, character, and convenience! Book your private showing today and see all that 250 Bridgeport has to offer. (id:60626)
RE/MAX Twin City Realty Inc. Brokerage-2
102 379 Tyee Rd
Victoria, British Columbia
Welcome to Dockside Green in Vic West. Beautifully maintained and updated, this 2 level 2009 one bedroom plus spacious den, two bathroom townhome is freshly painted and move-in ready. Over 1000 finished square feet, west facing on two levels, an upscale property featuring street level direct entry with living spaces on the main, and bedroom and den areas on the upper level. Pet friendly and rentable, bright, spacious, living room with 9' 8''ceilings and open concept dining room, kitchen, & pantry. Bamboo floors, spacious island, granite counter tops, & stainless steel appliances package including gas stove and built-in microwave. Upstairs is a den workspace-ideal for those working from home-or a TV/hobby room along with laundry, a four piece ensuite, primary bedroom with walkout balcony. Upgraded powered window coverings. One underground parking stall and 1 storage locker included. Walking distance to downtown, close to shopping, pubs and all amenities. (id:60626)
Royal LePage Coast Capital - Westshore
43 Canyon Drive Nw
Calgary, Alberta
INVESTORS! This is an incredible investment opportunity. Located on a quiet street in the sought-after neighborhood of Collingwood. This property offers the perfect canvas for builders, renovators, or homeowners seeking to create their dream home in a prime location. Previous owners have obtained an approved development permit for two detached dwellings, a process that typically takes up to 6 months to complete, saving builders valuable time and money. The value between approved development permits and holding costs is roughly $40,000. With stunning city views, this lot is surrounded by some of the best amenities Calgary has to offer. Just minutes away from Nose Hill Park, Confederation Park, and the renowned Confederation Golf Course, this location is perfect for those who enjoy outdoor activities. You'll also find tennis courts, dog parks, West Confederation bike track, and multiple schools nearby. Whether you are an outdoor enthusiast or seeking convenience, everything you need is just around the corner. The property is ideally situated just a 5 minute drive to both SAIT and the University of Calgary, making it a fantastic choice for students, faculty, or anyone looking for easy access to these educational institutions. A quick 10 minute drive will take you to the vibrant Kensington area, where you will find an array of shops, restaurants, and entertainment options. This is a fantastic opportunity for builders or renovators to create something truly special in one of Calgary's most desirable neighborhoods. Don't miss out! (id:60626)
RE/MAX Realty Professionals
850 Sicamore Drive
Kamloops, British Columbia
Meticulously maintained 2+1 bedroom 2 bathroom home in great family neighbourhood. The main floor features a good sized living room, dining room, and kitchen, 2 bedrooms, 4 piece main bathroom, and bonus family room/hobby room above the garage with access to the back yard. Full basement with 1 bedroom, 3 piece bathroom, recroom, and large laundry room. Great parking including attached single garage and detached 26x22 garage/shop with vehicle access from the side of the house. Both the front and back yard are beautifully maintained with plenty of fruit trees, grapes, garden beds, and shed. Great family home and neighbourhood in central Westsyde location close to high school, elementary schools, shopping, transportation, and recreation. A must to view this well maintained and move in ready home. Quick possession possible (id:60626)
RE/MAX Real Estate (Kamloops)
207 - 235 Sherway Gardens Road
Toronto, Ontario
Check out this incredible and fully renovated, rare 2-Bedroom plus Den, 2 Bathroom condo suite at One Sherway. One of the best layouts in all of the towers! Featuring higher 9-ft ceilings, high quality vinyl flooring throughout the entire unit. Newer Kitchen with Quartz Countertops and Backsplash. Fantastic Primary Bedroom with 2 closets (one is a walk-in closet) and a renovated 4-Piece Ensuite Bathroom. The 2nd Bedroom is also quite spacious with a second walkout to the balcony, large closet, and across from the 2nd renovated full bathroom. The multi-purpose Den is a rare separate room and can be used as a home office, sleeping room and more! Enjoy resort-style amenities and steps from upscale Sherway Gardens, TTC, Go Train access, and more. This unit has been updated top to bottom and truly one of the best units at One Sherway. It's a must-see! (id:60626)
Panorama R.e. Limited
197 Balmoral Avenue S
Hamilton, Ontario
First time on the market! This well-maintained 3-bedroom home has been cherished by the same family for over 70 years. A short walk to beautiful Gage Park and the vibrant shops and eateries of Ottawa Street, this property is located in the family-friendly neighbourhood with a true sense of community. The kitchen and bathroom have both been tastefully updated, blending modern touches with timeless charm. A bright and spacious family room at the back of the home offers extra living space, filled with natural light and views of the private backyard- perfect for relaxing or entertaining. The basement features high ceilings and awaits your personal touches. With no rental items and pride of ownership throughout, this is a rare opportunity to own a truly special home in one of Hamilton's most beloved neighborhoods. (id:60626)
RE/MAX Escarpment Realty Inc.
638/640 Reemon Drive
Kamloops, British Columbia
Great starter , downsizer or investment property in this full duplex in Westsyde. Large flat lot of approximately 0.46 of an acre with a 26x22 detached and wired garage/shop. Both sides have 2 bedrooms on the main floor including a 4 piece main bathroom and a good sized kitchen + livingroom. Both sides have full basements with 638 Reemon having 1 bedroom, recroom and den. Both sides show well inside and out and are close to many amenities including schools, parks, recreation, golf, shopping, and transit. 24 hours notice required for tenants. Measurements taken are only from the 640 side (id:60626)
RE/MAX Real Estate (Kamloops)
3238 Charleston Drive
Ridgeway, Ontario
CLASSIC, FULLY FINISHED BUNGALOW … Beautifully finished bungalow nestled at 3238 Charleston Drive in the quaint town of Ridgeway, set on a beautiful 63.45’ x 106.56’ corner property. This FULLY FINISHED 2+1 bedroom, 3-bathroom home is ideal for downsizers, families, or anyone looking for peaceful living with practical space and thoughtful features. An inviting covered wrap-around front porch welcomes you into the home, where 9’ ceilings create a spacious feel throughout the main level. The bright foyer with garage access opens into a combined living and dining area highlighted by gleaming floors and a cathedral ceiling, setting the tone for the inviting layout. The well-sized eat-in kitchen features a gas stove, new dishwasher, and patio door access to the fully fenced backyard - perfect for entertaining or quiet relaxation. Enjoy the convenience of main floor laundry, a 4-pc bath, and a private primary suite complete with walk-in closet and 3-pc ensuite with walk-in shower with seat. The fully finished basement extends your living space with a large recreation room featuring a cozy gas fireplace, a third well-sized bedroom with egress window and double closet, 3-pc bath with linen storage, PLUS a games room connecting to an office/den - ideal for hobbyists or remote workers. Additional perks include cold storage, a utility room with extra storage space, and a security system for peace of mind. Outside, the backyard features a gas BBQ hookup and a lovely garden shed, while the attached double garage offers gas hookup, exterior access, and a double driveway that parks four vehicles. Just minutes from several beaches, the charming town of Crystal Beach, restaurants, golf, shopping, and highway access. Move-in ready and packed with value, this home is an absolute must-see in Ridgeway. CLICK ON MULTIMEDIA for video tour, drone photos, floor plans & more. (id:60626)
RE/MAX Escarpment Realty Inc.
2 2185 Gottingen Street
Halifax Peninsula, Nova Scotia
Whether youre a small startup or an established brand, an existing business wanting to moveor lock down a supplementary location, a restauranteur looking to open the next cool hotspot,or simply in need of some retail or commercial space with a design-forward backdrop, wevegot the space for you.Navy Lane offers space to suit any retail or commercial need, within an eclectic setting, providingjust the right mix of architecture, profile and urban trendiness.We offer up to 3,006 square feet of flexible space at grade, all set within an architecturallybeautiful development located in the heart of the North Central district.Allow us to let you establish yourself as a forward-thinking operation no matter what businessyoure in. Spaces can also be sold in configurations of 1,042sf, 1,100sf, 864sf or combined spaces of2,142sf or 3,006sf. (id:60626)
Keller Williams Select Realty
100 Summers Road
Rideau Lakes, Ontario
Welcome home to this 5 year old energy efficient 1796 sq ft home on a 1 acre landscaped lot. Most everything a family needs is here. Radiant in-floor heating plus heat pump for additional heat and air conditioning, on-demand hot water boiler system, 9 ft ceilings, awesome sunroom to watch the sunsets and leads to covered deck with a piped in propane BBQ. The gourmet kitchen with Corian counter tops and breakfast bar is a delight for the house chef. There are 3 bedrooms, 2 full baths, an office, 2 single attached garages, 2 garden sheds 14X20 and14X12, and for those hot summer days an above ground pool with deck. All house appliances are included. This home is ready for its new family or semiretired couple. Garden area and beautiful flower gardens. Located on the edge of Elgin. LOCATION: Just 40 mins from Brockville, Kingston, and Smiths Falls. A lovely open concept home with many bells and whistles to appreciate. Well worth a look. (id:60626)
RE/MAX Affiliates Realty Ltd.
Unit 2, 940 38th Street Sw
Calgary, Alberta
Gorgeous inner city fully finished 3-storey DREAM HOME with 2125 sqft of developed living space, VIEWS of DOWNTOWN Calgary & community, 3 large beds + 3.5 stunning baths + 3rd floor flex room. Unit is located on the back Northside of the building. M-C2 zoning perfect for a work from home or home-based business set up. Upscale urban living at an exceptional price point. Check out 3D TOUR. Impressive forward-thinking features, modern and contemporary design & stylish floorplans. 3 large decks offer either DOWNTOWN Calgary or community VIEWS. Natural light flows through this exceptionally spacious floor plan with large windows + 10-foot ceilings on main floor + 9-foot ceilings. Beautifully designed & equipped kitchen, includes a European Blomberg appliance package, PREMIUM quartz counter-tops & backsplash, giant island w/stunning double waterfall quartz feature for guests to gather is perfectly located adjacent to the large living & dining rooms. The focal point of the living room is a simply stunning gas fireplace with a one piece marble tile surround. A wall of windows leads to a giant deck complete w/gas BBQ hookup. DOUBLE master bedrooms. The 1st master bedroom on the 2nd floor features a large walk-in closet, luxurious spa inspired ensuite, a jetted tub, shower, floating double sink vanity & quartz countertops. Bedroom #2 is a generous size, a full luxury bathroom + a handy 2nd floor laundry room equipped with a front-load washer & dryer, quartz countertops, cabinets & a sink. The 3rd floor offers a 2nd master bedroom featuring DOWNTOWN VIEWS from the deck, walk-in closet, a luxurious spa inspired ensuite, freestanding soaker tub, unforgettable custom shower, a floating vanity with double sinks & quartz countertops + a flex room, equipped with a wet bar and private deck with beautiful community views. Luxurious features throughout include a blind package, engineered oak hardwood, solid 8 ft doors throughout, smooth painted level 5 ceilings, designer LED lighting p ackage. full height built-in custom cabinetry, built-in Bluetooth speaker system. Bathrooms w/heated tiled floors + sound-enabled backlit LED mirrors + under vanity lighting. Energy-efficient and well-insulated, a high-efficiency furnace, tankless hot water on demand system, humidifier and central A/C. Roughed in for a central vacuum system & water softener. Lower level offers a mudroom, access to a single attached garage + storage/ mechanical room. Additional driveway parking. Roughed in electric vehicle charging station in the garage. No permits required for additional street parking. Exceptional curb appeal with high-end modern exterior finishes & architectural design. Centrally located inner-city community on the Westside. Minutes drive to Downtown, steps to Westbrook mall, Library/LRT Station, golf, schools, shops, dining, aquatic centre, bike & transit routes. Balance of 10 year Progressive New Home Warranty. Professionally managed. LOW condo fee. Owner pay their own utilities. NO grass to cut (id:60626)
Century 21 Bravo Realty
325 Second Avenue N
South Bruce Peninsula, Ontario
NORTH SAUBLE GEM! STEPS to the Beach, Sunsets & Town! Ideally located in a sought after North Sauble Beach location, just One Block from the shoreline and a short stroll to Main St, this Solid Brick Home with over 2600 sq ft of living space sits back from the road on a Beautiful Private Lot with no neighbours at the back offering the perfect mix of peace, privacy, and convenience. Enjoy spectacular sunsets just steps away, or relax at home on the large front and back decks, ideal for Outdoor Entertaining. Inside, the home features living w/ vaulted-ceiling and gas fireplace, oak kitchen cabinetry, main floor laundry, and a bathroom on each level. The second-floor primary suite includes an ensuite bath and walk-in closet and sits just off a loft-style landing ideal for office, nook, or creative space. The basement offers family/rec room for added space. Currently used as Storage room at the front, it can be converted back to a Single Car Garage. Whether you're looking to invest or create your dream beach getaway, this property offers solid value and endless potential all just steps from the sand and sunsets! (id:60626)
Royal LePage Estate Realty
6739 Karjula Road
Falkland, British Columbia
Location! Escape to a tranquil 21.37-acre retreat featuring a charming 4-bedroom, 1-bathroom home (please note that bedroom closets will need to be added). The property includes a 22x10 shed for additional storage. The home is enhanced by two professionally constructed additions, offering both comfort and space. Enjoy direct access to vast Crown land right from your backyard, perfect for riding and exploring. Water rights for Millar Lake are included, along with an existing well. Additionally, a 2nd home (modular home) is included. This property is an exceptional starting point for all your outdoor adventures, whether you enjoy golfing, boating, fishing, or hunting! (id:60626)
Exp Realty (Kelowna)
104 11639 227 Street
Maple Ridge, British Columbia
BRAND NEW - MOVE IN READY. This beautiful street access, 2 storey style, 2 bed, 2.5 bath townhouse at Highpointe has it all! Constructed by Concordia Homes, this home features all the best including 9 foot ceilings, Silestone quartz counter tops, a 5 burner gas stove, Kohler faucets, a high-end Blomberg appliance package, a Napoleon fireplace, sleek luxury vinyl plank flooring throughout and 2 parking stalls. Centrally located with easy access to West Coast Express and Rapid bus to lines. This unit offers a quiet location only a short walk to restaurants, shopping, and recreation. (id:60626)
Stonehaus Realty Corp.
1 45390 Vedder Mountain Road, Vedder Mountain
Chilliwack, British Columbia
Rarely available end unit townhouse just minutes from amenities and endless recreation. Featuring 4 bedsand 3.5 baths with 2075 sqft living space, the unit has a picturesque setting with towering trees; onlysteps away from the beautiful Vedder River and a quick drive to Cultus Lake or central Sardis. Powderroom features an elegant bowl sink with a single lever faucet and main bath features a luxurious curvedsoaker tub. Elegant shake style cabinetry throughout the home with spacious great rooms and kitchens,perfect for entertaining. Great location with easy access to all amenities, book your showing today! (id:60626)
RE/MAX City Realty
197 Balmoral Avenue S
Hamilton, Ontario
First time on the market! This well-maintained 3-bedroom home has been cherished by the same family for over 70 years. A short walk to beautiful Gage Park and the vibrant shops and eateries of Ottawa Street, this property is located in the family-friendly neighbourhood with a true sense of community. The kitchen and bathroom have both been tastefully updated, blending modern touches with timeless charm. A bright and spacious family room at the back of the home offers extra living space, filled with natural light and views of the private backyard- perfect for relaxing or entertaining. The basement features high ceilings and awaits your personal touches. With no rental items and pride of ownership throughout, this is a rare opportunity to own a truly special home in one of Hamilton's most beloved neighborhoods. (id:60626)
RE/MAX Escarpment Realty Inc.
19 Brick Lane
Halifax, Nova Scotia
Welcome to 19 Brick Lane, a delightful home situated in the heart of Governor's Brook, one of Spryfield's most sought-after, family-friendly neighborhoods. This charming property combines comfort, convenience, and a true sense of community, making it the perfect choice for families. As you approach the home, youll be greeted by a large front porch, perfect for a seating area where you can relax and enjoy your morning coffee or unwind in the evening. Step inside to find an inviting interior, complete with a spacious open-concept layout ideal for family living. The bright and airy living room flows effortlessly into a modern kitchen featuring stainless steel appliances, ample counter space, and a cozy dining nook. Upstairs, youll discover three generously sized bedrooms, including a tranquil primary suite with a walk-in closet and a private ensuite bathroom. The fully finished basement provides added flexibility, offering the perfect space for a playroom, home office, or media room. Nestled on a quiet cul-de-sac, 19 Brick Lane is surrounded by amenities tailored to family life. Stroll to nearby schools, playgrounds, and sports fields, or take a quick drive to shopping centers, restaurants, and the Spryfield Library. Nature lovers will appreciate the close proximity to Long Lake Provincial Park, offering scenic trails and outdoor adventures. With its vibrant community events and friendly neighbors, Governor's Brook provides a warm and welcoming environment youll be proud to call home. Dont miss this opportunity to make 19 Brick Lane yoursschedule your viewing today and experience all this exceptional home and neighborhood have to offer! (id:60626)
RE/MAX Nova
402 11639 227 Street
Maple Ridge, British Columbia
COMMANDING MOUNTAIN VIEW , from Golden Ears to the north, all the way to Mt Baker to the South. This stunning corner unit offers tons of daylight, 2 beds, 2 baths, 2 parking stalls, and 2 spacious patios, including solariums for year round enjoyment. Don't miss the kitchen with Silestone Quartz counters, high end stainless steel appliances, a spacious living room with fireplace, and a storage locker. Highpointe features modern concrete and steel quality, just steps to shopping, restaurants, easy access to Lougheed Highway, and West Coast Express. Pet friendly, 2 dogs or 2 cats; or 1 dog and 1 cat. Check out the drone video attached! (id:60626)
RE/MAX Lifestyles Realty
14075 Willbruck Drive
South Stormont, Ontario
Escape to this beautifully updated raised bungalow offering the perfect blend of comfort, style, and island charm. With 2+2 spacious bedrooms and 2 full bathrooms, this home features a bright, open-concept interior designed for modern living. The main-level bedrooms each boast walk-in closets, while the fully finished lower level provides plenty of extra space for family, guests, or a home office.Step outside to your personal retreat with a hot tub, above-ground pool, and a large detached 2-car garage with an attached workshop ideal for hobbyists or extra storage, with a pellet stove. Enjoy gorgeous waterviews from your private island location, where peace and privacy meet everyday convenience. Don't miss your chance to own a slice of island paradise! (id:60626)
RE/MAX Affiliates Marquis Ltd.



