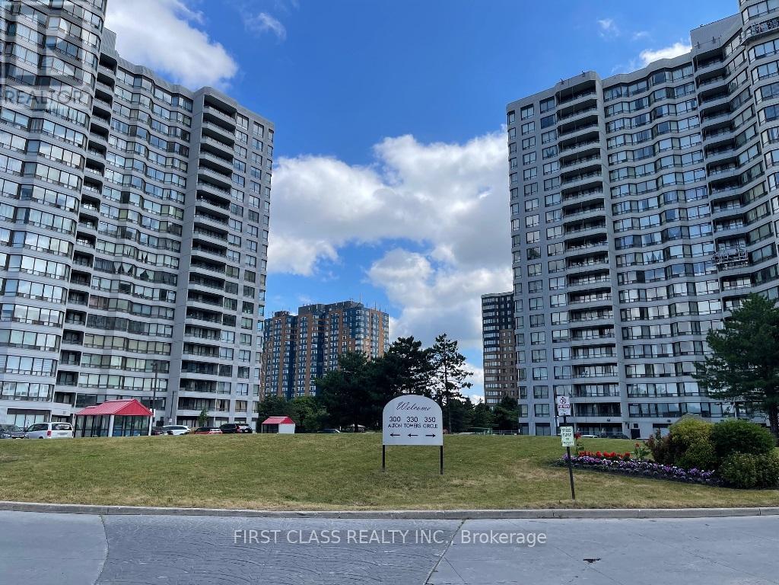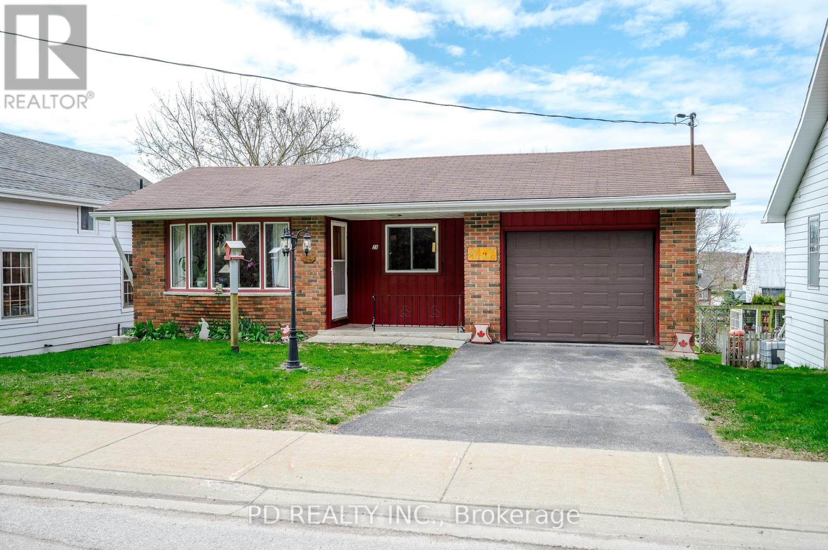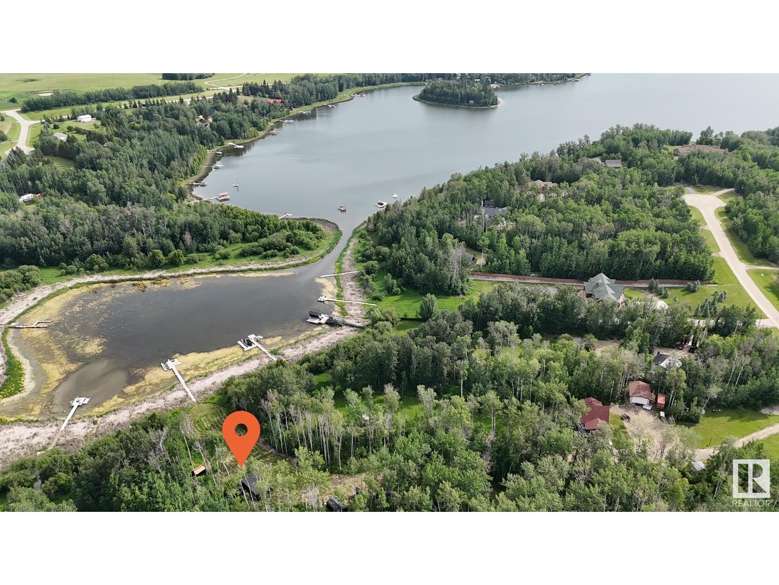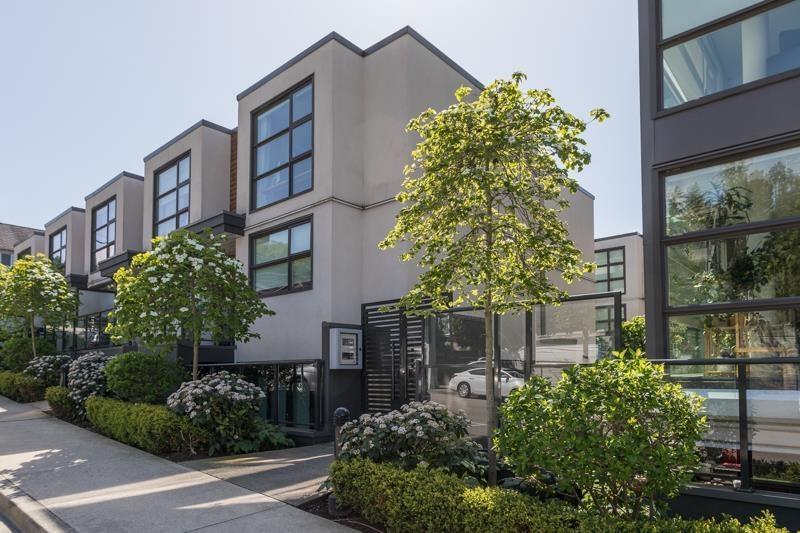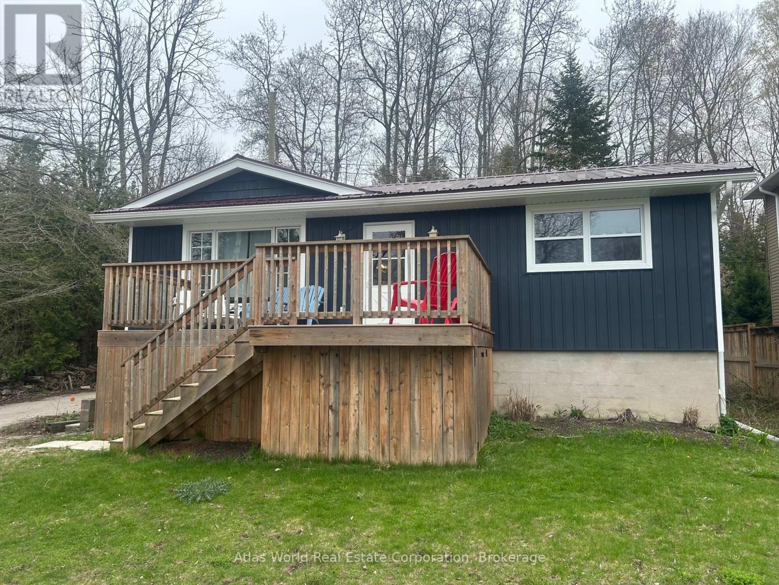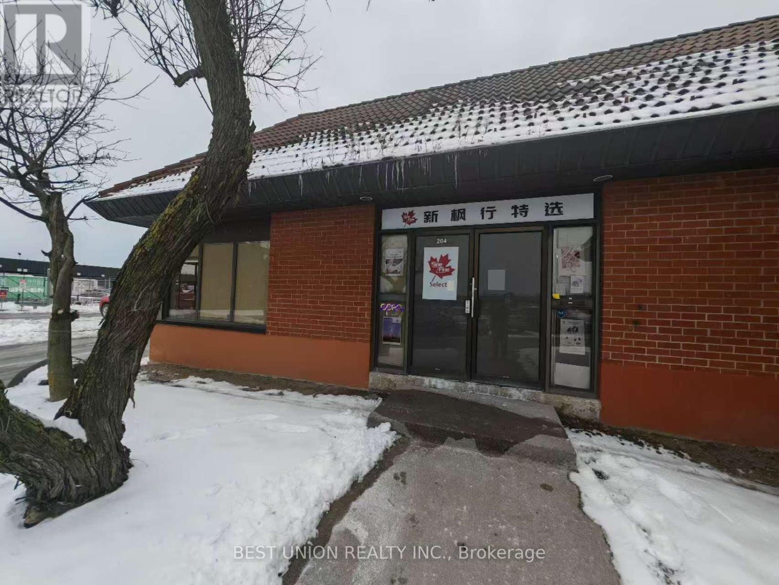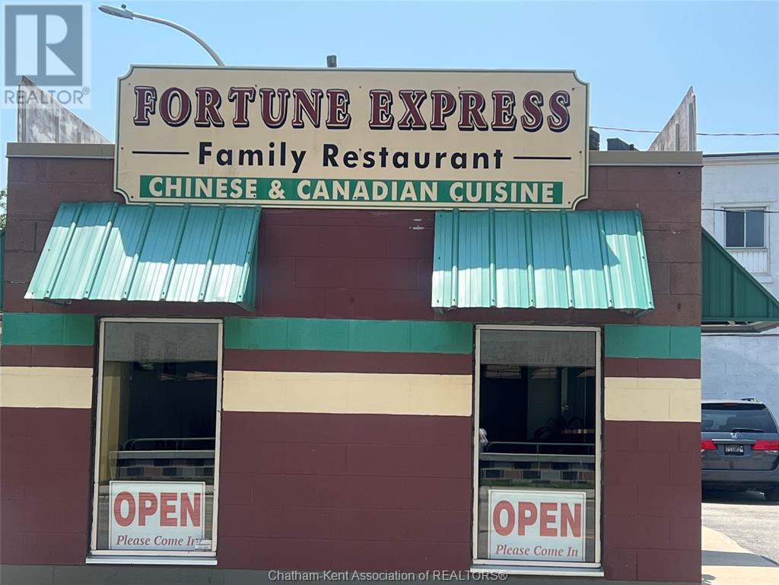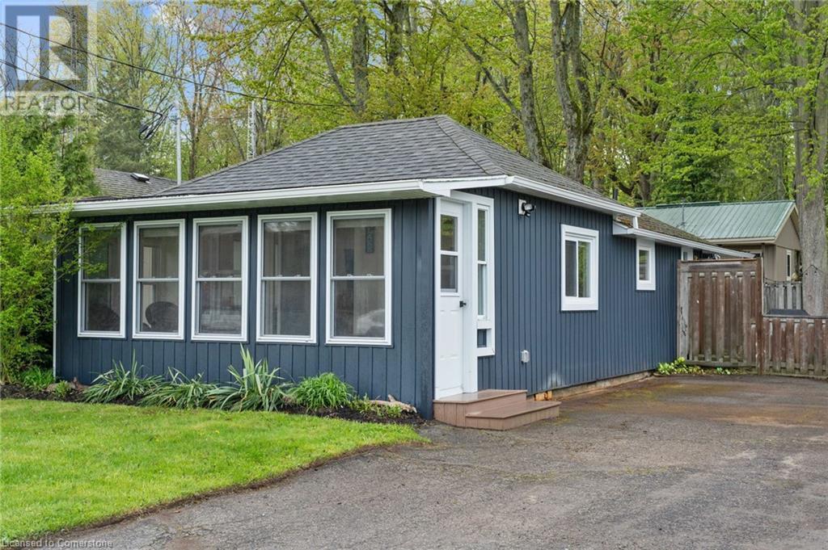301 24 Whitefish Bay Island
Sioux Narrows, Ontario
New Listing. Summer Resort Location EB2342 is located in Whitefish Bay, Lake of the Woods; a 15-min boat ride from Vic & Dot's Camp or Paradise Point Marina. 1.17 acre island is low profile with 918 feet frontage. The shoreline features barefoot granite, split rock outcrops and bleached boulders. 1,080 s/f 3-bedroom Lindal cedar cottage features an open concept kitchen, living room w/pellet stove, dining nook, 2-pce bath, walk-in pantry/utility room and kids sleep loft. The wrap-around deck is ideal for relaxing, grilling and alfresco dining. Accessible via the boardwalk, the detached bath house is steps away from the main cottage; it features a 3-pce bath and laundry room with full size washer & dryer. The workshop cottage features a separate storage room. The 2-room dockside cottage and screened fish cleaning station overlook the crib and floating docks on the sheltered east side of the island. There is a stand-alone tool shed which also houses the water treatment system. Pride of ownership is evident throughout the island as the owners have upgraded and maintained all improvements and operating systems including; new windows; new kitchen counters; custom walnut bar top; refrigerator and dishwasher; 3500 watt solar system with 11 kWh of lithium batteries and solar charge controller; inverter; new backup generator; new lake-drawn jet pump with 4-stage filtration & UV light; fully remodeled cottage half-bath. This off-grid cottage compound features all the amenities including Star-Link satellite and cellular service. Mainland docking and parking is available at Vic & Dots Camp and Paradise Point Marina. Offered turn-key including; appliances, furnishings, beds, aluminum boat with 40 hp outboard; 2 kayaks; aluminum canoe; propane BBQ; Pit Boss smoker; outdoor Muskoka chairs; DR field & brush mower; lawn mower; 2 generators; power and hand tools and building materials. Ontario Land Transfer tax on $550,000 is $7,475.00. Make an appointment to view today! (id:60626)
RE/MAX First Choice Realty Ltd.
1409 - 300 Alton Tower Circle
Toronto, Ontario
Discover your perfect home in the heart of the sought-after, family-friendly Alton Towers community! Steps from EVERYTHING! Supermarket, Library, Top Schools, Lush Parks,and Public Transit are literally just around the corner. Family convenience perfected.Enjoy a modern open-concept layout featuring a generous kitchen with awelcoming breakfast area ideal for family meals and entertaining.Live in a meticulously managed building featuring extensiveamenities: 24/7 Security Guards, Refreshing Outdoor Pool, Squash Court, State-of-the-ArtGym, and more! ALL UTILITIES INCLUDED in the maintenance fee! Truly effortless living. Ideal for first-time buyers and families! This is more than an apartment; it's a secure, vibrant,and incredibly convenient lifestyle opportunity. (id:60626)
First Class Realty Inc.
28 Bond Street E
Kawartha Lakes, Ontario
This charming bungalow sits on a deep lot in the heart of Fenelon Falls, just steps from shops, restaurants, and all the local amenities. On municipal services and packed with potential, its a great fit for families, retirees, or anyone looking to enjoy relaxed small-town living. The main floor offers 3 comfortable bedrooms, a 3 piece bathroom, and an open living/dining area that flows into the kitchen with a walkout to a deck, perfect for BBQs or morning coffee. Downstairs, the finished walkout basement features a spacious rec room, a handy den or office space, a second 3 piece bathroom with laundry. Whether you need a home office, guest space, or playroom, its all here. The attached garage adds convenience and storage, and the covered front porch is a great spot to unwind and enjoy the neighborhood vibe. (id:60626)
Pd Realty Inc.
#10 52111 Rge Road 25
Rural Parkland County, Alberta
Lakefront on Jackfish Lake! This stunning 2.57-acre estate offers ultimate privacy with a gated entrance and winding driveway. The property is prepped with power to the building site, septic tanks installed, and a drilled well (pump not installed). A thoughtfully placed tiny home (22.5' x 13.7') on screw piles with a no-maintenance custom deck and matching bunkhouse (10.29' x 10.29') sit to the side, preserving space for your future dream home with walkout potential. The tiny home features electric heat, 10' ceilings, a small kitchen, custom roller patio door, and a 3-piece bathroom. The property also includes two custom sheds, a wood-burning barrel sauna, and a spacious deck with aluminum railing. As an estate sale, some items remain unfinished, including final power and sewer hookups—offering the perfect opportunity to customize. A rare chance to own a large, private, lakefront lot with endless potential! (id:60626)
Royal LePage Noralta Real Estate
17 14820 Buena Vista Avenue
White Rock, British Columbia
Luxury Beachside Living at Newport at West Beach! Discover the best of White Rock in this beautifully appointed 1-bedroom, 1-bathroom condo, ideally located on the quiet side of the sought-after Newport development. This bright and spacious home offers an open-concept layout featuring a high-end kitchen, spa-inspired ensuite with double sinks and an oversized shower. Just steps from the beach, boutique shops, cafés, and the vibrant waterfront lifestyle that makes White Rock so desirable. OPEN HOUSE SAT & SUN 2~4 (id:60626)
RE/MAX City Realty
2448 Mackenzie Highway
Bella Coola, British Columbia
Charming 3-Bedroom Family Home with Barn, Pool & Cabin on 1.79 Acres – Bella Coola Valley Located in the peaceful Nusatsum area of the Bella Coola Valley, this spacious 2-storey family home offers 2,378 sq ft of comfortable living space with 3 bedrooms, 2 bathrooms and an attached 2 car garage. Perfectly suited for a hobby farm or outdoor enthusiasts, the property spans 1.79 acres across two titles. Step outside to enjoy a fully fenced yard with an in-ground pool, ideal for summer relaxation. The property also features a functional barn with 2 stalls and hay storage, greenhouse, a woodshed, and an insulated cabin—great for guests, a studio, or extra storage (note: cabin has no plumbing or bathroom facilities). Enjoy quick access to some of the best outdoor recreation in the Bella Coola Valley, including river fishing, hiking, ATV and dirt biking trails, all just minutes away. Highlights: (id:60626)
Royal LePage Interior Properties
35 Pottawatomie Drive
Saugeen Shores, Ontario
THIS PROPERTY WILL SELL TO THE HIGHEST BIDDER OVER THE STARTING BID; NO BUYERS PREMIUM, NO HIDDEN RESERVES, AND NO ADDITIONAL AUCTION FEES. This is an online soft-close auction hosted by Embleton Auctions with the bidding deadline set for June 28, 2025. The property is being sold as is, where is, and all offers must be submitted as firm, unconditional offers. No financing, inspection, or lawyer review conditions will be entertained. A 15% total deposit (including HST) is required upon acceptance of the winning bid. Offers must remain irrevocable for one (1) day after the auction closes. If you are working with a Realtor, they will be paid a 2% commission on closing by the Auctioneer. If you are not represented, Doug Embleton Auctions can refer an accredited Auctioneer to assist with preparing and submitting your bid. All bidders must pre-register in order to participate in the live on-site Auction. Elegant 2-Bedroom Home A Short Walk to Lake Huron & Nature Trails. Nestled in a quiet, upscale subdivision, this beautifully appointed 2-bedroom, 2-bathroom home blends comfort, style, and convenience. Just a short walk from scenic trails and the shores of Lake Huron, including a public sand beach, its perfect for outdoor lovers and those seeking a peaceful lifestyle. Inside, enjoy high-end finishes, an open-concept layout, and a modern kitchen with premium appliances. The sunlit living area offers a warm, welcoming feel, and both bedrooms provide a tranquil retreat. Step outside to a private patio and year-round hot tub surrounded by nature. The spacious unfinished basement invites your personal touchideal for a family room, office, or gym. Located near quality schools, local amenities, and the Southampton Golf and Country Club, and approximately 35 km to Bruce Power, this home is a refined option for professionals, retirees, or families seeking balance between nature and modern living. (id:60626)
Atlas World Real Estate Corporation
45 Hickory Boulevard W
Strathroy-Caradoc, Ontario
Fresh, Functional & Full of Potential!! Welcome to 45 Hickory Blvd. W. Move-in ready and beautifully maintained, this charming 2-bedroom, 2-bathroom detached bungalow in the heart of Strathroy is a true gem. Whether you're a first-time buyer, a growing family, or looking to downsize without compromise, this home offers comfort, style, and room to breathe. Step inside and be greeted by a bright open-concept living and dining area, perfectly positioned to welcome natural light all day long. The spacious kitchen features extended counter space and cabinetry; ideal for everyday cooking and weekend hosting. The flow of this home is effortless, with a smart split layout offering privacy for the primary bedroom with walk-in closet, while the additional bedroom and basement space provide flexibility for guests, home office space, or kids. Enjoy convenient main floor laundry and an attached garage with interior access - perfect for Canadian winters. Nestled in a quiet, family-friendly neighbourhood, you're just minutes from schools, parks, shopping, and everything Strathroy has to offer. Freshly painted and meticulously cared for, this home is ready when you are. One-floor living, modern finishes, and room to grow - this one has it all. Book your showing today and come fall in love with 45 Hickory Blvd. W.! (id:60626)
Keller Williams Lifestyles
204 - 100 Silver Star Boulevard
Toronto, Ontario
Corner unit with excellent natural lighting. It features two separate offices that share a restroom and kitchen. Offers a high return on investment. Currently, the owner is using one of the offices.Close to Torontos most renowned food district, making it an ideal location for a trending central kitchen. (id:60626)
Best Union Realty Inc.
62 Eaton Terrace
Rural Rocky View County, Alberta
*LARGE FULLY SERVICED LOTS 18 MINUTES FROM DOWNTOWN CALGARY* LIMITED SUPPLY LEFT. LOT 48 IS A NEARLY 8,600SF WALK-OUT LOT (52FT x 164FT) BACKING ONTO A POND in the sought after estate community of Knightsbridge at Cambridge Park! You may bring a builder of your choosing, build yourself, or arrange with the seller to build a home. If this lot doesn't suit your needs, there are many options available. Most lots are walk-outs and range from 50ft to 65ft wide. Total lot area ranges from around 6,500sf to 13,000sf. These aren't your regular city lots with cookie cutter homes, these lots are made to fit a variety of custom homes with triple or quadruple, front or side drive attached garages, with 50% allowable lot coverage you can build the home of your dreams, the way you want it! Cambridge Park offers large lots accommodating varying sizes and styles of homes, take a drive through the area to see the development potential. This community is five minutes to Calgary, Chestermere, and East Hills, 18 minutes to Downtown Calgary, and provides quick access to Stoney Trail, Highway 1, and McKnight Blvd making it easy to get anywhere in and around the city. Located near shopping centres, public and private schools, Khalsa school's, parks, and many other amenities, while still offering quiet country-living with wide open green spaces, walking paths, and playgrounds. Don't miss out on peaceful living minutes from the city! GST is applicable. Inquire with seller for build options. (id:60626)
Greater Property Group
104 Wellington Street
Chatham, Ontario
LOCATION LOCATION IN THE DOWNTOWN CORE, GREAT BUSINESS OPPORTUNITY TO START YOUR OWN BUSINESS OR EXPAND YOUR CURRENT BUSINESS, TURN KEY OPERATION, APPROXIMATELH 800 SQUARE FEET, LOCATED IN THE CORE OF HISTORIC DOWNTOWN CHATHAM (id:60626)
Barbara Phillips Real Estate Broker Brokerage
219 Cedar Drive
Turkey Point, Ontario
This is your HAPPY PLACE, welcome to this charming 3 bedroom bright, fresh cottage located at 219 Cedar Drive! Only steps from the beach...you do not want to miss out on this adorable cottage. Turn key, nothing left to do except bring the firewood and s’mores, sit back, relax and breathe. In 2021, all new exterior windows, doors, interior windows and doors, hardware, new electrical panel, 200 amp with breakers, new plumbing throughout, plumbing fixtures, new kitchen cabinets, vanity, new floor joists, subfloor, vinyl, 2 sub pumps in crawl space, poured concrete in crawl space with heater, poured concrete in exterior block walls, 3” spray foam insulation, new fascia, soffits, eves troughs, vinyl siding, dry wall, trim, hot water heater owned, new storage shed, electric baseboard heaters, ac/heater in wall unit, fibre optic internet, building permit, full inspection completed. Almost all contents remain with this gem! Come and see what Ontario’s South Coast is all about, sandy beaches, excellent fishing, blue skies and good vibes, relaxing commute to all major cities in southwestern Ont. Life is short...buy the cottage (id:60626)
RE/MAX Erie Shores Realty Inc. Brokerage


