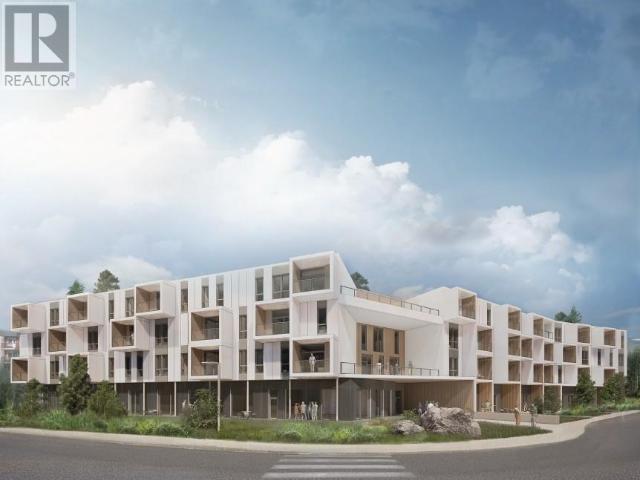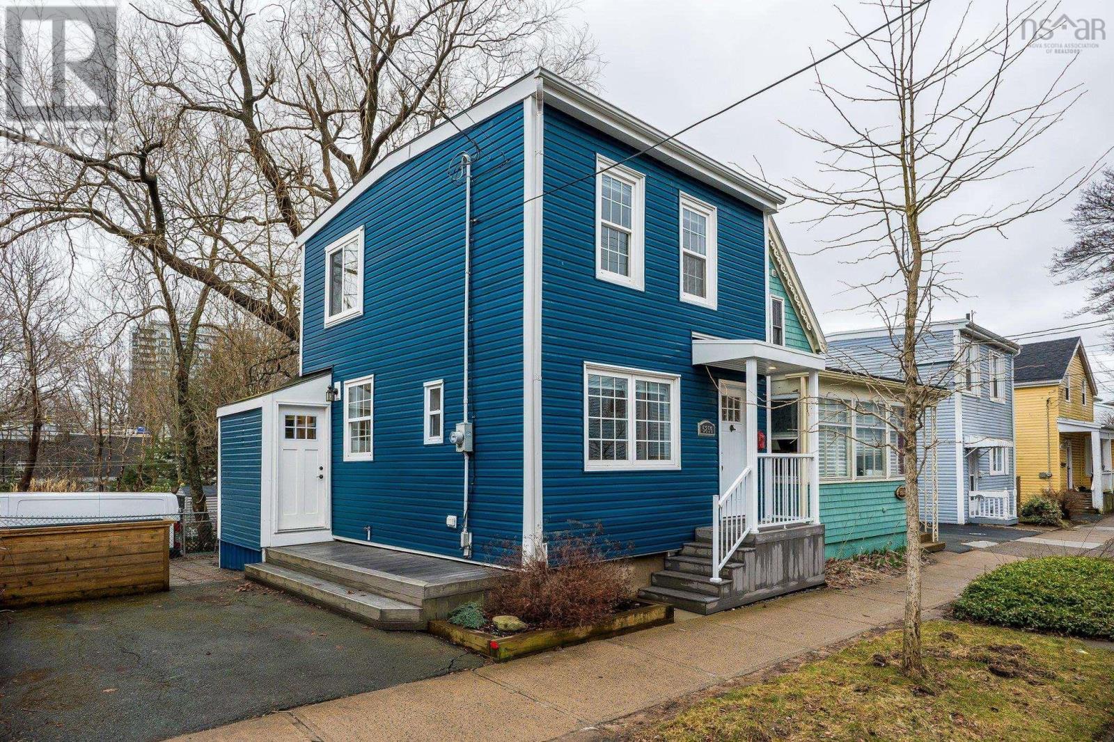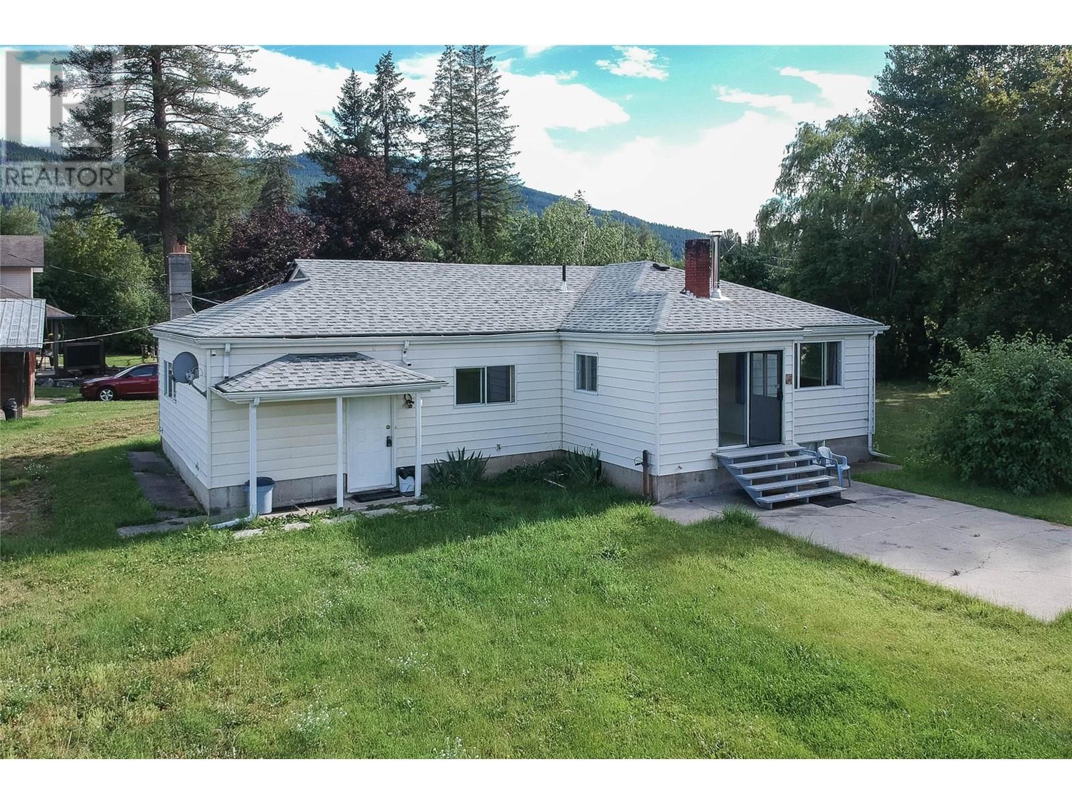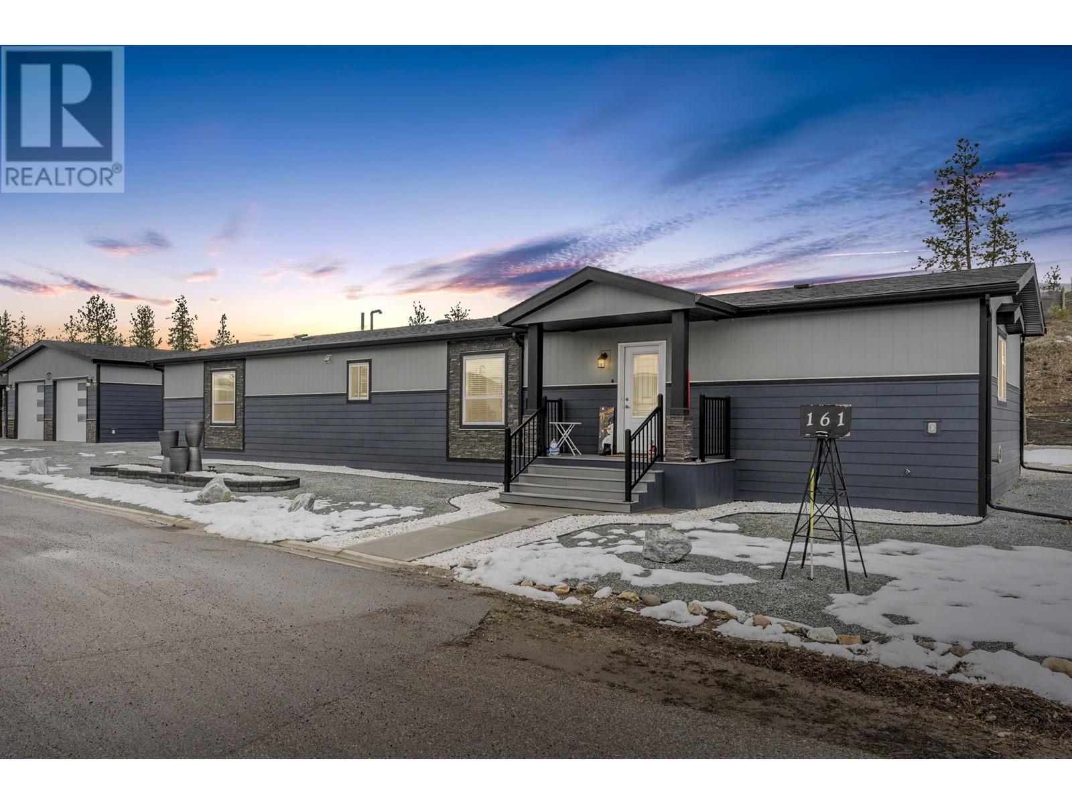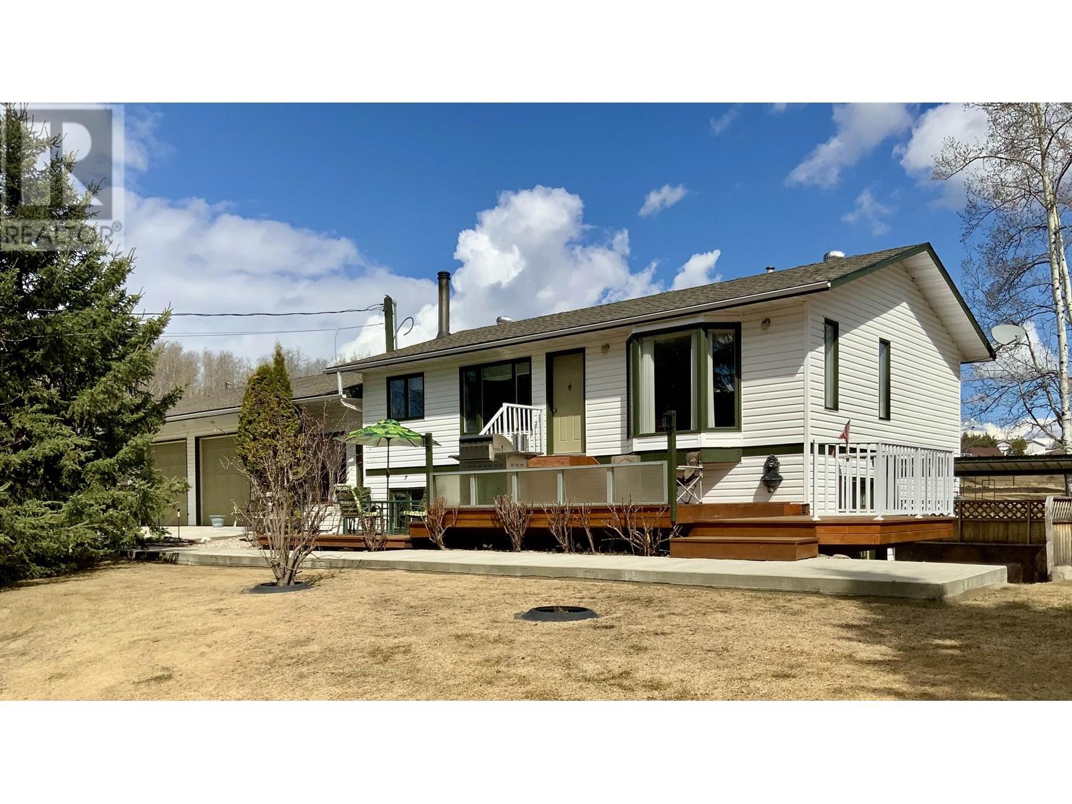409-2 Klondike Road
Whitehorse, Yukon
Discover The Summit, an exceptional new residential project in Riverdale, Whitehorse, offering sophisticated condo living amid serene natural surroundings. Designed to elevate your lifestyle, The Summit seamlessly blends comfort, quality, and convenience, providing residents with thoughtfully designed spaces, modern amenities, and easy access to vibrant community attractions and outdoor recreation. Features include 10' ceilings with exposed wood, large windows, modern kitchens and tile bathrooms, private balconies, and more! Enjoy the perfect balance of tranquility and city living at The Summit--your gateway to a remarkable Yukon experience. (id:60626)
Yukon's Real Estate Advisers
5856 Livingstone Street
Halifax, Nova Scotia
If youve been dreaming of life in the vibrant Hydrostone districtone of Halifaxs most sought-after historic neighborhoodsthis is your chance! This beautifully renovated 1926 home blends timeless charm with modern upgrades, offering the best of both worlds. Step inside to be greeted by original hardwood floors and staircase, setting the tone for the homes warm, inviting character. The cozy front sitting room welcomes you with its classic North End charm, while the fully remodeled kitchen impresses with all-new cabinetry, countertops, under-cabinet lighting, and top-of-the-line appliances. The main-level bathroom has been completely transformed, now featuring luxurious in-floor heating. Upstairs, two bright and airy bedrooms offer comfort and style, enhanced by newly added windows. A rare find in homes of this era, the second floor now boasts a brand-new full bathroom with a stylish stand-up shower and the convenience of an upper-level laundry. The extensive renovations continue outside with new siding, a new roof, updated exterior doors, and durable composite decking on both the front and side entrances. Bonus points are given for the installation if metal siding on the side of the neighbouring property. Even the basement has been thoughtfully upgraded! This is a rare opportunity to own a meticulously restored home in one of Halifaxs most cherished communities. Ask for the full list of upgrades and experience this exceptional property for yourself! (id:60626)
RE/MAX Nova (Halifax)
403-2 Klondike Road
Whitehorse, Yukon
Discover The Summit, an exceptional new residential project in Riverdale, Whitehorse, offering sophisticated condo living amid serene natural surroundings. Designed to elevate your lifestyle, The Summit seamlessly blends comfort, quality, and convenience, providing residents with thoughtfully designed spaces, modern amenities, and easy access to vibrant community attractions and outdoor recreation. Features include 10' ceilings with exposed wood, large windows, modern kitchens and tile bathrooms, private balconies, and more! Enjoy the perfect balance of tranquility and city living at The Summit--your gateway to a remarkable Yukon experience. (id:60626)
Yukon's Real Estate Advisers
401 - 1479 Maple Avenue
Milton, Ontario
Just renovated 2 bedroom - 2 full bathroom, Corner unit Condo Apt. in High Demand "Maple Crossing." Top Floor with Cathedral Ceiling (up to 12ft) Gas Fireplace and Balcony with lovely view overlooking pond and wildlife. Spacious Main Living Area Layout with open/concept. California Shutters in every room. Fridge, Stove, Built in Dishwasher, Microwave, Washer and Dryer. Unit includes 1 Parking and 1 Locker Lots of Visitor Parking available. Close to it All: Shopping, Restaurants, Gym, Golf, 401 minutes away, Transit Go Train. The Complex Features a Party Room , Exercise Facility and Car Wash. Some pictures have been virtually staged. (id:60626)
Web Max Realty Inc.
177 Creighton Valley Road
Lumby, British Columbia
Level 1.47 acre parcel complemented by a 2 bedroom home on a full partially finished basement. Home would be a perfect for a retired couple. Enjoy the amazing valley sunsets, sunrises and mountain views. Home has a wood heater in living room & pellet stove in the spacious family room. This home is being sold ""AS IS WHERE IS"". (id:60626)
Century 21 Excellence Realty
9510 97 Highway Unit# 161
Vernon, British Columbia
Welcome to easy living in Lawrence Heights! This stylish 3-bedroom, 2-bathroom customized prefab home offers modern comfort in an adult-oriented community. Designed for low-maintenance living, this home is packed with thoughtful upgrades and functional space.The 28 x 28 oversized double-car garage is perfect for storing your tools, toys, or creating the ultimate workshop. Step outside to enjoy the expansive 14 x 46 covered deck—ideal for year-round entertaining or relaxing. The large, premier lot provides plenty of space for a cozy fire pit, future hot tub, or lush garden. Inside, the well-appointed kitchen features generous counter space, abundant storage, and a corner pantry, making meal prep effortless. Whether you’re hosting family gatherings or enjoying quiet evenings, this home offers comfort and versatility in every detail. Don’t miss the chance to join a welcoming community in one of the most desirable spots in Lawrence Heights. This move-in-ready home checks all the boxes! (id:60626)
Real Broker B.c. Ltd
11 Babkirk Lane
Leamington, Ontario
Welcome to 11 Babkirk Lane in Leamington-this stunning turn-key in-row townhome offers comfort, style, and convenience in a quiet, sought-after neighborhood. The open-concept kitchen, dining, and living area creates a bright and welcoming space for daily living or entertaining. Featuring 4 bedrooms, including a spacious primary suite with walk-in closet and ensuite bath, plus a total of 2.5 baths and main-floor living with generous storage throughout. Step outside to a concrete covered back porch with privacy screens and enjoy the convenience of a 1.5 car garage. Whether you're a professional, retiree, or growing family, this home fits your lifestyle. Ideally located minutes from golf, Point Pelee National Park, the marina, Seacliff Beach, amphitheater, and all amenities. With stunning finishes throughout, this is a must-see home that won't last long! (id:60626)
Century 21 Local Home Team Realty Inc.
145 Corner Ridge Mews Ne
Calgary, Alberta
Welcome to 145 Corner Ridge Mews NE—a stunning 2021-built detached home with great curb appeal, located in the vibrant community of Cornerstone. This beautifully maintained property offers 4 spacious bedrooms, 3.5 bathrooms, and a bright and functional kitchen layout featuring quartz countertops, stainless steel appliances, and modern finishes throughout. The fully finished basement includes a 1-bedroom illegal suite, equipped with a fully private and separate entrance. Enjoy the outdoors with a fully fenced and landscaped backyard, complete with low-maintenance concrete work, and a double detached garage offering ample parking and storage. Ideally situated close to schools, grocery stores, playgrounds, and essential amenities, this home is an excellent choice for first-time buyers or families looking to upgrade. Don’t miss out—contact your favourite Realtor today to book a private showing! (id:60626)
Exp Realty
30 Hampton Road
Rothesay, New Brunswick
Tucked away in the heart of Old Rothesay, this enchanting home welcomes you with a tree-lined driveway framed by spring blossoms, mature hardwoods, and a sense of timeless character. A charming carriage house, cascading gardens, lush landscaping, and winding pathways create a private, storybook setting. Inside, original architectural features blend seamlessly with thoughtful updates. Built-ins add charm around every corner, while classic checkered flooring and generous stair landings enhance the home's character. The cozy breakfast nook and formal dining room invite gatherings, and the living room features a newly updated brick fireplace surround flanked by built-in bookshelves. The kitchen has been fully renovated and bathrooms have been tastefully updated to complement the homes traditional style. Upstairs, the primary bedroom includes a walk-in closet, joined by two additional bedrooms and a full bath. All interior doors have been replaced and upgraded with elegant brass hardware. The finished basement offers versatile living space with a wine cellar, playroom, bathroom, and an abundance of both finished and unfinished storage areas. Outdoors, a covered back deck spans the length of the home and overlooks a serene, garden-like setting with stone landscapingperfect for summer barbecues and quiet evenings. This peaceful retreat offers walkable access to schools, parks, cafés, trails, the yacht club, and tennis courtscapturing the very best of life in this coveted area. (id:60626)
RE/MAX Professionals
12954 Agnes Lane
Charlie Lake, British Columbia
Nestled at the end of a peaceful Charlie Lake cul-de-sac, this exceptional 6-bedroom, 3-bathroom home offers the perfect haven for your growing family. Immaculately maintained, this property boasts a spacious attached garage with 10' doors, a drilled well with cistern, and a dedicated RV site with full hookups. Imagine the possibilities with your own private ski hill and beach! The walk-out basement, with its separate entrance and mudroom keeps the main floor pristine. Ample parking is provided by a well-graveled roundabout driveway ideal for truckers, and a thoughtfully prepared shop pad with power and water awaits your creative vision. Enjoy the tranquility of country living while remaining conveniently close to town. Discover the unparalleled lifestyle this property offers. (id:60626)
RE/MAX Action Realty Inc
7 - 182 Bridge Crescent
Minto, Ontario
Live in luxury for less! You can own this beautiful fully legal 3+1 bdrm townhome with W/O bsmt apt & live in main unit for under $1,500/mth including utilities, insurance & taxes! With potential rental income from the lower suite covering up to $300,000 worth of mortgage payments, this is your chance to enjoy premium living without premium price tag. Perfect for couples or young professionals priced out of major urban markets, this move-in-ready home delivers modern design, quality & incredible value in one of Palmerston's most desirable communities. Built by WrightHaven Homes this home offers over 2300sqft of finished living space across 2 independent units. Main floor is bright & open W/wide plank vinyl flooring, oversized windows & calming neutral palette. Kitchen W/granite counters, soft-close cabinetry & S/S appliances with breakfast bar ideal for casual dining & entertaining. Separate dining room with W/O to private front balcony & living room that opens to a second rear balcony gives you 2 beautiful spaces to enjoy the outdoors. Upstairs are 3 bdrms including generous primary suite with W/I closet & ensuite W/glass enclosed shower. A second full bath & upper-level laundry round out the space. Fully legal bsmt apt features its own entrance, kitchen W/granite counters & S/S appliances, laundry, 3pc bath & W/O to private patio perfect for generating monthly rental income. Backing onto scenic trails & surrounded by quiet streets this location offers the best of small-town life W/access to big-city conveniences. Palmerston is a growing connected community where neighbours wave, shops & restaurants are around the corner & local employers like Palmerston Hospital & TG Minto support strong economic stability. With access to Listowel, Fergus, Guelph & KW commuting is easy but the value here is unmatched. If you're looking for modern living, rental income & room to grow without sacrificing style or location, this property might be the smartest move you'll ever make. (id:60626)
RE/MAX Real Estate Centre Inc
790 Banyan Lane
London North, Ontario
This END unit is available for purchase! Construction on this unit is about to begin! Closing before end of the year! Werrington Homes is excited to announce the launch of their newest project The North Woods in the desirable Hyde Park community of Northwest London. The project consists of 45 two-storey contemporary townhomes priced from $589,900. With the modern family & purchaser in mind, the builder has created 3 thoughtfully designed floorplans. The end units known as "The White Oak", priced from $639,900 (or $649,900 for an enhanced end unit) offer 1686 sq ft above grade, 3 bedrooms, 2.5 bathrooms & a single car garage. The interior units known as "The Black Cedar" offers 1628 sq ft above grade with 2 bed ($589,900) or 3 bed ($599,900) configurations, 2.5 bathrooms & a single car garage. The basements have the option of being finished by the builder to include an additional BEDROOM, REC ROOM & FULL BATH! As standard, each home will be built with brick, hardboard and vinyl exteriors, 9 ft ceilings on the main, luxury vinyl plank flooring, quartz counters, second floor laundry, paver stone drive and walkways, ample pot lights, tremendous storage space & a 4-piece master ensuite complete with tile & glass shower & double sinks! The North Woods location is second to none with so many amenities all within walking distance! Great restaurants, smart centres, walking trails, mins from Western University & directly on transit routes! Low monthly fee ($100 approx.) to cover common elements of the development (green space, snow removal on the private road, etc). This listing represents an Exterior unit 3 bedroom plan "The White Oak". *some images may show optional upgraded features in the model home* BONUS!! 6 piece Whirlpool appliance package included with each purchase!! (id:60626)
Royal LePage Triland Realty

