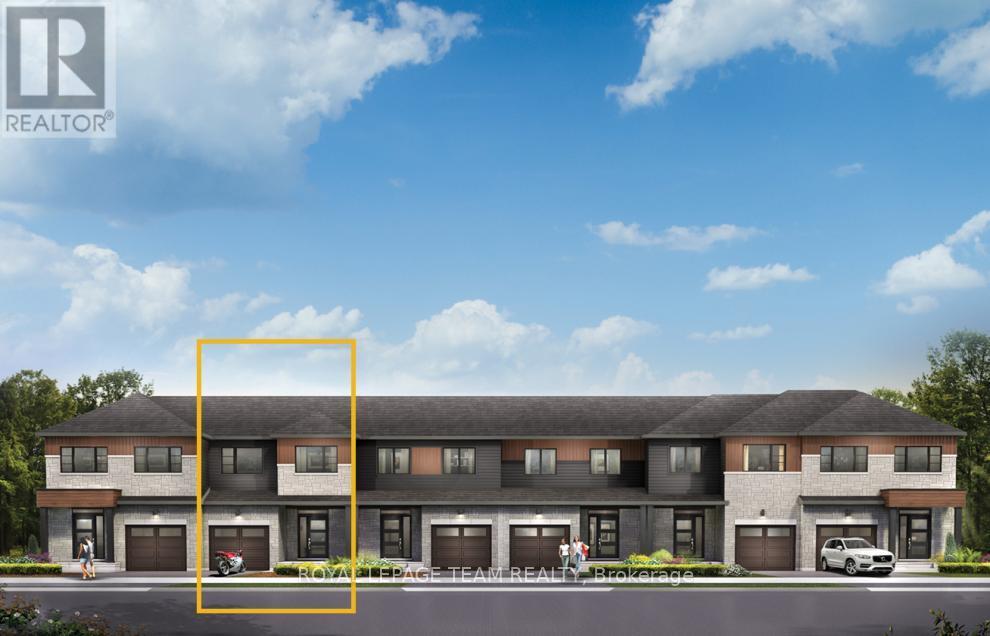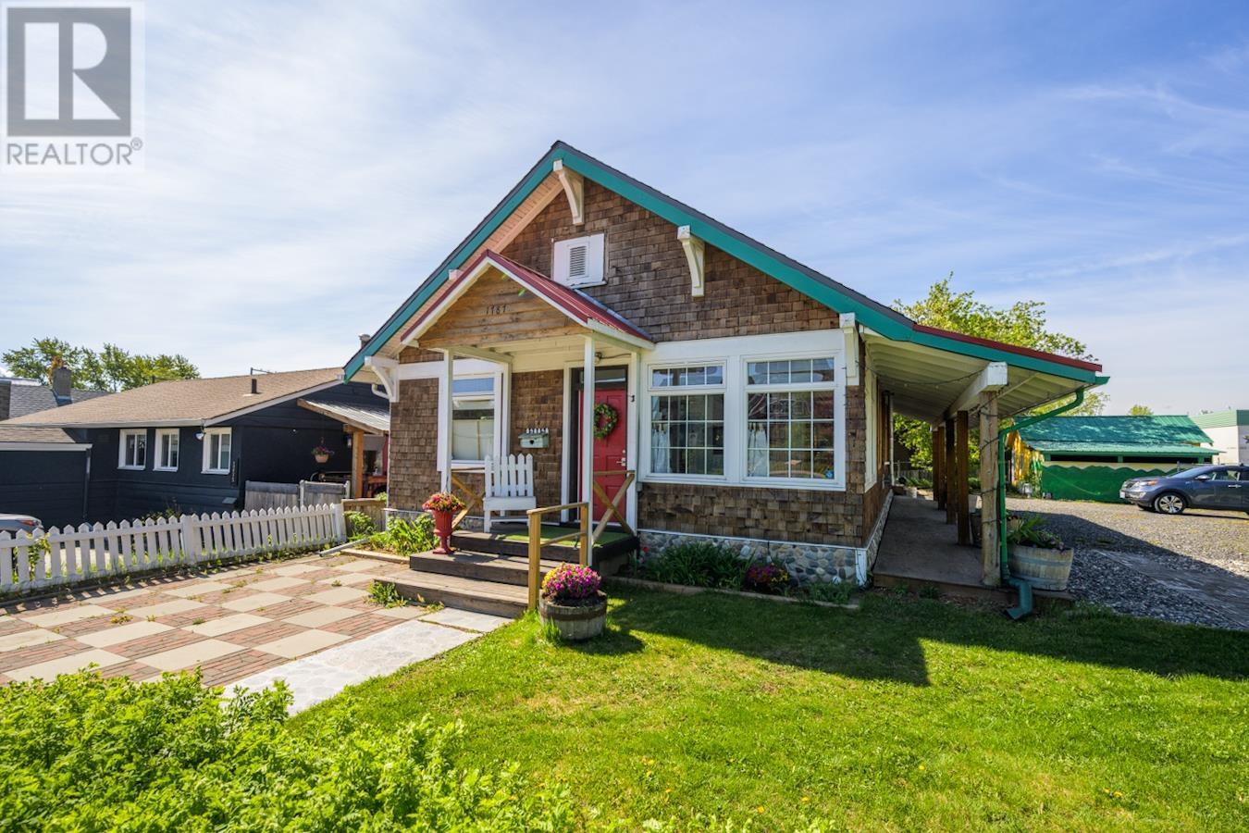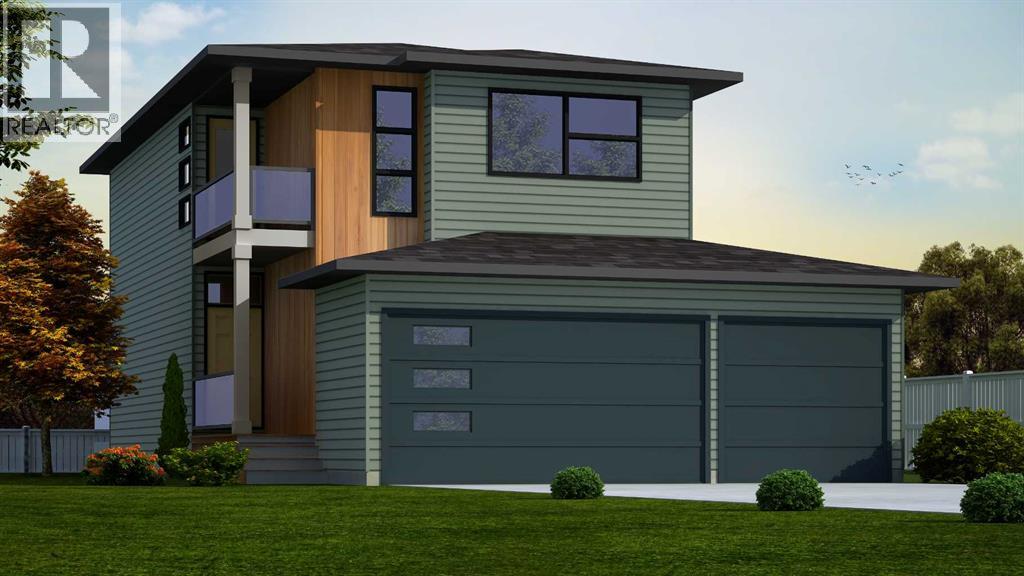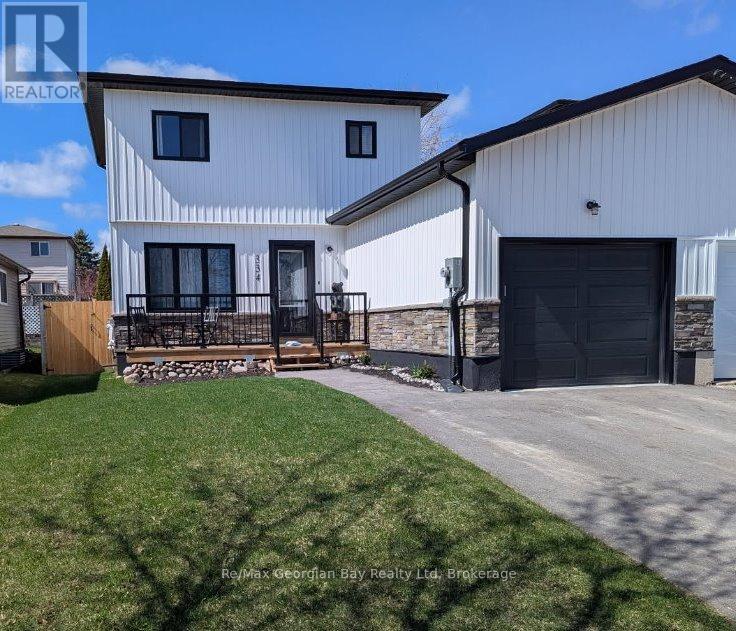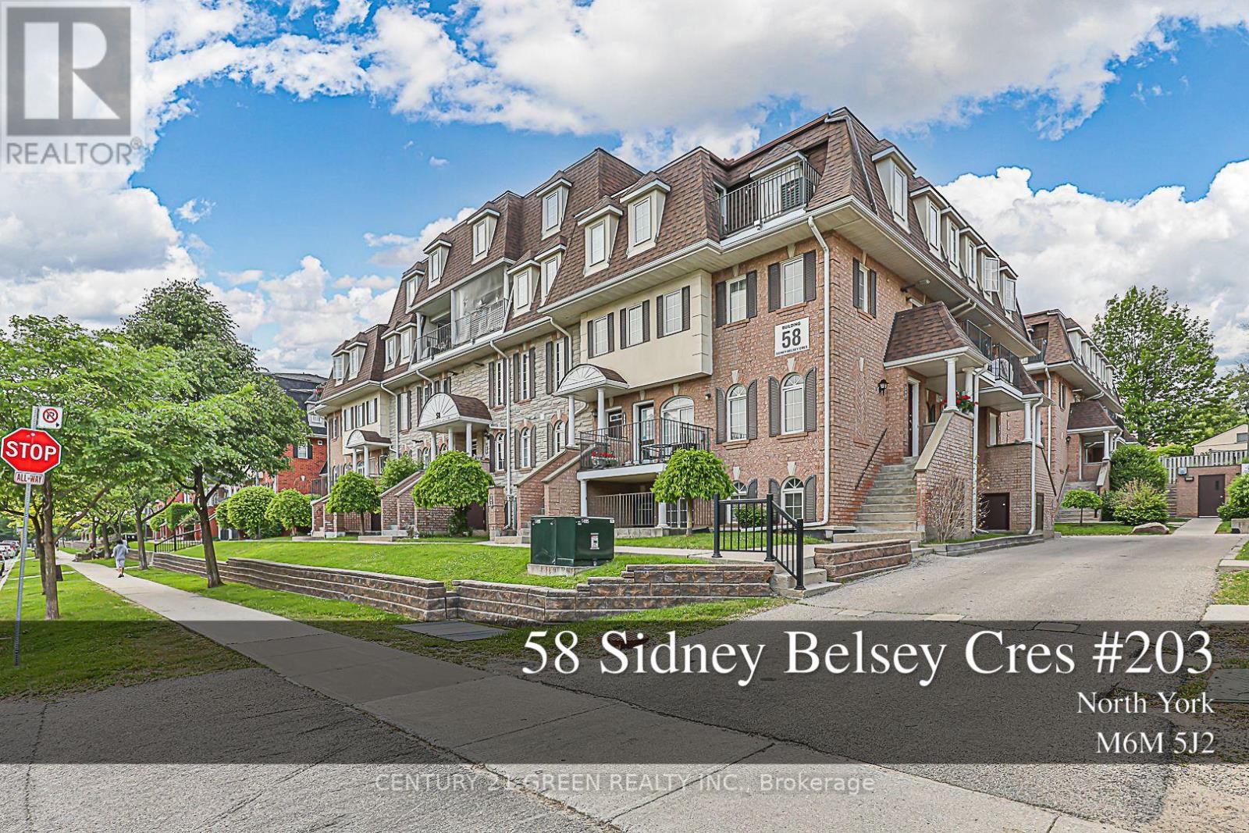156 Runneymeade Road
Riverview, New Brunswick
Welcome to this immaculate, detached home with a garage and a fully finished in-law suite with its own private laundry and entrance - perfect for rental income or extended family! Located in a great neighbourhood close to schools, parks, and amenities, this property still benefits from the new home warranty, including coverage on the mini-split heat pump system. Step inside the bright and airy open-concept main floor, ideal for entertaining. The kitchen is a showstopper, featuring quartz countertops, a stylish backsplash, ample cabinets, and a walk-in pantry. The cozy living area features an electric fireplace with mantle, and a 2-piece powder room completes the main level. Upstairs, youll find three spacious bedrooms, including a stunning primary suite with tray ceiling, walk-in closet, and a 4-piece ensuite featuring a custom tile shower. A separate laundry room and a full 4-piece main bathroom complete the second floor. The in-law suite on the lower level offers great flexibility, with a bedroom and walk-in closet, a kitchenette, a comfortable living space, its own 4-piece bathroom, and separate laundry, an excellent setup for generating rental income while maintaining privacy. This move-in-ready home truly has it all: modern finishes, a thoughtful layout, and a prime location. Dont wait, book your showing today! (id:60626)
Exit Realty Associates
1013 2 Street Ne
Sundre, Alberta
This beautifully UPDATED four-level split residence is located in the HIGHLY sought-after 2 Street neighbourhood of Sundre. On the established northeast side, this area is RENOWNED for its SPACIOUS lots and Mature trees, set against the PICTURESQUE backdrop of the Red Deer River. Residents enjoy immediate ACCESS to numerous walking trails and the RIVER corridor, conveniently situated just BEYOND the backyard gate. The VAULTED ceilings and expansive windows create an OPEN, AIRY, and luminous AMBIENCE within the thoughtfully designed floor plan. The formal living and dining areas seamlessly transition into the NEWLY renovated kitchen, which features VIBRANT accents, rich DARK NAVY lower cabinetry, SLEEK stainless-steel appliances, and NEW vinyl plank FLOORING. Crisp white upper cabinets and open shelving contribute to a CONTEMPORARY aesthetic and VERSITILE functionality. (Please note that a few cabinet installations were backordered at the time of photography.) The kitchen is further enhanced by a modern NAVY Samsung stove, perfectly on TREND. A cozy breakfast nook, FRAMED by large windows and a garden door leading to the TIERED deck, offers the perfect setting for morning meals. Outdoor entertaining is effortless with a NATURAL GAS BBQ line installed, facilitating ALFRESCO dining with ease. Adjacent to the kitchen, the dining room provides a convenient space for FAMILY gatherings. One level down, the SECOND living room offers a WELCOMING and relaxed environment. A recently installed WOOD-BURNING STOVE adds warmth and comfort. Sliding glass doors seamlessly MERGE with the outdoor deck. The two-tiered back deck, recently UPGRADED with a metal gazebo, delivers both shade and PRIVACY—an excellent EXTENSION of the living space for relaxation and OUTDOOR enjoyment. It OVERLOOKS the beautiful backyard, gardens and flower beds. The newly constructed treated WOOD fence secures the expansive backyard, PROTECTING gardens and plantings from local wildlife wandering along the riv er corridor. Upstairs, two GENEROUSLY proportioned bedrooms feature large closets and SCENIC views, accompanied by a modern four-piece bathroom. The primary bedroom, accessed through DOUBLE DOORS, boasts vaulted ceilings and abundant NATURAL light from an ARCHED window overlooking the peaceful backyard and Red Deer River. This sense of OPENNESS continues in the three-piece ensuite, featuring a vaulted ceiling, tiled shower enclosure, and an EXTENDED vanity with a dedicated make-up area. The basement level includes an open laundry area with CONTEMPORARY appliances, shelving, and hanging rods, as well as a spacious crawl space for STORAGE. A cold room preserves garden produce year-round, complemented by a walk-in pantry/storage room. Two additional sizable bedrooms offer PRIVACY, making them IDEAL for extended family. This EXCEPTIONAL property, complete with an attached double garage, is situated in the vibrant community of Sundre. The nearby river corridor offers EXTENSIVE PATHS and HIKING TRAILS. (id:60626)
Century 21 Westcountry Realty Ltd.
157 Emery Road
Ice Lake, Ontario
Discover this spacious all-brick home nestled on 1.7 acres along the peaceful shores of Ice Lake. With 3+2 bedrooms and multiple living areas—including a rec room, family room, and living room—there’s no shortage of space for the whole family to relax, gather, and grow. Enjoy the serenity of lake life with plenty of room to roam, play, or entertain outdoors. Just a 10-minute drive to Gore Bay,where you will find doctors office, dentist office, LCBO, postal services, banking services, and plenty of shopping fifteen minutes to the airport, this property offers the perfect blend of privacy and convenience. Whether you’re looking for a year-round family home or a scenic retreat, this one checks all the boxes. (id:60626)
Century 21 Integrity
716 Fairline Row
Ottawa, Ontario
Live well in the Gladwell Executive Townhome. The dining room and living room flow together seamlessly, creating the perfect space for family time. The kitchen offers ample storage with plenty of cabinets and a pantry. The main floor is open and full of natural light. The second floor features 3 bedrooms, including the primary bedroom complete with a 3-piece ensuite and a spacious walk-in closet. Convenient 2nd level laundry. Connect to modern, local living in Abbott's Run, Kanata-Stittsville, a new Minto community. Plus, live alongside a future LRT stop as well as parks, schools, and major amenities on Hazeldean Road. November 5th 2025 occupancy! (id:60626)
Royal LePage Team Realty
8154 226a St Nw
Edmonton, Alberta
A modern retreat for the discerning family! Discover the perfect balance of elegance and comfort in this beautifully appointed 1,912sq ft single-family home, ideally situated in the vibrant community of Rosenthal. Crafted with attention to detail and designed for contemporary living, this exquisite 3-bdrm, 2.5bath offers refined style and premium features throughout. From the moment you enter, you're welcomed by a thoughtfully curated space featuring an open-concept layout, designer finishes, and abundant natural light. The heart of the home is a chef-inspired white kitchen adorned with stainless steel appliances, sleek cabinetry, and an expansive island. A formal dining room adds an elevated touch, perfect for hosting, while the sophisticated living area is anchored by a stylish f/p, creating a warm ambiance. Upstairs, retreat to a private primary suite, spa-like ensuite, bonus room, two additional bedrooms and 5 piece main bath. Step outside to to a fully landscaped and fenced oasis. (id:60626)
Royal LePage Arteam Realty
151 Thompson Drive
Caledonia, Ontario
!!Excellent home for first time buyers and Investors!!Welcome to 151 Thompson rd, Luxury 2 story Freehold Townhouse by the Empire Builder. Family friendly, located in quiet and convenient Caledonia. This 3 bedroom 2.5 bathroom 2 storey features open concept main floor kitchen, dining, and living rooms, a master suite with walkin closet and 4pc ensuite bathroom and 2 more spacious bedrooms. Enjoy the small town feel and live in a upcoming community. You are 15-20 minutes away from the Major City and Hamilton airport, 10 minutes to Costco and other shopping. Community School right across from the home under construction and will be operational for September 2025. (id:60626)
Royal LePage Flower City Realty
1787 7th Avenue
Prince George, British Columbia
* PREC - Personal Real Estate Corporation. Modern farmhouse 1920 character home, perfect for your dream home or business. Full of charm & personality in an excellent location! Boasting a long list of updates over the years: roof 2024, hot water tank 2025, Furnace 2006, updated vinyl windows, & refinished original fir flooring. New cedar shingle shakes with extra insulation underneath Exposed brick & a cozy pellet stove grace the main living spaces. Gorgeous new kitchen with vaulted ceilings. An unfinished loft offers a blank canvas for your creative ideas. Low-maintenance landscaping, large wrap-around deck, greenhouse & a detached workshop for storage compliment the exterior of the property. Generous parking area which was professionally graded with a quality rock base. This home is an absolute gem and a must view! (id:60626)
Team Powerhouse Realty
449 Walnut Crescent
Fort Mcmurray, Alberta
Backing Onto GREENSPACE | 23' x 26' Double Attached Heated Garage | Exceptional Value!Welcome to 449 Walnut Crescent — a beautifully maintained 1,514 sq ft Modified Bi-Level featuring 4 bedrooms and 3 bathrooms, ideally situated in the quiet and established neighbourhood of Timberlea.Step into a spacious and inviting entryway, finished with ceramic tile flooring and a large closet for added convenience. The main level showcases a bright, open-concept living space with vaulted ceilings, hardwood floors, and large windows that allow natural light to pour in. The cozy living room, complete with a gas fireplace, offers the perfect place to unwind.The kitchen is designed for both function and style, featuring ceramic tile flooring, laminate countertops, and ample cabinetry and counter space. Two generous bedrooms, a full 4-piece bathroom, and a dedicated main floor laundry area complete this level.New vinyl plank flooring has been recently installed in both bedrooms and along the stairwell leading to the upper level. Sitting privately above the 23' x 26' heated double garage, the roomy, bright, and spacious primary bedroom serves as a relaxing retreat. It boasts a large walk-in closet with built-in shelving and a luxurious 5-piece ensuite with dual sinks, a jetted tub, and a stand-up shower.The fully developed basement offers a large, functional 1-bedroom non-conforming suite featuring laminate flooring, an open-concept kitchen and living area, a 4-piece bathroom, separate laundry, and excellent flexibility for multi-generational living or potential rental income.Step outside to enjoy the beautifully landscaped backyard oasis, backing directly onto tranquil greenspace — perfect for relaxing summer evenings.This home offers incredible value in a desirable location — don't miss out. Call today to book your private tour! (id:60626)
Royal LePage Benchmark
67 Miners Road W
Lethbridge, Alberta
The "Isla" by Avonlea Homes is the perfect family home. Located in the architecturally controlled community of Copperwood. The main level hosts a notched out dining nook, eating bar on the kitchen island, walk in pantry. Large windows and tall ceilings make the main floor feel very bright and open. Also notice the new look of the flat painted ceilings.Upstairs resides the 3 bedrooms with the master including an en-suite and walk in closet. The ensuite has a large 5 foot walk-in shower and His/Her sinks.Great Bonus room area for the family to enjoy. Bonus room is in the middle of the upstairs giving privacy to the master retreat from the kids bedrooms.Convenience of laundry is also upstairs. The basement is undeveloped but set up for family room, bedroom and another full bath. Located backing onto school, Park and Play ground. Home is virtually Staged. New Home Warranty. FIRST TIME BUYER! ASK ABOUT THE NEW GOVERNMENT GST REBATE. Certain restrictions apply (id:60626)
RE/MAX Real Estate - Lethbridge
334 Rose Crescent
Midland, Ontario
Located in Midland, nearly new semi detached home completed in February 2024. Original foundation and garage floor. Three plus one bedrooms, 1.5 bathrooms, finished basement, all new utilities include water heater, furnace, salt water softener, and Life Breath clean air system unit that are all owned, no rentals, all located in the utility room with storage potential, new fridge, dishwasher and washing machine, newer dryer. The property features a 20'7" X 10'9" single car garage, a 16"8" X 5'5" front deck for a comfortable sitting area, a 19'8" X 10'5" rear deck, fenced-in back yard, open concept on the main floor, kitchen has ample storage and Corian counters, laminate floors run throughout, lots of natural light. It's a new home built with modern upgrades such as Wi-Fi Ecobee furnace and garage opener. The basement has a subfloor with laminate and storage beneath the stairs. Move-in ready with a modern design inside and out. Elementary school and a high school are within walking distance. Close to downtown Midland and Little Lake Park. This energy efficient home keeps the monthly bills very affordable, home is approximately 1,353 square feet. Newly paved driveway and fresh sod on the front lawn. Call today for your personal viewing! (id:60626)
RE/MAX Georgian Bay Realty Ltd
7 Avalon Drive
Wasaga Beach, Ontario
BRAND NEW, NEVER BEEN LIVED IN *May be eligible for GST Rebate*Sunnidale by RedBerry Homes, one of the newest master planned communities in Wasaga Beach. Conveniently located minutes to the World's Longest Fresh Water Beach. Amenities include Schools, Parks, Trails, Future Shopping and a Stunning Clock Tower thats a beacon for the community.Well Appointed Freehold Interior Unit Approximately 1,474 Sq. Ft. (as per Builders Plan). Features luxurious upgrades including: Stained Staircase Stringer & Railings with Upgraded Steel Pickets, Upgraded Kitchen Cabinets with Deep Upper Cabinet Above Fridge, Upgraded Silestone Countertop throughout Kitchen with Undermount Sink, and Upgraded Bathroom Cabinets. Entry Door from Garage to House. Extra Wide and Deep Lot Includes Direct Access to Backyard through the Garage. Full Tarion Warranty Included. (40256777) *This property may be eligible for the Federal GST Rebate. To learn more about qualification requirements, please visit the official Government of Canada GST Rebate webpage. (id:60626)
Intercity Realty Inc.
203 - 58 Sidney Belsey Crescent
Toronto, Ontario
Welcome to 58 Sidney Belsey Cres #203 A Bright & Spacious 3-Bedroom Stacked Townhouse Nestled in a Family-Friendly Community! This well-maintained home offers an open-concept living and dining area, a large kitchen with ample storage, and walk-out to a private balcony perfect for morning coffee or evening relaxation. The functional layout includes 3 generous bedrooms, 2 bathrooms, ensuite laundry, and plenty of natural light throughout. Located in a quiet complex surrounded by parks, trails, schools, and steps from TTC, Hwy 401, Weston GO/UP Express, and local amenities. Ideal for first-time buyers or growing families! (id:60626)
Century 21 Green Realty Inc.




