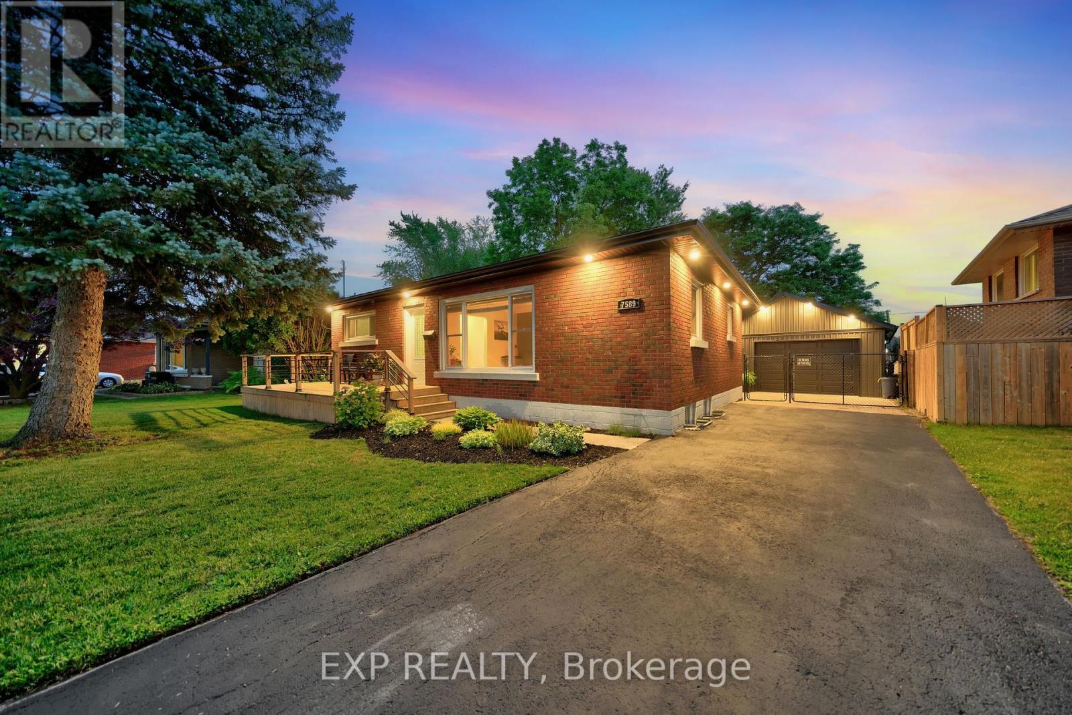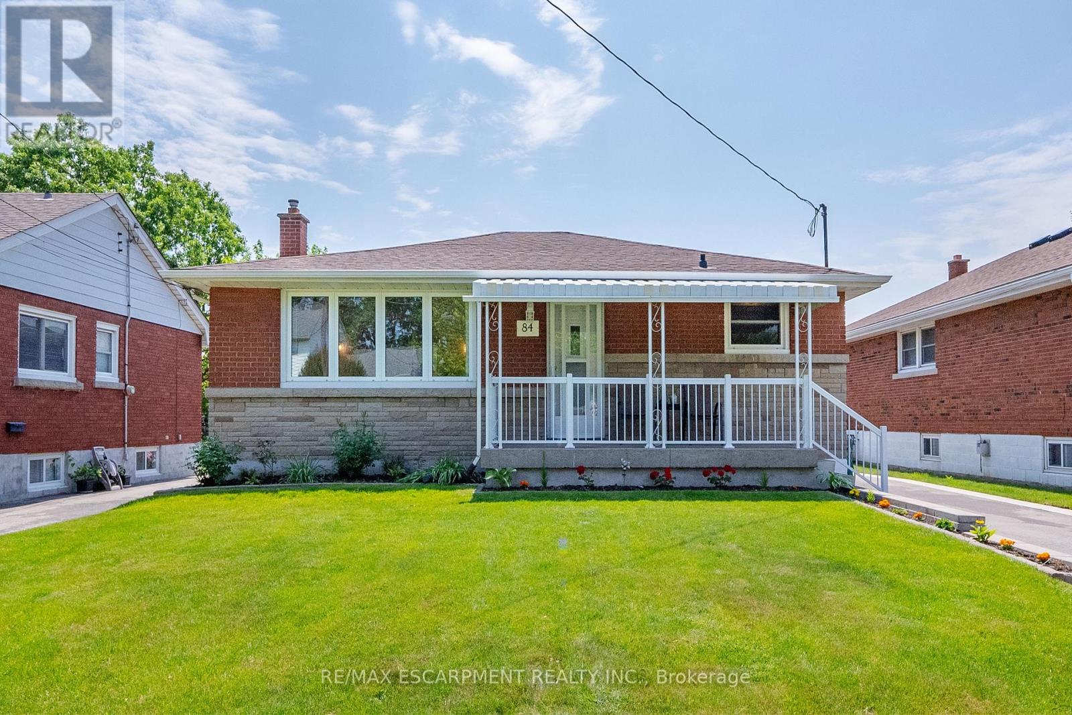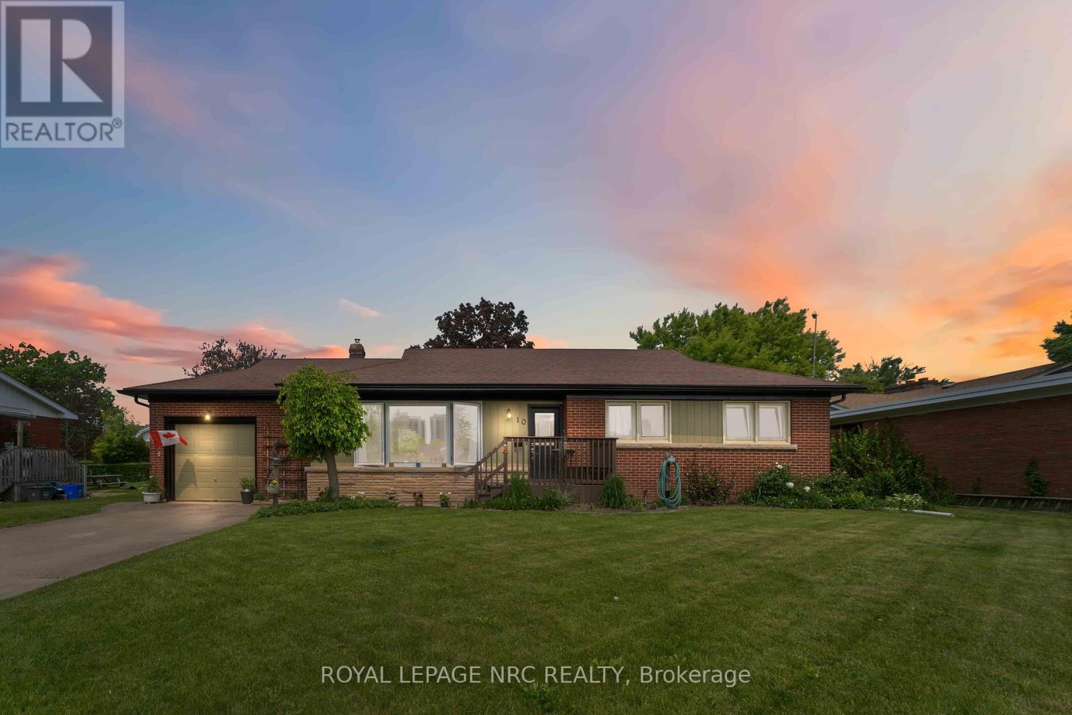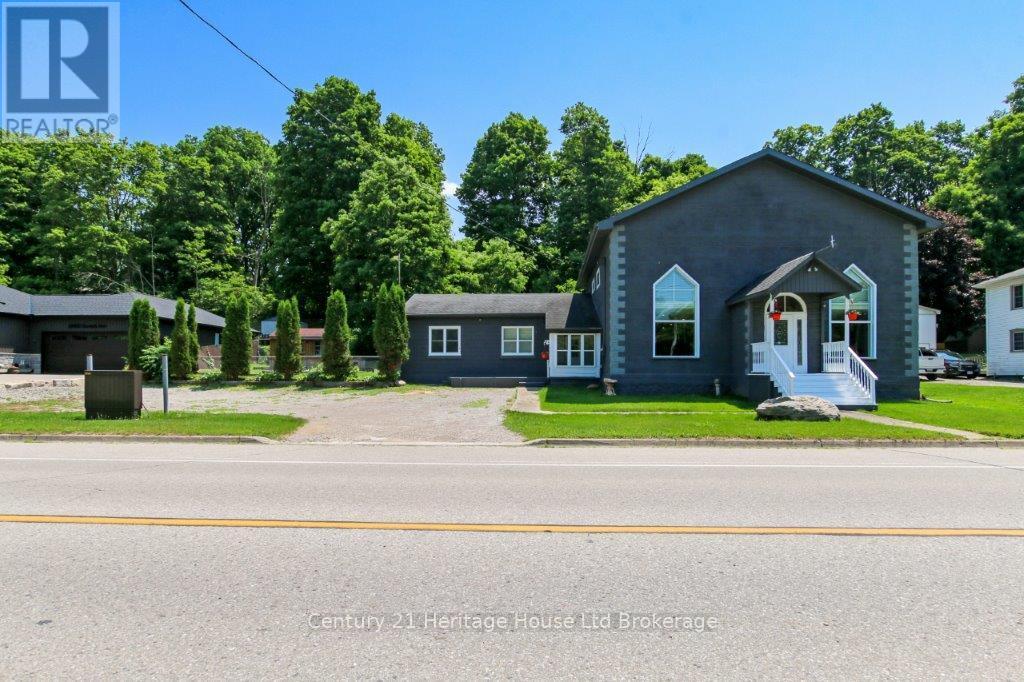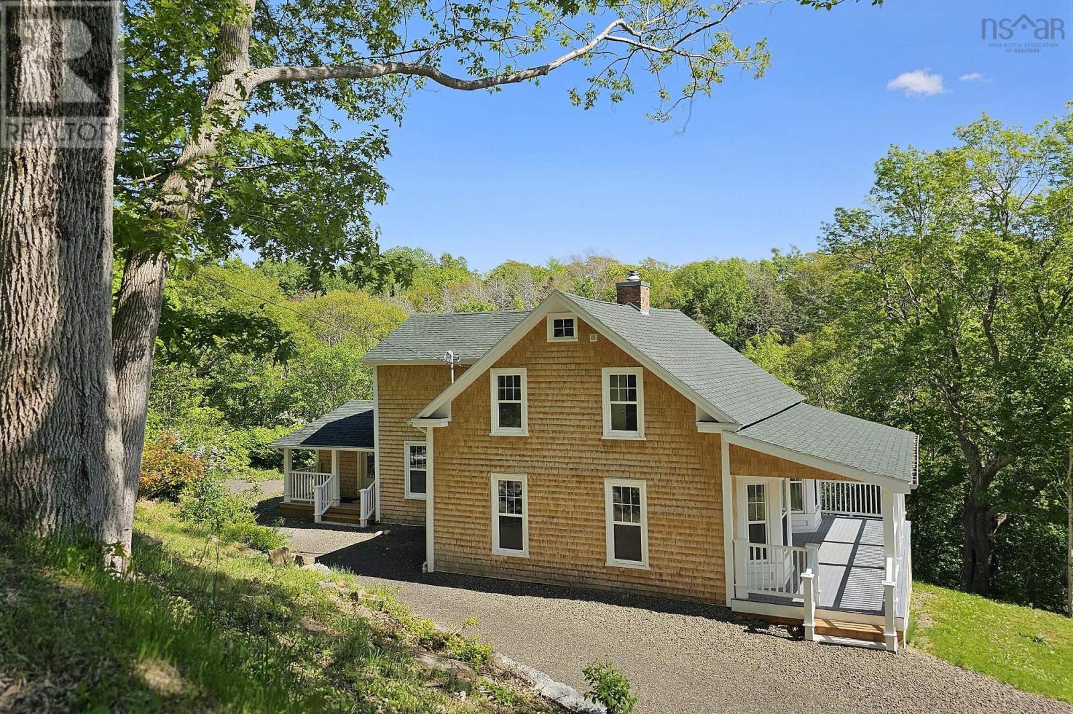7589 Wilson Crescent
Niagara Falls, Ontario
Welcome to 7589 Wilson Crescent - a solid all-brick bungalow tucked into the heart of family-friendly Drummond Heights. If you're looking for a home that checks all the boxes (and then some), this one's got serious potential! Set on a spacious 50' x 144' ft. lot with no rear neighbours, it's easy to picture the kids playing in the yard while you kick back around the concrete fire pit, roasting marshmallows under the big trees. Add in a hot tub and an exposed aggregate patio - backyard goals are unlocked! Inside, you'll find a smart open-concept layout that feels both comfortable and functional. The kitchen is generously sized, with room to add an island, and it flows seamlessly into the dining space - ideal for family dinners and casual get-togethers. Hardwood floors, tile in the kitchen, and an abundance of natural light throughout make the home feel bright, warm, and lived-in (in the best way). The 4-piece bathroom has been updated with tiled shower walls and newer fixtures, and all three main floor bedrooms have closets and full-size windows. Downstairs, there's a finished rec room, a 4th bedroom, and a 3-piece bathroom, perfect for teens, guests, or even that home office you've been needing. Now let's talk garage. This isn't your average setup. It's massive, 21' x 31' ft. plus a 15-foot extension, complete with concrete floors, a built-in bar, and space for all the toys (motorcycles, sleds, tools - you name it). Whether you're into entertaining or need a proper workspace, it's a total bonus. Updated roof, furnace, soffits, eaves, soffit lighting, water heater, and that incredible garage, all done in the past 5 years. This is the kind of place that feels like home. Move in before the school year and start your next chapter right here in Niagara Falls! Come view this awesome property today! (id:60626)
Exp Realty
39 Foxborough Drive
Hamilton, Ontario
Discover an inviting blend of style, comfort and convenience in this beautifully updated, energy-efficient freehold townhome, ideally situated on a quiet, family-friendly cul-de-sac in desirable Ancaster. Step into a versatile open-concept main floor featuring a contemporary kitchen with gorgeous granite countertops. Upstairs you'll find new laminate flooring throughout, a spacious primary bedroom with a walk-in closet, and a generously sized second bedroom also with its own walk-in. This home has been freshly painted and features brand new Berber carpeting on the staircase. Modern light fixtures add a polished touch throughout. In the basement there is space for a roomy home office and the fully fenced backyard is an ideal private space to entertain or garden. This gem is located minutes from major highways, top-rated schools, shopping, scenic parks and is only a short walk to major bus routes. Move-in ready! Schedule your showing today and don't miss your opportunity to call 39 Foxborough Drive home! (id:60626)
Royal LePage Real Estate Services Ltd.
5549 Backvalley Road
100 Mile House, British Columbia
Experience breathtaking views of the valley and nearby lakes from this charming 2 bed (plus), 2 bathroom log home on a picturesque 56-acre property. With approximately half of the land beautifully treed and the rest opening to stunning vistas, this is a rare gem. With a few improvements, it could be ideal for horses or livestock, as the property is perimeter-fenced. A spacious 25x30 workshop offers plenty of room for storage and projects. Acreage this close to town with essential amenities is hard to find. Whether you're looking for a peaceful summer escape or a year-round retreat, this property delivers both serenity and convenience. Located just 10 minutes from the popular 108 Golf Course, 30 minutes from Mt. Timothy Ski Resort, one hour from Williams Lake and two hours from Kamloops. (id:60626)
RE/MAX 100
84 Blanmora Drive
Hamilton, Ontario
Charming and beautifully maintained 3-bedroom bungalow located on a quiet, family-friendly street in the heart of Stoney Creek. With a clear sense of pride of ownership, this home features original hardwood flooring (under broadloom), wood trim, plaster walls, and a cove-textured ceiling in the living room. The updated kitchen includes a new countertop, sink, and faucet (2025), with newer vinyl flooring. Enjoy a spacious basement with excellent ceiling height, large above-grade windows, and two cold cellars. The oversized detached garage, deep backyard, and full-length front veranda with canopy add to the homes appeal. Convenient access to the QEW, Red Hill Parkway, future Confederation GO Station, and the upcoming Hamilton LRT at Eastgate Square. A solid home in a prime, evolving location! (id:60626)
RE/MAX Escarpment Realty Inc.
10 Riverview Boulevard
St. Catharines, Ontario
10 Riverview Boulevard is an ideal property for a variety of people looking for a great place to live. The quality of life score is high here, with everything a home owner may want and need in close proximity. Excellent schools and the largest indoor mall in Niagara ( the Pen Centre) are nearby within this pleasant community. Large natural areas such as The Niagara Escarpment Biosphere Reserve, 12 Mile Creek Waterway trails, and Burgoyne Woods are in doggy walking distance. For shorter distances Riverview Boulevard stands out as one of the prettiest streets in St. Catharines. This bungalow has nice curb appeal with regular functional and esthetic improvements such as 2007 new roof 2009 new electrical panel 2013 new furnace and A/C 2017 new backdoor and new basement windows, 2018 new gas chimney pipe 2019 new front door and new living room window 2022 new eaves and down spouts, siding painted, new appliances 2023 new exterior taps, 2024 new warrantied sump pump and new laundry room taps. And bathrooms renovated. Separate entrance to basement bedroom and bath opens up a number of possibilities. (id:60626)
Royal LePage NRC Realty
584572 Beachville Road
South-West Oxford, Ontario
The institutional zoning offers lots of possibilities. Check the Southwest Oxford bylaws. Perfect for your home business. Great layout for multigenerational living. (id:60626)
Century 21 Heritage House Ltd Brokerage
77 8413 Midtown Way, Chilliwack Proper South
Chilliwack, British Columbia
Welcome to this beautiful END UNIT in Midtown 1! 3 bed 3 bath with 1787 sqft of living space! Open concept kitchen w/ large island, quartz counters, gas range + Stainless appliances! Spacious living area + walk out to large deck! End unit with extra windows allowing tons of natural light throughout + Mountain views! Huge primary bedroom, walk in closet + gorgeous ensuite w/ double sinks! 2 more great size bedrooms up + full bathroom! Below offers a large rec room w/ a half bath! Side by side double garage + room for 2 cars in driveway! Tankless hot water on demand, forced air heating + Air conditioning! Walking distance to schools, shopping & very easy access to Hwy 1! (id:60626)
2 Percent Realty West Coast
429-439 Lynx Lake Road
Huntsville, Ontario
A double lot of 24 acres featuring a charming, small, custom house built by the original owners, a cement block, heatable workshop with root cellar, a small barn with a full basement, and a winterized one-bedroom, one-bathroom cabin for guests or for use as a rental unit or mortgage helper. Ideal for a hobby farm, rural retreat, recreational property, home industry, artisan studio, bed & breakfast, etc. House is heated by a wood furnace & forced air. There is some lake frontage on Lynch Lake. (id:60626)
Century 21 Heritage House Ltd.
144 Acres South Fork Road
Cherryville, British Columbia
If privacy and a quiet rural property is in your sights, this is it! 144 acres of nicely treed property bordering Monashee Creek. ""Off the grid"" this property is accessed via Forest Service Rds. Mostly gentle rolling land with old skid trails throughout. Great recreational property with access to Crownland. Bring your snowmobiles, quads or horses. Build your getaway cottage just outside the community of Cherryville. (id:60626)
Royal LePage Downtown Realty
507 Dolph Street N
Cambridge, Ontario
Great opportunity! 2-residential units with private outdoor space AND a commercial space with plenty of parking. Short distance from Preston town center and 401 commuter route. Close to schools, restaurants & shops, and backing onto a park. There is a state of the art baseball training facility & pickle ball courts a few blocks away. Upper unit is a 3-bedroom, 1-bath with balcony and private yard. Ground floor 1-bedroom, 1-bath unit has private yard with shed. Ground floor vacant commercial space ideal for work from home, home based business, storage, or small business, includes 2-pc bath, coffee bar & storage. Call for more details. (id:60626)
RE/MAX Solid Gold Realty (Ii) Ltd.
2615 Eaglesham Path
Oshawa, Ontario
Bright And Spacious Layout 3 Bed Room Townhouse In New Masterpalned Family Community, 1853 Sf Not Including TheMechanical Room, 9Ft Ceiling, Open Concept Layout, Stainless Steel Appliances, Laminate Floor Throughout, , Great Family Home At AmazingValue, Close To Schools, Hwys, Recreational Activities, Durham College, Shopping & Restaurants! (id:60626)
RE/MAX Partners Realty Inc.
1940 Clementsvale Road
Bear River, Nova Scotia
I am pleased to present this beautiful mid 19th century home which has gone through a Cinderella-like transformation after being completely rebuilt from the inside-out, resulting in a home with the charm of its original vernacular architecture, and all the benefits of a brand new build. This 3-bedroom, 3-bath home sits on just under 1 acre, a short stroll from amenities in the village of Bear River. It features a covered front veranda, bay windows, 4 light-filled principal rooms with hardwood floors, exposed beamed ceilings (except kitchen), and custom mill work. Gather around the fireplace in the family room on a chilly evening, or spend hours on the expansive, private 3-season screened porch with Harris Brook babbling below. The new family-sized kitchen, large enough for a farmhouse table, is equipped with all-new Frigidaire appliances. There is a new ICF foundation wall on the South side. The rear addition to the main floor has an ICF foundation, and includes the side entry foyer, walk-in closet, 3-pc bath, and laundry room. The second floor features a primary suite with exposed beam ceiling, a walk-in closet and a three-piece bath with a tiled shower. Additionally, there are two other bedrooms with generous closets, and a four-piece family bathroom. A central heat pump for the second floor also provides air conditioning. All systems, including the septic system, are brand new and to code. The basement boasts a large, bright bonus room with a walk-out that extends underneath the screened porch, perfect for a sheltered, private patio. A roughed-in bathroom is in place, in case you wish use this level as a guest suite. The mechanical room is spray-foamed and houses the main floor heat pump, an air exchange system, a 200-amp electrical panel, a new hot water tank, and pressure tank. The drilled well has all new equipment. Located on the edge of the picturesque village of Bear River, close to wineries, shops and cafe's and minutes to both Digby and Annapolis Royal. (id:60626)
Engel & Volkers (Annapolis Royal)

