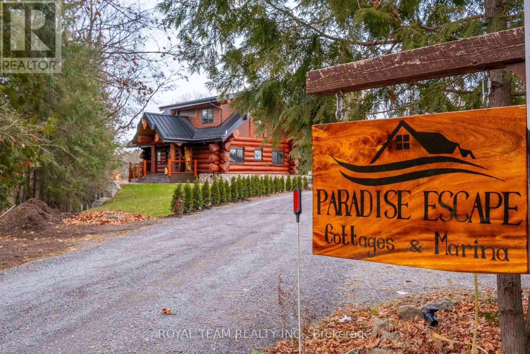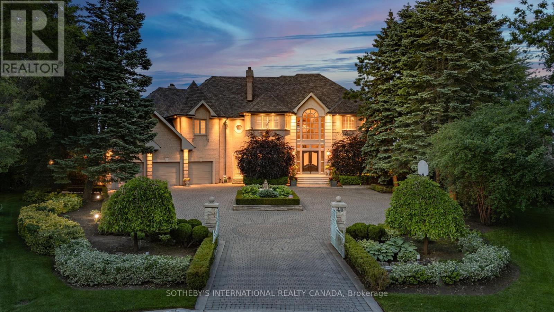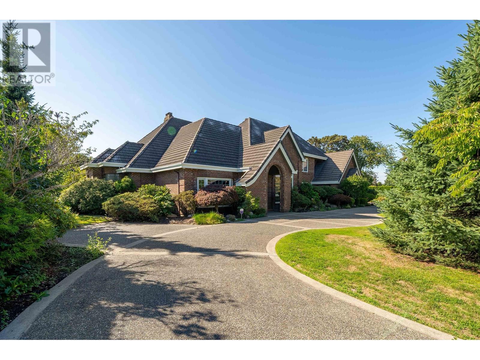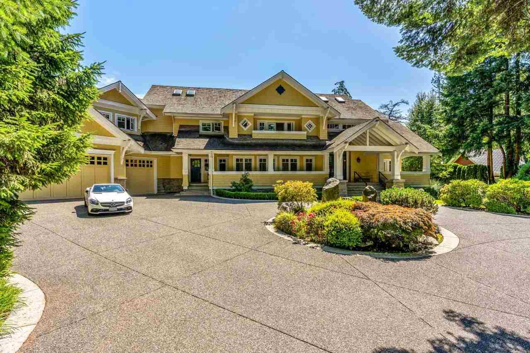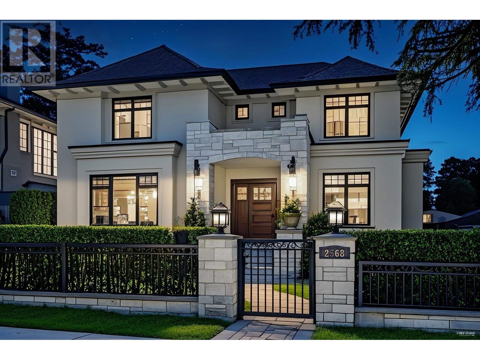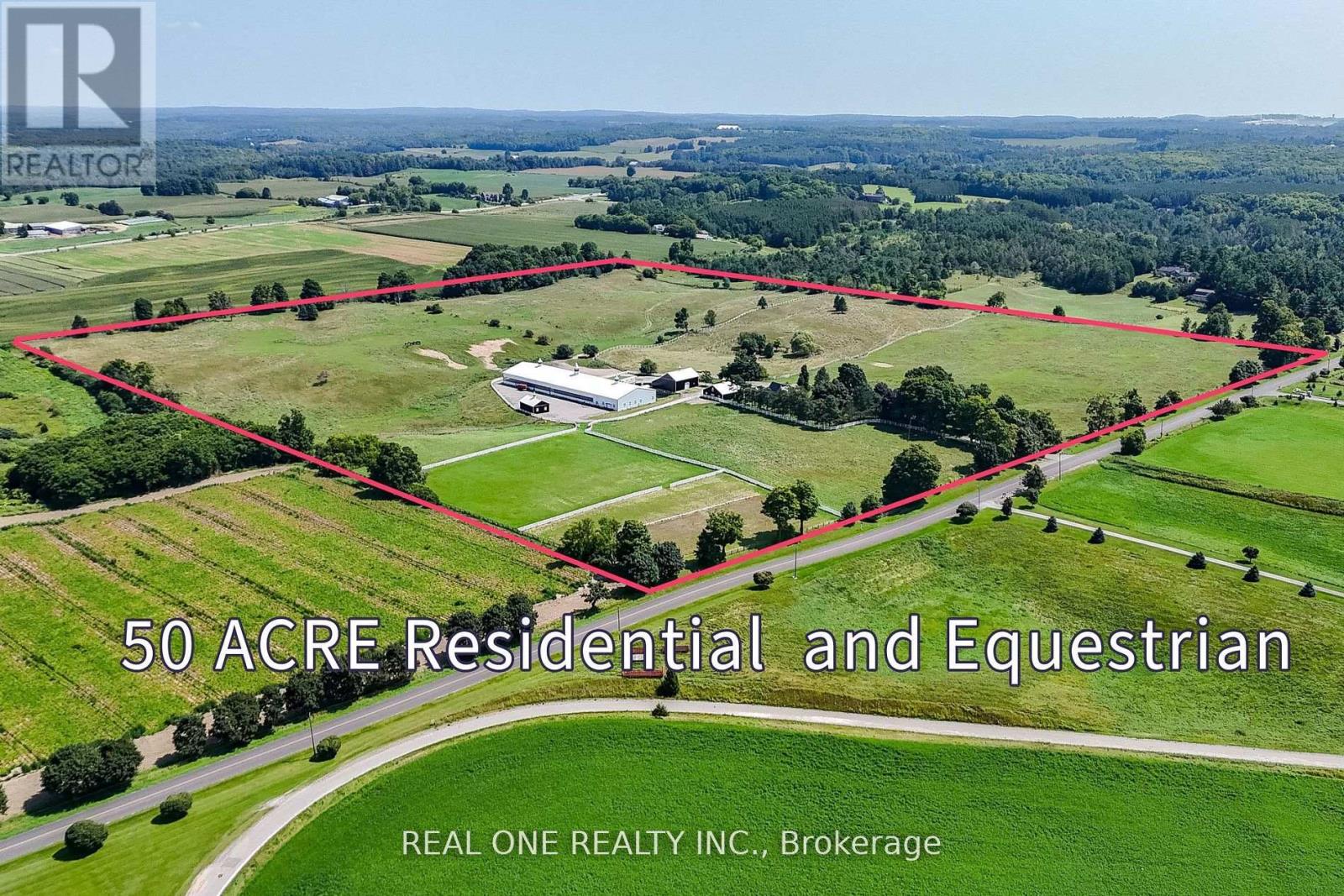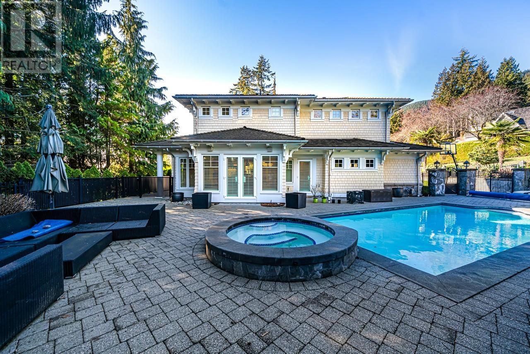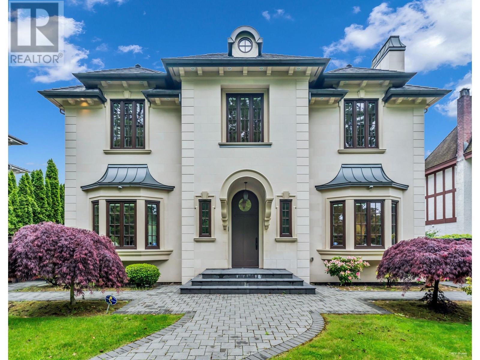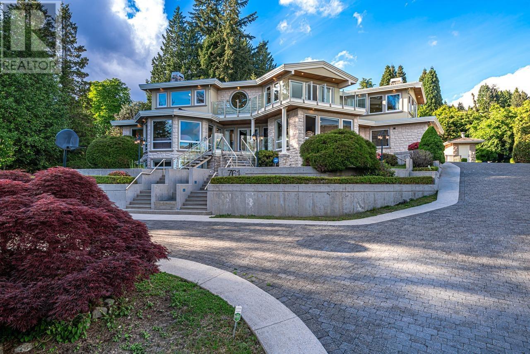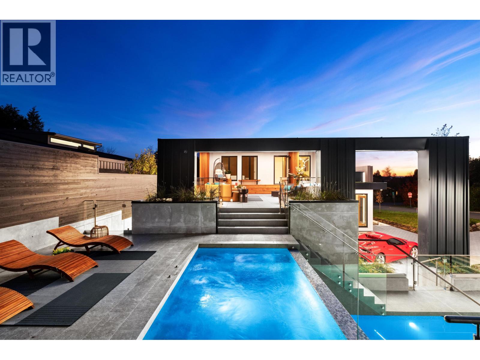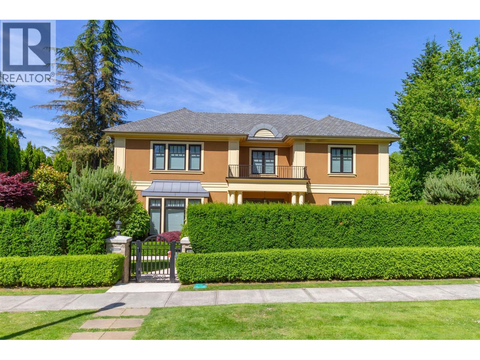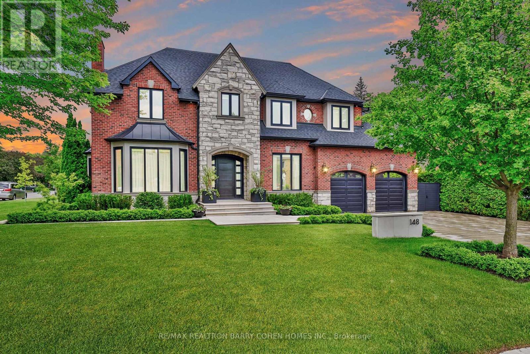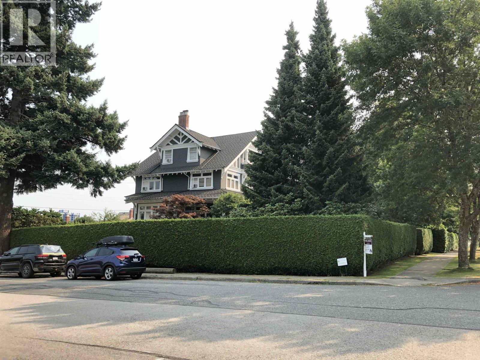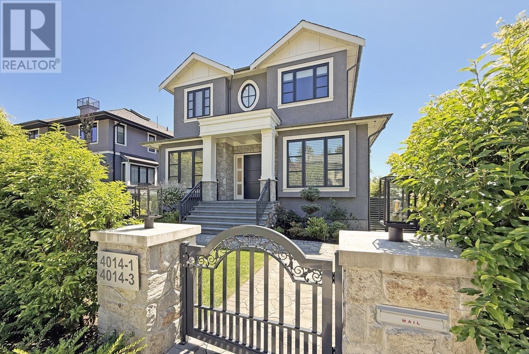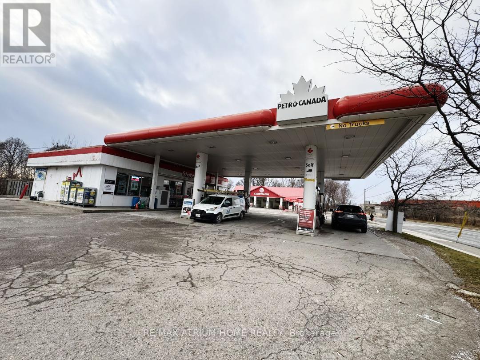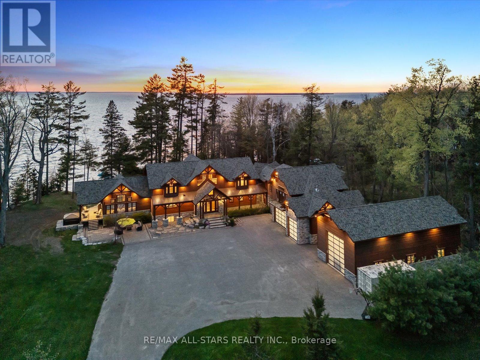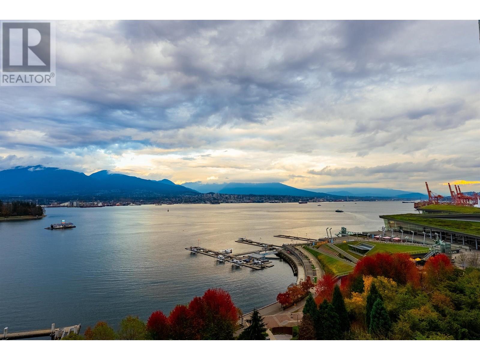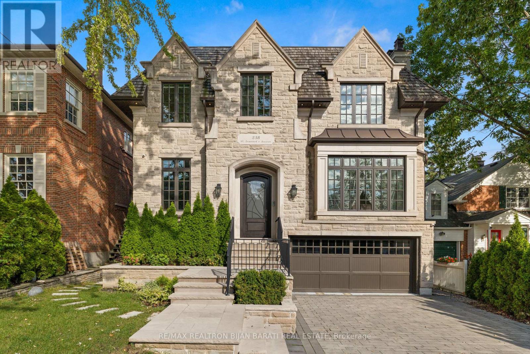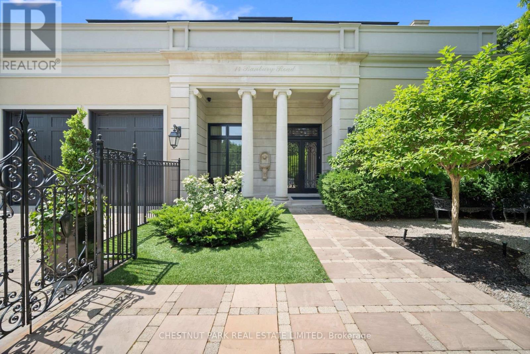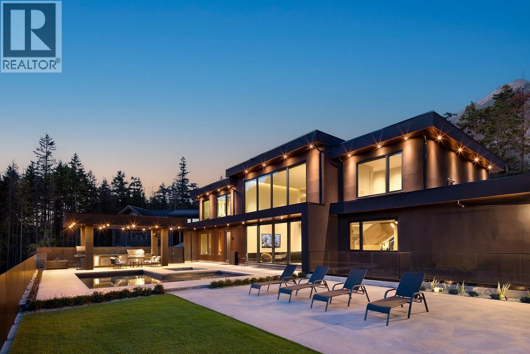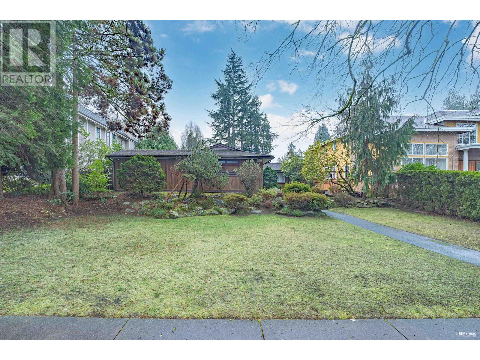13939 28 Avenue
Surrey, British Columbia
Experience timeless elegance in this 1-ACRE LOT stunning European-inspired gated estate, nestled in the prestigious Elgin Chantrell neighbourhood. Designed for luxurious living and entertaining, this grand limestone residence offers expansive living spaces and impeccable craftsmanship throughout. A dramatic foyer with soaring ceilings and marble flooring sets the tone for sophistication. The main level includes formal living and dining rooms, a private office, and a beautifully appointed kitchen with French doors opening to an expansive wraparound deck. Upstairs, you'll find a charming library and 4 spacious bedrooms, including a luxurious principal suite. The walkout lower level is a true entertainer's dream, featuring a sprawling recreation room, media room, gym, and more. (id:60626)
RE/MAX Crest Realty
206 Dunfords Lane
Trent Hills, Ontario
Welcome to Trent River Paradise Escape - a piece of paradise nestled on the historic Trent-Severn Waterway; one of Ontario's favourite recreational boating routes. Sandy beach resort offers several docks and eight separate impressive cottage rentals; five hot tubs and outdoor & indoor saunas. A newly built luxurious log cottage featuring stunning finishes. All accommodations are fully furnished with appliances. Expanding 365 feet of shoreline. The facilities include docking, boat launch, play ground, laundry area plus much more. Turnkey Established &Profitable Business. All Season Rentals Of Cottages & More. Only 2 hours from GTA & easy access to all amenities including hospital, shopping, golf, trails. This is an excellent investment opportunity!!! **EXTRAS** All accommodations are fully furnished with appliances (id:60626)
Royal Team Realty Inc.
206 Dunfords Lane
Trent Hills, Ontario
Welcome to Trent River Paradise Escape a piece of paradise nestled on the historic Trent-Severn Waterway; one of Ontario's favourite recreational boating routes. Sandy beach resort offers several docks and eight separate impressive cottage rentals; five hot tubs and indoor & outdoor saunas. A newly built luxurious log cottage featuring stunning finishes. All accommodations are fully furnished with appliances. Expanding 365 feet of shoreline. The facilities include docking, boat launch, play ground, laundry area plus much more. Turnkey established &profitable business. All season rentals of cottages & more. Only 2 hours from GTA & easy access to all amenities including hospital, shopping, golf, trails. This is an excellent investment opportunity!!! **EXTRAS** All accommodations are fully furnished and equipped with appliances. (id:60626)
Royal Team Realty Inc.
48 Old Park Lane
Richmond Hill, Ontario
Introducing the crown jewel of Bayview Hill now available to the most discerning buyers. Set on the most prestigious street in the neighbourhood, this extraordinary estate, originally built by the developer as their personal residence, seamlessly blends timeless European charm with modern luxury. Perched on a rare fan-shaped lot, the gated property offers sweeping views across Richmond Hill, Markham, Toronto, and beyond. Every inch of this home radiates elegance, from the ultra-high-end custom finishes to the professionally landscaped, ultra-private grounds. Outdoors, enjoy a 50-foot in-ground pool, multiple gazebos, tranquil rock gardens, fountains, and a full outdoor kitchen with pizza oven ideal for both entertaining and relaxation. With over 8,000 sq. ft. of finished living space, the residence includes 5+1 bedrooms, soaring 10-foot ceilings, five fireplaces, and multiple walkouts leading to a grand stone terrace. The centerpiece is a dramatic bifurcated staircase in a 24-foot-high barrel-vaulted marble foyer an architectural showpiece. A sun-filled solarium with Mexican tile and heated floors adds comfort and character, while the private hot tub offers the perfect retreat. The lower level is designed for entertaining, featuring a media room, billiards room, grotto-inspired wine cellar, steam room, and full kitchen with garden walkout. A 4-car climate-controlled garage with a car hoist caters to automobile enthusiasts. The opulent primary suite includes dual bathrooms, two walk-in dressing rooms, and a private studio. Upgrades such as geothermal heating and cooling bring efficiency to luxury. Located in one of the GTAs top school districts, close to Bayview Hill Elementary and Bayview Secondary, this home represents the pinnacle of elegant suburban living. A rare offering seeing truly is believing. (id:60626)
Sotheby's International Realty Canada
12351 Gilbert Road
Richmond, British Columbia
Extraordinary 5 acres gated estate in exclusive Gilmore! Custom English-style Villa with a beautifully landscaped private back yard, three car attached garage and plenty of open driveway for additional parking. Features of the Manor includes grand foyer with cathedral ceilings, ample living space boasting 5 large bedrooms and 5 baths, media/games room, Wolfe wok and chefs kitchen with gas stove, granite countertops, large kitchen island and eating area, and adjoining family room overlooking the back garden. Private master bedroom with full spa bathroom and separate shower and large WIC. Main floor also include solarium with hot tub and an office with custom millwork. Separate air conditioned guest house features 3 additional bedrooms and theatre room. Book your appointment today for an exclusive tour! (id:60626)
RE/MAX Westcoast
13356 26 Avenue
Surrey, British Columbia
Exceptional quality and located in the Best location of S. Surrey. Elgin Grand Craftsman style Mansion with 10027 sqft 8 bedroom +9 bathroom, huge 1.32 Acres southern exposure lot . Top of the line construction features : radiant heat on all levels , Euroline windows, sub zero , viking miele s/s appliances. Inground saltwater pool , hot tub. 4 car garage. Inspiring design offers large principle rooms, spectacular formal and casual living areas, home office, media and billiards rooms . Newly renovated media room and wok kitchen . Within walking distance to Elgin High and Chantrell Creek Elementary school. (id:60626)
RE/MAX Westcoast
2568 W 35th Avenue
Vancouver, British Columbia
luxurious home sitting on a beautiful lot 60x134 over 8,000 sft in desirable Mackenzie Heights location! Timeless interiors of traditional influences with a rich contemporary material palette. Living area over 5600 sft, 6 bdms, supreme quality and top craftsmanship thru-out. Grand foyer, 11' high ceilings, exquisite wooden windows, hard wood flooring, gourmet kit with top of the line appls, wet bar, wine cellar, gym room, fully equipped home theatre, smart home sys, Radiant heat, Air Conditioning, HRV, south exposure backyard. Close to the top schools: Crofton House, St.George's & York House private schools, Point Grey Secondary, UBC & Kerrisdale shopping. (id:60626)
Exp Realty
16979 Ninth Line
Whitchurch-Stouffville, Ontario
50-Acre Private Oasis Horse Farm features a 2,500 sqft Residence and High-Standard Equestrian Facilities, perfect for professional and recreational equestrians. The Farm Own: 1, An 80' x 250' Indoor Arena, built in 2002 with a Steel Structure and Fibre Footing imported from Germany; 2, With 21 Well-Equipped Barns, each outfitted with Rubber Mats and Wooden Walls, including Two (2) large size Foaling Stalls measuring 16' x 12'; 3, One Wash Bay for added convenience; 4, Large Hay Loft with Metal Roofing and Siding; 5, One 9-spot Garage with Steel Structure & Metal Roof and One 4-Spot Wood Structure Garage; 6, Seven (7) Mixed-size Paddocks with maintenance-free Vinyl Fencing, Hot Hire installations, and an Automatic Watering System for Horse Drinking. 7, A Sand Riding Ring and an outdoor sand running field round out the amenities, making this property a true equestrian paradise. , 8, One 2500 sqft 4 bedroom 3 bathroom residential with only $4150/year property tax (id:60626)
Real One Realty Inc.
2913 Altamont Crescent
West Vancouver, British Columbia
This elegant estate in Altamont offers a spacious and private retreat on a 14,314 sq. ft. lot. Built in 2013, the home blends timeless design with modern convenience, featuring expansive living areas, elegant finishes, and thoughtful details throughout. Enjoy a beautifully designed kitchen, generous bedrooms, and a lower-level entertainment space. Outside, a private oasis, featuring a sparkling pool, spa, and spacious yard, ideal for hosting or unwinding in a peaceful setting. Located just minutes from top schools, parks, and amenities, this estate offers the perfect blend of luxury, privacy, and convenience. (id:60626)
Sutton Group-West Coast Realty
5762 Churchill Street
Vancouver, British Columbia
Luxurious European private estate, designed by award winner VictorEric,situated in the prestigious and beautiful tree lined Churchill St. This masterpiece sits on a large 13,012 square ft (75x173.5ft) lot with over 5700 sf of living space. Supreme finishing throughout. Top workmanship with the finest interior decor. 6Bed + Den,8 baths, grand foyer, and over height ceiling. Fabulous gourmet kitchen, wok kitchen, high end cabinetry and appliances. From the family room, the French doors open onto the great size patio that leads to the gorgeous garden and swimming pool. Radiant floor heating, HRV, A/C, Home theater, Wet bar, and Wine Cellar. Excellent school catchment, Magee Secondary and Maple Grove Elementary. Close to top private schools: St George, Crofton, York. (id:60626)
Royal Pacific Realty Corp.
761 Eyremount Drive
West Vancouver, British Columbia
This exceptional 6,470 sq.ft. residence in prestigious Lower British Properties offers panoramic ocean, city, and mountain vistas from every level. Crafted with refined elegance, the home showcases luxurious marble finishes, radiant in-floor heating, air conditioning, and a bright, open-concept design ideal for modern living. Surrounded by beautifully manicured gardens and expansive outdoor spaces, this home is impeccably maintained and move-in ready-an outstanding opportunity to own in one of West Vancouver´s most exclusive neighborhoods. Open house on Sunday 2-4pm, Aug 24. (id:60626)
Sutton Group-West Coast Realty
2495 Mathers Avenue
West Vancouver, British Columbia
A Prestigious Dundarave Landmark! This luxurious David Christopher-designed residence offers over 5,200 sq. ft. of refined living space on a prominent 8,580 sq. ft. corner lot. Defined by architectural elegance, the home features LED-lit archways, expansive walls of glass. The main level showcases exquisite marble flooring, a grand living room with soaring double-height ceilings, and a gourmet kitchen fully outfitted with MIELE appliances. Upstairs features three ensuite bedrooms with a stunning primary suite. The lower level provides two additional ensuites, a theatre, fitness studio, and rec room opening to a waterfall retreat. Resort-style outdoor living is complete with a two-tier hot tub, swimming pool, and expansive sundecks. Additional highlights include an elevator, A/C, double laundry, motorized shades, and more. (id:60626)
Sutton Group-West Coast Realty
4239 Pine Crescent
Vancouver, British Columbia
Prime Shaughnessy location on Pine Cr. This stately residence offers approx. 5500sf elegant space on a wide 75ft frontage property. Total 6 Beds 7 Baths. Formal principle rooms + den on the main, gourmet kitchen and wok kitchen featuring top of line appliances, breakfast nook opens onto a large patio. 4 bdrms upstairs all with ensuites. Garden level bright bsmt boasts a home theatre, huge rec rm , gym rm (sauna room) & 2 guest bedrms. Extensive custom millwork & attention to details. Crystal chandeliers, H/W flooring, HRV, A/C. 3 cars garage. School catchment Shaughnessy Elem, and Prince of Wales Secondary, close to York House & Crofton, LFA & VC. (id:60626)
Sutton Group-West Coast Realty
148 Highland Crescent
Toronto, Ontario
Fully Reimagined Design And Finish By Famed Richard Wengle Architect. Nestled South Of York Mills On Most Sought After Highland Cres. The Epitome Of Elegance And Contemporary Flair. Absolutely No Detail O/Looked. Over 8,500 Sf Of Luxe Liv Space. Timeless Red Brick And Stone Exterior. Extensive Macassar Millwork T/O. Gourmet Bellini Kitchen W/Island, Breakfast Area & W/Out To Terrace. Fabulous Grand Foyer W/Hotel Like Ambiance And Architectural Staircase. Main Floor Library W/Custom Built-Ins And Custom Glass And Iron Doors. Multiple Fireplaces. Priv. Prim Bedroom Retreat W/Lavish 7Pc Ens, Fireplace And H+H Expansive Closets. Exceptional L/L Boasts W/Up To Gardens, Gym, State Of The Art Theatre, Wine Cellar, Rec Rm, Nanny Suite W/Kitchenette. Worthy Of Architectural Digest. Steps To Renowned Schools, Granite Club, Parks And Shops At York Mills/Bayview. (id:60626)
RE/MAX Realtron Barry Cohen Homes Inc.
1799 Cedar Crescent
Vancouver, British Columbia
w (id:60626)
Royal Pacific Realty Corp.
4014 W 36th Avenue
Vancouver, British Columbia
Stunning luxury home in Vancouver West´s highly sought-after Dunbar neighborhood. This beautifully finished residence sits on a 53´x130.5´ (6916.5 sqft) lot, offers 4319 sqft of living space with 5 beds & 7 baths, plus a 2-bed, 1-bath, 679 sqft laneway home. Quality construction throughout with 10´ ceilings on main & bsmt, 9´ upstairs, hardwood floors, radiant heat, A/C, heat pump, high end appliances, automation with control 4, Italian marble countertops. Upstairs offers 4 spacious ensuites, including a luxurious primary with steam shower. Lower level feat. large guest rm, gym with steam shower, wet bar & home theatre. Enjoy outdoor living with sunny south-facing backyard & sundeck. Close to shops, restaurants, transit & mins to UBC, St George´s, Crofton House, Kerrisdale Elem & Point Grey Secondary. (id:60626)
Royal Pacific Realty Corp.
1002 Simcoe Street S
Oshawa, Ontario
Established And Busy Gas Station Located At Prime Intersection In Gta! Minutes To Hwy 401! High Volume Fuel Sales, store sales with LCBO , hugh potential ... , 5 pump and 12 gas bar, high speed diesel, 5 Bay Coin Car Wash And Detailing Station, in progress for potential food partner .... (id:60626)
RE/MAX Atrium Home Realty
27440 Cedarhurst Beach Road
Brock, Ontario
Award-Winning Confederation Luxury Log Home Masterpiece (Living Magazine's 2022 Log Home Of The Year) Custom Built In 2020 With 300Ft Of Direct Sandy Bottom Exclusive Waterfront Situated On A Fully Private Sprawling 3.5+ Acres. Featuring 9 Bedrooms & 7 Bathrooms, Offering 10,000 Finished Sq/F Of Extraordinary Crafted Living Space, W/23Ft Soaring Cathedral Ceilings, Grand Floor To Ceiling Windows With Stunning Panoramic Views O/L The Gorgeous Sunny Shores Of Lake Simcoe. Impressive Professional Fine Finish Craftsmanship Including Outstanding Wood Ceilings, Beautiful Solid Beams, Timeless Timber Walls & Custom Millwork With Elegant Stone Detail T/O. 4 Stop Elevator Provides Comfort & Ease. A Gorgeous Chef's Kitchen Welcomes You & Offers Solid Stone Counters, Pantry & Butler Station & Much More. The Primary Bedrm Offers Breathtaking Water Views Vaulted Ceilings, Walk-In Closet & Large Ensuite Bath. Spacious Sun-Filled Nanny Suite W/2 Large Bedrms, Full Bath & A Superb Patio. The 2nd Level Is Open To The Main W/Expansive Water Views, 2 Additional Primary Suites Both W/Ensuite Baths. The Entire Lower Level Is Complete & Offers A Fabulous Spa Including Steam, Sauna, Shower & More. Also Included Is A Top Of The Line Golf Simulator, Rec & Games Room, Fully Stocked Wet Bar, Gym Area, Additional Auxiliary & Guest Bedrms, Lounge Area & So Much More! Multiple Walk-Outs To Covered Wrap-Around Private Entertainment Deck O/L Lake Simcoe. B/I Direct Access To Oversized Garages, 5 Bays Total Including 1 Bay For RV Parking. Completely Surrounded By Nature's Beauty & Majestic Towering Pine Trees. This Unique One-Of-A-Kind Estate Is A Blend Of Luxury & Natural Beauty With A Comfortable & Unparalleled Offering. Custom Built For Both Lavish Celebrations & Tranquil Quiet Moments. Whether Hosting Family Gatherings Or Inviting Friends & Associates For An Evening Get-Together, Enjoy The Westerly Sunset Night After Night. This Divine Beauty Of A True Confederation Log Home Is Sure To Impress! (id:60626)
RE/MAX All-Stars Realty Inc.
1402 1169 W Cordova Street
Vancouver, British Columbia
If your client looking for a fantastic view, come and check this one out. Welcome to one of Coal Harbour´s most luxurious buildings, HG1. This one level 2600 sqft PLUS with stunning floor-to ceiling windows. This unit has over 10 ceilings.The interior is meticulously crafted with high-end finishes, pristine appliances, inclusive of Espresso by Miele and Sub-Zero, all set beautifully in a Snaidero kitchen designed by the Italian, Pinin Farina. 3 ens. and den. A private 3-car gar /oversized storage space 24 h concierge, pool, hot tub, sauna/steam/ golf simulator. tenanted unit, easy to show within 48 hours notice. (id:60626)
Oakwyn Realty Ltd.
238 St Leonards Avenue
Toronto, Ontario
Sophisticated Palace In The Heart Of Upscale Lawrence Park Area! This Grand Castle Built In 2016 With Approx 5,800 Sq.Ft Of Living Space, Features 10 Feet Ceilings Throughout, 11 Feet In Master, And 26 Feet From The Main Central Hall To Skylight! The Limestone Facade, Cedar Shake Roof, and Meticulous Craftsmanship.The Elegant Living & Dining Area Features A Gas Fireplace, Designer Bordered Hardwood, Panelled Walls, Coffered Ceilings, Led Potlights, Wall Sconce Lighting, Modern Mouldings & Built-In Speakers! The Chef-Inspired Kitchen Features A Huge Breakfast Area With Walk-Out To Balcony, Beautiful Island, Quartz Countertops & Backsplash, State-Of-The-Art Miele Appliances, Coffered Ceilings, Wall Pantry & Built-In Desk! The Remarkable Family Room Features A Gas Fireplace With Magnificent Stone Mantel, Built-In Shelves, Vaulted Ceilings, LED Potlights& Hardwood Floors! The Master Bedroom Is A Retreat: A 7-Pc Ensuite With Heated Floors & Gas Fireplace, Boudoir Walk-In Closet, Coffered Ceilings With Ropelight, Built-In Speakers! All Upstairs Bedrooms Have Own Exquisite Ensuites, Closets, Hardwood Floors & LED Potlights! Dramatic 1st & 2nd Floor Hallway with Full Wall Panelled, Decorative Niches & Wall Sconces. Basement Includes Large Recreation Room With A Gas Fireplace, Heated Floors, Beautiful Wet Bar, Coffered Ceiling, Walk-Out To Large Patio and A Pool Sized Backyard! Theatre Room With Built-In Speakers, Projector & Display, Panelled Walls, Wall Sconce & Rope Lighting! 5th Bedroom With Built-In Closet & 4 Pc Bath! Side Entrance Allows For Converting the Basement To A Separate Unit! Walking Distance To TTC, Parks, Top-Rated Schools, Shops, Restaurants, And Eateries. **EXTRAS** Three Car Garages (2+1Tandem) with B/I Closets, Brand New Epoxy Flooring & Electric Car Charger Plug! Heated Floor: Basement, Master Ensuite and Main Hallway! *R/I Heated Driveway* (id:60626)
RE/MAX Realtron Bijan Barati Real Estate
15600 7th Concession Road
King, Ontario
Built in 2018 Custom Home on a Rare 50+ Acre Parcel of Land with 1311 ft Frontage on Cul de Sac Street. Gated 1200 Feet Long Winding Driveway Delivers Complete Privacy. No For Sale Sign.Misty Meadows is Located Only Minutes from 400 & 27 and Less Than Half an Hour from 401 in Toronto. It Features 5 Bedrooms and 4 Full Bathrooms. Unfinished Area on the Second Floor Gives Possibility to Extend the Living Space for Two More Bedrooms and One Bathroom. Existing Finished Space is About 7,000 sq.ft. Mahogany Entrance Door as Well as Four Balcony French Doors are Imported from Europe. Main Floor Features 11 ft. Ceiling and Soaring 21-24 ft. in Living and Dining. 10ft High Windows, 8ft Doors, 14ft Long Kitchen Island, Granite Wood Burning Fireplace, 9-10 ft. Ceiling on the Second Floor, Two Living Rooms, Two Primary Bedrooms, White Oak Solid Hardwood Floors Throughout, Bidet or Smart Toilette in Every WC. Wet Bar in Finished Basement. Very Bright & Spacious! High Ceiling in the Garage Gives the Option to Add Lifts. The Property Has Good Balance of Rolling Field with Multiple Paddocks and Deciduous/Evergreen Forest, Horse Shelter with Three Stalls, Kidney Shape Saltwater Pool With Waterfall, and Entire House Kohler Generator. The New Construction of 4,800 sq.ft. Garage/Barn Was Approved by King Township. Low Property Tax Reflects Exemption for Conservation Area at Rear (15 Acres) and Reduction for Front Part of the Lot (31 Acres) due Forest Management Plan. Buyer can Refuse or Continue the Enrollment in This Program. The Backyard Area is Adjacent to Renown Happy Valley Forest with Miles of Paths and Spectacular Views of Magnificent Scenery. (id:60626)
Intercity Realty Inc.
14 Banbury Road
Toronto, Ontario
An Exquisite French-inspired residence in the Bridle Path. This exceptional home blends timeless elegance with modern luxury, showcasing masterful craftsmanship and meticulous attention to detail. Grand principal rooms adorned with intricate millwork, soaring ceilings, and sun-filled spaces designed for both gracious entertaining and everyday living. This home is a masterpiece of design, featuring ornate and timeless wall panelling and curated designer finishes that exude sophistication. The chefs kitchen is a work of art, boasting custom cabinetry and premium appliances. Retreat to the primary suite, a sanctuary of indulgence with extensive closet space and a marble-clad ensuite. Full lower level with a recreation room, second kitchen, additional guest space, exercise room, and storage rooms. The backyard is superb - with a covered outdoor loggia, terrace and extensive patio space for relaxing and entertaining - complete with an inground swimming pool. Plus a fantastic gazebo and 3-piece washroom. The property is completely landscaped: stone paver driveway and walkways, gated front entrance, with an emphasis on privacy from the street. This palatial home is set in one of Toronto's most exclusive neighbourhoods, with conveniences and recreational amenities in the immediate vicinity. This residence offers a seamless blend of old-world grandeur and contemporary comfort, offering a rare opportunity to live such a refined lifestyle. (id:60626)
Chestnut Park Real Estate Limited
9228 Wedgemount Plateau Drive
Whistler, British Columbia
Perched on the scenic plateau of Whistler's WedgeWoods estate, this property offers breathtaking views, modern luxury, and a wealth of in-home amenities perfect for hosting and relaxation. The contemporary design floods the main living space with natural light, seamlessly blending indoor and outdoor living with features like a heated pool, hot tub, covered outdoor kitchen, and private sports court. High-end finishes abound, including custom millwork, an entertainment-focused level, and a heated driveway. Located just 12 minutes north of Whistler Village, this home ensures a hassle-free commute and access to exclusive neighborhood amenities, such as a gym, tennis courts, and pickleball courts. Zoning allows short-term rentals, it's an ideal retreat or investment. (id:60626)
Royal Pacific Lions Gate Realty Ltd.
1736 W 37th Avenue
Vancouver, British Columbia
Situated in the highly sought-after Shaughnessy neighborhood, this well-kept home offers a rare opportunity on a generous 70x180 lot. The main floor boasts a welcoming ambiance with 3 well-sized bedrooms and 3 bathrooms. A bright and airy living room, a thoughtfully designed kitchen, and a stylish dining area open to a beautifully landscaped, sun-filled south-facing garden-ideal for relaxation and outdoor gatherings. The lower level adds to the home´s appeal with a spacious recreation room, an additional bedroom, and a full bathroom, providing flexibility for guests, extended family, or investment purposes. Whether you´re looking for a comfortable residence, a promising investment, or the perfect site to build your dream home, this exceptional property offers endless possibilities. (id:60626)
RE/MAX Crest Realty



