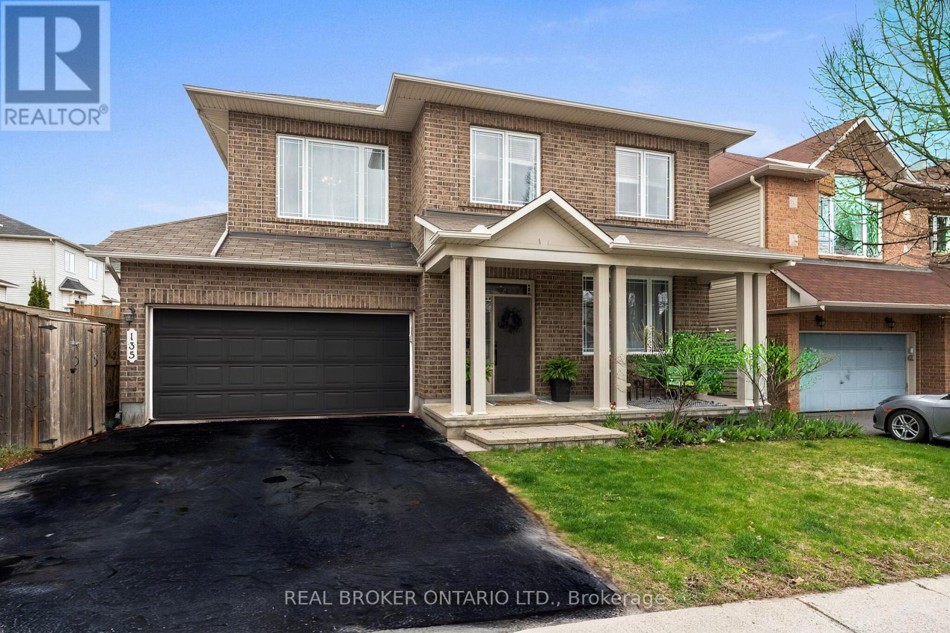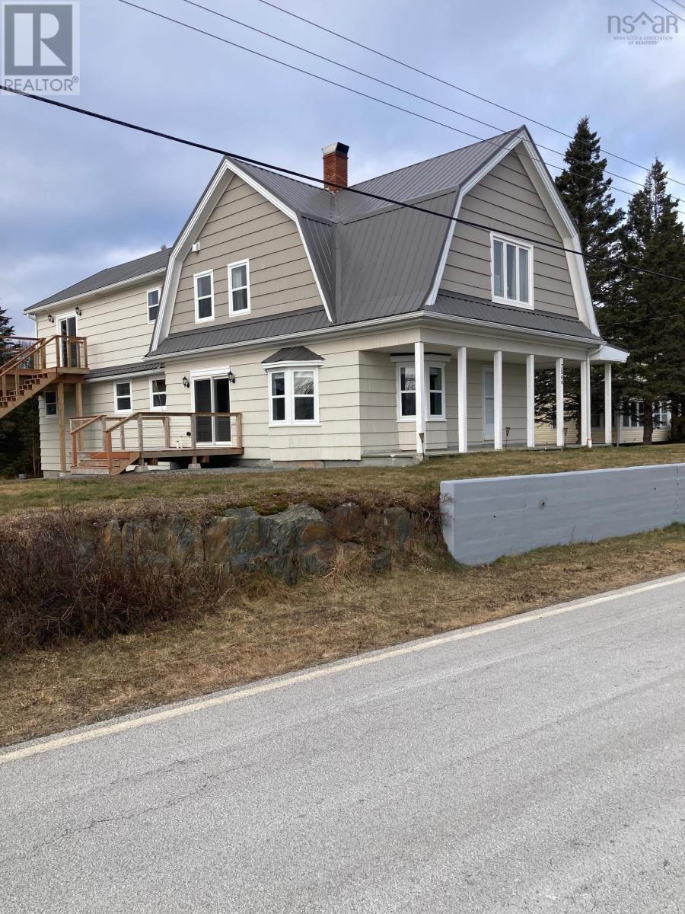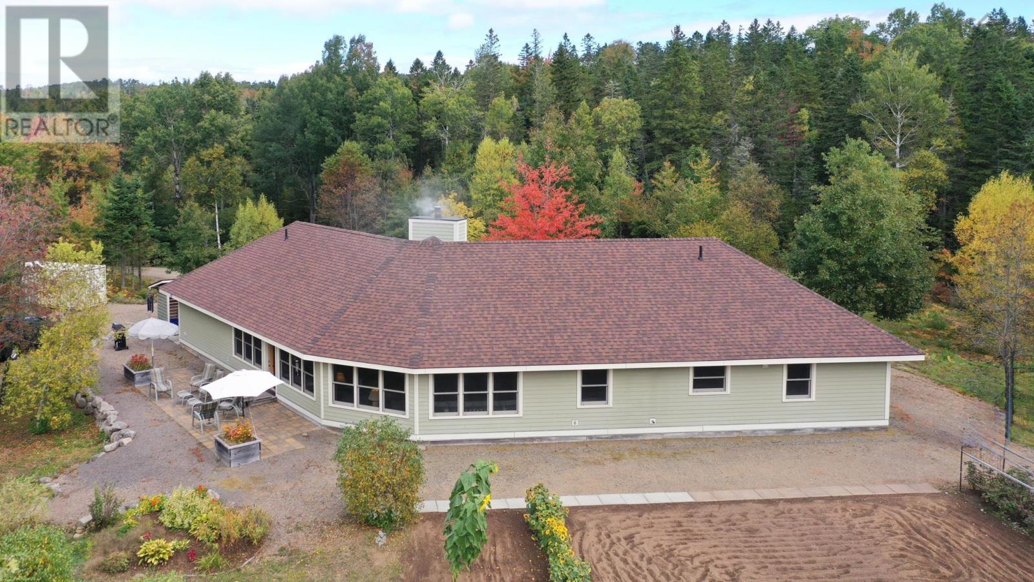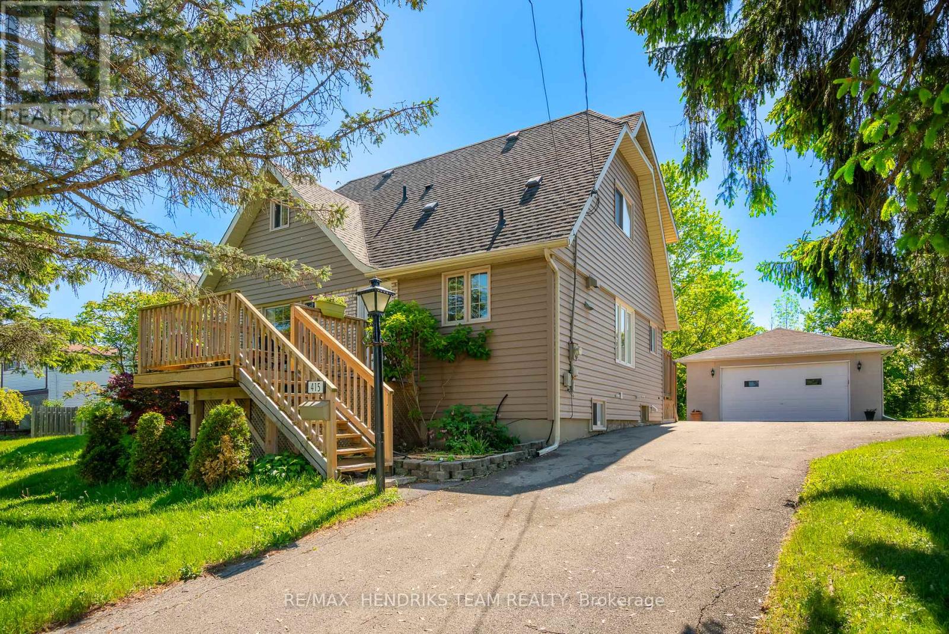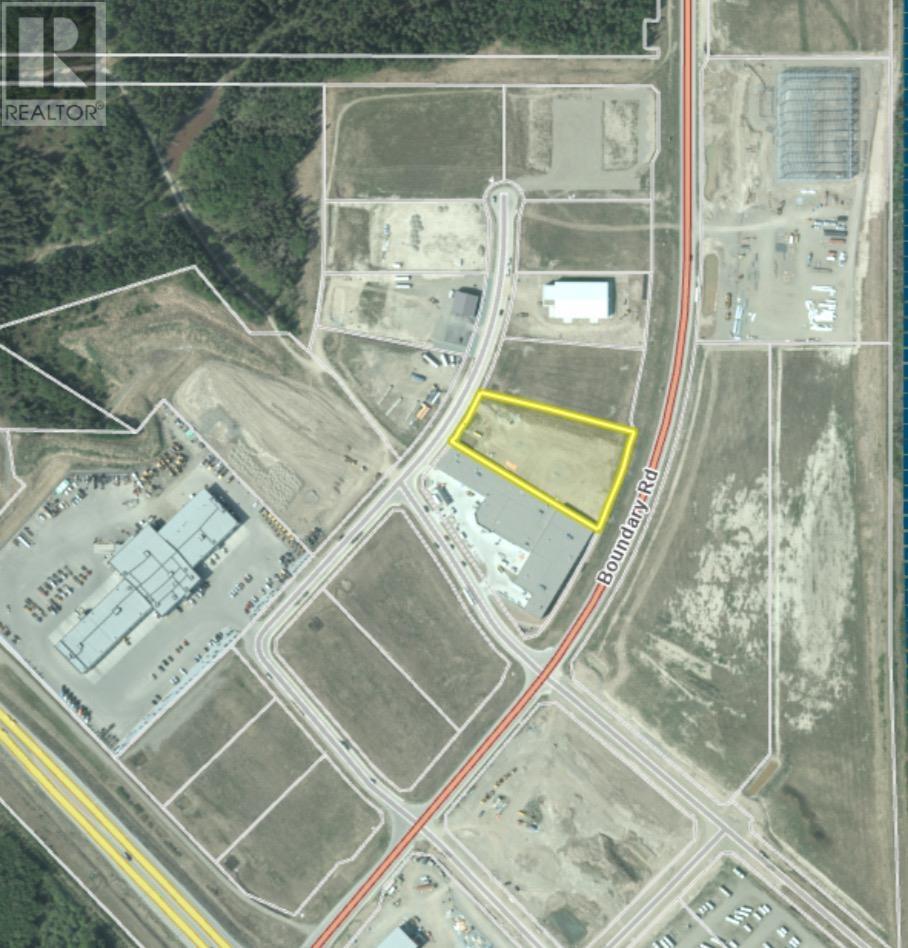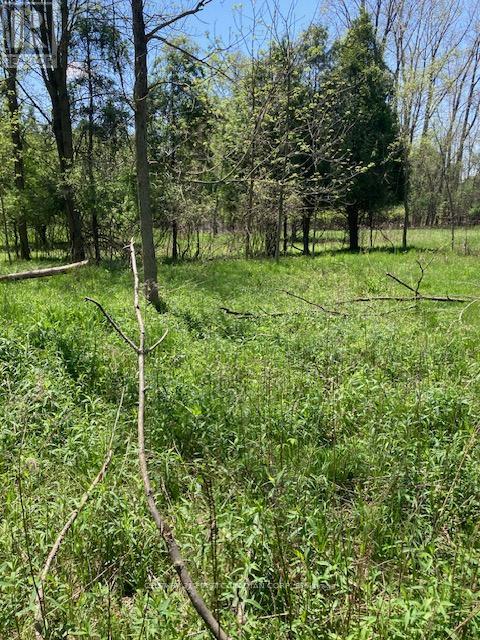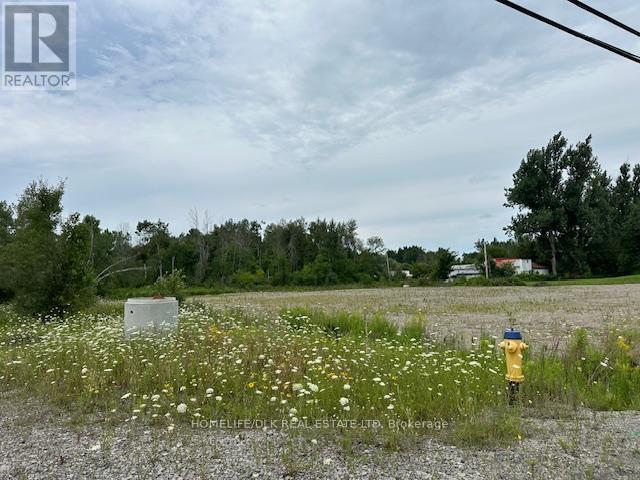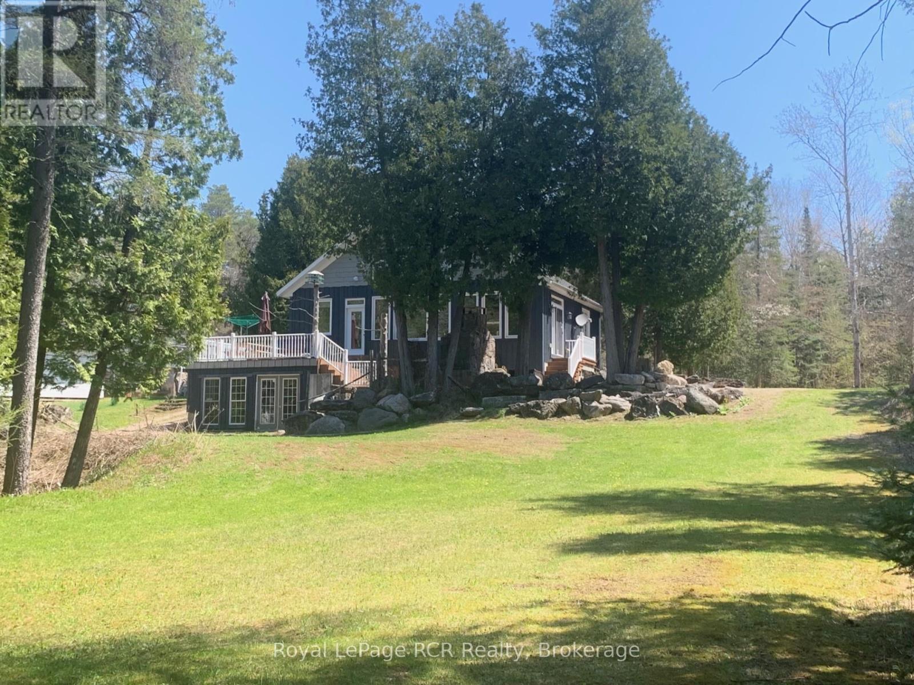135 Rocky Hill Drive
Ottawa, Ontario
Discover this exceptional detached 4+1 bedroom home in the sought-after community of Chapman Mills. The main floor welcomes you with 9' ceilings and rich oak flooring flowing seamlessly through the living, dining, and family rooms. Enjoy cozy evenings by the gas fireplace in the inviting family room. The renovated kitchen is a chefs dream, featuring a large island with wine fridge, crisp white cabinetry, and an airy eat-in area with patio doors leading to a beautifully landscaped, fenced backyard and stone patio-perfect for outdoor entertaining. Upstairs, the primary bedroom offers a private retreat with a spacious walk-in closet and a private ensuite bath with soaker tub and separate shower. The convenient second-floor laundry room adds ease to daily routines. Three additional well-sized bedrooms complete the upper level, offering plenty of space for family or guests. The finished basement expands your living space with a fifth bedroom, full bathroom, generous recreation area, and ample storage. A double-car garage provides added convenience. Located in a vibrant, family-friendly neighbourhood, this home is walking distance to top schools, parks, shopping, restaurants, and the Rideau River and a short drive to all the amenities Chapman Mills has to offer. With modern updates and thoughtful design throughout, this move-in ready property is the perfect place to call home. (id:60626)
Real Broker Ontario Ltd.
Ph3 - 4655 Glen Erin Drive
Mississauga, Ontario
Welcome to Penthouse 3 at 4655 Glen Erin Drive, a rare opportunity to own a beautifully customized unit that combines opulent living with unbeatable lifestyle convenience in the heart of Erin Mills. Originally a 3-bedroom layout, this spacious unit has been thoughtfully reconfigured into a generous 2-bedroom with expanded living and dining areas, offering the perfect balance of openness and functionality. The upgraded kitchen features quartz reflection Caesarstone countertops, premium cabinetry with sleek hardware, a large island ideal for entertaining, and custom lighting throughout. All closets have been custom designed for optimal storage, and the upgraded light fixtures brings a refined, contemporary feel to every room. The primary ensuite bathroom includes elegant marble hexagon tiles, creating an elevated aesthetic. Step outside to the stunning wraparound balcony and experience some of the most breathtaking, unobstructed views of the Toronto skyline, Lake Ontario, and the Mississauga skyline, framed by two modern privacy planters that turn this outdoor space into your own peaceful escape. This penthouse includes two underground parking spots conveniently located near the elevator, along with a storage locker for added convenience. Residents enjoy access to top-tier building amenities including a fitness centre, pool, party room, guest suites, and 24/7 concierge service. Located just steps from Credit Valley Hospital, Erin Mills Town Centre, top-ranked schools, parks, and major transit, this home offers the perfect blend of comfort, style, and convenience. Experience the height of urban living with all the space and serenity you've been searching for. (id:60626)
Sam Mcdadi Real Estate Inc.
7846 Highway 331
Cherry Hill, Nova Scotia
LOCATION! LOCATION! LOCATION! Cherry Hill a quaint fishing hamlet on the shore of Nova Scotias South West Coast. Cast away the hustle Urban Living and live comfortably where you and family are known and not a NUMBER. Enjoy the area beaches, 5 within a 10 minute drive . If you are a SURFER 2 of those beaches are less than 5 minutes away. See the BIG ROLLERS from a safe distance in or after an Atlantic Storm. 20 minutes will get you to LaHave where the cable ferry will take to a short cut to Lunenburg (a world Unesco Heritage Site. Visit the renowned Bakery ,or Fort Point Museum while your there. Bridgewater the Health and Commercial Center of the South Shore is 30 minutes away, where Halifax is 1 Hour past. As a coastal southern community you will have a moderate NS climate. The 2 minute away Fire Department is a community center to socialize with fellow neighbours as well as the protected Little Harbour and Boat Ramp. Elementary school 10 minutes away in Petitte River. Thats Cherry Hill. Now about this Fantastic Home: Over 2500sq.ft. above grade living ((2800 when including below), 4 bedrooms/ 3 baths, 1.8 acre lot with a stream as the back boundary, and an ocean view from the front and right side windows, 2 beautiful south western viewing decks on each level above grade, entrance on all 3 levels, a double car garage plus a 15 x 10 wired shed, recently renovated with some projects left to do before closing or to put your own personal stamp on. If you happen to be a Dance Instructor or a Snooker player there is a 30 x 20 sq, foot room on the 2 nd Floor with an entrance Balcony (no short Cue Sticks Necessary) (id:60626)
Exit Realty Inter Lake
495 Somerset Street W
Ottawa, Ontario
Investment opportunity with minimal hassle. Offers a consistent and appealing annual return on investment, boasting a cap rate of 5.6% or higher. Prime downtown location. This property has served as a well-appointed bar/restaurant establishment for nearly four decades. Boasting 9-foot ceilings, it includes dining areas on multiple floors and a stylish bar lounge. The lower level is equipped with a walk-in cooler. A dependable tenant with over a decade of experience in running the restaurant occupies the premises. Zoned TM. A valuable addition to your enduring investment portfolio. (id:60626)
Royal LePage Performance Realty
2328 Black River Road
Lumsden Dam, Nova Scotia
Perfect blend of privacy & comfort, nestled across from the serene Lumsden Dam, this 2360 sq ft custom built home offers a peaceful retreat on 6.61 acres surrounded by wooded privacy. Built in 2009, this meticulously designed home boasts a thoughtfully laid-out open-concept living space, features a stunning floor-to-ceiling fireplace with a Napoleon wood stove. The stained, polished concrete floors with in-floor hot water heating ensure warmth and comfort throughout the year. Designed for accessibility, the home includes wide entry doors, spacious hallways, and bedroom doors, ensuring ease of movement. The kitchen showcases corian countertops and a brand-new propane cook stove (2025), with plumbing and wiring in place for a dishwasher. A large, versatile room with an outside entrance is the third bedroom . T Another room is drywalled, plumbed, and wired, ready for you to add your personal touch with fixture installation for 2nd bathroom. The exterior is equally impressive, with a new fiberglass asphalt roof (installed May 2024), gas generator with a panel for backup power, and underground water management systems. A shipping container offers additional outdoor storage, and a wood storage unit is stocked with seasoned wood (to remain). Beautifully landscaped grounds include perennial and vegetable gardens, adding to the charm of this tranquil property. Located just 15 minutes from Wolfville and New Minas, this country estate offers the perfect balance of privacy and convenience. With road frontage on two sides and the potential to sever some acreage (subject to approval), this property is full of possibilities. Property is now vacant and ready for new owners! (id:60626)
Keller Williams Select Realty (Kentville)
119 Baywater Rise Sw
Airdrie, Alberta
For more information, please click the "More Information" button. Walk out house for sale backing on to water Canal. Stunning 2-Story Walkout Home Backing onto Canal – Private Entry & Exceptional Features! This beautiful family home offers the perfect blend of comfort, style, and convenience, nestled in a prime location with a private entry to the canal. Key Features: Spacious Layout: 3 upper-floor bedrooms plus a versatile main-floor flex room that can serve as a fourth bedroom or office. Bonus Room: A generously sized upper-floor bonus room filled with natural light. Bathrooms: 2.5 bathrooms, including a master ensuite with dual sinks, a walk-in closet, and abundant natural light.Elegant Finishes: Granite countertops in the kitchen and bathrooms, tiled bathroom floors, hardwood on the main floor, and carpet upstairs. Bright & Airy Living Spaces: Main floor features 9ft ceilings, a cozy gas fireplace, and large windows for an abundance of natural light. Undeveloped Walkout Basement: Designed for added space and functionality with engineered insulated precast concrete foundation walls and 9ft ceilings. Includes three piece rough-ins. Outdoor Living: Walkout patio with stamped heavy-duty tiles, fully fenced yard, and stairs on the side of the home for easy access. Balcony attached to the nook. Oversized Double Attached Garage: Plenty of space for vehicles and storage. Can fit a half-ton truck and another regular-sized vehicle. Convenient Location: Walking distance to elementary and High School. (id:60626)
Easy List Realty
415 Riverside Drive
Welland, Ontario
Welcome to 415 Riverside, a stunning carpet-free home that seamlessly combines comfort and luxury. This immaculate 3+1 bedroom, 4-bathroom residence has been meticulously maintained and is ready for you to move right in. The good-sized bedrooms are perfect for family living, and the master suite offers a private retreat with its own ensuite bathroom and a spacious walk-in closet. The updated kitchen is a chefs dream, featuring sleek stainless steel appliances, elegant granite countertops, and a built-in microwave. As you cook and entertain, you'll be treated to breathtaking views of the serene Welland River, right from your kitchen window. The main floor offers a great layout for family living and hosting guests, while the finished basement provides an additional bedroom ideal for guests or a home office. The lower level also boasts a finished laundry room and an additional living area with a cozy gas fireplace, offering extra space for relaxation. For moments of ultimate relaxation, unwind in your own private sauna. The home also features a water softener, reverse osmosis system in the kitchen & LED lighting. Step outside into your backyard oasis, where an on-ground pool and deck await perfect for enjoying warm summer days or hosting gatherings. The massive double detached garage offers abundant space for vehicles, storage, or a workshop. With its prime location and thoughtful design, this home is a true gem, offering a lifestyle of comfort and convenience that you wont want to miss. (id:60626)
RE/MAX Hendriks Team Realty
7150 Boundary Court
Prince George, British Columbia
Serviced 2.4 Acre Lot in the new PG Global Logistics Park between Highways 97 & 16 and adjacent to PG International Airport. Excellent location where many companies are setting up shop. (id:60626)
Century 21 Energy Realty (Pg)
13 16127 87 Avenue
Surrey, British Columbia
ACADEMY in the Heart of Fleetwood! This beautifully maintained 3-bedroom + den (or 4th bedroom) townhome with a double side-by-side garage offers modern, stylish living with high-end finishes throughout. The open-concept main floor is bright and inviting, featuring a spacious living room with a solid wood built-in unit, a cozy electric fireplace, and large windows that flood the space with natural light. The gourmet kitchen is perfect for both cooking and entertaining, featuring stainless steel Whirlpool appliances, quartz countertops.Located just minutes from everything you need, this home offers quick access to HWY 1, Fraser Hwy, and is within walking distance to Frost Road Elementary, Holy Cross Secondary, and Fresh St. Market. Openhouse July27 2:30-4:30PM (id:60626)
RE/MAX Westcoast
79 Young Street
Middlesex Centre, Ontario
AMAZING 9.52 ACRE L-SHAPED LOT IN THE TOWN OF DELAWARE, NATURAL WOODLAND AND MEADOWS IN A BEAUTIFUL LOCATION OF VERY DESIRABLE PROPERTIES.PROPERTY FRONTS ON YOUNG ST AND MUNICIPAL RD ALLOWANCE OFF ATKINSON.WATER AND GAS AT THE RD.(SEPTIC REQUIRED). MINUTES TO LONDON, 401, 402, PLEASE NOTE PROPERTY AREA IS MOSTLY REGULATED BY UTRCA AND ANY DEVELOPMENT OF THE PROPERTY WOULD REQUIRE UTRCA APPROVAL.THE BUYER MUST DO HIS/HER OWN DUE DILIGENCE TO SEE IF THEY CAN OBTAIN APPROVAL FOR THEIR PARTICULAR REQUIREMENTS. THE SELLER OR SELLERS AGENT DOES NOT WARRANTY OR IMPLY THE FUTURE USE POSSIBILITIES ON THE PROPERTY. A RARE OPPORTUNITY TO OBTAIN SUCH A NATURAL SITE (id:60626)
Century 21 First Canadian Corp
262 County 44 Road
North Grenville, Ontario
Corner commercial one acre lot in excellent, thriving, location. Potential for mixed use. More than $300,000 spent on site works including full rock base. Water and sewer pipes installed. Amazing opportunity for your business. (id:60626)
Real Broker Ontario Ltd.
19 Redgate Rd Road E
South Bruce Peninsula, Ontario
Tranquility and seclusion beyond. The wildlife, and sounds of the Sauble river will lull you to sleep at night or enjoy breakfast over looking the river as it gently washes all your tension away along with approximately 3000 acres of crown land to explore and enjoy. Launch you kayak, canoe or small outboard from your own private shallow launch, its about a 30 minute paddle to Sauble Falls or 10 minutes by outboard. This 10 year old, 1980sq ft custom built bungalow offers 3 bedrooms with primary on the main floor and 2 more on the lower level with walkout and heated floors. As you enter you notice the great room of open concept kitchen, dinning and living room and the large west facing windows over looking the deck and the Sauble river. The custom kitchen offer more the ample oak cabinetry and prep area along with a large breakfast island. Your Laundry room and 3pc bath room are on the main level right beside the bedroom. On the lower level you will also enjoy and large family room and a 4pc bathroom with 2 good sized bedrooms. There a enclosed work shop/storage area with walkout to the rear yard to park your toys and have enough room for a shop/man cave. Propane Monthly avg $180.00-$195.00, Hydro monthly avg $285.00-$330.00 both seasonally adjusted (id:60626)
Royal LePage Rcr Realty

