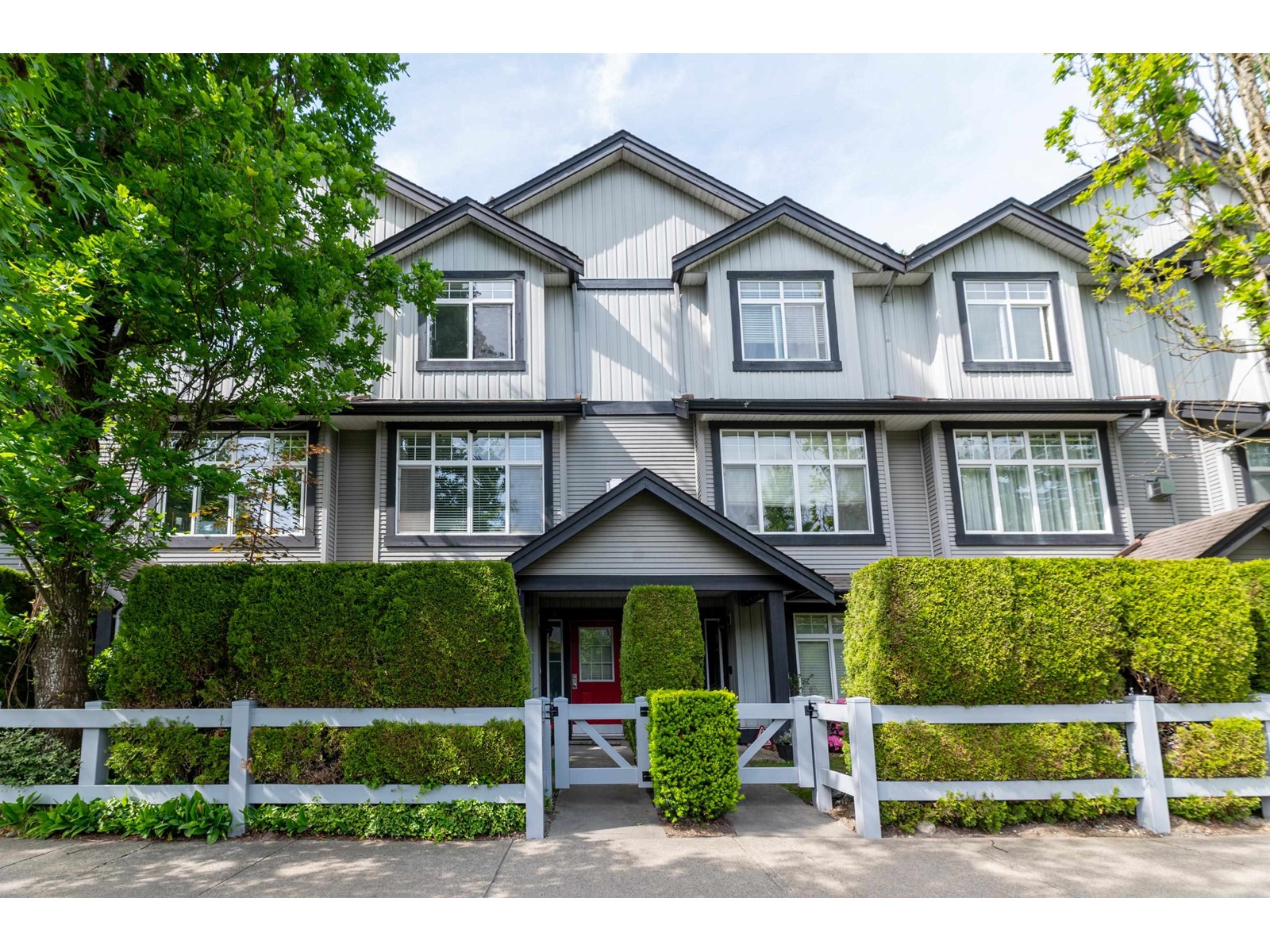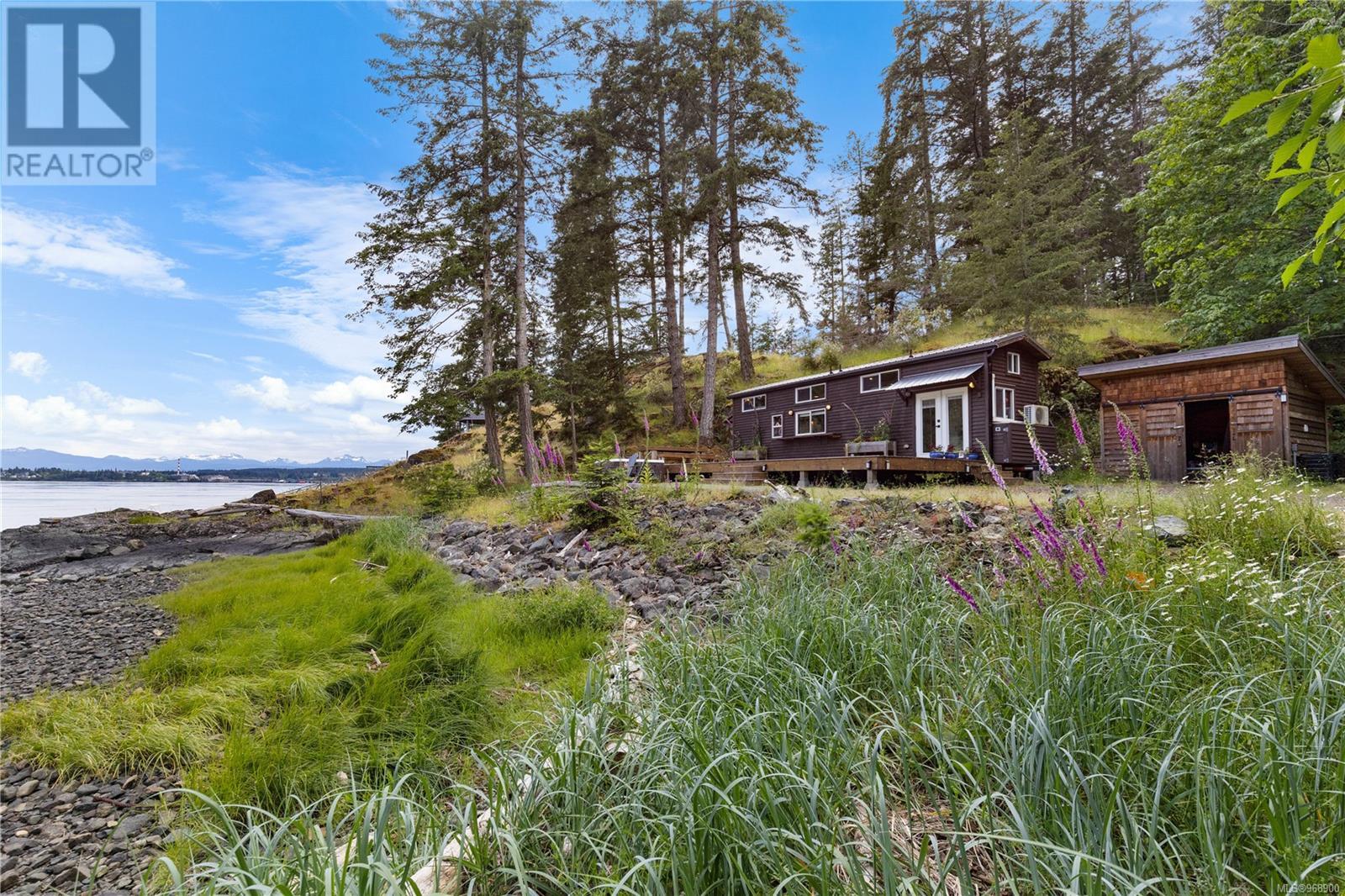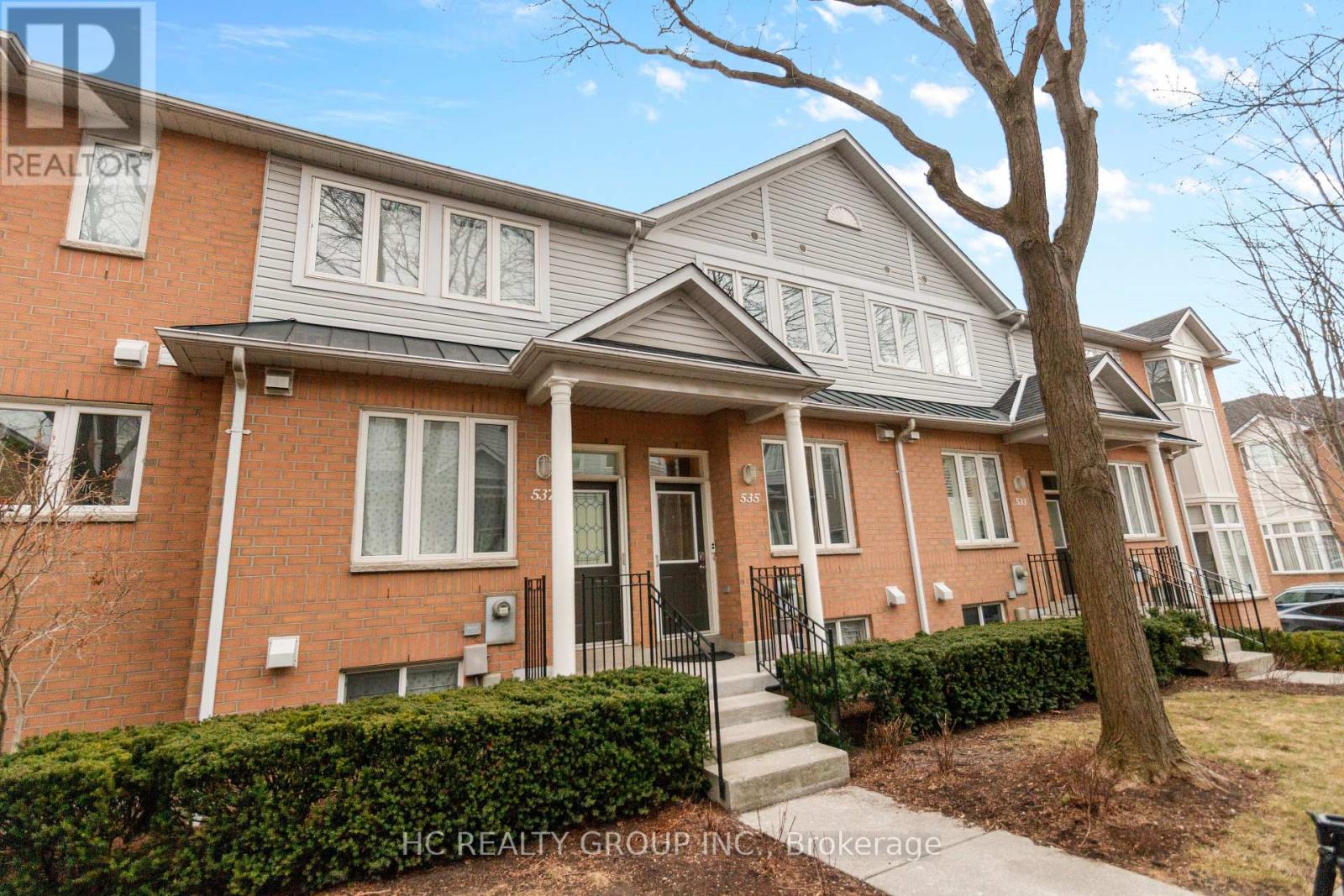329 Rintoul Crescent
Shelburne, Ontario
Welcome to 329 Rintoul Crescent! This Stunning 2 story with 3 bed/ 3 bath and + is located on a desired quiet crescent. Close to Glenbrook Elementary School and Rec Centre and mere steps to Greenwood Park, Soccer fields & community splashpad. Great covered porch for morning coffee or to supervise the neighbourhood. Nicely decorated with hardwood floors in the living room and home office area, complimented with ceramic tile throughout the main floor. Built in storage area over the gas fireplace in the TV room. Convenient main level laundry. The kitchen features granite countertops with undermount sink and tile backsplash, complete with breakfast bar. Walkout from the kitchen to deck, with steps down to yard. Big bright windows make the stainless-steel appliances gleam in the sun. Giant primary bedroom with walk-in closet & 4-piece ensuite with soaker tub. Generous 2nd and 3rd bedroom sizes, all with large closets and laminate floors. Nice home office space or den area with French doors for those that need to get work done. Right sized 1-1/2 car garage with convenient entrance from garage to the house for tons of storage, with interlock paving stone driveway with parking for up to 4 cars. 1 Bed/ 1 Bath nanny suite with separate walkout entrance, complete with its own kitchen, living area and gas fireplace. Good for extended family or potential income. New steel roof in 2022. New Rental furnace & AC. Lets make it yours! (id:60626)
RE/MAX Real Estate Centre Inc.
82 Magnolia Court Se
Calgary, Alberta
Price reduced for quick possession! Enjoy lake access THIS summer and move in before the school year starts! Your dream home in the coveted lake community of Mahogany won't wait for long. With 2,252 SqFt of beautifully designed living space, this 3-bedroom, 2.5-bath home offers comfort, style, and thoughtful upgrades throughout!The open-concept main floor is anchored by a show-stopping kitchen featuring built-in appliances, gas range, ceiling-height cabinets with crown moulding, and a massive island with three banks of drawers—perfect for gatherings. An oversized pantry just steps away ensures effortless organization for families of any size. Enjoy the convenience of a main floor office, open railings that connect both levels, and electric blinds throughout the home.Upstairs, all bedrooms are generously sized, with both secondary bedrooms boasting walk-in closets and oversized extra windows. The luxurious 5-piece ensuite includes a deep standalone soaker tub and an oversized shower for the ultimate retreat.Your basement is ready for future development with 9-foot ceilings and a thoughtfully located bathroom rough-in. Outside, the home is fully fenced and landscaped, including stone pathways for low-maintenance upkeep—all backing onto no neighbours behind!Located steps from parks, trails, Mahogany Village Market, and with quick access via 88 Street and Stoney Trail, this is lake community living at its finest. (id:60626)
Real Broker
5035 Nemiskam Road Nw
Calgary, Alberta
Fully Renovated | 5 Bedrooms | 3 Bathrooms | Designer Finishes | Prime Inner-City LocationWelcome to this fully renovated bungalow offering over 2,300 sq. ft. of professionally designed living space in desirable North Haven NW. Situated on a quiet street steps from Nose Hill Park, playgrounds, schools, and minutes to downtown, SAIT, and U of C, this home blends modern luxury with functional design.The open-concept main floor showcases a spacious living and dining area with a sleek fireplace and oversized patio doors leading to a private composite front deck with privacy glass—perfect for entertaining. The chef’s kitchen features a massive island, quartz counters, custom cabinetry, pot filler, Culligan water filtration system, and built-in coffee bar.The main level offers three bedrooms, including a luxurious primary retreat with a walk-in closet and spa-inspired ensuite complete with double vanity and heated floors. A main floor laundry option adds flexibility for families or future legal suite potential.The fully finished basement features two oversized bedrooms, a large media room, full bath, and wet bar—ideal for guests, teens, or extended family. Nestled on a private hilltop lot, the backyard offers peace and space to play. The lot also offers flexibility to accommodate front or rear garage development, depending on your preference.Don’t miss your opportunity to own this fully upgraded North Haven gem! (id:60626)
Real Estate Professionals Inc.
54 Bonis Avenue
Toronto, Ontario
Lovely Bright & Spacious Townhouse In Prime Agincourt Neighbourhood. Features Eat-in-Kitchen With Sun Filled Window. Open Concept Living and Dining Area With Fireplace and W/o To Fully Fenced Landscaped Yard. Master Bedroom With Cozy Sitting Room & Ensuite Bathroom. Finished Basement W/Separate Entrance to Front Yard. Upgraded Bathroom & Windows and Sliding Patio Door. Short Walk To School, Library, Park, Golf Course & Agincourt Mall, Wal- Mart & All Amenities, Quick Access To Go Station & Hwy 401. Low Maintenance Fees. (id:60626)
Real One Realty Inc.
85 Manyhorses Drive
Rural Rocky View County, Alberta
The Community of Redwood Meadows offers a wealth of amenities. It is committed to preserving the natural beauty that comes with being situated along the Elbow River and the Kananaskis area. With a championship 18-hole golf course, walking, hiking, biking, cross-country ski trails, plus the tennis courts, sport fields, skate park and so much more – all your recreational boxes will be checked off.Come on home to over 2500 sq ft of developed living space in this 5-bedroom, 3-bathroom home that has been lovingly well-maintained. YES, A BUNGALOW. Updated and Upgraded. Bright and Light! The open concept floor plan with an abundance of large windows, allows the natural sunlight to create a warm and inviting space. Cozy up in front of the wood burning fireplace, complete with mantle and hearth, in the spacious living room. With sightlines through to the fully updated (2022) kitchen with its peninsula wrap around breakfast bar and formal dining area make hosting family gatherings and entertaining a joy. With a door from the dining room that leads to the south facing deck and outdoor living further enhancing the space – almost bringing the outdoors in. This whole main living area is cohesively designed with high end vinyl plank flooring and attention to all the details. The vaulted ceilings add another level of spaciousness. Also included on the main floor are a spacious primary bedroom with a 3-pc ensuite, plus two additional bedrooms, a 4pc bath with a jetted tub. Also included on this level for your convenience is a laundry room complete with cupboards, washer and dryer – new in 2024, and a sink.With two additional bedrooms and a bathroom (complete with a linen closet) in the fully finished lower level, another beautiful space for family, friends and houseguests to enjoy has been created. Everyone will be delighted with this area that includes a gorgeous oak wet bar area complete with built-in cabinets and shelves, seating and bar fridge. Add in the corner gas f ireplace, and a spacious Family room/ Rec room area and let the entertaining and fun begin!Updates include: kitchen renovation 2022; High-efficiency furnace 2019; two 40-gallon hot water tanks 2021; shingles and eaves 2019; several replaced windows; new front and back door; back railing and steps 2024; plumbed in sump pump, and a vacu-flo systemDon’t let this one pass you by as it also includes a huge private yard, a fire pit area, garden beds, shed, RV parking gravel pad, double garage with a total parking allotment for 5-6 vehicles. Book your appointment to view this stunning home and property and come on home to living your dream. (id:60626)
Real Broker
8 18839 69 Avenue
Surrey, British Columbia
Prime Starpoint 2 Townhome! This 3-storey home offers 3 beds/2 baths with a bright, open layout. Entry level features a bedroom-ideal for guests or office. Main floor boasts spacious living, kitchen with granite island, SS appliances, pantry & deck with gas BBQ hookup. Upstairs has generously sized 2 large bedrooms, 1 incl. ensuite with double sinks. Front yard + rear access to tandem. Steps to parks, schools, shops & more. A must-see in Clayton! (id:60626)
Sutton Group - 1st West Realty
8 Brookside Street
Cavan Monaghan, Ontario
Move into this beautiful bungalow before summer ends and enjoy the above ground pool and hot tub or relax on the perfect deck! Enjoy privacy with no neighbours backing onto the property. A short walk from downtown Millbrook, elementary school, trails, and more, this home will give you the lifestyle you have been dreaming of! Situated on a quiet street with friendly neighbours, you will love the quiet charm of small town living while still being close to larger cities and amenities - only a 20 minute drive to Peterborough, Clarington, Hwy 407. A quick 7 minute drive to Hwy 115. Inside the home there is room for the whole family with 4 bedrooms and 3 full bathrooms! The main floor offers a spacious layout with a bright, front-facing living room, a family-sized dining area (or second family room!), and an updated eat-in kitchen with granite countertops, stainless steel appliances, ample custom cabinetry, and a built-in coffee bar. Three generous bedrooms and two full bathrooms, including a newly renovated 3-piece ensuite in the primary bedroom, complete the main level. The finished basement offers exceptional additional living space, featuring a fourth bedroom, a four-piece bathroom, and a large recreation room with a wet bar with custom cabinetry, a second refrigerator, and ample counter space - ideal for entertaining or multigenerational living. Bonus features include 200 amp service, a cold cellar, a large unfinished storage area, newer basement windows, 2-car garage with extra-high ceilings, new pool pump and filter, high speed fibre internet, and natural gas BBQ hookup with an additional gas line for a future pool heater. The beautifully landscaped front and back yards offer excellent curb appeal and outdoor enjoyment. Backing onto a K6 elementary school with no rear neighbours, this home is ideal for families seeking space, comfort, and community. Don't miss your chance to own this beautiful turnkey bungalow! (id:60626)
Royal LePage Frank Real Estate
43 Elliot Avenue W
Centre Wellington, Ontario
Step into this charming 2-bedroom bungalow with loft that combines modern elegance with cozy comfort! Perfectly designed for both empty nesters and first-time buyers, this stunning home is a true gem that you won't want to miss! MAIN FLOOR MARVELS: The spacious main floor boasts a large primary bedroom, complete with a luxurious 3-piece ensuite giving you a private retreat after a long day! The open-concept layout flows seamlessly, showcasing a timeless white kitchen that's sure to be the heart of your home. With upgraded appliances and a chic rangehood, this kitchen is not just functional, but a feast for the eyes! LOFT LIFE: Venture upstairs to discover a versatile loft space that can adapt to your lifestyle! This area includes an additional bedroom, a stylish 4-piece bathroom, and a cozy family room that could easily convert into a third bedroom for those unexpected guests or growing families. The possibilities are endless! COZY COMFORT: Picture yourself cuddling up by the gas fireplace on a chilly evening, creating memories with loved ones in your beautifully designed living space. The designer decor throughout the home adds a touch of sophistication, making every corner Instagram-worthy! GARAGE GOALS: Dont forget about the upgraded garage door that adds curb appeal and functionality perfect for keeping your vehicle safe and sound!Whether you're downsizing or just starting out, this bungaloft offers the perfect blend of style, comfort, and versatility. Dont wait make this beautiful home yours today! (id:60626)
RE/MAX Real Estate Centre Inc.
Sl 6 Whalebone Cove Rd
Quadra Island, British Columbia
Captivating Seaside Tiny Home on Quadra Island. Discover an adventurer's dream retreat on this 1-acre walk-on waterfront property in a serene cove on Quadra Island. Surrounded by lush greenery & wildflowers, this oasis features a charming creek with a footbridge & a spacious storage shed, plus a shared well & sophisticated septic system. The tiny home includes two loft bedrooms (one with a king-size bed, the other with two singles) & a separate room with a queen-sized murphy bed that doubles as a home office. The well-equipped kitchen even includes a tiny home-sized dishwasher. Slide open the door to an expansive deck offering breathtaking ocean views. Relax in the hot tub, observe wildlife, or kayak from your doorstep while enjoying the ever-changing scenery. With ample guest parking & a newly groomed area with a partial fence, perfect for an RV, hosting friends & family is effortless. Embrace the serene and captivating lifestyle of this unique waterfront tiny home on Quadra Island! (id:60626)
Exp Realty (Na)
535 - 83 Mondeo Drive
Toronto, Ontario
Move-in Ready, Spacious Home, and Great Location Describes This Tridel Built 2 +1 Bedroom, 2 Bath, 2 Level Condo Townhouse in The Heart Of Scarborough, Clean & Move In Ready. Living Room Walks Out To A Large Deck, New Quartz Counter-Tops And Cabinetry. Hardwood Floors & Stairs. Lower Level With 3rd Bedroom Direct Garage Access. Hot Water Tank and Heating Is New and OWNED, upgraded in 2023. And Attic Insulation Upgraded in 2023. Well Maintained And Managed Complex Includes 24 Hour Security. Close to amenities, schools, hospital, shopping (Costco), TTC, Hwy 401, and GO Station. Perfect urban living! (id:60626)
Hc Realty Group Inc.
4746 Elgin Avenue Se
Calgary, Alberta
3 BEDROOMS | 2 1/2 BATHROOMS | 2-STOREY | 2,118 SQFT | HEATED DOUBLE ATTACHED GARAGE | LUXURY UPGRADES | BACKING ONTO PARK | Welcome to this inviting 2-storey home in Inverness, offering 2,118 sqft of stylish living space with 3 bedrooms, 2.5 bathrooms, and a backyard perfect for entertaining. Ideally situated on a quiet street backing onto a park with no neighbours behind, this home delivers comfort, quality, and privacy. As you enter the home, you will be impressed with the spacious foyer with room for a bench and coat closet. The main level features hardwood flooring though out, an open layout living area, and large windows allowing an abundance of light into the space. The spacious living room with feature gas fireplace is the perfect area to gather as a family. The open central kitchen with granite countertops, matching appliances including a gas range, and island with seating is the perfect place to entertain. Just off the kitchen, you will enjoy the large 13'x5' walkthrough pantry allowing you to bring your groceries in with ease from the garage.The adjacent dining area opens onto the beautifully landscaped backyard complete with an upgraded exposed aggregate patio and step, a newer hot tub, fire pit and a custom-built shed, making it a dream outdoor space for relaxing or hosting. Especially with a park behind for the kids to play in! Upstairs, you'll find a bright bonus room and a generous primary suite with a large walk-in closet and spa-inspired 5-piece ensuite with dual vanity, soaker tub, and separate shower. Two additional bedrooms with large closets, a full 4-piece bath, and laundry room complete this level. Additional upgrades include a new high-efficiency Lennox A/C unit (2023), exposed aggregate front steps, and a heated double attached garage. The basement is unfinished, offering great potential for future development, or to use for storage. Located within walking distance to schools, parks, shopping, and amenities, and with excellent access to maj or routes, this home is perfect for a growing family. Book your showing today! (id:60626)
RE/MAX First
475 Pioneer Road
Merrickville-Wolford, Ontario
Welcome to the stunning new (to be built) bungalow with walkout basement. This Fabulous Lot is 3.59 acres, high and dry with a slope, that gives you a fantastic view this also accommodates the walkout basement. This home features two bedrooms, two full bathrooms, open concept floor plan 9 foot ceilings and premium finishes throughout. Crafted by Moderna homes design, a reputable family run business This beautiful Lot and Home is situated in the scenic Snowdons corners area, just outside the historic village of Merrickville This home offers the fine balance of luxury and affordability. (id:60626)
Royal LePage Team Realty
















