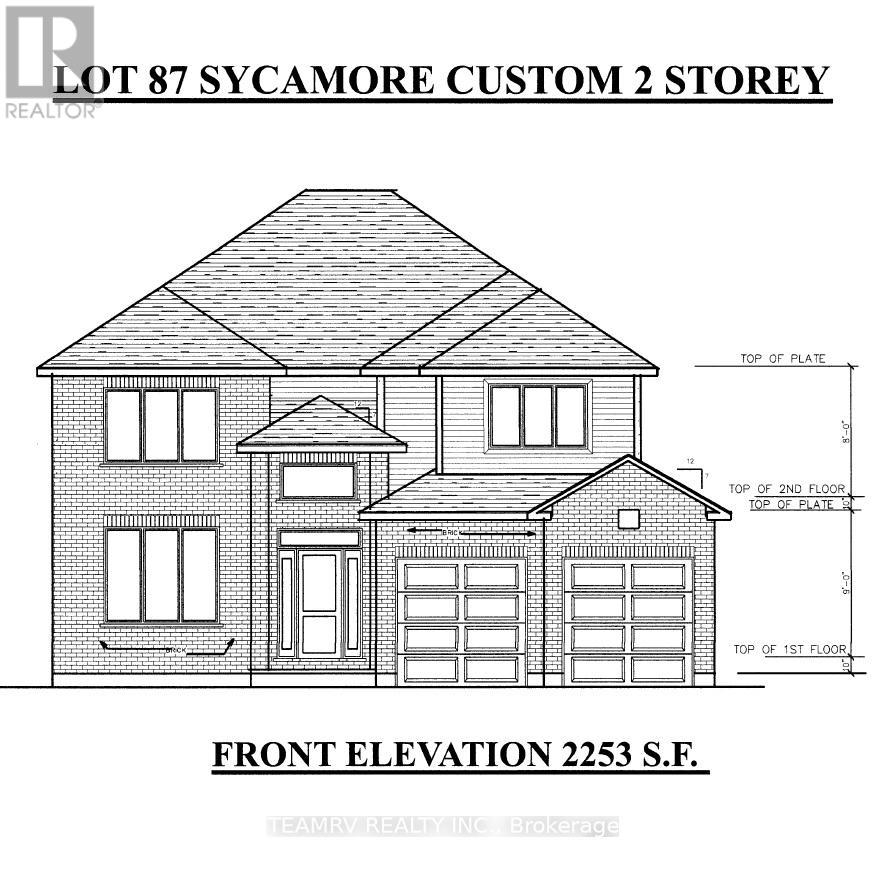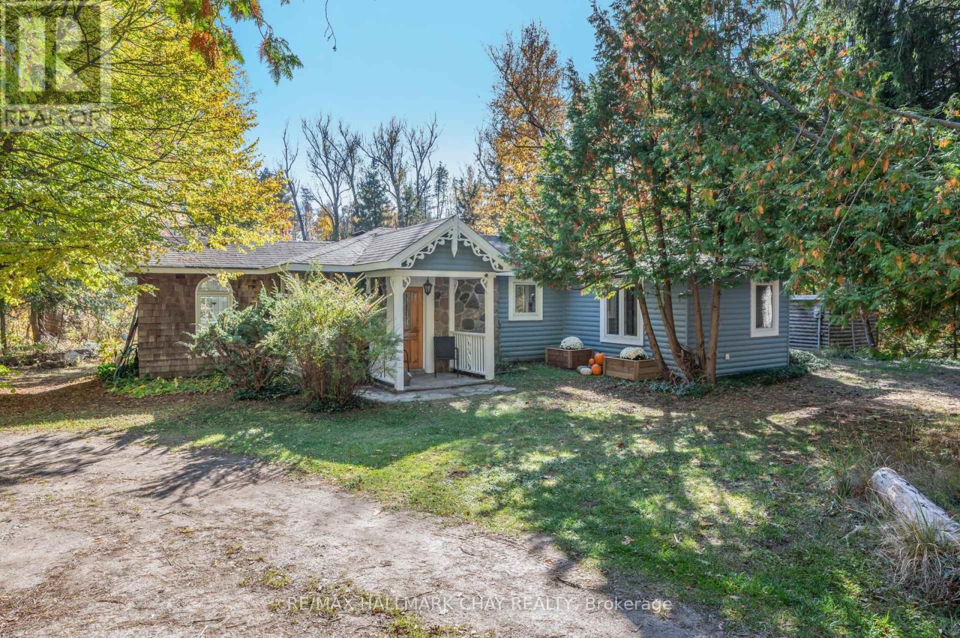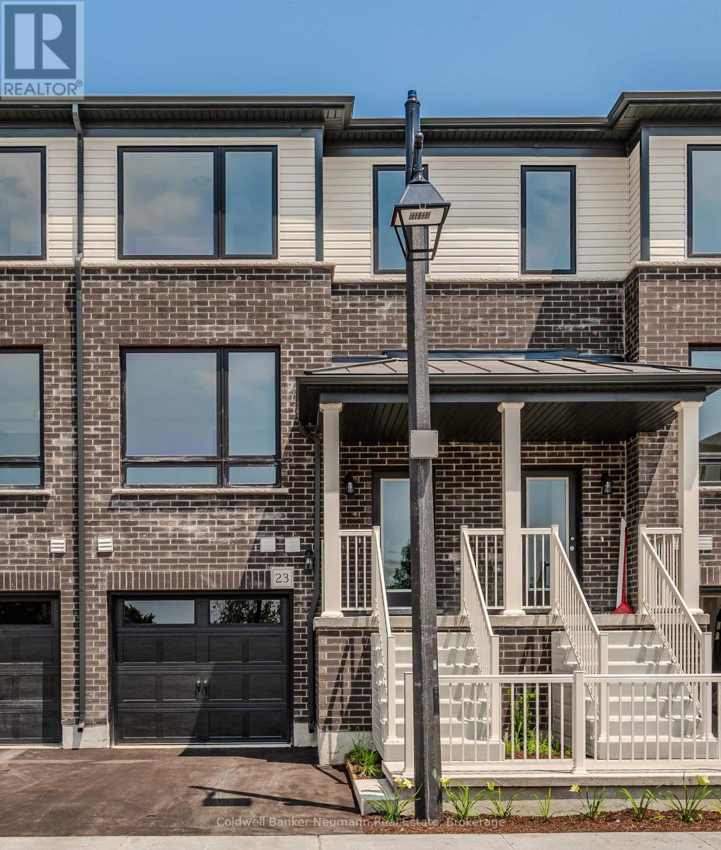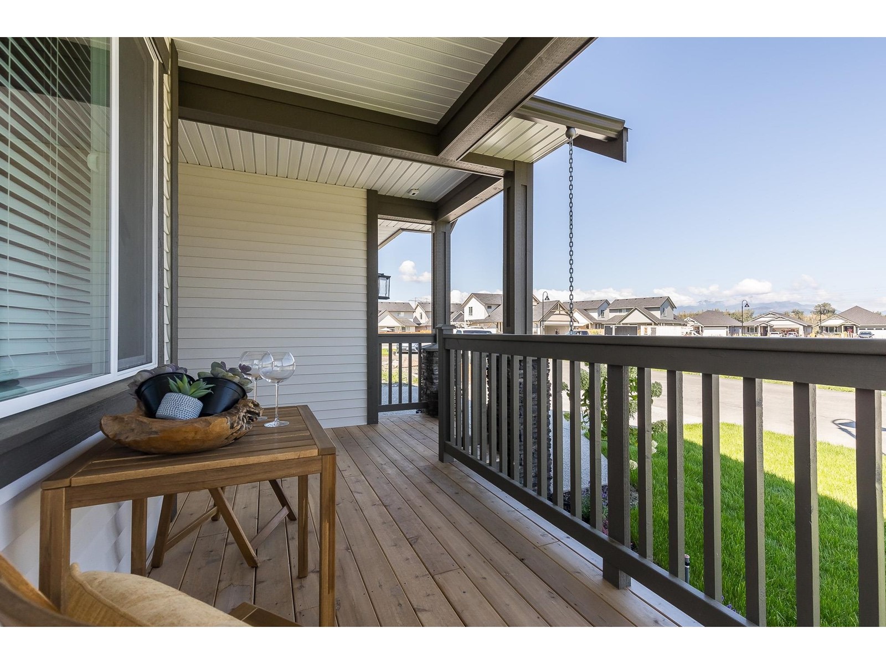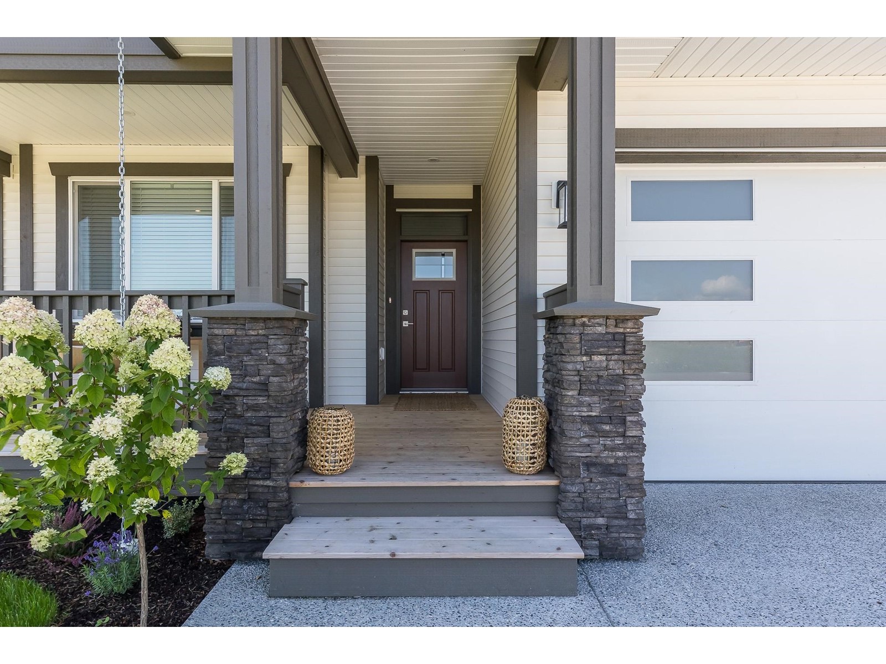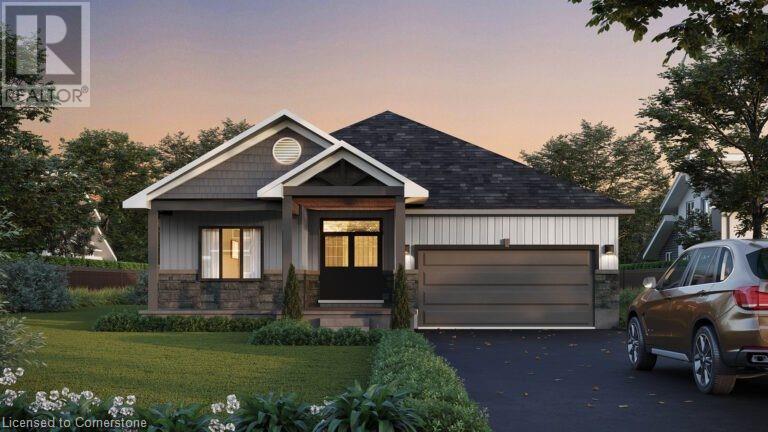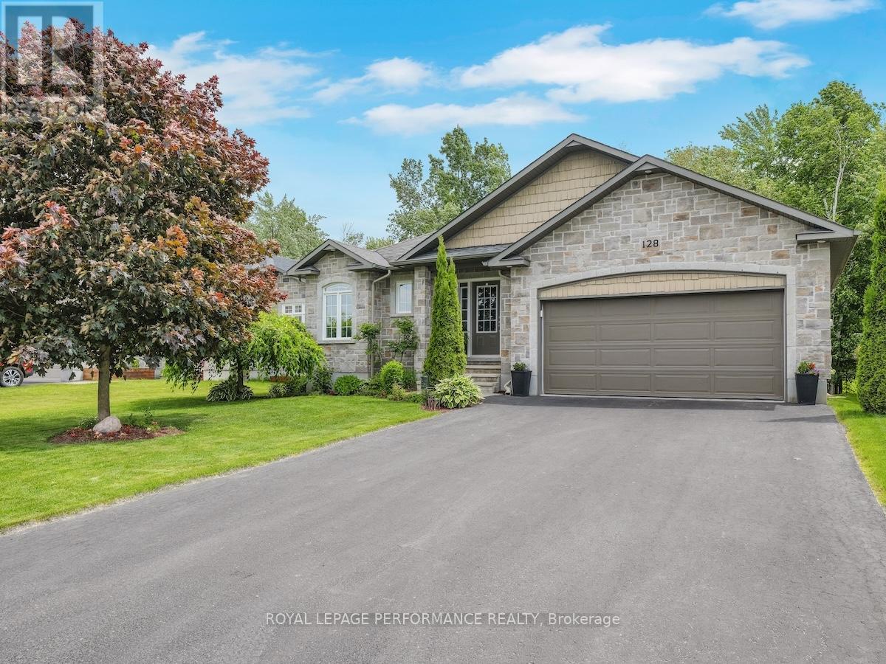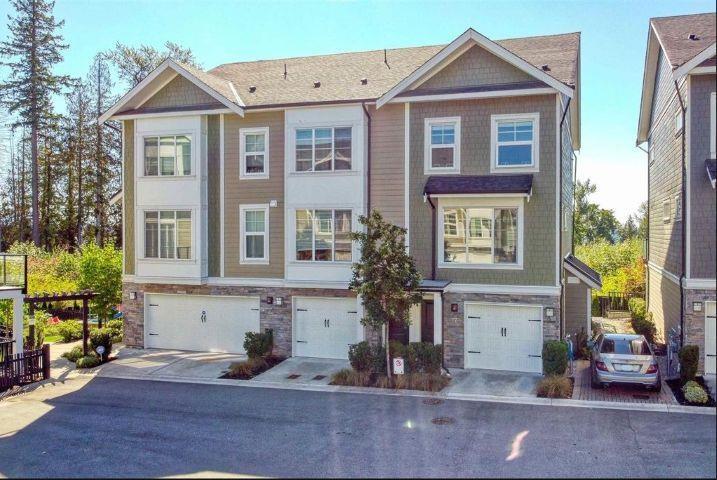15 Sycamore Drive
Tillsonburg, Ontario
Step into this exceptional spec home showcasing the expansive 'Thames' floor plan, thoughtfully designed for growing families in a warm,new home community. Tailored for family comfort, the entrance welcomes you with an open-to-above foyer, setting the tone for the main floor featuring an inviting eat-in kitchen, dining room and living room, all graced with soaring 9' ceilings. Natural light floods the home through abundant windows. Upstairs, discover four generously proportioned bedrooms, highlighted by a spacious master bedroom boasting a large en-suite. Two additional bedrooms share a convenient cheater en-suite, complemented by a third full bathroom for guests. Completing the layout is a fourth bedroom, ideal for those needing extra space without compromising on quality or budget. (id:60626)
Teamrv Realty Inc.
Century 21 Heritage House Ltd Brokerage
667156 20 Side Road
Mulmur, Ontario
Welcome to your private escape in the heart of beautiful Mulmur! Nestled on approx 4.34 acres, this charming 2 bedroom home offers the perfect blend of tranquility, natural beauty, and everyday convenience - just 1 hour north of Pearson Airport. Overlooking a large, serene pond and surrounded by walking trails, this cozy home is ideal as a weekend retreat or a full time residence. Enjoy peaceful mornings on the back patio, wildlife watching, and quiet evenings by the water. This property features a detached, heated workshop with hydro/heat - perfect for hobbies, storage, or a a place to park your toys. The super cute bunkie with hydro is ideal for guests, rental income, or a creative studio. Direct access from a paved road for year round ease. Ulitmate privacy without sacrificing proximity to amenities. Whether you're an investor, nature lover, or simply looking to escape the city, this rare Mulmur gem is ready to welcome you home! (id:60626)
RE/MAX Hallmark Chay Realty
23 Sora Lane
Guelph, Ontario
Modern Luxury Living in Guelphs East End! Welcome to Sora at the Glade, where upscale design meets everyday convenience. This brand-new, contemporary 3 bedroom, 3.5 bathroom townhome development offers over 1650 sq ft of thoughtfully designed living space, including a fully finished walk-out basement - perfect for a home office, guest suite, or additional living space. Step inside and enjoy high-end finishes throughout, including hardwood flooring, quartz countertops, and premium stainless steel appliances. The spacious open-concept layout is ideal for entertaining, while the in-suite laundry, private garage, and driveway parking make daily life effortless. Upstairs, the primary suite is your private retreat with a walk-in closet and stylish ensuite bath with fully tiled stand up shower and glass doors. Two additional bedrooms and another full bathroom upstairs offer flexibility for growing families or working professionals. Located in Guelphs sought-after east end, this home also provides direct access to scenic community trails, blending nature and city living seamlessly. With lucrative limited time incentives don't miss this opportunity to own in one of Guelphs most exciting new developments! (id:60626)
Coldwell Banker Neumann Real Estate
75 6211 Chilliwack River Road, Sardis South
Chilliwack, British Columbia
This modern single level Sycamore rancher features 2 bedrooms and den with stunning 11' ceilings, a spectacular open designer kitchen, spacious ensuite bathroom, and 2 covered patios with mountain views. Each Malloway home offers a double garage with roughed in electric car plug in, double driveway, fenced backyard (pet friendly) & state of the art geothermal forced air heating & air conditioning. High end kitchen appliances, blinds and screens included. GST inclusive! (id:60626)
Sutton Group-West Coast Realty (Surrey/24)
80 6211 Chilliwack River Road, Sardis South
Chilliwack, British Columbia
This modern single level Sycamore rancher features 2 bedrooms and den with stunning 11' ceilings, a spectacular open designer kitchen, spacious ensuite bathroom, and 2 covered patios with mountain views. Each Malloway home offers a double garage with roughed in electric car plug in, double driveway, fenced backyard (pet friendly) & state of the art geothermal forced air heating & air conditioning. High end kitchen appliances, blinds and screens included. GST inclusive! (id:60626)
Sutton Group-West Coast Realty (Surrey/24)
45 20038 70 Avenue
Langley, British Columbia
Welcome to Daybreak by one of Metro Vancouver's most reputable developer, Ledingham McAllister. Located in a quiet family-oriented neighbourhood of Willoughby, this townhouse is in close proximity to R.C. Garrett Elementary, Peter Ewart Middle School, and R.E. Mountain Secondary providing all levels of education. This complex has it all as it is also in close walking distance to public transportation, cafes, and shopping. The newly renovated unit has laminate flooring all throughout, freshly painted walls, brightly painted kitchen cabinets, and brand new appliances. While overlooking the greenbelt providing a green scenery, this spacious 4 bed + 3.5 bath corner unit provides ample natural light and has a double garage providing 4 parking spaces in total. (id:60626)
Grand Central Realty
202 Bridge Crescent
Minto, Ontario
Discover the Aurora, a beautifully designed bungalow by WrightHaven Homes, situated on a serene lot within a peaceful cul-de-sac in Palmerston’s Creek Bank Meadows community. This 1,707 sqft home offers an open-concept layout that seamlessly blends style and functionality. The inviting front porch leads into a bright entryway, setting the tone for the home’s warm ambiance. At the heart of the Aurora is the galley-style kitchen, offering views of the great room and dining area, making it ideal for both entertaining and everyday living. Expansive windows fill the space with natural light, enhancing its airy feel. The primary suite serves as a private retreat, featuring a walk-in closet and a spa-like ensuite bathroom. Two additional generously sized bedrooms share a stylish four-piece bathroom, ensuring comfort and privacy for family members or guests. As an Energy Star® Certified home, the Aurora is constructed with high-quality materials and energy-efficient features, promoting sustainability and reducing environmental impact. The exterior boasts maintenance-free double-glazed casement windows with low E argon gas-filled glazing, ensuring optimal insulation and energy efficiency. Located in the charming town of Palmerston, residents enjoy a close-knit community atmosphere with convenient access to local amenities, schools, parks, and recreational facilities. The Creek Bank Meadows community offers a blend of small-town charm and modern living, making it an ideal place to call home. Experience the perfect fusion of elegance, comfort, and sustainability with the Aurora—a home designed to meet the needs of modern living while embracing the tranquility of its surroundings. Lot premium of $15k is in addition to the purchase price for home built on Lot 5. (id:60626)
RE/MAX Real Estate Centre Inc.
128 Station Trail
Russell, Ontario
Step into exceptional comfort and craftsmanship with this impeccably maintained 2+2 bedroom bungalow, where thoughtful design meets luxury living. Nestled in a quiet enclave with private access to the New York Central Fitness Trail, this home is a rare find for discerning buyers. The heart of the home is a professionally designed kitchen outfitted with solid birch cabinetry, 42" upper cabinets with elegant crown molding, a walk-in pantry, central vac floor sweep, and a custom pull-out recycling center function and beauty in perfect harmony. The open-concept main living space boasts wall-to-wall maple hardwood flooring and a cathedral ceiling that adds volume and light, all while offering a serene view of your treed backyard. The oversized primary suite is a true retreat, complete with a trayed ceiling, spacious walk-in closet, and a spa-inspired 5-piece ensuite featuring a walk-in shower and a luxurious soaker tub. Downstairs, the fully finished basement is a dream for entertainers or multi-generational living, offering two large bedrooms, a full bath, and a generous living area with a professionally built wet bar and custom wine closet ideal for game nights, movie marathons, or casual lounging in rustic comfort. The oversized double garage provides ample space for two vehicles, a full workshop, and convenient side yard access. Located just minutes from schools, shops, and all the charm Russell has to offer, this home perfectly blends upscale living with small-town warmth and outdoor connection. Built by an award winning local builder this home is a true gem in a matured neighbourhood of gorgeous Russell. (id:60626)
Royal LePage Performance Realty
180 303 Arden Rd
Courtenay, British Columbia
Step into modern elegance in this stunning 3-bedroom, 2-bathroom home, built in 2020 with high-end finishes throughout. Spanning over 1,500 square feet, this meticulously maintained residence boasts a gourmet kitchen with quartz countertops, custom cabinetry, and stainless steel appliances. The open-concept living and dining areas are perfect for entertaining, while the primary suite offers a spa-like retreat with a luxurious ensuite and walk-in closet. Premium flooring, designer lighting, and thoughtful details add to the home’s charm. Enjoy outdoor living with a private patio and a fully landscaped yard. Located in a sought-after neighborhood close to schools, parks, and amenities, this home is the perfect blend of style and functionality. (id:60626)
Royal LePage-Comox Valley (Cv)
48 Craddock Boulevard
Jarvis, Ontario
Welcome to this stunning family home, located in the highly sought-after Jarvis neighborhood! Built by one of the area’s top builders, this custom-designed residence was carefully crafted by the current owners and has been impeccably maintained since its construction in 2010. The home's excellent curb appeal is enhanced by an extended driveway offering space for three cars wide. A charming covered porch leads you into a spacious foyer. Inside, the main floor features an open-concept layout with a family room boasting tray ceilings, a generous dining/entertaining area, and a beautiful kitchen with an island, prep sink, and gleaming granite countertops. The main floor also includes a convenient laundry/mudroom accessible from the double-car garage, along with a well-placed 2-piece bath. Upstairs, you’ll find four bedrooms and a full 4-piece bath. The oversized primary suite is a true retreat, complete with a 4-piece ensuite and a walk-in closet. The finished lower level is perfect for entertaining, featuring a cozy fireplace, built-in shelving, and a fantastic wet bar area with a live edge countertop. The backyard is a tranquil oasis, with a welcoming patio and a separate shed. Plus, there are no neighbors directly to the north of the property, offering added privacy. Move in, relax, and enjoy this exceptional family home! *New A/C installed March 2025* (id:60626)
Royal LePage Macro Realty
35 Acre Acreage Near Melfort
Star City Rm No. 428, Saskatchewan
Expansive 35-Acre Private Retreat Just 5 miles SE of Melfort, SK. This exceptional 35-acre acreage offers the perfect blend of privacy, space, and functionality — a rare opportunity with oversized everything. The heart of the property is a stately 2-storey brick-sided home with a newer metal roof, originally built in 1978 and meticulously maintained. Boasting over 2,900 square feet of above-grade living space plus a fully finished 1,200 sq. ft. basement, the home features 4 bedrooms and 4 bathrooms, along with multiple bonus rooms ideal for offices, family rooms, games, crafts, or entertainment: endless possibilities for your lifestyle. Step out onto the east-facing 300 sq. ft. deck, where morning coffee comes with a Disney-like ambiance — birds chirping, wildlife wandering, and forest views that stretch into your private trails. Recent upgrades in the past 5 years include new windows, doors, kitchen, and bathrooms, ensuring modern comfort within a classic setting. A cozy gas fireplace anchors the main floor family room, making it a welcoming space year-round. Outbuildings are large and as impressive as the home: Brand new (2024) 624 sq. ft. double car detached garage, Massive 3,300 sq. ft. heated shop with 1200 sq. ft. work area with a 12 ft overhead door, and 2,100 sq. ft. heated bays with 16 ft overhead door at the back. 280 sq. ft. garden shed. Two 40 ft seacans connected by a 20 ft roofed span for even more storage. 600 sq. ft. Coverall building for cold storage. 280 sq. ft. garden shed for lawn tractors and garden tools. The land is beautifully maintained with manicured green space, mature trees, and trails carved throughout the bush for walking, exploring, or riding, in a park-like you own. Whether you're looking for a quiet escape, room for a home-based business, or simply space to breathe, this property delivers on all fronts. When you think of this property what comes to mind is LARGE. Great location. Oversized everything. Well-kept and built to impress. (id:60626)
RE/MAX Blue Chip Realty - Melfort
17 21150 76a Avenue
Langley, British Columbia
Discover comfort & elegance at Hutton! This fully rainscreened 3-bedroom, 3-bathroom half-duplex townhouse is located in the desirable Willoughby neighbourhood within a well-maintained, family-oriented complex in the Richard Bulpitt catchment. Enjoy a private, south-facing fenced backyard & a patio off the kitchen with a natural gas hookup for BBQs. Inside, you'll find top-quality finishes like quartz countertops, a large kitchen island, stainless steel appliances, & soft-close cabinetry. The spacious primary bedroom features a walk-through closet & a spa-inspired ensuite with double sinks & a glass-enclosed shower. Strata permits 2 pets with a low monthly fee. A garden area with veggie boxes, fruit trees, & a playground adds to this inviting community! This is a must-see property. (id:60626)
RE/MAX Lifestyles Realty

