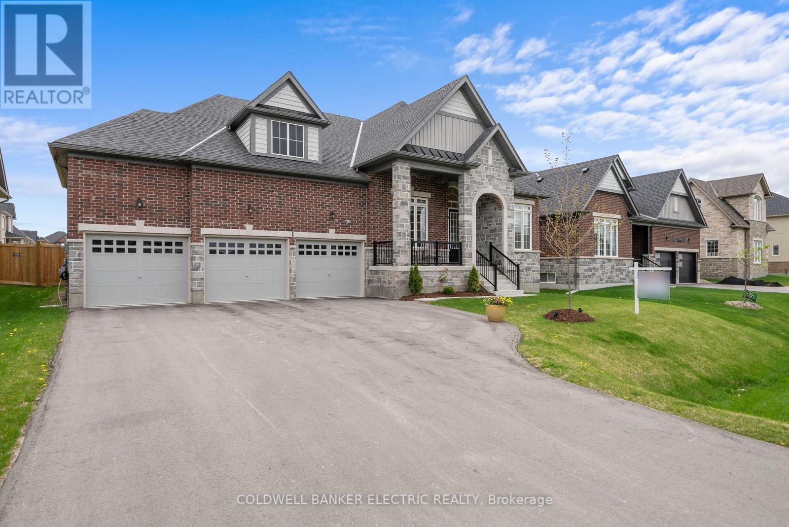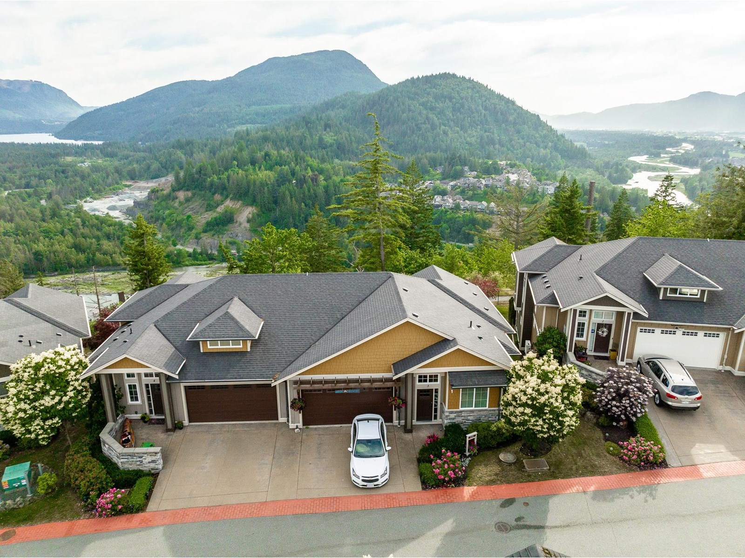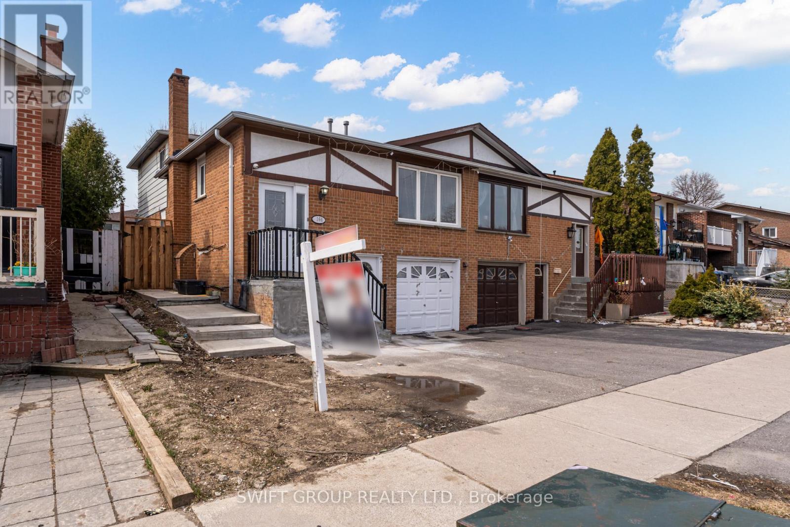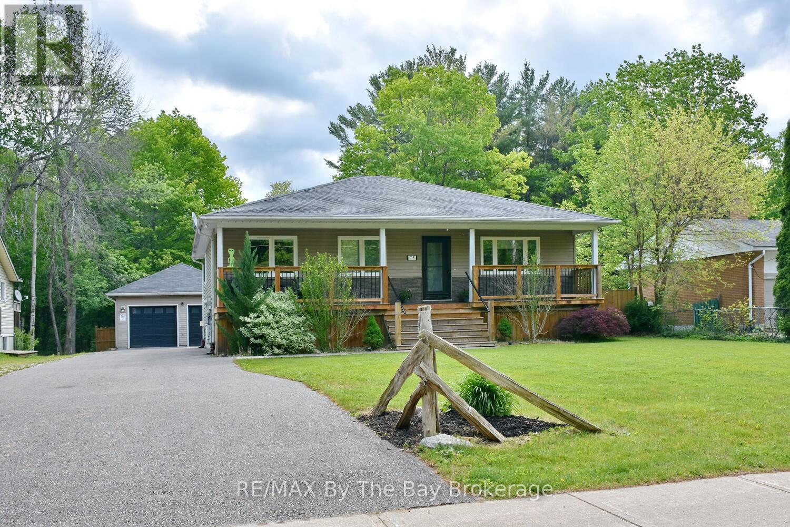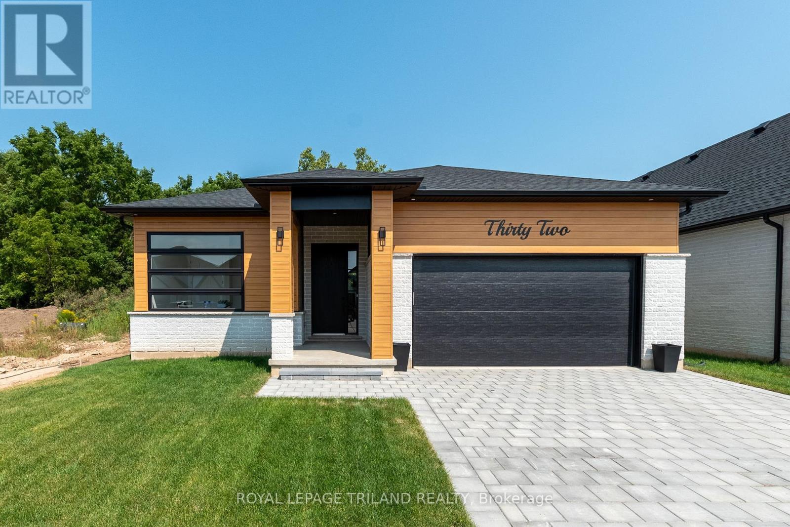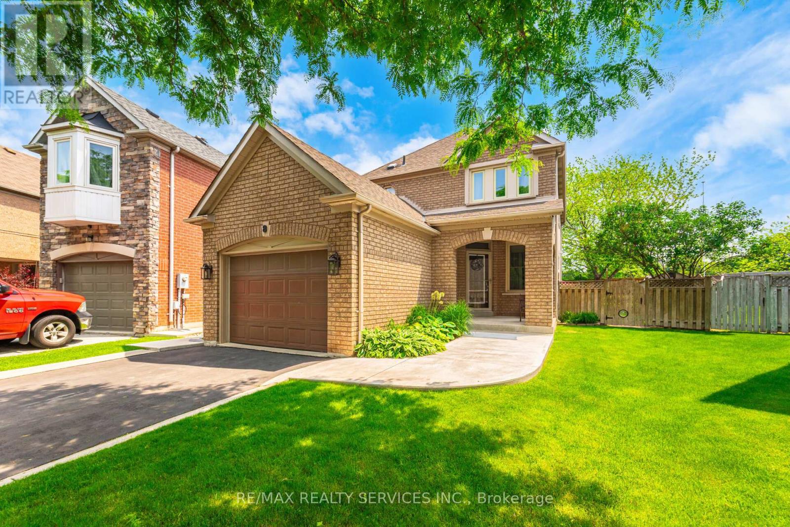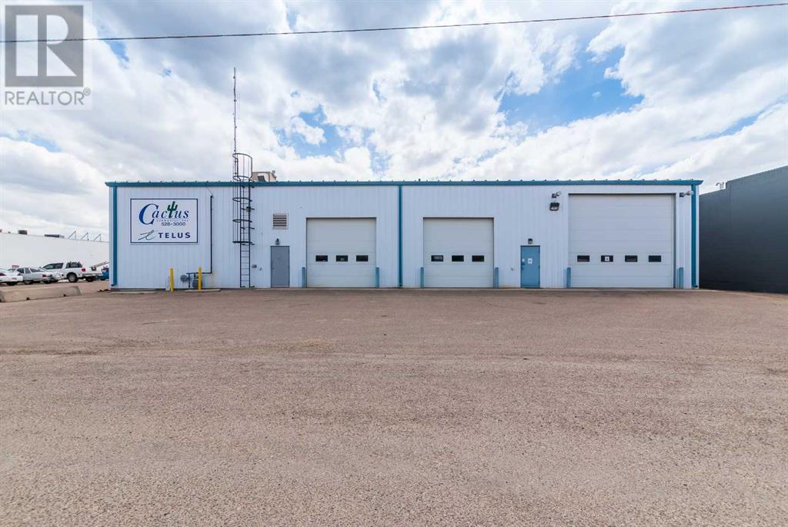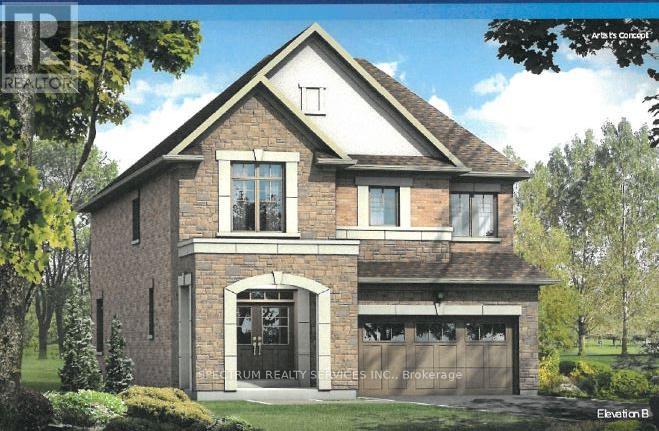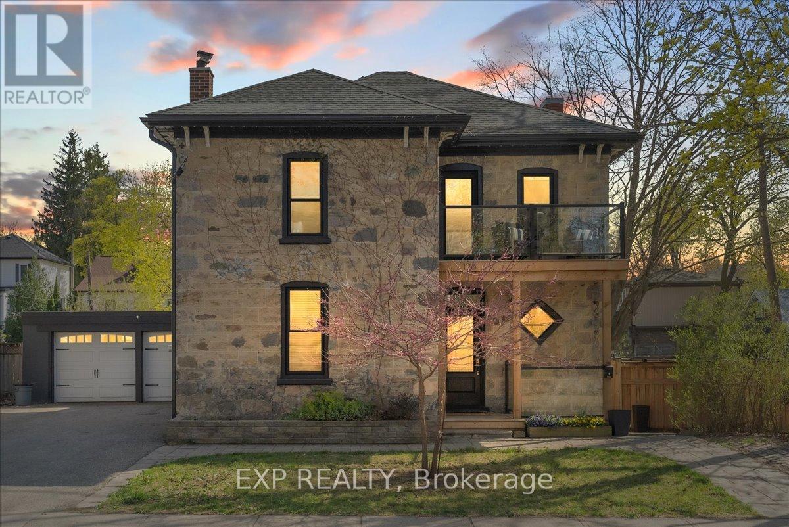11 Golden Meadows Drive
Otonabee-South Monaghan, Ontario
Welcome to 11 Golden Meadows Drive - A Rare Bungalow in River Bend Estates! Located on the outskirts of Peterborough in the prestigious River Bend Estates, this beautifully upgraded bungalow is a rare offering in a community known for its estate-style homes, scenic walking trails, and private boat launch. Built in 2022 and lived in for just one year, this home is virtually brand new. Featuring 3 bedrooms, 3 bathrooms, and a rare 3-car garage, this home offers the perfect blend of luxury and functionality. Enjoy wide plank hardwood flooring, flat ceilings throughout, custom zebra window coverings, upgraded lighting, and a stylish open-concept layout. The kitchen boasts hard surface countertops, upgraded cabinetry, and modern finishes. Walk out to a covered rear porch overlooking a pool-sized yard ideal for entertaining or future backyard projects. The covered front porch adds charming curb appeal. Other highlights include garage door openers, professional landscaping, and generous storage space. River Bend Estates is an enclave of upscale homes with no other bungalows ever listed or sold making this a truly unique opportunity. (id:60626)
Coldwell Banker Electric Realty
3081 Burtch Road
Kelowna, British Columbia
Embrace the maintenance-free lifestyle in this detached, single-family home—perfect for those ready to downsize without compromising on quality or privacy. This home is filled with premium finishes, with quartz counters throughout, hardwood and ceramic floors, a deluxe appliance package, a linear gas fireplace, heated ensuite floors, and custom blinds. The finished, heated double garage with a sub-panel is ideal for a workshop, plus there’s a dedicated parking spot for a small RV or boat (up to 22 ft.). Located steps from a peaceful park, this home offers the perfect balance of luxury and convenience. Schedule your private showing today and see why this is the perfect place to call home. (id:60626)
Exp Realty (Kelowna)
3 5144 Dhaliwal Place, Promontory
Chilliwack, British Columbia
Stunning DUPLEX-style rancher townhouse with Breathtaking Views! Welcome to this move-in-ready townhouse perched on Promontory Ridge in the sought-after Sardis area. This spacious 2,782 sqft. home features a master on the main & 2 bdrms down with a fully finished basement, offering both comfort and functionality. Enjoy year-round outdoor living with two patios"”one open with an awning and one covered for extra privacy. Inside, you'll find modern conveniences like A/C, motorized blinds on French doors. The 2-car garage provides ample storage and parking space. The unmatched views of the Valley and Cultus Lake are a true highlight, creating a picturesque backdrop for your everyday life. Plus, with major hiking trails nearby, adventure is always at your doorstep. (id:60626)
RE/MAX Treeland Realty
166 Skegby Road
Brampton, Ontario
Introducing a sophisticated 5-level backsplit residence designed to cater for first-time buyers, and families in the Heart of Brampton. This meticulously maintained property features 4 Bedroom with 3 full washrooms including finished basement suite. The main level welcomes you with open living, dining, and Brand New spacious kitchen with Quartz Counter top with through out new flooring. Upstairs, discover Four spacious bedrooms and a 2 full washrooms, Quartz countertop. A basement suite completes the picture, featuring a well-appointed living area with a W/O to front driveway, a fully equipped kitchen, two bedrooms, and a bathroom. This property seamlessly combines comfort and versatility for a truly exceptional living experience. List of recent upgrades : Brand New kitchen(2025), Kitchen counter top, sink & faucet (2025), Brand new Vinyl floor upper level (2025), Vinyl floor in Basement (2024, Pot lights (2025), 2 full Washroom (2025) close to Highway 410, Families will appreciate the proximity to excellent schools and expansive parks, while convenient access to public transportation makes commuting a breeze. (id:60626)
Swift Group Realty Ltd.
750 Captain Ahab's Terr
Gabriola Island, British Columbia
Discover the perfect blend of modern craftsmanship and natural beauty in this beautiful 1-year-old home. Built with attention to detail, this newly constructed residence offers peace of mind with its contemporary design and quality features, including beautiful engineered flooring. A brand-new septic system just gives you peace-of-mind. Nestled on a fully fenced, level property, it provides both privacy and security, making it ideal for families, pets, and outdoor living. Backing directly onto a sprawling forested park, this home offers an unparalleled connection to nature. Step out into your backyard and enjoy the serenity of towering trees and lush greenery, creating a private oasis right at your doorstep. The single-level layout ensures effortless living, while the spacious open-concept design is perfect for entertaining or relaxing. Vaulted ceilings and large windows fill the home with natural light, enhancing its airy and inviting atmosphere. A cozy wood stove adds warmth and charm, making it a comfortable retreat year-round. With three generously sized bedrooms, two well-appointed bathrooms, and a large primary suite, this home is designed for modern living. Two detached storage sheds provide ample space for tools, outdoor equipment, or hobbies. Whether you’re enjoying the tranquility of your fully fenced yard, exploring the adjacent park, or taking a short 5-minute walk to the beach, this property offers a lifestyle of ease and enjoyment. Schedule a viewing today and experience the unmatched appeal of this exceptional home. Floor plans and a virtual tour are available online. (id:60626)
RE/MAX Professionals
75 40th Street S
Wasaga Beach, Ontario
Welcome to your Modern Bungalow with Oversized Garage and Private Backyard Oasis within walking distance to the sandy beaches of Georgian Bay. This beautifully updated raised bungalow is a rare find for car lovers and those who value space, style, and privacy. The detached oversized double garage/shop with carport provides ample room for vehicles, hobbies, or extra storage. A bonus garden shed with a mini garage door adds even more convenience. In-ground sprinklers help keep the lawn beautiful and green all summer long. (front and side). Step into the large, private, newly fenced backyard , a covered rear deck with natural gas BBQ hookup, and a hot tub just off the primary bedrooms garden doors - your own personal retreat.Inside, the open-concept layout is perfect for everyday living and entertaining. The modern kitchen features stainless steel appliances, quartz counters, and overlooks the living room with a cozy gas fireplace. The main floor offers three spacious bedrooms, including a luxurious main bath with double sinks, heated floors, and a walk-in shower.The fully finished basement with extra high ceilings adds incredible living space with a large rec room and a second gas fireplace, plus another stylish bathroom with heated floors.Additional highlights include: Furnace (2021) A/C (2024) Owned on-demand hot water heater, Central vac, Covered front porch! This move-in ready home truly has it all ideal for those who want comfort, functionality, and space for their toys! (id:60626)
RE/MAX By The Bay Brokerage
32 Briscoe Crescent
Strathroy-Caradoc, Ontario
Welcome to this charming home on a ravine lot that combines modern convenience with serene natural surroundings. The open-concept design on the main floor is highlighted by impressive 10-foot ceilings, tons of glass for natural lighting, and elegant quartz countertops and pristine white cabinetry in the kitchen, overlooking the dining area. The covered porch provides a relaxing outdoor retreat and the two-car garage ensures plenty of parking and storage. Nestled against a picturesque ravine, this home offers both privacy and tranquility. Enjoy easy access to Highway 402, walking trails, schools, and shopping, with London just a 15-minute driveaway. **EXTRAS** (id:60626)
Royal LePage Triland Realty
134 Mazurek Crescent
Saskatoon, Saskatchewan
Stunning custom home built by Decora on a massive pie-shaped lot. Experience luxury living in this beautifully designed home featuring durable EIFS stucco and 9-foot ceilings throughout. Step inside to discover that the entire main floor is tiled, upgraded light fixtures, and a huge chef’s kitchen complete with a gas range, butler’s pantry, and a striking waterfall island — perfect for entertaining. Stay comfortable year-round with central air conditioning and a heated garage. The property also boasts a legal basement suite with a separate furnace and water heater (no electric heat), offering privacy and efficiency for guests or tenants. Nestled on a spacious 7,097 sq ft pie-shaped lot, this home blends modern comfort with thoughtful design — ideal for families seeking premium finishes and functional layout. Driveway to be completed. (id:60626)
Barry Chilliak Realty Inc.
8 Inwood Place
Brampton, Ontario
Tucked away on a quiet cul-de-sac, this exceptionally well-maintained home blends thoughtful upgrades with smart home technology. Located on a beautiful pie-shaped lot between the hospital and the 410, it offers easy access to transit and Trinity Common. This house has a thermostat controlled heated garage with a NEMA EV charge port and a large storage mezzanine, sprinkler system, oversized shed with light/outlets, new large maintenance-free composite deck with lighting, backyard retaining wall with all perennial plants, new cement walkways on front/side of the house, three fully renovated bathrooms, new Lennox air conditioner, attic insulation upgrade, Kitchen 'Instant Hot' water Dispenser, water softener, under-cabinet lighting, basement workshop, cold cellar and more. The upstairs floor has three spacious bedrooms, all with hardwood floors. The primary suite includes a 5-piece ensuite and a large walk-in closet with built-in organizers. The main floor family room has hardwood floors and a cozy gas fireplace. The bright and open-concept living and dining areas flow beautifully, while the family-sized kitchen features a breakfast area and walk-out access to the two-level deck. The professionally finished basement is currently designed as a recreation/office space but can easily be transformed into a future in-law suite. The Smart home features a full local control based on two meshed Habitat Elevation C7s hubs, controlling 50 Z-Wave+ multi-tap switches/devices plus 20 Zigbee outlets for time-of-day and presence-based automations. All lighting and ceiling fans are controllable. Additional smart devices include a Nest Thermostat, Nest Protect Smoke/CO, Alfred entry lock, MyQ garage door opener, and Netro irrigation system. Easily integrated into your Alexa, Google, Apple Home or Home Assistant setups. A Must-See! Show with Confidence! (id:60626)
RE/MAX Realty Services Inc.
662 16 Street Sw
Medicine Hat, Alberta
Explore endless possibilities with this 8,000-square-foot industrial building in a prime location! Step into the main building, where there is a spacious retail/showroom area, complete with a front desk, private office spaces, a meeting/coffee room, and two bathrooms. There is a large mezzanine, ideal for inventory management or additional storage needs. The bay section of the building features two 12x12 overhead doors and two 18x16 overhead doors, arranged tandem-style. Additionally, find another bathroom and a dedicated technical area to accommodate diverse business requirements. Outside, a generously sized paved parking lot ensures ample space for staff and clientele. Situated in the bustling southwest industrial area, this property has high visibility for drive-by traffic, enhancing its appeal to businesses seeking prime exposure and convenience. Don't miss out on this amazing opportunity! (id:60626)
River Street Real Estate
1485 Tomkins Road
Innisfil, Ontario
New - *Under Construction* Please see floor plan attached. This 4 Bdrm, one of a kind layout is located in the family friendly community of Alcona. With over 2200 Sq ft., this home has many wonderful upgrades including 12 x 24 floor tiles on the main, Hardwood in Great room and office, as well as granite counters and ceramic backsplash in the Kitchen. Prim Bdrm has W/I closet and an Ensuite that has upgraded tiles, cabinets, and granite counters. All appropriate warrantees apply. Don't miss out on this great home! (id:60626)
Spectrum Realty Services Inc.
126 Cooper Street
Cambridge, Ontario
Welcome to 126 Cooper Street a beautifully restored granite century home where timeless charm meets modern function in the heart of Hespeler Village. With nearly 3,800 sq ft of finished living space and three self-contained units, this home offers unmatched flexibility for multigenerational living, work-from-home setups, or mortgage-offsetting rental income. Inside, you'll find soaring 8'8" ceilings, updated flooring, open concept layouts, and stylish contemporary finishes. Each unit is bright and airy, filled with natural light, and thoughtfully designed for comfort and independence. All units have their own kitchens, bathrooms, and private outdoor spaces making it ideal for extended families or tenants alike. The backyard is built for enjoyment: soak in the hot tub, host under the tiki bar, or relax on one of the expansive decks surrounded by mature trees and complete privacy. The oversized 2-car garage and extended driveway provide parking for 8+ vehicles, plus bonus laneway access for toys or trailers. There's even potential to expand with a rooftop deck over the garage. Walk to Hespelers historic downtown known for its cafes, restaurants, and shops or hop on the 401 in minutes for easy commuting to KW, Guelph, Milton, or the GTA. This is your chance to own a move-in-ready century home where all the work is done just bring your vision and enjoy the lifestyle. (id:60626)
Exp Realty

