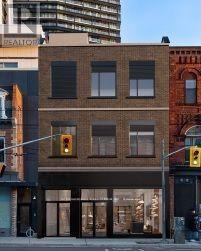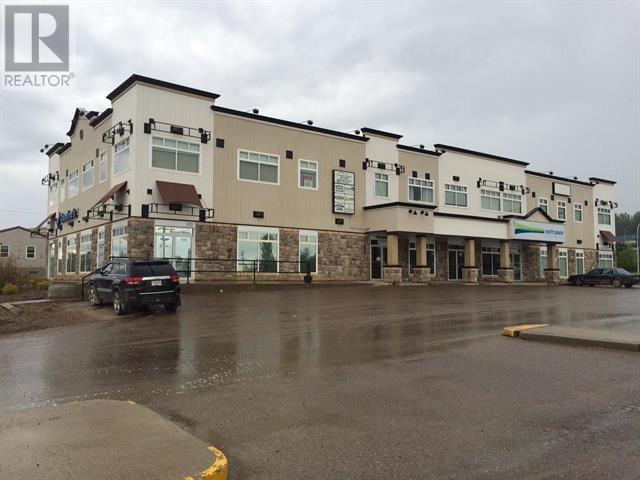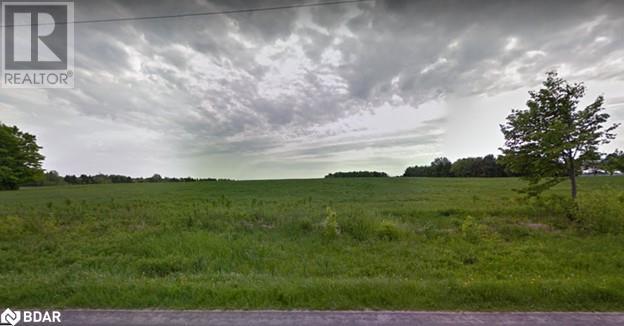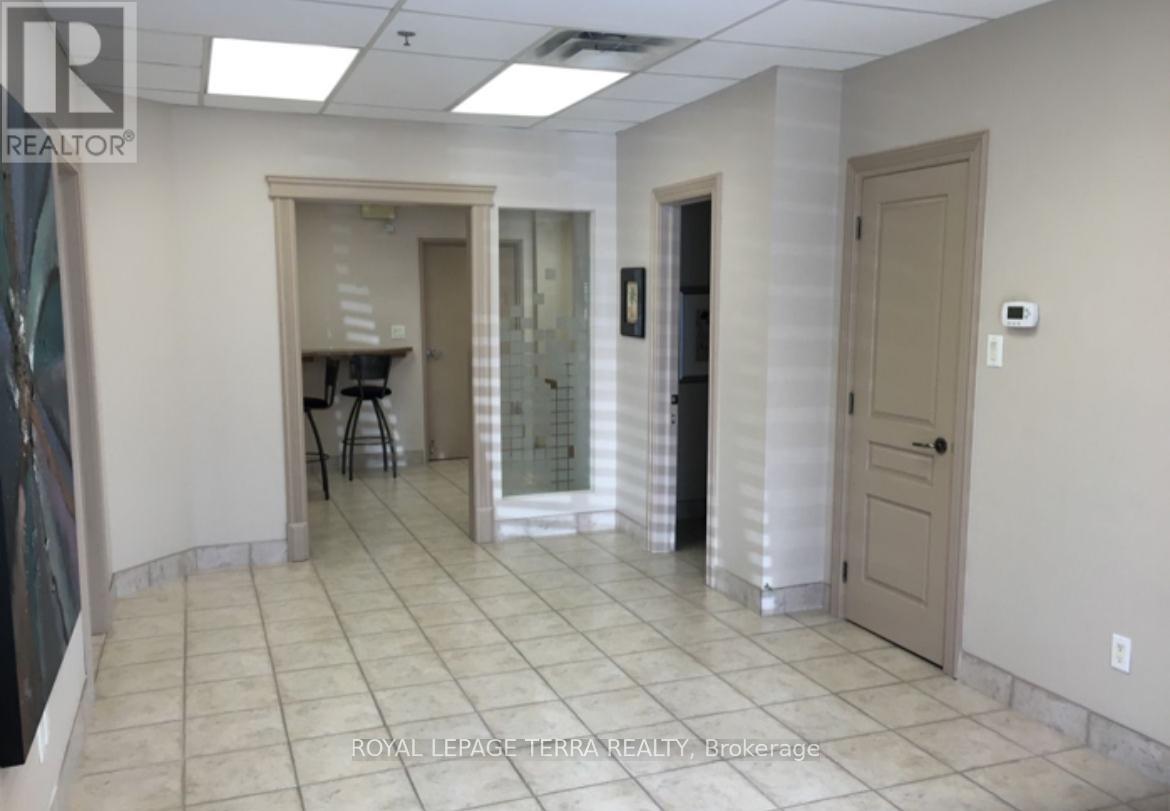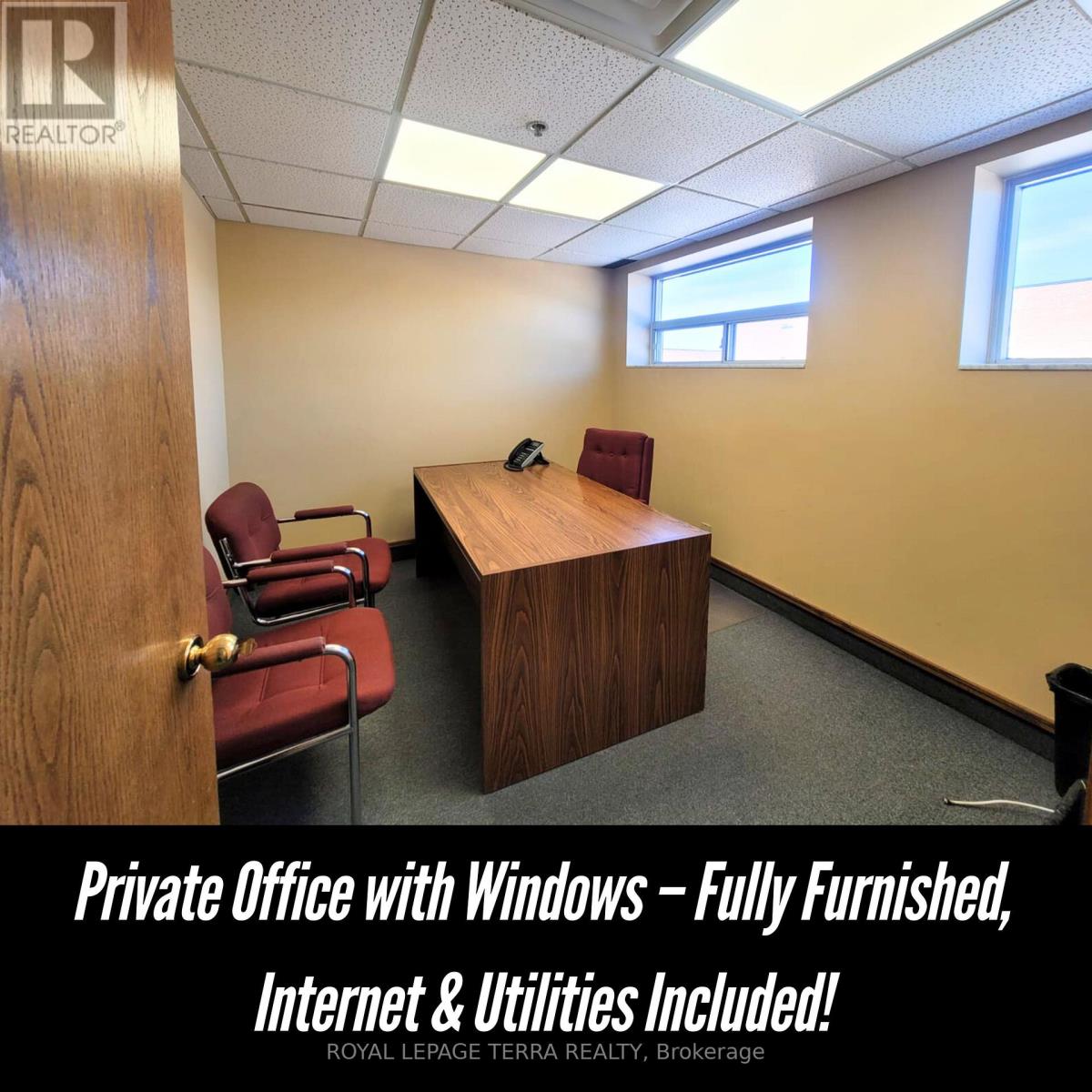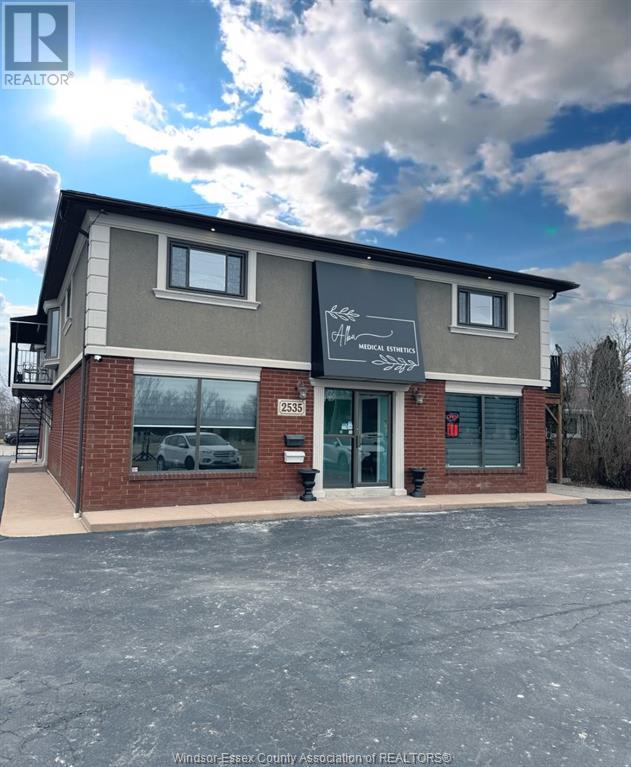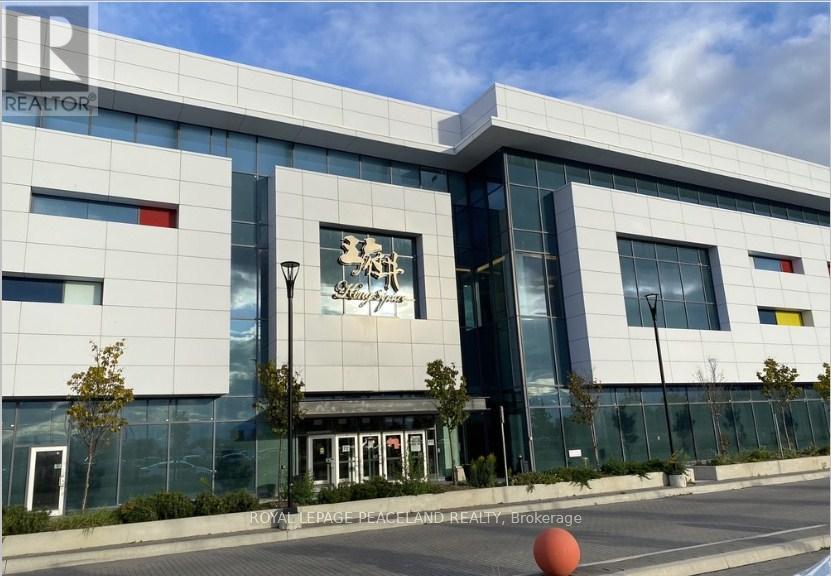349 College Street
Toronto, Ontario
A Rare, Small Format Retail Opportunity Just West Of Bustling College & Spadina Intersection! Located At the Gateway to Kensington Market and adjacent to both The University Of Toronto and Chinatown. Take Advantage Of Prominent Signage Opportunity Along Busy College Ave. Ttc Streetcar Stop Located immediately in front of the Property. Benefit Daily From Very High Automotive & Pedestrian Traffic. Streetfront Green P Parking. (id:60626)
Cb Metropolitan Commercial Ltd.
Ground Floor - 369 Queen Street W
Toronto, Ontario
Prime location in the Entertainment and Fashion District and the Upc:101T1ing Hub, right in the heart of the City of Toronto. Next door neighbor TD Bank, across from the Mountain Equipment Company (MEC) flagship, at the corner to Northeastern University and many more National retail and attachment. ideal for all types of retail, can combine with other floors for flagship stores, restaurants/lounges with rooftop patios, showrooms and presentation centers, spas, bank and financial institutions, real estate & others. Sprinkler, Elevator, HVAC, separate hydro/gas meters Marketing brochure and floor plan in attachment Ground floor can have exclusive access to 2500+ ft2 basement. see MLS C11966398 for the second floor (id:60626)
International Realty Firm
125 Blue Jays Way
Toronto, Ontario
Parking For Lease, good for 115 Blue Jays Way and 125 Blue Jays Way residents only. (id:60626)
Aimhome New Times Realty
7c - 83 Maple Avenue
Dysart Et Al, Ontario
Professional office space in the heart of Haliburton! Plaza location has ample parking with access off Maple Ave (Hwy 118) or Highland Street. Busy area near library, park, LCBO, bank, pharmacy, cafe and more! Fibre optic internet available. Wheelchair accessible, air conditioned and utilities included. This unit has ground level access from rear of building, or via stairs at the front of the building, and shared washroom. Single office in a quiet hallway. Tenant responsible for cable, internet and/or phone. (id:60626)
RE/MAX Professionals North
203d 5420 N 50 Avenue
Fort Nelson, British Columbia
Gorgeous office spaces, with options to lease a single room or several (up to 7) adjacent offices in a beautiful modern building. These spaces are on the second floor, with elevator access. Shared staircase, hallways, and washrooms, with a boardroom available for use if needed. Each office has a desk, chair, and some storage/shelving so all you have to do is show up with your computer. These spaces are ideal for the professional who wants to separate work from home, keep a place for meeting customers, or someone who is just getting started and doesn't yet have the need or budget for a larger lease. The building is well-situated, with excellent visibility and ample parking. (id:60626)
Royal LePage Fort Nelson Realty
557 Queen St # 203
Sault Ste. Marie, Ontario
LOCATED IN THE HEART OF DOWNTOWN CLOSE TO PLAZA. SECOND FLOOR OFFICE SPACE IN WELL MAINTAINED BUILDING. SMALL OFFICE SUITE COMPRISING OF RECEPTION AREA AND TWO PRIVATE OFFICES. COMMON WASHROOMS. GREAT LAYOUT. CLOSE TO DOWNTOWN PLAZA. (id:60626)
Century 21 Choice Realty Inc.
557 Queen St E # 202
Sault Ste. Marie, Ontario
LOCATED IN THE HEART OF DOWNTOWN CLOSE TO PLAZA. SECOND FLOOR OFFICE SPACE IN WELL MAINTAINED BUILDING. LARGE SINGLE OFFICE WITH WINDOW. COMMON WASHROOMS. GREAT LAYOUT. CLOSE TO DOWNTOWN PLAZA. (id:60626)
Century 21 Choice Realty Inc.
Pt Lt 20 5th Line
Guthrie, Ontario
Attention Oro-Medonte Farmers, This 12.165 Acre Section Of Land For Rent Is Right Off Of Highway 11. If You Are Looking To Rent An A/Ru Zoned Section Of Farmland On A Yearly Basis This Property May Be Perfect For You! Looking For A Farmer With A Valid Frb #. Rent For $101.33/Month. (id:60626)
RE/MAX Realtron Realty Inc. Brokerage
12a - 4040 Steeles Avenue W
Vaughan, Ontario
Very Affordable Rent In Premiume Plazza., Monthly Lease. Available 5 Indivisual Office Immediately(Rent $499 For Each Office). Preferably For Professionals Such As Real Estate, Realtor, Mortgage Agent, Lawyer, Appraisal, Paralegal, Builder, Insurance Brokers, Accountants, Self Employed Business Operators, Software Developers, Travel Agents, Consultant, Architect **Offices Available On Second Floor In A Business Centre Format Which Includes Total Of 30 Offices With A Large Open Entrance ( Front & Back Entrace) And Lots Of Natural Light! Large Parking Lots(Almost 300 Car Parking Spots) And Close To Highway 407/400/401/427. Rate Does Not Include H.S.T. **Individual Offices Can Be Leased* (id:60626)
Royal LePage Terra Realty
2535 Lesperance Unit# Main Floor B
Tecumseh, Ontario
2535 LESPERANCE MAINFLOOR B: SEEKING TALENTED NAIL PROFESSIONALS TO JOIN THE THRIVING COMMUNITY AT ALBA MEDICAL ESTHETICS! THIS MAIN-FLOOR SPACE OFFERS A PRIVATE, COZY SETTING—PERFECT FOR PROVIDING MANICURE AND PEDICURE SERVICES IN A RELAXED ENVIRONMENT. THE RECENTLY RENOVATED SPA HAS 3 MANI & PEDI STATIONS AVAILABLE FOR LEASE, JUST BRING YOUR TOOLS & POLISH! THIS SPACE IS IDEAL FOR NAIL TECHNICIANS LOOKING TO GROW THEIR BUSINESS IN A WELLNESS-FOCUSED COMMUNITY. EMBRACE THE OPPORTUNITY TO CONNECT WITH CLIENTS IN A LOCATION THAT CELEBRATES BEAUTY AND SELF-CARE. DON’T WAIT—REACH OUT TODAY AND LET’S BRING YOUR VISION TO LIFE! (SUBTENANT RESPONSIBLE FOR BOOKING AND PAYMENT. SHARED WAITING ROOM, PUBLIC AND PERSONAL BATHROOM, LUNCH ROOM. LAUNDRY AVAILABLE FOR USE.) (id:60626)
Right At Home Realty Pro
2e9 - 9390 Woodbine Avenue
Markham, Ontario
Prime Location! Renovated Unit In Shopping Mall "King Square". Located at The Second Floor, Next ToThe Escalator. A Lot of Residential & Office Around, Close To Hwy 404 & 407. Future DevelopmentIncludes Multiple Condo Apartments Being Built Right Beside The Mall. Major Potential For Growth. MoveIn Your Fixtures & Merchandize And Start Open For Business. Could Combined Lease With 2E8. (id:60626)
Royal LePage Peaceland Realty


