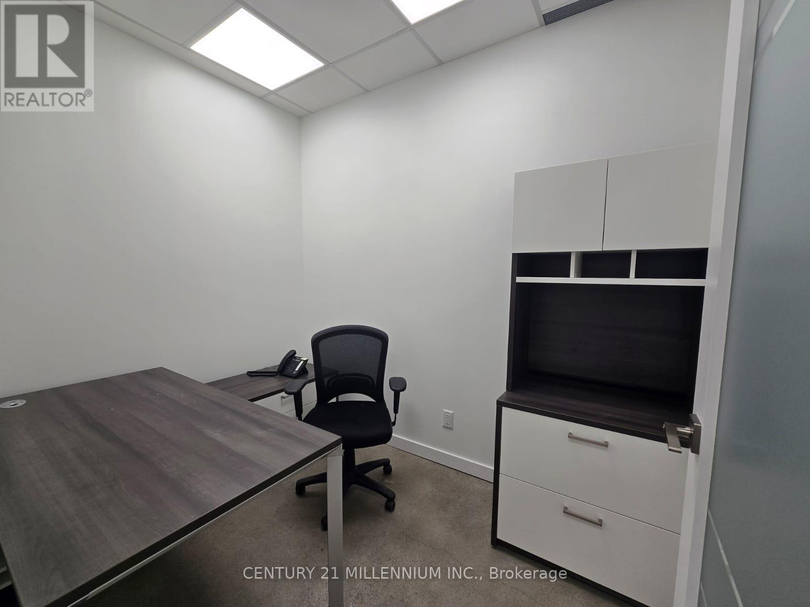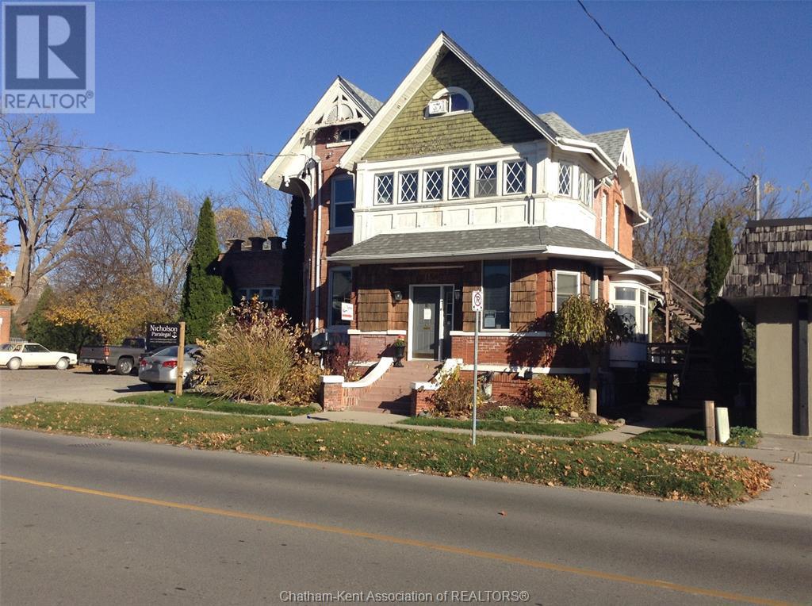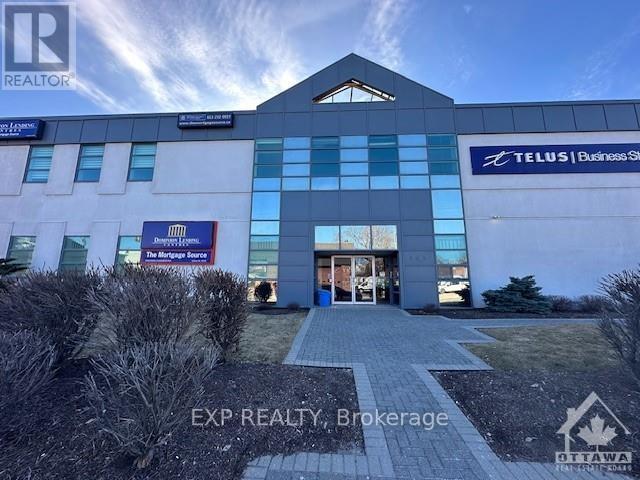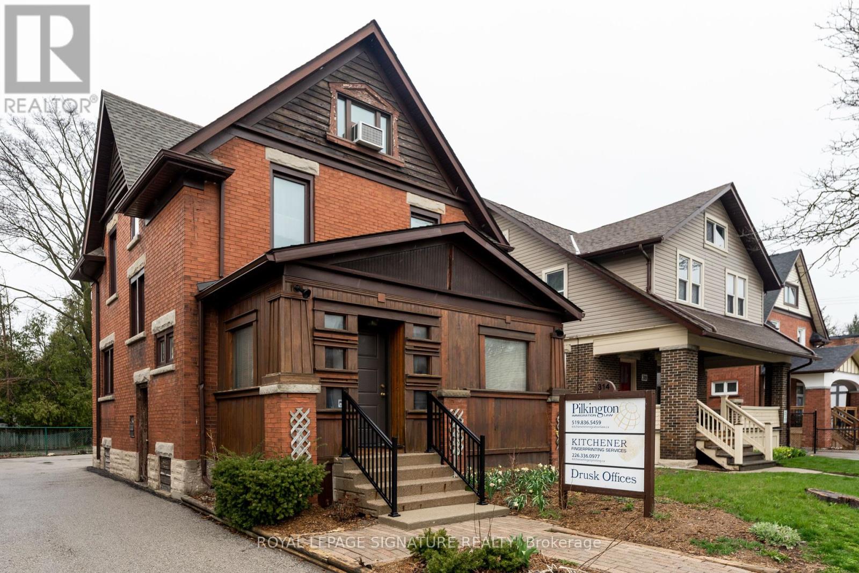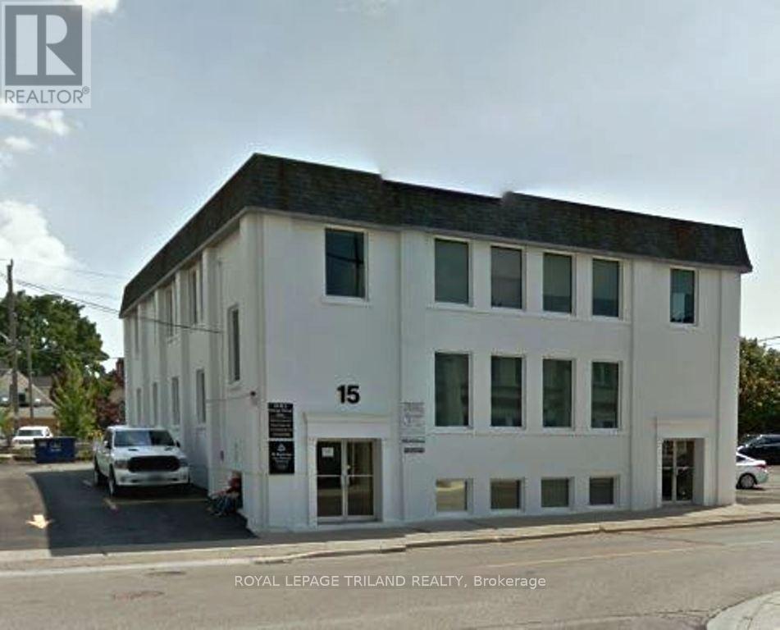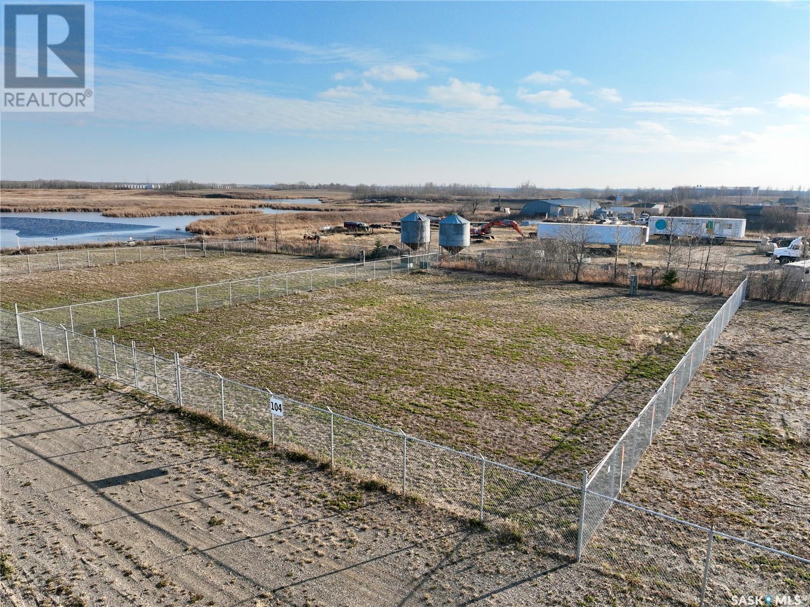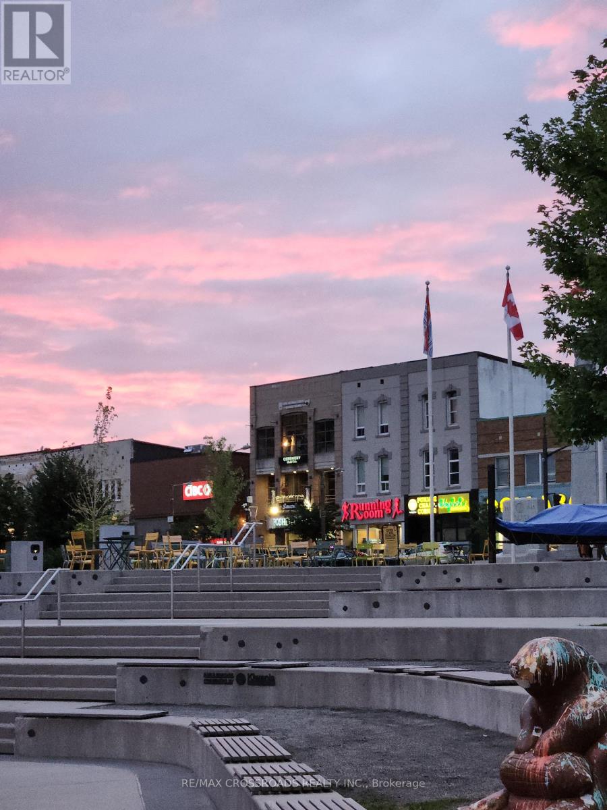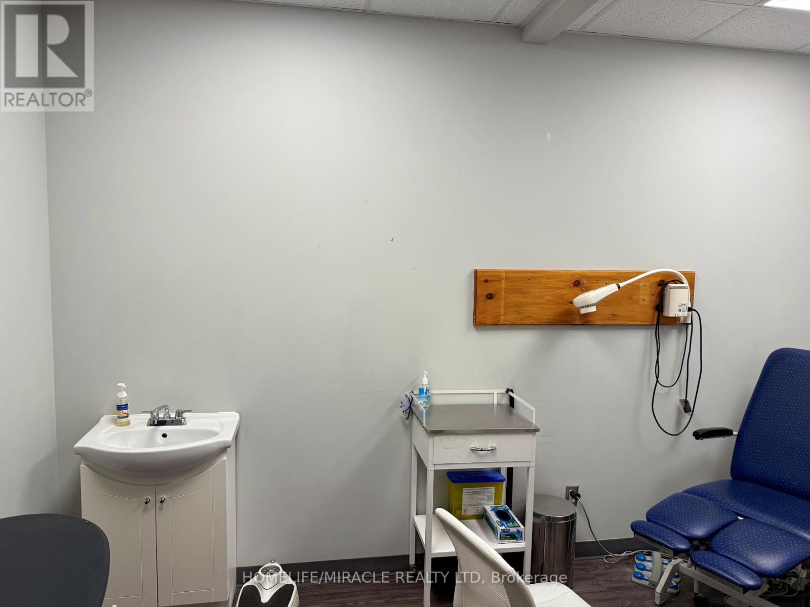Unit B - 181 Queen Street E
Brampton, Ontario
Bright and spacious single offices available in a well-maintained shared office environment with other professionals. The offices comes fully furnished with a desk, chair, and storage cabinet. Utilities are included, hydro, water, gas, maintenance, and high-speed internet.Enjoy shared access to a boardroom, fully equipped kitchen, on-site parking, and secure fob access. (id:60626)
Century 21 Millennium Inc.
237 6th Avenue Unit# 2
Kamloops, British Columbia
EVERYTHING INCLUDED IN THIS 'PER MONTH' LIST PRICE! No NNN additional costs! Perfect 240 sqft office for an entrepreneur or small business! Shared washroom, garbage and utilities included. Central location downtown with lots of restaurants nearby. (id:60626)
Royal LePage Westwin Realty
200 - 424 Catherine Street
Ottawa, Ontario
Are you searching for the perfect office space in the vibrant heart of downtown Ottawa? Your search ends here! We offer a variety of office spaces in different sizes, tailored to meet the unique needs of your business. Ranging from 75 square feet to 150 Square feet. Competitively priced and centrally located right off the 417 near Bronson ave! Tons of parking available. Imagine working in a space that fits your team perfectly, surrounded by a beautifully designed, expansive common area that's ideal for networking and unwinding. Start creating professional content in our brand new, state-of-the-art podcast studio, and enjoying the convenience of a fully equipped shared kitchen. We are dedicated to making your work environment exceptional, with ongoing renovations that continuously enhance the space to meet the highest standards of comfort and functionality. Experience the dynamic energy of downtown Ottawa for an affordable rate! (id:60626)
Exp Realty
208, 578 3 Street Se
Medicine Hat, Alberta
Second level office space for lease in the Royal Bank Building, situated in the heart of downtown. This 110 sq. ft. office space is accessible via elevator or stairs and features convenient public washrooms, all for just $500/month (plus GST and electricity).The office boasts large windows that flood the space with natural light, creating a bright and professional environment. It’s an ideal setup for a variety of professions, including accountants, lawyers, consultants, psychologists, healthcare providers, and more. The building is well maintained and secure, with a good sized customer parking lot and employee parking available within one block. Call today for a private tour! (id:60626)
Royal LePage Community Realty
2nd Fl Off / 3rd Fl Loft - 314 Frederick Street
Kitchener, Ontario
Sun-Filled Private Office Space In Downtown Kitchener! 2nd Floor Office Space With Internet Included. Shared Kitchenette Access On Main Floor. Shared Washroom Access In Hallway. *Option Available For Loft For $750/Month As Well, In Addition To Office Or As A Stand-Alone Lease* (id:60626)
Royal LePage Signature Realty
302 - 15 St Catharine Street
St. Thomas, Ontario
LOCATED ONE BLOCK FROM TALBOT STREET ADJACENT TO THE NEW DAY CARE ANDACROSS THE STREET FROM THE NEW PUBLIC PARK IN DOWNTOWN ST THOMAS. THIS 150SQUARE FOOT OFFICE HAS NATURAL LIGHT THROUGH A LARGE WINDOW OVERLOOKINGTHE PLAY AREA OF THE NEW DAY CARE CENTRE. THE WASHROOMS ARE COMMONADJACENT TO THE UNIT. THE BUILDING HAS BEEN TOTALLY UPDATED WITH NEWERLIGHTING, HEATING AND AIRCONDITIONING. EXCELLENT LOCATION FOR YOURPROFESSIONAL OFFICE. PLEASE NOTE THAT THIS A GROSS LEASE WITH THE MONTHLYRENTAL OF $525.00 PER MONTH INCLUDES ALL COMMON AREA EXPENSES. HST INADDITION TO THE MONTHLY PAYMENT. (id:60626)
Royal LePage Triland Realty
401 B - 2250 Bovaird Drive E
Brampton, Ontario
MEDICAL PROFESSIONAL OFFICE BUILDING *GREEN - CONCEPT* COMMERCIAL OFFICE BUILDING. GEO-THERMAL HEATCONTROL. APPROXIMATELY 100 SF OF OFFICE SPACE-PLUS COMMON AREAS-KITCHENETTE, WASHROOM... LOCATION, LOCATION, NEAR WILLIAM OSLER HOSPITAL, ADJACEMNT TO BUSY PLAZA. GREAT FOR PROFESSIONAL LEGAL SERVICES, AND *OTHER SMALLER OFFICE USE. *can be combined with other available offices; (NO PHYSIO) ALLOWED AS THERE IS A CONVENANT WITHIN THE BUILDING Extras: GROUND FLOOR CONSISTS OF A VARIETY OF SERVICES -- SEMINAR LECTURE HALL, PHARMACY, DRUG STORE, ORTHOPEDICAND PHYSIO CLINIC, JUST TO NAME A FEW! CONVENIENT ELEVATORS AND ACCESS TO UNDERGROUND PARKING, ROOM HAS LAV WATER SERVICE, WINDOWS. (id:60626)
RE/MAX Noblecorp Real Estate
Hwy 2 South
Prince Albert Rm No. 461, Saskatchewan
Ideal for storage, Sea-Cans, equipment, or business operations. 100' x 150' fully serviced fenced compounds. Four compounds available, ideal for various business uses. Each compound is cleared, serviced with natural gas, power, and telephone, and ready for immediate use. With a double gate for easy access and located just 2 minutes south of Prince Albert off HWY 2 South Service Road, it combines city proximity with a spacious commercial setting. Secure your business spot with flexible leases rates. Contact us today to view! (id:60626)
Exp Realty
220d - 50 Dunlop Street
Barrie, Ontario
rare opportunity to be in a Prime location In Downtown Barrie in a incredible indoor shopping mall Directly Across From Meridian Place. Steps to a plethora of shops, restaurants, cafes, retail and all that Barrie has to offer! Secure building, with elevator & Plenty of parking at the back. Shared co-space. Including boardroom, lunch room, and Elevator. c1-1 zoning psychotherapy, lawyers, physiotherapy, it techs, accountants, botox clinic, foot clinic, ear & nose doctor, optometrist, family doctor. (id:60626)
RE/MAX Crossroads Realty Inc.
C - 79 High Street
Barrie, Ontario
Prime Downtown Location! Move In Ready Professional Office Suite! All Utilities Included! One Parking Space Available. (id:60626)
Forest Hill Real Estate Inc.
1-4 - 220 Main Street
Loyalist, Ontario
Opportunity to lease up to four private medical/professional office spaces in a well-maintained, professionally managed setting. Ideal for a range of professional uses including, Chiropractor, Foot Care Specialist, Podiatrist, Accounting / Bookkeeping, General Office Use. Property Highlights: Flexible leasing options: Rent individually at $600/month per office or lease the entire space (all four offices) for $2,200/month, Shared reception area available for client greeting and waiting. Utilities and Wi-Fi included. Professional atmosphere in a well-located building. This is an excellent opportunity for professionals seeking a clean, quiet, and collaborative environment to grow or relocate their practice . Flexible terms available. (id:60626)
Homelife/miracle Realty Ltd

