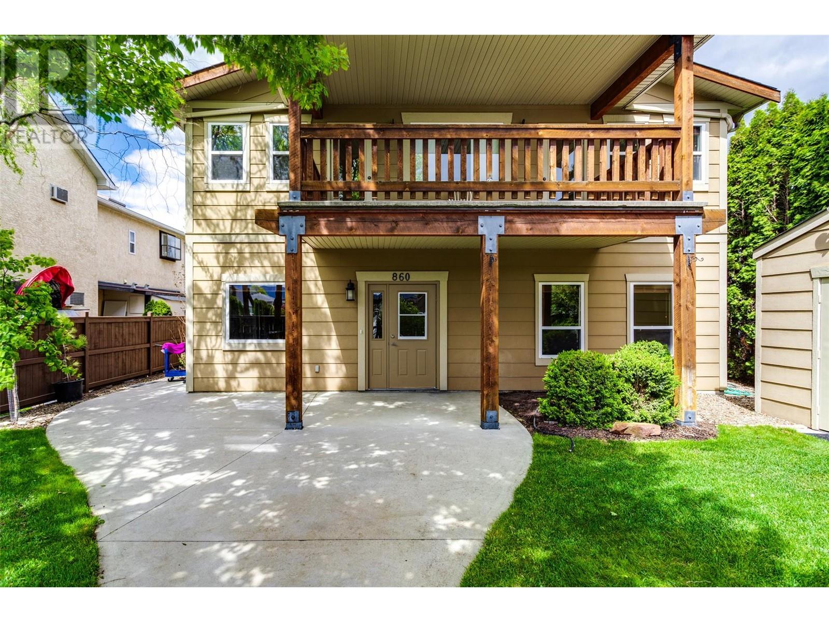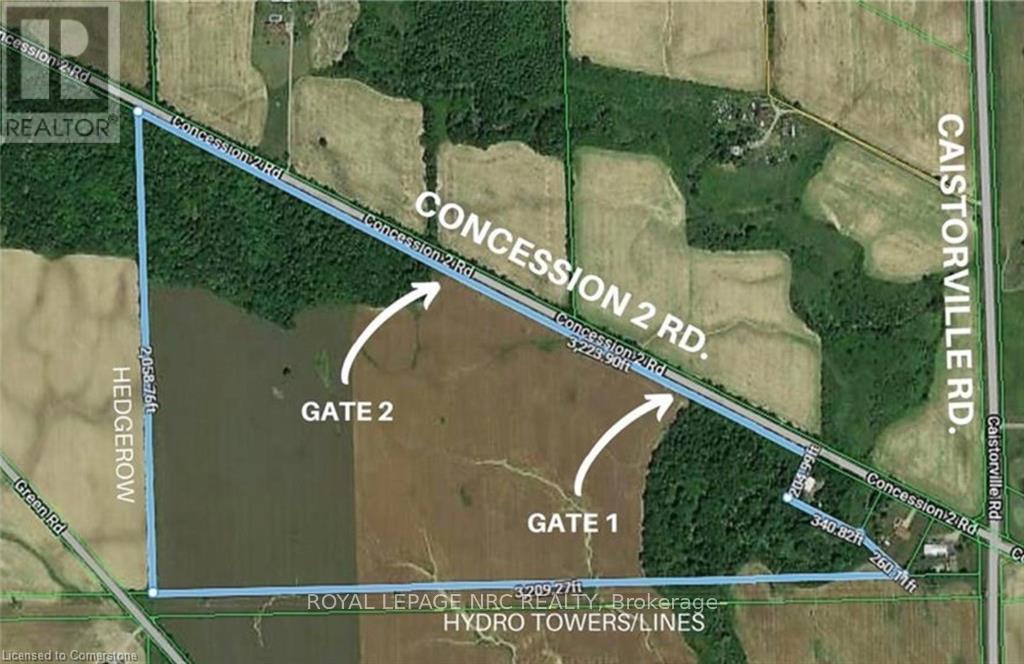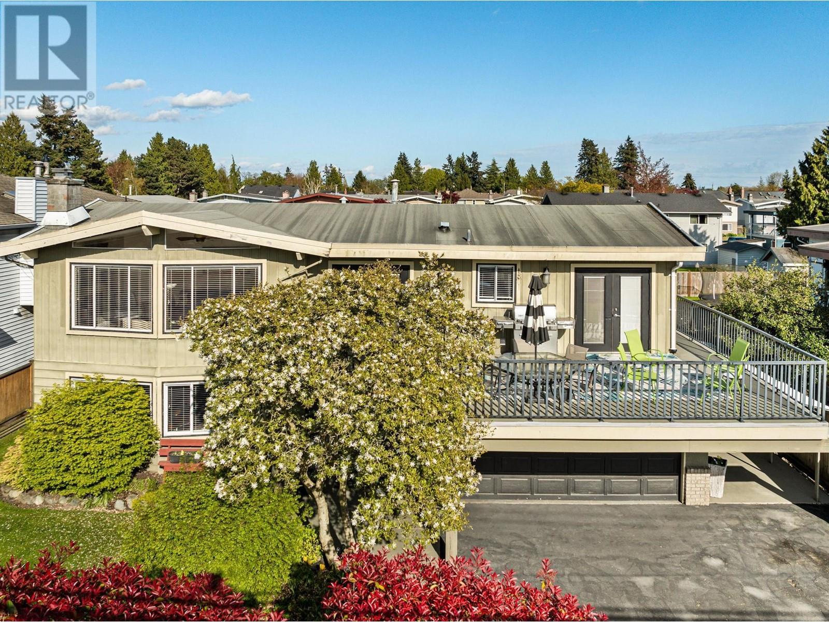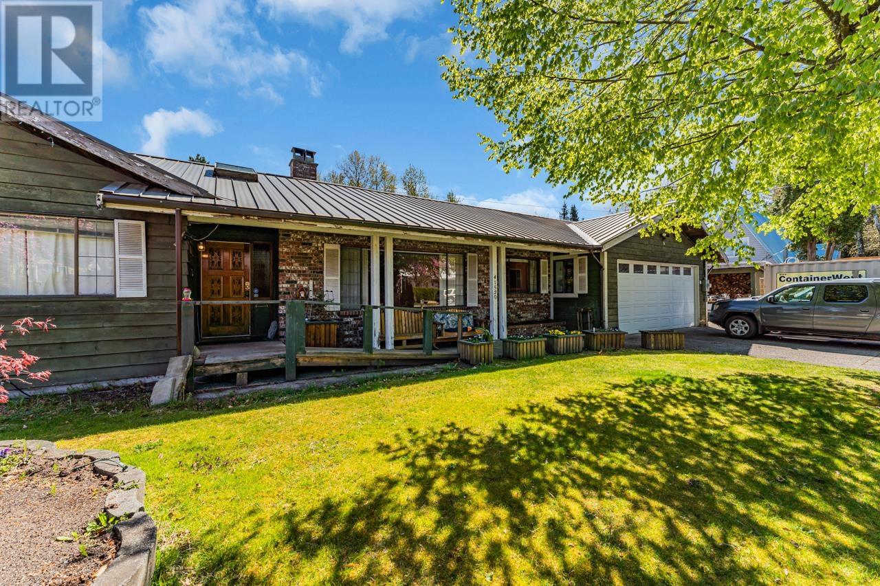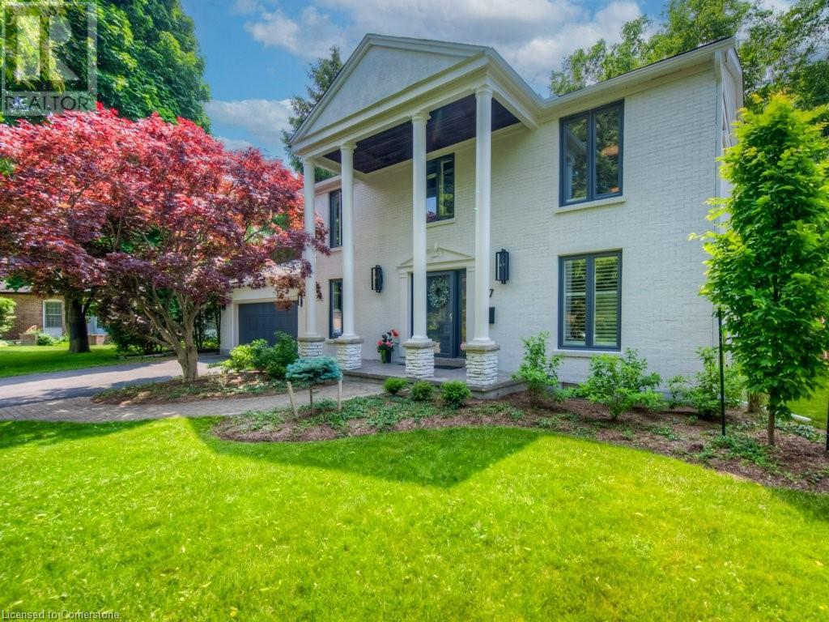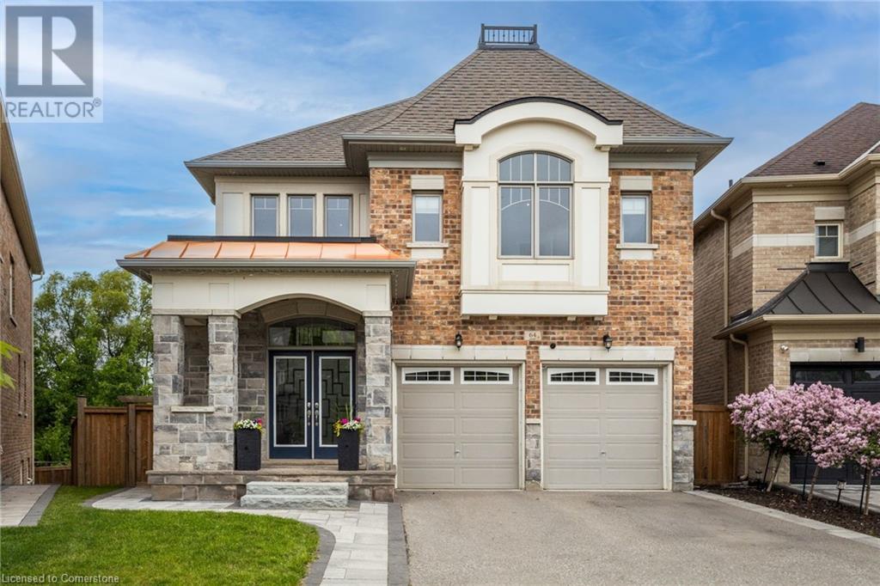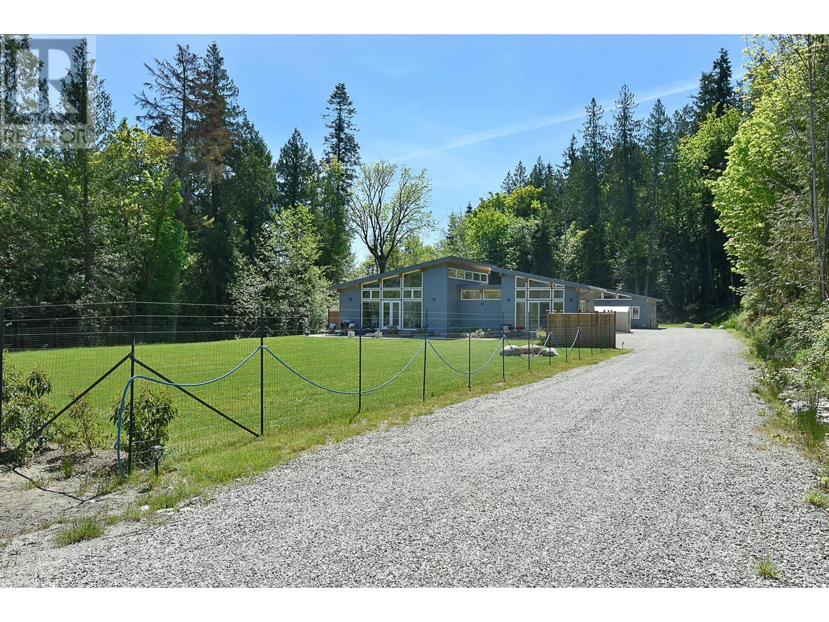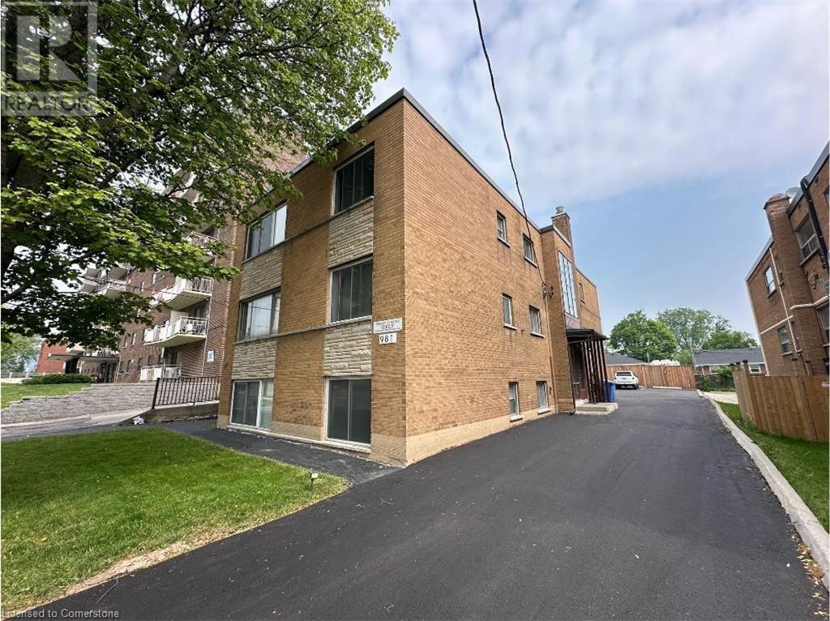860 Glenwood Avenue
Kelowna, British Columbia
Very Rare Legal 3-Plex Total 6 Bedrooms 4 Full Baths. Amazing investment opportunity just a short few short blocks to the hospital and the Lake to the West and less than 1 block to the Ethel Street bike corridor to the East. Each unit has a living room, kitchen, dining room and 2 pcs bath on the main floor with low maintenance polished concrete floors, 2 bedrooms upstairs. Front unit has two bedrooms, each with their own 4 pcs ensuite and access to south facing deck. The other 2 units have 2 bedrooms with 1 full bath. All appliances are less than five years old and each unit comes with storage shed. All units are now rented can be viewed with an accepted offer. Unit 3 it is a mirror image of unit 2. Tenant in unit 3, is month to month. The other 2 are on 1 year lease ending February 1, 2026. Proudly presented by Brian Main Royal LePage Kelowna, Call, Text or Email me for more information 778-215-7258, brianmain@royallepage.ca (id:60626)
Royal LePage Kelowna
960 Regional 2 Road
West Lincoln, Ontario
Gorgeous 86 acre property. Build your dream home, property has been approved for residential homes and outbuildings. Enjoy the country lifestyle or develop this land as an income stream. Build a modest home and rent the rest of the property to a farmer. With 67 acres of workable land (currently cash crops) and over 15 acres of treed/bush area, the options are there for you! Next door to the Caistorville Golf Club, 20 minutes to Hamilton Airport and 30 minutes to HWY 403. Updated stone driveways with metal gates in 2 locations. Easy access to this West Lincoln property, a must see! (id:60626)
Royal LePage NRC Realty
4686 54a Street
Ladner, British Columbia
Airbnb potential up to $10,000/month! This thoughtfully updated home offers versatility for families, investors, or multi-generational living. With primary bedrooms on both the main and upper levels, the layout works beautifully for shared living or growing households. Upstairs offers spacious, sun-filled living and dining areas with great flow. The lower level was fully renovated in 2017, including extensive upgrades - not limited to a second kitchen, two bathrooms, and built-in speakers throughout. The custom covered and heated outdoor space creates the perfect year-round entertaining zone. Set on a large 8,400 sqft lot with double garage and RV/boat parking. Whether you want to host in-laws, live on one level and enjoy privacy on the other, or explore the home´s income potential - this property offers flexibility for every lifestyle. Located minutes from schools, parks, shopping, and transit. (id:60626)
Exp Realty
980 W 58th Avenue
Vancouver, British Columbia
Newly renovated, bright & spacious 4-bedroom corner townhouse in Churchill Gardens. Direct access from a quiet street to your private gated yard. Side-by-side attached garage. Main floor features 9´ ceilings, open kitchen with new stainless steel appliances, updated cabinets, and hardwood floors. Upstairs includes a large primary bedroom with his-and-her closets, plus two more bedrooms. Lower level has a 4th bedroom with full bath-ideal for guests or in-laws. Fresh paint, new fridge, stove, dishwasher, range hood, and washer. Steps to Laurier Elementary, Churchill Secondary, parks, and new Oakridge-Marpole Community Centre with outdoor pool is under construction. Minutes to Richmond, Airport & Downtown. Move-in ready-just unpack and enjoy! **Open House 2-4pm on July 26 (Sat)** (id:60626)
Sutton Group - 1st West Realty
Luxmore Realty
41520 Brennan Road
Squamish, British Columbia
Looking for space, privacy, and potential in Brackendale´s stunning natural beauty? This sprawling 2,800+ sq. ft. rancher is a rare find! Located in a peaceful, welcoming neighbourhood, yet close to Squamish´s outdoor playground, this ¾-acre property offers privacy, space, and incredible potential. A double garage, a 25' x 30' detached workshop, and multiple outbuildings provide room for storage, a creative studio, or workspace. 3 large bedrooms plus the flexible layout allows for a spacious side suite or home office and plenty of indoor entertaining space. Step out your front door to breathtaking mountain views or take a 5-minute walk to Squamish River´s beaches and trails. With plenty of room to host weddings, family reunions, or creative projects, this property offers endless opportunities to create your perfect home in Squamish´s outdoor and arts-focused community. Located just 40 minutes to Whistler, 10 minutes to downtown Squamish and just over an hour to Vancouver. This is a great place to call Home! (id:60626)
Exp Realty
2 Pelister Drive
Markham, Ontario
Welcome to this extraordinary custom home located on a premium lot in one of Markhams most desirable neighbourhoods. Offering over 4,600 sq ft of beautifully finished living space, this residence blends timeless elegance with modern functionalityperfect for comfortable family living and effortless entertaining. The home makes a striking first impression with custom stone accents, an interlocking stone driveway, professional landscaping, and a front stone wall. Unique to this home are two welcoming entrances: a formal front entry and a spacious mudroom, ideal for families with kids or pets.Inside, the chef-inspired kitchen is a true showpiece with stone countertops, a butlers pantry, and a full suite of brand-new stainless steel appliances (May 2025), including fridge, stove, dishwasher, microwave, and washer/dryer. Rich hardwood floors and custom window coverings enhance the open-concept layout with generous living and dining spaces. Upstairs features four spacious bedrooms and three bathrooms, including a luxurious primary suite. The finished lower level offers wood floors, a stunning stone fireplace wall, space for a home gym, games area, or kids play zone, plus a large laundry room, storage, and a cantina.Enjoy outdoor living in the fully fenced backyard with custom rear deck and lush landscaping. Ideally situated near top-rated schools including Pierre Elliott Trudeau H.S., Castlemore P.S., and St. Augustine Catholic H.S. Steps to parks, trails, community centres, and just minutes to GO Transit, VIVA/YRT, and major highways. A must-see family home in an unbeatable location! (id:60626)
Royal LePage Real Estate Services Ltd.
23368 124 Avenue
Maple Ridge, British Columbia
This stunning multi-generational 3645 sq. ft. basement entry home with above ground two-bedroom and den suite, could easily be 7 bedrooms total (but no dens). Sitting on a flat ½ acre lot backing onto Coho Creek, this property is a nature lover´s dream. The updated kitchen boasts quartz countertops and stainless-steel appliances, while the beautifully renovated ensuite adds a touch of luxury. Stay comfortable year-round with a heat pump, cool air conditioning, and enjoy long showers with an endless hot water tank. You will love the huge entertainment-sized decks with awnings for year-round use, open parking for 6 cars and RV, a work shed with electricity, a storage shed, and a greenhouse. Investors!! Could rent for up to $7000 per month for the whole house! (id:60626)
Exp Realty
17 Post Horn Place
Waterloo, Ontario
Opportunities like this don’t come around often! Nestled at the top of a quiet private court and backing onto greenspace, this impressive home is located in one of Waterloo’s most prestigious neighbourhoods. Boasting over 4,000 sq ft of beautifully finished living space, this property has seen numerous recent updates. From the moment you arrive, the grand curb appeal is undeniable, with manicured grounds, a spacious front porch framed by stately columns, and striking modern brickwork. Step inside to a spacious foyer that opens into a timeless, traditional layout featuring formal living and dining rooms, a main floor den or office, and a generous kitchen complete with a large island, skylight, built-in appliances, and a walkout to the backyard. The family room is equally impressive—and don’t forget, this level features not one, but three fireplaces! Upstairs, the home has been completely redesigned with a sleek, modern touch. The primary suite offers a spacious walk-in closet and a luxurious private ensuite with heated floors and a curbless glass shower. 3 more bedrooms—2 with walk-in closets all share a well-finished family bath and maintain the home’s overall quality. The lower level is ideal for unwinding or movie nights, featuring a stunning custom feature wall that sets the perfect mood. Just steps (120m) from the private community pool and tennis courts, this is a rare chance to live in a coveted neighbourhood with all the space and style you’ve been waiting for. Don’t miss it! (id:60626)
RE/MAX Solid Gold Realty (Ii) Ltd.
64 Elysian Fields Circle
Brampton, Ontario
Welcome to your Dream home in Brampton West! This luxurious 4-bedroom, 3.5-bath residence sits on an oversized lot backing onto lush Credit Valley Conservation Land. Modern elegance meets nature’s tranquility. A landscaped front yard leads to a covered porch and upgraded entryway. Inside, wide plank engineered hardwood floors flow seamlessly through the main and upper levels, while oversized windows flood the open-concept great room and gourmet kitchen with natural light. The kitchen features beige shaker cabinets, tile backsplash, quartz counters, a large island with breakfast bar, butler’s pantry, and top-of-the-line appliances—perfect for any chef. Oversized patio doors open to a composite deck with glass railings, ideal for cozy evenings by a fire table, all with serene greenspace views. Upstairs, the primary suite offers a walk-in closet with custom built-ins and a spa-like ensuite featuring heated floor, a spacious tiled shower with glass surround, freestanding jacuzzi tub, double vanity with Carrara marble, and a private water closet—pure luxury. Two bedrooms share a Jack and Jill bath, while the fourth has its own ensuite. The walk-out lower level, with dri-core subfloor, awaits your vision. A garden door leads you to a covered patio and a spectacular 12’ x 27’ salt-water pool with waterfall bowls, a Sunshelf, and custom LED lighting—perfect for summer days and starry nights. Every inch of this home exudes refined craftsmanship and thoughtful design. Located in one of Brampton’s most desirable neighborhoods, it offers quick access to top schools, parks, golf, and more. This is more than a house—it’s a lifestyle. Imagine summer BBQs on the deck, cozy nights by the fireplace, and unforgettable family gatherings by the pool. Don’t miss the chance to make this exceptional property your forever home. Contact us today for a private showing and explore the digital brochure to discover all the luxury upgrades and features that make this home truly remarkable. (id:60626)
Keller Williams Edge Realty
993889 Mono Adjala Tl
Adjala-Tosorontio, Ontario
A Masterpiece In The Making! Built On Your Own Huge Pond! This Totally Re-Built 5000 Sq Ft Bungalow Is Nestled Far Back From The Road On 25 Private Acres.The Paved Driveway Winds Thru Towering Weeping Willows Until You Arrive At The Elegantly Appointed Home. The Home Boasts A Media Room, Exercise Room, Sauna, Security Cameras, Electronic Central Controllers, Skylights, Multiple Walkouts, Wainscotting, Wall Tv Mounts Everywhere (id:60626)
Rife Realty
Real One Realty Inc.
5961-5963 Ripple Way
Sechelt, British Columbia
Rare opportunity to own a one-of-a-kind property in Sechelt. Two new identical 3 bed, 2 bath, 1,189 square ft Lindal Cedar ranchers on 2.11 acres. Sunny, level, private and less than a 5 minute drive to all of the amenities in downtown Sechelt. Homes are beautiful, open, contemporary design with many custom details and energy-efficient features. One of the homes is designed for accessible living including a roll-in shower and the other home has a very large fully-fenced yard. This property would be ideal as a family estate or a multiple rental property. The zoning allows for a detached accessory dwelling unit in addition to the two existing homes or subdivision into multiple lots. Walking distance to trails, parks, school, arena, golf course, tennis club and on a bus route. (id:60626)
Royal LePage Sussex
981 Mohawk Road E
Hamilton, Ontario
This is a rare turnkey investment opportunity in the heart of Hamilton Mountain—a fully updated and exceptionally maintained six-unit multi-residential building offering four spacious 2-bedroom units, two spacious 1-bedroom units and parking for up to 10 vehicles on fresh asphalt. Ideally located along one of the city's most vibrant east-west corridors, the property is steps from the Mohawk Sports Complex and sits on a high-visibility transit route with extended bus service. Tenants enjoy unmatched convenience with easy access to Juravinski Hospital, Limeridge Mall, the LINC and Red Hill expressways, Albion Falls, and numerous hiking trails, making this a highly desirable rental location. Pride of ownership is evident throughout, with a long list of recent upgrades ensuring minimal maintenance and maximum efficiency. Improvements include PVC thermal windows, an updated and fully insulated roof (2011), updated kitchen and bathroom cabinetry, copper and ABS plumbing, copper wiring, fresh paint, and new flooring. A high-efficiency IBC boiler system, installed in 2025, adding to the property’s operating efficiency. The building also features convenient on-site laundry and includes six sets of fridges and stoves. With excellent net operating income and strong tenant appeal, this is a stable, income-generating asset that’s ready to go—ideal for investors seeking long-term growth in a thriving Hamilton neighbourhood. (id:60626)
Royal LePage State Realty

