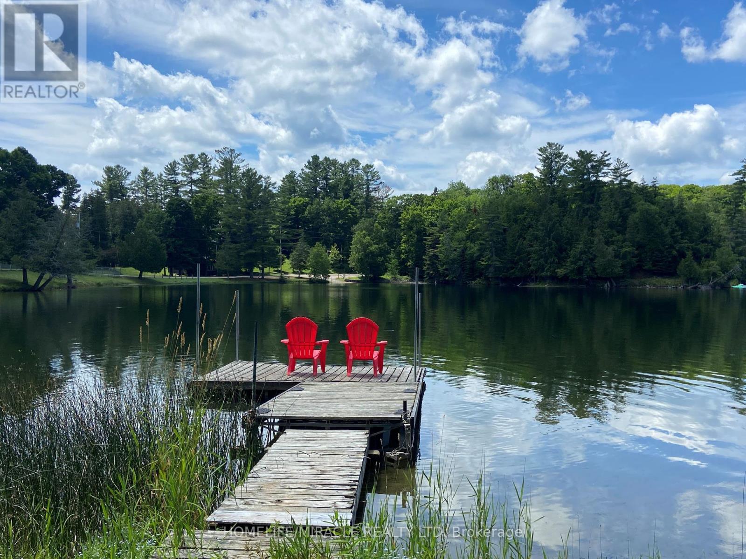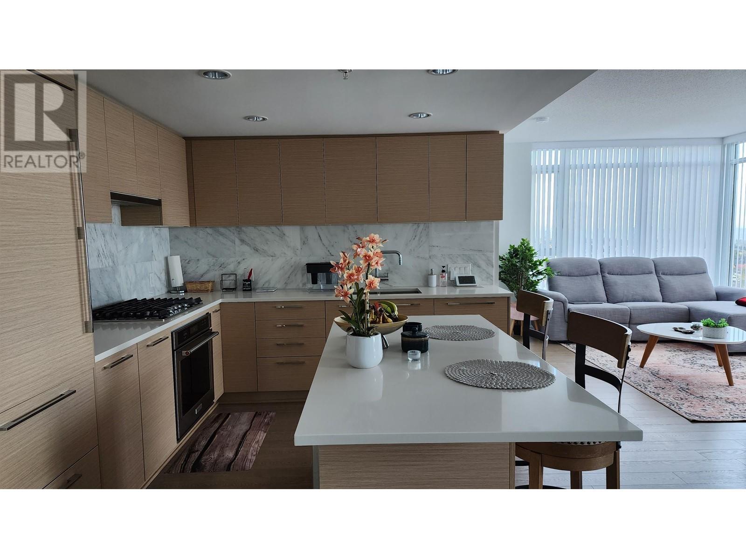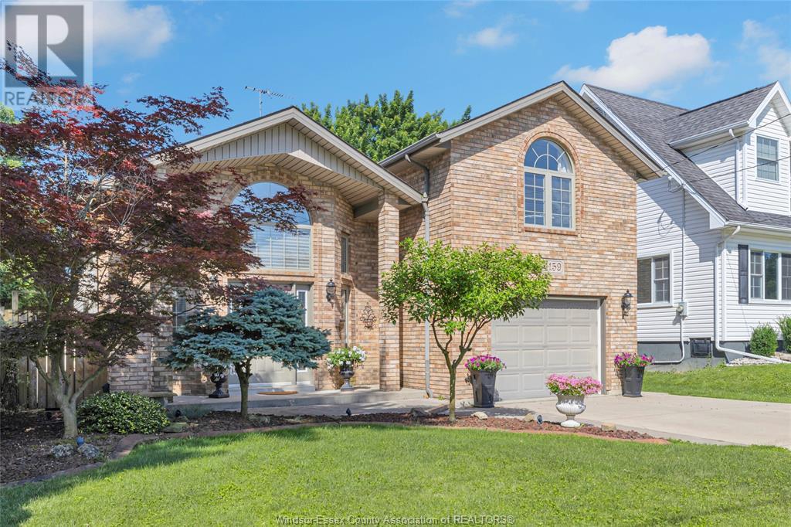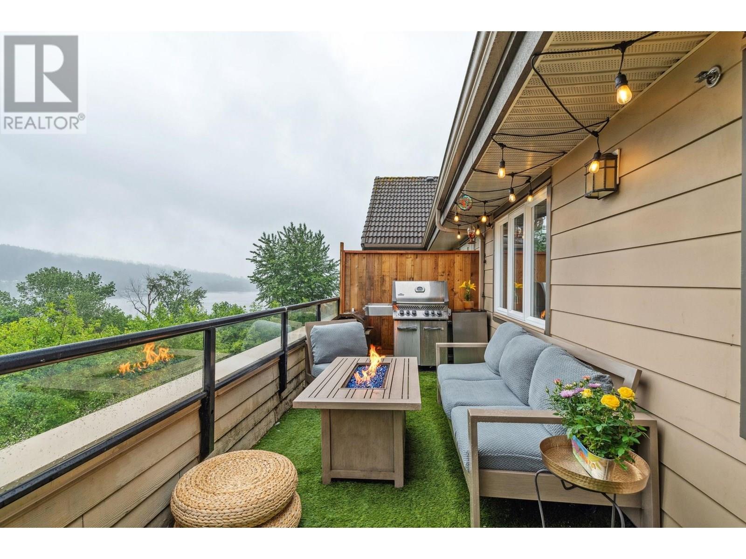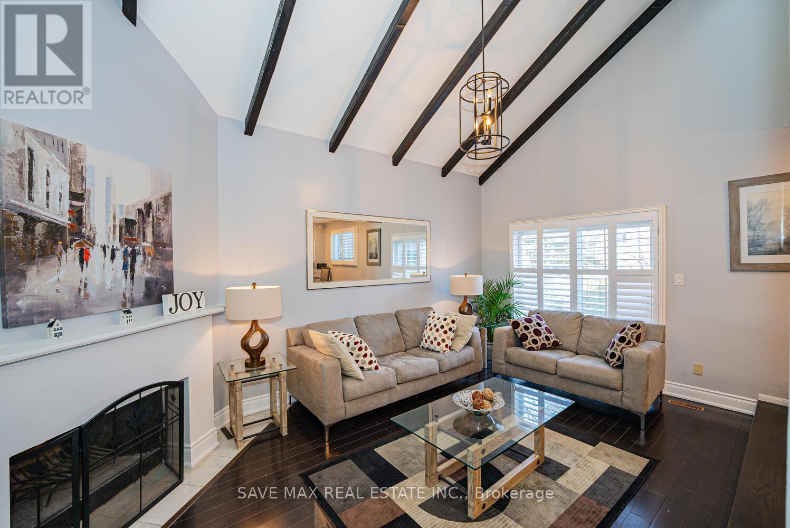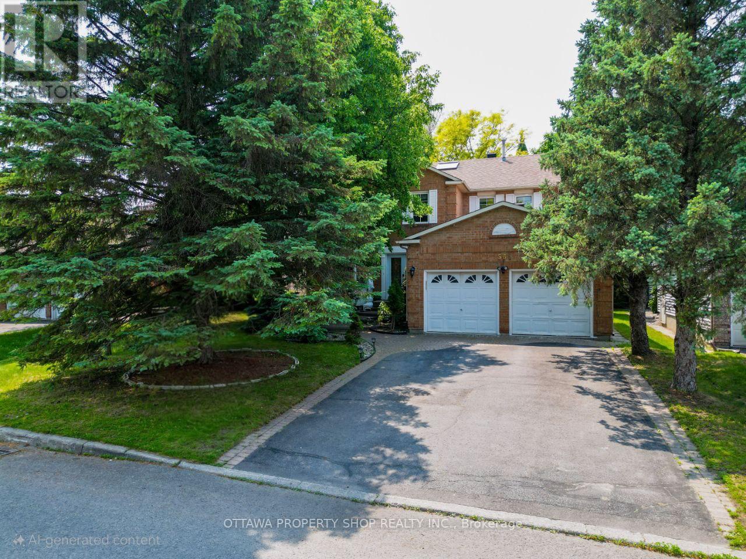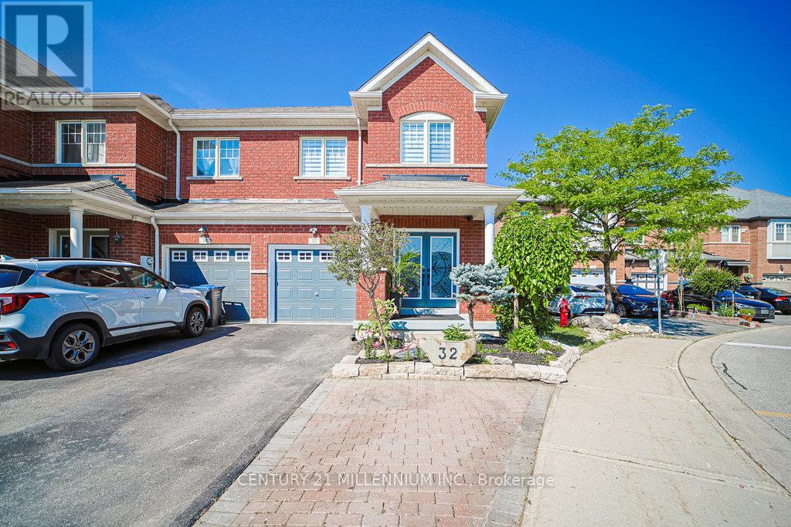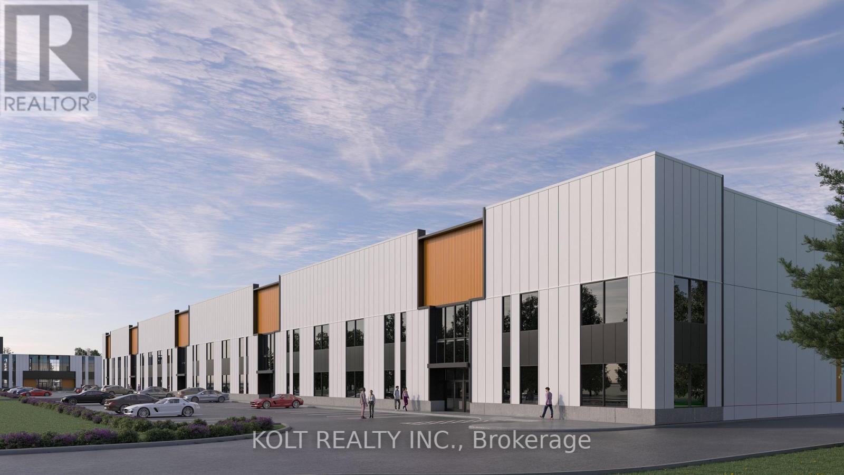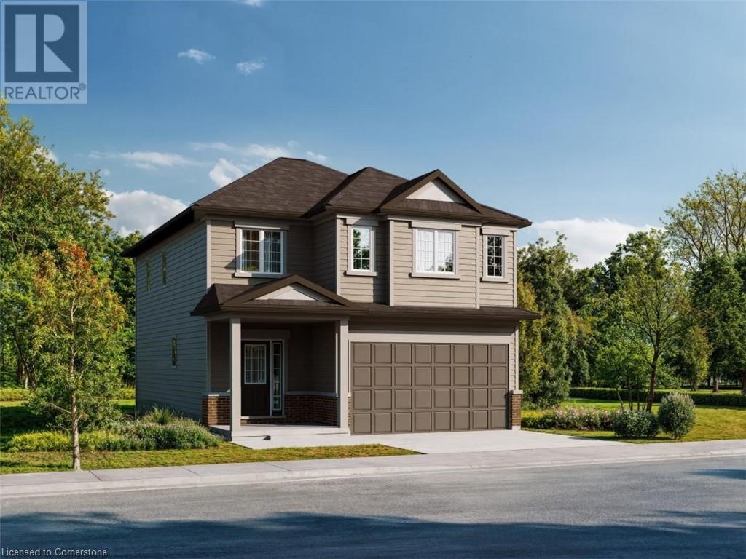26547 Highway 62 S
Bancroft, Ontario
WELCOME TO THE BEAUTIFUL TAIT LAKE. This WATERFRONT ALL SEASONS HOME Just off Hwy 62, is Located on a Double lot, Almost 2 Acres, ( with 2 PIN Numbers), The home has been Upgraded TOP TO BOTTOM, (JUNE 2024)... Close to 200k spent on Construction, Renovation and Upgrades. New Steel Roof, New Large Septic Tank, New AC, New Furnace ,. ... ALL IN 2024... Has 3 Storage Sheds and a cozy Bunkie, also with metal roof, and an Outhouse near the water. ... Making this Unique Property and Perfect Opportunity to Own. This Home has 4 Bedrooms and 2.5 Bathrooms. Comes with a Recreation Room for your Family, in a Finished Basement. Above Ground Swimming pool right Next to the Deck, adds to your Entertainment. MUST SEE AS PICTURES DONT DO JUSTICE TO THIS BEAUTIFUL GEM IN THE WOODS. (id:60626)
Homelife/miracle Realty Ltd
1908 6700 Dunblane Avenue
Burnaby, British Columbia
Welcome to VITTORIO by Polygon. This spacious 896 sqft southeast corner unit offers 270-degree views of le water, mountains, and city. Featuring 2 bright bedrooms, 2 full baths, and an open floor plan with floor-to-ceiling windows, the space in flooded with natural light. The modern design includes A/C, high-end appliances, stylish engineered wood flooring, and a gourmet kitchen with an island. Building amenities include a well-equipped gym, a party room with a pool table and kitchen, a basketball court, d a guest suite. The central location provides easy access to skytrain, Metrotown, supermarkets, and numerous restaurants. School catchment areas include Maywood Community Elementary and Burnaby South Secondary. With a 2-5-10 warranty in place. (id:60626)
Parallel 49 Realty
4159 Roseland Drive
Windsor, Ontario
THIS FAMILY HOME RAISED GREAT KIDS IN A TRANQUIL BACKYARD COMPLETE WITH AN INGROUND POOL FOR LAZY SUMMER DAYS AND A VIEW ACROSS ROSELAND GOLF COURSE AT ITS #11 HOLE. BEAUTIFUL TV ROOM OFF THE KITCHEN PAIRED WITH A SUNROOM AND BALCONY. NOW IT'S TIME FOR THE NEXT FAMILY TO ENJOY THIS HOME JUST AS MUCH. WITHIN A SHORT BIKE RIDE TO SCHOOLS INCLUDING MASSEY, ST. CLAIR COLLEGE AND MULTIPLE GRADE SCHOOLS. HOME IS ALSO AN ENTERTAINER'S DREAM FOR BACKYARD BARBEQUES, POOL PARTIES AND THE CHIQUE BAR IN THE LOWER LEVEL -- LOTS OF STREET PARKING DEPENDING HOW LARGE YOUR GATHERINGS GET! HOME IS TASTEFULLY DONE WITH MUCH THOUGHT PUT INTO EACH ROOM AND BALCONY. OWNER CONVERTED MAIN FLOOR 3RD BEDROOM TO A SITTING ROOM AND WILL CONVERT BACK TO BEDROOM BEFORE CLOSING. (id:60626)
Manor Windsor Realty Ltd.
5566 Cortina Crescent
Mississauga, Ontario
Step into a Well-kept, Well-maintained Semi-Detached Home Centrally Located In A Prestigious City of Mississauga. Close to Schools For Growing Family, Square One Shopping Malls, Community Recreation Centers, Easy access to Hwy 403, 410, 407 and All Other Amenities Close by. Do Not Miss The Opportunity To Grab This Gem At The Most Affordable Price!! (id:60626)
Cityscape Real Estate Ltd.
501 160 Shoreline Circle
Port Moody, British Columbia
Experience elevated living in this spacious 3 bed + flex penthouse level unit at Shoreline Villas in Port Moody´s scenic College Park. The expansive primary suite is a true retreat, featuring multiple skylights, a generous walk-in closet, a spa-like ensuite, and enough space for a home office, fitness area, or reading nook. Enjoy a fully renovated chef´s kitchen with stainless steel appliances and a large island, plus tasteful updates throughout including laminate floors and modern fixtures. Relax outdoors on the expansive private balcony overlooking stunning greenbelt and inlet views. Centrally located, easy and quick access to Downtown and the North Shore, close to trails, shopping, and top schools. Well-managed complex in a peaceful, family-friendly community. Open Sat July 26 12-2pm (id:60626)
Oakwyn Realty Ltd.
11 Pierpont Place
Mississauga, Ontario
Welcome to a home that blends the convenience of city living with the peaceful charm of nature. Nestled at the end of a quiet, family-friendly court, this beautifully updated home is part of an exclusive enclave of just 36 residences. Surrounded by scenic trails, parks, and lakes, enjoy direct access to Lake Wabukayne and Lake Aquitaineperfect for morning walks or evening strolls.Step inside to a warm and inviting sunken living room featuring soaring cathedral ceilings, a cozy wood-burning fireplace, and a walkout to your private, fenced backyard. The open-concept layout includes a bright dining area, updated kitchen with breakfast space, and an abundance of natural light throughout.Upstairs, the primary bedroom offers a walk-in closet and private ensuite. Two additional bedrooms are generously sized, and all upper-level bathrooms include windows for natural light and ventilation. The finished basement with a separate entrance adds flexibility with two extra bedrooms, a 3-piece bath, and a rough-in for a kitchen or wet barideal for guests, in-laws, or extended family.Major updates include a new roof installed in 2018 and stucco refreshed in 2022. Inside, nearly everything was renovated in 2018 including doors, garage, appliances, ceilings, and more, providing modern comfort and peace of mind.Additional highlights include patterned concrete walkways and a double driveway. Walk to top-rated schools, Meadowvale Town Centre, community centres, restaurants, and more, with easy access to highways 401, 403, and 407.This home is part of a private complex with a $185/month POTL fee, agreed upon by all unit owners and used solely for road maintenance, as there is no management corporation involved. As a bonus, the seller will cover the first years POTL fee. (id:60626)
Save Max Real Estate Inc.
566 Falwyn Crescent W
Ottawa, Ontario
Nestled on a sprawling lot in the coveted Fallingbrook neighbourhood, this exceptional home offers over 2,800 square feet of elegant living space. A grand foyer welcomes you, setting the tone for the luxury inside. The main floor features beautiful hardwood floors, a spacious living room with a fireplace, and an impressive formal dining room ideal for entertaining. The family room, with its inviting fireplace, is expansive, offering plenty of room for relaxation. The chefs kitchen boasts abundant cabinetry and a delightful eating area, perfect for casual meals. The second floor houses four generously sized bedrooms, including the primary bedroom, which offers a peaceful retreat with a cozy fireplace and a spa-like en-suite. The fully finished basement is a true bonus, offering a large recreation room, an extra bedroom, and a dedicated game room all designed for leisure and comfort. A four-piece bathroom with a HOT TUB completes the lower level, adding to the homes appeal. Outside, the yards expansive depth ensures privacy with no immediate back neighbour, and the above-ground pool offers a perfect spot to unwind. Located in the beautiful, well-maintained Fallingbrook neighbourhood, this home is surrounded by stunning properties, offering a perfect blend of tranquillity and convenience. The lot size as per Geo Warehouse. Measurements are approximate. Furnace, AC and Hot water tank are replaced in Dec 2022. The recent appraisal of the home is $1,050,000, and the document is available upon request. The driveway was sealed and treated on June 24th. ** This is a linked property.** (id:60626)
Ottawa Property Shop Realty Inc.
33 Wellington Street S
Ashfield-Colborne-Wawanosh, Ontario
Welcome to this beautifully maintained modern bungalow, custom built in 2019 and thoughtfully designed for comfortable, efficient living. Located in the lakeside community of desirable Port Albert, this 2-bedroom, 2-bathroom home offers the perfect blend of style, practicality, and functionality. Inside, you'll find a bright and airy, freshly painted open-concept living space, complete with 9ft ceilings and large windows that flood the home with natural light. The contemporary kitchen is the centerpiece of the main living area, featuring quartz countertops, high end appliances, soft-close cabinetry, and a generous island ideal for meal prep or casual dining. The full unfinished basement is equipped with in-floor heat and roughed in 3 pce bath. The primary suite offers a private retreat with a walk-in closet and a well-appointed ensuite bathroom boasting natural light and a walk-in shower. You can also enjoy the beautiful walk out porch from the primary. A second bedroom and full guest bath provide flexible space for family, visitors, or a home office. This home is impressively modern, with quality construction, and stylish finishes throughout. On the outside you will find a 35ft long covered back porch, adorned with Douglas Fir wood finishes, vaulted ceiling and fan, providing a peaceful space to relax, entertain and watch the evening sunset over Lake Huron. The yard is low-maintenance and well-kept, with space for gardening, outdoor activities, or additional customization. And a long driveway that provides ample parking.What truly sets 33 Wellington St. apart is the 20ft X 20ft detached, fully powered workshop with propane furnace. Whether you need a space for woodworking, auto projects, a home-based business, or simply extra storage, this versatile space adds tremendous value and potential.This well-cared-for home is ideal for first-time buyers, or anyone seeking single-level living with a touch of flexibility and room to grow. (id:60626)
Coldwell Banker All Points-Festival City Realty
32 Davenhill Road
Brampton, Ontario
Discover the perfect blend of comfort and elegance in this beautifully upgraded executive end-unit townhome, just like a semi, featuring a finished walk-out basement, a massive balcony, and breathtaking ravine views. Ideally located in the sought-after Brampton East community near the Vaughan border, this freshly painted, move-in-ready 3-bedroom, 4-bathroom home offers over 2,200 square feet of thoughtfully designed living space. Step into a welcoming tiled foyer with a custom mosaic inlay, then ascend to the open-concept main floor where hardwood floors, pot lights, and oversized windows create a bright and inviting space. The combined living and dining area flows seamlessly into a modern kitchen equipped with stainless steel appliances, ample counter space, and a stunning waterfall island that's ideal for everyday living and entertaining. From here, walk out to an expansive 15'6"x14'2" balcony overlooking a tranquil ravine, offering peaceful views and stunning west-facing sunsets. Upstairs, you'll find a spacious primary bedroom retreat with a walk-in closet and ensuite, two additional generously sized bedrooms, and a convenient upper-level laundry room. Zebra blinds throughout add a sleek finishing touch. The fully finished walk-out basement features a full bathroom and kitchenette, providing a flexible space perfect for a home office, rec room, guest suite, or potential fourth bedroom. Located just minutes from top schools, places of worship, scenic parks, vibrant shopping plazas, grocery stores, public transit, and major highways (427, 407, and 50), this home offers a rare combination of serenity and convenience. Imagine enjoying a meticulously maintained home on a peaceful ravine lot that offers space, privacy, and everyday comfort. Your dream home awaits! (id:60626)
Century 21 Millennium Inc.
54 - 11801 Derry Road
Milton, Ontario
Located in the heart of Derry Green Business Park in Milton, Milton Gates Business Park is a modern new build industrial condominium. Spread over 6 buildings, this development offers flexible unit options, convenient access and prominent exposure to help your business grow. Building E offers operational efficiency with access from Derry Rd., excellent clear height, and proximity to both Milton and Mississauga. (id:60626)
Kolt Realty Inc.
620 Ramsay Road
Selwyn, Ontario
Calling all design enthusiasts! This captivating 4-bedroom, 3.5-bathroom corner model in Peterborough's flourishing Nature's Edge community awaits your personal touch. Spanning 3,008 light-filled square feet, this prime location offers the best of both worlds: a vibrant community and serene natural surroundings. Here's the exciting part you get to personalize your dream home! Select your own finishes and color schemes, from the perfect kitchen setup to the ideal paint colors that create a welcoming ambiance. This is your chance to make every detail your own. Enjoy the benefits of a spacious corner unit with ample natural light, 4 bedrooms for comfortable living, and 3.5 bathrooms for added convenience. Don't miss this opportunity to own a piece of Peterborough's future and create a home that reflects your unique style. (id:60626)
6h Realty Inc.
326 Canada Plum Street
Waterloo, Ontario
Energy Star Series!!! The Juniper floor plan built by Activa. This home comes with a Double car garage and brick to the main floor, Open Concept kitchen/great room, 3 bedrooms, second floor family room and an option to finish the basement. Call the listing realtor for more information. Plus Get a limit time $20,000 price incentive!!! (id:60626)
Peak Realty Ltd.
Royal LePage Wolle Realty

