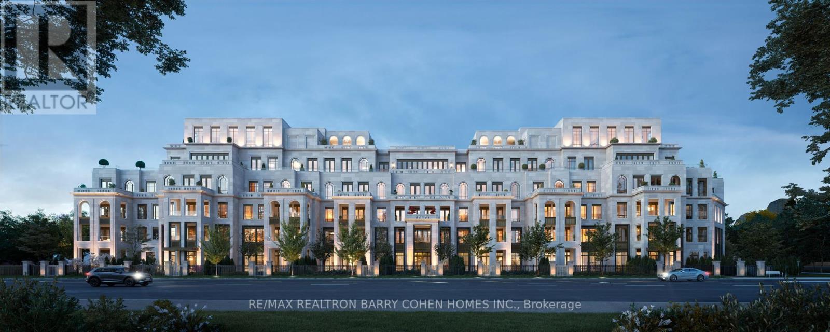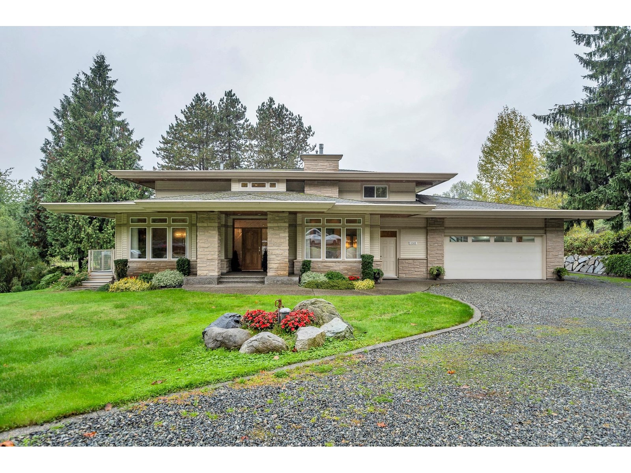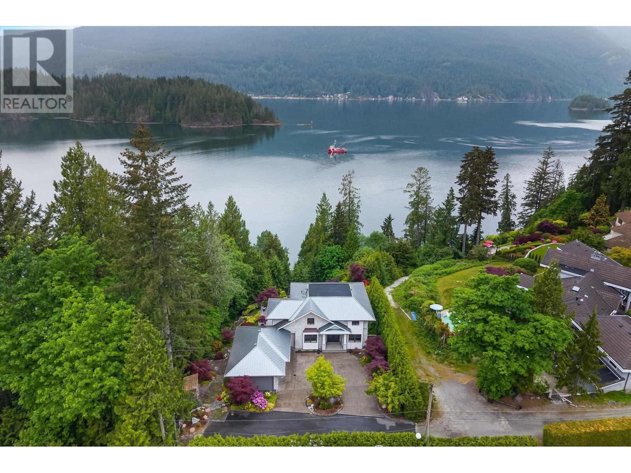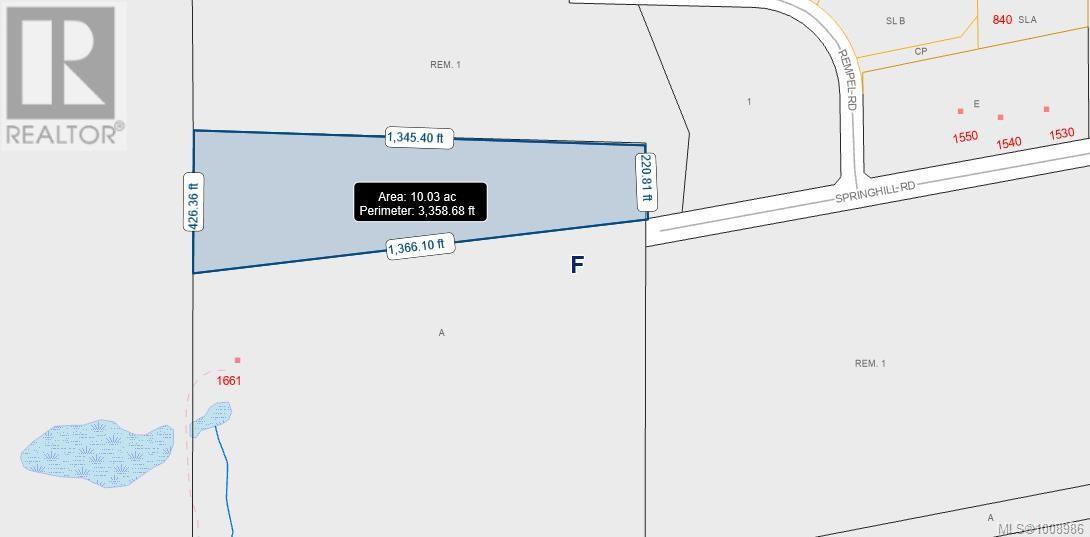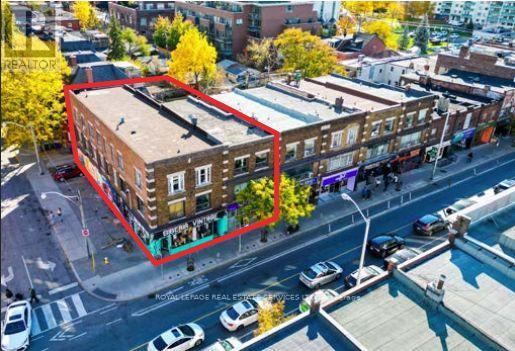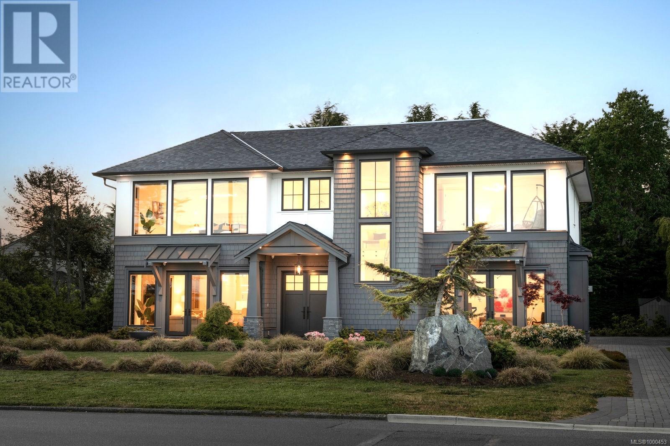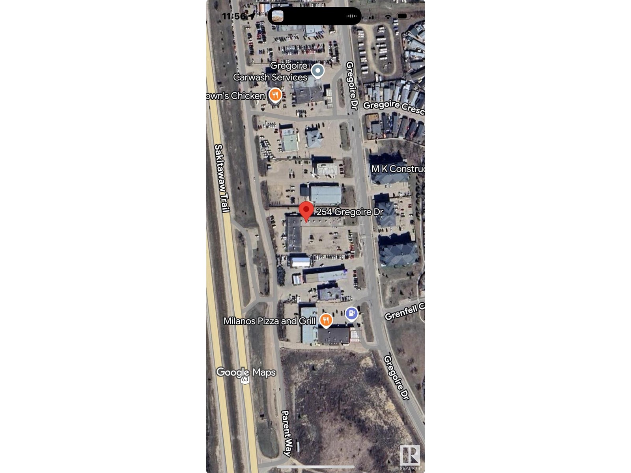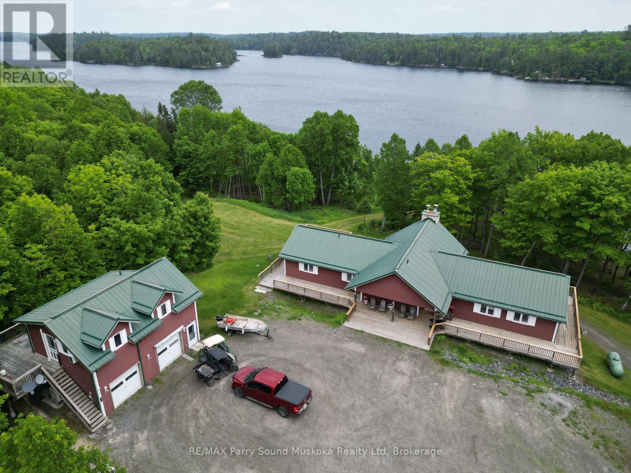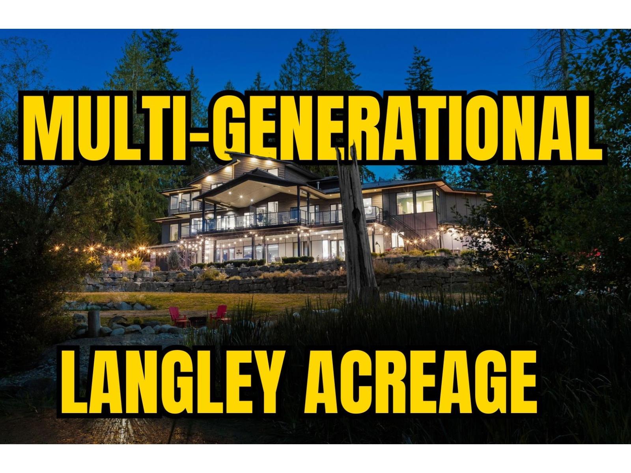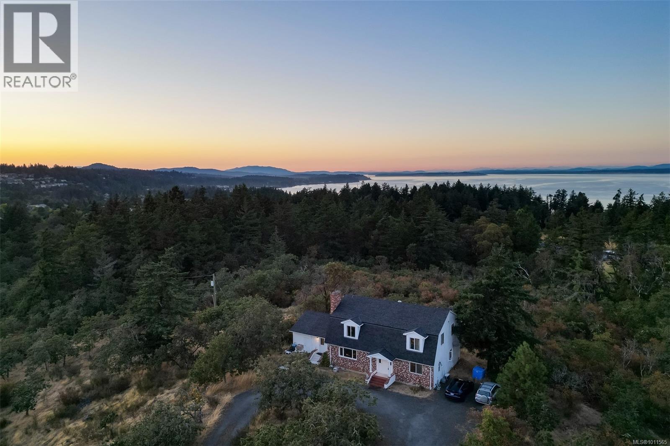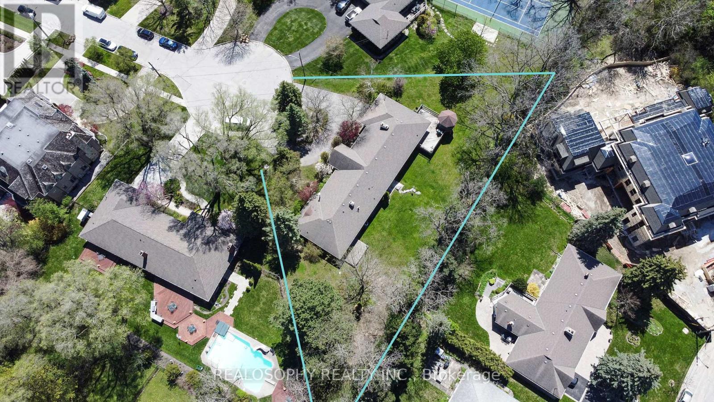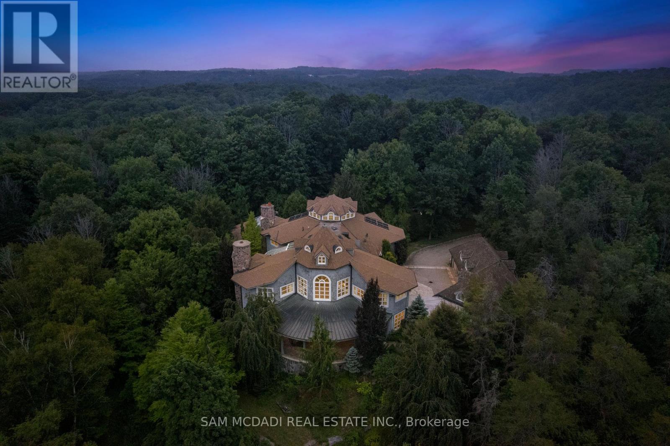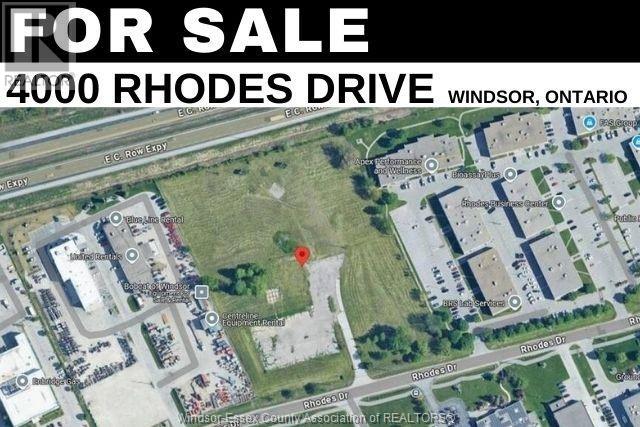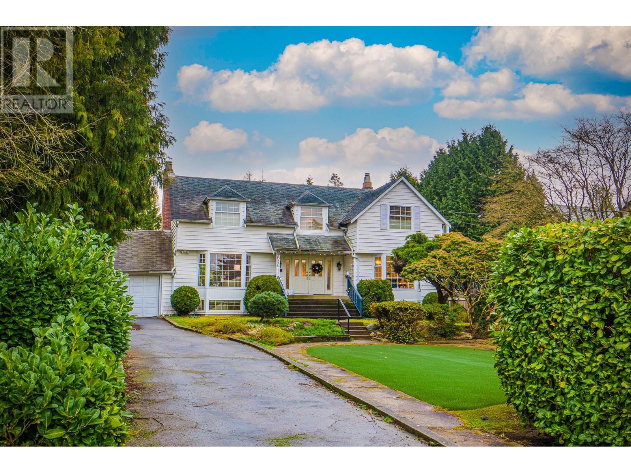1488 Chartwell Drive
West Vancouver, British Columbia
TIMELESS & STUNNING Architecture By Michael Katz . This TROPHY PROPERTY featuring curved windows and lots of Natural light. With VIEWS of Vancouver, Stanley Park , Pacific ocean & Much more. Over 7500 sqft of finished area with 8 bedrooms & 9 bathrooms , Chef's inspired kitchen with top of the line Miele appliances. Downstairs fluttering game room & media room. Outdoor features include outdoor pool, lush courtyards, fully landscaped gardens with automatic sprinkler.Close to top rated catchment schools, Chartwell Elementary and Sentinel Secondary school, as well as shopping, golf courses, Cypress Mountain and much more. (id:60626)
Real Broker
503 - 2 Post Road
Toronto, Ontario
61 timeless residences coming soon to the highly coveted Bridle Path. Five storey Beaux-Arts design artfully envisioned by world renowned architect Richard Wengle. Masterfully built by North Drive. This 2,589SF penthouse residence features a massive 2,321SF terrace! Offering the security and ease of lock and go convenience, these homes are paired with the refined amenities of a boutique hotel. Its interiors are a display of bespoke luxury that welcomes you to experience the true beauty of opulent living. With soaring ceilings, expansive living areas perfect for entertaining, thoughtfully designed kitchens with centre islands, walk-in pantries, and spacious private terraces equipped with gas lines for barbeques, every detail is crafted to ensure these residences feel like home. Great ability to customize. Steps to exclusive clubs, golf courses and recreational spaces epitomize a lifestyle of enviable leisure while prestigious educational institutions signal the path to a bright and exceptional future. 2 Post Road reflects excellence in every way. (id:60626)
RE/MAX Realtron Barry Cohen Homes Inc.
9385 173a Street
Surrey, British Columbia
The art of living is represented in this rare real estate opportunity. 2.31 acres in Tynehead is scheduled for future development in the next 4-6 years. But right now it offers a luxury estate. Precise commitment to creating a luxurious, practical, comfortable and functional space is evident in every part of this magnificent home. A complete list of all the features is available upon request BUT a brief overview is: 3 story home, walk out unfinished basement, 2 primary bedrooms with one on main floor, space for future elevator, 6 bathrooms, 5 bedrooms, estate sized rooms, 10 foot ceilings on two floors, heated triple garage, two outdoor covered decks and room to park a huge RV in the garage. (id:60626)
RE/MAX 2000 Realty
3377 Senkler Road
Belcarra, British Columbia
Exceptional privacy, panoramic views & direct ocean access await at this serene 0.57-acre (25,196 SF) waterfront estate in prestigious Bedwell Bay!This custom-renovated 3-storey home with walkout basement sits on a private road and features a triple garage, and a 300 SF private dock with deep water moorage. Inside, enjoy a chef´s kitchen with Black Fantasy granite island, soaring 19´ ceilings in the great room with Whistler Basalt fireplace, and double French doors leading to a 1,235 SF wraparound deck.Outdoors, entertain with a 6-hole putting green and a Japanese-inspired tiered garden.Retreat to your luxurious primary suite with a spa-like ensuite, steam shower, soaker tub and custom vanity--all with stunning inlet, mountain & forest views. A rare opportunity for refined coastal living! (id:60626)
Stonehaus Realty Corp.
Proposed Lot 1 Springhill Rd
Parksville, British Columbia
INVESTOR ALERT: THIS 10 ACRE PARCEL WILL BE SUBDIVIDED FROM THE 40 ACRE PARENT PARCEL. INDUSTRIAL LAND IN THE HEART OF NEW INDUSTRIAL DEVELOPMENTS IN SPRINGHILL ROAD AREA OFF CHURCH ROAD, PARKSVILLE B.C. LOCATED HALF AN HOUR FROM NANAIMO AND PORT ALBERNI, MINUTES FROM PARKSVILLE. AIRPORT AT QUALICUM BEACH WITHIN 15 MINUTES. THIS FLAT PIECE OF PROPERTY MAY BE INCREASED IN SIZE IF NEGOTIATED WITH OWNER PRIOR TO REGISTRATION SUBDIVISION APPROVAL. LEGAL ACCESS IS FROM SPRINGHILL ROAD. ROAD ACCESS WILL BE COMPLETED ON LOT PRIOR TO COMPLETION. EPCOR WATER WILL BE AVAILABLE. 3 PHASE POWER IS ON SPRINGHILL ROAD OR OLD ALBERNI HWY, HIGHWAY 4A. ZONED INDUSTRIAL 1 WHICH ALLOWS FOR 5 ACRE LOTS WITH VARIOUS INDUSTRIAL USES. Plus GST (id:60626)
RE/MAX Professionals
955&957 Bloor Street W
Toronto, Ontario
Located in Dovercourt Village the two buildings anchor the south-west corner of Bloor Street and Delaware Avenue, just sixty-six meters from the Bloor Subway, Delaware Entrance, Ossington Station across the street. Together 955 & 957 Bloor St West provide a contiguous parcel with Bloor Street frontage of 49.8 FT. and total lot area of 5,005.22 SF. The properties combined, provide eight (8) residential rental units on floors 2 & 3 and at street level two (2) commercial-retail units, with basements fronting Bloor Street. Permitted boulevard parking provides four (4) spaces along Delaware Avenue. The buildings are fully occupied. The mid-summer 2025 lease expiry of both street level C/R units, provides opportunity to conjoin the units, reposition the retail space upgrade tenant and rent, reflecting the larger space format with high visibility corner exposure. **EXTRAS** 955 & 957 Bloor St. W. | PIN: 212820073 (955) & 581030059 (957) |Legal: PLAN 329 BLK T PT LOT 29 (955) & PLAN 329 BLK T PT LOTS 28 & 29 (957)Markovits, Rose; Markovits, Herman (955) MARKOVITS ENTERPRISES AND INVESTMENTS LIMITED (957) (id:60626)
Royal LePage Real Estate Services Ltd.
418 Beach Dr
Oak Bay, British Columbia
Experience the unobstructed waterfront views from this custom-designed Seaside Smart Home, crafted by award-winning Zebra Design and built to perfection by a top-tier builder. Situated on a large private lot in one of Victoria’s most prestigious neighborhoods, this modern minimalist residence blends natural beauty with intelligent design. Step into the expansive open-concept main floor, where a stunning chef’s kitchen features a massive central island, premium Miele appliances, and a full spice kitchen with Fisher & Paykel fittings and extensive custom cabinetry—ideal for everyday living and entertaining alike. A warm fireplace anchors the sophisticated living room, while a flexible multipurpose room awaits your vision: media lounge, gym, office, or art studio—the possibilities are endless. A striking floating staircase leads you to the upper level, where four spacious bedrooms—each with its own luxurious En-suite—offer comfort and privacy. The laundry room is conveniently located upstairs too. The primary and secondary master suites boast breathtaking views of the ocean and the snow-capped Olympic Mountains, a welcoming start to your day. Outdoors, enjoy a seaside front yard reminiscent of a living coastal painting, and a serene backyard sanctuary perfect for relaxation and escape. This exceptional home offers the ideal balance of indoor-outdoor living. Located on prestigious Beach Drive, you are moments from the Oak Bay village with its shops and restaurants. Nearby are the Victoria Yacht Club, Cattle Point boat launch, oceanfront parks, private schools, golf courses, kayaking spots, the marina, and waterfront dining. This is more than a home — it's a lifestyle. Clean-lined architecture, seamless smart home features, and unmatched privacy combine to create your elegant, timeless dream home by the sea. (id:60626)
Pemberton Holmes Ltd.
12 Denham Drive
Richmond Hill, Ontario
Exceptional opportunity to own a beautifully maintained bungalow nestled on a huge lot in one of the areas most prestigious and sought-after communities, surrounded by luxurious multi-million dollar homes. This charming residence features 3 spacious bedrooms on the main level and 3 additional bedrooms in the high-ceiling finished basement ideal for extended family, guests, or rental potential. The expansive, very private backyard is surrounded by mature trees and offers plenty of space to add a swimming pool, garden, or custom outdoor retreat. Whether you're looking to move in and enjoy the charm or renovate and create a modern showpiece, the potential is endless. Located on a quiet, tree-lined street with easy access to Hwy 407 and Hwy 7, this home offers a rare blend of lifestyle, location, and long-term value. (id:60626)
Homelife New World Realty Inc.
15 Chisholm Avenue
Toronto, Ontario
A rare opportunity to own a fully renovated event venue in a repurposed 1930s Masonic Temple. Blending heritage architecture with over $1M in upgrades, this stunning multi-use space features two event halls with HD projection, professional AV, movable staging, and a commercial prep area. Preserved details like exposed brick, high ceilings, and archways add timeless character. Now known as The Don Arts Academy, the building has been carefully redesigned as a multi-purpose venue with over 10,000 sq. ft. of usable space, including three main rooms: The Mariposa Theatre, The Great Hall, and The Dance Studio.Private Outdoor Parking Spa ce.Located steps from Main Subway, GO Transit, and the future Ontario Line, this heritage venue offers a turnkey asset with flexibility and long-term upside in Torontos vibrant East End. VTB financing available. For floorplans, photos, and more information, visit donartsacademy.com/the-building. A rare opportunity to own a landmark destination in one of Torontos fastest-evolving communities. (id:60626)
Royal LePage Signature Realty
254 Gregoire Dr
Fort Mcmurray, Alberta
Investment property for sale. Gross Rent Income $705,000 (id:60626)
Royal LePage Premier Real Estate
1990 North Road
Parry Sound Remote Area, Ontario
Spectacular Wilderness Retreat Over 400 Acres with Shoreline on Memesagamesing Lake. An extraordinary opportunity awaits in Hardy Township, within the unorganized district of Parry Sound. Over 400 acres of pristine land, bordering thousands more acres of Crown Land. This rare property offers unmatched privacy, tranquility, and adventure. Boasting more than 2,000 feet of shoreline on the stunning Memesagamesing Lake, the land is home to the historic Guelph Hunt Camp, established in 1936. Stewardship of the environment is a priority here, with 402 of the 405 acres enrolled in the Managed Forest Tax Incentive Program. A modern six-bedroom, three-bathroom lodge, constructed in 2006/2007, serves as the heart of the property. The lodge features expansive wrap-around decks perfect for soaking in panoramic views and peaceful sounds of nature. The great room offers a striking stone fireplace, and the chefs kitchen is built for both function and entertaining. 40 x 30 lower-level games room: Ideal for entertainment regardless of the weather. Envision this property as a private family compound, an exclusive recreational retreat, or a potential resort development, the possibilities are boundless. Additional features include: A separate apartment above a detached double garage, ideal for live-in property management. Two drive sheds: Storage for equipment, recreational vehicles, and tools. Lakefront gazebo: A serene spot to unwind at the waters edge. The 34 x 24 heated workshop/garage (Building #6): Fully equipped for year-round. Outdoor wood furnace: Provides heat to three buildings. 19 x 9 screened-in porch is perfect for bug-free evenings outdoors. Access to WMU47 hunting grounds and winter is just as enchanting as summer here. Enjoy solid ice fishing, with OFSC snowmobile trails nearby. Properties of this caliber are incredibly rare. Don't miss your chance to own a piece of Northern Ontario's finest wilderness. (id:60626)
RE/MAX Parry Sound Muskoka Realty Ltd
3935 3rd Line
Bradford West Gwillimbury, Ontario
Nestled on 99 acres of countryside, this extraordinary estate offers a perfect blend of functionality, and natural beauty. Designed with the horse enthusiast in mind, this property boasts an elegant century home built in 1864, 3 barns and breathtaking landscapes from every sight line. Whether you're an equestrian, a hobbyist, or simply seeking a serene retreat, this estate has everything you need and more. From its sloping roof and inviting porch to its quaint shutters and whimsical details, the house exudes charm and character at every turn. Step inside, and you'll find a large stone fireplace, hardwood floors, and cozy nooks that invite you to relax and unwind. A beautifully designed main floor featuring high ceilings, hardwood floors, and custom finishes throughout. A chef's dream kitchen with soapstone countertops, top-of-the-line appliances, and a spacious island, perfect for entertaining. The main floor is complete with formal dining room, large living area, and an inviting family room with views from all angles. Upstairs features 3 bedrooms including a spacious primary suite with a private balcony, walk-in closets, and an en suite bathroom with panoramic views from each window. Spanning across acres of paddocks, this horse farm boasts a meticulously designed layout that harmonizes with both the natural surroundings and the needs of its equine residents. Impeccably constructed stables equipped with modern amenities and spacious stalls, your horses will feel right at home. Ample oak board paddocks and lush pastures offer substantial space for your horses to roam, graze, and exercise freely. Located in a countryside setting yet just a short drive away from urban amenities, (Approx. 7km to grocery, restaurants and schools in Schomberg, and less than 10 minutes to Highway 400) this property offers the perfect balance of seclusion and convenience. **EXTRAS** Water lines to paddocks, buried 400 amp service ,new drilled well(2016),kitchen reno(2018), upstairs bathroo (id:60626)
Royal LePage Rcr Realty
4127 Palisades Place
Spallumcheen, British Columbia
Exceptional opportunity to acquire a fully equipped, climate-controlled office/warehouse on secure 2.43-acre lot, strategically positioned off Highway 97 between Vernon and Armstrong for seemless distribution throughout the BC Interior. This sprawling I1 Zoned facility, offers over 42,000 sq. ft. of premium warehouse and office space, including; Original 19,000+ sq. ft. metal building (built in 2003) features; more than 15,000 sq ft of heated warehouse space with 20-ft ceilings and in-floor heating, four fully furnished offices, three washrooms, laundry room, staff areas, and ample extra storage. Seven, 14-ft ground-level loading doors, offer access for efficient operation. The 2021 expansion added 23,000+ sq. ft. of heated and air-conditioned warehouse space with 39-ft ceiling height and a dock-height loading bay with electric ramp. The fully paved and fenced property ensures security and ease of access for large vehicles. Services include; natural gas, 3 phase Hydro, domestic water, and septic. This turnkey facility is ideal for logistics, warehousing, or distribution operations looking for an efficient, move-in-ready space in a highly accessible location. Comprehensive equipment package includes: Industrial racking, two newer forklifts (one customized with an extension & camera system for the high racking), trash compactor, pallet wrapper, all other warehouse equipment and office furnishings. Property will be vacant and ready for your operation to move in, October 1, 2025. (id:60626)
RE/MAX Priscilla
29 Junewood Crescent
Toronto, Ontario
Spectacular And Dramatic In Design And Finishes. Prestigious St. Andrew-Windfields Locale. Custom Built And Once Residence To The Famed. Nearly 9,000 Square Feet Of Exquisite Living Space, Blending Contemporary Elegance With Luxurious Comfort. Set On A Secluded Crescent With 90 Rear Lot Width. Natural Limestone Exterior, Extensive Millwork, 3 Car Heated Garage And Soaring Ceilings. Outstanding Finishes & Amenities, Including An Elevator, A Stunning White Oak Library, Sonos System And A Chefs Kitchen Complete With Top-Of-The-Line Appliances, A Servery, And A Pantry. The Lavish Primary Bedroom Is A Private Retreat With A Balcony, Bar, His-And-Hers Dressing Rooms, And A Marble 7-Piece Ensuite. Throughout The Home, Multiple Skylights And Fireplaces Add Warmth And Charm. The Walk-Up Lower Level Is Designed For Entertainment And Relaxation, With A Home Theatre, Wine Cellar, Gym, Spa, Recreation Room, And A Nanny Suite. Heated Floors On This Level, Marble Floors On The Main Level, And Luxurious Ensuites In Every Bedroom Ensure Comfort At Every Turn. Outside, The Resort-Like Backyard Oasis Includes A Pool, Hot Tub, Stone Terrace, Lush Greenery, Putting Green And A Private Cabana, Offering The Ultimate Outdoor Living. This Residence In St. Andrew-Windfields Is A Perfect Blend Of Contemporary Design And Unparalleled Luxury. (id:60626)
RE/MAX Realtron Barry Cohen Homes Inc.
3380 Celtic Avenue
Vancouver, British Columbia
Original owner. Beautiful private fully landscaped 43,500 (approx) square foot property. The main residence and out buildings were custom built and designed by architect Stuart Howard. The main house has been renovated in the mid 2000's and features an open plan with soaring ceilings, gourmet kitchen, light filled rooms, wrap around deck looking out to the wonderfully manicured gardens. Top floor features an open landing with office, 3 bedrooms (Primary with ensuite and private deck). The three out buildings include: Two horse (could be 3) fully heated 690 sf barn with guest accommodations, Two car detached garage and a detached single car garage. This property has been meticulously maintained by the original owner and is truly one of a kind that feels like a private oasis. (id:60626)
Macdonald Realty
547,549,553,555 Lancaster Street W
Kitchener, Ontario
Rare opportunity to purchase redevelopment lands in the Lancaster node. Offering consists of 5 properties totaling approx. 1.21 acres with both mixed (MIX-2) and residential (R4) zoning. All buildings are fully tenanted - buyer to assume tenancies on closing. Directly across the street from a proposed redevelopment containing 5 multiple residential buildings of varying heights up to 26 stories and 1,198 units total. Financial information and Phase 1 (549 Lancaster) available upon receipt of Confidentiality Agreement. (id:60626)
Coldwell Banker Peter Benninger Realty
205 210 Street
Langley, British Columbia
LUXURY MULTI-GENERATIONAL ESTATE w/ POTENTIAL to SUBDIVIDE! This rare 4.53-acre Non-ALR property offers unmatched versatility. The custom 7,900 sqft West Coast-style home (2018) features 7 beds, 4.5 baths, 22' ceilings in the great room, recroom below w/ massive walk-out patio, and a 1,100 sqft covered deck overlooking your private oasis. A legal 2 bed, 3 bath + office suite with double garage is ideal for extended family. At the front, a renovated 6 bed, 3 bath, 2-storey home with updated pool serves as a perfect mortgage helper or guest house. BONUS: 2,000 sqft shop w/ RV bay, 5 parking, room for lift & additional 1,500 sqft unfinished space above with double garage. Mins to High Point, White Rock & USA border. A rare chance to create the ultimate family compound! (id:60626)
Stonehaus Realty Corp.
Royal LePage - Wolstencroft
4589 Blenkinsop Rd
Saanich, British Columbia
Here is a rare opportunity to own 21 acres of prime private property in the Blenkinsop Valley. Gorgeous views from the various elevations include pastoral, city, mountain and ocean glimpses. Backing onto Mt. Douglas Park, this natural terrain has great hiking trails and sunny plateaus for picnics. A long winding drive, lead past a huge barn. The west facing house is solid and cozy with 5 bedrooms and 3 bathrooms. The main floor offers large principal rooms for entertaining. The upper floor has 4 oversized bedrooms with two having en-suite bathrooms. This special property has lots of potential waiting for you to come and enjoy. This Commanding location overlooks the pastoral Blenkinsop Valley, & beyond to the distant Sooke hills & snow capped peaks of the Olympic Mts. This west facing property backs onto Mt. Douglas Park. Glorious sunsets, from many vantage points. A large unspoiled property of mature forest, plateau, hayfields, hiking trails & a huge old cedar barn. Certainly a little piece of heaven on earth. (id:60626)
RE/MAX Camosun
7 Purling Place
Toronto, Ontario
Set at the end of a quiet cul-de-sac with just seven other luxury homes, this exceptional property in the heart of Banbury offers a once-in-a-generation opportunity to build your dream estate. Located in one of Toronto's most prestigious neighbourhoods, this sprawling pie-shaped lot spans nearly 30,000 square feet, offering both privacy and incredible scale. With a rear width of approximately 328 feet, about the length of a soccer field, the property provides the perfect canvas for a grand custom-built home while still leaving space for an expansive backyard oasis. Whether you envision a pool, a tennis court, or lush landscaped gardens, there's room to bring your vision to life. This is more than just a lot; it's a chance to build a legacy home in a coveted community surrounded by multimillion-dollar estates and top-tier amenities. Ideally located just minutes from Highway 401 and the DVP, this exclusive enclave offers seamless access to the city and beyond. Enjoy being steps from the scenic trails of Windfields Park and surrounded by some of Toronto's top public and private schools. A rare mix of privacy, prestige, and convenience. (id:60626)
Realosophy Realty Inc.
9 Flaherty Lane
Caledon, Ontario
Welcome to 9 Flaherty Lane, a breathtaking custom estate nestled on over 10.6 acres in one of Caledon's prestigious enclaves and backing onto 50 acres of conservation land. Spanning over 13,500 square feet above grade and over 20,000 square feet total, this residence offers homeowners unmatched luxury, privacy, and scale. Inside, 5 prodigious bedrooms reside each with their own ensuites, including a mesmerizing Owners suite with his and her ensuites and a private guest bedroom in the lower level. Soaring ceiling heights are found across all 3 levels and range from 10 ft to 21ft with 3 open to above living areas. Both warm and inviting, this home attracts an abundance of natural light via the bespoke solarium and sunroom. As you make your way through this lovely home, signature features are found including a 2-level mahogany library with enchanting spiral staircase, a home theatre, a retro 50's inspired diner, a 5-car garage, multiple fireplaces, 9 geothermal heating and cooling systems, and a gourmet kitchen with 60" Wolf gas cooktop and oven. Winning "North America's Best Pool" award in 1997, the indoor pool is truly a space where loved ones can gather and enjoy all year round. The serene outdoors offers just as much as the inside, with a spring fed 1 acre pond, a gazebo, a large designer patio with custom railing overlooking the water, and ample green space to host large social gatherings. This home is an absolute must see and offers a rare high-capacity well pumping 120 litres of water per minute, as well as, an oversized septic tank and a new roof completed in 2024. With 16 interior and exterior cameras operated through Telus, security here is top-tier! Built to the highest standards using custom-made materials, this estate offers a rare blend of elegance and resort-style living. Whether hosting on a grand scale or seeking a private retreat, 9 Flaherty Lane delivers an extraordinary lifestyle! (id:60626)
Sam Mcdadi Real Estate Inc.
234214 Range Road 284
Rural Rocky View County, Alberta
For the 1st time ever, one of Southern Alberta’s most extraordinary and exclusive private estates is being offered for sale! Only 20 mins to downtown Calgary! Set on just under 17 acres of meticulously curated park-like land, this property is unlike anything else on the market. A true legacy estate, the grounds have been developed over decades with vision and care—featuring an incredible collection of unique and rare trees, most of which were hand-planted by one of Alberta’s most renowned Horticulturalists. The result is a living landscape of botanical beauty with peaceful walking paths, two serene ponds, fruit orchards, vegetable gardens, berry bushes, and a picturesque front yard complete with a fountain.This property offers not only beauty but also sustainability, with full Western Irrigation Canal water rights that irrigate the entire property. The canal runs along the East side of the property and has bike paths that extend to Calgary and Chestermere!At the heart of the property is a custom-built, 2 story brick residence with over 7,130 square feet of total living space. Designed with both refined elegance and everyday comfort in mind, the home features 4 spacious bedrooms and 7 bathrooms. The primary suite is conveniently located on the main floor and includes a large walk-in closet and spa-inspired ensuite. The grand foyer welcomes you with soaring ceilings and exquisite floor-to-ceiling coral stonework. A spectacular solarium with indoor pool & jacuzzi with heated floors and its own change room offer resort-style relaxation year-round.The custom kitchen is a chef’s dream with granite counters, built-in Bosch and Thermador appliances, and extensive cabinetry. You’ll also find a formal dining room, an inviting breakfast nook, and both a living room and family room—each designed to capture the serene garden views through oversized picture windows. Natural wood accents, a traditional fireplace in the family room, and a wood-burning stove in the living room le nd timeless character throughout the home.Upstairs, 3 additional bedrooms offer privacy and comfort, each with their own large walk-in closets and easy access to beautifully appointed bathrooms. The lower level features a sprawling recreation and games room with a pool table, a quiet office or den, a flexible-use space, and a stunning wine cellar, along with a full three-piece bathroom.Outdoor living is just as impressive with a huge rear patio, a fully equipped outdoor kitchen with new BBQ, a year-round sunroom, and multiple seating areas throughout the grounds. The home also boasts a heated, 220V quad-attached garage and an additional detached single garage, plus ample parking for guests, RVs, or future development. Every inch of this home and property reflects custom craftsmanship, thoughtful planning, and premium upgrades and updates! This estate is a rare opportunity to own a secluded, storybook property that offers both luxury living and a deep connection to nature, Southern Alberta’s hidden gem! (id:60626)
RE/MAX Key
4000 Rhodes Drive Unit# Lots A&b
Windsor, Ontario
FOR SALE LOT ""A/B"" 6.89 ACRES HIGH EXPOSURE, VACANT LAND. LOCATED IN THE RHODES DRIVE BUSINESS PARK, WITH FRONTAGE ALONG THE E.C. ROW EXPRESSWAY, AND MINUTES AWAY FROM THE NEW BATTERY PLANT. PROPERTY IS SITUATED MINUTES FROM THE INTERNATIONAL U.S. BORDER CROSSINGS, ACCESS TO E.C. ROW EXPRESSWAY AND MINUTES FROM THE 401 HIGHWAY. THE SITE IS ZONED BUSINESS PARK (MD1.5) WHICH PERMITS A WIDE VARIETY OF USES INCLUDING BUSINESS OFFICE, MANUFACTURING FACILITY, MEDICAL FACILITY, PROFESSIONAL STUDIO, RESEARCH & DEVELOPMENT FACILITY ALONG WITH A VARIETY OF ANCILLARY USES PERMITTED AS WELL. SERVICES INCLUDING GAS, WATER AND HYDRO AVAILABLE AT THE LOT LINE. PROPERTY IS ALSO AVAILABLE AS LOT ""A"" OR LOT ""B"". CONTACT REALTOR®. (id:60626)
Royal LePage Binder Real Estate Inc - 633
6812 Arbutus Street
Vancouver, British Columbia
RARE OPPORTUNITY! On quiet side of ARBUTUS BY 53RD AVE. INCREDIBLE PROPERTY FOR HOLDING OR BUILD YOUR DREAM HOME ON THIS HUGE EXTRA DEEP LOT 95 X 231 (21,945 SQ. FT.) BEAUTIFUL STREET APPEAL, SURROUNDED WITH MANY MILLIONS DOLLARS NEW HOMES. S.W.MARINE LOCATION. UPDATED HOUSE BUILD IN 1941 , over 4,000 sq.ft. very well kept. Features grand principal rooms on the main level, total 4 bedroom, 3.5 baths, gourmet kitchen over looking extra deep back yard with eastern exposure. CLOSE TO MAGEE HIGH SCHOOL, MAPLE GROVE ELEMENTARY, UBC, CROFTON, ST. GEORGE'S PRIVATE SCHOOL, SHOPPING & BUS. School Catchment: Maple Grove Elementary & Magee Secondary. DON'T MISSED ! MUST SEE! Open House: April 26, Sat, 12:30-1:30PM. (id:60626)
RE/MAX Westcoast
2400 Echo Valley Dr
Langford, British Columbia
Claire Group & Cushman & Wakefield are excited to present investor with a remarkable opportunity to purchase this expansive 18+ acre land parcel situated on Bear Mountain in Langford, BC. This property hold significant potential for redevelopment into a distinctive neighborhood featuring a mix of apartment buildings, townhouses, and detached homes. Prospective buyers are encouraged to engage with the City of Langford to verify and discuss their redevelopment intentions. (id:60626)
RE/MAX Real Estate Services
Cushman & Wakefield Ulc


