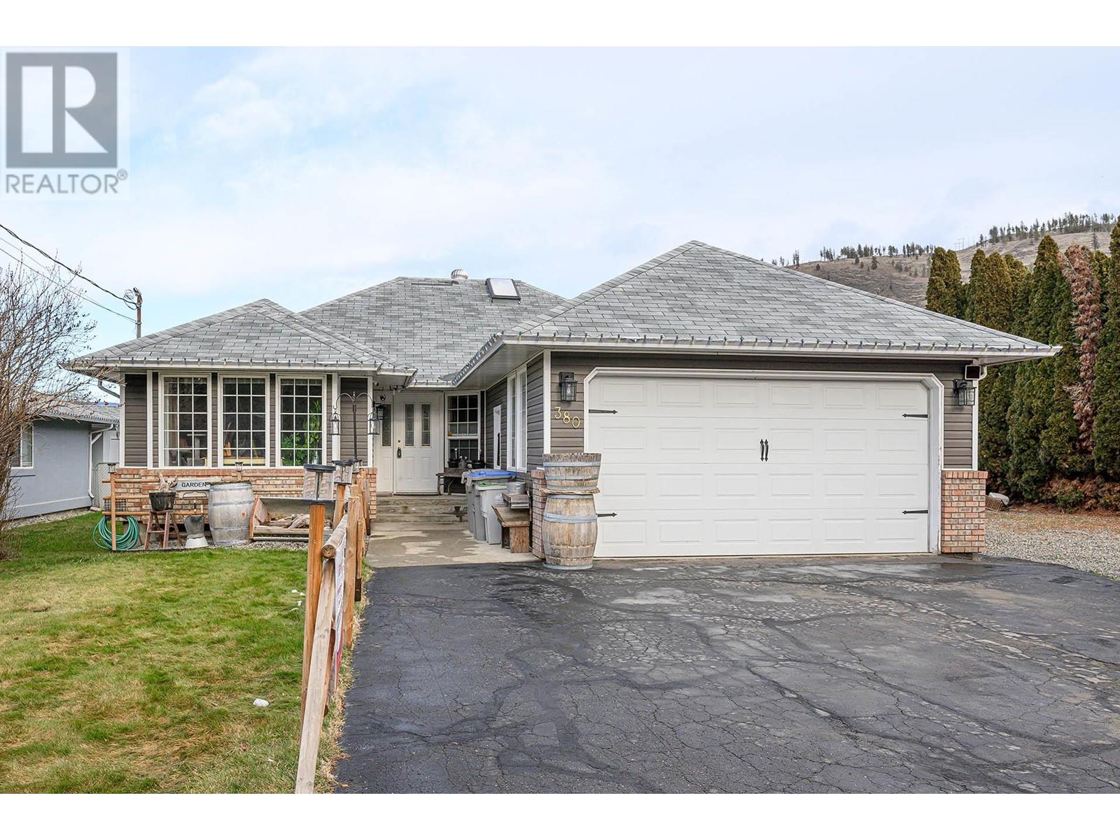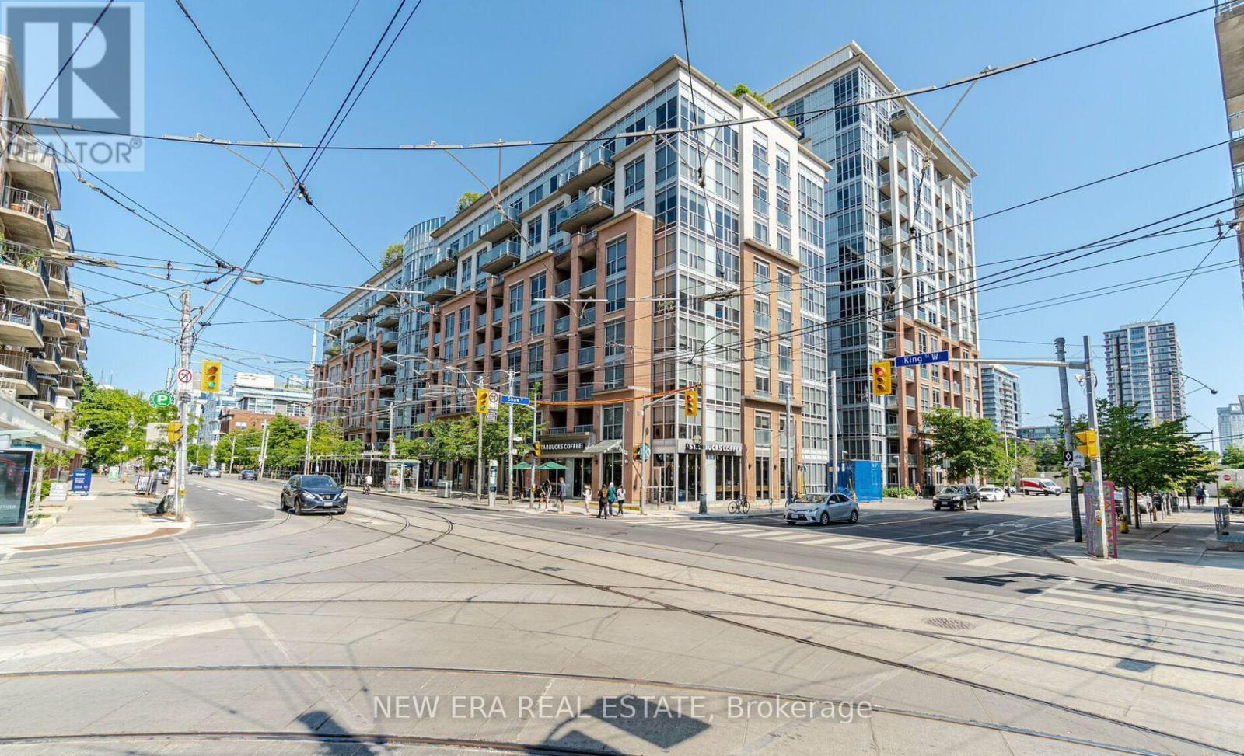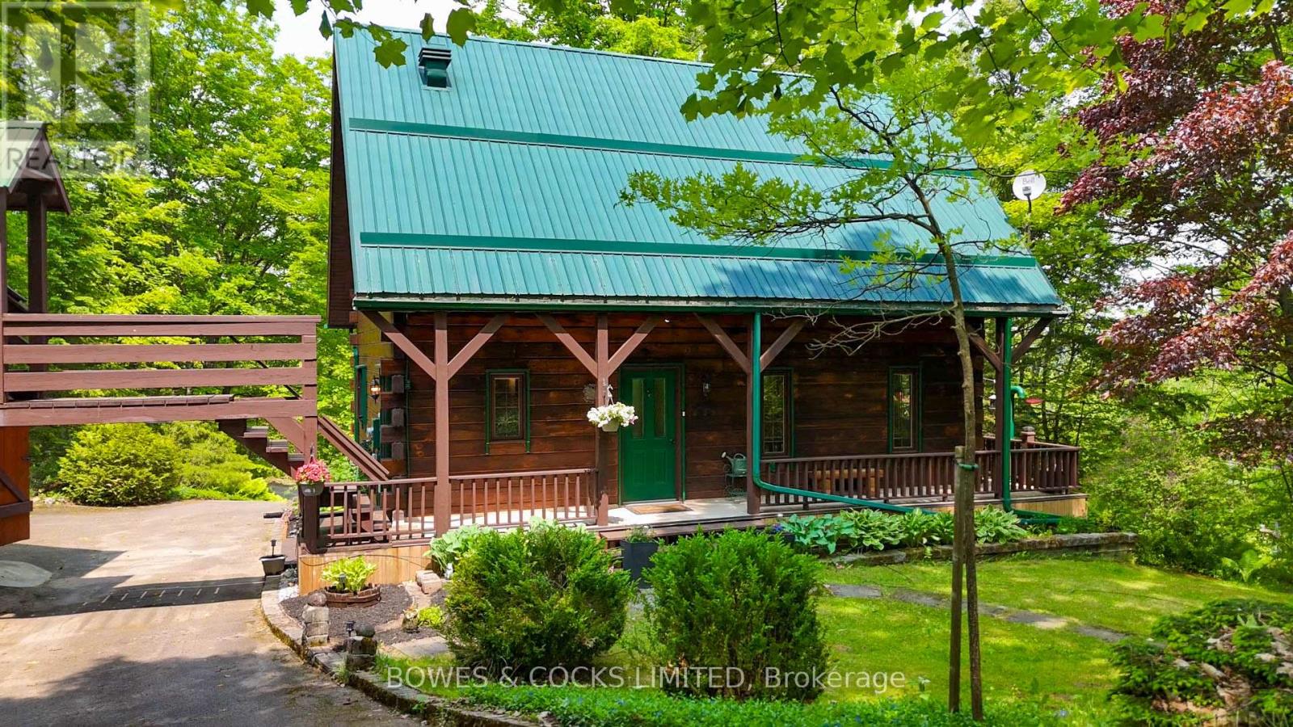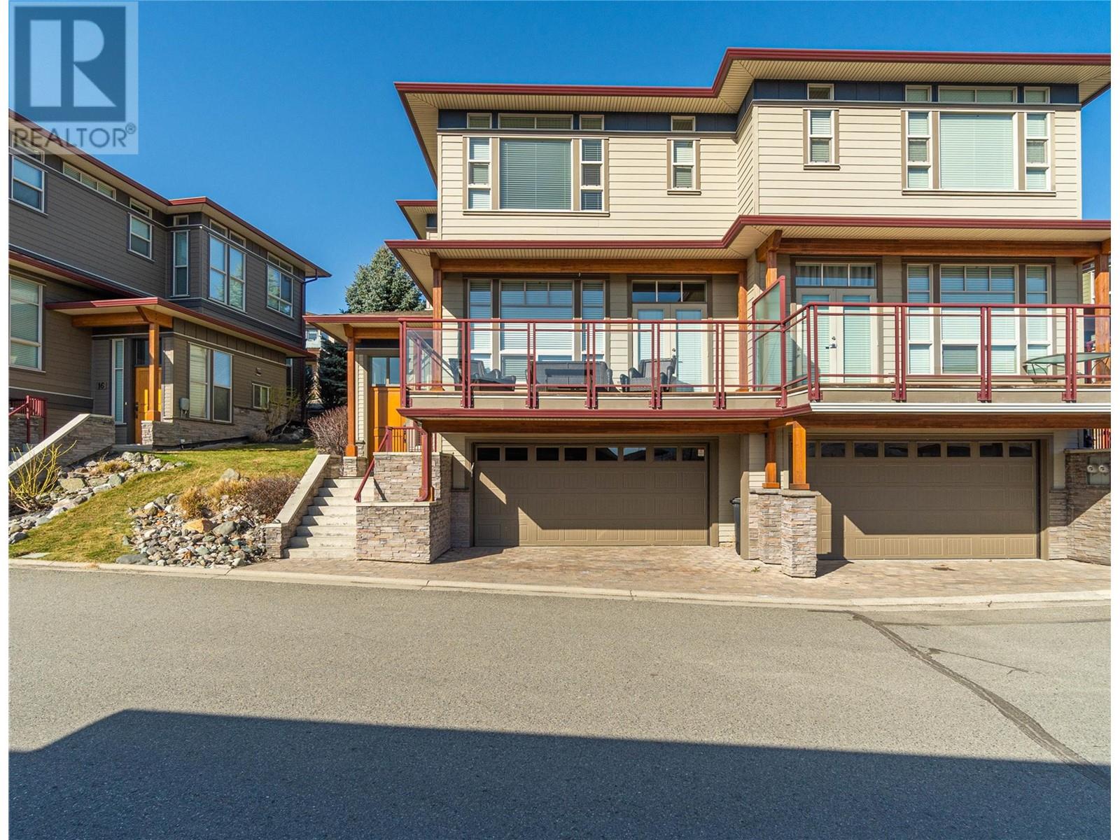317 - 8111 Forest Glen Drive
Niagara Falls, Ontario
Welcome to Unit 317 in the sought-after Mansions of Forest Glen. This wonderfully private and recently updated 3rd-floor corner end unit offers over 1,380 square feet of thoughtfully designed living space and is truly a retreat. Enjoy peaceful, tree-lined views of Shriners Woodlot Park and Creek from the comfort of your living room or primary bedroomboth offering secure access to your own patio, as well as the inviting outdoor lounge and BBQ area. Inside, you'll find two generously sized bedrooms, two full bathrooms, and a versatile den with picturesque views, perfect for a home office or cozy reading nook. Custom window coverings and marble window sills throughout. The sunlit galley kitchen is ideal for your morning coffee and flows seamlessly into a spacious dining and living area that's great for both relaxing and entertaining. The primary suite features a walk-in closet, and the convenience of in-suite laundry adds to the ease of everyday living. Small pet lovers will be pleased to know the building welcomes pets under 20 lbs. As a resident, you'll also enjoy exceptional amenities, including full-time concierge service, a heated indoor pool, hot tub, fitness center, library, lounge, and a party room with a fully equipped kitchen. Immaculate, move-in ready, and available for quick possession. This is a rare opportunity to enjoy carefree living in one of the area's most desirable communities. (id:60626)
Century 21 Heritage House Ltd
380 Mattoch Mckeague Road
Kamloops, British Columbia
Welcome to this beautifully designed rancher offering over 2600 sq ft of living space, perfect for families or those who love to entertain. This home features 3 spacious bedrooms and 2 baths on the main floor, with vaulted ceilings in the living room that create an open and airy feel. The primary bedroom is an open-concept design, has a soaker tub with jets, and plenty of room to relax. The fully finished basement adds versatility, whether for a recreation space, home office, or guest quarters and much more! Step outside to your private, flat back yard – a sprawling multi-level patio with a pergola, perfect for summer gatherings, all within a fully fenced backyard. There’s ample parking with a 2-car garage and extra space for your RV or toys. Stay cool in the summer with central air conditioning. Located in a desirable neighborhood, this property offers the perfect blend of comfort, space, and functionality at a great price. All offers to be accompanied by a schedule A. Contact the listing agent for further agent or to book a private showing. (id:60626)
RE/MAX Real Estate (Kamloops)
59 Romy Crescent
Thorold, Ontario
Nestled in a friendly, established neighborhood, this inviting detached home delivers abundant space, thoughtful upgrades, and unmatched versatility. Step inside to a bright, open-concept living and dining area, highlighted by a captivating brick fireplace that creates warmth and charm at the heart of the home. The well-designed galley kitchen features ample cabinetry and storage, complete with updated appliances, including a brand-new dishwasher. Perfect for entertaining or relaxing, walk out into your private south-facing backyard haven fully fenced for ultimate privacy, with no rear neighbours! Enjoy sunny afternoons and quiet evenings in your expansive yard, complemented by a convenient storage shed. Thoughtfully converted, the original garage now serves as a large, comfortable main-floor bedroom or flex room, ideal for multi-generational living, guests, or a work-from-home office. Upstairs, three spacious bedrooms offer peaceful retreats for the entire family. The fully finished basement provides two additional bedrooms and an additional three piece bathroom, maximizing this home's impressive accommodation potential. With parking for up to SIX vehicles in the generous driveway, convenience is at your doorstep. Ideally located near transit, excellent public schools, Brock University, shopping, parks, and the vibrant attractions of Niagara Falls, this property seamlessly blends comfort, convenience, and versatility. Don't miss your chance to call this charming, spacious home yoursperfectly suited for growing families, investors, or anyone seeking plenty of room to thrive! (id:60626)
Cityscape Real Estate Ltd.
610 - 1005 King Street
Toronto, Ontario
King Street West At Its Best! This Well Maintained Suite Features Exposed Concrete Ceilings, Pre-Engineered Wood Floors, StoneCounters, S/S Appliances, Semi-ensuite, Two Bedroom Closets, Murphys Bed, in Balcony. Use The Den As A Functional Office AndTreat This Suite As Haven Where You Can Both Work And Play Surrounding Amenities Under 5 Minutes Away Include: TrinityBellwood, Stanley Park, Groceries, The Drake, Gladstone, And Ossington Restaurants Near By! The Best Nightlife In The City!! **EXTRAS** Rooftop Patio, Fitness Center, Party/Meeting Room, Visitor Prkg, Steps To Starbucks, King Streetcar & Ossington Strip! (id:60626)
New Era Real Estate
19 Ridge Road
Bancroft, Ontario
Nestled on a quiet cul-de-sac just five minutes from downtown Bancroft, this custom-built log home offers a rare combination of rustic charm, modern comfort, and everyday convenience. Surrounded by beautifully landscaped, tree-lined grounds with natural stone accents, this two-storey home features three plus one bedrooms and three bathrooms, making it ideal for families or anyone seeking a tranquil escape with town amenities close at hand. Step inside the spacious main level where a large eat-in kitchen awaits, complete with stainless steel appliances, generous cupboard space, and a walkout to a wraparound deck that overlooks the peaceful, private property. A cozy sitting area, a practical mud and laundry room, and a versatile den or home office complete the main floor, creating a layout that's both functional and inviting. Upstairs, the serene primary suite features a four-piece ensuite, walk-in closet, and a walkout to a Juliette balcony perfect for quiet mornings with a view. The fully finished lower level offers a warm rec room with a woodstove, a workout room or fourth bedroom, a three-piece bathroom, and plenty of storage and utility space. The home is equipped with a forced air electric furnace, HVAC system, steel roof, heated eavestroughs, and a generator hookup to keep you comfortable year-round. A standout feature is the spacious two-storey detached garage and carport with hydro, easily accessed by a double driveway that provides separate access to both the upper and lower levels, offering ample parking and flexible use for vehicles, storage, or workshop space. With municipal services and direct access to the Heritage Trail from your driveway, this property is ideal for nature lovers and outdoor enthusiasts. You're also just minutes away from schools, shopping, golf, lakes, provincial parks, and a variety of trails. (id:60626)
Bowes & Cocks Limited
112 Hunters Creek Drive
Charlottetown, Prince Edward Island
When Viewing This Property On Realtor.ca Please Click On The Multimedia or Virtual Tour Link For More Property Info. This Family Home is close to All amenities. UPEI, Spring Park, Queen Charlotte & Colonel Gray Family of Schools. As well as in a residential area but within walking distance to Walmart, Home Depot, Theatre, Drug Stores etc.. The European Style Kitchen with wrap around peninsula is XL large for entertaining. The patio doors go to a private back yard with southern exposure. The formal dining room, living room and spacious main floor offer so much! The mantel and electric fireplaces add to a warm atmosphere. The 1/2 bath on main level is convenient. The 2nd level offers 4 good sized bedrooms, one with a sundeck. The primary has a 3 pc bath, and dbl closets. The home consists of all hardwood and ceramic tiled floors on the main level. All windows have been replaced & new garage door. (id:60626)
Pg Direct Realty Ltd.
2002 3663 Crowley Drive
Vancouver, British Columbia
Welcome to Latitude by BOSA in the heart of Collingwood! This bright and modern 1 Bed + Den, 1 Bath home offers 669 sqft of functional living on the 20th floor. East-facing with floor-to-ceiling windows, enjoy beautiful city and mountain views. The spacious den is perfect for a home office or guest space. Features include brand-new laminate flooring, in-suite laundry, and a private balcony. The home is virtually staged to showcase its potential. Comes with 1 full-size parking stall and 1 storage locker. Unbeatable location-steps to Joyce-Collingwood SkyTrain Station, minutes to Metrotown, parks, schools, and shops. Easy access to Highway 1 makes commuting a breeze. Ideal for first-time buyers or downsizers looking for a quality concrete high-rise in a vibrant, growing neighborhood. (id:60626)
Royal Pacific Realty (Kingsway) Ltd.
9 Dock Point Street
Marystown, Newfoundland & Labrador
Discover unparalleled luxury in this stunning waterfront home, complete with its own private dock. This is a ideal place for outdoor enthusiasts. Perfectly positioned to capture breathtaking water views, this residence offers the epitome of sophisticated living in Marystown's newest hot spot. The top floor is a sanctuary of relaxation, featuring four spacious bedrooms and a conveniently located laundry room. The main washroom and the ensuite bath are both designed beautifully for ultimate comfort and relaxation. The ensuite washroom has a free standing tub and also a separate stand up shower with a unique enclosure. The master has a walk in closet an all the bedrooms have closet organizers for terrific storage. The front entry leads to a large living room, dining room combo, the side entry has a large walk in closet behind a barn style door and the large windows provide lots of natural light making it extremely welcoming. The dream kitchen has it all! You will be so pleased with the size, the style, and the amount of cabinets and countertop space as well as the exquisite design. There is a balcony off the kitchen for those sunny days when you prefer to sit outside and marvel at the view and for those lovely family barbeques when entertaining is on the menu! The family room has yet another balcony overlooking the water. A two piece bath completes this level. The basement is a walk in with a patio door to the family room. The family room has a pool table and home theatre type seating making it the perfect place to binge watch your favorite shows in style. The office space features custom cabinets on every wall. There are 3 bar fridges in the office and you will love to work at home from this area. or turn it into a crafting dream room! There is a built in garage with entry from the back - currently a home gym. The detached garage in the back year is ideal. (id:60626)
Keller Williams Platinum Realty
175 Holloway Drive Unit# 19
Kamloops, British Columbia
Experience the lifestyle at Tobiano with this stunning three bedroom and three bathroom townhome, offering over 1,800sqft and just twenty minutes from Kamloops. The bright open-concept along the main level features an airy living room with immediate access to the sun deck, check out that view, two dining areas that could easily convert into one being a more formal dining area and the other a more casual family space, and a bright kitchen with stainless steel appliances; island with breakfast bar; and entry into the backyard. The top floor boasts two large bedrooms, full bathroom, laundry area, and the primary suite with a gorgeous view of Kamloops Lake; 4pc ensuite with double vanity and shower; and walk-in closet. Additional highlights include the double garage with extra storage space, energy efficient geothermal heating and cooling, and access to the amenity building with its inground pool, hot tub, pool table and additional kitchen for hosting bigger crowds. Living in Tobiano offers a perfect harmony of luxury, convenience and natural beauty. Book your private viewing today! All meas are approx., buyer to confirm if important. (id:60626)
Exp Realty (Kamloops)
207 - 2152 Lawrence Avenue E
Toronto, Ontario
1BR PLUS DEN + 2 FULL WASHROOMS ! This Beautiful Condo is located at a very convenient location. Great Layout , throughout Laminate Floor , high ceiling (9feet) , upgraded kitchen with granite counter top , stainless steel appliances , back splash . 2 Full Bathrooms (upgraded) . Unit has been Freshly Painted and is spotless . Spacious Balcony to enjoy the city view and relax. This Location is unbeatable , close to all major grocery stores , steps to bus stop ,Banks, close to schools , 25 minutes to down town Toronto. Ample Visitors parking. This Unit comes with 1 Parking spot + 1 Locker . Great Buy for 1st time Buyers, couples , family with kids. (id:60626)
Century 21 Leading Edge Realty Inc.
200 Twin Lakes Road
Kaleden, British Columbia
Welcome to your ideal lakeside escape, nestled in a private 9-acre community on the tranquil shores of Twin Lakes. Whether you're searching for a full-time residence, a seasonal retreat, or a short-term rental opportunity, this versatile property has it all. Take in stunning lake and mountain views from both the main and lower-level living rooms, with expansive windows upstairs that bathe the space in natural light. The open-concept layout features a spacious dining area and a charming kitchen complete with a tasteful tile backsplash. The generous primary bedroom offers a walk-in closet and a full 4-piece ensuite. Downstairs, the daylight basement includes two additional bedrooms, a second bathroom, laundry area, and its own private entrance — ideal for guests, a home gym, or a short-term rental setup. Plus, it’s exempt from speculation tax! Step outside to enjoy two thoughtfully designed outdoor spaces: a sun-soaked deck with sleek glass railings and a shaded, stamped-concrete patio perfect for relaxing or entertaining. Additional features include a covered storage area, a fully fenced dog run, and ample parking. Residents enjoy shared access to two docks, a private beach, communal storage, and RV parking. All of this, just steps from the lake, a short walk to Twin Lakes Golf Course, and only 20 minutes to Apex Ski Resort and more nearby lakes. (id:60626)
Century 21 Amos Realty
1161 Iron Ridge Avenue
Crossfield, Alberta
Built by Calgary and area builder Alliston at Home, this standout 3- bedroom, 2.5-bath beauty sits in the heart of Crossfield’s sought-after Iron Landing community—just steps from Veterans Peace Park and within walking distance toCrossfield Elementary and W.G. Murdoch Schools. This home will be ready for possession September 2025! Welcome to your next home—a beautifully designed space where comfort meets style! Step inside and be wowed by the bright, open layout. The living room is full of natural light thanks to large windows and a stunning open-to-above feature. Sleek upgraded railings and durable vinyl plank flooring give the space a fresh, modern vibe that’s easy to maintain. The kitchen is a showstopper—complete with stainless steel Whirlpool appliances, quartz countertops, an integrated kitchen island, and plenty of modern charcoal cabinetry. Whether you’re cooking for the family or entertaining friends, this space is as functional as it is beautiful. The connected dining area flows right out to a large backyard—perfect for summer BBQs and outdoor hangs. Upstairs, you’ll find three bedrooms and a versatile bonus room—ideal for a playroom, office, or chill zone. The spacious primary suite features a walk-in closet and a luxe ensuite with dual sinks, quartz counters, and a three-wall tiled walk-in shower. Two additional bedrooms share a stylish 3-piece bathroom—great for growing families or hosting guests. The unfinished basement is full of potential, with a side entrance, rough-ins for a bathroom, wet bar, and secondary laundry—ideal for a future legal suite (pending town approval). Enjoy sunny days in your south-facing backyard or get your hands dirty in the garden. The front yard landscaping comes with a tree from the developer—just one more thoughtful detail that makes this house special and ready to call home. With a double attached garage for all your parking and storage needs, this home truly has it all. It’s the perfect blend of space, style, and suburb an serenity—just ten minutes outside the city. Photos are representative. (id:60626)
Kic Realty
















