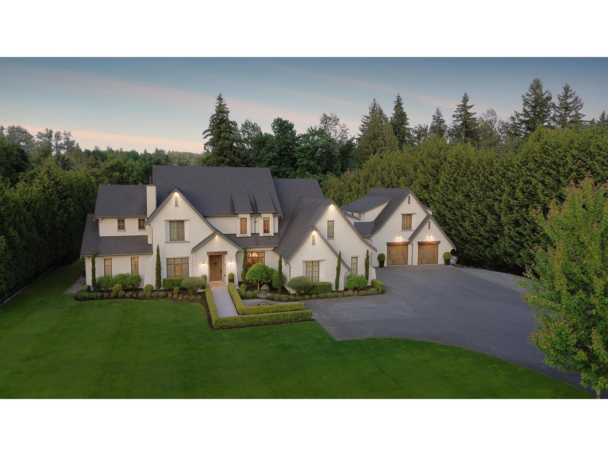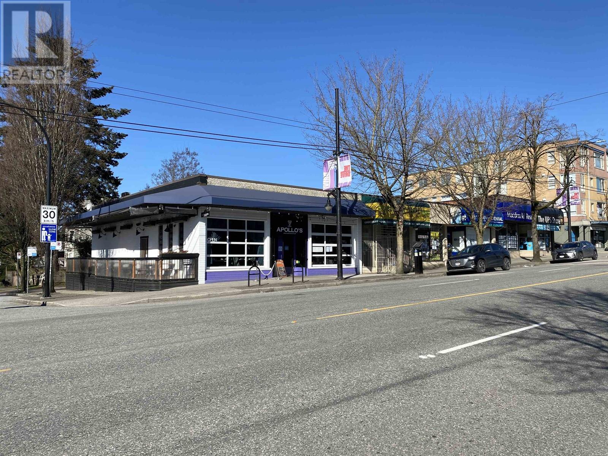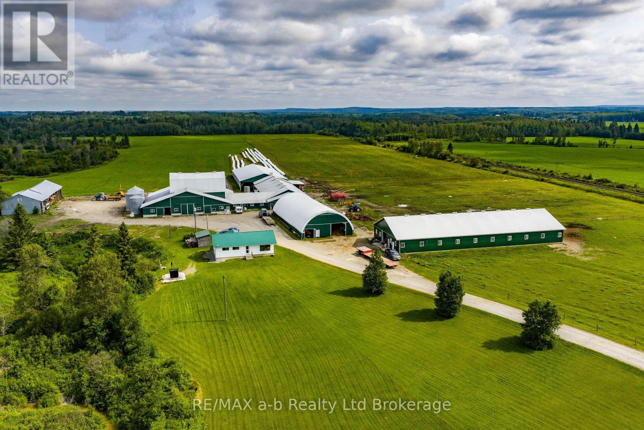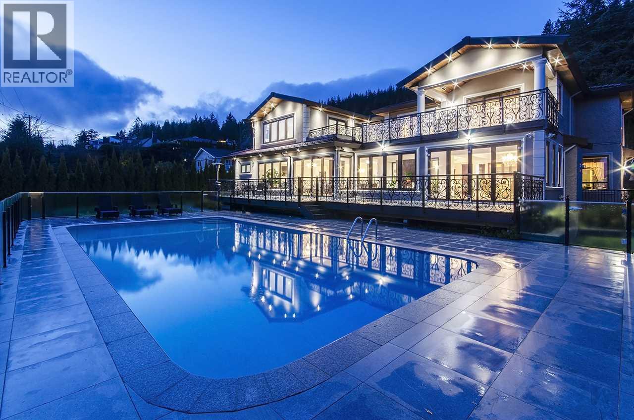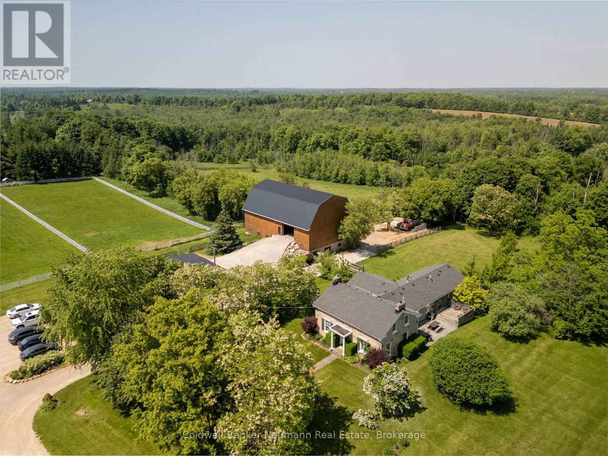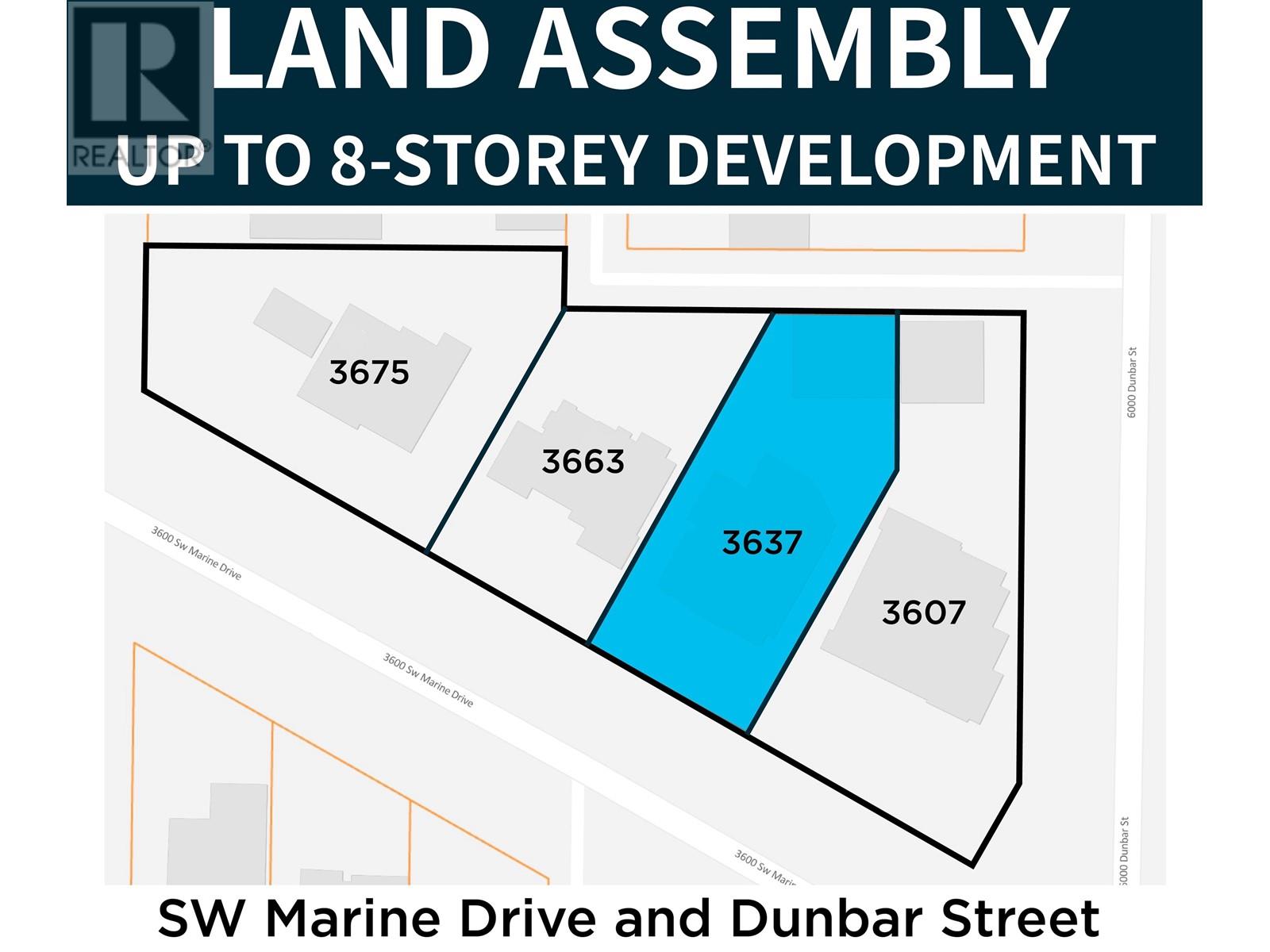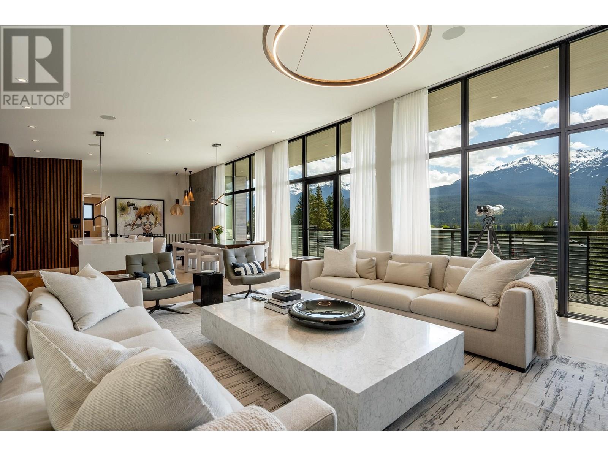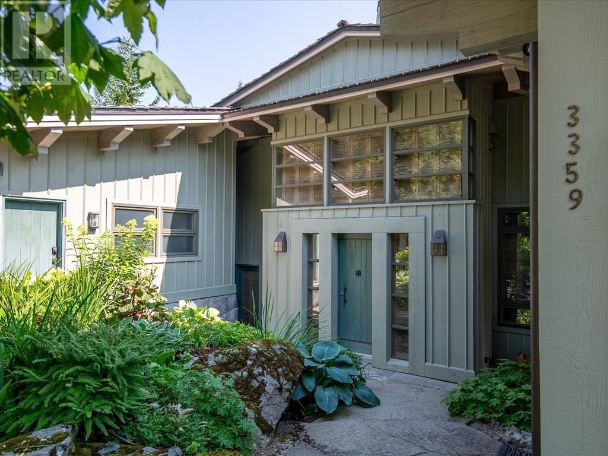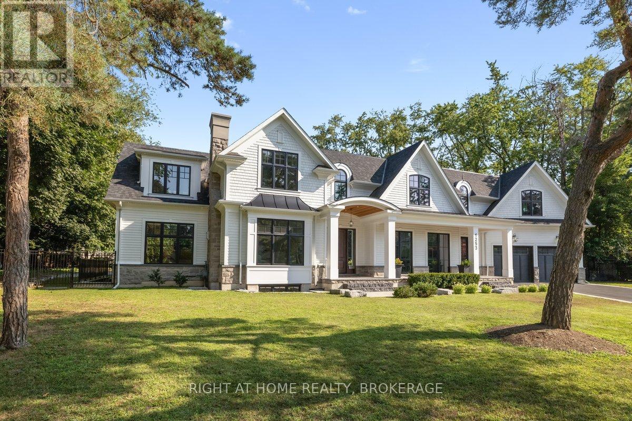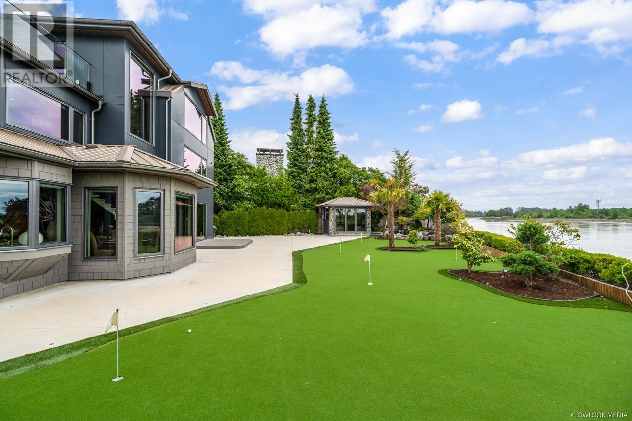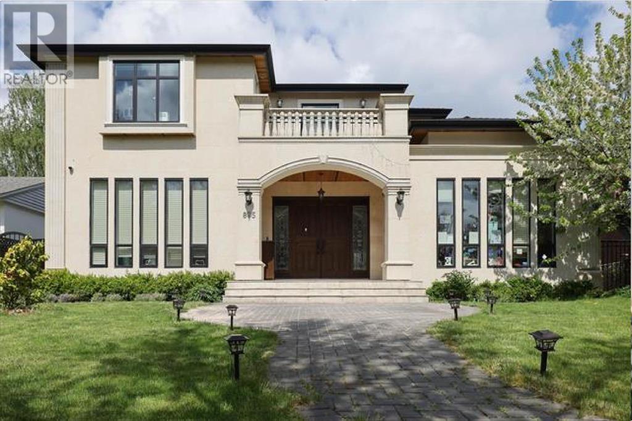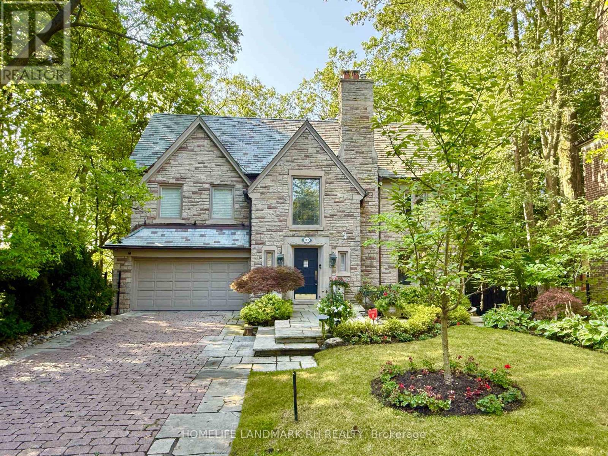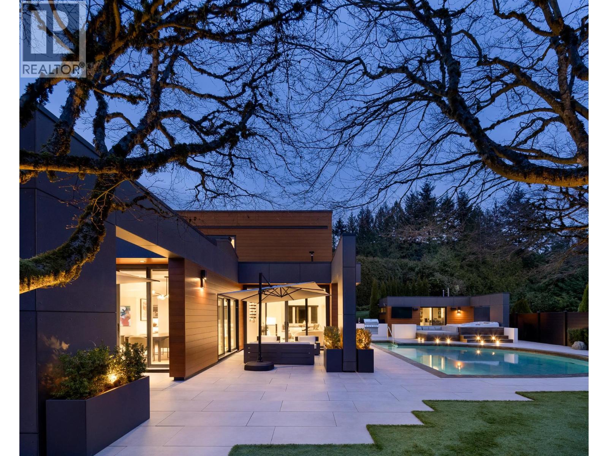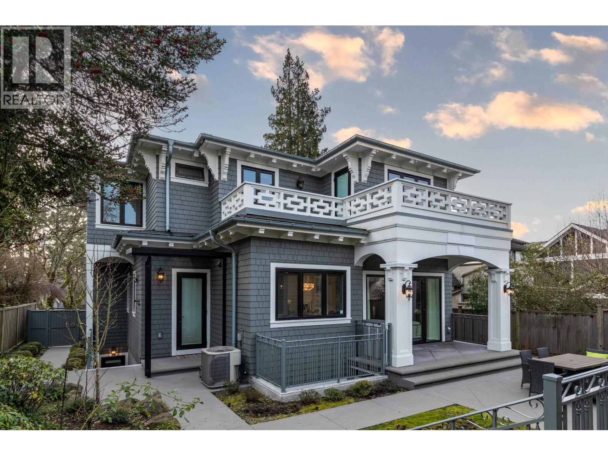1005 Notre Dame Drive
London South, Ontario
At full price this building has a 7.15% return on investment. Assumable first mortgage with first national approx $3,125,150.00 at 2.88% maturing Sept 1 2029 with P.I monthly payments $14,768.00. Possibly the best renovated & maintained 23 unit in London. Triple 'A' location. Renovations completed with high end finishes/quality work, pride of ownership thru-out. Mix is 9-1 bed & 14-2 bed. Always rented with great tenants, 21 units completed as per interior photos great opportunity to own this worry free investment. Do not disturb tenants or gain access all inquires, showing and offers thru listing agent only. (id:60626)
Century 21 First Canadian Corp
7089 5th Sideroad
Innisfil, Ontario
A Rare Opportunity in Coveted Innisfil! Seize this exceptional chance to own 8.36 acres of prime real estate in one of Ontario’s fastest-growing hotspots. Ideally located with seamless access to Highway 400 and just a 40-minute drive from the 407, this property offers both immediate potential and long-term value. The spacious 3,000 sq. ft. home boasts breathtaking views of prized gardens and tranquil private ponds, creating a serene retreat just outside the city. Escape the high costs and congestion of the GTA and embrace the freedom of country living—without sacrificing convenience. This is a rare opportunity to own a slice of nature's paradise. Don't miss out—book your private viewing today! (id:60626)
Keller Williams Experience Realty Brokerage
16 Wilket Road
Toronto, Ontario
Muskoka In The City! York Mills Most Sought After Enclave. Exceptional Family Retreat In Torontos Exclusive Bridle Path Area...On Ravine! Move Right In Build Your Dream Home Up To 9,000Sq Ft. or More Through Application To All Relevant Governing Authorities. Lush And Forested Property W/ Stunning Wilket Creek Trails & Greenbelt Views. Unmatched In Scale And Setting, This Exceptional Home Is Among The Most Impressive Properties In Bridle Path Neighbourhood. Stunning Park-Like Grounds Spanning Nearly One Acre, Complete With An Oversized Pool, Poolside Cabana, Flagstone Terraces, Seasonally Curated Gardens, Soaring Tree Canopies & Private Nature Trail Access. Beautifully Maintained Ranch-Style Bungalow Offers Endless Possibilities For Family Living Or Designing Your Dream Home. Expansive Principal Spaces Feature Elegant Millwork & Floor-to-Ceiling Windows Showcasing Ever-Inspiring Views Of The Backyard. Living Room W/ Wood-Burning Fireplace & Marble Surround, Formal Dining Room W/ Walk-Out Balcony. Generous Eat-In Country Kitchen W/ High End Appliances, Walk-Out To Balcony & Fenced Side Gardens. Distinguished Wood-Paneled Office W/ Fireplace. Primary Suite W/ Private Walk-Out Balcony, Walk-In Closet & 4-Piece Ensuite. 2 Bedrooms W/ Shared 4-Piece Bath. Bright Ground Level Basement Featuring Spacious Entertainment Room W/Oversized Windows, Wood-Burning Fireplace & Walk-Out Terrace, Billiards Room W/ Wet Bar, Nanny Suite, Wine Storage Room, 4-Piece Bath & Second Kitchen. Sprawling Front Yard W/ Lush Gardens & Mature Tree-Lined Privacy. Unparalleled Location In Prime Pocket Of Toronto's Most Desirable Neighbourhood, Minutes To Top-Rated Private Schools, Granite Club, Major Highways, Transit, Golf Courses & Parks. (id:60626)
RE/MAX Realtron Barry Cohen Homes Inc.
7670 240 Street
Langley, British Columbia
One of Langley's finest gated estates on 2.5 private, manicured acres. This immaculate custom estate is built by Ridgewest Homes, and designed by Su Casa. A perfect blend of luxury, comfort, and function, 8 beds, 7 baths, primary on the main, vaulted great room, private temp controlled wine/scotch tasting room, gym, theatre, plus a 1-bed suite. Unique underground tunnel leads to a bunker-style garage. Resort-style backyard with 20x40 concrete pool, built-in hot tub, California-style sport court, firepit, and covered patio with full outdoor kitchen and fireplace. 6 covered parking. Plans avail for accessory building, build your dream barn or shop! Minutes to Fort Langley, Thunderbird, and HWY 1. A true dream estate built for family, entertaining, and refined country living. (id:60626)
Oakwyn Realty Ltd.
2085 Commercial Drive
Vancouver, British Columbia
This high exposure single-storey commercial building sits on a large corner lot in the heart of Vancouver's vibrant Commercial Drive district . The building size is 4,681 sf and is fully tenanted with four established tenants, offering a steady income stream for investors. With 10 dedicated parking stalls at the rear, this rare find provides convenience for both tenants and customers . 2085 Commercial is truly a fantastic care-free holding property with strong future development potential. Surrounded by popular shops, cafes, restaurants, and transit options, this is an excellent opportunity to own a sought-after commercial asset in a thriving neighborhood. (id:60626)
Trg Commercial Realty Ltd.
2976 Highway 11 Expressway
Oro-Medonte, Ontario
Very Rare Opportunity To Own Esso Gas Station + Tim Hortons (Lease) !!! Prime Location On Busy Hwy 11 With High Traffic Flow !!! The Busiest Gas Station On Hwy 11!!! Money Making Machine, High Volume, Generating Very High Margin + 2.5C Cross Lease On Gas , C-Store Over1.0-1.2Million Sale, 6 Dispensers, 13 Nozzles, Dw Fiber Glass Tanks And Pipes, Diesel And Four Gas Grade 87, 89, 91 And 93, Brand New Dispensers And Canopy (2020) A Lot Renovations, Every Summer Large Scale Concerts Be Held Around Greatly Promote Its Business 50% more Income ! **EXTRAS** Very Hot Commercial Spot And Future Prosperity, The Largest Race-Track Being Built Next To It, Groundbreaking Ceremony ( August 2020)Attended By Doug Ford Premier Of Ontario, Airport Behind To Be Expanded Double Scale, (Attached Diagram) (id:60626)
Homelife New World Realty Inc.
2376 8 Sideroad
Burlington, Ontario
Nestled in the picturesque countryside of Kilbrides exclusive community, this magnificent estate effortlessly combines rustic charm and modern luxury. Set on a sprawling 1.69-acre lot in a fairytale setting, the property showcases Scandinavian-inspired architecture, with exposed wood beams and rugged Indiana Limestone. A wraparound porch, grand windows, and vaulted ceilings add to the grandeur. Recently renovated by Baeumler Quality Construction, the interior is bright and airy, bathed in natural light. Glass walls, exposed beams, and a soaring thirty-foot ceiling in the great room, accented by an oversized Indiana Limestone mantel, create a striking visual. Floor-to-ceiling windows seamlessly connect indoor and outdoor living. A fully finished walk-out basement boasts a home theatre and a glass-enclosed gym. Additional amenities include a finished three-car garage, 3 Tesla EV chargers, and a separate lofted guest house. Enjoy uninterrupted views of the Toronto skyline, Escarpment, and Rattlesnake Point. The stunning backyard features a large deck, manicured landscaping, pond, freeform pool, and a floodlit hill perfect for evening tobogganing. Kilbride offers a peaceful, natural setting with quick city access just a 45-minute drive to downtown Toronto, and close to Lowville Golf Club, North Burlington Tennis Club, equestrian stables, hiking trails, and schools. (id:60626)
Sotheby's International Realty Canada
407197 Road 2
Englehart, Ontario
Ongoing dairy farm for sale in Englehart, Ontario, fully equipped with 82 KG of saleable quota and supported by over 600 acres of land across 4 parcels, with approximately 275 acres workable. This large-scale operation is centered around a modern free-stall barn with 77 stalls, straw bedding, and two GEA R9500 milking robots installed in 2019. The farm is well laid out for efficiency, with GEA herd management software in place, a full range of support buildings including a large heifer barn built in 2017, traditional bank barn, coverall, and grain storage, plus a complete line of included equipment. This is a strong working farm with a substantial and contiguous land base, offering a mix of productive fields well-suited to support ongoing dairy operations. Designed for efficiency and cow comfort, this property provides the infrastructure and scale needed to operate successfully from day one. With a solid milking herd, robotic automation, and significant land holdings, this is an exceptional opportunity for those looking to grow or establish their presence in Ontario's dairy sector. (id:60626)
RE/MAX A-B Realty Ltd Brokerage
RE/MAX A-B Realty Ltd
1118 Crestline Road
West Vancouver, British Columbia
Nestled within the prestigious British Properties, this grand scale luxury estate occupies a stunning 16,150 sqft flat lot, offering captivating views of the Ocean, City, and Mountains. Exuding opulence and grandeur, the property boasts 7 bedrooms and 9 bathrooms. Meticulously crafted with unparalleled precision and attention to detail, the beautiful landscape enhances its majestic presence, featuring nearly 8,000 sqft of formal and informal living spread across three expansive levels. Step through the impressive grand marble foyer into the entertainment-sized formal living and dining rooms. The large gourmet kitchen, with an adjoining eating area and generous family room, seamlessly connects indoor and outdoor living spaces across multiple levels. Open House Sunday, Aug 17, 3-5pm Designed to harmonize generous scale with intimate comfort, this estate is more than just a residence, it's a welcoming, warm, and private sanctuary. (id:60626)
Sutton Group-West Coast Realty
10553 Guelph Line
Milton, Ontario
Have you been waiting for that truly special property? Attention horse loversthis spectacular 92 + acre estate just outside the village of Campbellville offers everything youve dreamed of and more. At its heart is a beautifully restored 1800s stone farmhouse that blends timeless charm with thoughtful modern updates. The home features a bright sunroom and a spacious main-floor primary bedroom wrapped in windows offering stunning views in every direction. The walk-out basement provides a fully self-contained living space with its own kitchen and bathroomperfect for in-laws, guests, or staff. The equestrian facilities are second to none, with two exceptional barns. The top barn includes 10 large box stalls, a grooming stall, wash stall, radiant floor heated tack room, feed room, viewing lounge and bathroom, on-site laundry, fly maintenance system, and heated main barn. The massive indoor arena (180 x 80) features high-quality, dust-free GGT footing ideal for year-round training. The bank barn offers an additional 10 large box stalls, a foaling stall, high ceilings, a wash stall, a radiant heated tack room, a feed room, a bathroom, laundry, and a spacious loft for hay storage. Outdoors, you'll find a large sand ring with excellent drainage, multiple paddocks with four-rail oak fencing, water and electricity to each paddock for trough, heater , and several individual or recovery paddocks. The property also includes an automatic front security gate, beautifully manicured grounds, extensive riding trails, and a crystal-clear artesian well supplying endless water. Natural gas services the property, and 20 acres are currently rented for crops at the rear of the lot. A large detached garage with three overhead doors includes one heated bay with a lift ideal for tractor or equipment storage and there's plenty of parking throughout. Located 30 min to Pearson Airport and 5 min to the 401, this location will be a steadfast investment for any purchaser. (id:60626)
Coldwell Banker Neumann Real Estate
3637 Sw Marine Drive
Vancouver, British Columbia
Land Assembly Opportunity - 3607 & 3637 SW Marine Dr. PRIME development opportunity is Vancouver West! This land assembly site falls within Tier 5 of the Transit-Oriented Development (TOD) Zoning, allowing 3 FSR up to 8 Storeys. Strategically situated with quick access to private and public schools, parks, shops, public transit, golf courses and UBC. Adjacent properties are also for sale and potentially assemble up to total of 33277 sf and 99831 buildable sf. This site is ideal for west side Vancouver transit-oriented development. (id:60626)
Sutton Group - 1st West Realty
Evermark Real Estate Services
8504 Drifter Way
Whistler, British Columbia
Nestled in the heart of Alpine Meadows, one of Whistler´s most sought-after neighbourhoods for both year-round residents and second-home owners, 8504 Drifter Way is a stunning 3,428 sq.ft. mountain masterpiece built in 2023. This architectural gem offers breathtaking panoramic views, blending luxury, comfort, and unparalleled lifestyle opportunities. Step through the front door and be captivated by an open-concept floor plan designed for seamless entertaining and effortless living. The gourmet kitchen, complete with high-end appliances, flows into a spacious dining area and a cozy living room anchored by a gas-burning fireplace-perfect for relaxing with a book or hosting gatherings. Expansive outdoor deck spaces elevate your experience, featuring a private six-person hot tub and premium BBQ area with a built-in TV, ideal for watching sporting events while soaking in the stunning mountain backdrop and basking in natural sunlight. Sold turn-key with a complete Restoration Hardware and Ratana furniture packages. (id:60626)
Engel & Volkers Whistler
199-217 Dalhousie Street
Ottawa, Ontario
This rare investment opportunity features two fully-leased properties (1 mixed-use and 1 commercial) and a vacant parking lot spanning approximately 201 by 101 feet in the heart of downtown Ottawa. Strategically positioned between St. Andrew Street and Guigues Avenue, along the well-trafficked Dalhousie corridor, the portfolio includes 10 commercial units(7 Tenants) and 6 residential apartments, all fully occupied.Generating a strong gross income of over $449,000 annually, the offering presents stable cash flow with upside potential through future rent escalations or site intensification. Zoned TM (Traditional Mainstreet), the properties benefit from flexible zoning that supports a wide range of commercial and residential uses, making this a rare and versatile holding in one of Ottawas most dynamic urban neighbourhoods.Opportunities to acquire this scale and street presence in the ByWard Market area are exceptionally limited, particularly with assembled frontage and secure income in place. (id:60626)
Royal LePage Team Realty
4441 176 Street
Surrey, British Columbia
Build your dream home. Premium location and close to major shopping centre, schools, entertainment and the US border. Price below assessment. On City water. (id:60626)
Interlink Realty
Gilco Real Estate Services
3359 Osprey Place
Whistler, British Columbia
Nestled between rustic charm and modern elegance this mountain home is a harmonious blend of timeless beauty. With stunning panoramic windows overlooking the Whistler Valley trail, on to the rolling greens and fairways of the world-famous Whistler Golf Course and up to the Alpine peaks of Whistler and Blackcomb Mountains, sit back and enjoy all the best of what this unique mountain retreat can offer. The rustic, Tuscan-inspired adobe design features warm tones, artistic elements, meticulous craftsmanship, custom features, and an artisan quality evident throughout. Designed to be in harmony with nature, the artistic finishes in wrought iron, copper accents and wood throughout the house are spectacular: Interior willow twig window panels borrow from Tuscan villa style bringing rays of shining light into the home. The warm patina of the hand hammered copper fireplace and custom-designed storage area mix form and beauty. Custom-created wrought iron railings and lamps add an artisan feel throughout. (id:60626)
Engel & Volkers Whistler
1815 11 Avenue Nw
Calgary, Alberta
Nestled in the prestigious Briar Hill neighborhood, this warm contemporary masterpiece, built by Wurzer Page Homes, spans 6,000 sq ft of exquisite living space, embodying California-inspired design and exceptional craftsmanship. Designed by R-EID Studio as a true architectural gem, this south-facing home boasts unequaled city views from every level, with all three exterior patio spaces basking in southern light, framed by an oversized Loewen window package. Constructed with steel, wood, and concrete, the residence exudes sophistication with high-end quartzite and stone finishes, matte white California Faucets, and a stainless steel island. The entire home operates on a Lutron control system, featuring designer light fixtures throughout, including a stunning Bocci light fixture above the basement bar. Designed for seamless entertaining, the walkout basement offers a 12-foot ceiling and a 36’ wide folding door, blending indoor and outdoor living. Perfect for hosting or relaxation, the home includes a 400 sq ft dedicated gym, a serene office with floor-to-ceiling windows, and heated floors in the basement and garage, with rough-in for driveway heat. Located in a tranquil setting next to green space, surrounded by luxury homes, it’s close to downtown and hospitals. With too many features to capture in print, this home must be experienced in person—a private tour is recommended. Potential buyers are advised to drive by at night to witness the captivating illumination. (id:60626)
RE/MAX House Of Real Estate
1253 Crawford Court
Oakville, Ontario
Welcome to 1253 Crawford Court, an exceptional custom-built luxury estate situated in the prestigious Morrison neighborhood of South Oakville. Located on a premium, mature tree-lined pie-shaped lot within a private cul-de-sac, this property represents a rare opportunity. This distinguished residence offers over 7,700 square feet of meticulously designed, flawlessly finished family living space. Constructed with timeless elegance and equipped with state-of-the-art smart home technology, this architectural masterpiece features soaring 10-foot ceilings, wide-plank engineered hardwood flooring, and a striking two-story family room that floods the home with natural light. The open-concept gourmet kitchen is tailored for culinary enthusiasts, showcasing custom full-height face-frame cabinetry, a spacious quartz island, and high-end Wolf and SubZero appliances. Intended for sophisticated entertaining, the residence includes expansive formal living and dining rooms, a fully equipped home theater, and seamless indoor-outdoor transitions to a landscaped backyard oasis. Upstairs, the luxurious primary suite offers a tranquil retreat, complete with a spa-like ensuite featuring heated floors, a soaking tub, and an oversized custom walk-in closet. Three additional bedrooms, each with private ensuite baths, a sunlit bonus room, and a spacious, fully equipped laundry area provide both comfort and practicality for the entire family. The lower level is equally impressive, encompassing a home gym, an oversized shower room, a wet bar with a wine fridge, and an stylish lounge with a double-sided Napoleon fireplace. Additionally, a private guest or nanny suite with a separate entrance affords privacy and flexibility for multigenerational living. Throughout the basement, radiant in-floor heating ensures year-round comfort.1253 Crawford Court transcends the concept of a home; it epitomizes an elevated lifestyle. (id:60626)
Right At Home Realty
3308 Deering Island Place
Vancouver, British Columbia
Welcome to this SUBSTANTIALLY REBUILT Waterfront Gem, ALL MATERIALS CHANGED WITH NEW ONES. This beautifully reimagined luxury residence offers an exceptional blend of modem design, smart living, and tranquil surroundings. Stunning foyer introduces you into spacious living & dinning room, 4 spacious ensuite bdrms on 2nd flr, w/t an open-concept office which can easily be enclosed to create an addtional bdrm. To the top level, you'll enter a more private retreat bdrm w/t full ensuite and open wet bar area, perfect for entertaining or relaxing. Step outside onto the terrace, you can enjoy breathtaking, unobstructed views of Fraser River and the distant mountain ranges-a truly serene escape. Legal suite, a nanny room or a mtge helper. For video, pls go to https://youtu.be/24WkE1JwlNE (id:60626)
Interlink Realty
3114 Stouffville Road
Whitchurch-Stouffville, Ontario
Location! Location! Location! 20 Acres Of Prime Agricultural Land For Future Re-Development. Fully Developed Residential To The West On Warden Ave And Commercial To The South. Great Level Lot With Great Potential. Close To All Amenities,Go Train Station, Highway 404, Towns Of Richmond Hill, Aurora, Stouffville & Markham. (id:60626)
Homelife Landmark Realty Inc.
875 W 38th Avenue
Vancouver, British Columbia
Custom built home on level 64x120 lot, over 4600 sf living space, this 3-level home offers with all the features that you are looking for. Grand entrance area, ample size living / family room and office. Gourmet/Wok kitchen, entertaining size patio off the family room prefect for socialize with friends and family. 4 ensuites up. Wine cellar, wet bar, sauna and rec room in basement. South facing property, lots of natural light. Transit / Oakridge Centre close by, easy access to Richmond & DT Vancouver. Dr. Annie B. Jamieson Elementary/Sir Winston Churchill Secondary catchment. Short drive to all private schools. Call today for details. (id:60626)
Youlive Realty
1 Ridgewood Road
Toronto, Ontario
Prestigious "Forest Hill south". 67' X 140' Ft w/75' at rear at the end of private Cul-De-Sac. Rare find 6 Bdrm Detached with Stone Front. South Exposure Overlooking Ravine & Trees. Approx. 5000 S.F + Fin. Bsmt. $$$ Upgrades. Crown Moulding & Pot Lights. Hardwood Flooring Throughout. Gourmet Kitchen w/ Antique Color Cabinets & Canopy. Granite Vanity Top, Large Centre Island and B/I Pantry. Granite/Quartz Vanity Top In Baths. Main Flr Office with B/I Bookshelves. W/O Balcony From Master. Fin. Bsmt w/ Wet Bar & W/I Wine Cellar, 2 Bathrooms & Gym Rm. Interlock Driveway can park 4 Cars. Professional Landscaping, Cottage Style Backyard Surround by Trees with Swimming Pool, Stone Patio with Outdoor Fireplace & Kitchen. Steps to Public Transit, Close to Shopping, Mins to Top Ranking Private Schools.. (id:60626)
Homelife Landmark Rh Realty
Homelife Landmark Realty Inc.
4278 Rockridge Place
West Vancouver, British Columbia
The Arc at Rockridge -A rare modernist residence originally designed by Arthur Erickson´s firm and masterfully reimagined. Privately set behind smooth-formed concrete walls & a custom automated gate on a flat corner lot, this architectural gem offers sweeping ocean views from the upper level. Refined interiors feat. Venetian plaster walls, skylight corridors & a dramatic 20-ft marble fireplace & Control4 automation. The reimagined chef´s kitchen with Caesarstone counters, integrated appliances & custom millwork opens to sun-soaked terraces for seamless indoor-outdoor living. Upstairs offers three ensuited bedrooms, incl. a private primary suite with ocean views, Poliform wardrobes & a spa-inspired bath. A flexible space on this level provides potential for a fourth bedroom. The lower level includes a theatre, wet bar, gym & guest room. Outdoors, the home transforms into a private resort with a sculptural pool, hot tub & cabana feat. Marble interior, steam room, full bath & a outdoor kitchen & sound system. (id:60626)
Oakwyn Realty Ltd.
Angell
3407 W 33rd Avenue
Vancouver, British Columbia
Bright & Beautiful, Cozy & Classy! HUGE 5015 sf home w/laneway house on a big 7280 sq. (56x130) lot. located in renowned Dunbar heights, w/Lord Byng Secondary catchment. Airy open floor plan. Extensive use of marble, RH light fixtures, Sonos built-in speakers, chandeliers, Miele appliances, western kitchen & wok kitchen, Kohler fixtures, radiant in floor heating, A/C, HRV, Smart Home sys, Central Vacuum. 4 spacious bdrms up, all ensuited; huge principal bdrm w/Versace wallpaper, WIC & balcony. Basement: wet bar, media rm, gym & 1 bdrm. Beautiful gardens, gated yards w/password locks. 2 bdrm laneway house. 10 min. walk/drive to all the best private schools & UBC, walking to Dunbar Community Center, forest, parks, shops, banks & eateries. 1st Open house, March 1 & 2, Sat & Sun. 2:30-4:30pm. (id:60626)
Sutton Group-West Coast Realty
2458 140 Street
Surrey, British Columbia
*?? Elegant Estate Living | 2458 140 Street, South Surrey | Elgin Chantrell Family Home* Welcome to *2458 140 Street* - an exquisite residence in the prestigious *Elgin Chantrell* neighborhood of **South Surrey**. This luxurious home sits on a beautifully manicured **[insert lot size if available] lot**, offering unmatched privacy and timeless elegance. Step inside to discover a thoughtfully designed layout with *11 spacious bedrooms**, **12 spa-like bathrooms**, a gourmet **chef's kitchen**, and soaring ceilings that fill the home with natural light. The open-concept design flows effortlessly into an entertainer's dream backyard-perfect for family gatherings or serene moments of relaxation. Located just minutes from **top-rated schools**, including **Elgin Park Secondary**, **parks, golf courses, beaches**, and **shopping**, this home combines luxury, lifestyle, and location. Whether you're upsizing or seeking your forever home, 2458 140 Street delivers on every level. (id:60626)
Sutton Group-West Coast Realty




