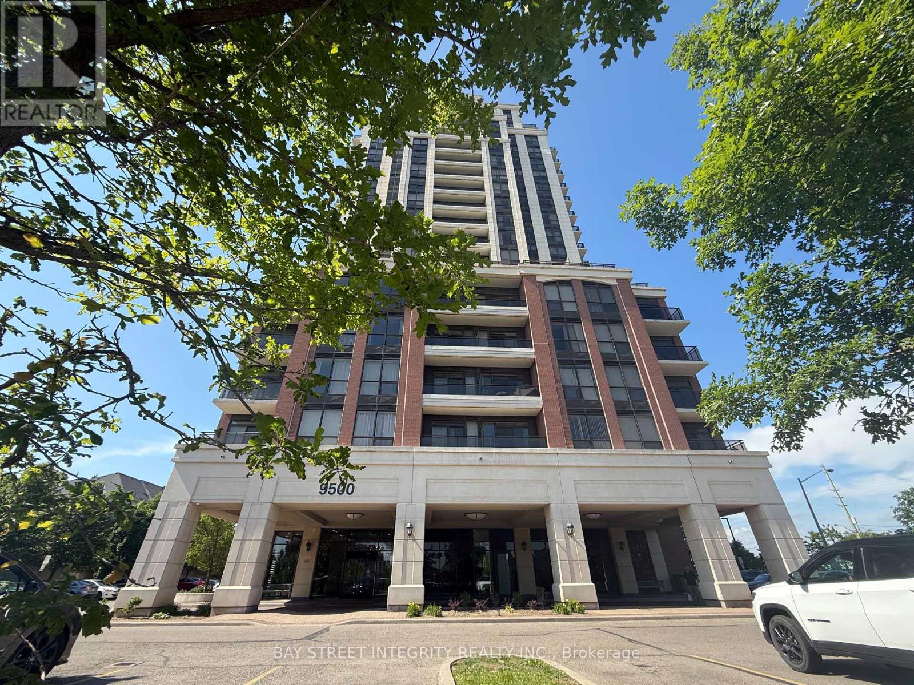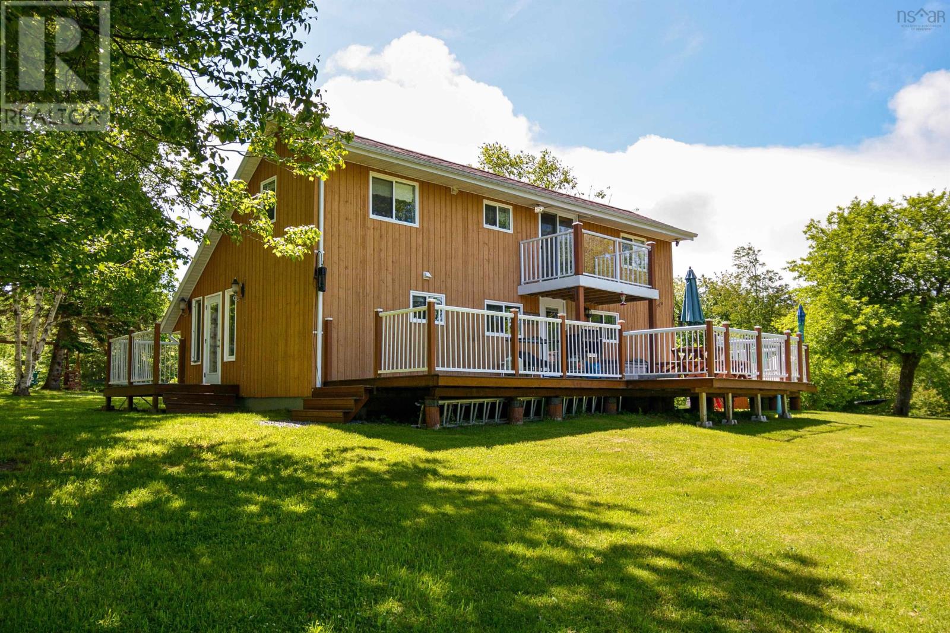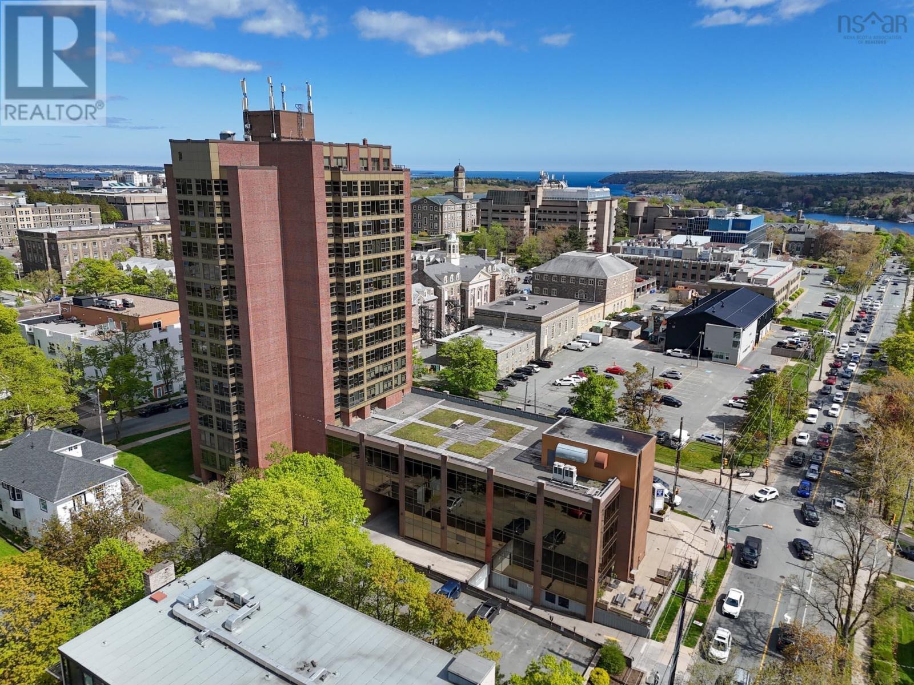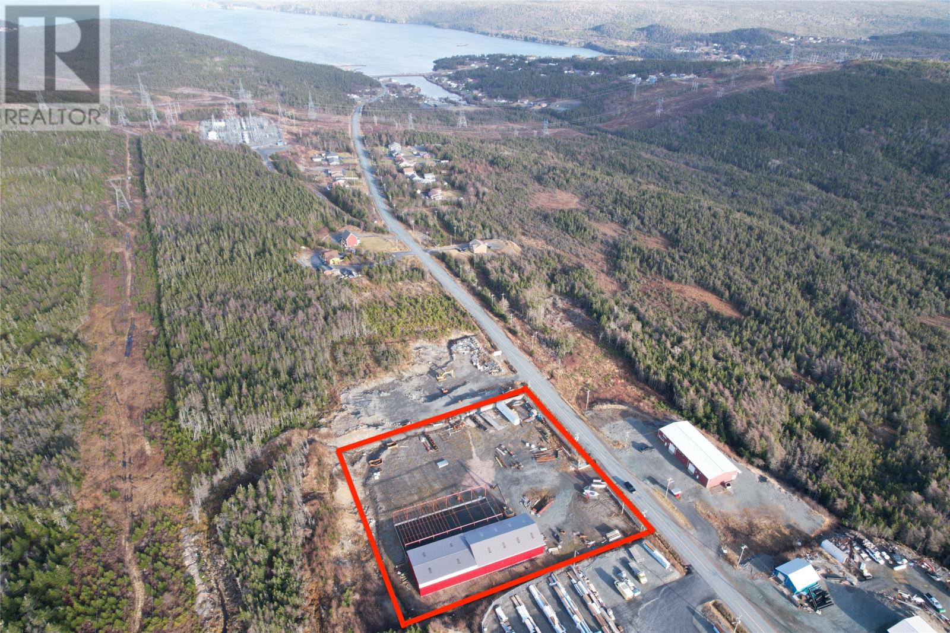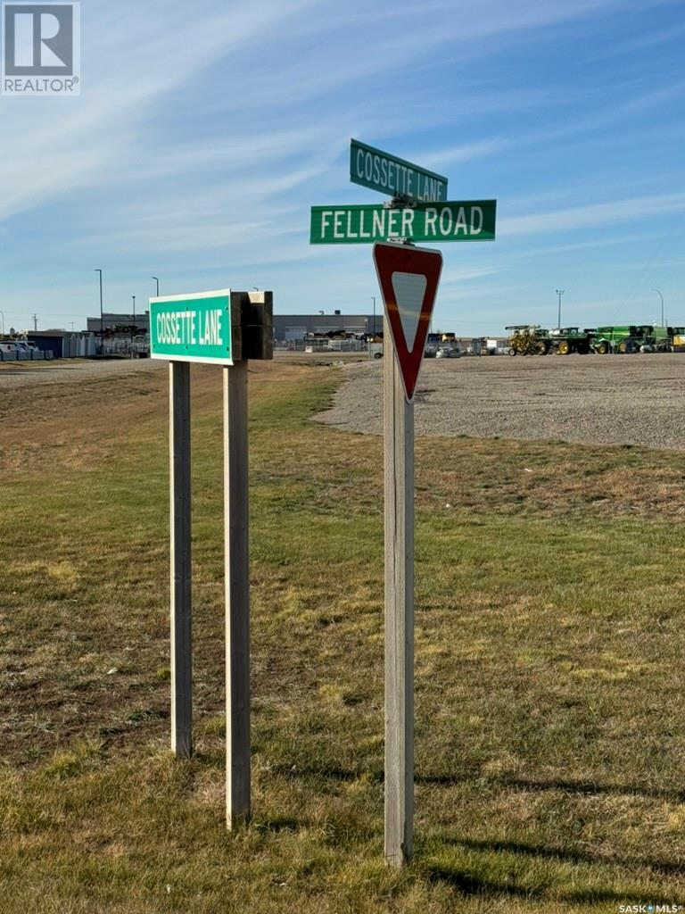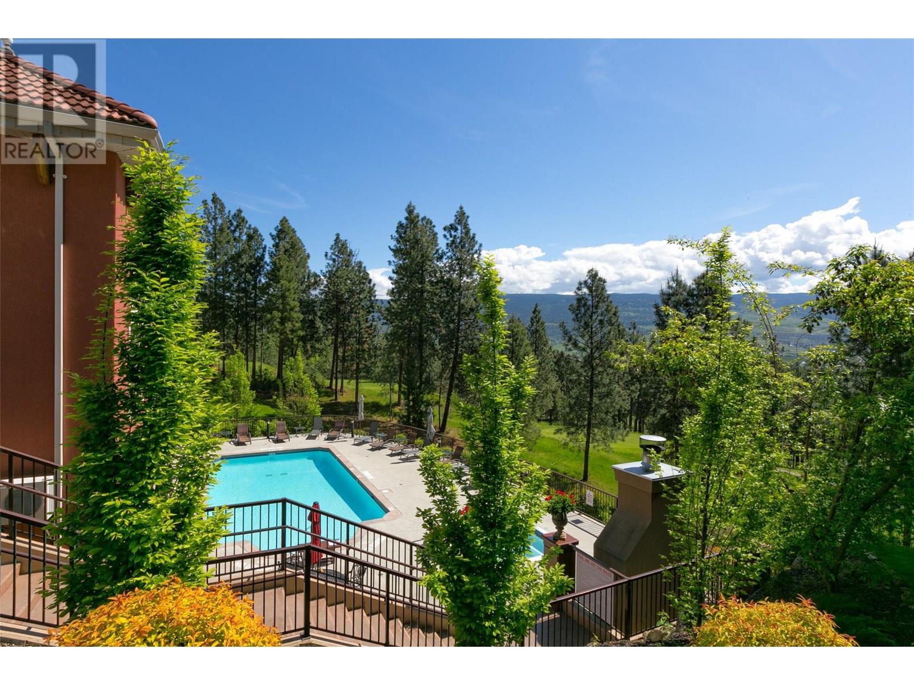106 Pebble Lane
Fort Mcmurray, Alberta
NEW SHINGLES JULY 2025! Welcome to 106 Pebble Lane: A spacious and versatile 2,364 sq/ft home offering ample living space, a two-bedroom separate entry basement, and major updates including a new furnace and hot water tank (2021) and new shingles July 2025. Lovingly owned by the same family for the past 17 years, this home is located in a prime Timberlea location—just steps to schools and a short drive to shopping, restaurants, and other local amenities.A wide driveway with rock along one side accommodates up to three vehicles and leads to the attached double garage, offering both parking and extra storage. With new shingles on the way and great curb appeal, this home is ready for its next chapter.Inside, you're welcomed by a formal front room that can serve as a sitting area, home office, media room, or children's play space—whatever best suits your needs. The main living room features a natural gas fireplace and across from it is glass cabinetry that adds elegance while offering functional display and storage space connected to the kitchen. The adjacent kitchen includes a corner pantry and eat-up peninsula, ideal for quick meals or entertaining. The dining area opens onto the fully fenced backyard where built-in benches on the deck create the perfect outdoor gathering spot.Upstairs, a stunning and rarely used bonus room awaits with vaulted ceilings and large windows that flood the space with natural light. It's a perfect family retreat to relax, watch movies, or catch the game. All three bedrooms on this level are generously sized, including the primary suite with its own private ensuite, complete with a two-person jetted soaker tub for ultimate relaxation.The separate entry basement is fully developed with a large open-concept living space and kitchenette, perfect for long-term guests or multiple generations under one roof. Two spacious bedrooms, a four-piece bathroom, and dedicated laundry complete this level. The basement comes fully furnished and the home is also equipped with central A/C for year-round comfort.With incredible value, flexible living space, and thoughtful updates throughout, 106 Pebble Lane is ready to welcome its next owners. Schedule your private tour today. (id:60626)
The Agency North Central Alberta
7711 80 Av Nw
Edmonton, Alberta
Just two blocks from vibrant Whyte Avenue, this beautifully updated home offers space, flexibility, and an unbeatable location. Step inside to an open-concept main floor with modern finishes, fresh renovations, and a layout ideal for entertaining or everyday living. Feature wall with wood burning fireplace, stainless appliances and chic fixtures. Upstairs, the spacious primary suite is complemented by two generously sized bedrooms and a full bath featuring double sinks. Enjoy the convenience of upstairs laundry! The separate basement area is fully finished with its own separate entrance, second kitchen, living area and laundry. Outside, the south-facing backyard is fully fenced with a low-maintenance deck and patio, ideal for relaxing or hosting summer BBQs. An oversized double detached garage adds plenty of space for vehicles and storage. Live minutes from downtown, the U of A, Mill Creek Ravine, Old Strathcona, schools, shopping, and transit. This is city living with comfort and flexibility built in. (id:60626)
More Real Estate
1304 - 33 Helendale Avenue
Toronto, Ontario
Welcome to this stylishly kept 1 Bedroom + Den condo in the heart of Midtowns most vibrant neighbourhood! Underground parking is a rare bonus, making city living effortless. With soaring 9 ft ceilings, bright and functional ~595 sq ft of open living space, and luxurious modern finishes, this home is designed for comfort and style. The sleek chef-inspired kitchen with a chic island and premium stainless steel appliances is perfect for entertaining or cozy nights in. The spacious den doubles as a second bedroom or home office, offering the flexibility young professionals crave. Located steps from Eglinton Station, trendy cafes, restaurants, and fitness studios, plus top-tier building amenities - this is the ultimate Midtown lifestyle you've been looking for! (id:60626)
Homelife New World Realty Inc.
506 - 9500 Markham Road
Markham, Ontario
Welcome To Upper Village Luxury Condo By Greenpark, Functional 1+1 Suite With 9 Foot Ceilings. 693 Sq. Ft. With 34 Sq. Ft. Balcony. Southern Exposure of Living, Bedroom & Balcony in a green neighborhood. Open Concept Kitchen, S/S Appliances. Enjoy 24-hr Concierge, Exercise Room, Billiard Room, Party Room, Guest Suite, Visitor Parking, Close to Shops, Parks, Top-rated Schools, Community Centre, Supermarkets, Restaurants, Steps to Transit, Near Mount Joy GO. 1 Parking, 1 Locker conveniently Located on the same level of the adorable unit. (id:60626)
Bay Street Integrity Realty Inc.
11217 Kempt Head Road
Boularderie Centre, Nova Scotia
Discover the joy of living on the Bras dOr Lakes with this waterfront property located in Ross Ferry. This well cared for and maintained home has 3 bedrooms and 2.5 bathrooms, providing ample living space. Upon entering the home you are greeted with the living room and bright kitchen with views of the water and Kellys Mountain. The main level has a bedroom with ensuite bath and two walk-in closets. Upstairs there are two bedrooms, bathroom and office area. Outside, the beautiful landscaped grounds allow you to unwind and enjoy the outdoors. Upgrades to kitchen in 2024, septic system in 2017 and metal garage constructed in 2016. Home includes a 27 foot camper trailer on pad with electricity. Located close to elementary school, restaurants, Marine Park and 30 minutes to Baddeck and North Sydney, this waterfront property offers convenience to amenities. Call an Agent to view today. (id:60626)
RE/MAX Park Place Inc.
406 6369 Coburg Road
Halifax, Nova Scotia
Welcome to one of the most unique and thoughtfully designed units in Coburg Place! Located directly across from Dalhousie University and just a short walk to the shops, restaurants, and amenities of Quinpool Road and Spring Garden Road, this beautifully renovated 3-bedroom, 2-bath condo offers nearly 1,500 sq. ft. of stylish, functional living space, in a coveted school district. Completely gutted and reimagined in 2024, this home features a bright, open-concept layout with an expansive living, kitchen, and dining area perfect for modern living and entertaining. The kitchen is a showstopper with a large island, stone countertops, and custom cabinetry offering plenty of prep and storage space. A versatile den just off the living room includes double closets, making it ideal as a home office, mudroom, or flexible bonus space. Each of the three generously sized bedrooms features deep closets, while the primary suite boasts a walk-in closet and a beautifully appointed 3-piece ensuite. Additional highlights include in-suite laundry and a spacious 4-piece main bathroom. Condo fees cover heat, hot water, a live-in superintendent, generator access, building maintenance, and snow/lawn care. Multiple parking spaces are available for just $75/month. This unit combines a premium location with impeccable design and functiontruly one of the most impressive layouts available in the area. (id:60626)
Domus Realty Limited
241 King Street
Carleton Place, Ontario
A MODERN & SPACIOUS TOWNHOME BUILT BY PREMIUM BUILDER BRIGIL IN THE HEART OF CARLETON PLACE! Welcome to this beautifully maintained 3 bedroom & 2.5 bath home, offering the perfect blend of comfort and convenience. Step inside to a bright, open-concept main level designed for modern living. The kitchen is the heart of the home, complete with stainless steel appliances, ample cabinetry, quartz counters and a large breakfast bar perfect for casual dining or entertaining. The combined living and dining areas have a stylish tiled gas fireplace for nights in, as well as large windows and patio doors that lead directly to the rear yard. A main floor powder room and inside entry from the attached garage adds extra convenience. Upstairs, you'll find a spacious primary retreat and a private 3-piece ensuite bathroom. 2 additional bedrooms share a luxurious 5-piece main bath, complete with double sinks, a soaking tub, and a separate shower. The second-floor laundry room adds everyday practicality, equipped with an upgraded washer and dryer. The lower level expands your living space with a huge finished recreation room, offering endless potential for a home gym, media room, or game space. The fully fenced rear yard features a raised deck, garden beds and many privacy trees; Ready for your summer projects or peaceful evenings outdoors. Outside enjoy the extended landscaped driveway and 3 car parking. Nestled in a quiet, family-friendly neighbourhood, this property is just minutes from parks, schools, and local amenities, giving you the best of small-town living with easy access to everything you need. This property offers the perfect blend of space, style, and convenience, an exceptional opportunity in Carleton Place! 24 Hour Irrevocable on All Offers. (id:60626)
Exp Realty
407 - 11 Oneida Crescent
Richmond Hill, Ontario
Top 5 Reasons You Will Love This Condo: 1) Step into this beautifully renovated and rarely available 1+1 bedroom condo, offering a spacious layout and an expansive balcony, one of the largest in the building, creating the perfect space for relaxing or entertaining 2) Freshly painted and upgraded with brand-new flooring throughout, this unit shines with a modernized kitchen and bathroom, featuring sleek stainless-steel appliances, a new stackable washer and dryer, an upgraded tub, toilet, vanity, stylish door handles, brand new wall-to-wall bedroom carpeting, closet system, and elegant fixtures 3) Enjoy the convenience of an owned parking spot and locker, plus fantastic building amenities, including a 24-hour concierge, two guest suites, a fully equipped gym, a library, a stylish party room with an outdoor patio, games room, boardroom, and an onsite car wash for added convenience 4) The oversized balcony is a true gem, offering breathtaking easterly views where you can soak in stunning sunrises, gaze at the park below, and enjoy dazzling fireworks displays 5) Nestled in the heart of Richmond Hill, this prime location puts you within easy reach of the Richmond Hill GO Station, major highways including Highway 7, 404, and 407, Silver City Cinemas, Hillcrest Mall, Langstaff Community Centre, Dunlop Observatory and Wave Pool, top-rated restaurants, lush parks, and excellent schools. 654 fin.sq.ft. Age 19. Rogers high speed internet is included in the fees. Visit our website for more detailed information. *Please note some images have been virtually staged to show the potential of the condo. (id:60626)
Faris Team Real Estate Brokerage
103 Elmwood Drive
Gananoque, Ontario
Welcome to your next chapter in beautiful Gananoque! Nestled on a quiet, sought-after street in the east end, this charming bungalow offers comfort convenience, and a warm sense of home. Just a short walk to amenities, scenic walking trails, and the river, you'll love the location as much as the lifestyle. Step into a lovingly maintained home where thoughtful updates and personal touches shine throughout. The spacious backyard is a true oasis, complete with mature trees, garden shed, and a private deck-perfect for relaxing, entertaining, or simply enjoying the peace and quiet of nature. Two bedrooms upstairs and a full bath, as well as a third bedroom downstairs, with rec room and a full bath. The attached single garage features an automatic opener and a bonus workshop and direct access to the house and backyard. Inside, you'll find a kitchen with cozy breakfast book. Recent updates include: roof (2017), laminate wood flooring (2017), bathroom (2017), windows (2020), deck (2019), and appliances (2024). This well-cared-for home is truly move-in ready. Whether you're downsizing, starting out, or simply looking for a place that feels just right - this gem could be the perfect fit. (id:60626)
Royal LePage Proalliance Realty
107-113 Main Road
Chapel Arm, Newfoundland & Labrador
Visit REALTOR® website for additional informationLocated 10 minutes from Long Harbour and 25 minutes from Come by Chance and Bull Arm. The building features a 16-foot ceiling (12’6” at the rear), steel siding, a steel roof with skylights, and a 12’ x 16’ electric garage door. The 6” reinforced concrete slab has an additional 12” at the door. A 12’ x 40’ mezzanine includes a workshop and an insulated, heated lunchroom below. It has 200 Amp service, lights, plugs, and a 6-camera security system. Eastlink installed. The lot is fenced with a steel gate, graded with Class A, and includes a truck loading dock and a 60x30 concrete pad for parking. Perimeter drainage ditches are in place, with the rear bordering a green belt. A second building (50x130, 22-foot ceilings) has its foundation and steel frame completed, with only 10 trusses left to finish the roof. Perimeter drainage piping is installed. This property also offers seasonal rental income, with winter months fully booked. (id:60626)
Pg Direct Realty Ltd.
B Fellner Road
Weyburn Rm No. 67, Saskatchewan
High profile land located on the NW approach to Weyburn on the CanAm HWY #39. High traffic count with great visibility and access to major traffic lanes. The department of Highways will be constructing a major interchange and access to this intersection increasing its access and visibility. Subdivision of this site could be possible, and more favorable as it has access from front and back entrances. Weyburn is the heart of the Oil Patch and the Agricultural Belt of Western Canada. It is an hour from Regina to the North. (id:60626)
RE/MAX Crown Real Estate
1795 Country Club Drive Unit# 128
Kelowna, British Columbia
Welcome to Golf Course Living at Quail Ridge! This bright, spacious townhome offers the perfect blend of privacy and comfort, all while being surrounded by stunning forest and mountain views. The open plan design features a wall of windows, a cozy gas fireplace, creating a welcoming ambiance! The kitchen boasts an eating bar and granite countertops, making it a chef's dream. Enjoy the durability of woodgrain laminate flooring, tile, and newer bedroom carpets for easy maintenance. Step outside onto the covered upper deck, ideal for BBQs and alfresco dining. The lower level features two spacious bedrooms, each with ensuite bathrooms and ground level patio access! With laundry & storage on this level, convenience is key. Enjoy resort style amenities- including a heated pool, hot tub, and fitness room! Located just a 10 minute nature trail walk from UBCO, close to Airport Plaza amenities and YVR, this townhome offers the ultimate in location. Water, sidewalk/stair snow removal, gardening, wifi/cable and amenities are included in strata! Max 2 pets no more than 30 lbs each, spacious parking, 4 EV chargers in parking lot & public transit available steps away. Minimum one month rentals. Whether you're seeking a rental opportunity for students, a family golf destination, or your own golf-centered resort lifestyle, this property at ""Bella Sera"" has it all. Tee it up and make this townhouse home! Book your showing today and experience everything this beautiful townhome has to offer! (id:60626)
Royal LePage Kelowna




