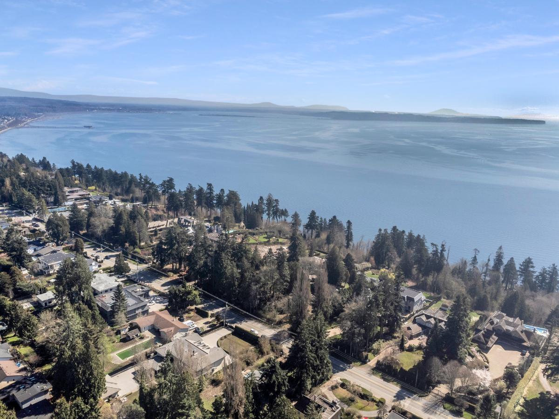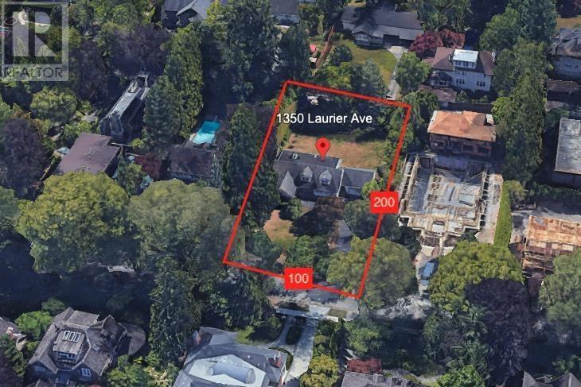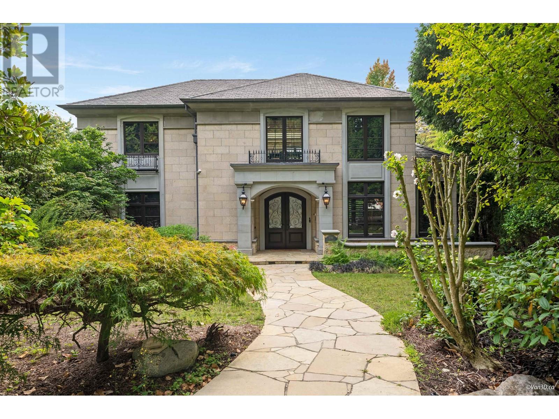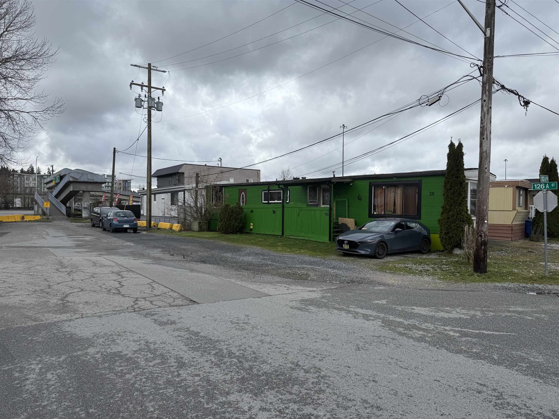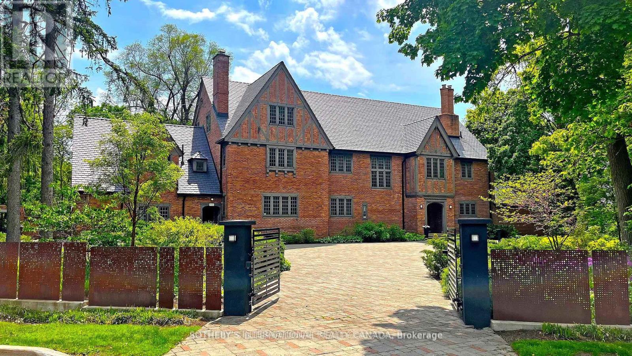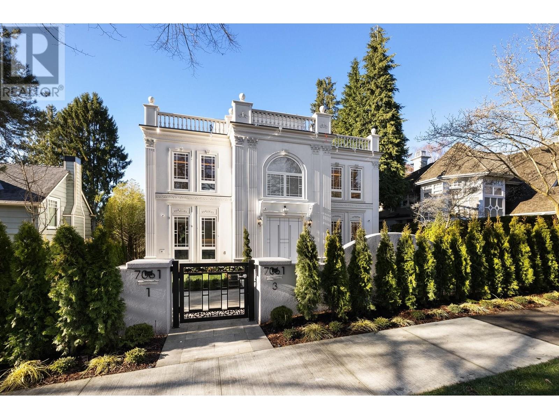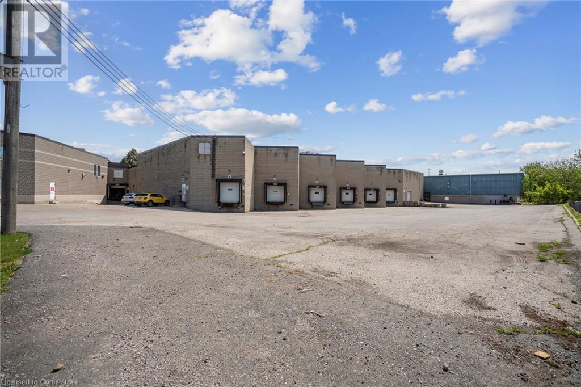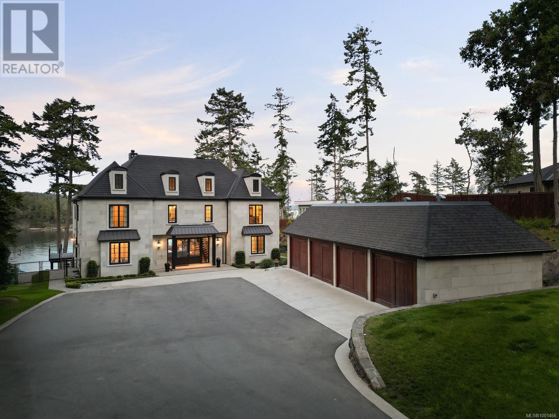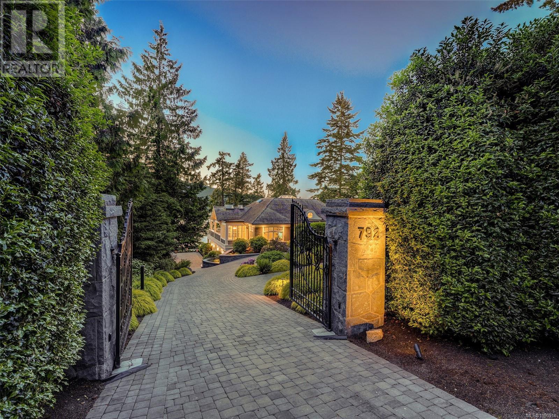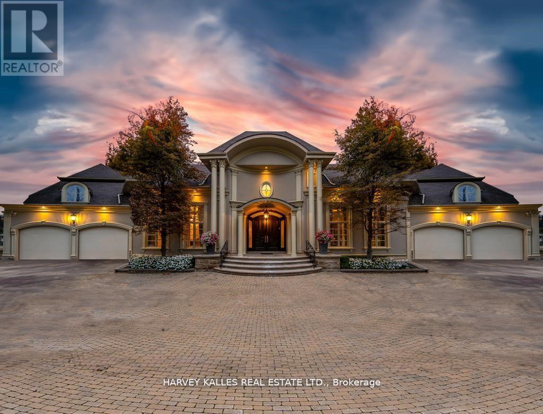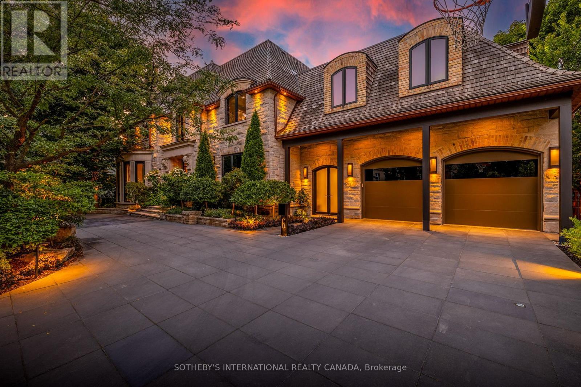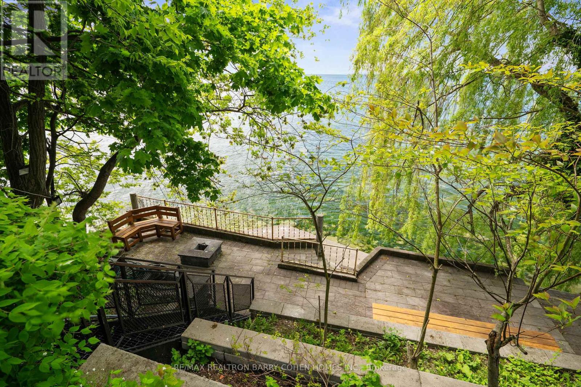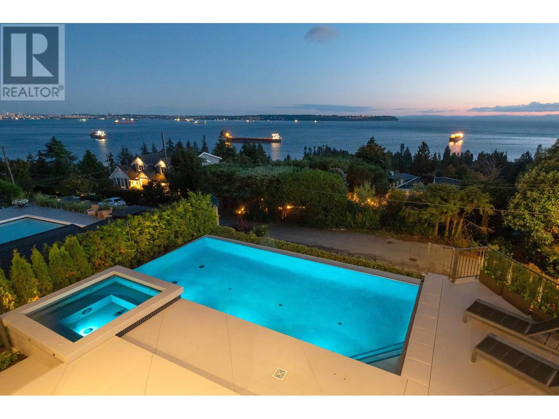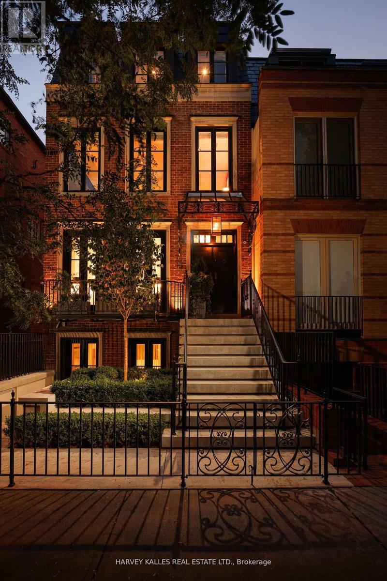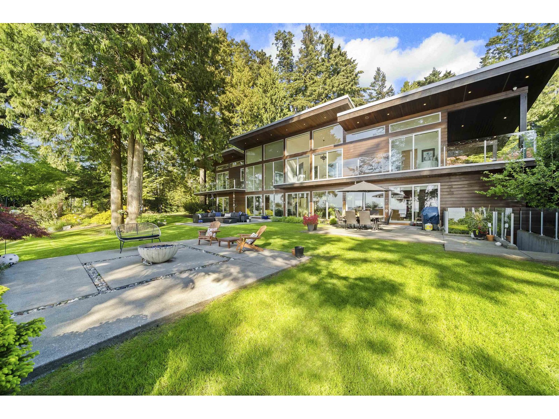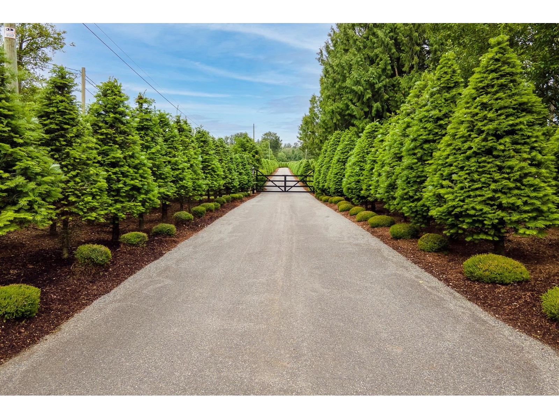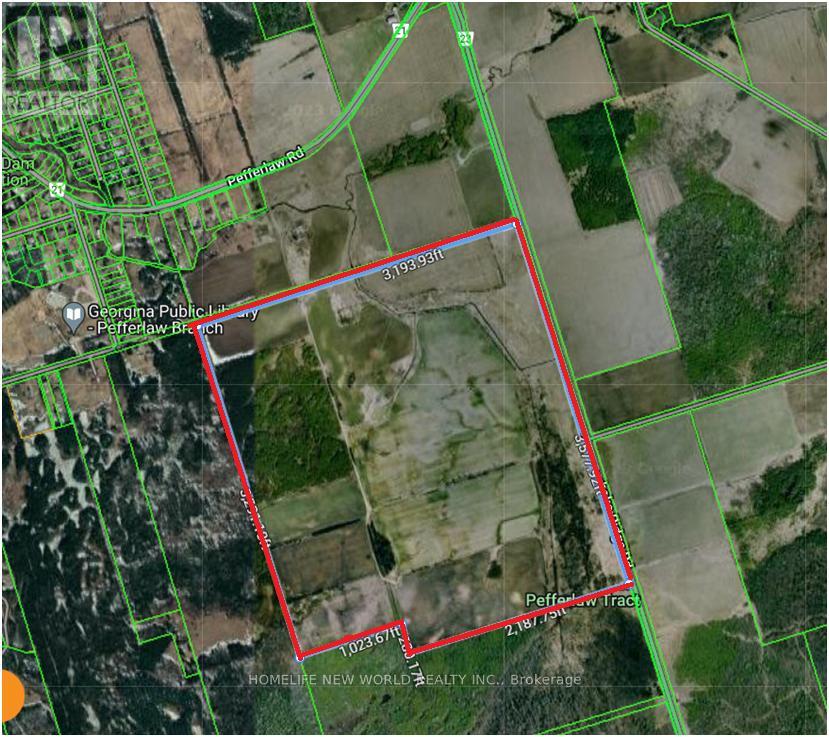13706 Marine Drive
White Rock, British Columbia
Seize the opportunity with this rare gem! Presenting a 100' wide waterfront property, this is one of the 19 final acre lots available on the esteemed Marine Drive. Spanning 1.59 acres, this prestigious estate promises breathtaking ocean views and direct access to the serene waters. A unique and unparalleled offering in a coveted location, this is a once-in-a-lifetime chance for builders and investors alike. Act swiftly - opportunities like this are fleeting! Don't miss out on crafting an iconic waterfront residence that stands as a testament to exquisite craftsmanship and unparalleled elegance. Act now; this exclusive opportunity won't linger! (id:60626)
Macdonald Realty
1350 Laurier Avenue
Vancouver, British Columbia
World class First Shaughnessy 100x200=20000 sf property awaiting for your decoration/re-development ideas. One of a few post 1940 pieces left in the First Shaughnessy District that can be torn down and redeveloped. An approximately 12000 sf brand new mansion can be built on site. The existing home was built in 1952, still very livable. Prestigious yet central location: walking distance to top schools, LFA, York House, Shaughnessy Elem, short drive to St George's, VC, Crofton House and UBC. Once in a lifetime opportunity to own this prime piece in the most exclusive part of Vancouver. (id:60626)
Sutton Group-West Coast Realty
19677 24 Avenue
Langley, British Columbia
5.5 Acre Development site newly designated as "Employment Lands" in the Brookswood/Fernridge NCP. A Sanitary Sewer line and pump station are being installed across the front by the Township of Langley. Although there is a watercourse through the adjacent property and the Langley Geosource mapping program may still show a small orange coded water course arm on the subject property, the owner has had a QEP ( Qualified Environmental Professional) consultant review the site and confirms there is no such arm or extension of a watercourse on the subject lands. The Consultant estimates approximately 3+ acres would be buildable. Please do not walk on the property and/or disturb tenants without appointment. (id:60626)
RE/MAX Treeland Realty
1198 W 55th Avenue
Vancouver, British Columbia
An extraordinary custom built home. The Marble Clad exterior w/a limestone covered front entry & wrought iron balcony details are just the beginning of what this beautiful architecturally designed home has to showcase. Marble flooring, marble stairs, hand carved extra large marble fireplace, custom wrought iron railings, intergraded wireless electronic system for a, full height walnut French doors which open to a stunning designed pool with Cabana, bathroom, hot tub & waterfall grotto hidden amongst large natural looking rockery and extensive landscaping. The gourmet kitchen is loaded with all the top of the line appliances. Underground parking included in the square footage On a quiet cul-de-sac this home was built for tasteful luxury living and entertaining. (id:60626)
Royal Pacific Realty (Kingsway) Ltd.
Homeland Realty
2101 1169 W Cordova Street
Vancouver, British Columbia
Experience UNPARALLELED LUXURY LIFESTYLE in one of the lowest density building in the prestigious Coal Harbour, where both privacy and convenience are not compromised. PANORAMIC HARBOUR & MOUNTAIN VIEW from every corner of this home! Luxurious & thoughtful interior featuring floor-to-ceiling windows with UV-protected solar blinds to ensure your comfort and relaxation, ultra quiet A/C, engineered HW flooring & an expansive 300+ SQFT balcony. World-class Italian kitchens features Snairdero Ergonomic Cabinetry, integrated Miele appliances, Sub-zero fridge & a large Granite Centre Island. Spa-inspired ensuite features Kohler faucets & radiant in-floor heating for your ultimate comfort. 5-STAR AMENITIES: 24/7 concierge, 25M indoor pool, Sauna & Steam Rm, Gym, Theatre, Billiards & Virtual Golf! (id:60626)
Macdonald Platinum Marketing Ltd.
12662 112a Avenue
Surrey, British Columbia
Prime commercial land for sale with desirable CTA zoning, ideal for future development! This property features a fully functioning mobile home park with long-term tenants and steady and stable revenue. A rare investment opportunity with immediate income and endless potential for growth. Don't miss out! (id:60626)
Royal LePage Elite West
372 Old Yonge Street
Toronto, Ontario
One and only. Nestled privately in Toronto's exclusive St Andrew enclave, appx 0.86-acre (37,507.72 sf) hillside ground adores the expansive tableland and magnificent residence that call for a unique and extraordinary estate collection. Appx 185ft frontage, 189ft west-depth, wider back 246ft, and exceptional 304 ft east-depth. An unparalleled geographical location provides breathtaking panoramic views and wraparound forest ravines. The Grand English Manor Revival Architecture boasts appx 10,000 sf sophisticated interior with 8,171 sf above grade. All three plus one storey encompasses 8 bdrm, 8 bath and a private chapel. Principal edifice rises tall with numerous entrances & three stairwells. Main foyer commands a significant open stair hall as first-class piece de resistance. Two-story windows grace opulent natural light. Gracefully pitched roofs, mullioned windows, and half-timbered facades. Antique fireplace with French imported fire-bench & hand-paint mantels. Allure of old world charm harmoniously coalesces with aristocratic refinement, intricate craftsmanship and sumptuous opulence. 2016 Bsmt Waterproof. Newer high-end appliances and high-efficiency equipment. Wolf 6-burner gas range, Sub-Zero fridge/freezer, dishwasher, LG washer/dryer, AQUECOIL hydronic heating, APRILAIRE humidifier, NTI water boiler, two owned HWT and two AC (2016). Redesigned STUDIO TLA landscape features easy to maintain sunny gardens & tremendous stone/ brick pavements. NICK DAY container cabana studio with bath & extensive deck. Multiple-level resistant wood/metal patios offer ample space for large gatherings. South golf greens broaden to wider land for potential pool & tennis court additions. Attach 3-car garage plus capacious driveway & courtyard to accommodate 33-cars.Two automated gates and custom corten steel panels enhance a secure and stylish outdoor living. A true masterpiece stands as a testament to discerning connoisseurs and the distinguished history of elite homeowners. (id:60626)
Sotheby's International Realty Canada
7061 Adera Street
Vancouver, British Columbia
An exquisite residence located in the prestigious South Granville. This meticulously crafted home exemplifies a perfect blend of modern Italian luxury and timeless elegance. The innovative floor plan with an in-house elevator conveniently connects the bottom and the top enhancing accessibility. An individual 475 SQFT laneway house with its own parking. This elegant 6,308 SQFT European Italian-style featuring 7 beds 8 baths, the 4 levels home boasts a grand 14' high foyer with soaring ceilings. Open living areas seamlessly connect to a top-brand appliance-equipped Gaggenau kitchen, leading to a private garde, WET BAR, WINE CELLAR, HOME SMART SYSTEM, RADIANT HEAT, A/C, HRV. CLOSE TO MAGEE SECONDARY, MAPLE GROVE ELEMENTARY, CROFTON, ST. GEORGE'S, YORK HOUSE & UBC. (id:60626)
Amex Broadway West Realty
504 Kenora Avenue
Hamilton, Ontario
Opportunity to acquire a 41,154 SF industrial building near the junction of the QEW, Red Hill Pkwy, and Centennial Pkwy. The property is situated on a corner lot with great visibility. It includes 31,322 SF of warehouse space, 9,832 SF of office space over two (2) floors, seven (7) dock level doors, and one (1) drive-in door. Building was previously used as a refrigerated warehouse and distribution, with some space being heavily insulated with 23' clear and currently used as a bottling facility. (id:60626)
Colliers Macaulay Nicolls Inc.
1026 Eyremount Drive
West Vancouver, British Columbia
Located in the coveted British Properties captures breathtaking PANORAMIC OCEAN and CITY VIEWS. This stunning 6 bedrooms and 8 bathrooms features amazing high ceiling mill work chandeliers lighting, A/C, charming home. Traditional exterior & contemporary interior. Most rooms have spectacular panoramic ocean and mainland/island views. Large windows to enhance views and light through out home. Heated driveway with available gate for full privacy and security. Lush landscaped front and backyard with heated pool, hot tub, outdoor kitchen and roaring fire-pit on 2/3 acre huge sprawling lot. (id:60626)
Sincere Real Estate Services
10865 Fernie Wynd Rd
North Saanich, British Columbia
Spectacular 1.3-acre waterfront estate offering refined West Coast living with breathtaking panoramic ocean views. Encompassing over 9,300 sq.ft of expertly crafted space, this 6-bedroom, 8-bathroom residence blends timeless architecture with modern luxury. Extensively renovated by award-winning Citta Construction, the home showcases soaring 22-ft coffered ceilings anchoring the grand open-concept living area, framed by nano doors that connect to an expansive oceanfront terrace. The main-level primary suite is a private retreat with stunning views and spa-inspired elegance. A 900 sq.ft gym, media room, and games room offer exceptional lifestyle amenities. Outdoors, enjoy a 2,028 sq.ft sun-drenched patio, lush landscaping, and direct beach access. Built with unmatched quality and meticulous attention to detail, and positioned for awe-inspiring sunsets, this estate defines coastal luxury. (id:60626)
Macdonald Realty Ltd. (Sid)
792 Lands End Rd
North Saanich, British Columbia
Lands End Luxury – A Waterfront Sanctuary on the Saanich Peninsula, Greater Victoria, British Columbia. Tucked away at the edge of the world, this magnificent estate at Lands End is more than a home—it’s a lifestyle. Every visit here feels like an arrival. From the moment you enter the gates, a sense of serenity takes hold, framed by lush, mature landscaping and the shimmering expanse of Satellite Channel just beyond. This is where ocean meets elegance. Watch orcas and sea lions play from the expansive dockside decks. Toast sunsets as the water glows gold, or gather oysters at low tide, steps from your private shoreline. Eagles soar overhead while hummingbirds dart through a symphony of blossoms that bloom from spring to fall. Just a short drive from Victoria’s Inner Harbour and minutes to the International airport, and the ferry, the location is both secluded and superbly connected. A short cruise to the Gulf or San Juan Islands from nearby Van Isle Marina opens the door to one of the world’s most breathtaking boating regions. Inside, the residence is a masterpiece of craftsmanship and calm. Every room radiates quiet luxury—from the oversized showers with spa-like water flow to the perfectly curated finishes. Floor-to-ceiling windows in the great room frame an ever-changing marine tableau, where ships glide silently past, and time slows to the rhythm of the tides. Whether as a year-round haven or a seasonal escape, this property is a rare gem—one that reveals more of its magic with every visit. (id:60626)
Royal LePage Coast Capital - Oak Bay
2062 Butler Ave
Shawnigan Lake, British Columbia
Discover an exceptional opportunity for lakefront living at 2062 Butler Avenue on West Shawnigan Lake. Nestled in its own private cove with 350 feet of south-facing waterfront, this extraordinary property offers a rare blend of luxury, recreation, and natural beauty. The meticulously designed main residence by Zebra Design, Sandy Nygaard, and Abstract Developments offers over 3,500 sq ft of timeless elegance, with a chef’s kitchen, spa-inspired bathrooms, and a luxurious primary suite. With nine bedrooms across the main home, guest suite, and detached guest house, there’s space for everyone. Entertain with ease on the expansive lakeside patio, complete with an outdoor kitchen, hot tub, and oversized dock with boat lift and jet ski dock. A true sanctuary, this property also features a boathouse, secret beach, multiple garages, and a smart home system. Whether for a weekend escape or year-round living, this is lakeside luxury at its finest—irreplaceable and unforgettable. (id:60626)
The Agency
48 Wimpole Drive
Toronto, Ontario
Welcome Home to 48 Wimpole Drive, a breathtaking, freshly renovated home nestled on a gated, estate-sized lot in the prestigious St. Andrews neighborhood. Surrounded by mature trees and lush landscaping, this remarkable home offers true resort-style living in the heart of the city. An Olympic-sized infinity pool, hot tub, cabana, and two outdoor fireplaces are framed by Brazilian Ipe wood decks, creating an outdoor oasis that rivals the finest retreats. Relax in the Finnish and infrared saunas or entertain effortlessly in this private paradise. Inside, the grand foyer stuns with a dramatic two-storey leaded glass skylight and twin Scarlet O'Hara staircases, setting the tone for the opulence throughout. The formal living and dining rooms feature soaring ceilings and intricate crown mouldings that elevate every gathering. At the heart of the home is a handcrafted Falcon kitchen with leather-finished granite, copper accents, built-in appliances, and a servery designed for both beauty and function. A richly paneled main-floor office offers a quiet escape with its own separate walk-out. The primary ensuite is pure indulgence: wrapped in Calacatta marble, featuring dual rain showers, and a solid wood double vanity. Additional highlights include an elevator shaft, butlers kitchenette, and exquisite custom detailing throughout.48 Wimpole is more than a home its a statement of grace, comfort, and elegant design. (id:60626)
Harvey Kalles Real Estate Ltd.
6 Bayview Wood
Toronto, Ontario
A perfect blend of traditional elegance & modern refinement, this Lawrence Park residence sits on a coveted 82-foot-wide lot, offering exceptional space & privacy in one of Toronto's most sought-after enclaves. Just steps from Toronto French School, Cheltenham Park, and the Granite Club, homes in this exclusive pocket are rarely available. From the moment you arrive, the estate's presence is undeniable. A circular heated driveway, illuminated by landscape lighting, leads to a 3-car garage with built-in cabinetry & track lighting. The Indiana stone & reclaimed brick exterior set the tone for the artistry found throughout. Inside, a grand foyer welcomes you, with formal living & dining rooms to the west and a custom mahogany office to the east. Toward the rear, the home opens into an expansive breakfast room, a chef's kitchen with servery, and a spacious family room with a gas fireplace & built-in library - all seamlessly connected to the backyard oasis. Crafted for both relaxation & entertaining, the outdoor space is centered around a heated saltwater pool with a cascading stone waterfall. A custom-built pergola with a gas firepit beneath creates a serene setting, while an in-ground sprinkler system & landscape lighting ensure effortless beauty year-round. Upstairs, 5 generously sized bedrooms each offer large ensuites with radiant in-floor heating, ensuring comfort & privacy for the entire family. The lower level is a standout, featuring a hidden media room behind a custom millwork door. Tailored for an immersive cinematic experience, it includes a wine lounge with bar seating, and a fully soundproofed theatre with premium speakers. Beyond, this level has a rec room, private gym, and a wine cellar with an adjoining tasting room awaiting customization. Two additional bedrooms provide ideal accommodations for guests or in-laws. With extraordinary craftsmanship, and a location second to none, this is a rare chance to own a truly distinguished Lawrence Park residence. (id:60626)
Sotheby's International Realty Canada
67 Lake Promenade
Toronto, Ontario
This Breathtaking Property Offers 60 Feet Of Prime Waterfront Along Lake Ontario, Providing The Perfect Setting For Relaxation And Entertainment. Begin Your Day By The Water, Watching Swans And Ducks As You Practice Yoga And Enjoy The Sunrise. Host Friends For A Charcoal BBQ Under The Sweeping Willow Tree, With A Bonfire And Sunset Views Over The Lake. The Property Faces South, Offering Unobstructed Views Of Both The Sunrise And Sunset, Making It Ideal For Nature Lovers. Canoeing On The Lake Before Breakfast Is A Peaceful Start To Any Morning.The Expansive Backyard Features Mature Trees, A Shallow Heated Pool, And A Hot Tub. The Outdoor Kitchen Is Perfect For Cooking While You Entertain, Whether Youre Playing Badminton Or Simply Relaxing On Handmade Wooden Seating.Or Around The Gas Fire Place. The Fully Finished Basement Offers Large Windows A Bar Sauna Steam Room Fireplace Three Bathrooms, Two Showers, A Gym, And A Spa, Creating A Luxurious Retreat For Guests.Indoors, The Chefs Kitchen Is Equipped With Top-Tier Appliances, Including A Sub-Zero Fridge, Built-In Coffee Maker, And Wolf Double Oven And Stove.Perfect For Preparing Gourmet Meals And Hosting Indoor Dinner Parties.For Added Warmth And Ambiance, Light Two Fireplaces On The Main Floor. When Youre Ready To Head Out, Downtown Is Less Than 30 Minutes Away For Dining And Nightlife. If You Prefer To Unwind, Retreat To The Second Floor With Four Spacious Bedrooms, Each With An En-Suite And Walk-In Closet.The Master Suite Features A Luxurious Bathroom With A Glass-Enclosed Shower And A Freestanding Tub By The Window, Offering Stunning Lake Views. All Bathrooms Include Heated Floors For Extra Comfort. (id:60626)
RE/MAX Realtron Barry Cohen Homes Inc.
4135 Burkehill Place
West Vancouver, British Columbia
Welcome to this French inspired home with a contemporary layout for modern day living. Spanning 6,014sqft this exquisite residence features 4 bdrm & 6 bath, nestled on a private 12,736sqft lot surrounded by gorgeous landscaping. As you step inside, you'll be greeted by high ceilings, a bright open-concept FP that invites natural light throughout. A gourmet kitchen boasts beautiful marble countertops and effortlessly connects to expansive patios and decks-perfect for entertaining. Enjoy ocean views from every corner of this home & make the most of the outdoor barbecue area and sun-drenched pool. Features include a 2-car garage, AC, smart home system and a convenient elevator. This luxurious retreat is conveniently located near schools and beaches offering both tranquility and accessibility. (id:60626)
Sutton Group-West Coast Realty
112 Hazelton Avenue
Toronto, Ontario
Nestled in the heart of Yorkville on the most coveted street, 112 Hazelton Avenue offers a rare blend of luxury and sophistication, reminiscent of a classic London home in Knightsbridge. Spanning over 4,450 sqft, this freehold detached residence boasts four storeys, 4 spacious bedrooms, each with elegantly designed ensuite bathrooms, plus a convenient powder room. With stunning Juliette balconies and the finest finishes throughout, this home presents an exceptional alternative to condo living, offering more space and no condo fees, all at just over $2,000 per sqft a great value for this prestigious location. A beautiful kitchen with a breakfast area complemented by the open concept living and dining areas all overlooking a private terrace and your own private pool, creating the most intimate urban oasis, great for entertaining. A rare 2-car garage/coach house adds an additional level of convenience and exclusivity. The majestic primary suite, at over 1,115 sqft, serves as an ultimate retreat, featuring custom built-ins, a cozy fireplace, a sitting room/office with skylights, a luxurious ensuite, and an opulent dressing room. The lower level boasts 9-foot ceilings and a glassed-in, temperature-controlled wine cellar that holds up to 870 bottles. It also includes an entertainment/family room, a luxurious guest suite with ensuite, and direct access to the private terrace and pool, accessible from both the east and west sides of the home. Located just steps from exclusive shopping, fine dining, and world-class gyms, 112 Hazelton Avenue is ideal for urban executives, empty nesters, and families who value luxury and location. Currently tenanted for $27,000/month until mid-December, with tenants covering utilities and maintenance, this home offers an exceptional investment opportunity in one of Toronto's most sought-after neighbourhoods. (id:60626)
Harvey Kalles Real Estate Ltd.
2443 Christopherson Road
Surrey, British Columbia
Pristine 180° waterfront view, gated luxury home nestled at the end of a private cul-de-sac. Situated on top of an ocean bluff with no neighbours on 3 sides, this 1.3 acre sprawling oasis boasts meticulous design, unique build, and beautiful finishing. Perfect to entertain with landscaped grounds and sprawling backyard, vaulted over-height entry hall and living room, lofted upstairs hallway and bedrooms with perfect unobstructed ocean views, and a home gym, sauna, media room to enjoy. Contemporary style with an emphasis on the beauty of the West Coast - this one-of-a-kind property is sure to impress. (id:60626)
Metro Edge Realty
Multiple Realty Ltd.
20 Orico Court
Vaughan, Ontario
Welcome to 20 Orico Court, a breathtaking custom-built estate nestled in the prestigious community of Kleinburg. This luxurious family residence is a true architectural masterpiece, offering over 10,000 sq ft of luxuriously and refined living space plus a fully finished lower level on a sprawling 1.94-acre lot. Designed with elegance and functionality in mind, this home showcases top-of-the-line finishes, premium appliances, and meticulous attention to detail throughout. Step inside and discover a world of comfort and sophistication featuring 8 spacious bedrooms, 7 beautifully appointed bathrooms, a chefs kitchen with a full servery, a private elevator for ultimate convenience, a fully finished lower level with bar, gym, and wine cellar. The property features a spacious 5-car garage with additional ample parking for guests and extended family. Every inch of this residence speaks to timeless luxury and thoughtful design. Experience the perfect blend of opulence and comfort in a home that truly has it all. (id:60626)
Intercity Realty Inc.
2675 256 Street
Langley, British Columbia
Outstanding 28.39-acre Equestrian Estate, 1000' tree-lined commercial grade driveway with dual automated gates. Highlights include a boutique 3-stall barn, Olympic-sized outdoor arena, rolling grass pastures, and 4 km of private riding trails. The fully renovated 6412 SF, 6-bed, 6-bath home offers 10' ceilings, two luxury kitchens, spa-inspired baths, gym, and stunning Mount Baker views. Property includes irrigated lawns, fenced paddocks, hay fields, fruit trees, and organic gardens. A rare opportunity for turnkey country living, with first class equestrian facilities. (id:60626)
Macdonald Realty
24960 Lake Ridge Road
Georgina, Ontario
Great Opportunity To Own the Prime Lands of 252 Acres In the Pefferlaw Community, the Next Development Spot! Part of the West Portion of the Huge Land is Designated As "Residential" within the Pefferlaw Secondary Plan, Ready to Be Developed as Multiple Estate Homes, or for Future Opportunity to be Divided into Much More Small Lots. And Rest of the Land with Potential to be Rezoned for Future Development. Fronting on Lake Ridge Rd (the Regional Boundary). Clear and Flat, No Mountain & Rocks! The Most of the Land is under Farming by Tenants. Close the Planned Extension of HWY 404 and Lake Simcoe. 50 Minutes to Toronto. Buyers do Due Diligence to Verify Tax, Lot Size, Zoning, ... etc. The Land is not Addressed yet, but Addressed in the Listing as 24960 Lake Ridge Rd for Convenience only, since it is located at South of 24982 Lake Ridge Rd, and North of the Pefferlaw Tract. **EXTRAS** Possible VTB Mortgage for Qualified Buyer. To be the Biggest Landlord in Pefferlaw, the Last Place of York Region to Invest Developable Lands at Affordable Price for Future Soaring Value. The Utilities May Be Available on Lake Ridge Rd. (id:60626)
Homelife New World Realty Inc.
24960 Lake Ridge Road
Georgina, Ontario
Great Opportunity To Own the Prime Lands of 252 Acres In the Pefferlaw Community, the Next Development Spot! Part of the West Portion of the Huge Land is Designated As "Residential" in the Pefferlaw Secondary Plan, Ready to Be Developed as Multiple Estate Homes, or for Future Opportunity to be Divided into Much More Small Lots. And Rest of the Land with Potential to be Rezoned for Future Development. Fronting on Lake Ridge Rd (Regional Boundary). Clear and Flat, No Mountain & Rocks! The Most of the Land is under Farming by Tenants. Close the Planned Extension of HWY 404 and Lake Simcoe. 50 Minutes to Toronto. Buyers do Due Diligence to Verify Tax, Lot Size, Zoning, ... etc. The Land is not Addressed yet, but Addressed in the Listing as 24960 Lake Ridge Rd for Convenience only, since it is located at South of 24982 Lake Ridge Rd, and North of the Pefferlaw Tract. **EXTRAS** Possible VTB Mortgage for Qualified Buyer. To be the Biggest Landlord in Pefferlaw, the Last Place of York Region to Invest Developable Lands at Affordable Price for Future Soaring Value. The Utilities Available on Lake Ridge Rd. (id:60626)
Homelife New World Realty Inc.
2701 Sea View Rd
Saanich, British Columbia
Discover your dream home on this stunning 0.6-acre property in Ten Mile Point, where modern luxury seamlessly blends with breathtaking ocean vistas. The main floor is designed to impress, featuring an expansive living area, an elegant dining room, and a spacious, functional kitchen—all framed by panoramic ocean views that invite natural light and tranquillity. A separate office is thoughtfully positioned for privacy, providing the ideal space for focused work or study. Descend the custom designer steel staircase to the luxurious primary suite, a true oasis of serenity. This level also boasts three additional bedrooms, each with its own ensuite, ensuring comfort and convenience for family and guests. The central family room offers a cozy gathering space, while the dedicated theatre room invites relaxation and entertainment for movie nights or game days. For added versatility, a private studio with a three-piece ensuite is perfect for guests or as an additional office space. Set against a backdrop of picturesque nature trails, this property is just a short stroll from Cadboro Bay Village, Gyro Beach Park, and a host of top-tier amenities. This rare blend of seclusion and convenience positions you in a premier coastal setting, making this property an unparalleled opportunity for the discerning buyer. Embrace the lifestyle you’ve always wanted in this West Coast sanctuary! (id:60626)
The Agency

