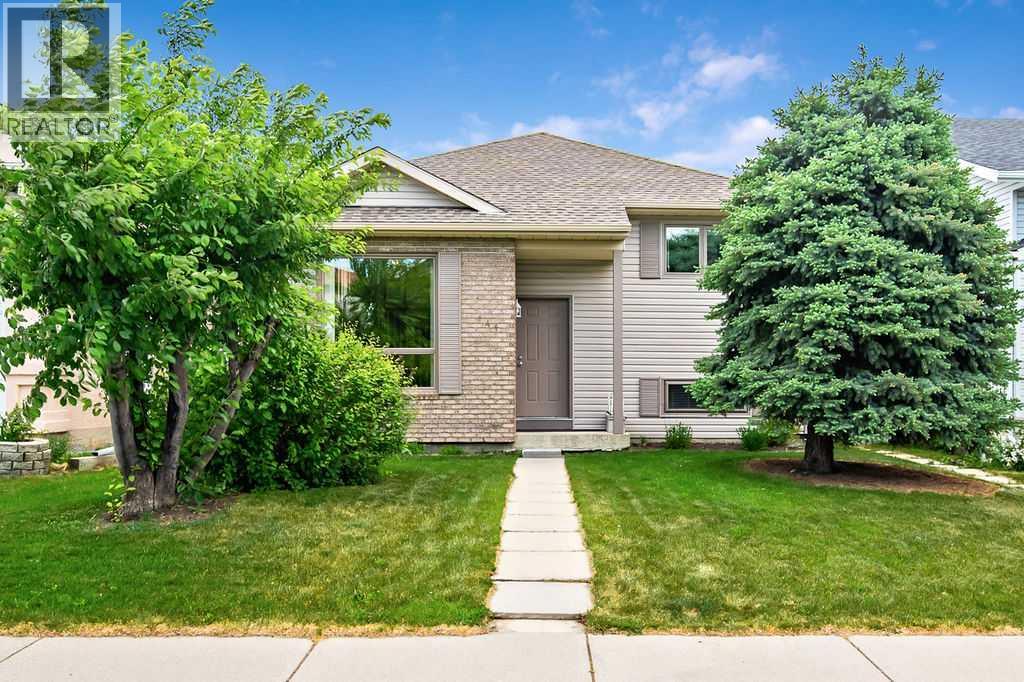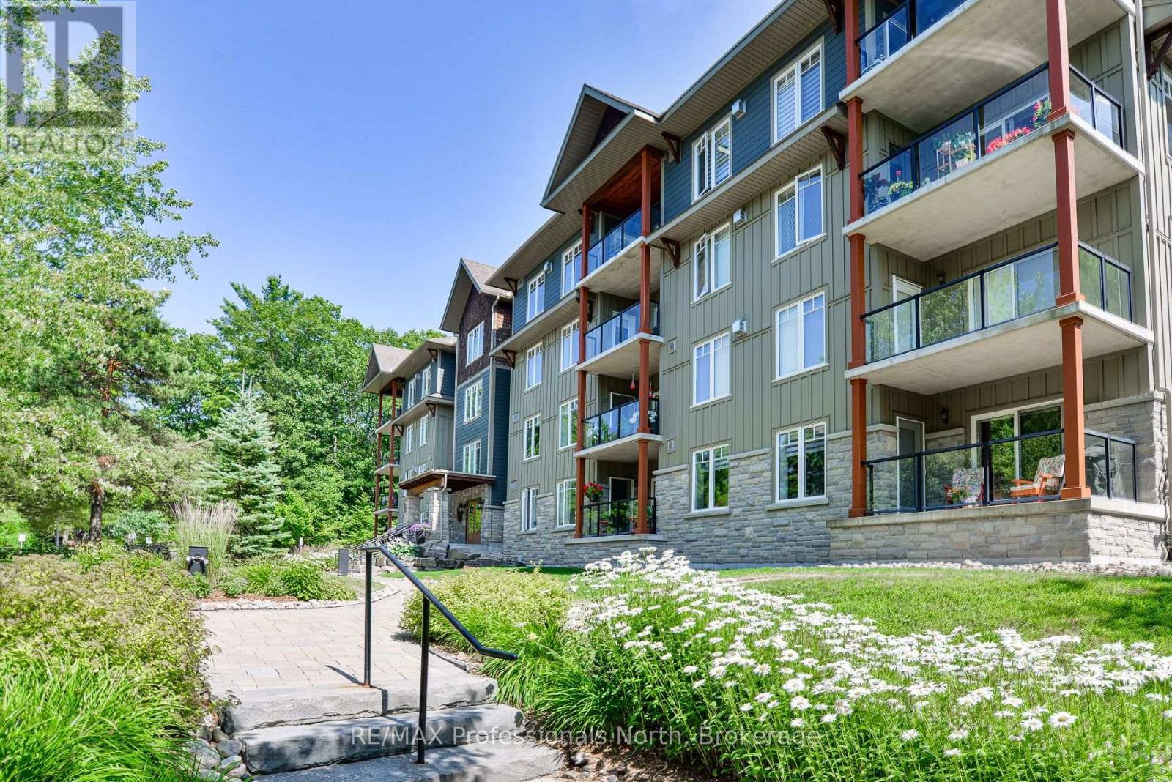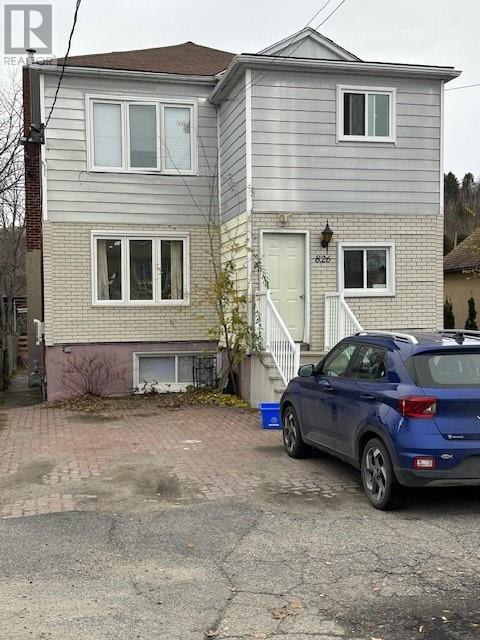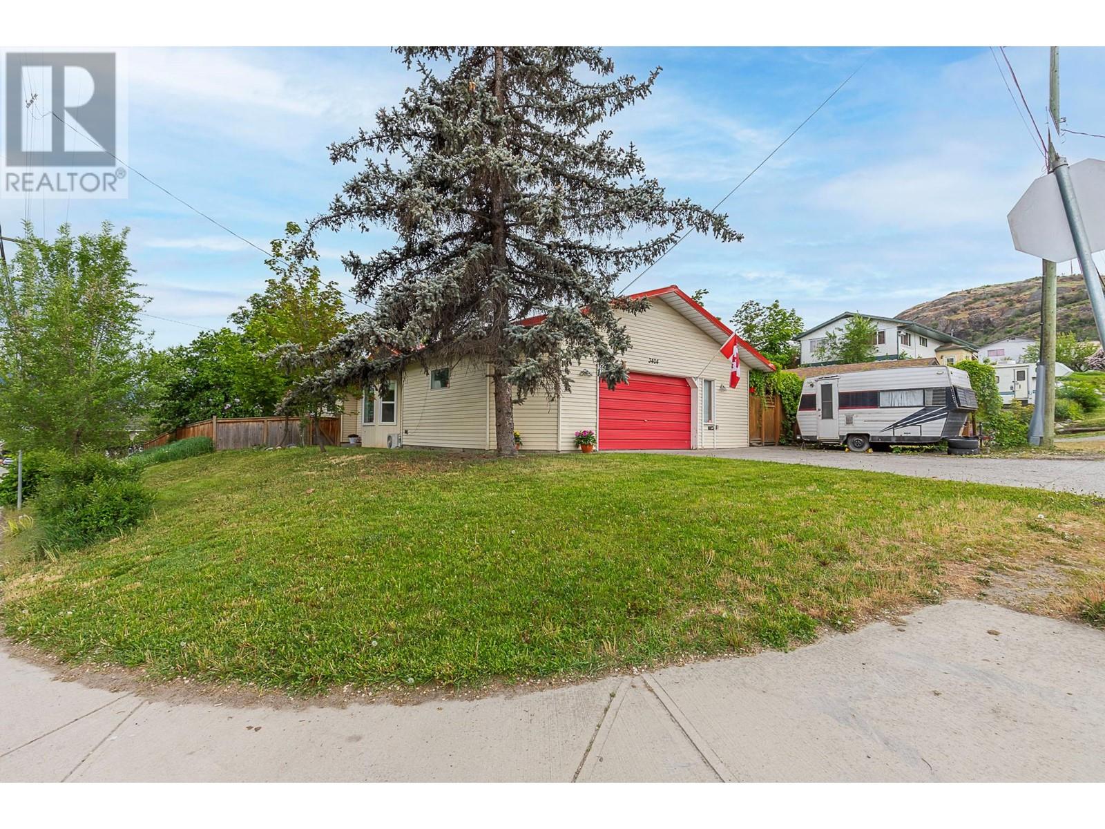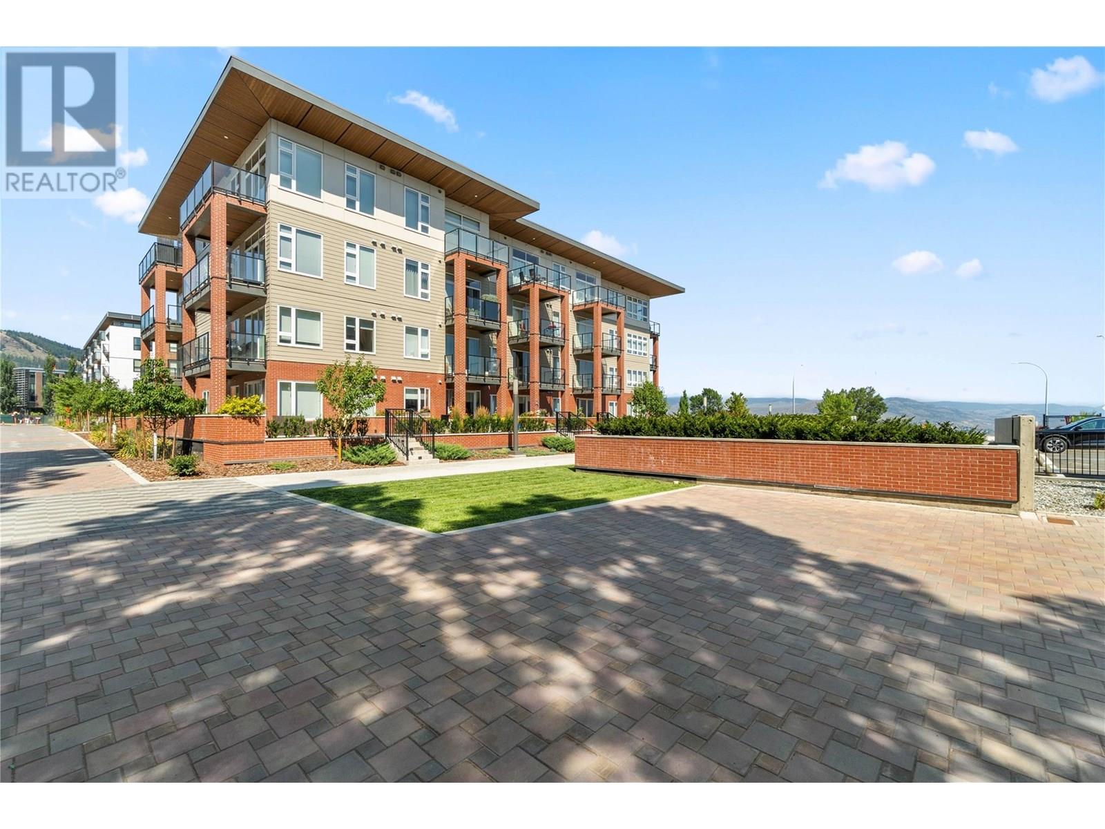70 Haig Road
Front Of Leeds & Seeleys Bay, Ontario
Welcome to this beautifully maintained country retreat set on 2.4 acres of tranquility, just 10 minutes from the charming town of Gananoque. This 4-bedroom, 2-bathroom home offers the perfect blend of rural serenity and modern convenience. Step inside to discover numerous thoughtful updates throughout. The upper level 3 piece bathroom has been completely refreshed with a new toilet and tub surround. The newly added 3 piece bathroom on the lower level features a walk-in shower. Upstairs, you'll appreciate updated lighting (2025) and stylish new window blinds and curtains (2025), enhancing the homes bright, inviting atmosphere. The home is energy efficient and move-in ready, with major upgrades already taken care of: a new propane furnace (2021), water softener and UV treatment system (2021), and nine updated windows (2024). A standout feature of this property is the oversized double-car garage, fully insulated, drywalled, and freshly painted. Currently used as a workshop, it includes epoxy flooring, an electric heater, new garage doors, man doors, and Wi-Fi-enabled openers (all replaced in 2022). With newer shingles (approx. 2018) and extensive modern upgrades, this home is ideal for those seeking a quiet lifestyle without sacrificing access to amenities. Don't forget to check out the video for more details! (id:60626)
Solid Rock Realty Inc.
4024 Whitehorn Drive Ne
Calgary, Alberta
Discover this fantastic four-level split detached home in the highly sought-after community of Whitehorn! This spacious property offers incredible versatility and ample room for the whole family, with potential for extended living or rental income.As you step inside, you're greeted by a generous living room that flows seamlessly into the kitchen and dining area – perfect for everyday living and entertaining. The main floor also features an additional living room that opens directly onto the backyard, creating a wonderful indoor-outdoor connection.Upstairs, you'll find two good-sized bedrooms and a comfortable master bedroom complete with its own private washroom and closet. A full main washroom on this level serves the other bedrooms.The lower levels offer even more living space! The basement boasts a convenient side entrance, leading to a large living room and a bedroom with a full washroom. On the lowest level, there's another bedroom, a kitchen, and a washroom. While the basement could use some renovations, it's currently occupied by tenants, offering immediate income potential.Outside, the backyard features a double, oversized detached garage, providing plenty of parking and storage. You'll also appreciate the peace of mind that comes with a recently replaced roof and gutters.Key Features:Four-level split detached homeSought-after Whitehorn communityMultiple living areasTotal of five bedrooms and four washrooms Basement with side entrance (currently tenant-occupied with renovation potential)Double, oversized detached garageNew roof and guttersLocated in a prime Calgary neighborhood, this home is close to schools, parks, shopping, and public transit. Don't miss this opportunity to own a versatile property in Whitehorn! (id:60626)
Royal LePage Metro
8432 Twp Rd 481
Rural Minburn No. 27, Alberta
This exquisite 1.5-storey, custom-built home offers 2,240 sq ft of beautifully designed living space, nestled on a breathtaking 8.28-acre parcel of land. Surrounded by sweeping panoramic views and expansive pasture land, this tranquil and secluded oasis is fully fenced and cross-fenced, perfect for hobby farming or simply enjoying nature in peace and privacy. Step onto the inviting front veranda and picture yourself relaxing on warm summer evenings, soaking in the stunning scenery that stretches as far as the eye can see. Outside, you'll find a thoughtfully landscaped yard featuring numerous fruit trees, vibrant perennial flowers, and a charming garden shed—perfect for storing tools and tending to your garden all season long. Just steps from the new deck, relax and soak your cares away in the brand-new 4-person hot tub, the ultimate spot to unwind while taking in the peaceful beauty that surrounds you. Inside, the grand foyer welcomes you with soaring vaulted ceilings and an abundance of natural light pouring through large windows, offering clear views of the home's elegant interior. A charming front den with a cozy gas fireplace provides a versatile space for a formal dining room or a sophisticated home office. The heart of the home is the open-concept kitchen, fully equipped with center island, breakfast counter, pantry, and ample cabinetry to meet all your storage needs. Adjacent is a cozy living room featuring a newer wood stove and large windows that frame the surrounding landscape—ideal for wildlife watching or curling up for a movie night. The spacious dining room accommodates a large table and coffee bar, and boasts a beautiful bay window overlooking the brand-new 24' x 14' deck—just one of two decks perfect for outdoor entertaining, with one being fully covered so you can enjoy unforgettable nights under the Northern lights. The main floor also features two generously sized bedrooms, along with a luxurious master suite complete with vaulted ceilings, a walk -in closet, double-sided gas fireplace, and a spa-like ensuite with jetted soaker tub, stand-up shower, and private toilet room. A well-appointed main floor laundry room includes newer washer and dryer units and built-in shelving for added convenience. Upstairs, a balcony offers a stunning overlook of the main living area. Discover a spacious bonus area over the garage, with partial walls and two built-in beds—ideal as a playroom, studio, or guest retreat. The lower level features a spare room with a pedestal sink perfect for a home business space, a large unfinished rec room ready for your personal touch, and a private 2-bedroom in-law suite with its own separate entrance. This suite is perfect for use as a rental property or a comfortable space for accommodating extended family, offering everyone their own private area to relax and unwind. From cozy evenings by the fire, and tranquil soaks in the hot tub, don’t miss your opportunity to own a piece of paradise! Call today, this one won't last long! (id:60626)
RE/MAX Baughan Realty
141 Shawfield Way Sw
Calgary, Alberta
Welcome to unbeatable value in Shawnessy! This upgraded 3-bedroom, 3-level split offers the big-ticket peace of mind first-time buyers dream of. With newer shingles, windows, siding, and more—so you can skip the stress and focus on personalizing the space to truly make it your own. Step inside to a bright, open main floor with classic oak hardwood floors and a refreshed kitchen featuring custom porcelain tile, a large pantry, tons of storage, and a layout that just works. Upstairs, you'll find three generous bedrooms and a renovated full bath with modern fixtures and waterproof luxury flooring. The lower level adds serious bonus space—perfect for cozy movie nights, a home office, or future development. RV parking, oversized shed, and a private backyard ready for your dream garden, summer BBQs, or even a future garage. Major upgrades = major peace of mind * Triple-pane windows (5 years) + custom blinds * Roof, siding & gutters (2021) with 40-year roof warranty * New carpet & upgraded underlay (2021) * Solid interior wood doors + high-end hardware * Fresh paint on ceilings, bedrooms & bathroom. On a quiet street in one of Calgary’s most established, family-friendly neighborhoods and just minutes from schools, shopping, transit, and major routes. This is your chance to get into the market with space to grow, a yard to love, and a lifestyle you’ll be proud of. Stop compromising. Start living. Detached life starts here! (id:60626)
RE/MAX House Of Real Estate
406 - 391 B Manitoba Street
Bracebridge, Ontario
Welcome to Granite Springs. This one owner condo has been meticulously maintained and enjoyed. Boasting high ceilings, crown moulding, a fireplace and impressive panoramic views from the balcony, this condo is sure to impress. Enjoy the privacy and that this top floor, end unit location offers. The condo features 2 bedrooms and two baths, in suite laundry, a personal storage locker and a dedicated parking space in the underground parking garage. The primary suite includes a 3 piece ensuite bath, large walk in closet and walk out to the balcony. The property also houses the Granite Springs Clubhouse which consists of a library, fitness room, kitchen and large social events room. All of this is nicely situated close to town conveniences and the Muskoka Curling and Golf Club. A turn key and enjoy property. (id:60626)
RE/MAX Professionals North
826 Lawson Street
Sudbury, Ontario
Terrific triplex available in sought after South End location. Located on Lawson Street, this property offers a nice mix with 1-1 bedroom, 1-2 bedroom and a furnished and air conditioned 3 bedroom on the top floor. Tenants in apartments 1 and 3 pay their own hydro. Heating is supplied by an economical natural gas boiler and on-demand hot water tank replaced in 2023. Apartment 1 was totally renovated from one end to the other in 2024. Interlock driveway with parking for up to 5 cars. Building has been very well maintained. Close to schools, shopping, hospital and the university. Great rental area. Cap rate of 7.0% at list price! (id:60626)
RE/MAX Crown Realty (1989) Inc.
39 - 31 Parkview Drive
Orangeville, Ontario
Welcome to this well-maintained 3-bedroom, 2-bathroom condo townhouse offering a perfect blend of comfort and convenience. The main floor features a bright kitchen with ceramic flooring, a double sink, and a cozy breakfast area with its own bay window ideal for enjoying your morning coffee. The dining room boasts rich hardwood floors and a walk out to a private yard, seamlessly flows into the spacious living room, which also features hardwood and a large window for plenty of natural light. Upstairs, you'll find three well-appointed bedrooms. The primary and second bedrooms showcase warm hardwood floors and closet space, while the third bedroom offers laminate flooring and its own closet. The lower level includes a ceramic-tiled laundry room and a versatile recreation room with ceramic floors and a closet - perfect for a home office, gym, or additional living space. A built-in garage provides added convenience and storage. When relaxing in your backyard, you can enjoy the freedom of no homes behind, as the property backs onto the Parkinson School yard. Located in a desirable neighborhood close to schools, parks, shopping, and transit this is a wonderful opportunity to own in a great area! (id:60626)
Royal LePage Rcr Realty
575 Woodward Avenue Unit# 111
Hamilton, Ontario
Welcome to Waterworx Townhomes another amazing development by the well established builder Losani homes. This newly built 3 bed, 3 bath townhome is 90% carpet free. The LOW condo fees make it the perfect easy to care for home for a first time home buyer or investor. As you enter you head up to the second level which boasts an open concept airy living area, perfect for entertaining guests or enjoying family time. A 2 piece bathroom and laundry for your convenience. Sleek white quartz countertops in the spacious rustic wood kitchen with plenty of counter and cabinet space for the avid chef. The soaring 9 foot ceilings and the balcony out back next to the dining area is perfect for indoor/outdoor living. The third level features a modern 4 piece bathroom, a master bedroom with a 3 piece ensuite with a walk in closet and 2 more good size bedroom,. The basement offers a flex space; great for a rec room, office or work out area withilding glass doors lead you to a walk out backyard area. With a high level of craftsmanship and attention to detail this home is move in ready. Minutes to major highways like the Red Hill Valley Parkway, The Linc and the QEW makes this home a commuter’s dream. All amenities are close by, Eastgate square mall, Walmart, Rona, a variety of schools, Confederation Park which offers a waterpark and beautiful trails for you to advantage of as we inch closer to the warmer weather. This quiet family friendly neighbourhood is the ideal place for you to plant your roots and get yourself into the real estate market in a newer, low maintenance home at an affordable price. Book a viewing today you will not be disappointed (id:60626)
Michael St. Jean Realty Inc.
37 - 14 Doon Drive
London North, Ontario
Great value on this beautiful one floor condo (approximately 1,500 sq. ft. on main floor + an additional 750 sq. ft. finished in lower) with double garage in a prime North London location in Windermere Heights. Notable features & updates include an excellent layout/floorplan with spacious entrance foyer, 2 large bedrooms, both with ensuite baths, PLUS a main floor den/study. Spacious Primary bedroom features attractive built-in closets/drawers & window seat plus additional closet space in a fully renovated ensuite bath providing accessible double sinks & accessible walk-in/roll-in oversized tempered glass & tiled shower. 2nd bedroom provides a main floor laundry closet (in addition to 2nd laundry room in lower level) & Ensuite privilege to another gorgeous & fully renovated 4 piece bath with tub & shower. Huge living room (approx. 21' x 14') with thermostatically controlled gas fireplace overlooks private deck & peaceful wooded area at rear. Beautiful real hardwood flooring throughout main floor & extensive use of crown moulding & recessed lighting. Close proximity to the Stoneycreek Valley Trail & woods offers up an abundance of wildlife including deer & rabbits for your viewing pleasure and an opportunity to stay active in the heart of the city here. An attractive custom off white kitchen with granite counters/island & skylight opens to the dining area, also overlooking private deck & grounds. Lower level provides another excellent, newer bath with oversized glass & coni-marble shower, very large family room, two additional hobby/guest rooms, laundry room & huge furnace room/storage area. Condominium Documents/Status Certificate available from Listing Agent. Act fast at this price-flexible possession available. (id:60626)
RE/MAX Centre City Realty Inc.
713 Centennial Avenue
Nobleford, Alberta
**AVAILABLE NOW IN NOBLEFORD: GORGEOUS RAISED BUNGALOW!** Discover your dream home nestled on a beautifully landscaped and well-maintained lot along the highly sought-after Centennial Avenue. Nobleford is a charming town known for its low taxes and strong community ties, featuring a K-12 school, churches, playgrounds, a spray park, restaurants, a convenience store, and more. It’s an ideal family community. This stunning bungalow boasts one spacious bedroom on the main floor and three generously-sized bedrooms in the basement, along with two and a half bathrooms. Upon entering the main floor, you will be greeted by the impressive high vaulted ceilings of the living room, which features a cozy gas fireplace. Ascend the staircase to find a loft area perfect for additional gatherings or relaxation. Moving toward the back of the house, the kitchen showcases farmhouse-style cabinets, granite countertops, and new stainless steel appliances, including a convection oven with a gas stovetop. The dining room provides access to a lovely back deck, perfect for outdoor enjoyment. The main floor also includes a master bedroom with an ensuite bathroom and his-and-hers closets. Conveniently, the heated garage can be accessed through the main level laundry room. Downstairs, you will find a spacious family/recreation room featuring a second gas fireplace, three large bedrooms, and a well-appointed bathroom with double sinks, ensuring there’s no need to fight over the sink in the morning. The home is wired for sound with speakers throughout. Step outside to your backyard paradise, meticulously maintained for year-round enjoyment. The yard features underground sprinklers in both the front and back for easy watering, along with a brand-new garden shed. The home is adorned with year-round Christmas lights from Gemstone Lighting for added charm. Additional highlights of this property include air conditioning, a nearly new central vacuum system, and a hot water tank that is just two years o ld, complete with a circulation pump. Don't miss out on this exceptional home! Contact your agent today to schedule a showing. (id:60626)
Century 21 Foothills South Real Estate
3404 Alexis Park Drive
Vernon, British Columbia
Don't miss your chance to own this beautifully maintained 2-Bedroom & Den, single-level home. Nestled on a spacious, fully-fenced lot, the lush yard is a gardener’s paradise, featuring a wide thriving grape arbor, raspberries, and blackberries. Enjoy quiet evenings in the hot tub or put your feet up to relax in your tranquil yard all within the privacy of your own backyard retreat. Inside, the home offers two bedrooms plus an office/den and a sunroom, highlighted by hardwood floors. The inviting living room features a cozy fireplace, perfect for relaxing on cooler evenings. Enjoy a spacious kitchen and dining area that opens directly onto the patio, making outdoor entertaining and summer BBQs a breeze. A large cheater ensuite bathroom adds both function and elegance, while the attached double (21x19) garage and RV/boat parking provide ample storage for all your lifestyle needs. Located within walking distance to schools, parks, shopping, and recreation, this home offers the perfect blend of comfort, charm, and convenience—ideal for families and anyone looking to enjoy a peaceful yet connected lifestyle. (id:60626)
Canada Flex Realty Group
885 University Drive Unit# 114
Kamloops, British Columbia
Situated in Sahali on the TRU campus, this 2 bedroom + den, 2 bathroom apartment checks all the boxes for easy, connected living. You're steps from everything, including shopping, transit, dining and anything else you need day to day. Inside, the layout just makes sense. The primary suite features a walk through closet and private 3pc ensuite. While the rest of the space is rounded out with a second bedroom, a large 4pc bathroom, full kitchen, living room with access to the covered patio, as well as in suite laundry and an additional den/office. With 9' ceilings and quality finishes throughout, this home delivers both style and function. Plus, this main floor unit offers walk up access (skip the elevator wait), secure underground parking with storage locker, campus security and a shared rooftop patio to enjoy those Kamloops views. (id:60626)
Century 21 Assurance Realty Ltd.




