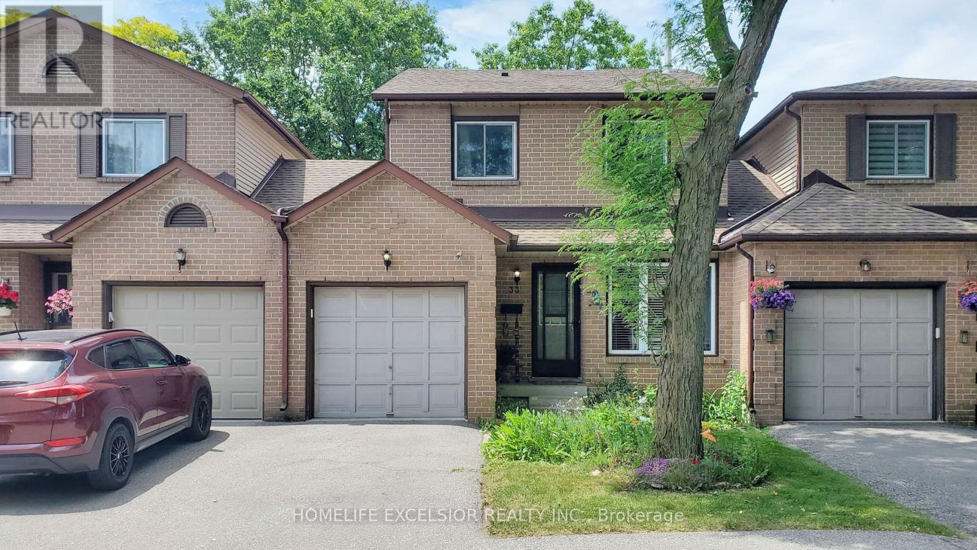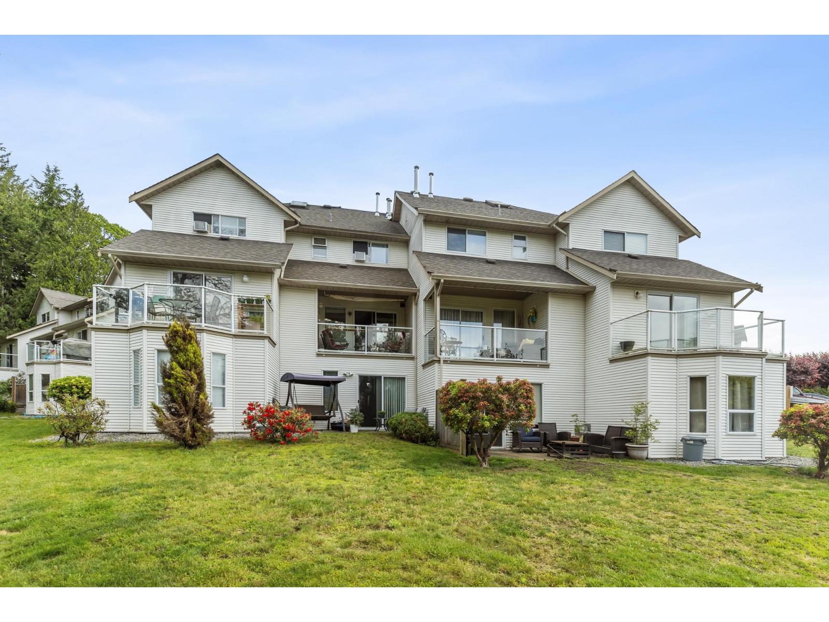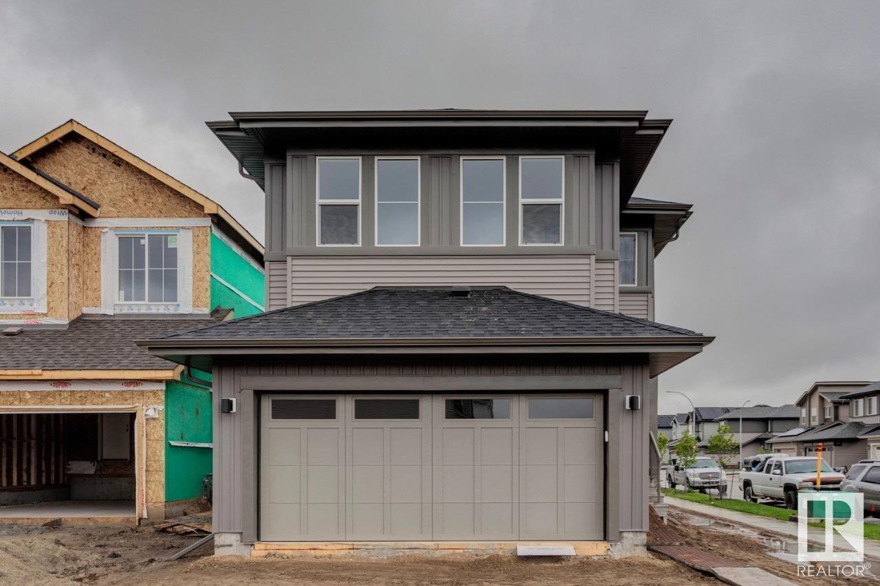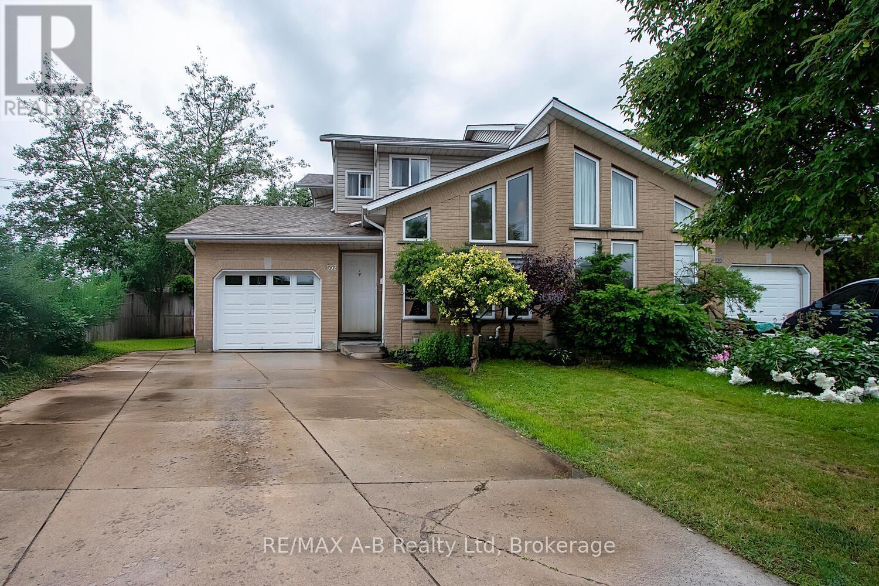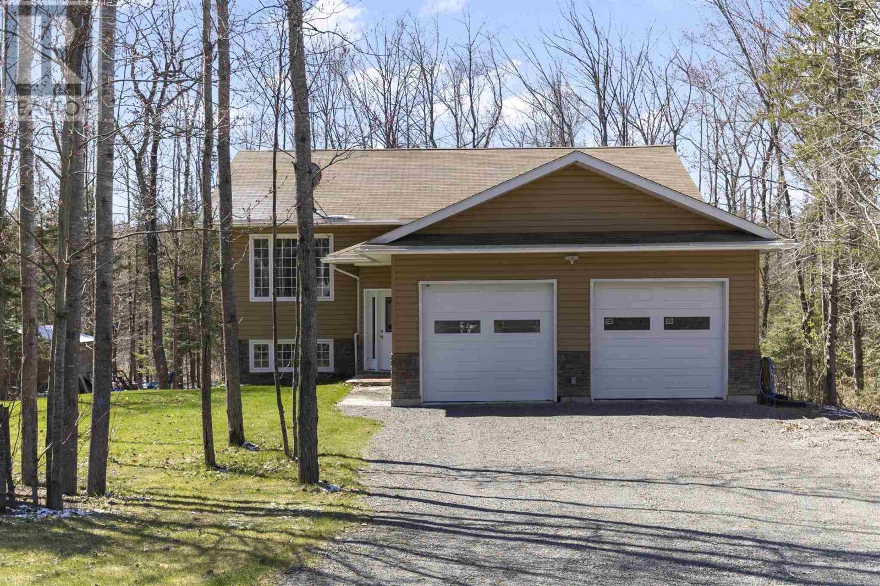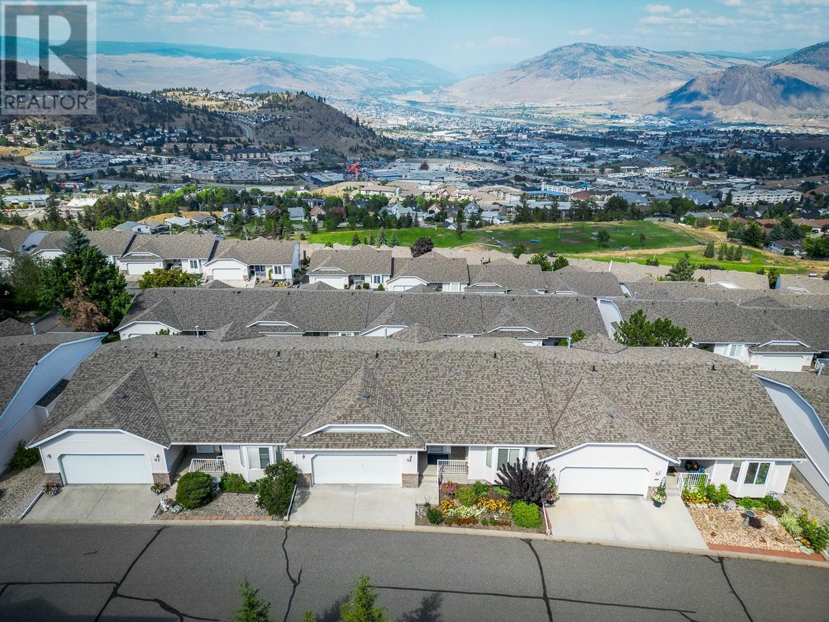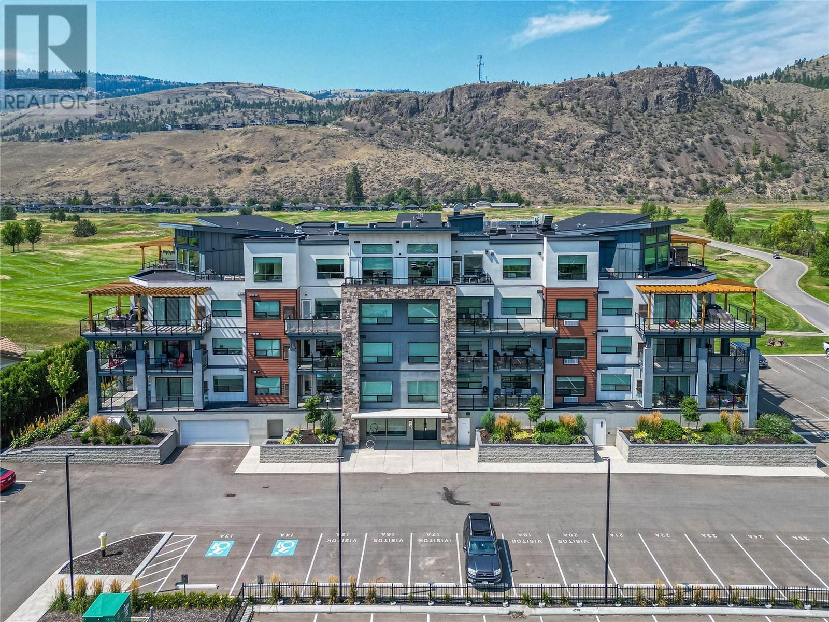33 - 618 Barton Street
Hamilton, Ontario
Bright and Spacious 3 Bedrooms, 4 Washrooms Townhouse in a great Neighborhood in stoney creek. Open concept Living and Dining room. This townhouse is only attached with an adjoining wall on one side & is attached only by a garage on the other side. Master bedroom has walk-in closet + 3 Pc Ensuite. Finished basement with In-Law( Rec-Room/3Pc Bath/Kitchenette). The monthly condo fee covers Water, exterior maintenance, Grass cutting, Snow Removal, and building insurance. Family friendly community. (id:60626)
Homelife Excelsior Realty Inc.
6214 18a Street Se
Calgary, Alberta
Welcome to these 5 bedrooms fully renovated and gutted to the studs semi-detached property tucked away on a quiet street backing on to greenery and lush vegetation. New electrical, plumbing and HVAC systems have been installed to put the property up to code. As you head to the 1025 sq. ft. main floor, you will be welcomed with the open concept living room and new kitchen featuring trendy cabinets with quartz countertops and all new appliances. The house has also new LVP floors throughout. The main floor is so bright especially with the newly installed big sliding window and access to the veranda. Main floor has 3 good sized bedrooms. Master bedroom has an En-suite bathroom with custom shower. Another full bath can be seen on the main floor. As you head down, you will be greeted with a big open space which you can make as a media or entertainment room. A bar has also been installed for functionality. There are 2 good sized bedrooms on the lower floor with big windows to keep it bright and airy. A full bath was also added for convenience. You will find a brand-new laundry unit on the lower floor as well. You can potential turn this part of the house into a mortgage helper with city approval. The exterior has also been painted to give a fresh look and bright façade to the property. A new fence has been installed as well. Don’t miss you chance to own a home with great bones in an established community getting the feel of a new house. Close to the Foothills industrial and surrounding Elementary and Junior High Schools. It is minutes away from major shopping centers and the downtown core. It is also walking distance to the future green line. Book now with your favorite realtor. (id:60626)
Maxwell Central
50 32361 Mcrae Avenue
Mission, British Columbia
This beautifully updated 3 bed/3 bath, 1,431 sq ft end-unit townhouse is perfect for family living! Fresh paint, new appliances, and two spacious balconies create a warm, inviting space for relaxing while overlooking a lush greenspace common area. The bright, open layout bathes in natural light, ideal for growing families or professionals seeking a nurturing home. Move-in-ready and close to schools, and nestled in an ideal location! (id:60626)
RE/MAX Magnolia
418 Buckthorn Drive
Kingston, Ontario
LIMITED TIME BONUS: $25,000 Quick Close Rebate from CaraCo! Ready to move in 'The Auburn' by CaraCo is an executive end-unit townhome, with no rear neighbours, offering modern comfort and upscale finishes in Kingston's sought-after Woodhaven community. Step inside 1,525 sq/ft of thoughtfully designed living space featuring 3 spacious bedrooms and 2.5 stylish bathrooms. The main floor boasts 9-ft wall height, wide plank laminate flooring, a ceramic tile foyer/powder room, and an open-concept layout perfect for entertaining. The spacious kitchen comes equipped with quartz countertops, a large centre island with an extended breakfast bar, walk-in pantry, built-in stainless steel microwave, and pot lighting. Unwind in the bright living room with a gas fireplace, pot lights, and sliding patio door leading to your backyard. Upstairs, discover a generous primary bedroom with walk-in closet and beautiful ensuite showcasing a 5-ft tiled shower. Two additional bedrooms and a full 4-piece bathroom offer plenty of space for family or guests. Enjoy added convenience with a main floor laundry/mudroom off the garage, high-efficiency gas furnace, HRV, and basement bath rough-in. All this plus the bonus package including central air conditioning, garage door opener, and extended kitchen island breakfast bar. Located just steps from parks, a brand new school, and all west-end amenities. Don't miss out this exceptional home won't last long with this exclusive $25,000 rebate offer! (id:60626)
RE/MAX Rise Executives
22753 93a Av Nw
Edmonton, Alberta
This Parkwood home with a Prairie elevation combines style and function. A separate side entrance and enclosed mud room off the garage add everyday convenience. The spacious den is perfect for a home office or formal dining. The kitchen features a spice kitchen, large walk-in pantry, and an island with a flush eating bar—ideal for entertaining. Upstairs offers a central bonus room, four bedrooms, and second-floor laundry. Bedroom #2 has its own ensuite, while the primary bedroom includes a luxurious five-piece ensuite and generous walk-in closet. Extra windows in the foyer, den, and stairwell fill the home with natural light. (id:60626)
Bode
412 - 31 Huron Street
Collingwood, Ontario
Top 5 Reasons You Will Love This Condo: 1) Here's your opportunity to own one of the few remaining suites at Harbour House, Collingwood's sought-after new development just steps from the harbourfront 2) With immediate possession, you can skip the long construction delays and move into your brand-new home sooner than you think 3) This thoughtfully designed 695 square foot one bedroom suite includes a flexible 9'x8'6" den, ideal for a home office, creative space, or occasional guest room 4) Enjoy $13,000 worth of premium upgrades, including a waterfall-edge kitchen island, stylish tile finishes, stone bathroom counters, high-end appliances, and sleek roller blinds throughout 5) Your lifestyle is made even easier with a designated underground parking space included, convenient, secure, and perfectly suited to modern condo living. 695 above grade sq.ft. Visit our website for more detailed information. *Please note some images have been virtually staged to show the potential of the condo. (id:60626)
Faris Team Real Estate Brokerage
552 Nelson Street
Stratford, Ontario
Welcome to this beautifully updated semi-detached legal duplex home, ideally situated at the end of a quiet cul-de-sac just steps from schools, parks, and local amenities. This property offers a fantastic opportunity for both homeowners and investors a like. The main level features 3 spacious bedrooms and 1.5 bathrooms, showcasing numerous upgrades including modern lighting, flooring, fresh paint, updated bathroom vanities, and a stylish new garage door. The living space flows effortlessly, offering a bright, welcoming atmosphere for everyday living and entertaining. Downstairs, you'll find a legal 1-bedroom, 1-bathroom apartment with its own entrance perfect as an income-generating suite or a private in-law setup . Additional highlights include a newly added outdoor shed for extra storage and a deep backyard ideal for kids or pets. Whether you're looking to live in one unit and rent the other, or simply want space for extended family, this property offers versatility and long-term value. (id:60626)
RE/MAX A-B Realty Ltd
47 B River Dr
Blind River, Ontario
Beautiful, riverside home located just minutes outside of Blind River. Welcome to this 2+2 bedroom elevated bungalow that will not disappoint. As you walk into the mudroom it will lead up the stairs to an open concept kitchen, dining and living area overlooking the river. The main level features the master bedroom with a 3 piece ensuite and walk in closet as well as a second bedroom and full washroom. Enjoy the comforts of the large main floor laundry equipped with ample storage and folding counter. The basement offers a great deal of potential for an in law suite with a large rec room, additional cupboards and counter for a small kitchen all while having 2 more large bedrooms and a 3 piece washroom. The lot is well treed with trails leading down to the river. The attached 2 car garage will allow for storage of your boat and other toys. (id:60626)
Exit Realty True North
312 - 703 Cotton Mill Street
Cornwall, Ontario
Experience elevated living in this two-level, loft-style condo located in the historic Edison Building within Cornwalls sought-after Cotton Mill District. This fully upgraded 2-bed, 3-bath condo offers west-facing floor-to-ceiling windows and a private 27 x 10 terrace overlooking the St. Lawrence River. Showcasing modern finishes throughout, the main floor features wide-plank laminate flooring, porcelain tile in high-traffic areas, and a refreshed kitchen with quartz countertops, stainless steel appliances, and updated lighting. The primary offers a walk-in closet and a luxurious rain shower system. Bonus features include a powder room with a floating quartz vanity, custom shower glass doors in the guest ensuite, and upper-level laundry with high-efficiency appliances and storage. Enjoy the convenience of underground heated parking with additional storage, indoor car wash bay, and secure access with fob entry and surveillance throughout. The condo fee includes snow removal, lawn maintenance, garage and window cleaning, and more. Steps from the waterfront, shops, restaurants, yoga studio, and medical services, this is your opportunity for stylish, maintenance-free living in a vibrant riverfront community. 2023: Taxes $6,168.77 Water $850.88 Gas $291.82 Electric $708.97 Sq.FT 1324. (id:60626)
Century 21 Shield Realty Ltd.
2022 Pacific Way Unit# 92
Kamloops, British Columbia
Experience the best of Aberdeen living in this meticulously maintained townhouse, featuring main floor living with a full walk-out basement and stunning valley views. This home offers a thoughtfully designed layout. Walk into your home and you are greeted with a span of windows in the open concept living, dining and spacious kitchen. Off the kitchen you have access to the deck through sliding doors to enjoy the panoramic views and set up the bbq. The main floor also offers a cozy corner gas fireplace in the living room along with a generous primary bedroom featuring a walk in closet and a 4-piece ensuite. There is also a second bedroom and a 3-piece main bathroom. Additional conveniences include a laundry room on the main floor and a double garage (20’3x19’9). Located downstairs, you’ll find a large rec room with access to a patio, a third bedroom, 4-piece bathroom, and a huge storage room. There are sweeping views from both levels of this home. This sought-after property is part of a well-run strata and it is located near the back of the development lending lots of privacy, quiet surroundings and little traffic. Other features of this property include updated furnace, nice sized double garage, central a/c, located on a cul-de-sac. Easy to show and quick possession possible. (id:60626)
Century 21 Assurance Realty Ltd.
176 Chambers Place
Penticton, British Columbia
Opportunity Knocks! Charming 3-Bed, 2-Bath Split-Level in a Prime Location Located in a peaceful, well-established neighborhood, this 3-bedroom, 2-bath split-level home is full of potential and ready for your personal touch. Just a short walk to excellent schools and everyday amenities, transit & Skaha Beach. This home offers both convenience and a solid foundation to create something truly special. Inside, you’ll find a classic split-level layout with generous living spaces and plenty of natural light. While the home does need some updates, it has been well-loved and maintained, offering the perfect canvas for renovation and customization. Take full advantage of the spacious covered deck overlooking the back yard oasis. A perfect spot for entertaining friends and family, or a quiet coffee in the morning. Step outside to a backyard that truly shines—lush roses, garden plots, and a sense of care that’s hard to find. It’s a gardener’s dream with in-ground irrigation and a peaceful retreat from the day-to-day. Whether you’re a first-time buyer looking to build equity, or a savvy investor searching for a property with great bones and location, this is an opportunity you don’t want to miss. Bring your vision and make this house your dream home. Schedule a viewing today! (id:60626)
Royal LePage Locations West
651 Dunes Drive Unit# 302
Kamloops, British Columbia
Welcome to 302 at The Dunes – Your Next Home Awaits This beautifully appointed 2-bedroom, 2-bathroom unit offers a spacious open-concept layout, designed with a warm neutral palette that will seamlessly complement your own style and furnishings. Step out onto the oversized sundeck and take in stunning views of the fairways – the perfect setting for morning coffee or evening sunsets. Whether you're relaxing indoors or enjoying the outdoor space, this home is ideal for the discerning buyer seeking both comfort and lifestyle. Located at The Dunes, one of Kamloops’ most desirable golf communities, you'll enjoy resort-style living with flat walking paths, excellent weather, and a welcoming clubhouse just steps away. Dine in, take in entertainment nights, or simply soak in the peaceful atmosphere. Make your lifestyle your destination. (id:60626)
RE/MAX Real Estate (Kamloops)

