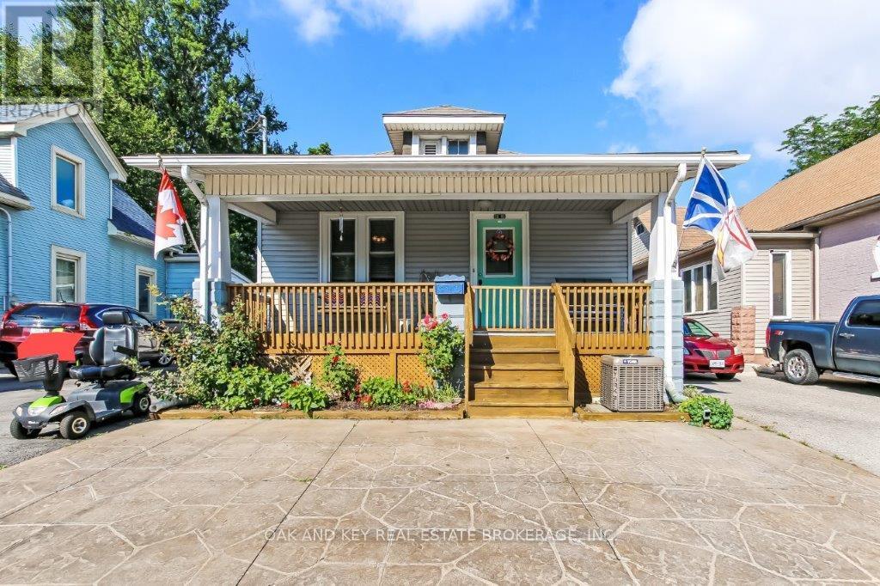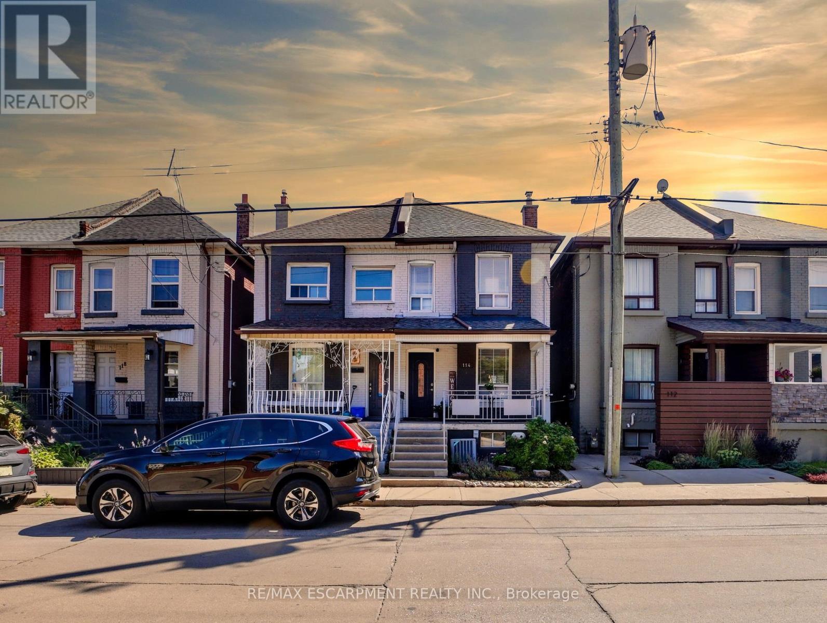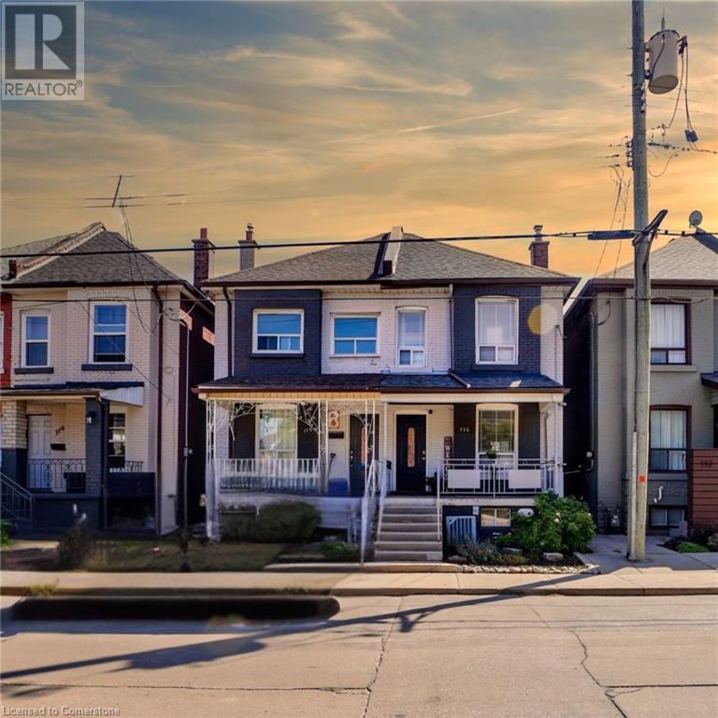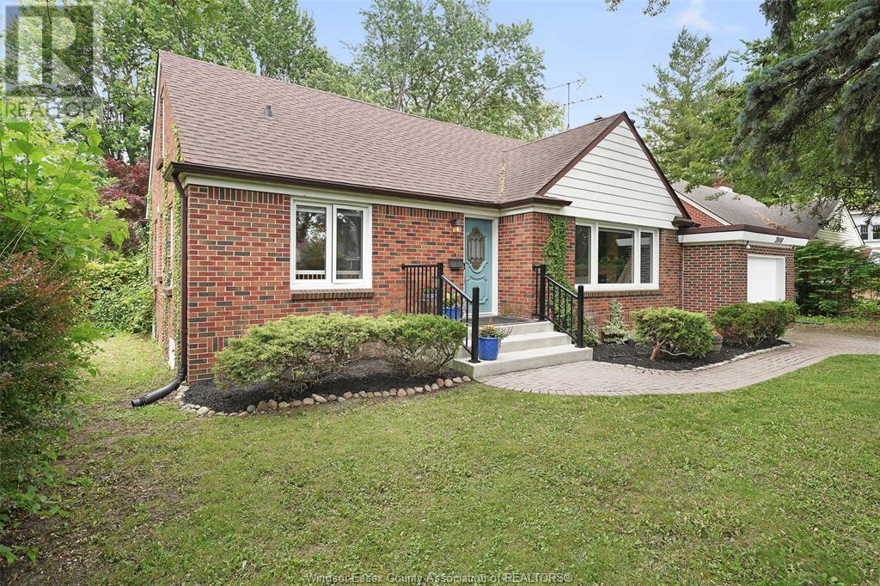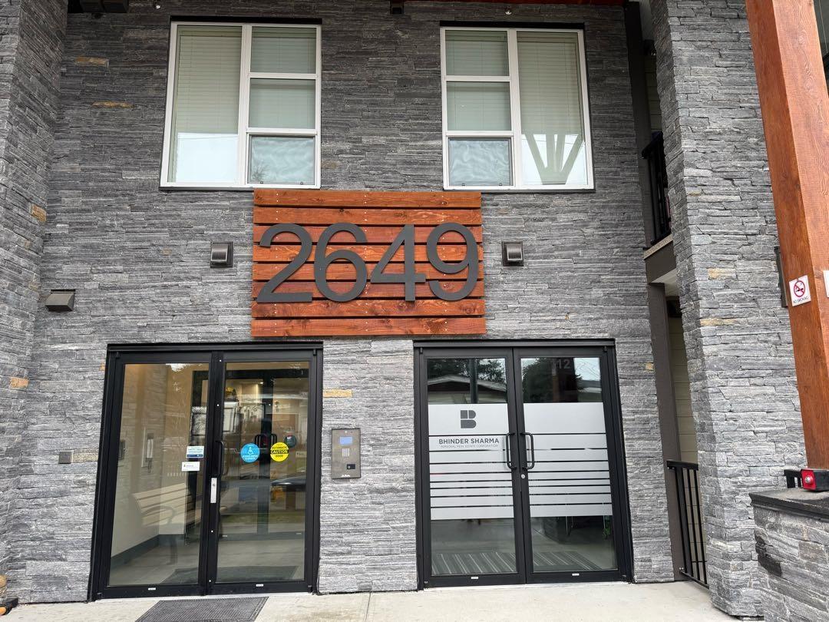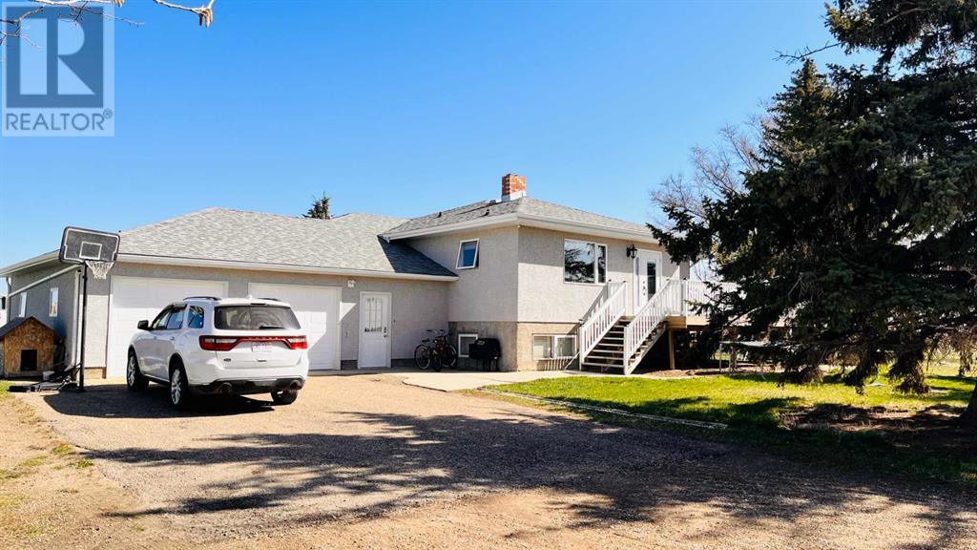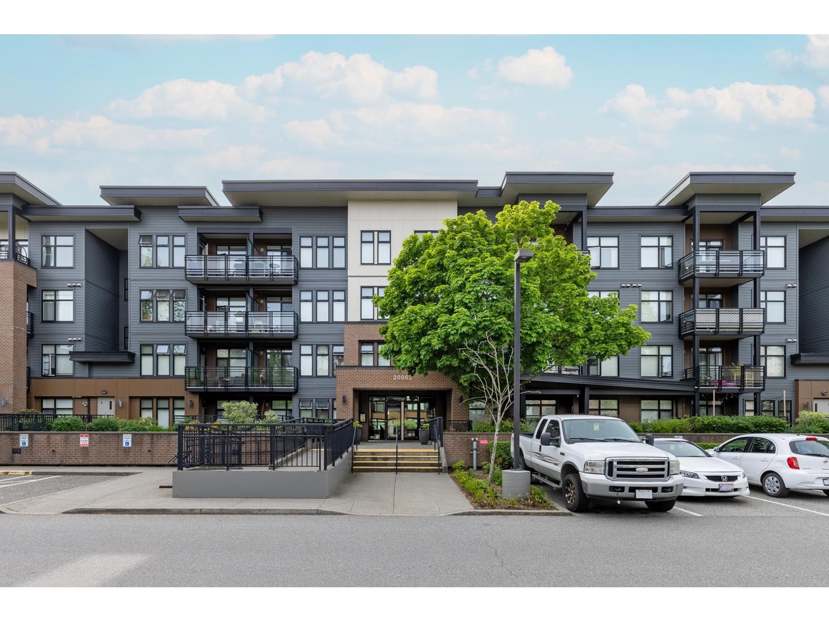44 Carrick Trail
Gravenhurst, Ontario
Nestled within the prestigious Muskoka Bay Resort, this stunning townhome offers the ultimate blend of luxury, nature, and lifestyle. Situated on a premium lot, enjoy a spacious grassy area off the back patio and a beautiful forested view to the left, creating a serene and private retreat just steps from the world-renowned Doug Carrick-designed golf course. The interior is equally impressive, featuring soaring two-storey windows that flood the space with natural light and a dramatic full-height stacked stone fireplace as the focal point of the living room. This inviting space flows seamlessly to the lower walk-out patio, perfect for entertaining or enjoying a peaceful Muskoka evening. Designed with both comfort and flexibility in mind, the addition of a Murphy bed increases sleeping capacity to accommodate up to four guests, making this home ideal for personal use or as a short-term rental opportunity. For the savvy investor, there's excellent rental income potential through the resort's rental program or privately managed stays. Adding exceptional value, the $45,000 membership initiation fee and $4,000 annual single social membership are already paid and included in the purchase - giving you immediate access to the resorts top-tier amenities, including the clifftop clubhouse, infinity pool, fitness centre, spa, and dining. Whether you're seeking a luxurious four-season escape or a smart investment in the heart of Muskoka, 44 Carrick Trail offers resort-style living at its finest. (id:60626)
Psr
59 Adelaide Street S
London South, Ontario
Charming, Expanded Bungalow with Pool, Loft & Upgrades Price: Inquire for current value Type: Detached Bungalow with Additions & Attic Potential Loft Bedrooms: 2+Den Bathrooms: 1 Full + 1 Half Parking: Double-wide private driveway (3+ cars) Lot Size: Approx. 35 115 ft Extras: In-ground Pool, New AC, Updated Insulation, Attic Loft 2 gas fireplaces + heater in the shop to keep you extra comfortable New gutter guard for leaf protection and upgraded 5" gutters with upgraded downspouts.--Key Features Spacious interior: 11 distinct rooms including bedrooms, den, living, dining, sunroom, kitchen, and more Recent additions: Multiple expansions to the original floor plan offer more living space and flexibility Updated attic potential loft: Excellent for storage, or ready to be finished into a bedroom, home office, or studio Private backyard oasis: In-ground pool and fenced yard for entertaining, relaxing, or family fun New A/C unit: Recently installed for year-round comfort Upgraded insulation: Energy-efficient updates throughout, including attic and key walls Well-maintained exterior: Brick and siding combo, with great curb appeal and mature landscaping, covered pergola for sun protection--Interior Highlights Bright and inviting living room with original character touches Formal dining room plus bonus sunroom/den Two bedrooms on the main floor + potential for more in loft or basement. (id:60626)
Oak And Key Real Estate Brokerage
8125 84 Av Nw
Edmonton, Alberta
Welcome to this beautifully upgraded raised bungalow, just steps from Bonnie Doon Mall, in the heart of Idylwylde — a vibrant and growing community perfect for families! This spacious and sun-filled home sits on a 44x120ft lot and offers incredible versatility for living. The main floor boasts a bright and functional layout with large windows, separate living and dining areas, a modern kitchen, full bathroom, and 3 generously sized bedrooms, including a primary bedroom with a closet. Downstairs, the FULLY FINISHED BASEMENT with SEPARATE ENTRANCE is ideal for extended family living. It includes a second kitchen, 2 more bedrooms (each with closets), a full bathroom, den, utility room, and a large rec room — all designed for comfort and space. To top it off, enjoy the convenience of a detached double garage, and plenty of room to relax or entertain both. Whether you’re an investor, a growing family, this home checks all the boxes! (id:60626)
Century 21 Smart Realty
114 Burton Street
Hamilton, Ontario
Welcome to 114 Burton Street, a charming and character-filled semi-detached home nestled in Hamilton's vibrant Landsdale neighbourhood. Offering over 1,500 sq. ft. of well-designed living space, this 3-bedroom, 2-bath residence features a bright main floor with a spacious living area, formal dining room, and a stylish kitchen enhanced by exposed brick. A separate side entrance leads to a lower level complete with a full bathroom, providing excellent potential for an in-law suite, studio, or future income opportunity. The fully fenced backyard offers a private outdoor retreat, perfect for entertaining or relaxing. Ideally located just an 11-minute walk to Hamilton General Hospital and within close proximity to schools, parks, transit, and the city's growing culinary and arts scene. A perfect fit for first-time buyers, young professionals, or investors seeking to join a dynamic and evolving community. (id:60626)
RE/MAX Escarpment Realty Inc.
114 Burton Street
Hamilton, Ontario
Welcome to 114 Burton Street, a charming and character-filled semi-detached home nestled in Hamilton's vibrant Landsdale neighbourhood. Offering over 1,500 sq. ft. of well-designed living space, this 3-bedroom, 2-bath residence features a bright main floor with a spacious living area, formal dining room, and a stylish kitchen enhanced by exposed brick. A separate side entrance leads to a lower level complete with a full bathroom, providing excellent potential for an in-law suite, studio, or future income opportunity. The fully fenced backyard offers a private outdoor retreat, perfect for entertaining or relaxing. Ideally located just an 11-minute walk to Hamilton General Hospital and within close proximity to schools, parks, transit, and the city's growing culinary and arts scene. A perfect fit for first-time buyers, young professionals, or investors seeking to join a dynamic and evolving community. (id:60626)
RE/MAX Escarpment Realty Inc.
2898 Alexandra Avenue
Windsor, Ontario
Welcome to this beautifully updated 3-bedroom, 2-bathroom home nestled in the heart of South Windsor, surrounded by mature trees and set in one of the area’s most sought-after family-friendly neighbourhoods. Bursting with charm and character, this home features three finished levels offering plenty of space for the growing family. Enjoy a bright and inviting interior with thoughtful updates throughout, and step outside to a large, fully fenced backyard — perfect for entertaining, kids, or pets. Located just minutes from top-rated schools, restaurants, shopping, parks, and with easy access to the EC Row Expressway, this home blends convenience, comfort, and curb appeal. A must-see! (id:60626)
Jump Realty Inc.
109 2649 James Street
Abbotsford, British Columbia
Easy access to the mall, highway entrance and school, this apartment is right in the heart of Abbotsford. Spacious bedrooms and living spaces for family, a fenced garden and a wide solarium deck - this condo has everything you could as for. Rentals Allowed, Pets Allowed w/ restrictions. OPEN HOUSE JULY 26/27 (SAT & SUN) - 1PM TO 3PM (id:60626)
Real Broker B.c. Ltd.
3345 Beckett Place
Severn, Ontario
Well maintained, updated & clean, beautiful Bungalow minutes away from Couchiching lake, off the highway 11, best for commuters. It has a huge backyard with a fire pit in the center. A nice layout with walkout to a deck from the living room, Electric Fire place in the living room. A new furnace & central air. Huge recreation room downstairs with Gas fire place. New school in the area for someone looking for all season residence. It is moving ready. Laminate floors through out. Convenient for hosting a family event or entertainment in an enclosed backyard. It is fenced all around. A Must see. Potential for 2BR in basement. There is a camera security system. (id:60626)
Homelife/romano Realty Ltd.
1223 New Brighton Park Se
Calgary, Alberta
ELL-MAINTAINED FAMILY HOME | FRESH PAINT & NEW CARPET | OVERSIZED DOUBLE GARAGEWelcome to this beautifully kept detached home, perfectly designed for comfortable family living. Featuring a bright and functional layout, the main floor offers a spacious living room that flows seamlessly into the dining area and kitchen—ideal for both everyday living and entertaining. Step out through the patio doors onto a large deck, perfect for summer BBQs, overlooking a beautifully landscaped backyard.Recently painted and updated with new carpet, the home feels fresh and modern throughout. Upstairs, you’ll find a spacious primary bedroom with a walk-in closet, two additional well-sized bedrooms, and a full bathroom—providing plenty of space for a growing family or home office needs.The oversized 19’ x 23’ detached double garage offers ample room for vehicles, storage, or even a workshop. Ideally located just steps from Dr. Martha Cohen School, and close to transit, shopping, dining, and major routes including Stoney Trail and Deerfoot. This move-in-ready gem is nestled in a vibrant, family-friendly community—don’t miss your chance to call it home! (id:60626)
Prep Realty
120044 Twp Rd 110 Road
Burdett, Alberta
Here's a little prairie oasis for you acreage hunter's! Located north of Burdett is this little 3.93 acres just waiting for that next family to come in and start your country style living at it's best! Spacious 1488 square foot home with full basement, 4 beds 2 baths and a huge family room with a wood stove(not completed) to enjoy the cold winter evenings! The 30' x 40' shop is heated and great for working on whatever project you might want to tackle. There 's a lot of things to do on an acreage buyer's so call your REALTOR® today and book your very own private viewing! (id:60626)
Real Estate Centre - Bow Island
5729 Columbia Road
Edgewater, British Columbia
Welcome to 5729 Columbia Road! This beautifully renovated four-bedroom, three-bathroom home is perfect family-friendly living. PRICED Well below appraise value! Nestled in a highly sought-after community of Edgewater BC, this property combines modern elegance with warm, inviting spaces that are perfect for creating lasting memories. As you step inside, you’ll be greeted by stunning hardwood flooring that flows seamlessly throughout the main living areas. The spacious family room is bathed in natural light, providing an ideal setting for family gatherings or cozy movie nights by the wood-burning fireplace. Imagine curling up with loved ones on chilly evenings while enjoying the warmth and ambiance of this charming feature. The heart of this home is undoubtedly the beautiful kitchen, complete with contemporary finishes and ample counter space for meal prep. The home has a newer furnace, heat pump and air exchange system. Whether you're whipping up a quick breakfast or hosting dinner parties, this kitchen will inspire your culinary creativity. Step outside onto the expansive front and new cedar rear decks—perfect for entertaining. The large fenced backyard offers plenty of space for children to play freely or for pets to roam safely. With RV parking available and a large detached garage providing additional storage options, convenience is at your fingertips. Don’t miss out on this incredible opportunity! (id:60626)
Royal LePage Rockies West
104 20062 Fraser Highway
Langley, British Columbia
Welcome to this beautifully designed 2 Bed/2 Bath ground floor corner unit, quietly positioned on the serene side of the sought-after Varsity complex. Featuring open layout with large rich wood shaker cabinetry enhanced by custom molding, custom cabinet lighting, granite kitchen countertops and window sills, window over sink, 4.5" baseboard,and a gas range with BBQ hookup (gas is included in the strata fees!). Spa-inspired bathrooms featuring motion-sensor lighting and a deep soaker tub for ultimate relaxation. Step outside to your large west-facing private yard backing onto a lush greenbelt-perfect for pets, gardening, or summer gatherings. Short walk to a dog park, shopping, transit. Includes 2 parkings & 1 locker. (id:60626)
Oakwyn Realty Ltd.


