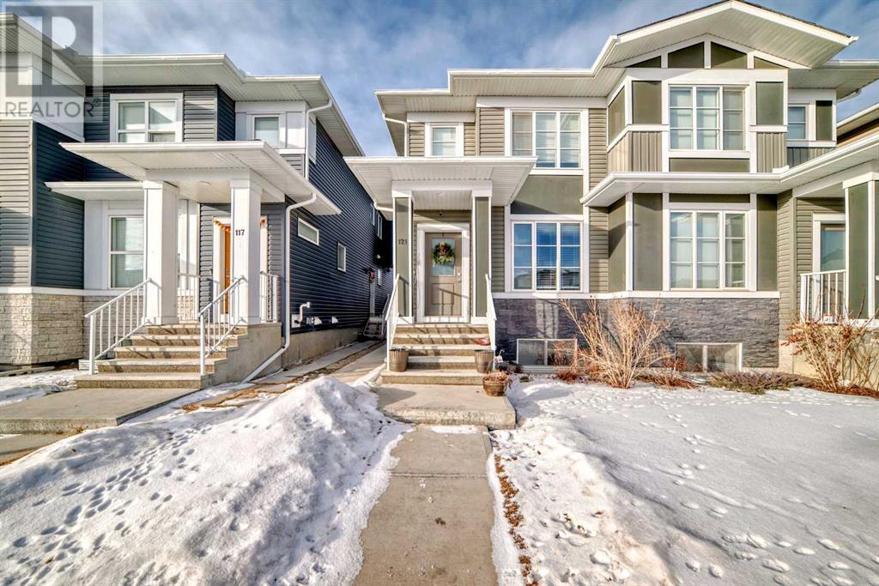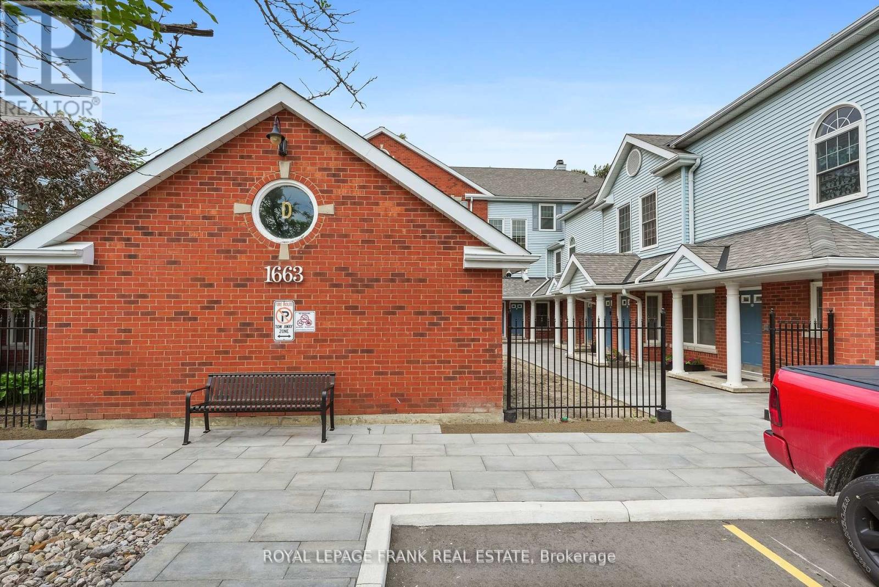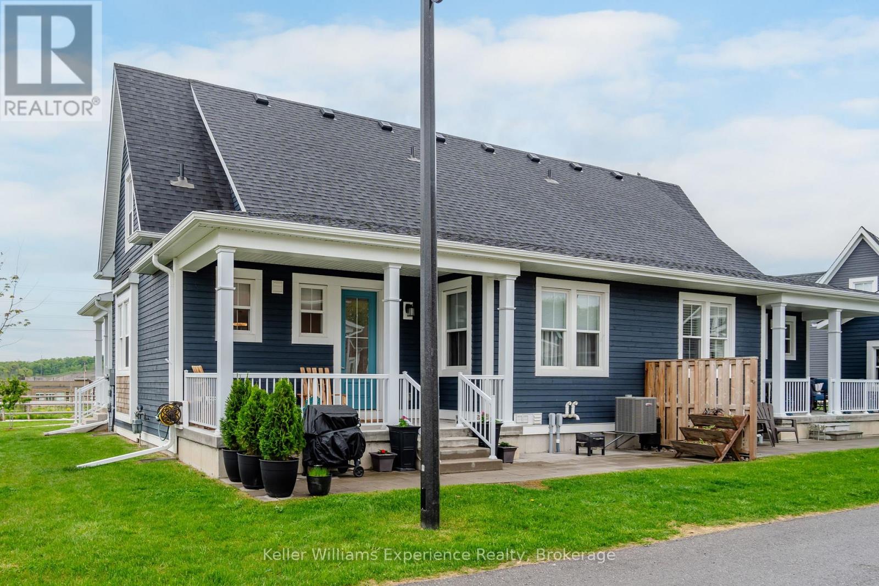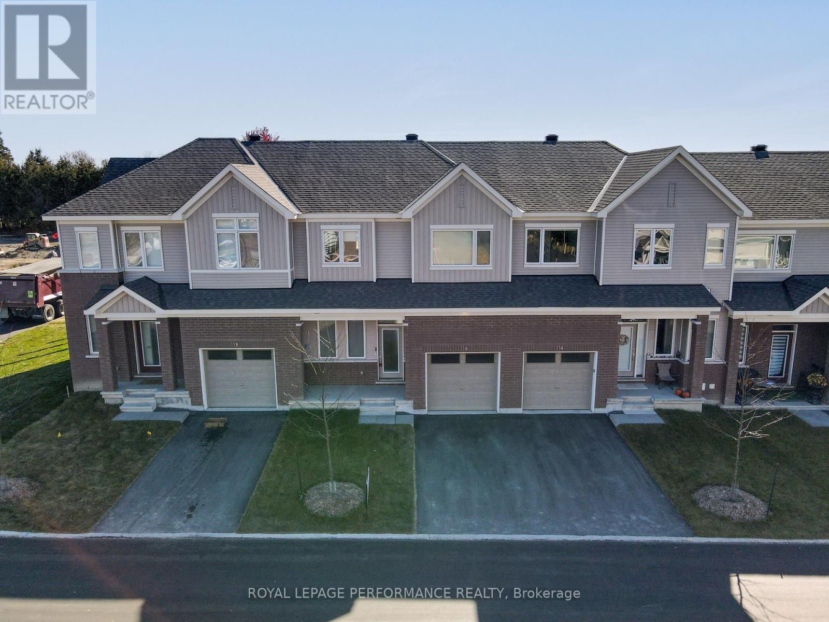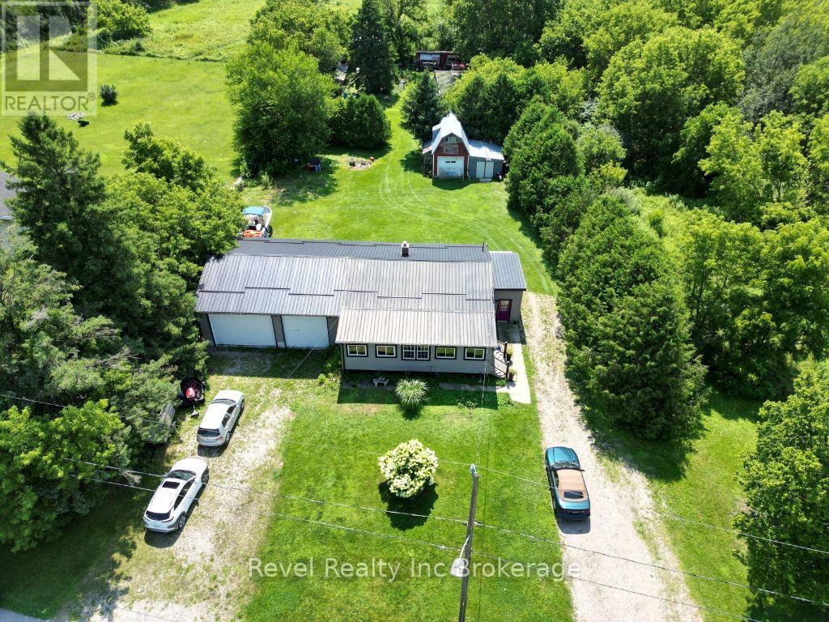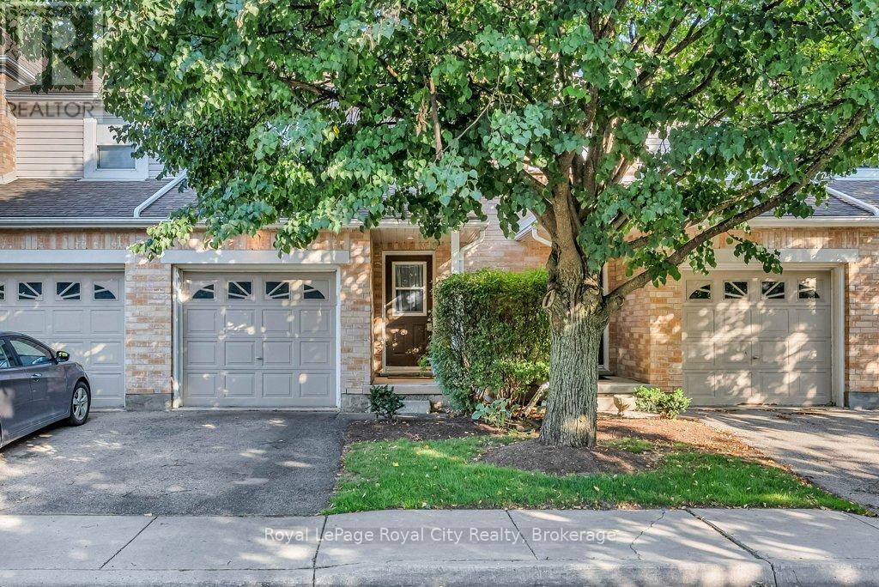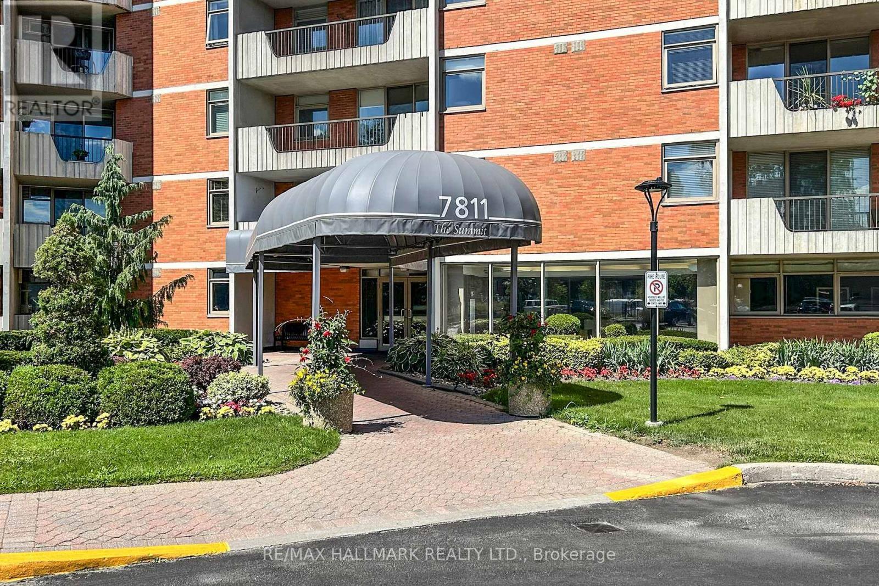121 Corner Meadows Gate Ne
Calgary, Alberta
Welcome to this Beautiful and Charming 2-Storey Semi-Detached Home – A Complete Package! This spacious 4-bedroom, 3.5-bath home is perfect for families looking for both style and functionality. Featuring a fully developed basement with an illegal suite, a double garage, a deck, and a fenced yard, this property has everything you need and more. On the main floor, you'll find 9’ ceilings and an open-concept layout that combines the living room and kitchen, creating an inviting and bright space for family gatherings. The kitchen is equipped with double islands, offering plenty of counter space, and is complemented by a large walk-in pantry. A 2-piece bath and dining room complete this level. Durable LVP flooring runs throughout the home, except for the stairs, with 12x24 tiles featured in the bathrooms. Upstairs, you'll find 3 spacious bedrooms, including a master suite with a walk-in closet and a luxurious 5-piece ensuite bath. The second and third bedrooms share a well-appointed Jack and Jill bathroom. The fully developed basement is accessible through a separate side entry and features a self-contained illegal suite with 9’ ceilings, a full bath, and its own laundry room, offering excellent rental potential. Outside, the west-facing backyard is sunny and private, with a deck and fenced yard – ideal for outdoor relaxation. The double garage provides ample space for parking and storage. Prime Location – Enjoy quick access to Country Hills Blvd and Stoney Trail, making commuting a breeze. You’re also just a short drive away from shopping plazas, restaurants, and all the amenities you need. Don’t miss out on this fantastic home! Call today to schedule a viewing before it’s gone! (id:60626)
RE/MAX House Of Real Estate
1601 Haydon Circle
Ottawa, Ontario
Welcome to this beautifully maintained 3-bedroom, 3-bathroom, end unit townhome that perfectly blends comfort, style, and convenience. Nestled in a peaceful setting with no rear neighbours and backing directly onto a tranquil pond, this home offers a rare combination of privacy and natural beauty. Step inside to find a bright, open-concept main floor featuring large windows that flood the space with natural light. The modern kitchen flows seamlessly into the dining and living areas, perfect for both everyday living and entertaining. Upstairs, you'll find three spacious bedrooms, including a serene primary suite with an ensuite bath and generous closet space. Enjoy the practicality of a second-floor laundry room, making laundry days easy and efficient. Additional highlights include a single-car garage with inside access, ample storage, and a low-maintenance fenced backyard overlooking peaceful green space and water views. Located in a family-friendly neighbourhood close to parks, schools, shopping, and transit, this home offers the perfect blend of nature and convenience. Don't miss your chance to own this move-in ready gem! Some photos have been virtually staged. (id:60626)
Paul Rushforth Real Estate Inc.
1205 Montblanc Crescent
Russell, Ontario
The Mayflower is sure to impress! The main floor consist of an open concept which included a large gourmet kitchen with walk-in pantry and central island, sun filled dinning room with easy access to the back deck, a large great room, and even a main floor office. The second level is just as beautiful with its 3 generously sized bedrooms, modern family washroom, second floor laundry facility and to complete the master piece a massive 3 piece master Ensuite with large integrated walk-in closet. The basement is unspoiled and awaits your final touches! This home is under construction. Lot 28. Possibility of having the basement completed for an extra $32,500+tax. *Please note that the pictures are from the same Model but from a different home with some added upgrades.* (id:60626)
RE/MAX Affiliates Realty Ltd.
D-13 - 1663 Nash Road
Clarington, Ontario
Welcome to Parkwood Village a hidden gem in a prime location! This dreamy 1,455 sq ft condo checks all the boxes. From the moment you walk in, you'll feel the warmth and sophistication of this beautifully updated space. The layout is spacious and bright, featuring a welcoming living and dining area with a cozy electric fireplace and a walkout to your own private patio, perfect for your morning coffee or a quiet evening to unwind. The kitchen is a standout with stainless steel appliances, a generous eat-in area, and a walk-in pantry (yes, a pantry!). The primary bedroom feels like a true retreat with double closets and a renovated ensuite. You will also find two more large bedrooms with great closet space, a second updated bathroom, and convenient in-suite laundry. It is bungalow-style living at its best, everything is on one level, so its easy and comfortable. No stairs, no shovelling snow, no cutting grass. Just lock the door and go whenever you please. Whether you are upsizing, downsizing, or right-sizing, this condo offers the space, style, and freedom you have been looking for. Come and see it ! You fall in love! (id:60626)
Royal LePage Frank Real Estate
52 Blackdome Crescent
Ottawa, Ontario
This beautifully maintained townhome offers over 1,800 sq ft of thoughtfully designed living spaceideal for families of all sizes. The main level features a spacious foyer, soaring vaulted ceilings, and a skylight that floods the home with natural light. You'll love the formal dining room and cozy breakfast nook, perfect for both everyday meals and special gatherings. The lower level offers a warm, inviting family room with a wood-burning fireplace, a workshop, and a generous laundry/storage area. Upstairs, the expansive primary suite includes a walk-in closet and private ensuite. Step outside to a large rear patio with a natural gas hookup for your BBQ, plus a second hookup in the garage. With no rear neighbours, youll enjoy extra privacy. Set in a family-friendly neighbourhood just steps from parks, schools, shopping, and recreation, and with quick access to Hwy 417 for an easy commute. (id:60626)
Coldwell Banker Coburn Realty
30 Samantha Lane
Midland, Ontario
This large premium end-unit townhome is truly one-of-a-kind -- offering 3+1 bedrooms, 3.5 bathrooms, and the ease of main floor living. Thoughtfully designed and fully finished from top to bottom, it stands out with its exceptional blend of function and luxury. Step onto the charming wrap-around porch or relax on the private rear patio -- perfect spots for quiet mornings or evening entertaining. Inside, you'll find a beautifully finished second-floor loft complete with an additional bedroom, full bath, cozy den, and a delightful kids' play area. The finished basement adds even more value, featuring a wet bar, gym area, workshop, generous living space, and ample storage. Every inch of this home showcases high-end finishes and careful craftsmanship, ready for you to move right in. Enjoy low-maintenance living with snow removal and lawn care included, plus the bonus of a detached single-car garage. Coming soon: a state-of-the-art community center with a pool, gym, party room, and more --just steps from your door. (id:60626)
Keller Williams Co-Elevation Realty
116 Vendome Street
Ottawa, Ontario
Welcome to 116 Vendome Street! Built in 2019, this newer beautiful open concept 3 bed, 2.5 bath townhomes in Orleans West. This house offers 9 ft ceiling on the main floor, ceramic tiles on entry and kitchen and powder room. Main floor features gleaming hardwood throughout living and dinning room. Cozy up by the gas fireplace in the living room. Modern and upgraded kitchen with stainless steel appliances, quartz counter top and large island with breakfast bar with a convenient pantry and the floor to ceiling glass sliding doors take you to backyard. Second floor offer spacious master bedroom with 3 piece en-suite and a huge walk-in closet, 2 good size bedrooms with closets and full 3 piece bathroom. Finished basement includes family room, Laundry room and additional storage space. Close to schools, transit, shopping, and recreation. Book your showing today! (id:60626)
Right At Home Realty
116 Pizzicato Street
Ottawa, Ontario
Modern Luxury Townhouse in Sought-After Trailsedge 4 Beds, 3.5 BathsWelcome to this stunning, move-in-ready townhouse that perfectly blends modern luxury, comfort, and functionality, nestled in the highly sought-after Trailsedge community. This meticulously maintained home features a spacious and thoughtfully designed floorplan with 4 generously sized bedrooms and 3.5 beautifully appointed bathrooms ideal for growing families or multi-generational living.At the heart of the home is a chef-inspired kitchen, complete with premium quartz countertops, sleek cabinetry, and a large center island perfect for meal prep and entertaining. The bright, open-concept living room is flooded with natural light from oversized windows, creating a warm and inviting space to relax and unwind.The formal dining room is perfect for hosting family gatherings and special occasions, adding elegance and charm to your everyday living.Upstairs, the luxurious primary suite offers a private 3-piece ensuite and a walk-in closet, providing the perfect retreat. Two additional well-proportioned bedrooms and a full bath offer ample space for children, guests, or a home office.The fully finished lower level adds even more versatility, featuring a fourth bedroom with its own ensuite ideal for guests, in-laws, or a home-based business.Additional features include: Modern finishes throughout Attached garage & driveway parking Energy-efficient construction Family-friendly neighbourhood close to parks, schools, and shoppingThis home is a rare find in a prime location, offering the perfect combination of style, space, and convenience. Don't miss your opportunity to own a beautiful home in one of Orleans most desirable communities! (id:60626)
Royal LePage Performance Realty
47 Mckeand Street
Ingersoll, Ontario
Welcome home to 47 McKeand, a charming rural retreat located right in the heart of Ingersoll. Nestled on just under 3/4 of an acre, this beautiful property has previously served as a hobby farm and offers endless potential for outdoor enthusiasts and animal lovers alike. This raised ranch home offers 1,077 sq feet of main floor living, featuring 2+1 bedrooms and provides a quiet, tucked-away atmosphere with a country feel and privacy, while still being on city water and sewer. Just seconds away from all the amenities Ingersoll has to offer, you truly get the best of both worlds. The property is well-equipped for various hobbies and activities with several coops for racing pigeons, a kennel for hunting dogs, a barn formerly used for goats, and a workshop with quad storage. Whether you're looking to continue these activities or pursue new ventures, the possibilities are endless. Additionally, the home includes an attached 3 car garage with 850 sq ft of storage or tinkering space, and plenty of parking for your boat or RV, making this property perfect for those who love the outdoors. Don't miss this unique opportunity to own a piece of rural paradise with the convenience of town living. Explore the potential and make 47 McKeand your new home today! (id:60626)
Revel Realty Inc Brokerage
14 Flora Drive
Torbay, Newfoundland & Labrador
Visit REALTOR® website for additional information. This spacious and well-maintained 2-apartment home offers style, flexibility, and income potential. The main unit features a bright open-concept living area with a tiled propane fireplace, black walnut mantle, and built-in shelving. A mini-split heat pump ensures year-round comfort. The modern kitchen includes a granite island, stainless appliances, and ample cabinetry. Upstairs has three bedrooms, including a primary with a renovated ensuite and walk-in closet. The finished basement offers a rec room, laundry, and half bath. The ground-level apartment has its own custom kitchen, living area, and spacious bedrooms—perfect for rental income or an in-law suite. Additional highlights include an attached garage with EV charger, detached garage with loft, fully fenced yard, multi-level deck, and stunning, unobstructed views. (id:60626)
Pg Direct Realty Ltd.
38 - 240 London Road W
Guelph, Ontario
Your Dream Townhome Awaits! Discover the perfect blend of convenience and comfort in this fantastic 3-bedroom, 3-bathroom townhome, ideally situated within walking distance to Downtown, Exhibition Park, and a vibrant, walkable neighbourhood. Step inside and be greeted by brand new flooring on the main level, leading to a bright and inviting living space. The well-appointed kitchen comes complete with stainless steel fridge, stove & dishwasher, making meal prep a breeze. A private, fenced backyard offers a serene oasis with no rear neighbors perfect for enjoying your morning coffee or evening gatherings. The finished basement provides an excellent recreation room, along with a dedicated utility room and laundry area, which includes the washer and dryer. Enjoy year-round comfort with gas heat and central air. Plus, you'll have ample parking with a single attached garage and driveway for a second car. Don't miss out on this exceptional opportunity to own a home in a prime location! (id:60626)
Royal LePage Royal City Realty
1107 - 7811 Yonge Street
Markham, Ontario
Welcome to The Summit Condos, located in one of Old Thornhill's most established, picturesque enclaves. This exceptionally spacious, southwest facing, 782 sqft one bed, one bath suite offers a rare layout with oversized principal rooms. The large bedroom features 2 closets providing ample, flexible storage. The bright kitchen includes a sizeable eat-in area and picture window. Immaculate hardwood flooring adds refinement throughout. What sets this home apart are the lovely southwest views with lush treetops, manicured streets, and sweeping sunsets. The highly functional laundry room/ensuite locker could be used as a small office, craft room, or large pantry---it's versatile for so many uses. Set in a quiet tree-lined pocket of Yonge Street, surrounded by mature landscaping, charming heritage properties, and custom homes, this residence balances prestige and tranquility. Close to top-ranked schools, grocery stores, coffee shops, dining, golf courses, lush parks, and winding ravines. Transit outside your door (Go and Viva); Highways 7 and 407 minutes away. Amenities: exercise room, sauna, party/meeting room, billiards/games room, library, and outdoor pool. An impeccably maintained, well-managed building, with all utilities included in the maintenance fees for excellent value. A bright, oversized suite in a coveted setting---don't miss the chance to make it yours! (id:60626)
RE/MAX Hallmark Realty Ltd.

