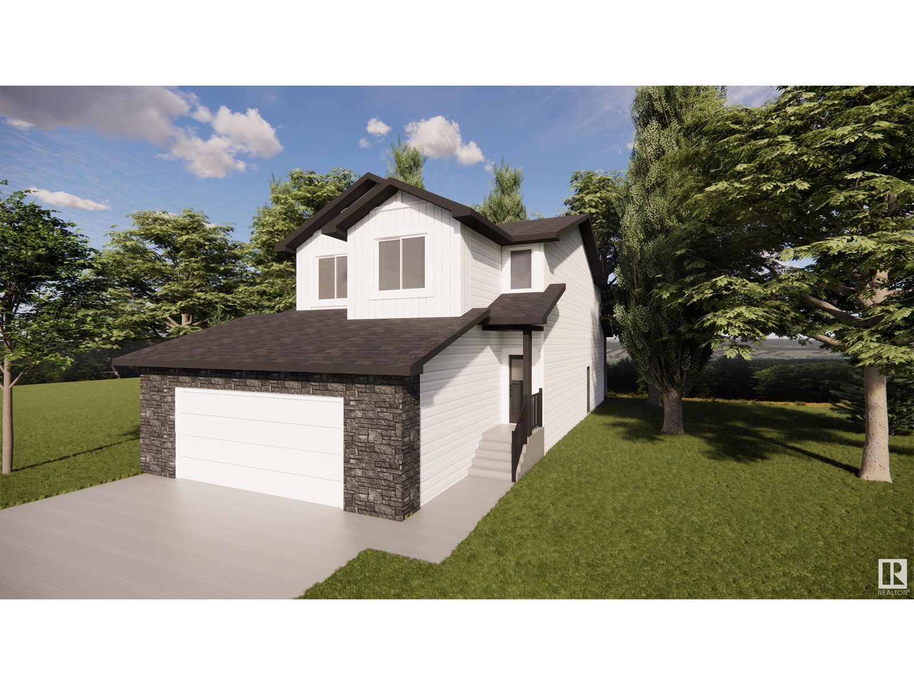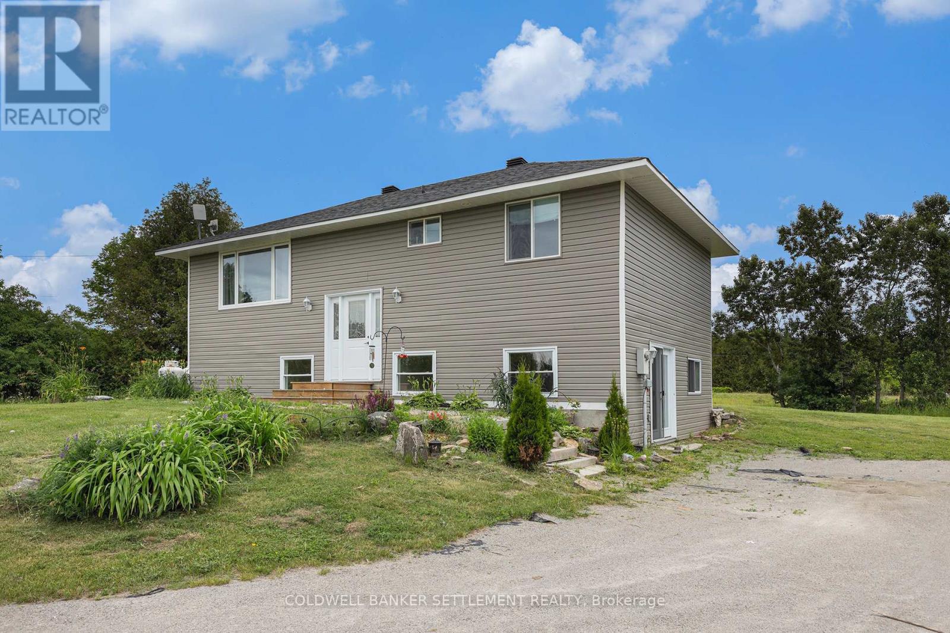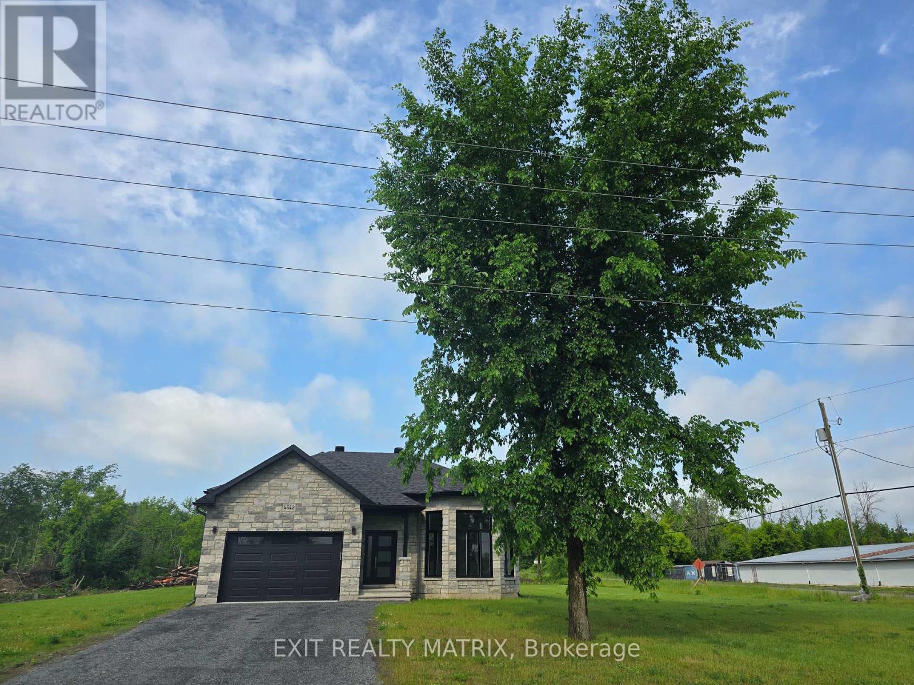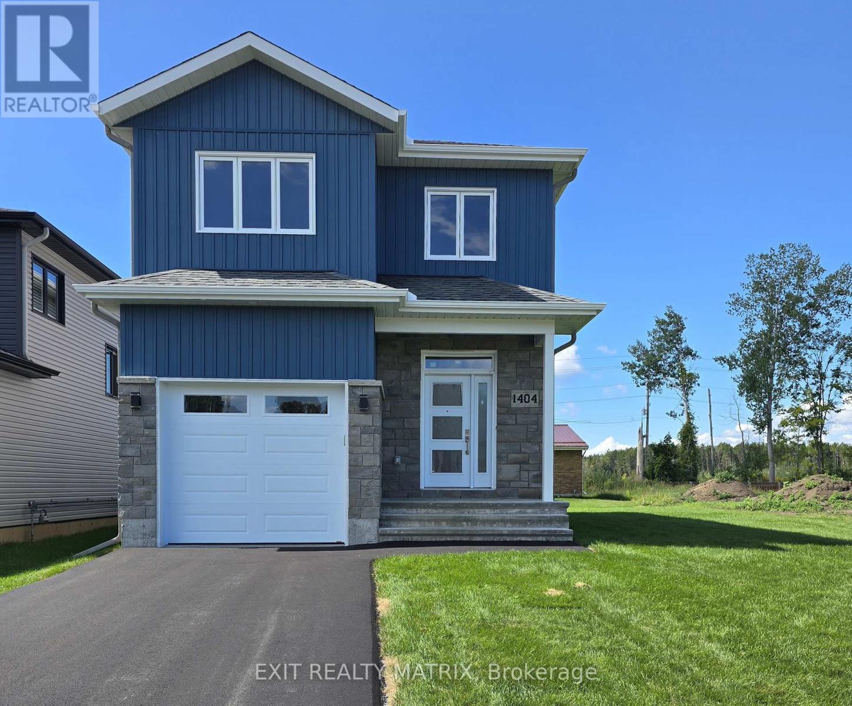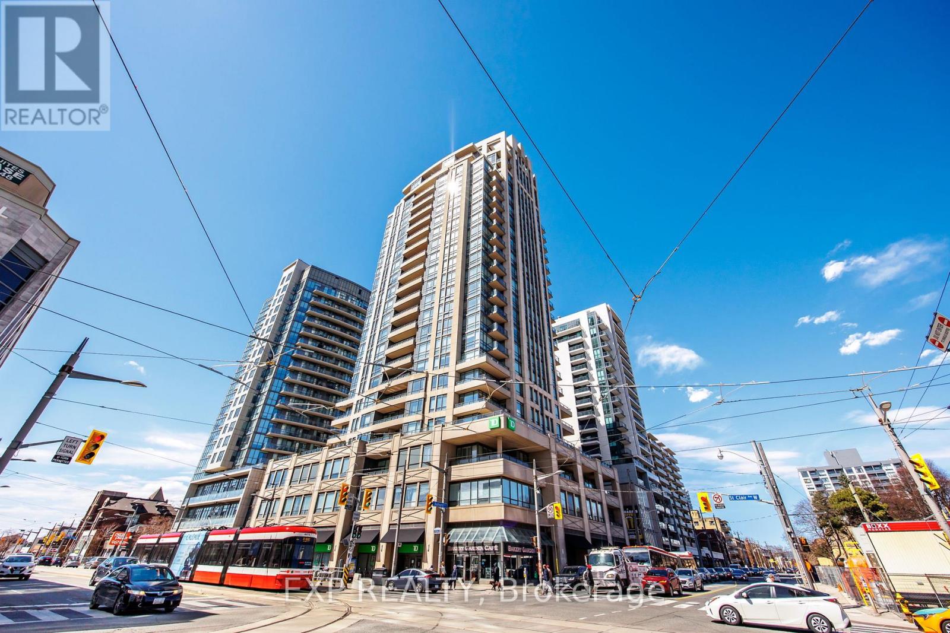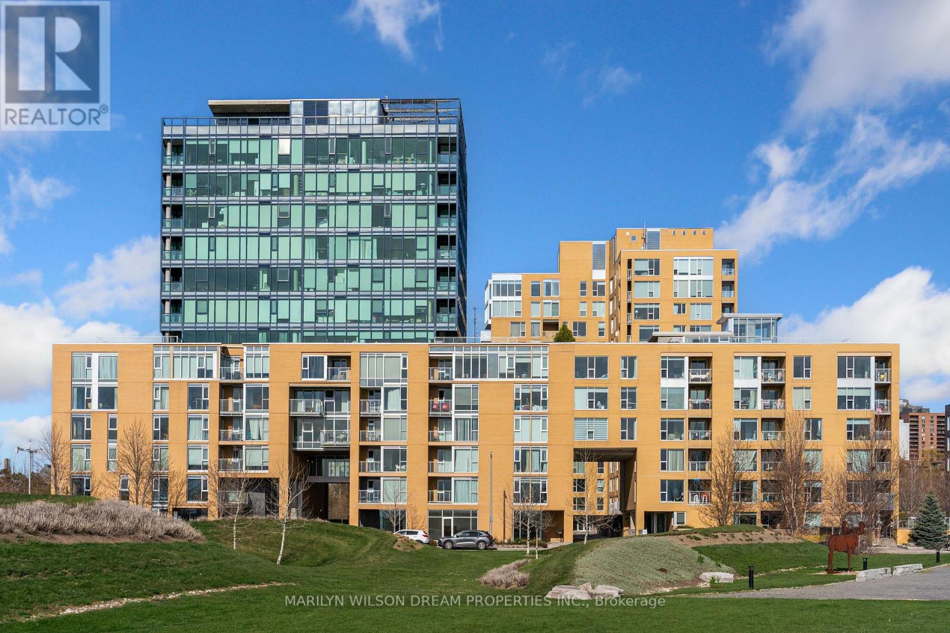8 Grayson Gr
Stony Plain, Alberta
Welcome to this beautifully designed 4-bedroom home in the heart of Fairways, Stony Plain, perfectly placed on a corner lot just steps from the Stony Plain Golf Course! Whether you're an avid golfer or just love open green space, this location brings lifestyle and leisure right to your doorstep. Inside, you’ll find 1,905 sq. ft. of bright, open-concept living with clean finishes and plenty of natural light. The main floor features a cozy fireplace feature wall, ideal for relaxing nights in or hosting friends. Upstairs, your primary suite is a true retreat with a soaker tub, walk-in shower, double vanity, and a spacious walk-in closet. Bonus perks include an upstairs laundry room (no more hauling baskets up and down!) and three additional bedrooms for family, guests, or home office space. The double attached garage, unfinished basement, and roomy layout offer all the space you need now with room to grow. A quiet community. A great layout. A lifestyle upgrade. Welcome home! (id:60626)
Real Broker
170 Drummond Conc. 2a Road
Drummond/north Elmsley, Ontario
This 4-bedroom, 3-bathroom home sits on a 1.6-acre triangular lot. The home features bright, open rooms with large windows and pot lights throughout. The modern kitchen includes an island with added storage and workspace. There are three full bathrooms, a 4-piece on the the main floor, 3-piece ensuite off the main floor primary bedroom and another 4piece in the lower level .The upper level includes a spacious open-concept living and dining area, with terrace door access to wrap around rear deck, a primary bedroom with walk-in closet and 3 pce. ensuite bath with huge walk-in shower, and one additional bedroom. The lower level includes a nice sized recreation room with walk-out to driveway/side yard, bright laundry area with counter top & lower & upper cabinet storage, and two more good sized bedrooms. The utility/storage room provides plenty of space for all of the extras plus there is extra storage under the stairs. The large 1.66 acre lot provides plenty of space for the kids to play or room to expand your gardening interests! New heat pump system. Located on the east side of Perth, the commuting location into Ottawa is very favourable. (id:60626)
Coldwell Banker Settlement Realty
4642 Cornett Lane
South Stormont, Ontario
This charming 3-bedroom, 2-bathroom high-ranch home offers a perfect blend of space, comfort, and potential. Nestled in a peaceful rural setting, the property is still conveniently located just a short drive from Cornwall and the highway, giving you easy access to all the amenities you need while enjoying the tranquility of country living. As you step inside, you'll be greeted by a spacious living room featuring tall windows that flood the room with natural light, creating a bright and welcoming atmosphere. The hardwood stairs lead you up to the rest of the house, where the heart of the home awaits: a kitchen with plenty of cabinets and expansive counter space, ideal for cooking and entertaining. The three bedrooms are generously sized, providing comfort and privacy for the entire family. The unfinished basement with high ceilings presents endless possibilities perfect for adding extra living space, a home gym, or a recreation room to suit your needs. Outside, the property sits on a 0.90-acre corner lot, offering plenty of room for outdoor activities. The backyard features a 10' x 10' deck, ideal for relaxing. Whether you're looking to make it your own or enjoy the solid foundation already in place, this home offers incredible potential in a desirable, rural yet accessible location. Schedule your showing today! (id:60626)
Exit Realty Matrix
Blk A&b Beaver Lake Road
Mcleese Lake, British Columbia
* PREC - Personal Real Estate Corporation. Looking for agricultural land and place to build a nice home? Near the desirable McLeese lake you will find there 291.95 acres over three lots. Approximately 20km up Beaver Lake Road these fields are peaceful, private and produce hay. Beautiful acreage! (id:60626)
RE/MAX Williams Lake Realty
2709 - 1 The Esplanade
Toronto, Ontario
South Facing 690 Sq. Ft. 1 Bedroom + Den At Backstage Condos In The Heart Of The Downtown Toronto. 9' Ceilings, Open Concept Kitchen Is Equipped With Stainless Steel Appliances. Steps To Financial District, St. Lawrence Market, Ttc, Go Trains/Bus, Union Station W/Pearson Express To Airport, Air Canada Centre & Eaton Centre. Easy Access To Hwy. Future Connection To The Path Currently Under Construction. One Parking & One Locker included. (id:60626)
Bay Street Group Inc.
16998 Chevrier Street
North Stormont, Ontario
Build by a SNL homes, a trusted local builder, nestled on a private, treed lot. Perfectly located, it's just 20 minutes to Cornwall and approximately 45 minutes to Ottawa. Step inside to a stunning modern layout, featuring an open-concept design and stylish pot lights throughout. The kitchen is a chef's dream, boasting a central island, ample storage, and seamless flow into the dining area. The spacious living room offers a cozy retreat for family gatherings and relaxation. The primary suite is a true haven, complete with a walk-in closet and a luxurious 4-piece ensuite featuring a double vanity and a glass-enclosed walk-in shower. Two additional bedrooms provide plenty of space and storage, complemented by a 3-piece main bath and a dedicated laundry room with extra storage potential. The large basement comes unfinished with a 3 piece rough-in. The oversized 24' x 24.6' two-car garage includes convenient inside entry. This home features ceramic and laminate flooring. Please note, appliances/AC are not included. This property has endless endless possibilities to make it your own. (id:60626)
Century 21 Synergy Realty Inc
1404 Caroline Court
Cornwall, Ontario
***This house is under construction*** This stunning two-storey home features an open concept layout, perfect for modern living and entertaining. The main floor boasts gleaming hardwood flooring throughout, creating a seamless flow between spaces. The kitchen includes a center island with eating bar, complete with elegant quartz countertops that complement the clean, contemporary design. Upstairs, you'll find three great size bedrooms, including a primary bedroom with a private ensuite. The ensuite features a glass shower with sleek tilework. The upper floor also includes convenient laundry facilities, offering ease and functionality for busy households. With 2.5 bathrooms in total, this home is designed for both comfort and style, combining practicality with modern elegance. Landscaping includes paved driveway, sodded front yard and seeded rear yard. Contact your realtor today for more information. (id:60626)
Exit Realty Matrix
210 - 500 St Clair Avenue W
Toronto, Ontario
Rarely offered and highly sought after, 1 Bedroom 1 Bath at 500 St. Clair Ave w. Perfect open-concept layout with 10-foot ceilings and excellent natural light throughout. Incredible layouton this former model suite with design upgrades including granite countertops, crown moulding,Engineered hardwood light oak flooring, under-cabinet lighting, glass backsplash and so muchmore. The neighbourhood is vibrant, trendy, and walkable with weekly markets at Wychwood Barnsas well as countless restaurants, bakeries, and top tier icecream parlours "Booyah's" and"Dutch Dreams". Shoppers Drugmart within 100m of your door, 13 minute TTC ride to theFinancial District from your front door, surrounded by many parks and walking distance to theiconic Toronto landmark Casa Loma.Superb amenities include a 24-hour concierge, party room, theatre, sauna, gym, pool, terracewith BBQ and visitor parking. Owned with double bike rack. (id:60626)
Exp Realty
2060 Casino Road
Trail, British Columbia
Located in beautiful Casino, this rare gem offers the perfect blend of comfort, space, and stunning natural beauty. Nestled on just over an acre of immaculately landscaped land, this home is just a stone's throw from the Columbia River, offering breathtaking 180-degree views from nearly every angle. The open floor plan seamlessly connects the kitchen and living room, with expansive windows that flood the space with natural light and frame the river like a work of art. The main floor also features a full bathroom with double sinks and a spacious master suite, while the lower level offers flexible space including a guest room or office, a convenient half bath, and abundant storage. Step outside and you'll find a heated garage, carport, and multiple covered parking areas—perfect for storing boats, motorhomes, and trailers. There's even a cozy firepit area to enjoy evenings under the stars. Whether you're looking to downsize without compromise or you're an empty nester seeking a peaceful retreat with room to breathe, this property delivers space, privacy, and those incredible river views that make every day feel like a getaway. (id:60626)
RE/MAX All Pro Realty
18003 77 St Nw
Edmonton, Alberta
Welcome to this fantastic opportunity to own a spacious, move-in-ready home that’s ideal for families or professionals seeking both space & functionality. The bright & open main floor features a spacious living room with large windows & a cozy fireplace, seamlessly connected to the kitchen & dining area. The kitchen boasts stainless steel appliances, granite counters, a large island & a walk-in pantry, making it perfect for meal prep & entertaining. The main-floor den is perfect to work-from-home or flex space. Upstairs you'll find a huge bonus room, ideal for families to lounge or a media area. The primary suite is a peaceful retreat, complete with a walk-in closet & a 5-piece ensuite featuring a soaker tub & separate shower. Two additional bedrooms, a full bathroom. The finished basement adds even more living space, with a rec room, full bath & 2 additional bedrooms. Enjoy parking in an oversized double garage & summer days in your private backyard, in one of North Edmonton’s most desirable communities! (id:60626)
RE/MAX Elite
2 Taralea Green Ne
Calgary, Alberta
Welcome to this breathtaking 2-story Taradale gem, freshly painted and brimming with modern charm! Perfect for families or investors, this stunning home offers spacious living and illegal Basment suite, ideal for a live-up, or rent-down lifestyle. The main floor boasts an open-concept kitchen flowing seamlessly into a cozy living room with a fireplace, a dining area, a convenient half bathroom, and laundry. Upstairs, discover a luxurious master bedroom with a private ensuite bathroom , plus two generously sized bedrooms sharing a full bathroom. The bonus room is currently utilized as a fourth bedroom by the present owners, with a door installed for privacy. This versatile space can be retained as a bedroom or easily converted back to a bonus room to suit your preferences. The basement features 1 bedroom, a full kitchen, a living room, a full bathroom, a separate entrance, and a laundry setup (washer/dryer not installed)—perfect for rental income or extended family. Enjoy the convenience of an attached two-car garage and a prime location just minutes from Taradale School, playgrounds, Saddle Town Station, Genesis Centre YMCA, and shopping, with easy access to major routes and the airport. Don’t miss this rare opportunity to own a versatile, modern home in Calgary’s vibrant Northeast—schedule your exclusive tour. (id:60626)
Prep Realty
613 - 250 Lett Street
Ottawa, Ontario
This modern 2-bedroom 2 bathroom condo in the heart of LeBreton Flats presents an unparalleled opportunity to be part of one of Ottawa's most exciting neighborhoods, primed for significant growth and urban renewal. From your private balcony, enjoy breathtaking, unobstructed views of LeBreton Flats, the iconic War Museum, and the tranquil Ottawa River. Inside, the design maximizes space and light, featuring a contemporary kitchen equipped with stainless steel appliances and bonus pantry. Expansive floor-to-ceiling windows invite abundant natural light, creating a bright and airy atmosphere throughout. The primary bedroom, bathed in sunlight, includes a generous closet and ensuite with asleek glass shower. The versatile second bedroom offers additional functionality, while a handy nook is the perfect space for a home office or dining nook. The 2nd 4-piece bathroom is conveniently located off the foyer. Living here means enjoying the best of both urban living and nature. With easy access to scenic walking and biking paths along the river, as well as the vibrant downtown core, you'll have the perfect balance of tranquility and city energy. The Pimisi LRT station is just minutes away, offering seamless transit to all parts of the city, while nearby parks, the War Museum, and annual events such as Bluesfest further enhance the appeal of this prime location.The building itself offers an array of amenities, including an indoor swimming pool, a well-equipped fitness center, a rooftop terrace with BBQ areas, in-suite laundry, underground parking, and a convenient storage locker. This condo offers a rare and exciting opportunity to invest in a thriving neighborhood with tremendous potential. With everything this unit and location have to offer, you won't want to miss your chance to experience it first hand. Schedule your viewing today! (id:60626)
Marilyn Wilson Dream Properties Inc.

