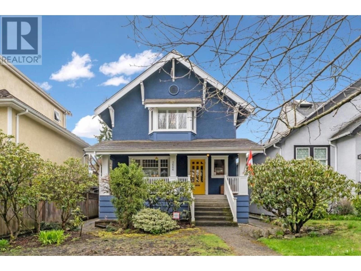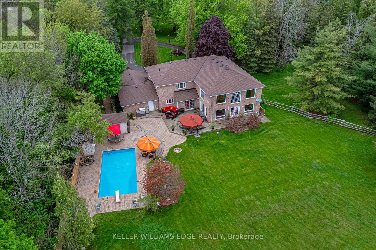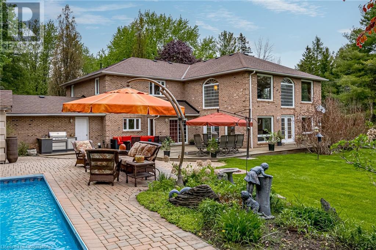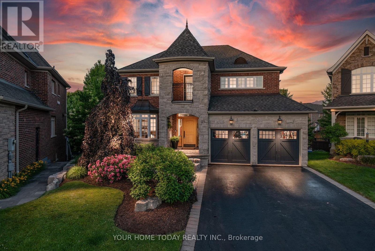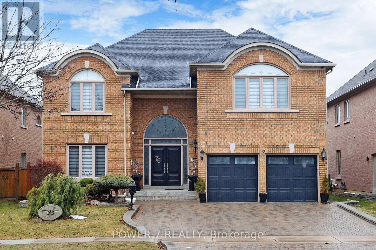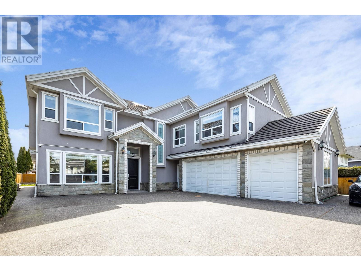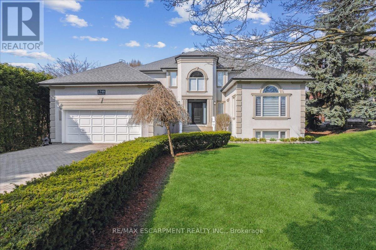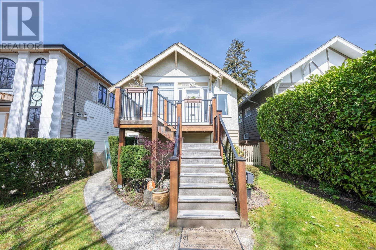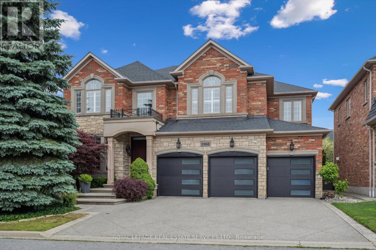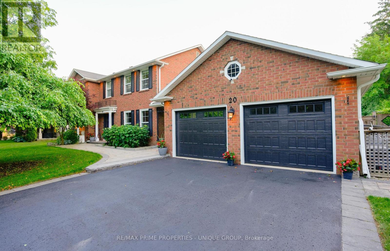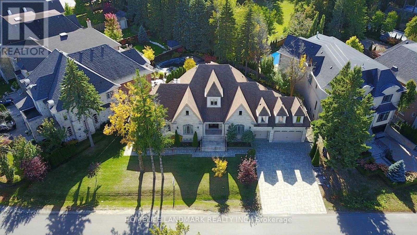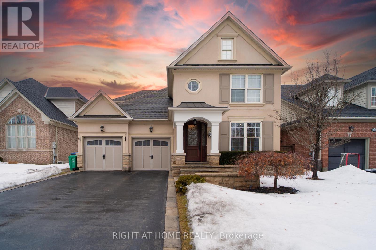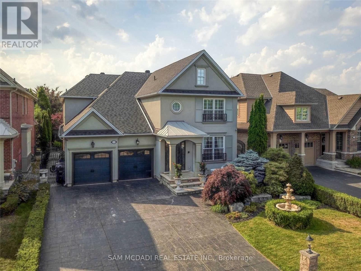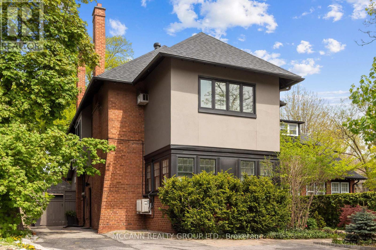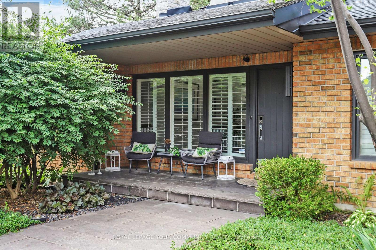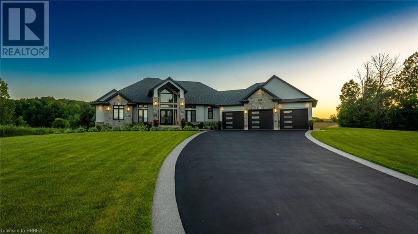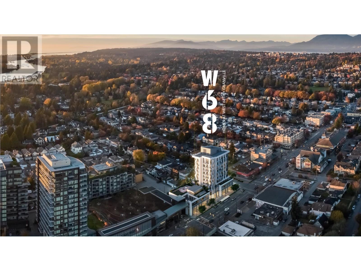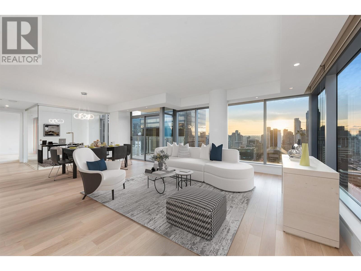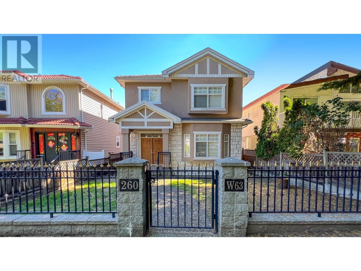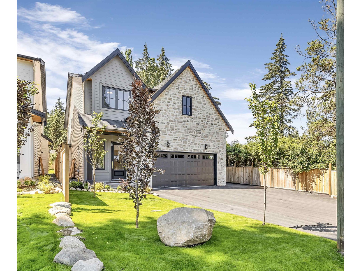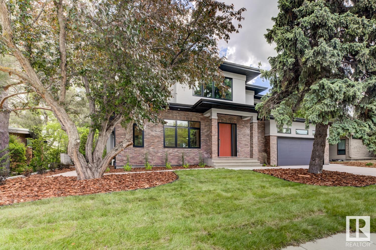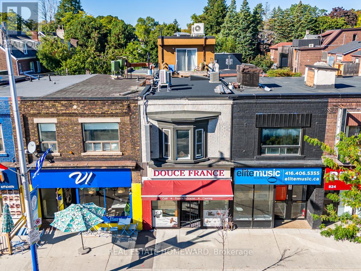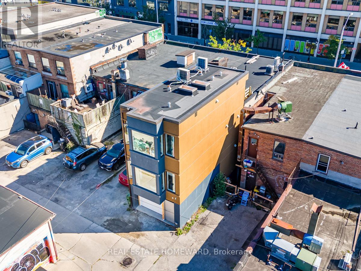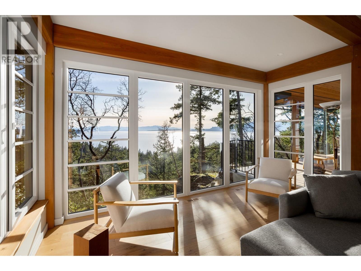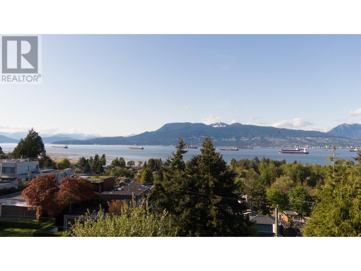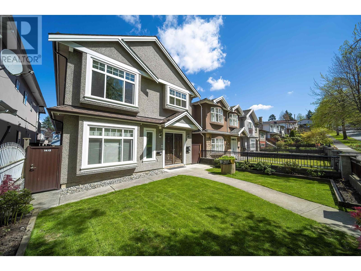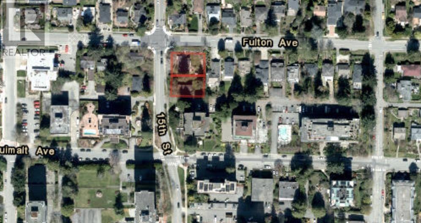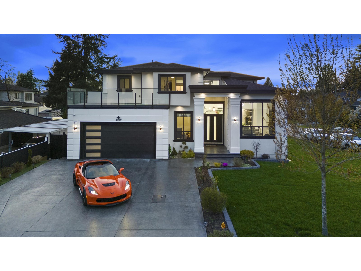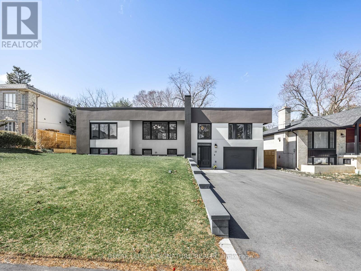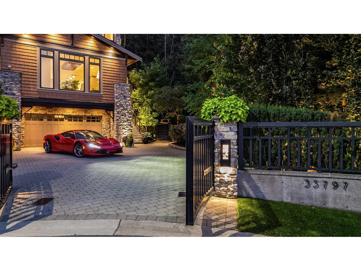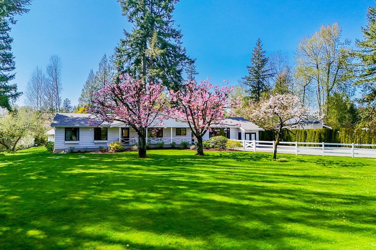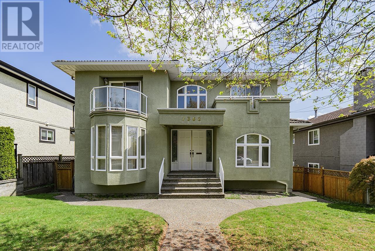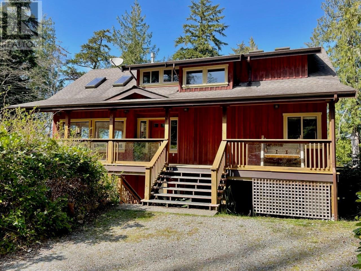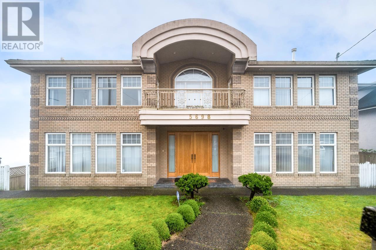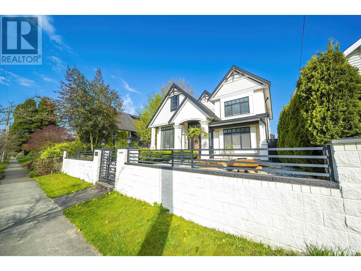3666 W 22nd Avenue
Vancouver, British Columbia
Welcome to Dunbar! This charming, 4 bedroom craftsman-style home is one of the original farmhouses in the neighbourhood! Beautifully renovated over the years including updated bathrooms, air-conditioning throughout, gas fireplace. Lots of built-in closets in bedrooms & EV charger with back lane access. South-facing backyard with a large outdoor deck that opens off the dining room & kitchen. Easy to convert a self-contained one bedroom suite in basement. Close to St. George's, Lord Byng, Immaculate Conception & Kitchener schools. Walking distance to shops & restaurants in Dunbar Village & Pacific Spirit Park. Open House Sat/Sun 2-4pm. (id:60626)
RE/MAX Crest Realty
Icon&co. Boutique Inc.
57 Kennedy Road
Caledon, Ontario
Welcome to your next chapter! This rare gem of an estate is a chance to have your dream home on the perfect secluded lot, still close to the city. This exceptional estate invites you to experience 6,500 square feet of thoughtfully designed spaces, blending open concept living with cozy private retreats. Nestled on a unique, secluded lot, the approach takes you down a stately tree-lined drive. Step inside and bask in the natural light in your stunning 2-story great room, where two sets of French doors open to your backyard oasis. The gourmet, professionally designed, kitchen is a chef's paradise, offering space for multiple cooks and seamless entertaining. Formal dinners await in the elegant dining room, just steps from the grand foyer and kitchen. Upstairs, the primary suite is a private retreat, complete with a luxurious five-piece ensuite and a massive walk-in closet. Two additional bedrooms on this floor each feature their own ensuite baths and walk-in closets, ensuring comfort and privacy for family or guests. A fourth bedroom, conveniently located on the main floor, offers its own adjacent 3-piece bath, perfect for multi-generational living or guest accommodations. Need more flexibility? Two main-floor offices provide ideal work-from-home setups or creative spaces. Downstairs the expansive recreation room is finished to the same high standard as the rest of the home. You'll also find a second kitchen, exercise room, media room, 2-piece bath, and ample storage on this level. The outdoor living space is tailored for unforgettable gatherings, featuring an inground pool, a cabana with a 2-piece bath, expansive patios, and deck areas for dining, lounging, and family fun. Beyond the home nature lovers will enjoy the nearby Caldon Trailway, and Pearson is under a 1/2 hour away providing countryside living without compromise. (id:60626)
Keller Williams Edge Realty
57 Kennedy Road
Caledon, Ontario
Discover a property that redefines luxury living for the discerning buyer seeking something truly special. This exceptional estate invites you to experience 6,500 square feet of thoughtfully designed spaces, blending open concept living with cozy private retreats. Nestled on a unique, secluded lot, the approach takes you down a stately tree-lined drive. Step inside and bask in the natural light in your stunning 2-story great room, where two sets of French doors open to your backyard oasis. The gourmet, professionally designed, kitchen is a chef's paradise, offering space for multiple cooks and seamless entertaining. Formal dinners await in the elegant dining room, just steps from the grand foyer and kitchen. Upstairs, the primary suite is a private retreat, complete with a luxurious five-piece ensuite and a massive walk-in closet. Two additional bedrooms on this floor each feature their own ensuite baths and walk-in closets, ensuring comfort and privacy for family or guests. A fourth bedroom, conveniently located on the main floor, offers its own adjacent 3-piece bath, perfect for multi-generational living or guest accommodations. Need more flexibility? Two main-floor offices provide ideal work-from-home setups or creative spaces. Downstairs the expansive recreation room is finished to the same high standard as the rest of the home. You'll also find a second kitchen, exercise room, media room, 2-piece bath, and ample storage on this level. The outdoor living space is tailored for unforgettable gatherings, featuring an inground pool, a cabana with a 2-piece bath, expansive patios, and deck areas for dining, lounging, and family fun. Beyond the home nature lovers will enjoy the nearby Caldon Trailway, and Pearson is under a 1/2 hour away providing countryside living without compromise. This is more than a home - it's your next chapter waiting to be written. (id:60626)
Keller Williams Edge Realty
25 View Point Circle
Halton Hills, Ontario
Double Oak excellence teamed with impeccable taste plus a gorgeous ravine lot with heated saltwater pool a win, win, win!! Nestled on one of the nicest & rarely available cul-de-sacs in town, this impressive 5-bdrm, 3.5-bthrm home offers over 5,000 sq. ft. of beautifully finished living space with attention to detail & superior quality throughout. A stylish stone portico, lovely landscaping & striking entry system set the stage for this exceptional home & property. The main level features a spacious layout with 9 ft. ceilings, tasteful flooring, crown, pot lights, U/G trim/window frames & more. Formal dining & living rooms are perfect for entertaining guests or sneaking off for some quiet time, while the kitchen & family room, the heart of the home, are nestled at the back O/L a magical setting! The kitchen & servery feature extended height shaker style cabinetry with crown detail, quartz counter & glass subway tile bcksplsh. An island with seating, SS appliances, breakfast area & W/O to the large glass paneled deck O/L a backyard oasis are sure to delight the chef in the house. The adjoining family room enjoys a toasty gas F/P & large view over the breathtaking yard. An office, powder room, laundry room & mud room complete the level. The upper level offers 5 spacious bdrms, one with W/O to balcony & all with ensuite access. The primary suite features an eye-catching feature wall, W/I closet & decadent 5-pc. An O/C basement adds to the enjoyment with a party-sized rec room, exercise area, office area & large workshop/utility room. A toasty gas f/p set on a shiplap feature wall, large A/G windows & W/O to the covered patio, pool & cabana add to the enjoyment. Wrapping up this extraordinary offering is the breathtaking ravine lot with stunning tiered gardens, pool, extensive patio area, huge deck & cedar-lined cabana. Great location for commuters. Steps to the amazing Hungry Hollow trail & close to rec centre, schools, parks, shops & more. (id:60626)
Your Home Today Realty Inc.
76 Silver Rose Crescent
Markham, Ontario
European-Inspired 3-Car Garage Detached (Tandem Garage) with the finest in luxurious finishes, located in the Prestigious Cachet Community! This Stunning Executive Home boasts over 4,300 SF (main & 2nd floor only) + Designer's Finished Basement (1,900 SF) = 6,200 Luxurious Living Space! Premium Lot (60' x 145'), This Spectacular Main Floor Layout features Airy & Hotel-Like Entry with a Magnificent 2-Storey High Ceiling in The Foyer that allows for the endless natural light. Custom-Designed & Remodeled Kitchen with top-of the-line kitchen appliances and a central island with Upgraded Granite Countertops, Open to a sunlit breakfast area with access to a covered porch. Exquisite Family room connects to the kitchen, overlooking the Solarium with a Mantel Gas Fireplace & Crown Moulding, Spacious Main Floor Library With An Over-sized Windows, Rarely Found 5 Spacious Bedrooms Upstairs, Principal Room Has A Spa-Inspired Ensuite With Freestanding Soaking Tub, Frameless Glass Shower & Contemporary Vanity, Spacious Retreat and 2 Walk-In Closets, 2nd Principal Room With A Private Entrance Staircase Directly To The Main Level & Ensuite. Tons of Upgrades Thru! Designer's Finished Basement with an Oversized Recreation Room, Extended Wet Bar, 2nd Kitchen with 2nd set of Stainless Steel Kitchen Appliances, 3-piece Bathroom & Pot Lights Thru! Stained Hardwood Floating Staircase, Fully Fenced private backyard featuring stunning landscaping, Covered Porch & Spacious Wooden Deck, Can Choose to Study in 2 Top-Ranked HS, St. Augustine Catholic School (Top 6 HS out 746 HS in Ontario) & Pierre Trudeau SS (Top 12 HS out 746 HS In Ontario), Walking distance To Parks & Trails, 3 Schools, Restaurants, Cafes, T& T Supermarket, Cachet Shopping Centre & Kings Square Shopping Centres, Minutes Drive To Hwy 404 & 407, Go Station, Costco, Home Depot, Canadian Tire, Shoppers, Tim Hortons, 5 Major Banks, Downtown Markham, Markville Mall, First Markham Place, Hillcrest Mall, & Main Street Unionville! (id:60626)
Power 7 Realty
6140 Francis Road
Richmond, British Columbia
Open house sat. June 28,2-4PM. Welcome to this luxury house at highly sought after woodwards area of Richmond. 7760 Sq ft land with south exposure back yard. Triple garage plus tons of extra parking. Kitchen equipped high end appliances and granite countertop. Wok kitchen. Two x one bedroom rental units can be great mortgage helper. Double master bedroom upstairs. Central air conditioning, radiant heating, HRV, Security system, central vacuum, triple garage. Brand new boiler. Cherry, apple, prune, and grapes can be harvest right from back yard. There are many more features for you to discover. (id:60626)
Royal Pacific Realty Corp.
1302 1568 Alberni Street
Vancouver, British Columbia
Alberni by Westbank, designed by the renowned Japanese architect Kengo Kuma, is set to become one of the most prestigious residential landmarks in Downtown Vancouver. This 43-story tower features two dramatic oversi that create deep wood-furnished balconies, complete with Zen gardens and private Japanese soaking tubs. The interiors showcase a custom maple wood feature wall running the full length of the kitchen, complemented by a Miele appliance package. Bathrooms are finished with European limestone walls, and the unit features triple-glazed windows with motorized coverings. Offering breathtaking northeast views of Coal Harbour's ocean and mountains, this residence boasts 219 square feet of private outdoor space. Residents enjoy world-class amenities, including a 3,000-square-foot fitness (id:60626)
Youlive Realty
11 Elkpath Avenue
Toronto, Ontario
One of the most prestigious neighborhoods in Bridlepath! Well-built and grandly upgraded with more than $300K in 2022, Detached Home in St. Andrew-Windfields, Sitting on a quiet and private street. Premium lot size. Expansive Living Space W Family Rm, Formal Dining, Eat-In Kitchen, Office on Main Floor. Modern Kitchen W Granite Counters & High End S/S Appliances. Beautiful Hardwood Flr, Fireplaces, & Walk-Outs To Large Deck Overlooking The Backyard Big, Bright Newly Renovated Basement Rec & Utility Rms. Convenient 4-Car Driveway, 2-Car Garage. (id:60626)
Keller Williams Empowered Realty
1749 Chesbro Court
Mississauga, Ontario
Welcome to your dream home! This stunning 4+1 bedroom, 5 bathroom residence offers over 3,800 sq ft of above grade luxurious living space (over 6000 total), combining timeless elegance with modern upgrades throughout. This beautifully maintained home is nestled on a prime cul de sac in the prestigious Sheridan community - one of Mississaugas most sought-after neighbourhoods known for its tree-lined streets, top-tier schools, and classic executive homes. From the moment you enter, you'll be captivated by vaulted ceilings, the dramatic winding staircase, hardwood floors, and expansive principal rooms perfect for both family living and entertaining. The updated kitchen is a chefs delight, featuring high-end appliances, stone countertops, and a large breakfast area that overlooks the beautiful, ultra private, pool-sized backyard with its soaring cedars and deck for day-round enjoyment. The spacious main floor bedroom is ideal for multi-generational living or a private office. Additionally the massive basement is ready to make your own and already boasts a bedroom and bathroom that is perfect for a nanny suite or in-law retreat. Upstairs, generously sized bedrooms include a primary suite with a walk-in closet and primary complete with ensuite. Two bedrooms benefit from a "jack and jill" bathroom in addition to the main also on the upper. As an added bonus, the rare four-car tandem garage offers ample storage and parking, a true outlier for the area. (id:60626)
RE/MAX Escarpment Realty Inc.
2907 W 34th Avenue
Vancouver, British Columbia
Prime opportunity in prestigious MacKenzie Heights! Solid house - ideal for builders or investors. This well-kept 33 x 130 ft lot sits on a quiet, tree-lined street and offers excellent redevelopment potential. The existing home features high ceilings, updated kitchen and bath, engineered hardwood floors, and a bright, functional layout with 2 bedrooms on the main and a 3rd bedroom with office space upstairs. Bonus: a ground-level 2-bedroom suite with private entrance-perfect as a mortgage helper! Central location, steps to parks, shops, transit, and top-rated schools(Kerrisdale Elementary & Point Grey Secondary).Easy commute to UBC, Downtown, and YVR. Tenants currently paying $4,848 per month, showing not easy.First showing on the Open House (May 3/4). (id:60626)
Laboutique Realty
3168 Saddleworth Crescent
Oakville, Ontario
REFINED LUXURY LIVING IN PRESTIGIOUS BRONTE CREEK! RARE THREE CAR GARAGE! Welcome to 3168 Saddleworth Crescent, where style, comfort, and function unite. Nestled on a quiet, family-friendly street just steps from St. Mary Catholic Elementary School, trails, parks, and Fourteen Mile Creek, this 4 bedroom, 3+1 bath executive home is perfect for modern family living. The main level features elegant principal rooms, including a formal living room, dining room with coffered ceiling, family room with statement gas fireplace, private office/den, and convenient laundry room. The dream kitchen is appointed with granite countertops and backsplash, premium built-in appliances, butler's pantry, centre island with breakfast bar, and bright breakfast area with walkout to the backyard. Upstairs, the spacious primary suite awaits with a private sitting area with gas fireplace, custom walk-in closet, and spa-inspired five-piece ensuite with double vanities, soaker tub, glass shower, and water closet. Two bedrooms share a four-piece ensuite, while the fourth bedroom enjoys its own four-piece ensuite and walk-in closet. Additional highlights include 9' ceilings on the main level, hardwood floors throughout the main and upper levels, crown moldings, California shutters, wainscoting, custom closet organizers, hardwood staircases with carpet runners and iron pickets. Recent updates include Husky central vacuum (2023), entrance doors (2021), garage doors (2021), furnace (2021), central air (2018), roof (2018). The outdoor space is equally impressive with an exposed aggregate triple driveway, tiered front walkway, and a private fully fenced backyard oasis featuring an exposed aggregate patio and walkway, beach pebble accents, coach lamps, and beautifully landscaped gardens. This is luxury family living at its finest! (id:60626)
Royal LePage Real Estate Services Ltd.
20 Thomas Reid Road
Markham, Ontario
Welcome to 20 Thomas Reid Rd, A one of a kind Executive Oasis in Prestigious Markham. This updated and renovated executive home sits on a rare premium lot in one of Markham's most exclusive neighbourhoods. A true entertainers paradise, this property showcases a resort-style backyard that sets a new standard for outdoor living. Enjoy your own custom putting green, sun-soaked inground salt-water pool with waterfall, custom built Gazebo with large screen tv, updated composite deck, professional 30x60 basketball court which converts to an ice rink in the winters, designer stone patio with loungers and oversized umbrellas all surrounded by mature trees and professionally landscaped gardens which offer total privacy. Inside, the home features 4 bedrooms, a gourmet chefs kitchen, elegant formal living and dining areas, spacious principal rooms, modern bathrooms, and thoughtful upgrades throughout. Walk out from your main floor straight into a true backyard retreat that feels like a private resort. The basement features a well-equipped bar and pool table. Located in a high-demand, family-friendly pocket, you're close to top-rated schools, golf courses, shopping, and highways yet tucked away on a quiet, prestigious street. This is not just a home it's a lifestyle. Come experience one of the most spectacular yards in the GTA. (id:60626)
RE/MAX Prime Properties - Unique Group
RE/MAX Prime Properties
5 Long Hill Drive
Richmond Hill, Ontario
You Must See This Magnificent Home Sitting On A Extra Wide Huge Lot ! Nested On The Most Dignified Street, Surrounded By Multi-Million Homes! This Custom Build Luxurious House Features High-End Materials And Gorgeous Finishes Including 22' High Foyer, 10' Ceiling, 5 Skylights, 7 Chandeliers, 2 Furnaces & 2 Cacs. Sophisticated Wood Trim Work Overall The Place! Gorgeous Hardwood Floor, Crown Mouldings, Pot Lights. Gourmet Kitchen Features Gorgeous Granite Counter Along With Custom Cabinetry. This Home Is Seniors Friendly , Almost No Stairs! 3 En-Suite Brs On Main Flr, Cozy Sunroom. 2 Loft Brs Great For Guests. Professional Finished Bsmt With Separate Entrance Has Three Large Bedrooms And One Large Office With Direct Entrance From Outside. The Basement Ceiling Is Filled With Pot Lights, It's a Perfect Place for Party! Maintenance Free Backyard With Quiet Neighborhood. High Ranking Schools: Corpus Christi Catholic Elementary School,Trillium Woods Public School And Richmond Hill High School! (id:60626)
Homelife Landmark Realty Inc.
593 Renshaw Court
Mississauga, Ontario
This beautifully renovated home in Lorne Park features a spacious and open layout. The outdoorspace is perfect for relaxation and entertaining, offering a saltwater pool (motor replaced2024) with spillover spa, a cabana bar/lounge, and beautifully landscaped stone walkways,patio, and walls, all set among trees. The interior includes luxurious bathrooms with heatedfloors, quartz and granite countertops, and a kitchen with a large centre island and sixstainless steel appliances (3 years old only). The bright, expansive great room, main-flooroffice, and cozy fireplace create inviting living spaces. Custom soundproof insulationprovides privacy between the bedrooms and hallway, while the master bedroom boasts generousclosets. This home blends comfort and style, inside and out. (id:60626)
Right At Home Realty
727 Merlot Court
Mississauga, Ontario
Nestled within theluxury living in the prestigious Water colours community of Lorne Park.Exquisite Craftsmanship And Luxury Finishes 3205 Sqft +1251Sqft Professionally Finished Basement Equipped With Wetbar, Sauna& Wine Cellar. Large Principal Rooms And Entertainment Spaces. Luxurious Master Retreat With Spa Like 5Pc Ensuite. 2nd Bdrm W/Ensuite Wshrm. Bdrm 4 &5 Have Jac & Jill Wshrm.Crown Moldings through out & Pot Lights. An Inviting Family Room with a cozy gas fireplace, and a private main-floor office ideal for remote work from home.Enjoy The Privacy Of This Luxurious Backyard Oasis With Gazebo.Spectacular neighbourhood with a plethora of esteemed public and private schools and amenities, including: Port Credit and Clarkson Village's charming restaurants/boutiques, Rattray Marsh Conservation Area + a quick commute to downtown Toronto via GO Train or the QEW, + more! (id:60626)
Sam Mcdadi Real Estate Inc.
12834 232 Street
Maple Ridge, British Columbia
.52 ACRE DEVELOPMENT PROPERTY READY FOR BUILDING PERMIT Designated for CD -5-20. 3 story wood building Day Care on Ground floor and above 2 floors will fit 14 Units (2 & 3 Bedrooms Condos) with parking on surface and services on property line. This excellent property next to Yennedon Elementary School perfect fit for daycare. Walking distance to Golden ear Park, very close to Alouette Lake and all the amenities. Please do not walk on property without permission. (id:60626)
Sutton Group-Alliance R.e.s.
1373 Avenue Road
Toronto, Ontario
Extensively upgraded Grand Century Home in coveted Lytton Park nestled on incredible 50 by 170 landscaped lot! This Gracious 4-bedroom, 3.5-bathroom 3000sq+ home is situated on an impressive lot with a large private drive featuring side parking pad for multiple vehicles, a large, detached garage, professionally landscaped gardens, and separate side entrance. This Georgian beauty offers a perfect combination of spacious family living and elegant entertaining, boasting three wood-burning fireplaces, leaded glass windows, crown molding, wainscotting, solid oak hardwood floors, and countless built-ins that seamlessly blend classic historical features with modern luxury. Expansive custom kitchen boasts soapstone counters & backsplash, custom cabinetry, high end appliances, island, sliding doors to a 3-season outdoor covered deck with sweeping views of the mature landscaped backyard. Relax in the expansive living room with custom built-ins flanking a wood-burning fireplace, or host dinners in the formal dining room, with extensive built-ins, elegant wainscoting, designer wall coverings and French doors opening onto the outdoor covered terrace. The main floor boasts a sun-drenched family room with wrap-around windows and a luxurious powder room. The two upper floors showcase four large bedrooms (3 king-size & 1 queen size), including a large primary suite featuring a walk-in closet room, wood-burning fireplace, sitting area and ensuite. The third floor bedroom with large windows, three skylights & large closet. Separate side entrance leads to a spacious, finished basement, a 3-piece bath, and laundry. Step outside to your own private oasis an incredibly deep professionally landscaped back garden with covered outdoor room, large stone patio area perfect for al fresco dining and winding paths through the lush private gardens. Enjoy access to top-notch schools including John Ross Robertson, Lawrence Park Collegiate, and Havergal. (id:60626)
Mccann Realty Group Ltd.
57 Laureleaf Road
Markham, Ontario
Rare Opportunity! Approximately 4100 Sqft Home Suited On 16167 Sqft Huge Lot Waiting For You To Build, Renovate Or Live In Prestige Bayview Glen Neighborhood! Surrounded By Multi Million Dollar Homes! Next To Bayview Golf & Country Club(One Of Canada's Top 100 Golf Course) , Top Schools And All Amenities! Quick Access To 407/404 **EXTRAS** All Electric Light Fixtures, Window coverings, Existing Appliances, All "As Is" (id:60626)
Prestigium Real Estate Ltd.
29 Curtis Crescent
King, Ontario
Nestled on a tranquil crescent in one of King City's most sought-after neighborhoods, this elegant bungaloft offers the perfect blend of luxury, comfort, and thoughtful design. With mature trees and thoughtfully designed landscaping, on a street known for its impressive homes and tranquil setting. The generous floor plan offers seamless flow, offering the ease of bungalow living with the scale and versatility of a larger home. Windows and skylights fill the home with natural light, and well-considered details create a warm and inviting atmosphere. The main floor features a serene primary suite with dual walk-in closets and a spa-like ensuite, while the upper level offers two additional bedrooms and a full bath, perfect for family or guests. Hardwood floors throughout the main level, where you'll also find a dedicated home office and a custom-designed entertainers kitchen with extended bar seating, and ample storage. Walk out to a spacious outdoor deck perfect for summer gatherings, complete with space for a BBQ, hot tub, and outdoor dining in a backyard lined with mature trees for privacy. Function meets style with a well-designed mudroom offering plenty of storage and convenient access to the oversized triple-car garage. The spacious driveway provides ample parking for family and guests alike, making this home as practical as it is beautiful. The finished basement includes a 5-piece bathroom, 3 bedrooms, and flexible living space, ideal for extended family or recreation. Located just minutes from top-rated schools, charming local shops, parks, and dining, 29 Curtis Crescent offers a rare combination of peaceful suburban living and close-to-it-all convenience. (id:60626)
Royal LePage Your Community Realty
41 Ruijs Boulevard
Brantford, Ontario
Tranquility is defined as being “Free from Disturbance and no other phrase truly defines this home as perfectly as it does. Tucked away all by itself, in the most exclusive neighbourhood in all of Brantford, the Vallee Estates, there is no other property as private, luxurious and *tranquil* as this one is. We all live in the new world where home has become more than just a place to sleep- it’s become a place to LIVE, to entertain, to host and make memories in. Where you watch your kids grow and celebrate success together. Where you can't wait to get home after a long day, jump in for a swim and just melt into the backyard as you watch the sunset turn the sky on fire as it falls below the tree tops and you think to yourself: this is all mine.. you've made it, Welcome HOME to 41 Ruijs. Stepping into the front door, you’ll immediately notice the sky-high cathedral ceiling above you and the polished tile floors below you, and everything else you would come to expect from a home of this caliber. The open concept floor plan turns the living area into the heart of the home, equipped with a chef inspired kitchen, waterfall island, floor to ceiling decorative fireplace, herringbone dining room floor, breakfast nook, pantry, and walk-out to the floating covered patio. Flow inside and out during all the summer events, that your new house becomes THE destination for, all summer long. With over FIVE THOUSAND SQUARE FEET of living space and a fully finished walk-out basement, this space really feels like more than just a house. Throw open the doors, turn up the music, and walk out to the pool deck to jump right in. The walk out basement gives this house that 'resort' feel- and the feeling isn't wrong! Wrapped with hand scraped concrete, landscaping and scenic views, with the water sparkling all day long and the wind whispering stay home today you'll wonder how you ever lived anywhere else. Because this is *the place* that will make you feel like you’re finally HOME. (id:60626)
RE/MAX Twin City Realty Inc.
58 Ames Circle
Toronto, Ontario
Rarely Offered on the Beauty of Banbury! Perfectly Situated In Top-Rated Denlow Ps & York Mills School District, Well maintained Detached Family Home on one of quietest and most coveted stretches, 55 x 122 ft lot, A perfect blend of timeless design and layout, bright, spacious interior featuring a gracious living room, open-concept dining area, and a sun-filled family room with walkout to the backyard oasis, The eat-in kitchen is ideal for both family living and entertaining, overlooking a private, landscaped backyard, perfect for summer relaxation and gatherings, Functional-Convenient Main Flr Laundry Room With Access to Garage, Large Primary Bedrm W/4Pcs Ensuite & Walk-In Closet, The finished lower level includes a large recreation room, and additional storage, All windows changed in 2018, Triple-pane Insulated Glasses on Main Flr with Security Window Films. Close to Elite Private Schools: Crescent, TFS, Bayview Glen, and Crestwood. Conveniently close to major highways, TTC, Shops at Don Mills, Parks, and Hospitals. (id:60626)
Homelife Landmark Realty Inc.
Cru 3 8415 Granville Street
Vancouver, British Columbia
An Exceptional opportunity to acquire brand new West Side Vancouver commercial real estate assets.It is suitable for various commercial purposes, including law firms, education, finance, real estate, bank, healthcare, retail, etc. Suitable for both personal use and investors.This southern pocket of Granville Street is a serene and well-established residential neighbourhood with exceptional exposure to vehicular and pedestrian traffic. Located on the south end of Granville Street, the property is conveniently accessible from all other areas of Vancouver and is just minutes from Richmond, the Vancouver International Airport, Marine Gateway, and the Marine Drive Canada Line Station.Comprehensive Public Facilities includes ample parking spaces, electric vehicle charging stations, and convenient commercial entrances and exits. No foreign buyer tax, no vacant home tax, and no speculation tax.Estimated to be completed in Spring 2025. (id:60626)
RE/MAX Crest Realty
2301 667 Howe Street
Vancouver, British Columbia
Discover the Prestigious Private Residences at Hotel Georgia, an exquisite downtown oasis. This southwest corner unit with views of Downtown boasts 3 beds, 2.5 baths, and an office space. The gourmet kitchen features Miele appliances, a built-in coffee maker, and custom oak cabinetry. Newly installed hardwood floors in the living space and new carpets in the bedrooms. Retreat to the master bedroom with a walk-in closet and spa-like ensuite. Enjoy A/C and heating via an efficient heatpump system, 2 side by side parking spots, and amenities like a 24hr concierge, indoor spa, and gym that are shared with the Rosewood Hotel. Experience downtown living at its finest with shops, cafes, and restaurants at your doorstep. Book your private tour now for a glimpse of luxury and convenience. (id:60626)
RE/MAX Crest Realty
260 W 63rd Avenue
Vancouver, British Columbia
Welcome to this convenient, value, quality built and first time family home located in the desirable Marpole neighborhood. Offers 5 bed+5 bath, 4bed upstairs & 1bed basement with a separate entrance can be potential a mortgage helper! Master ensuite jacuzzi tub, Formal Living, Dining & Family room. Radiant Heating, Hardwood floors and cabinets. Functional layout, bright south facing family room. Walking distance to prestigious Churchill Secondary(French immersion), Ideal Mini School, J.W. Sexsmith Elementary, parks, Oakridge Centre, Marpole Community Centre, Gateway T&T Supermarket and marine dr Skytrain easy commute to Richmond & Downtown. Invest or live in. Motivated seller! (id:60626)
RE/MAX Crest Realty
23756 Old Yale Road
Langley, British Columbia
Welcome to a luxurious modern farmhouse by Millhaven Homes, offering approx. 4500 sqft of elegant living space on a quarter acre lot, perfect for outdoor living and entertaining. This custom-built, 2 storey home features 10ft ceilings on the main floor, 9ft ceilings upstairs, and high-end finishes throughout. It includes 5 beautifully appointed bedrooms, 2 with ensuites. The chef-inspired kitchen and expansive living areas are ideal for hosting guests. The property also boasts a mortgage helper, a detached shop and a fully finished & versatile space above, perfect for a mancave, office, or coachhouse. RV and boat parking. With its timeless exterior and exquisite interior, this home is a sanctuary of sophisticated style and comfort. Don't miss your chance to experience this masterpiece. (id:60626)
Investa Prime Realty
6619 123 St Nw Nw
Edmonton, Alberta
Prestigious GRANDVIEW, NEW infill, 5800 sqft living space contemporary custom-built residence. Charm&PRIME LOCATION this NEW home presents a RARE OPPORTUNITY, steps from UofA. Impressive 5BDRMS & 6BATH, open floor, chef’s kitchen, Dekton countertop, high-end appliances, butler’s pantry. Main floor exquisite white oak engineered hardwood, cozy fireplace, stylish bathroom, office/den, large storage room (convenient for all your sports equipment), wood sliding doors leading to covered&heated deck. Upstairs luxury primary suite, 2 additional bedrooms, each w/ own ensuite & infloor heating, laundry room, bonus area w/ doors to covered&heated balcony designed to accommodate hot tub if you wish. Basement: cold room, 2 large bdrms, 2 full baths, large recreation room & in-floor heating for comfort year-round. 2 furnaces w/ 4 zones, AC, central vacuum, humidifier, the list goes on. Oversized infloor heated garage. Step outside to peaceful, park-like setting backyard landscaped lot w/mature trees overlooking ravine (id:60626)
Homes & Gardens Real Estate Limited
820 Danforth Avenue
Toronto, Ontario
Unique and rare opportunity on Danforth Ave, just east of Pape Ave. Updated & very well maintained 2-storey commercial/residential building at the front of property PLUS a **Newly Built, above ground, 3-storey residential extension at the rear of property** with a built-in garage, parking, rooftop patio, skylights, modern finishes throughout, newer roof + updated mechanics & much more! **EXTRAS** ***newly built 3-storey extension at rear of property*** & updated throughout including newer roof + mechanics, GFA, central AC + ductless AC/heat combo units, new GDO w/ remote, separate hydro & gas meters, owned (2) hot water tanks (id:60626)
Real Estate Homeward
820 Danforth Avenue
Toronto, Ontario
Unique and rare opportunity on Danforth Ave, just east of Pape Ave. Updated & very well maintained 2-storey commercial/residential building at the front of property PLUS a **Newly Built, above ground, 3-storey residential extension at the rear of property** with a built-in garage, parking, rooftop patio, skylights, modern finishes throughout, newer roof + updated mechanics & much more! **EXTRAS** ***newly built 3-storey extension at rear of property*** & updated throughout including newer roof + mechanics, GFA, central AC + ductless AC/heat combo units, new GDO w/ remote, separate hydro & gas meters, owned (2) hot water tanks (id:60626)
Real Estate Homeward
1 Hickey Island
Front Of Leeds & Seeleys Bay, Ontario
The one of the largest single-family island in the Thousand Islands, 26 +/- acres with beautiful views across to the USA & if you look very carefully, you can see a glimpse of the freighters as they pass Clayton, NY. The island has a fabulous harbour with fixed, double boatport, shoreline dock & floating dock. The insulated 3-bedroom, 2-bathroom cottage was built in 1980s & has an open concept great room with huge windows overlooking the river & island. Dining area has windows on 3 sides & a glass roof. The primary bedroom has a walk-in closet, 3-piece ensuite bath & walk out to the south facing deck. Wide decks surround 4 sides of the cottage. **EXTRAS** The 1000 Islands: Canada's best known, least visited holiday playground. It is unspoiled and at one with nature yet easily accessible from Ottawa, Montreal, Toronto & Watertown and Syracuse NY. Come & visit and you will never leave. (id:60626)
Chestnut Park Real Estate Limited
10635 Wood Bay Ridge Road
Halfmoon Bay, British Columbia
A West Coast Modern beauty designed by Mobius Architecture which truly embraces the natural surroundings of the 4.32 acre view lot seamlessly blending the indoor with the outdoor spaces. You are welcomed home by the warm natural palette of the design choices and instantly captured by the calming sense of home. Superior craftsmanship, straight lines, gorgeous timbers, vaulted ceilings, stunning built-ins, high-end appliances/fixtures, and the sexy corten steel Stuv fireplace make for pleasing minimalist design. The detail, the architecture, and the breathtaking views amaze the senses yet calm the soul. The Japanese influence throughout the home graciously welcomes you with a sense of curiosity and calm. A modern masterpiece perfectly complementing the natural west coast setting! (id:60626)
Engel & Volkers Vancouver
Lots A/b Kerr Dr
Duncan, British Columbia
Two Spectacular Oceanfront Lots – A Rare Opportunity! For the first time ever, these two legal oceanfront lots are being offered together, creating a 0.92-acre oceanfront estate in stunning Genoa Bay. With separate legal titles, this once-in-a-lifetime opportunity offers unparalleled south-facing views stretching through Cowichan Bay to North Saanich. Available for the first time since the late 1800s, this serviced, ready-to-build property combines seclusion and convenience, just 20 minutes from Duncan. With easy ocean access and Genoa Bay marina next door, it’s truly a boater’s paradise, perfect for kayaking, sailing, and wildlife watching. Once home to Captain Morgan’s Lodge, it carries a rich historical charm. Design your custom retreat or choose a 4,000 sq/ft luxury home plan (available separately), crafted for luxurious coastal living. Don’t miss this chance to create your own iconic oceanfront — your dream starts here on Supernatural Vancouver Island! (id:60626)
Sotheby's International Realty Canada
4375 Woodcrest Road
West Vancouver, British Columbia
Poised atop an impressive granite foundation, this contemporary home is fully renovated in style. Large primary rooms, vaulted ceilings & a VIEW that's even better in person - Mt. Baker, downtown & Stanley Park - all enjoyed from floor to ceiling windows, massive wrap around deck & covered hot tub. Located in the Rockridge Secondary catchment, you're close to Caulfeild Village & hiking trails. Inside, the reverse plan home welcomes you with an open foyer for guests, or practical mudroom & laundry room for family life. The lovely primary bedroom features a private deck, sizable walk-in closet & indulgent ensuite. Fireplaces adorn both the living & family room spaces. This is a turnkey home, just move in & enjoy the view. Or it could be easily suited, if that suits your needs better. (id:60626)
Sotheby's International Realty Canada
4415 W 4th Avenue
Vancouver, British Columbia
Attention Developers! Two side by side 33' x 168.2' lots, these properties boasts breathtaking ocean and city VIEWS and offer endless development possibilities: Ready-to-go plans for a 6-unit multi-family strata development (complete with DP & BP & most City fees have already been paid). Ready to go Formwerks Architectural Plans for 2 single family homes, 3 unit multiplex, or 1 stand alone home. Or take advantage of the newly approved Multiplex program to increase buildable area from 9,452.85sf to 11,121sf. Subdivide and construct 8 residential units for either market sale or rental. Create a stunning 6700sf single family home along with a 2800sf laneway home. Build two gorgeous duplexes. Opt to subdivide into two lots, each accommodating two 3300sf single family homes and two 1400sf laneway homes. The property and existing house are being sold "as-is, where-is". (id:60626)
RE/MAX Select Properties
3443 Price Street
Vancouver, British Columbia
Quality Built 12 years home facing South with Laneway House on 33'x138' lot in the desirable location of Collingwood neighborhood. 2872 SF with 2 bdrm suite on each side on main and a laneway house (565 SF) with 2 bdrm + kitchen. 2 blks from Joyce Station, grocery stores and schools. The park is just in front of the house. Video please see the link: https://drive.google.com/file/d/1cBUR2BZBsE046OXzJHKj36mS9z4YgIar/view?usp=share_link. VR please the link: https://my.matterport.com/show/?m=3ZxKqqMYFck Open house will be between 2-4pm on 10th May(Saturday) (id:60626)
Nu Stream Realty Inc.
10584 137a Street
Surrey, British Columbia
All measurements and sizes approximate. Buyer shall make their own measurements if that is important to them. Selling "as is where is." Land value, old home on land, owner occupied. Part of a land assembly for an apartment building in City Center. Try low or high rise build. Used old pic. due to trees blocking the view. INVESTORS TRY YOUR OFFERS! For appointmants to show please by email. (id:60626)
Sutton Group-West Coast Realty (Surrey/120)
774 15th Street
West Vancouver, British Columbia
This charming cottage boasts a prime location in the highly desirable Ambleside neighbourhood, just a short 5-block stroll to the sandy shores and all that Ambleside has to offer. Built in 1919, this home features 2 bedrooms and 1 bathroom on the main floor, providing comfortable living space. Situated on a spacious 6,350 square ft lot, the property presents exciting development potential. The Ambleside Local Area Plan allows build stacked townhouses, a unique opportunity for future expansion or redevelopment. It is assembled with 790 15th Street, the total lot size is over 13,100 sqft. (id:60626)
RE/MAX Crest Realty
8269 111b Street
Delta, British Columbia
Stunning custom-built luxury home on a 7,000 sq ft corner lot with 9 beds & 8 baths across 5,057 sq ft of elegant living. Features open concept design, soaring ceilings, and a gourmet kitchen with Fisher & Paykel appliances plus a large spice kitchen. Enjoy a media room with bar, perfect for entertaining. Thoughtfully designed with spacious bedrooms with luxury bathrooms, including a 2-bed legal basement suite for rental income or extended family. A rare blend of style, space, and functionality-perfect for multi-generational living. Don't miss this incredible opportunity! Call to book your private showing today. (id:60626)
Keller Williams Ocean Realty
22 Yorkleigh Avenue
Toronto, Ontario
This Classic Raised Bungalow Has Been Masterfully Transformed From The Ground UpEmerging As A Luminous, Design-Driven Home Where Modern Sophistication Meets Everyday Function. From The Moment You Step Into The Serene, Light-Filled Foyer, You are Welcomed Into A Space That Exudes Calm, Comfort, And Contemporary Elegance. The Upper Level Features A Spacious, Airy Layout With Three Generous Bedrooms. The Primary Suite Is Privately Positioned In Its Own Wing, Offering A Walk-In Closet And A Spa-Like Ensuite Complete With A Glass-Enclosed Shower And Heated Floors.The Open-Concept Main Floor Is Anchored By A Sleek, Magazine-Worthy Chefs Kitchen That Seamlessly Combines Style And Functionality. Featuring A Large Central Island With Integrated Sink And Beverage Fridge, Floor-To-Ceiling Cabinetry, And Dual Spice Drawers Flanking The Oven, This Culinary Space Is Tailor-Made For Both Casual Meals And Elevated Entertaining. Engineered White Oak Hardwood Flooring, And Dimmable Pot Lights Add Warmth And Refinement Throughout. Flowing Effortlessly From The Kitchen, The Dining And Living Areas Open Directly Onto The Backyard, Creating A Seamless Indoor-Outdoor Experience. Whether Hosting A Summer Dinner Party Or Enjoying A Quiet Evening Under The Stars, This Home Allows You To Effortlessly Extend Your Entertaining Outdoors. The Fully Finished Lower Level Adds Versatility, Featuring Three Full Bedrooms And Two Full Bathrooms, Including A Jack And Jill Ensuite Shared By Two Of The Rooms. With A Separate Entrance, This Space Is Ideal For An In-Law Suite, Extended Family, Or An Potiential Income-Generating Rental. This Home Is As Sound As It Is Stunning, With All-New HVAC, Plumbing, Electrical, Appliances, And Window Coverings. The Transformation Continues Outdoors With Fresh Stucco, A New Roof, Windows And Doors, A Professionally Installed Patio Stone Walkway, And A Newly Repaved DrivewayCombining Curb Appeal With Enduring Quality. (id:60626)
Royal LePage Signature Realty
35797 Ledgeview Drive
Abbotsford, British Columbia
Designed by the renowned SuCasa Designs, crafted by a master builder as their personal residence, ensuring that every inch reflects impeccable taste and superior craftsmanship. With high-end finishes and custom touches throughout, this home redefines luxury living. Situated on a private lot, the property offers tranquility while being just minutes from city conveniences. Perfect for entertaining, this home is an entertainer's dream, featuring a stunning outdoor pool area that flows effortlessly into the spacious interiors. Inside, the open-concept design maximizes space and light, showcasing expansive living areas, a state-of-the-art kitchen with top-tier appliances, and thoughtful details that reflect SuCasa's signature style. From premium materials like marble countertops to builder-grade upgrades, no detail has been overlooked. This home offers a unique blend of luxury, comfort, and style-perfect for family living or hosting unforgettable gatherings. (id:60626)
Angell
4465 248 Street
Langley, British Columbia
Nestled in the heart of Salmon River, this sprawling renovated rancher with loft is situated on a stunning 1-acre property with landscaped gardens and room to roam. Featuring 7 bedrooms, 3 bathrooms, a designer kitchen with quartz counters and Café appliances, plus a converted two-storey barn ideal for guests, a studio or nanny's quarters. The open-concept living areas are perfect for entertaining, with large windows flooding the space with natural light and offering picturesque views of the property. Enjoy outdoor living with a pool, hot tub, wood fire pit, and covered patio with gas heaters. Beautifully landscaped grounds create a private oasis perfect for entertaining or relaxing. A rare blend of luxury, charm, and space-your dream retreat awaits! (id:60626)
Macdonald Realty (Surrey/152)
23311 118 Avenue
Maple Ridge, British Columbia
Development Opportunity - Investor Alert! Prime development potential! This 32234.4 sq. ft. lot (as per BC Assessment) is perfect for builders and investors and must be purchased together with the neighbouring property at 11821 Glenhurst Street to maximize its potential. Located in an excellent area for future projects, this property offers ample space for development. Showings by scheduled appointments only-do not access the property without prior approval. Contact us today for more details! (id:60626)
Exp Realty
16 Seifert Court
Puslinch, Ontario
Nestled in an exclusive gated enclave of only twenty homes on the serene shores of Puslinch Lake, this luxurious executive estate offers an unmatched blend of elegance and lifestyle amenities. Designed for both relaxation and entertaining, the property features spacious, high-end interiors, along with access to a community tennis/pickleball court, and boat ramp. The over 6100 square foot home features spacious and natural light filled principal rooms, including a Chef's kitchen, family room with fire place and vaulted ceiling, home office and main floor principal suite with walk-out to a patio with hot tub. Three additional spacious bedrooms and a full bath can be found on the upper level. The fully finished basement, with 9-foot ceilings and walk-out to the poolside patio, boasts a games room with full bar, a custom home theatre, and exercise room. The private backyard offers a multi-level deck and patio, with hot tub and in-ground pool. Located within minutes to HW401 access facilitates the commute in and out of the region and offers quick access to local airports. Enjoy the tranquility of this secluded retreat while being only minutes from city conveniences, making it a perfect haven for those seeking both prestige and privacy. (id:60626)
The Agency
7362 Waverley Avenue
Burnaby, British Columbia
Location! Location! Location! A RARE opportunity to own a well-maintained owner occupied home in the Burnaby most desirable MetroTown Neighbourhood. The home sits in a quiet inside street and features 4 bed/2 bath upstairs, Hot Water Radiant Heat, attached double garage, back lane access. OR build your dream home on this large lot. Conveniently located walk to Metrotown SkyTrain, Metrotown, Walmart, T&T, Superstore, Crystal Mall. School Catchment: Nelson Elementary & Burnaby South Secondary. Open House July 5th SAT 3-5pm. (id:60626)
Lehomes Realty Premier
1027 Jensens Bay Rd
Tofino, British Columbia
Tofino inlet front oasis. .63 acre lot located at the very end of Jensens Bay Road. 2693sq ft home, built in 2007, 3 bedrooms, 2 bathrooms, plus additional 1 bedroom 1 bath suite. This home has one of the best inlet views in all Jensens Bay. The 1 bedroom suite is on the ground floor, elevating your main living area to the second level which optimizes the views through an abundance of windows. The open-concept great room boasts 18ft vaulted wood ceilings, gorgeous wood beams, wood flooring & trim, & a slate tile propane fireplace to cozy up in front of on rainy days. The main living area leads out to the expansive wrap around balcony, great for wildlife viewing. Kitchen with granite countertops, stainless steel appliances and breakfast bar. Additionally, there are 2 bedrooms and 1 bathroom on the second level. There are plenty of windows to take in the views from almost every room in the house. Third level hosts the primary bedroom, with jack and jill ensuite bath. The primary bedroom has its own third level balcony, also accessible from the extra loft space/games room, which can double as an extra sleeping space. On the lower level, in addition to the 1 bedroom suite, there is a large laundry room, and full garage. The exterior of this home ticks all the boxes, expansive decks, hot tub and firepit both overlooking the inlet, ample yard space, outdoor surf shower, plenty of parking and a storage shed for all your toys. This property is in the desirable Jensens Bay neighborhood, conveniently located in between 2 of Tofino’s best surfing beaches, North Chesterman and Cox Bay. If you have been looking for a property on the tranquil inlet, look no further. GST may apply. (id:60626)
RE/MAX Mid-Island Realty (Tfno)
7760 Montana Road
Richmond, British Columbia
Beautifully laid out and quality built by one of most experienced builders in Richmond. Featuring 3,938 square ft luxurious living on over 9,000 sf lot, 5 bedrooms + den. Dramatic high ceiling in foyer, living & family room. Bosch appliances, B/I cabinet with wet bar & wine cooler in home theatre, gourmet kit with work kitchen. HRV, central A/C, steam shower, HW rad heat both floors, video monitored sec sys, central van, 3 car garages & electric gate. (id:60626)
Lehomes Realty Premier
5698 Clinton Street
Burnaby, British Columbia
Located in the heart of Burnaby South is this beautiful CUSTOM built GEM on Clinton St. Surrounded by manicured landscaping, the 3767 sf 3 level home features 5 bedrooms (1 FULL ensuite + 2 SHARED ensuites!) + 3 decks on above level, spacious Living/Family/Den or Rec room plus wok kitchen in kitchen on main floor, 2 bedroom suite with separate entrance in basement. The entire house boasts its HIGH ceiling at the FOYER with extensive use of MABLE flooring, Granite counters, A/C, big windows + skylights that bring in a lot of natural light, roof tile, in-ground sprinklers and many more for you to discover! (id:60626)
Laboutique Realty
44 Head Street
Oakville, Ontario
Welcome to 44 Head St - an exceptional home in the heart of Oakville- steps from Kerr Village & downtown. Enjoy walkable access to local shops, dining & the lakefront-the perfect blend of convenience & tranquility. Offering almost 2200 sq ft plus fully finished basement ( 1015 sq ft), this remarkable residence offers timeless charm & modern functionality. Set behind pretty gardens, the Dark Slate wood siding & crisp white trim frame an inviting front porch-perfect for morning coffee or evening wine. Inside, 9' ceilings, hardwood floors, crown moulding & high baseboards create a refined, elevated feel. The entertainers kitchen showcases granite countertops, a large island, professional-grade appliances & generous storage, seamlessly flowing into the bright, open-concept living & dining areas. A cozy gas fireplace with custom millwork adds warmth, while French doors lead to the beautifully landscaped rear garden-perfect for relaxing or hosting outdoors. A versatile room on the main floor can serve as your personal office or den; it could also be transformed into a separate dining room if desired. Upstairs are 3 spacious bedrooms, each with ensuites with heated floors & walk-in closets . The lower level (9 ceilings) includes a spacious family room plus 4th bedroom, 3pc bath & large laundry room. Storage is no issue in this home with the many custom built-in closets & cabinets. A detached garage with EV charger features a rare basement for even more storage! Plus there is parking for 6 cars on the extra long driveway. A fully fenced private rear yard, & unbeatable walkability to parks, shops, cafés & the waterfront make this turnkey property a rare offering. Meticulously maintained by the current owners, recent updates include powder room renovation (2024), driveway resurfaced (2024), exterior newly stained (2024) & insulation upgraded to R60 (2025). Ideal for empty nesters, downsizers & families. Don't miss this opportunity to experience Oakville's historic charm. (id:60626)
RE/MAX Aboutowne Realty Corp.
813 Dublin Street
New Westminster, British Columbia
Absolutely a masterpiece of professionally designed and built on a large 6435 qft lot in most desirable Moody Park area. Finished 3938 Sqft W/elegance & sophistication, designed to elevate your lifestyle to new heights. Step into the solid grand foyer, greeted by soaring crown molding ceilings, an abundance of natural light & sparkling crystal chandeliers. This well maintained like a new home boasts 8 bdrms,6 baths, an open floor plan with a chef kitchen SS appliances, custom floor to ceiling cabinetry & a large quartz island. It equipped with Radiant Heat, HRV, AC & irrigation system, W/4 Zone Control, 4 HD Cameras Security Sys, 1 parent´s room/office on main w/3 pcs baths. 4 bdrms upstairs. 1 bedrm legal suite and 2 bedrms downstairs with separate entry will bring you almost $3000 per month. The great mortgager helper will relief you from all pressure and make your life easier and happier. Fully fenced and paved front & backyard yard w/Irrigation system, beautiful landscaping and fountain. Just love it (id:60626)
Nu Stream Realty Inc.

