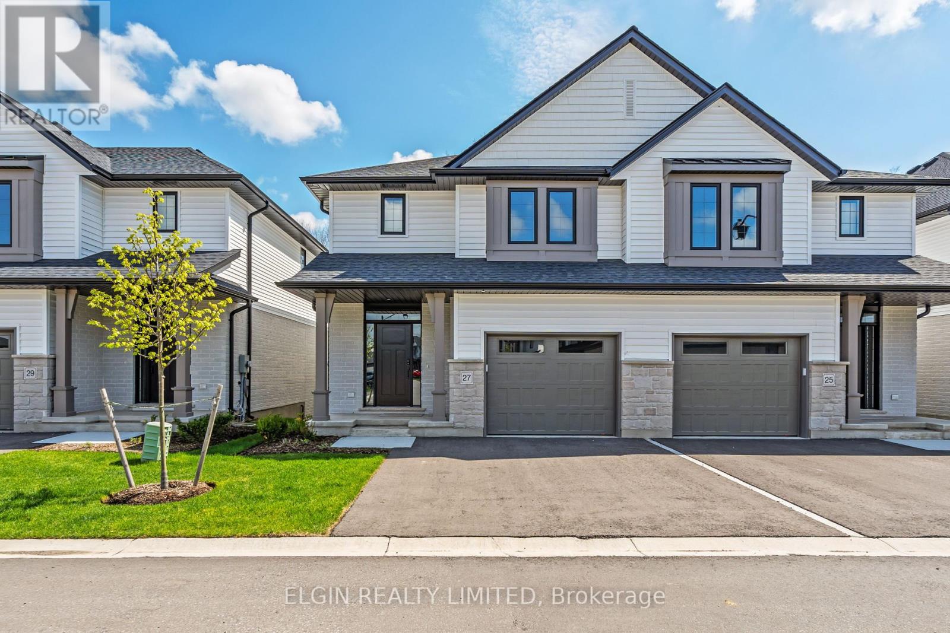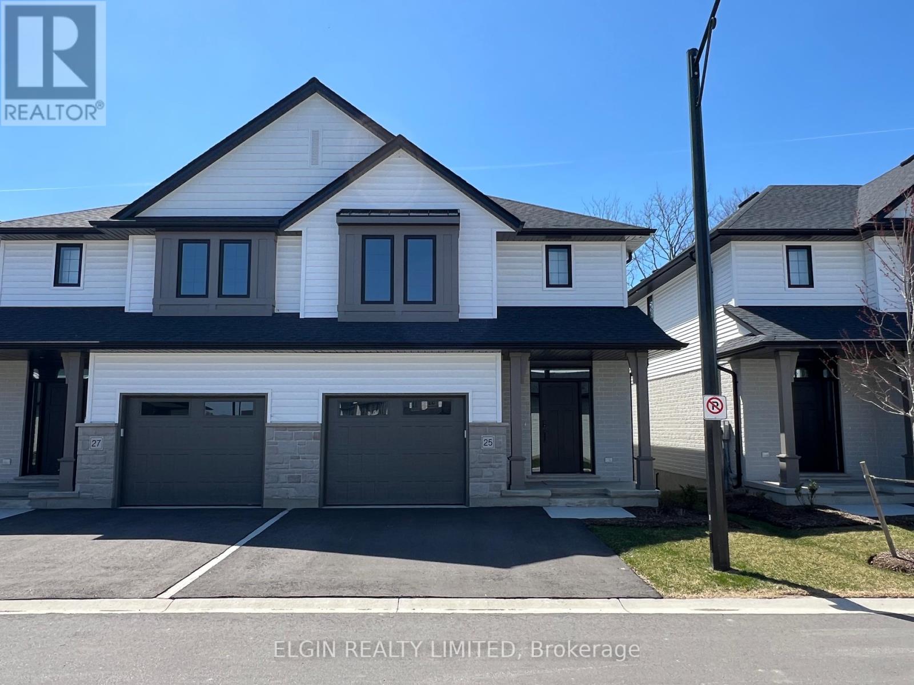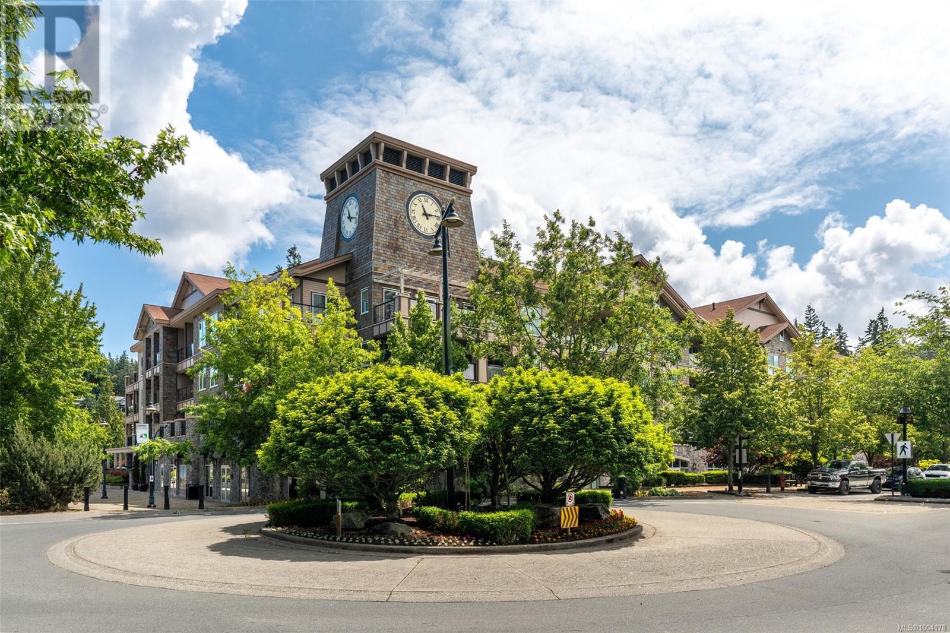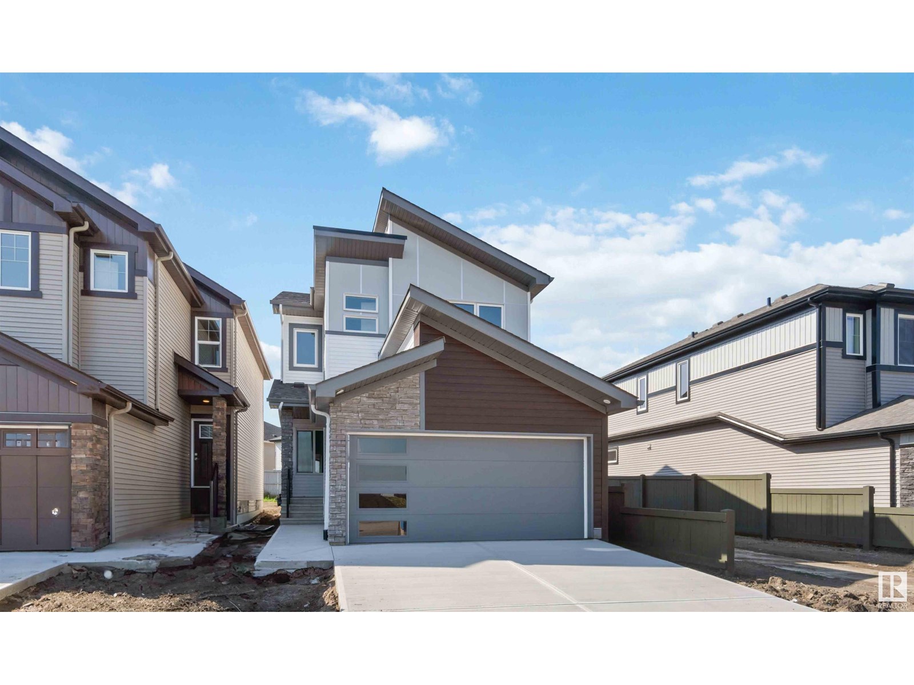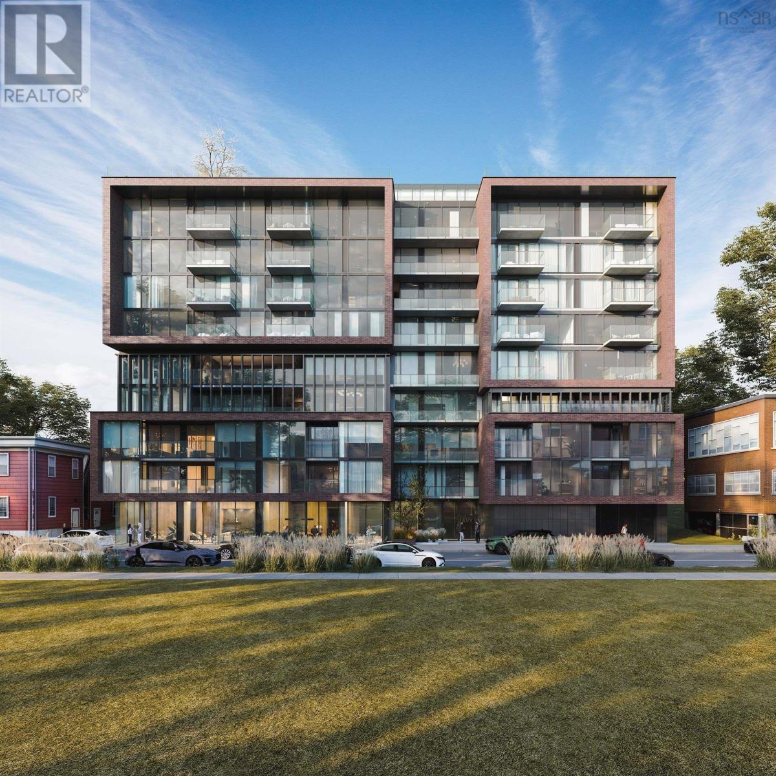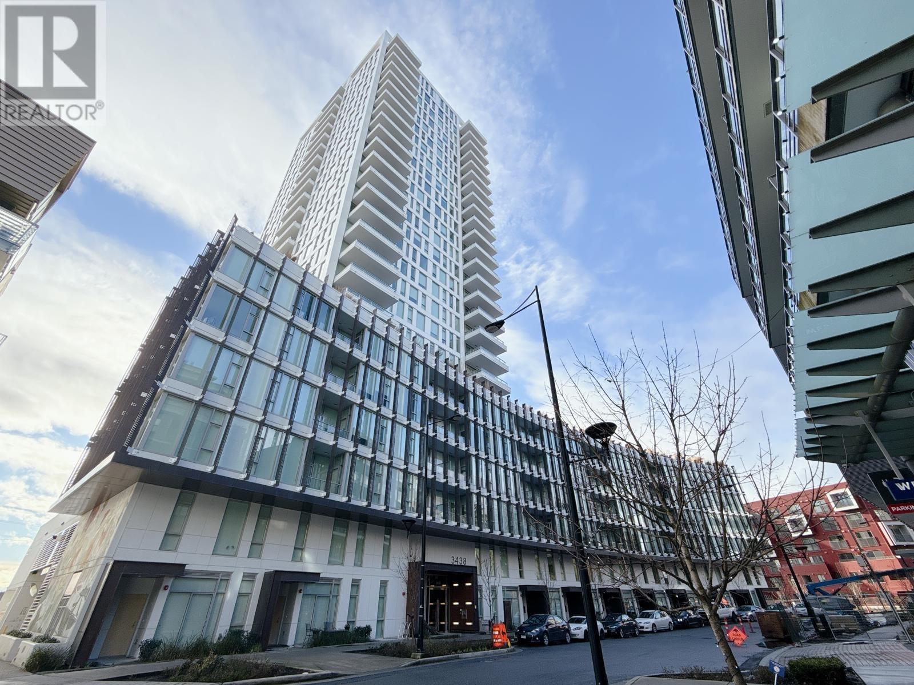#207 5305 Magasin Av Se
Beaumont, Alberta
Bryant Heritage Plaza is a new highly visible development in south, next to A&W and NoFrills on 30th Ave and 50th Street Beaumont. The plaza is at the walking distance from two schools and fast paced developing community of Chaleureuse business Park. There are only a few units left on main and second floor available for lease or purchase. The immediate possession is available and can accommodate various sizes of businesses and offices. Please come forward with your business idea for success at this highly desired location. (id:60626)
Royal LePage Summit Realty
27-49 Royal Dornoch Drive
St. Thomas, Ontario
Welcome to 27-49 Royal Dornoch Drive, a semi-detached condo by Hayhoe Homes offering luxury, comfort and convenience. This spacious condo offers 4 bedrooms (3 + 1), 3.5 bathrooms, and finished walkout lower level. The open-concept main floor includes a designer kitchen with hard-surface countertops, tile backsplash, island, and cabinet-style pantry opening onto the eating area and great room with electric fireplace, and patio door leading to the rear deck with views of the trees and valley. Upstairs, find a spacious primary suite with a walk-in closet and deluxe ensuite bathroom featuring a tile shower, freestanding soaker tub, heated tile floors, and vanity with double sinks and hard-surface countertops. Two additional bedrooms, a 4pc main bathroom, and a convenient second-floor laundry room complete the upper level. The finished walkout lower level adds a family room, 4th bedroom, and full bathroom. Additional features include hardwood stairs, luxury vinyl plank flooring, 200 AMP electrical service, garage door opener, BBQ gas line, Tarion New Home Warranty, plus many more upgraded features throughout. Taxes to be assessed. (id:60626)
Elgin Realty Limited
25-49 Royal Dornoch Drive
St. Thomas, Ontario
Welcome to 25-49 Royal Dornoch Drive, a semi-detached condo by Hayhoe Homes offering luxury, comfort and convenience. This spacious condo offers 4 bedrooms (3 + 1), 3.5 bathrooms, and finished walkout lower level. The open-concept main floor includes a designer kitchen with hard-surface countertops, tile backsplash, island, and cabinet-style pantry opening onto the eating area and great room with electric fireplace, and patio door leading to the rear deck with views of the trees and valley. Upstairs, find a spacious primary suite with a walk-in closet and deluxe ensuite bathroom featuring a tile shower, freestanding soaker tub, heated tile floors, and vanity with double sinks and hard-surface countertops. Two additional bedrooms, a 4pc main bathroom, and a convenient second-floor laundry room complete the upper level. The finished walkout lower level adds a family room, 4th bedroom, and full bathroom. Additional features include hardwood stairs, luxury vinyl plank flooring, 200 AMP electrical service, garage door opener, BBQ gas line, Tarion New Home Warranty, plus many more upgraded features throughout. Taxes to be assessed. (id:60626)
Elgin Realty Limited
311 1335 Bear Mountain Pkwy
Langford, British Columbia
Nestled high above Langford in the prestigious Bear Mountain community, this spacious 2-bed, 2-bath plus den condo at 311–1335?Bear Mountain Parkway delivers resort-style living at its finest with Canada’s only 36-hole Nicklaus course—just steps from your front door. Inside, the bright and open floorplan boasts a master suite with ensuite bath, a generous secondary bedroom, a second full bathroom, and a versatile den perfect for a home office or guest nook. Step outside and enjoy all-season amenities: seamless access to world-class hiking and biking trails through the Gowlland Range, including nearby Mt.?Finlayson and Goldstream Park, plus tennis courts, a fitness centre and the Westin-branded spa and restaurant located right on the resort. Whether you're teeing off at the Mountain or Valley courses, practicing tennis, or strolling the Galloping?Goose Trail into Victoria, outdoor adventure is yours to embrace. (id:60626)
RE/MAX Camosun
42 Hazelglen Drive Unit# 3
Kitchener, Ontario
Introducing Hazel Hills Condos, a new and vibrant stacked townhome community to be proudly built by A & F Greenfield Homes Ltd. There will be 20 two-bedroom units available in this exclusive collection, ranging from 965 to 1,118 sq. ft. The finish selections will blow you away, including 9 ft. ceiling on second level; designer kitchen cabinetry with quartz counters; a stainless steel appliance package valued at over $6,000; carpet-free second level; and ERV and air conditioning for proper ventilation. Centrally located in the Victoria Hills neighbourhood of Kitchener, parks, trails, shopping, and public transit are all steps away. One parking space is included in the purchase price. Offering a convenient deposit structure of 10%, payable over a 90-day period. All that it takes is $1,000 to reserve your unit today! Occupancy expected Fall 2025. Contact Listing Agent for more information. (id:60626)
Century 21 Heritage House Ltd.
1803 - 220 Victoria Street
Toronto, Ontario
Rarely offered, this beautifully renovated and spacious 1-bedroom + convertible den, 2-bath suite offers 662 sq ft of stylish living in the boutique Opus-Pantages building. Enjoy unobstructed east-facing city and lake views from the 18th-floor, 107 sq ft terrace, along with owned parking and locker in a prime downtown location. Steps from hospitals, Bay Street, Ryerson, U of T, theatres, Eaton Centre, subway, and streetcar access. This bright unit features soaring 9 ceilings, floor-to-ceiling windows, and hardwood floors throughout. The gourmet granite kitchen is perfect for entertaining, with a sushi bar island, breakfast bar, double sink, new stainless steel Bosch appliances, and a luxurious Fisher & Paykel fridge. The spacious primary bedroom boasts custom closets and a spa-like 4-piece ensuite, with an additional full bath for added convenience. Upgrades include custom closets and a full-sized washer/dryereverything you need for comfortable and stylish urban living. (id:60626)
Forest Hill Real Estate Inc.
103 - 350 Mill Road
Toronto, Ontario
Welcome to this bright and spacious 2-bedroom, 2-bathroom condo located in a highly sought after neighborhood. Situated on the main floor for added convenience, this unit offers afunctional layout with plenty of natural light throughout. The condo features well-sized bedrooms and a functional kitchen. While it could benefit from a little TLC, this is a fantastic opportunity to customize and add value in a prime location close to all important amenities including Sherway Gardens, close to Highway 427 and 401, transit, parks, and more. This unit has all the right ingredients to become your ideal space. Don't miss out schedule your private showing today! (id:60626)
Accsell Realty Inc.
8535 181 Av Nw
Edmonton, Alberta
The Affinity model is an elegant, well-built home tailored for today’s families. It features a dbl att garage, extra side windows, separate side entry, 9ft ceilings on the main & basement levels, and LVP flooring throughout the main floor. The foyer opens to a full 3pc bath with walk-in shower & a main floor bedroom. The open-concept kitchen, nook, and great room offer function & style. The kitchen includes an island with flush eating ledge, chimney-style H/F, tile backsplash, Silgranit undermount sink with black faucet, soft-close cabinets, corner pantry, and a built-in microwave in the lower cabinetry. The great room with fireplace & the nook are flooded with natural light and feature patio doors to the backyard. Upstairs, the bright primary suite includes a 4pc ensuite with dbl sinks, walk-in shower & large walk-in closet. A bonus room, 3pc bath, laundry area & 3 additional bedrooms complete the level. Includes upgraded railings, black fixtures, and basement rough-in. (id:60626)
Exp Realty
312 2250 Maitland Street
Halifax, Nova Scotia
OPEN HOUSES ARE LOCATED AT THE SALES CENTRE AT 2179 GOTTINGEN ST Floor Plan C2 Live: Contemporary, calm spaces to live in. The perfect tonic to the hustle & bustle outside your front door. "Live is the place we design as the canvas for our life, what we cultivate as our home and personal zone. At Navy Lane, Urban Capitals signature approach to design provides living spaces that marry good form with performance, the raw elements of an industrial loft with the polished good looks and smooth function of its many features and elements. A residence where modern tastes find themselves comfortably at home. Play: Your very own roof-top play zone. Unwind through stretching, swimming, or just hanging out. Navy Lanes rooftop is the perfect spot for residents to relax, restore energy, and refresh themselves. A place of private retreat or social get togethers, of lounging by the pool or working-out, as well as the quintessential pleasures of the all-Canadian barbecue. For fitness buffs, theres an indoor and an outdoor gym, both offering state-of-the-art equipment. And to top it off, a homage to Halifaxs harbour to the east via our retro-style Tower Viewer. The perfect spot to look out over the harbour and remind yourself that Gottingen Street, and the Navy Lane rooftop, is just where you want to be. Work: When your commute to work is a short elevator ride. Maybe you work remotely, or youre writing a presentation, or theres a novel in the works whenever you need a dedicated place where work can be accomplished, theres our ground-floor work-share space. Need to attend a private video meeting? Theres a zoom-room available. Want to make a presentation or host an in-person meeting? Theres a boardroom that can be reserved. Elsewhere, a large harvest table and chairs provide whats required for more communal or group work. And, finally, two lounge areas offer more informal workspaces. (id:60626)
Keller Williams Select Realty
Lot 43 Falcon Lane
Russell, Ontario
TO BE BUILT. This home features an open concept main level filled with natural light, gourmet kitchen, walk-in pantry and much more. The second level offers 3 generously sized bedrooms, 4pieces family bathroom and a separate laundry room conveniently close to the bedrooms. The basement is unspoiled and awaits your final touches! This home is under construction. Possibility of having the basement completed for an extra $32,500. *Please note that the pictures are from the same Model but from a different home with some added upgrades.* 24Hr IRRE on all offers. (id:60626)
RE/MAX Affiliates Realty Ltd.
9114 & 9110 106 Ave
La Crete, Alberta
Prime commercial lots for sale here, Just off HWY 697 behind the Kubota Dealership. 2- 1.83 acre lots, for a total of 3.66 acres priced competitively at $170K/ Acre. Lots have services at the boundary, access built and shop pad ready to go. Option to buy additional 1.6 Acre parcel to the West of the property. Take advantage of this great opportunity today! (id:60626)
RE/MAX Grande Prairie
321 3438 Sawmill Crescent
Vancouver, British Columbia
MODE in River District. North facing 1 BED & FLEX with 10'8 ceiling. Comes with an elegant gourmet kitchen, quartz counters, premium JennAir gas cooktop, large convectional oven, dishwasher, integrated fridge and freezer, and removable garbage/recycling bins. Comes with intelligent, high efficiency heating/cooling that connects to your mobile device. Almost zero wasted space with lots of natural lights. Amenities include state-of-the-art gym/yoga space, outdoor hot tub, 2 party lounges, WorkHub, theatre, private garden/roof tjavascriptop garden, guest suites, courtyard play area, workshop, bike repairs, pet wash, shared EV & concierge! Steps to Vancouver's waterfront community with Save-On, Starbucks, local eateries and public transportation. Comes with 1 extra large parking and 1 storage. (id:60626)
RE/MAX City Realty


