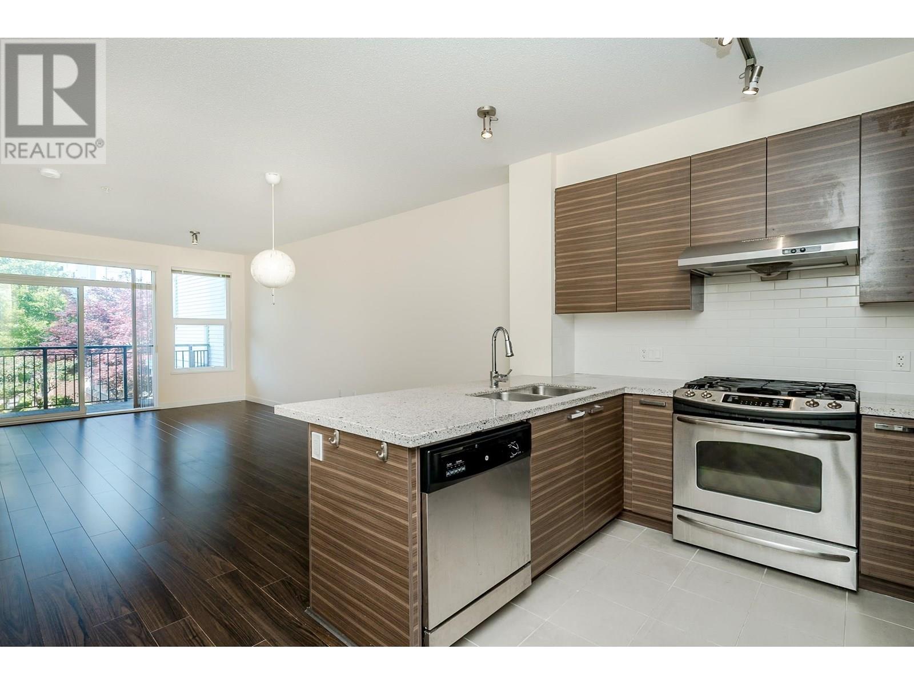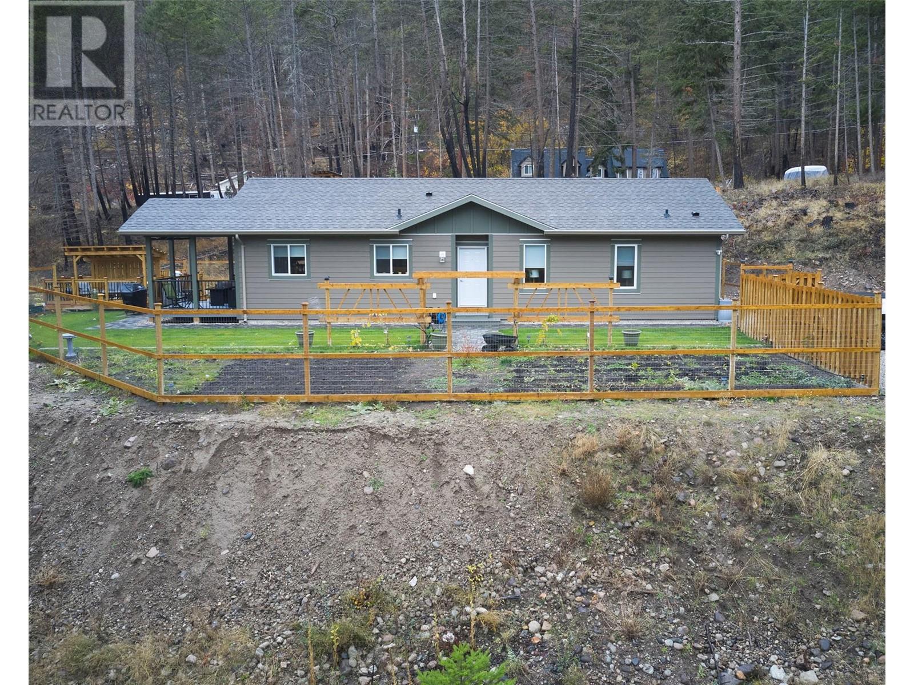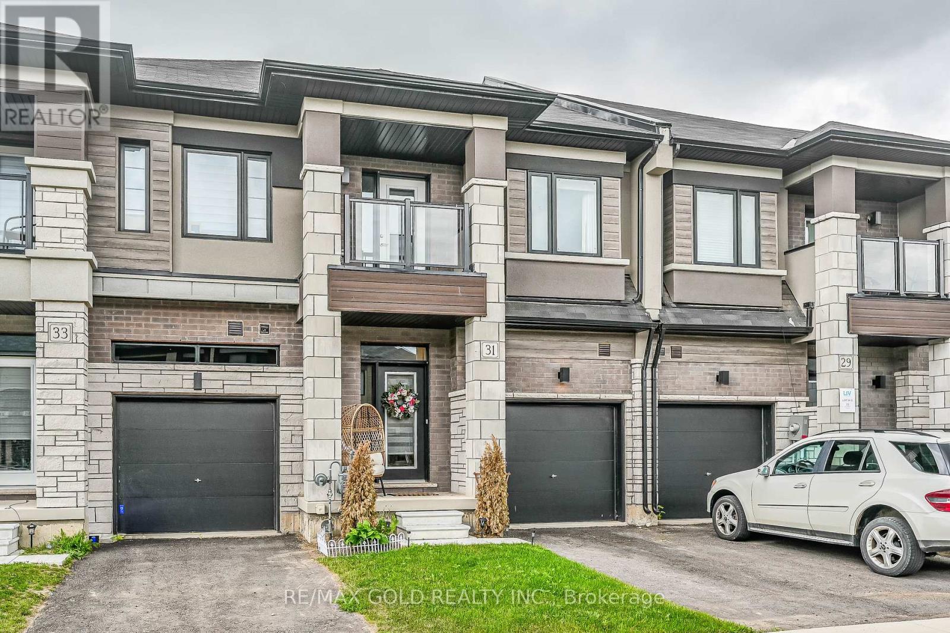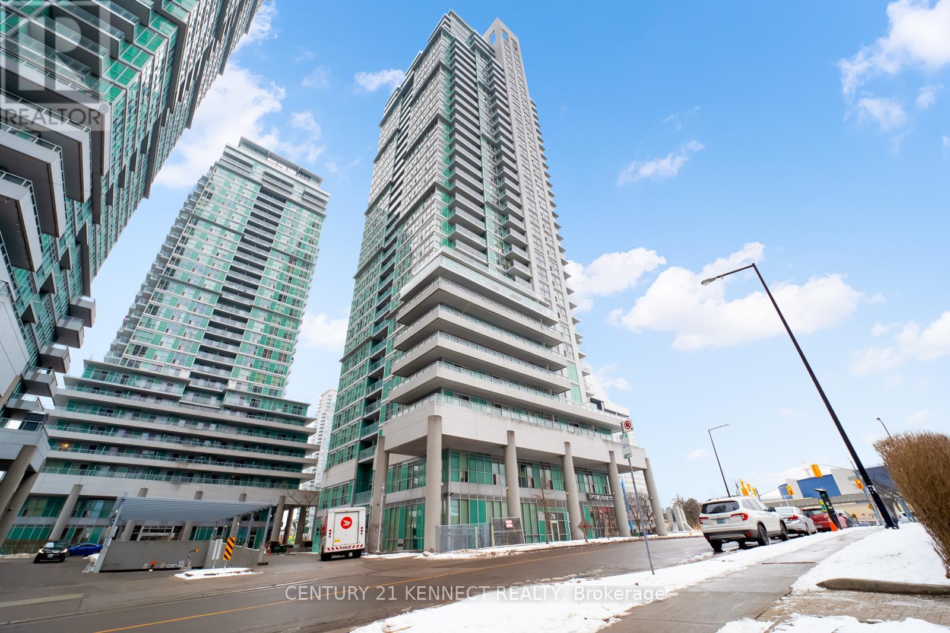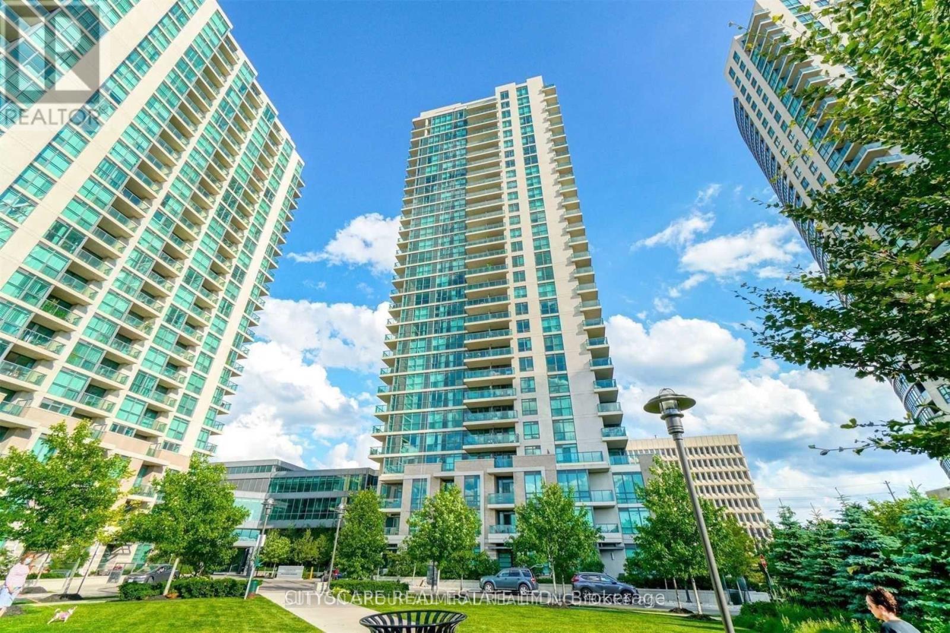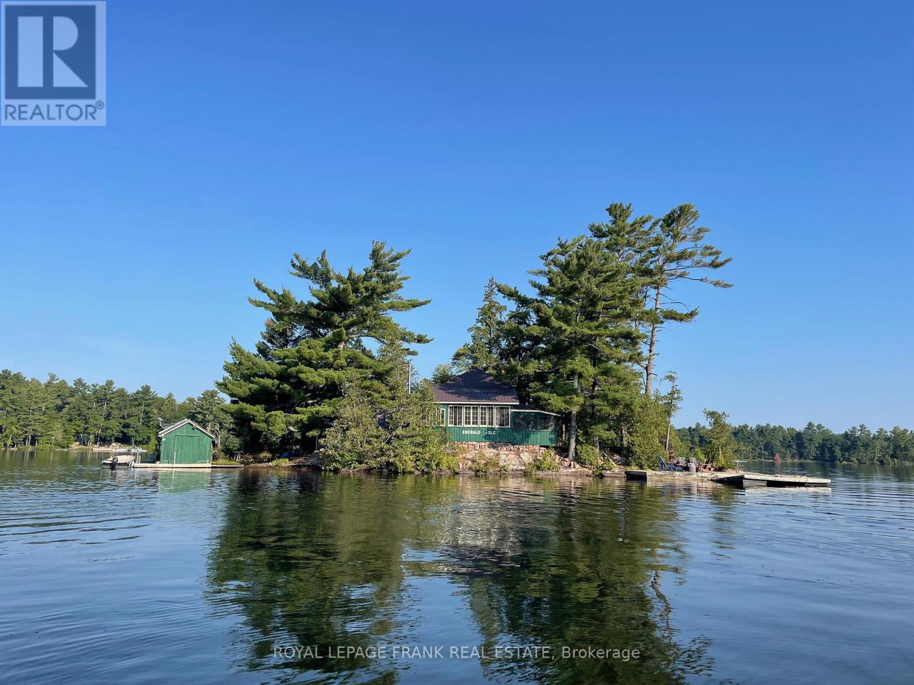807 Bayview Terrace Sw
Airdrie, Alberta
The Levi by Calbridge Homes is a beautifully designed 3-bedroom, 2.5-bathroom home with a double attached garage, offering both style and functionality. The upper level features a versatile den, perfect for a kids study room or office space. The L-shaped kitchen boasts 36” high upper cabinetry with a stylish tiled backsplash, an upgraded appliance package, elegant stone countertops, and a convenient walk-through pantry leading to the mudroom. Upstairs, you'll find three spacious bedrooms, two well-appointed bathrooms, a cozy bonus room, and a large laundry room. The private ensuite for the primary bedroom adds an extra touch of luxury, making this home a perfect blend of comfort and convenience. (id:60626)
Bode Platform Inc.
222 9399 Odlin Road
Richmond, British Columbia
Experience modern living at Mayfair Place by Polygon! This 858 sqft, 2-bed, 2-bath unit offers an open-concept layout with 9' ceilings and oversized windows for abundant natural light. The gourmet kitchen boasts stainless steel appliances and a gas stove. Relax in your huge master bedroom with a walk-in closet, or step out onto your private balcony overlooking a serene courtyard. Enjoy resort-style amenities at the 2-level clubhouse, featuring an outdoor pool, hot tub, and fitness center. Benefit from geothermal heating/AC, gas, and hot water included in strata fees. This prime Richmond location is just steps from the Skytrain, shopping, and Wal-Mart. Plus, it includes two side-by-side parking stalls and a storage locker. Don't miss this must-see home! (id:60626)
RE/MAX Crest Realty
9468 Houghton Road
Vernon, British Columbia
Welcome to a Fantastic Place to Call HOME! While there are many homes on the market that can be renovated & tweaked into your dream property, this fantastic space is not one of those!This new, immaculate family home is entirely move-in ready & sits in a quiet, private setting within a wonderful neighbourhood.Minutes from the waterfront, boat launches, crown land, & numerous trails, the property is an ideal home for the outdoor enthusiast.The home boasts 9ft ceilings, 2 beds, 2 bath & a den & simply awaits you & your personal touches.The kitchen features whitish/grey cabinetry, complementary counter-tops, sleek, high-end SS appliances, & a great breakfast bar for casual dining.The open concept dining room/living room is the perfect space to entertain or relax by the fireplace with your feet up.The spacious primary bedroom offers a private en-suite bathroom with a great soaker tub.The main bath offers a walk in shower & laundry/mechanical room complete the living space A covered deck is accessible via the dining room where you can enjoy your back yard while entertaining your family & friends.The covered deck leads to the new hot tub or follow the brick laid path to your very own fire-pit & a pizza oven.The property is completely fenced so safe for kids or pets to run free.The home sits on a 0.63acres with a sloping driveway & has space to build a garage & room for your RV or boat.Come see everything this incredible property offers today, it is THE place to truly call HOME! (id:60626)
Real Broker B.c. Ltd
162 - 301 Carnegie Avenue
Peterborough North, Ontario
Welcome to your new EASY LIVING HOME, Suite 162, 301 Carnegie Ave, a beautifully crafted ALL BRICK home WITH GARAGE THAT FITS 2 CARS, in the sought after Ferghana condominium complex, where all living is on ONE FLOOR. Live in a PARK LIKE SETTING with mature trees and beautiful perennial flower gardens where LAWN CARE and SNOW PLOWING IS DONE FOR YOU! This prime north-end location offers the perfect blend of elegance and convenience. Direct entry to your home from a 2 CAR GARAGE, with a powder room close by. Step inside to a BRIGHT AND AIRY, open-concept living, kitchen and dining area, with maintenance free HIGH END VINYL TILE FLOORING. Featuring a modern kitchen with WHITE CUPBOARDS and tons of peninsula counter space with bar stools and a cupboard designed for easy access to the dining area. This kitchen is a CHEF'S DELIGHT with a spice rack drawer and a baking sheet cupboard, and an outlet in the peninsula for ease of access. Patio doors bring in lots of light and open to an EXTENDED DECK area where you can retreat with coffee in hand for peace and quiet, enjoying the sounds of nature. The main floor primary bedroom suite is spacious with lots of closet space, and a well designed ENSUITE BATHROOM, and MAIN FLOOR LAUNDRY with full size washer & dryer. A wide staircase leads to the FULLY FINISHED BASEMENT which boasts high ceilings. There is an additional bedroom with a large closet, and a 4 piece washroom to provide your guests with a private getaway, and a large family room and GAS FIREPLACE to keep you warm, even if the power goes out. A large office/storage area provides your home with function and style that is easy to maintain, so that you can enjoy life and relax in style. Renowned Builder TRIPLE T built this easy living home. (id:60626)
Royal Heritage Realty Ltd.
127 Legacy Reach Manor Se
Calgary, Alberta
This bright and beautiful home offers over 1,900 SQ FT ABOVE GRADE stylish, family-friendly living in a serene setting—with the bonus of brand new CENTRAL AIR-CONDITIONING! Step inside to a spacious and private front foyer with oversized closets and direct access to the insulated, drywalled double attached garage. The main floor features a stunning open-concept layout centered around the beautiful kitchen, complete with gleaming white quartz countertops, abundant cabinetry, a large pantry, stainless steel appliances, and an oversized island with seating—perfect for casual dining or entertaining.The kitchen flows effortlessly into the generous dining area and sunlit living room, which opens onto a two-tiered deck with gorgeous valley views and a hot tub—ideal for relaxing or hosting guests.Upstairs, you'll find a versatile bonus room with a built-in desk and plenty of space for a home office, playroom, or additional family room. The primary suite is a luxurious retreat, offering a large walk-in closet and a spa-inspired 5-piece ensuite with a soaker tub, glass shower, and double sinks.The upper level also includes two additional bedrooms—one nearly the size of the primary, making it perfect for teens or multigenerational living—a full 4-piece bathroom, and the convenience of upper-level laundry.The undeveloped basement features a large window and rough-in for a bathroom, ready for your personal touch and future expansion.This exceptional home combines comfort, functionality, and space in a peaceful location and award winning community —perfect for your growing family! (id:60626)
Maxwell Capital Realty
On - 103 Eagle Street
Leamington, Ontario
Presenting 103 Eagle Street. This stunning semi-detached home is located in Leamington's desirable new community - Bevel Line Village. Loaded from top to bottom, it offers 3 spacious bedrooms and 3 bathrooms, thoughtfully designed for modern living. The spacious primary suite features a generous walk-in closet and a sleek 3-piece ensuite. You'll love the convenience of having laundry on the upper making everyday chores a breeze. Enjoy a beautifully designed kitchen with quartz countertops, matching backsplash, and abundant cabinetry for all your storage needs. The open-concept living area is filled with natural light thanks to large windows, creating a bright and inviting space to relax or entertain. Exterior highlights include a double-car concrete driveway, and sodded front and back yards. All appliances and window coverings are included - just move in and enjoy! Ideally located just minutes from Point Pelee National Park, Leamington Marina, Erie Shores Golf & Country Club, and a full range of shopping and amenities. (id:60626)
RE/MAX Premier The Op Team
31 Bowery Road
Brantford, Ontario
Modern 3-bedroom, 2.5-bath townhouse in a quiet and growing Brantford community. Bright and functional layout with a welcoming entryway, garage access, and convenient main floor powder room. The open-concept living space includes 9 ceilings, and a stylish kitchen with island seating and walkout to the backyard. Upstairs offers a large primary suite with double sinks, glass shower, and soaker tub. All bedrooms are well-proportioned, and the third bedroom features a private balcony. Upgrades include large windows, and designer tile throughout. Located close to nature trails, schools, shopping, golf, and everyday amenities. Fast access to Hwy 403 perfect for commuters. A great opportunity to own a well-kept, move-in ready home in a thriving neighborhood. (id:60626)
RE/MAX Gold Realty Inc.
Lot 5 Greig Street E
Brantford, Ontario
Forget everything you think you know about townhomes...this one breaks the mold! Welcome to the Castlebar model, a brand new, never-lived-in end-unit in Brantford's desirable Wyndfield West by Empire Communities. With over 1,580 sq. ft. of bright, beautifully upgraded living space, this home offers the rare combination of modern design, added privacy & room to grow. Being an end unit means more windows, more light, more yard & more of that detached-home feel, without the detached-home price. Step inside to find a smart open-concept layout that makes hosting, working from home, or just relaxing feel effortless. The chef-inspired kitchen opens into a spacious living and dining area that flows naturally onto a private third-level balcony , your own outdoor escape for coffee at sunrise or a glass of wine under the stars. Three generously sized bedrooms offer flexibility for families, professionals, or downsizers seeking comfort without compromise. Beyond your front door is a master-planned community built for real life. Tree-lined streets, walking trails, playgrounds, & streams invite you to reconnect with nature. Local schools mean no long commutes for the kids. And with an abundance of parks, community centers, local trails & quick access to Highway 403, everything you need is either a short walk or drive away. Shopping, dining, sports, culture...its all here. Whether you're commuting to Hamilton, working remotely, or just looking for a home that fits your future, this one delivers! ***Why wait to build when this rare end-unit is move-in ready and waiting for you?*** This is more than just a home, it's your chance to start fresh in a community that feels like it was designed just for YOU! (id:60626)
Right At Home Realty
3306 - 70 Town Centre Court
Toronto, Ontario
Remarkable Monarch Build: Spacious 2-Bed, 2-Bath Unit with Stunning Views. Welcome to this beautifully designed 2-bedroom, 2-bathroom condo at EQ1 Tower, located in the heart of Scarborough Town Centre. This unit offers high-level exposure, providing breathtaking views and ample natural light. Enjoy the convenience of 1 underground parking spot and 1 locker included. Located just minutes from Highway 401, and within walking distance to the Scarborough Town Centre Mall, TTC bus terminal, subway station, YMCA, and Civic Centre, this location is ideal for easy access to all major amenities. The building features outstanding amenities such as a media room, party room, guest suites, and 24-hour concierge service. The unit boasts new flooring, offering a modern and fresh feel throughout. This is a must-see! (id:60626)
Century 21 Kennect Realty
1808 - 4235 Sherwoodtowne Boulevard
Mississauga, Ontario
Nestled at 4235 Sherwoodtowne Blvd, this upgraded condo has a charming blend of modern sophistication and urban convenience. Upon entering, you're greeted by a spacious and airy living area accentuated by floor-to-ceiling windows that showcase breathtaking views of Mississauga. The kitchen is a culinary dream, featuring quartz countertops, custom-made cabinets, coffee bar, and top-of-the-line stainless steel appliances. Whether you're preparing a quick meal or hosting a dinner party, this kitchen is as functional as it is stylish. The living spaces are adorned with sleek engineered hardwood flooring, adding warmth and elegance throughout. The bedrooms are generously sized, each offering ample closet space and natural light. The primary bedroom is a retreat unto itself, boasting not one but two closets -- generous walk-in closet and an additional full sized closet. The bathrooms are beautifully appointed with quartz finishes and modern fixtures, providing a spa-like retreat within your own home. Also benefit from the condo amenities such as fitness center, swimming pool, sauna, party room, guest suites and more. Offering a lifestyle of luxury and convenience right at your doorstep. Enjoy easy access to Square One mall, restaurants, and parks. For commuters, easy access to 403 and public transportation options are conveniently nearby. This is more than just a home; it's a lifestyle upgrade. Schedule your private tour today! Extras: Additional features include a reverse osmosis water filtration system for clean and crisp drinking water, as well as an ecobee smart thermostat for optimal energy efficiency and comfort year-round. (id:60626)
Property.ca Inc.
2302 - 205 Sherway Gardens Road W
Toronto, Ontario
Stunning Corner Unit,2 bed/2 bath on top floor of Prestigious One Sherway Tower 4 with breathtaking views. Features Include Open Concept Living & Dining W/Hardwood Floors, Walk-Out To Corner Balcony, And Floor-To-Ceiling Windows. Modern Kitchen Overlooking the Balcony, Stainless Steel Appliances. Primary Bedroom with 4-Piece Ensuite Bathroom. 2nd Bedroom Located Next To 3-Piece Bathroom, Amazing Split 2 Bed Floor Plan. Steps To Upscale Sherway Gardens, TTC, Groceries, Trails, Hwys Amazing Resort-Style Amenities: Indoor Pool, Sauna, Gym, Party Room, Game Room, Visitor Parking, 24-Hr Concierge & More. A Must See! (id:60626)
Cityscape Real Estate Ltd.
422 Island 11a
Douro-Dummer, Ontario
Emerald Isle on Lower Stoney Lake is a private island offering a blend of historical charm and modern off-grid living. The original cottage, dating back to the pre 1900's, sits right on the waters edge, allowing for stunning views of both sunrise and sunset. The two-bedroom cottage, being sold turnkey, features a screened-in porch, large living room, dining room and kitchen, all perfect for enjoying the natural surroundings. Solar panels power the property, making it environmentally friendly and self-sufficient. The island offers excellent privacy and clean swimming areas with both shallow and deep entry points, catering to all preferences. In addition to the main cottage, there is a dry slip boathouse with an extra bunkroom/bedroom, and a separate Bunkie/bedroom for additional guest accommodations. The property is centrally located, within close proximity to marinas and Juniper Island. All the buildings on the island have been upgraded with new metal roofs, ensuring a maintenance-free experience. With its commanding views, serene environment, convenient location and sustainable features, Emerald Isle is an ideal retreat for those seeking a private escape on the lake. (id:60626)
Royal LePage Frank Real Estate


