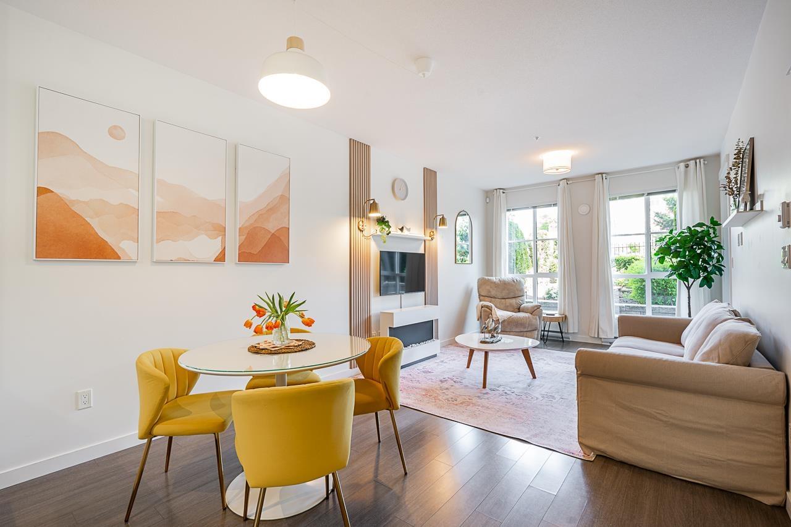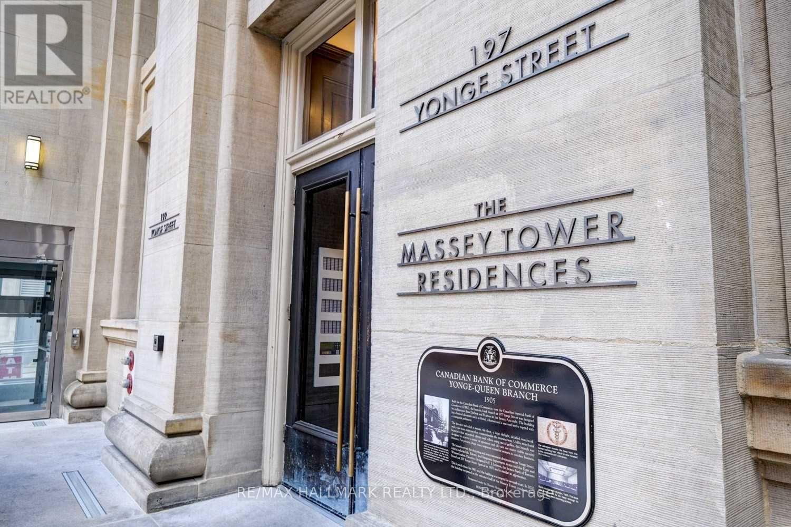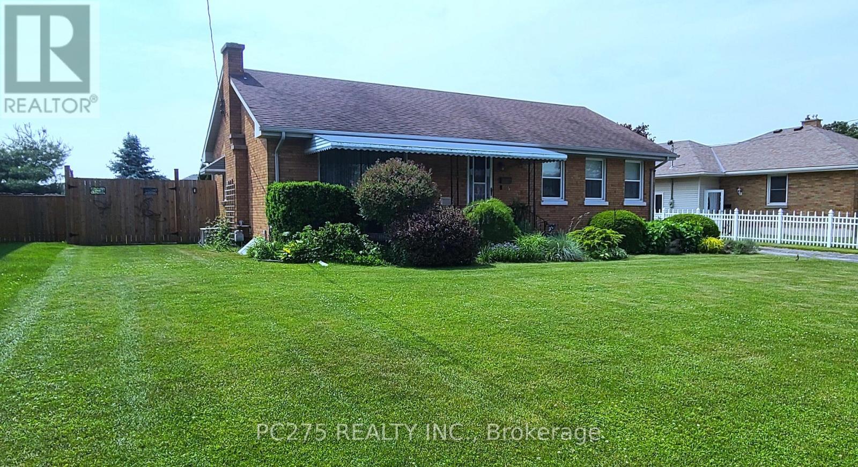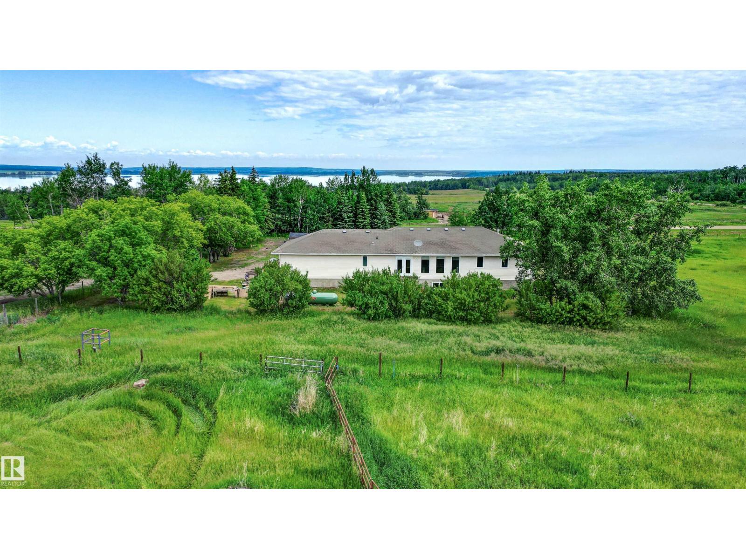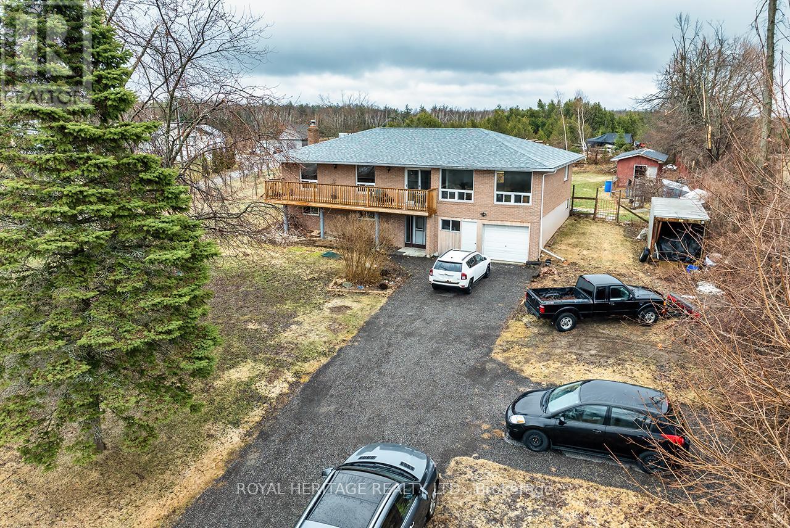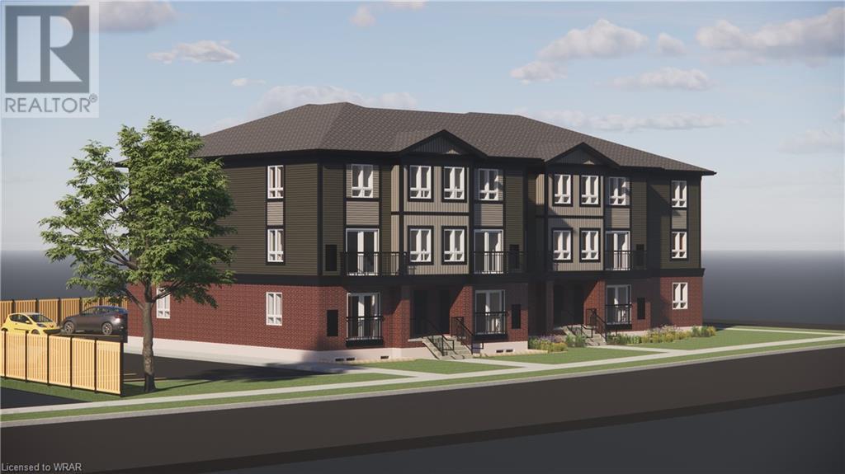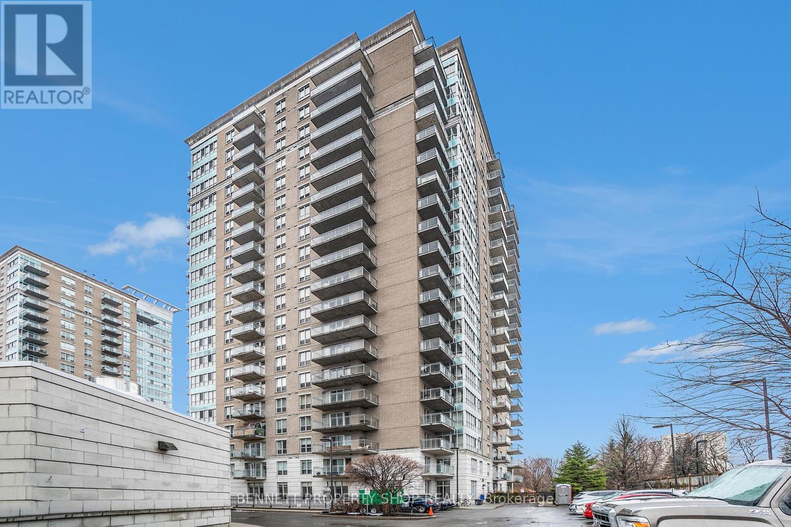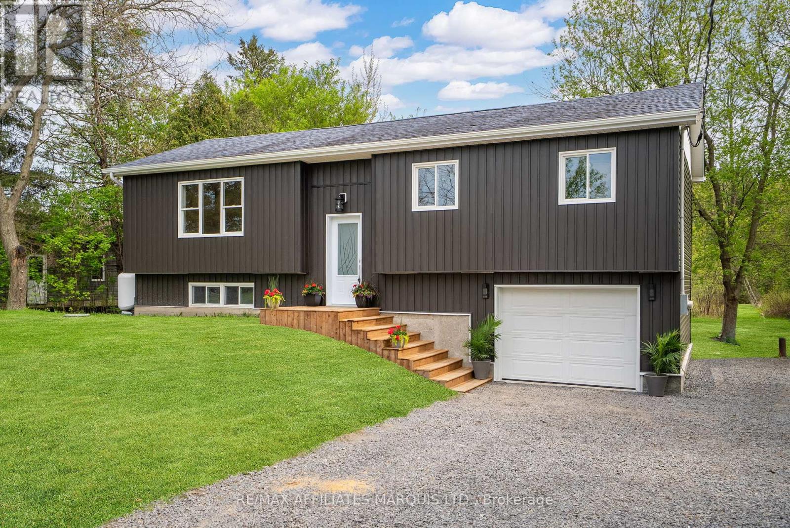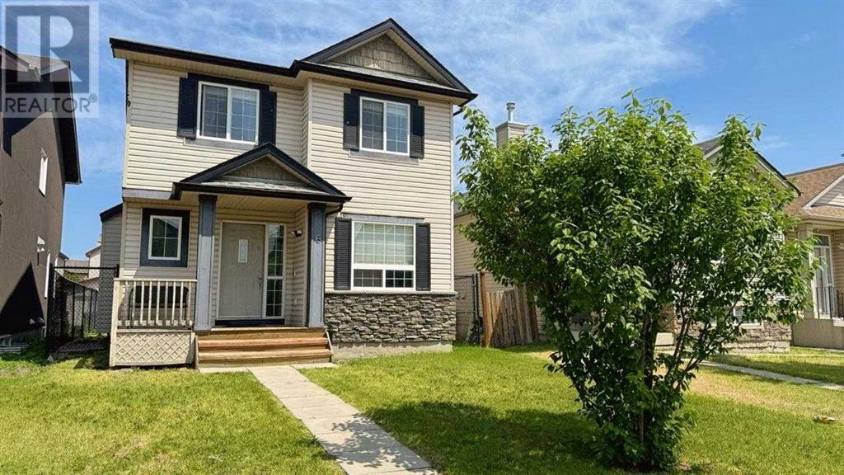218 - 129 South Street
Gananoque, Ontario
Welcome to luxury living at its finest! This stunning 1bed + den, 2bath condo is located in the heart of the 1000 Islands. The Stone & South Condominium is a newer, high-end waterfront building offering panoramic views of the St. Lawrence River right from your balcony. Enjoy the possibility of docking at your private marina slip just steps from your door, River access for swimming, or stroll along the scenic shoreline in this exclusive retreat. Designed with sophistication and functionality in mind, the open-concept layout boasts up to 10" ceilings, Engineered hardwood flooring, a bright interior, complete with quartz countertops, high-end appliances, and convenient in-unit laundry. The primary bedroom features an ensuite bath and generous closet space, while a versatile bonus room offers flexibility for a home office, games room, or stylish guest area. This unit is one of the more accessibility-friendly options in the building, featuring wide doorways and a coveted underground parking space ideally located right near the elevator -- perfect for easy everyday living! Residents enjoy premium 5 star amenities and low-maintenance living in a secure, resort-style building with access to a private gym, game room, BBQ space, off-leash dog park, and rec spaces, -- all located just steps to the 1000 Islands Playhouse, downtown Gananoque, shops, and restaurants. Whether you're looking for a full-time home or a weekend escape, this waterfront gem delivers an unbeatable blend of luxury, convenience, and lifestyle! (id:60626)
Macinnis Realty Inc.
122 15138 34 Avenue
Surrey, British Columbia
Discover the perfect blend of comfort and convenience in this meticulously maintained 2-bed, 1-bath condo, offering exceptional value and resort-style amenities. Enjoy the benefits of a customized walk-in closet, an open floor plan, and a spacious living area filled with natural light, creating a warm and welcoming atmosphere. The modern kitchen offers generous counter space, SS appliances, and a gas stove. Step outside to your private patio, an oasis for relaxation. As a bonus, this unit includes TWO parking stalls and a LARGE insulated private STORAGE ROOM! Easy access to Hwy 99, schools, shopping, dining, golf, and recreational options. With walking trails, green areas, and an off-leash dog park just steps away, you will truly experience the best of modern living at Harvard Gardens! (id:60626)
Macdonald Realty (Surrey/152)
5006 - 197 Yonge Street
Toronto, Ontario
Luxury Massey Towers * Bright & Spacious * 1 Bedroom Condo Unit * 578 Sq. Ft. Of Living Area Plus 100 Sq. Ft. Large Balcony * South Exposure Of City & Lake * Open Concept, Large Bedroom With Walk-In Closet & Window * Euro-Style Kitchen With Large Pantry * Central Island With Dinning Table * Next To Queen Subway Station, Eaton Center, Toronto Metropolitan University & St. Michael's Hospital * Walking Distance To U Of T, Finance & Entertainment District * (id:60626)
RE/MAX Hallmark Realty Ltd.
4 Lyndale Avenue
Central Elgin, Ontario
Well located and well renovated on an oversized lot, this 1,025 sq ft home is turn-key and all set for your family to call it 'home'! Entertain your friends and family in an open living/dining room concept with well maintained and recently refinished original hardwood floors with bar-style seating looking into a modernized kitchen. The 4 piece bathroom is complete with tile tub-surround and a stylish, theme-appropriate vanity. Basement is completely finished with in-law capability and space to install a new bathroom in the future. A fourth, sizeable bedroom and large family room for further home entertainment needs completes this family friendly home! The detached garage is an oversized single parking garage with plenty of additional space for storage, gardening equipment, or space for a large workbench to be installed. Plenty of applications possible depending on your needs! With a sizeable backyard, completely fenced and private, it is hard to imagine what more you would need from a home like this! Make sure this one gets added to your must-see list! (id:60626)
Pc275 Realty Inc.
43021 Twp Rd 602
Rural Bonnyville M.d., Alberta
This acreage home is approximately 1800 sqft., with 3 bedrooms & 3 bathrooms on the main floor, including the ensuite with jet tub & shower, & large 8'x6'6 walk-in closet! The home is set up to have another 2-3 bedrooms in the basement, with large windows, & another full bathroom, zoned in-floor heat, & a spacious living room that can be developed. The home sits on over 15 acres, with a double car 24' x 26' garage, 2 wells, 3 heated livestock water troughs, corrals for horses, 2 yard lights, a water line for a garden, calf shelter, chicken coup, maternity pen with attached shelter, grainery, & everything you need for a small cow calf operation, hobby farm, or keeping horses. The home is right next to Angling Lake, & the Beaverdam community with boat launch, February Fish Derby, picnic/camping site, boating, & trail rides. The Lennox furnace & water treatment system were both serviced on June 20, 2025. (id:60626)
RE/MAX Platinum Realty
940 Portage Road
Kawartha Lakes, Ontario
Charming Raised Bungalow with A1 Zoning. Cozy and Well Maintained 3+1 bedroom combines Country living with the comforts of Modern Living. This Family home sits on a 3/4 of an acre with over 2,000 sq ft of living space above ground. Walk straight into the Ground Level with Oversized Rec room and cozy woodstove, 4th bedroom, large laundry room with rough in for 2P bath. Open Concept Upper level is Bright and Spacious. Gorgeous views from all windows!! Centre Island in Kitchen for convenient and family fun conversations. Combined with Dining and Living space and is light-filled with large windows and has both north and south facing decks with Unobstructed views of farm fields!! PRIVACY GALORE! 3 large and spacious bedrooms with a 4pc bath completes the UPPER Level. Double Car attached garage, Fenced in yard and ample room for storage in Shed for outdoor activities. Diversified Permitted uses for A1 zoning; Agriculture, Nursery, Greenhouse, Equestrian, allowing a for a wide range of uses. Lower level options are endless; extended family, in-law suite OR possible Rental Income!! Close to the Trent Severn Waterway, Balsam Lake, and with easy access to Highway 12, and a short drive to the Quaint Village of KIRKFIELD! Family/Farm Tranquility/ Investment or Recreational convenience, the choice is yours! Wont last long, book a showing today!! (id:60626)
Royal Heritage Realty Ltd.
42 Hazelglen Drive Unit# 20
Kitchener, Ontario
Introducing Hazel Hills Condos, a new and vibrant stacked townhome community to be proudly built by A & F Greenfield Homes Ltd. There will be 20 two-bedroom units available in this exclusive collection, ranging from 965 to 1,118 sq. ft. The finish selections will blow you away, including 9 ft. ceilings on both levels; designer kitchen cabinetry with quartz counters; a stainless steel appliance package valued at over $6,000; carpet-free main level; and ERV and air conditioning for proper ventilation. Centrally located in the Victoria Hills neighbourhood of Kitchener, parks, trails, shopping, and public transit are all steps away. One parking space is included in the purchase price. Offering a convenient deposit structure of 10%, payable over a 90-day period. All that it takes is $1,000 to reserve your unit today! Occupancy expected Fall 2025. Contact Listing Agent for more information. (id:60626)
Century 21 Heritage House Ltd.
103 Saddlemead Green Ne
Calgary, Alberta
This thoughtfully cared-for residence offers an excellent opportunity for first-time buyers or investors seeking a functional and well-located property. The spacious living room boasts unobstructed views of an adjacent ATHELETIC FIELD AND PARK, providing a rare sense of openness and natural light. Enjoy the added benefit of NO HOMES IN FRONT, providing both peaceful views and plentiful street parking for guests.The kitchen is appointed with classic oak cabinetry, a generous corner pantry, and direct access to a south-facing backyard—ideal for enjoying sunshine throughout the day. A large 230 sq ft deck overlooks the fully fenced yard, offering both privacy and a safe play area for children.The primary bedroom features an oversized walk-in closet, and the home includes upgrades such as FRESH PAINT throughout, NEW FLOORING on the main level, NEW BLINDS and NEW MODERNIZED LIGHTING throughout. Roughed-in central vacuum and garburator connections add future flexibility.A separate SIDE ENTRANCE leads to an ILLEGAL BASEMENT SUITE, offering excellent potential for rental income or multi-generational living with SEPARATE LAUNDRY.Located in a convenient area close to schools, shopping, public transit, and all essential amenities, this home combines comfort, potential, and location in one outstanding package. DON'T WAIT, BOOK YOUR SHOWING TODAY!! (id:60626)
Creekside Realty
1204 - 70 Landry Street
Ottawa, Ontario
Experience upscale urban living in this spacious 2 bedroom, 2 bathroom corner suite, ideally situated in the sought-after Beechwood Village. This vibrant neighborhood offers easy access to cafes, boutique shops, restaurants, and NCC bike paths along the Rideau River, Highway 417, and the ByWard Market. This suite features a thoughtfully designed open-concept layout, with large private balcony and panoramic views. The modern kitchen is equipped with stainless steel appliances and granite countertops, perfect for both everyday living and entertaining. Enjoy In-suite laundry, one designated underground parking spot and a storage locker for added convenience. Residents enjoy access to amenities such as an indoor saltwater pool, a fully equipped fitness center, and a stylish party room. Leased until May 31, 2026 for $2650. 24 hour notice for viewings, 24 hour irr. (id:60626)
Bennett Property Shop Realty
Bennett Property Shop Kanata Realty Inc
18222 Patrick Street
South Glengarry, Ontario
Located in the desirable Glen Dale subdivision, just minutes from Cornwall and close to a nearby park, this 3-bedroom, 1.5-bath split-level home offers comfort, space, and a variety of extensive updates throughout.The main level features updated luxury vinyl flooring and a bright, functional layout. The kitchen is finished with granite countertops, self closing drawers and recent improvements enhance the homes overall efficiency and appeal while leaving room for your personal touch.Downstairs, a brand-new half bath adds convenience, while the rest of the unfinished basement provides excellent potential for future living space, storage, or a home gym. The basement also includes direct access to the attached garage, an added bonus for practicality and everyday ease.Set on a spacious lot with a large backyard, and no rear neighbours. Some notable updates include new mechanicals such as a propane furnace and central A/C, windows and doors, upgraded insulation, plumbing, ductwork, foundation repairs and more. This move-in-ready home is perfect for families or those looking to grow into a home over time. Don't miss your chance to view this gem in one of the areas most welcoming neighbourhoods. 24 HOUR IRREVOCABLE FOR ALL OFFERS. Some photos have been virtually staged. (id:60626)
RE/MAX Affiliates Marquis Ltd.
16521 20 Av Sw
Edmonton, Alberta
Amazing opportunity for first-time buyers or savvy investors! This quality-built half duplex by Art Homes offers a smart, functional layout with income potential. The main floor boasts a rare full bedroom and bathroom, ideal for guests, in-laws, or a convenient home office. The bright open concept living area is filled with natural light thanks to plenty of big windows, creating an inviting space to relax and entertain. A detached double garage provides secure parking and extra storage. Downstairs, the fully legal basement suite is a fantastic mortgage helper or reliable rental income stream, helping make homeownership more affordable and building equity faster. Perfectly located close to schools, shopping, parks, transit, and all daily amenities. Plus, if you qualify, you can take advantage of the GST New Home Rebate and save even more. Live in one suite and rent the other — a smart move for your future! (id:60626)
Exp Realty
6 Saddlebrook Gardens Ne
Calgary, Alberta
Welcome home to your delightful 2-storey, 3-bedroom home nestled in the vibrant and family-friendly community of Saddle Ridge. This detached home offers a perfect blend of comfort, functionality, and style, making it an ideal choice for first-time homebuyers, growing families, or investors seeking a well-located property. The main floor features a beautiful living room with glowing natural light, a versatile kitchen with ample cabinetry and a moveable island along with an eating area, a spacious front den for your home office or kids play area, a sizeable powder room and extremely convenient main floor laundry! When you walk up the stairs to the upper level you will notice the plush and new carpet under your feet. Walk through the upper level and you will find a generously sized master bedroom with a walk in closet, the main bathroom and two additional bedrooms which are also exceptionally spacious. The basement is extremely spacious and is waiting for your personal touch so you can design it exactly how you want it to be! Enjoy morning coffee on your front porch or step out back to your rear deck and enjoy summer get togethers with friends. You'll also enjoy having an oversided double detached garage and an additional gated parking spot beside the garage for your recreation vehicle or other cars! Situated just minutes walking distance to schools and other great community features. This home is priced to sell and will not last long. View TODAY and move in before the new school year starts! (id:60626)
Cir Realty


