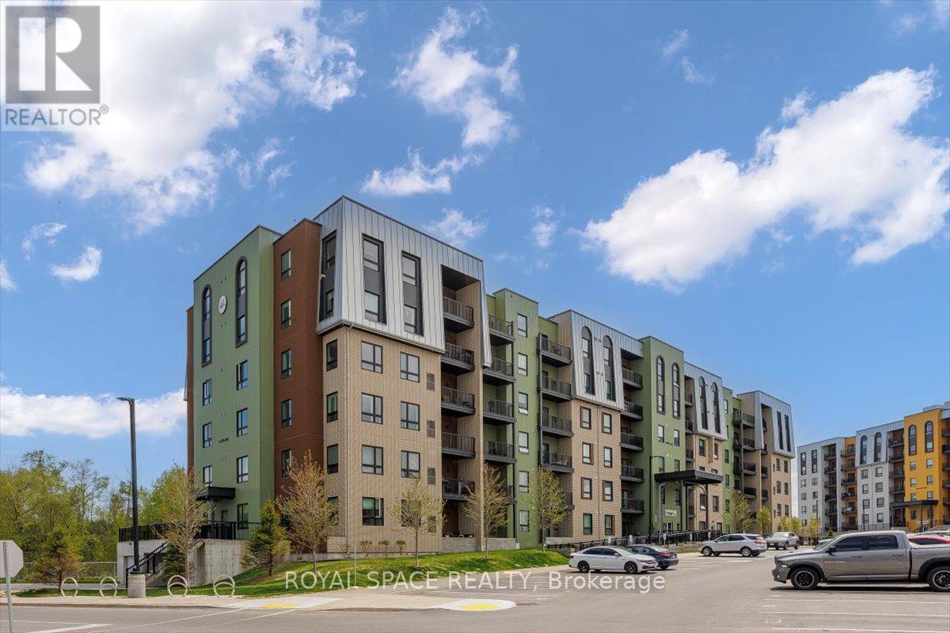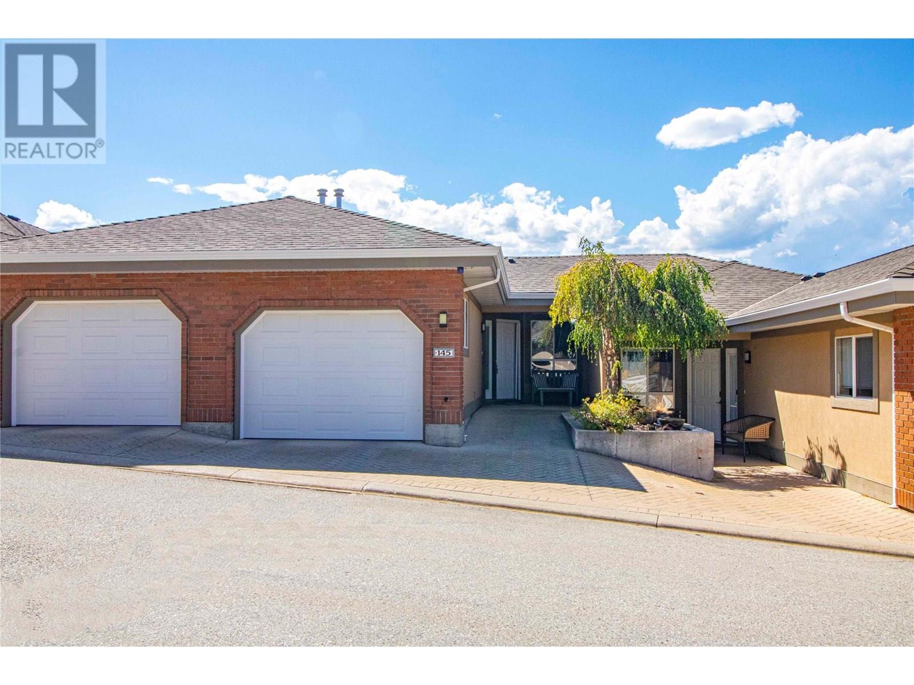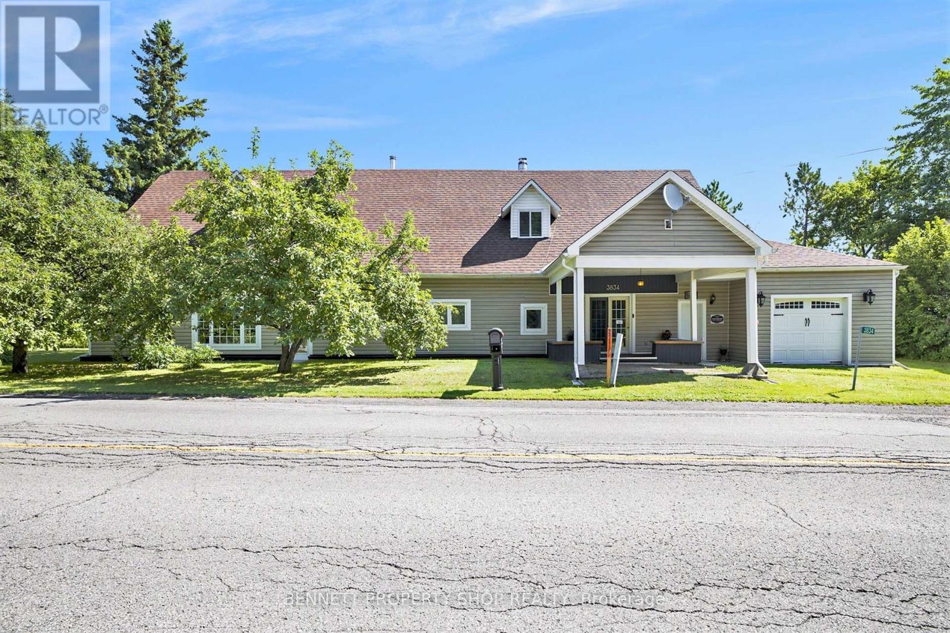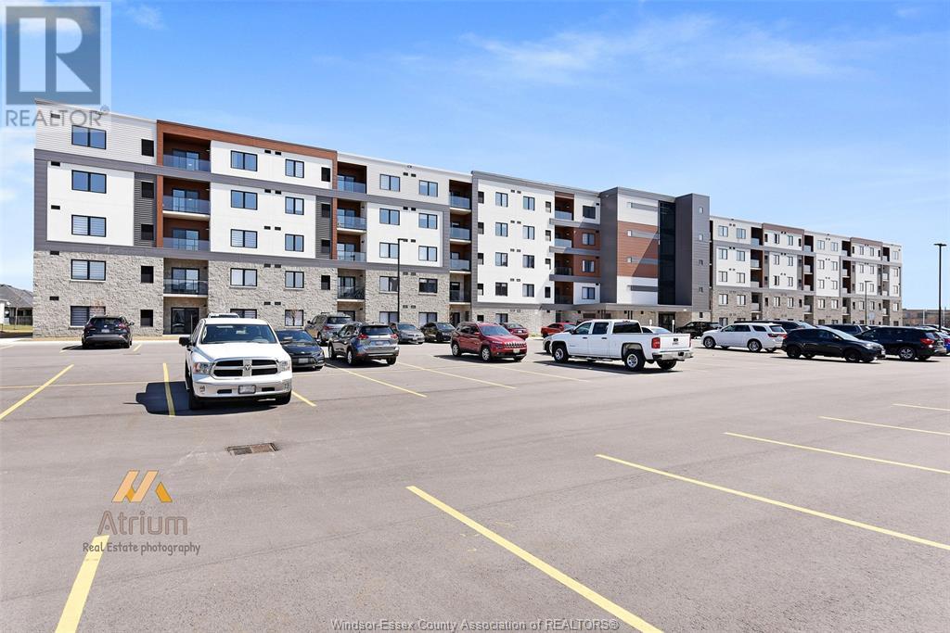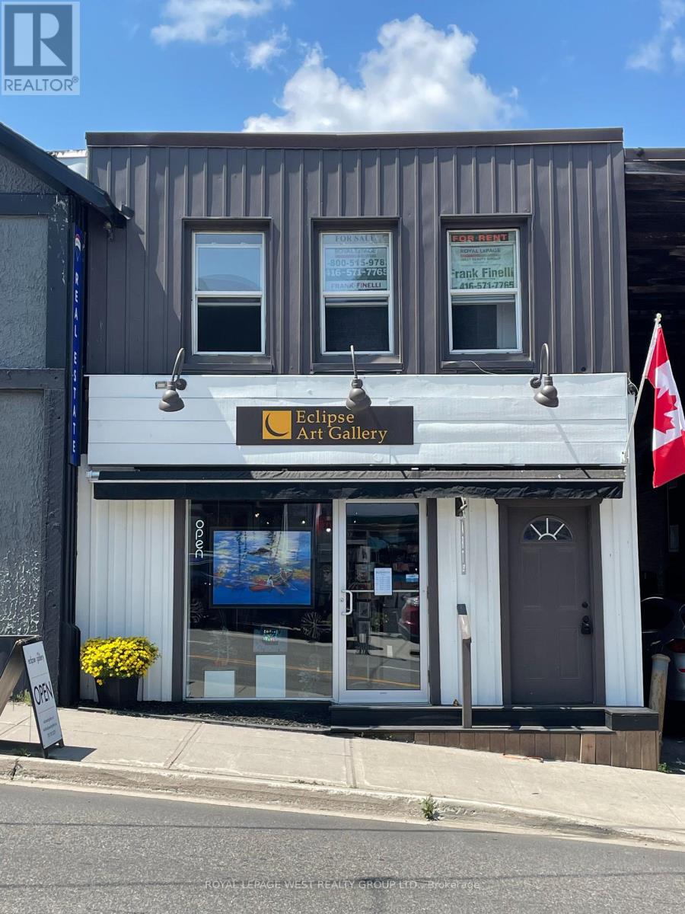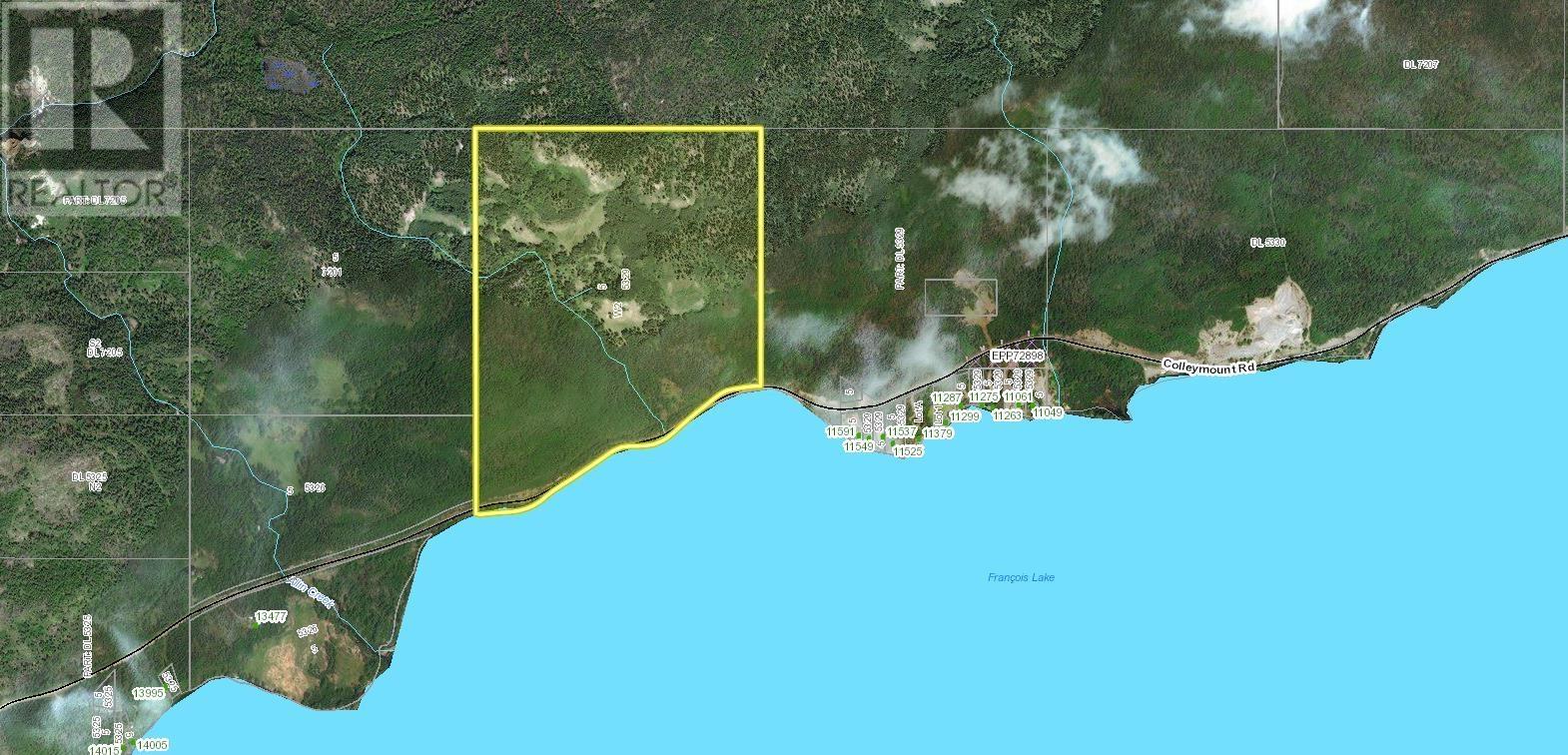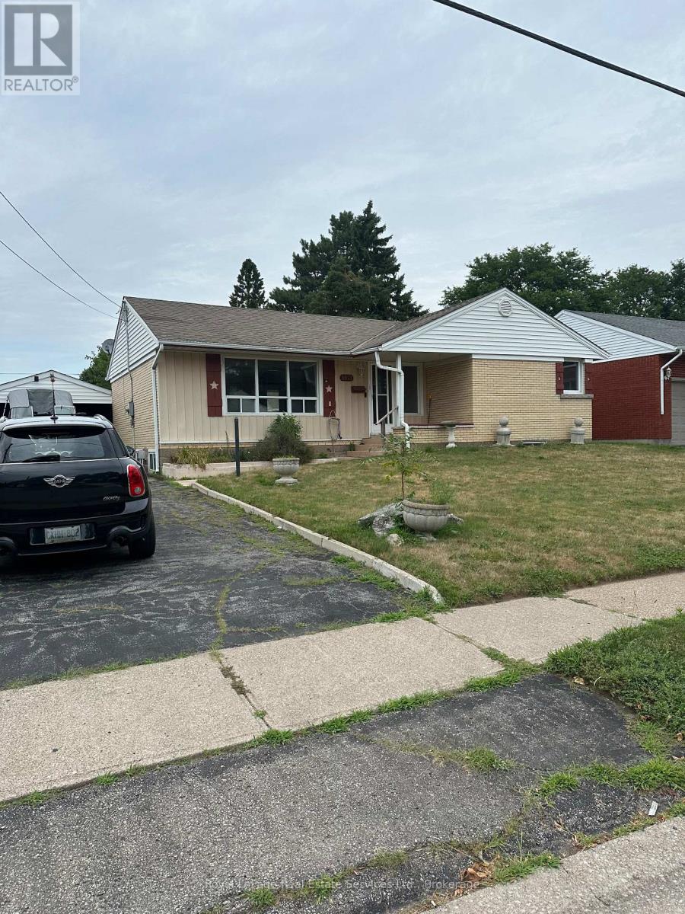30049 Highway 43
Bezanson, Alberta
RAISED BUNGALOW WITH TRIPLE-CAR GARAGE ON LUSH, PRIVATE 4.71 ACRES. This property is ZONED CR5 accommodating your residential, commercial and agricultural pursuits! Located just East of Bezanson, one turn from your driveway brings you to Highway 43 and into Grande Prairie city-limits within 25 minutes. This 1-level home was built in 2007 atop an ICF foundation. Trees and trails galore, a full wrap-around deck leading to a south-facing rear sitting area, a fire-pit area, storage shed for your terrain vehicles, and an older animal shelter will help you find your sense of outdoor adventure before Summers over! Inside the home boasts plenty of room for a growing-family. Open-concept with your kitchen, living room and dining space shared. Kitchen features a corner pantry and good counter/prep space, dining room has French-doors exiting to the deck/stairs. 3 bedrooms, including the primary are also featured on the main-floor. Primary has a walk-in style closet and full en-suite with dual sinks, corner spa-like jet tub and stand-up shower. The main bathroom and laundry-room (with sink), garage access/storage complete this level. Basement is nearly complete, just requiring some finishing touches to bring to perfection. A wood-burning fireplace within the huge flex space, brings extra warmth into the basement over the cooler months. 1 oversized bedroom, 2 smaller spare/storage or 'other rooms', a full-bathroom and utility room complete the lower level. Nice to note: zoned in-floor heat through-out the whole home INCLUDING GARAGE, central vacuum system, newer Washer/Dryer, hot-water on demand system, and a fresh coat of paint through-out main level. TAKE THE 3D TOUR, better yet book with your favourite Realtor®, we'd love for them to show you around — affordable, serene acreage living starts now! (id:60626)
Sutton Group Grande Prairie Professionals
9 - 80 Marsh Avenue
Peterborough North, Ontario
LIFESTYLE COMMUNITY! Welcome to The Arbour Condo Villas, end unit townhome bungalow with attached single car garage, offers an exceptional location. Adult lifestyle amenities with grass cutting, snow removal, garbage removal, window cleaning, gutter cleaning, street lights at a monthly fee of $314.00. One Owner and custom finished with many upgrades during completion of this home. Enter through the front luxury vinyl door with retractable screen to allow for natural air flow in those summer days. 9 ft. ceilings leading to the Family Rm. Kitchen area. Dream kitchen with granite sink, quartz countertops with accent quartz backsplash, pot and pan soft close drawers with lazy susan style corner unit for ample storage. Stainless steel top end appliances with gas oven/burners and extended warranty in place. Luxury vinyl flooring throughout for easy maintenance. Primary bedroom spacious to hold a king size bed, Main floor laundry with 2 piece bath, leading to entrance to garage with garage door opener and remote. Stained oak staircase leads to the finished Rec Room offering great space for enjoying TV, guest bedroom and custom finished bathroom. Lots of storage here with shelving throughout. (id:60626)
Royal LePage Frank Real Estate
4036 Pritchard Drive N Unit# 3102
West Kelowna, British Columbia
QUICK POSSESSION AVAILABLE! '3' Underground Parking Stalls! Live the Okanagan lifestyle in one of the area's premier waterfront communities—Barona Beach! This freshly painted 2-bed, 2-bath main-level unit is located on the quiet side of the building and offers direct access to resort-style amenities on Okanagan Lake, including a beautiful sandy beach, outdoor pool, hot tub, fitness room, clubhouse, and guest suite. Inside, you'll find hardwood flooring, stainless steel appliances including a gas stove, granite countertops, an electric fireplace, and a spacious covered patio ideal for relaxing or entertaining. Short-term rentals are allowed, making this an excellent investment or vacation home. Rare opportunity—this unit comes with THREE UNDERGROUND PARKING STALLS and a storage room conveniently located just steps from your front door. Don’t miss your chance to own in this exceptional lakefront community! (id:60626)
RE/MAX Kelowna
101 - 5 Chef Lane
Barrie, Ontario
Absolutely Beautiful 3 good size bedrooms and 2 bathrooms condo at 6 Community in barries south.Bright & open concept Living. Kitchen with an island with additional storage and seating, beautiful backsplash. Stainless steel appliances and a walk out private balcony. Ensuite laundry, Master bedroom with ensuite washroom and glass shower door. Locker and one underground parking space. Visitor parking, wheel chair accessibility, A basketball court, playground and nature walking trails, conveniently located within walking distance. (id:60626)
Royal Space Realty
29 Darrell Drain Crescent
Asphodel-Norwood, Ontario
Step into this beautifully built 5-bedroom, 3-bath bungalow in the sought-after Norwood Park Estates set on a deep, 150-foot lot with no homes behind and peaceful green space views. Designed by Peterborough Homes and just five years young, this all-brick residence blends quality construction with thoughtful upgrades. The main floor is filled with natural light and features a spacious, open layout, sleek black stainless steel appliances, and a cozy gas fireplace. The fully finished walkout basement includes its own entrance perfect for multi-generational living or added income potential. The in-law suite below boasts a large, elegant basement apartment suitable for any large family. Yours for the asking, only if the price is right. Outside, the extra-wide backyard offers space to relax or entertain in privacy. A double car garage a large driveway with no sidewalk to shovel, allowing parking for up to 6 vehicles. Located just 20 minutes east of Peterborough with quick access to Hwy 115, and walking distance to schools, shops, restaurants, and a modern community centre. This home delivers exceptional value in a growing, family-friendly community. (id:60626)
Exp Realty
3948 Finnerty Road Unit# 145
Penticton, British Columbia
Skaha Benches, an easy walk to the beaches at Skaha Lake, park, marina and restaurant. This townhome has one of the better views of the lake and city all the way to downtown. And both the deck and the fenced backyard are super private. Many quality updates have been completed to the kitchen, appliances, flooring and bathrooms - one of which features a beautifully tiled walk-in shower with 2 heads and a bench. Gas fireplace in the living area. Single garage plus one additional open stall available for parking. Poly B plumbing has been replaced. New high-efficiency furnace installed in 2023. Great location across from the well-equipped clubhouse. Well managed strata. 2 cats, or 1 dog and 1 cat. No age restriction. Quick possession possible. (id:60626)
Royal LePage Locations West
3834 Woodkilton Road
Ottawa, Ontario
Welcome to 3834 Woodkilton Road! A truly unique property with rich history, once home to the Woodlawn Cheese Factory before being thoughtfully converted into a private residence in 1967. Set on a peaceful country lot, this home offers flexibility and opportunity for the creative buyer. With a separate entrance and staircase to the upper level, there's potential to create a second suite, perfect for multi-generational living or rental income. Or, transform the spacious upper floor into a stunning primary suite with full bath, walk-in closet, additional bedrooms, or even a rec room, the possibilities are endless. The attached garage includes a 22 x 10 powered workshop, plus an additional large utility area ideal for the handyman, car enthusiast, furniture maker, or anyone in need of serious storage space. Recent updates include: casement windows and doors (2011), siding (2011 & 2014), roof with 30-year shingles (2011), high-efficiency Drolet Escape 1500 woodstove with WETT certificate, Lennox propane furnace with Ecobee WiFi thermostat, and new flooring in kitchen and mudroom (2024).Enjoy peaceful country living with all the space you need and just a short drive to all amenities in Kanata! Discoloration along insulation in photos of unfinished 2nd Level is due to air leaks through the vapour barrier. Report is available to view. (id:60626)
Bennett Property Shop Realty
2550 Sandwich West Parkway Unit# 110
Lasalle, Ontario
Welcome to the Crossings at Heritage in the beautiful Town of LaSalle! This exceptional 1st-floor unit is one of only a handful that come with a DEEDED PARKING GARAGE (12' X 24'), offering ultimate convenience and peace of mind. Located on the quiet side of the building, it overlooks an afternoon shaded green space — perfect for those seeking a more tranquil location. The ground-floor design makes it ideal for pet owners and anyone looking for easy access. This 2-bedroom, 2-bath condo includes primary suite with walk-in closet & 3 pc ensuite, spacious open concept living room, kitchen with upscale appliances, eating area, and in-suite laundry. A convenient storage locker located on the same floor, and plenty of surface parking for yourself and guests. Enjoy prime location proximity to the Ambassador Bridge, 401, University of Windsor, St. Clair College, walking trails, Windsor Crossing Outlet, and more. Don’t miss this incredible opportunity to own a stylish condo in a sought-after community! (id:60626)
Royal LePage Binder Real Estate
116 405 Quebec St
Victoria, British Columbia
Set in one of Victoria’s most walkable neighbourhoods, this ground-floor Polo Pacific condo blends function and lifestyle just one block from the Inner Harbour. This updated 1 bed + den, 2 bath home offers 881ft² of bright, functional living space and is now vacant and ready for immediate occupancy. The east-facing patio opens onto beautifully landscaped courtyard gardens, ideal for indoor-outdoor living. The kitchen includes ample storage and a breakfast nook, while the open-concept living/dining area features a gas fireplace and direct patio access. The spacious primary bedroom offers a walk-in closet and 3-piece ensuite, and the den works well as a home office, formal dining area, or guest room. Polo Pacific is a fully remediated, well-managed building with secure underground parking, guest suites, bike storage, CCTV, and on-site caretaker. Walk to downtown, Fisherman’s Wharf, parks, restaurants, and more - a turnkey lifestyle in a vibrant harbourfront setting. (id:60626)
Engel & Volkers Vancouver Island
3 Brunel Road
Huntsville, Ontario
Downtown Huntsville 2 Story Building With 2 Separate Bachelor Apartments / Offices Fully Renovated On The Second Floor. Main Floor Is Currently an Art Gallery. Apt. Units/ Offices On Second Floor Vacant. (id:60626)
Royal LePage West Realty Group Ltd.
Dl7201 Dl5329 Colleymount Road
Burns Lake, British Columbia
* PREC - Personal Real Estate Corporation. Unveiling an extraordinary opportunity, behold 341 acres nestled along the shores of Francois Lake, comprising of two parcels on its serene north side. Marvel at the breathtaking vistas from an enchanting building site atop the hill. With two titles and zoning accommodating single-family or dual dwellings, agriculture, retreat endeavors, or even a guest ranch, the possibilities are boundless. Delight in a plethora of recreational pursuits amidst this tranquil haven, making a remarkable chance for a lifestyle transformation. Embrace the serenity of your private oasis overlooking the picturesque lake, where dreams of a quiet existence become reality. Maps/Photos taken before selective logging. Land measurements are approximate, Buyer to verify if deemed important. (id:60626)
Exp Realty
5971 Scott Street
Niagara Falls, Ontario
Nicely renovated solid brick bungalow is waiting for its next owner. Open concept Living Room and gourmet Kitchen are perfect rooms for hanging out and entertaining. 3 Bedrooms on the main level, including a large primary Bedroom with a huge closet, plus an updated four piece bathroom. Downstairs you will find a large Recreation Room with a gas fireplace, a huge 4th Bedroom, and a 3 piece washroom, plus a good sized Laundry Room. The back yard is large, and the 2 car tandem garage is a pleasant surprise. As well, there is a work shop attached to the garage. Central Niagara Falls location with easy access to the highway, downtown, tourist attractions, Niagara on the Lake, etc. (id:60626)
Royal LePage Real Estate Services Ltd.




