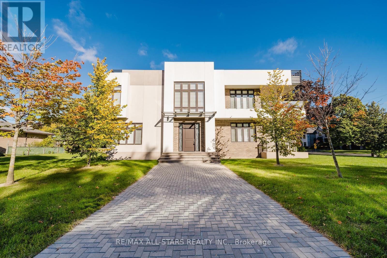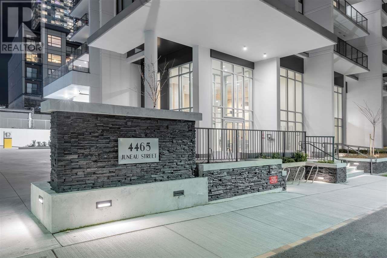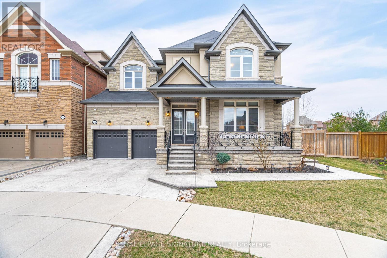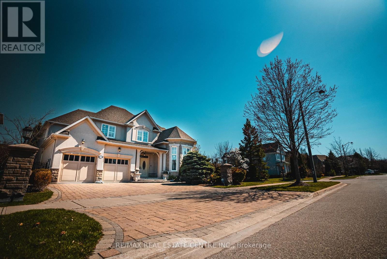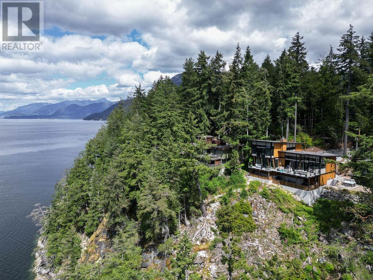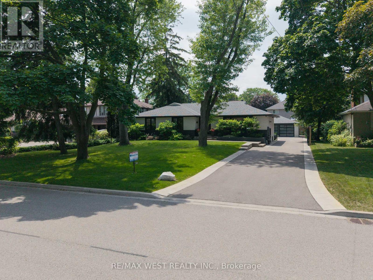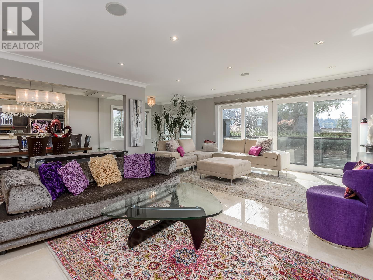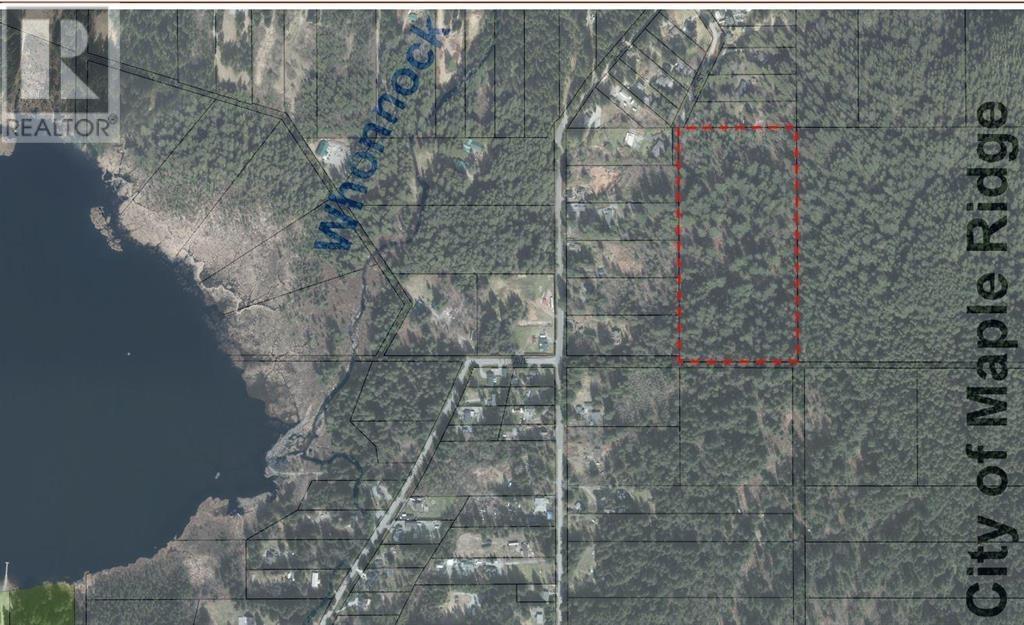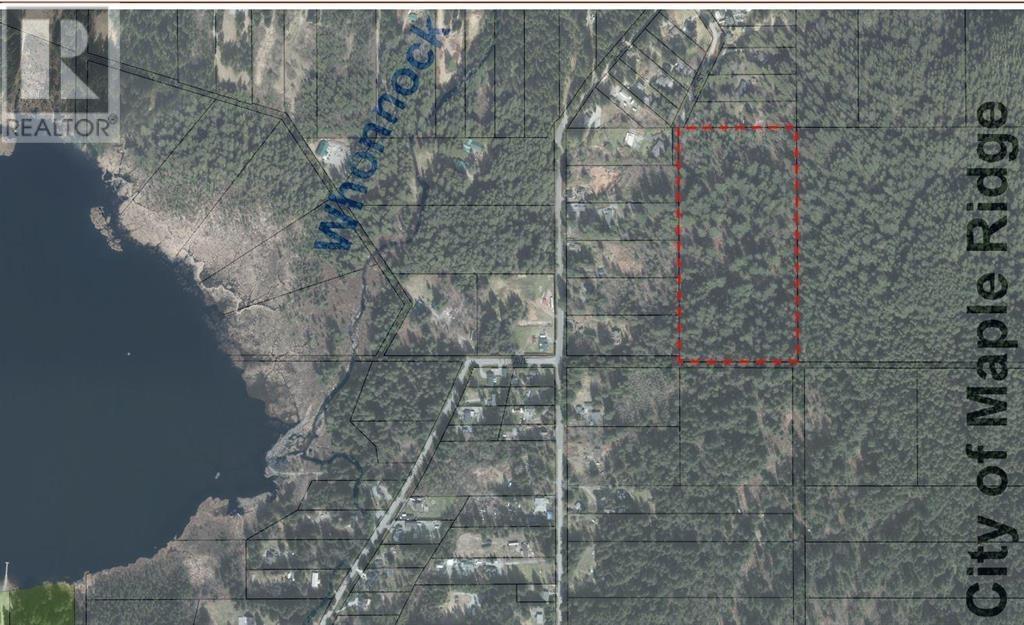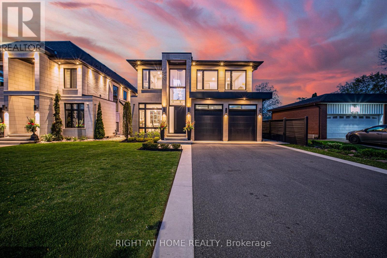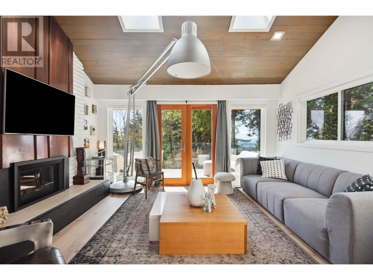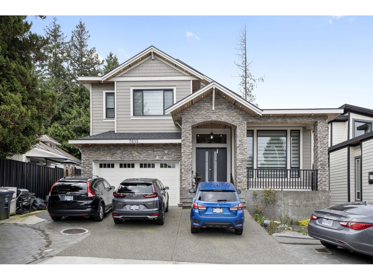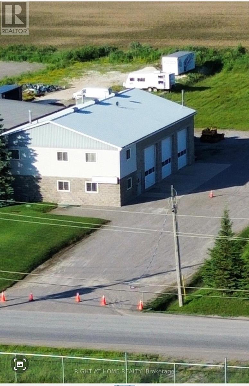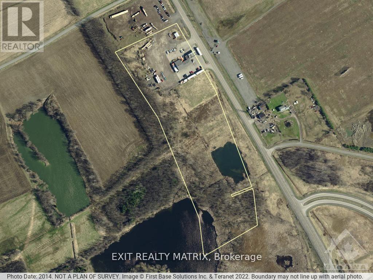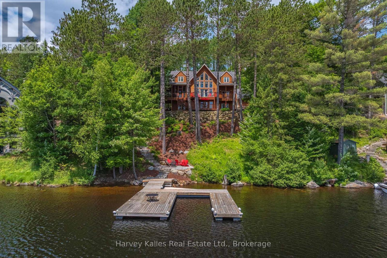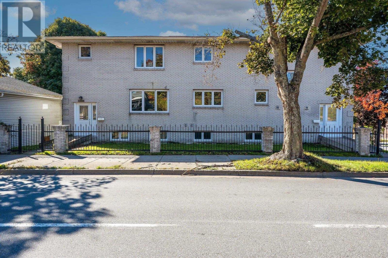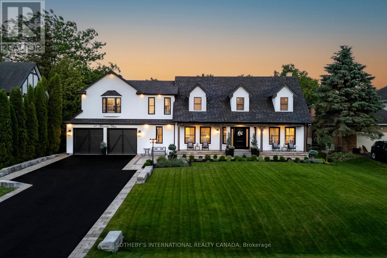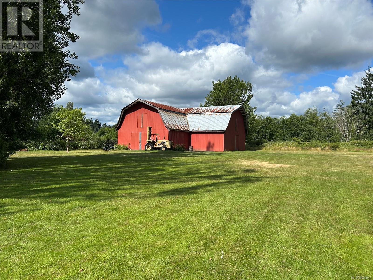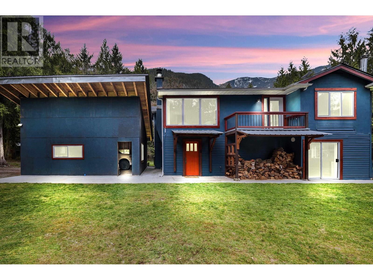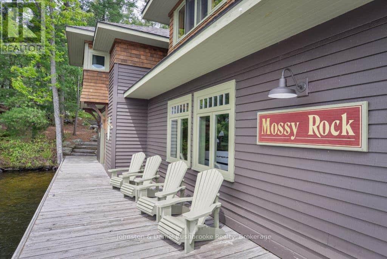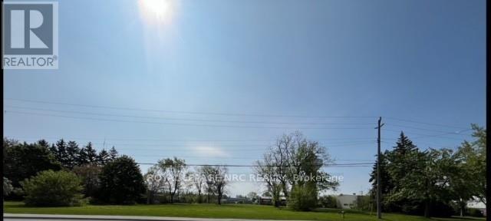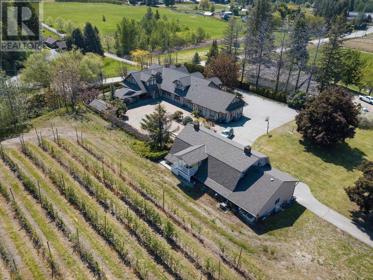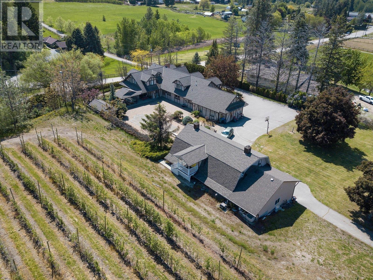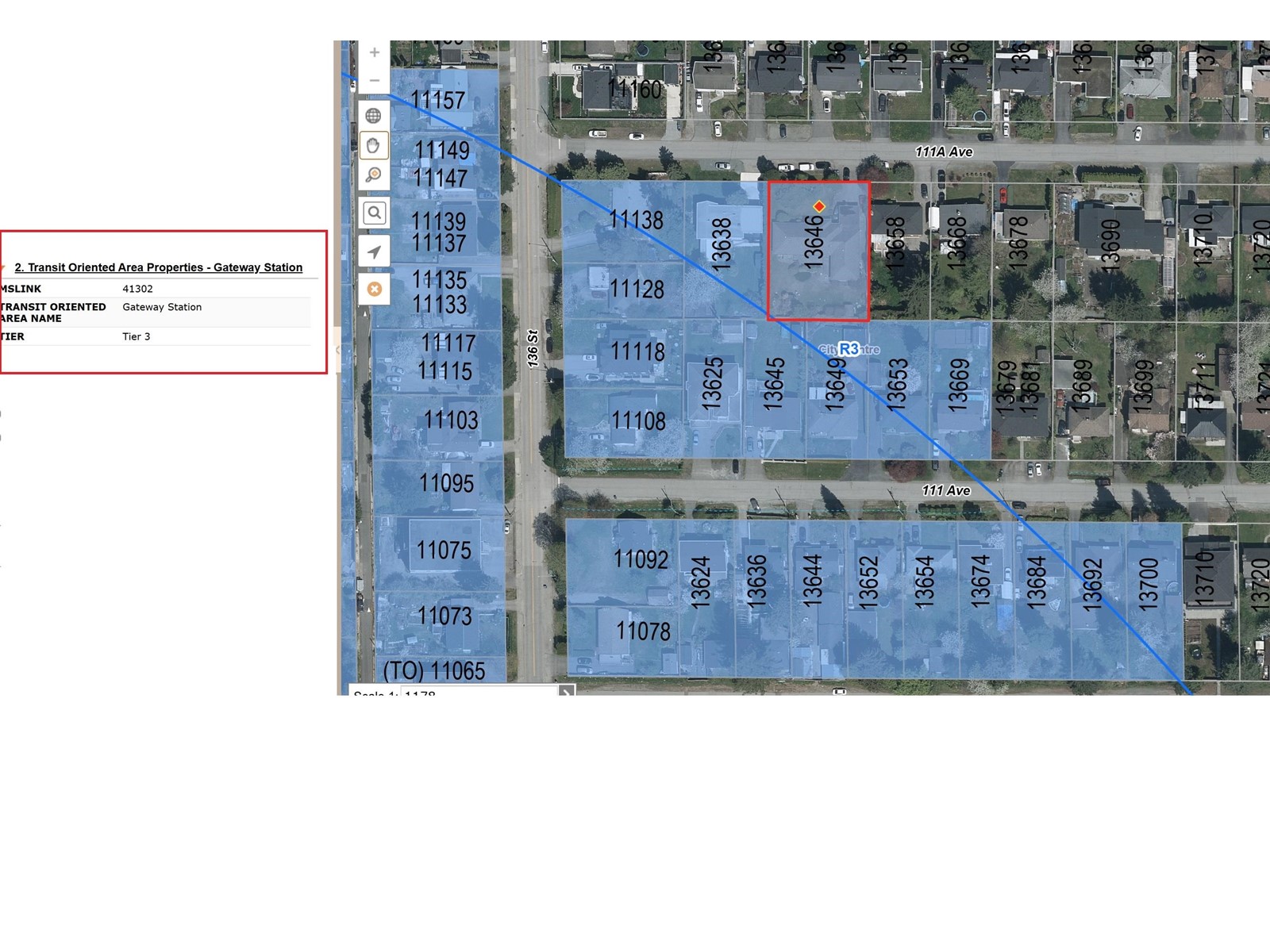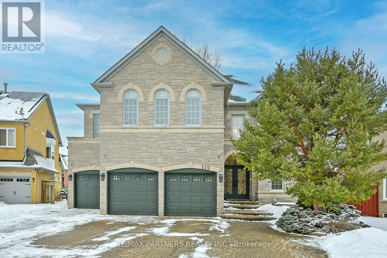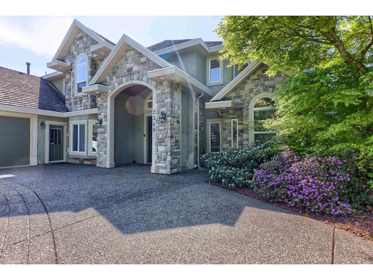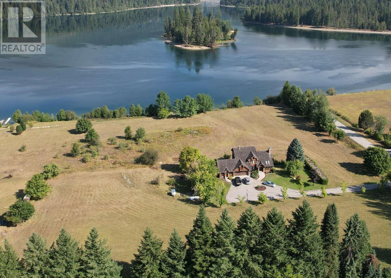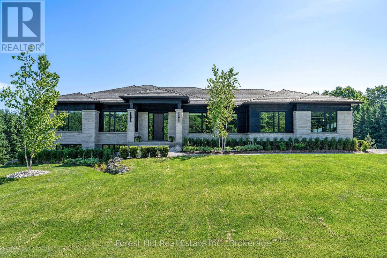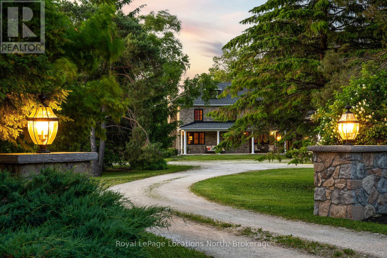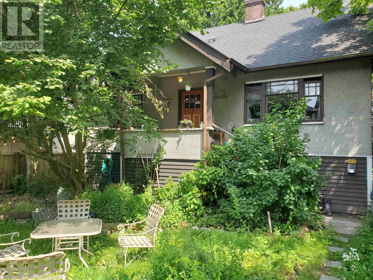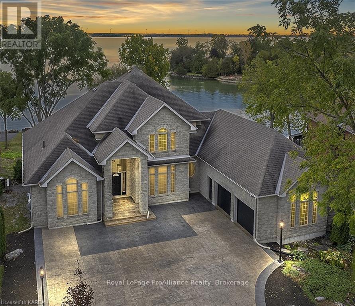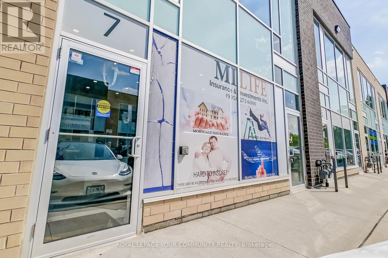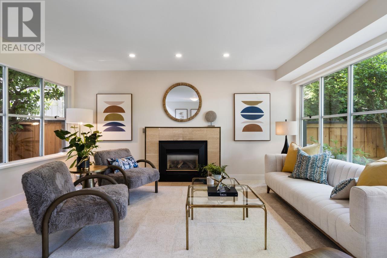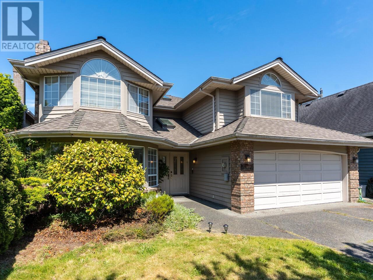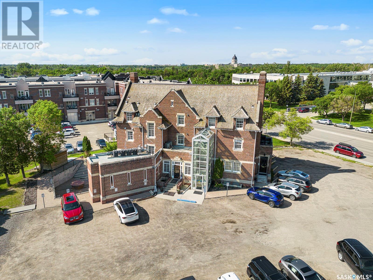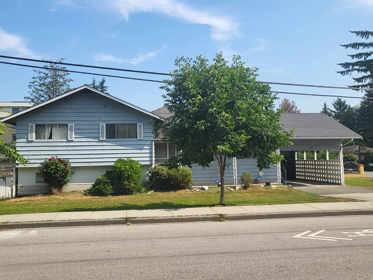2085 Firelane 2
Port Colborne, Ontario
Welcome to 2085 Firelane 2, a picturesque year-round beach house on prestigious Lorraine Bay. With 200 feet of private waterfront with riparian rights, you'll bask in the panoramic views of Lake Erie, abundant with nature and incredible sunsets. As you pull into the driveway, you'll be captivated by the stunning first glimpse of this one-of-a-kind property. This sprawling home is perfect for those yearning for a private retreat. The original triple-car garage is part of the historic family estate and boasts exquisite gardens and grounds, creating the ideal outdoor oasis. Step into the breathtaking compound and discover the highlight of the property - a 55' x 25' heated renovated Pool surrounded by resort-like decking and a remarkable 1200 sq ft fully renovated pool house. This modern pool house features expansive, open-to-above glass doors that seamlessly connect the indoor and outdoor, tankless water heater, shower, powder room, steam room, sauna and dedicated septic tank. This 3700 sq ft bungalow is designed to maximize waterfront views, with panoramic windows, overlooking the tranquil lake. With 4 bathrooms and 5 bedrooms plus a loft, many of which open directly onto the decking and waterfront, this home offers plenty of space for family and guests. The open-concept living area boasts cathedral ceilings, a wood-burning fireplace, a dining area, a wet bar, and a sunroom, creating the perfect setting for entertaining. A separate wing with bedrooms ensures comfortable multi-family accommodations, while the bright and spacious kitchen is a delight for any chef. Offering ample counter and cabinet space, it seamlessly flows into a cozy breakfast nook and patio doors that lead to waterfront decks. The stunning water views are an invitation to enjoy the beach just steps away, making this property the ultimate dream home for beachfront living. **EXTRAS** Tankless Water Heater, Pool Equipment (id:60626)
Realty 7 Ltd.
26 Lancer Drive
Vaughan, Ontario
A truly unique and luxurious Custom Built home in the heart of Maple. This one-of-a-kind, patented design is the only home in Canada constructed entirely of concrete, offering exceptional durability, energy efficiency, and a striking modern look.Inside, an open-concept layout is ideal for entertaining, featuring a stylish home office, spacious living and dining areas, and a gourmet kitchen. The home boasts 12 ft ceilings on the main level, 4 over-sized bedrooms, each with its own ensuite, and 5 beautifully designed bathrooms. The primary suite is a luxurious retreat with dual walk-in closets and a spa-like ensuite with a soaker tub and rainfall shower. Concrete Homes Offer excellent strength and can withstand extreme forces, such as hurricanes, tornadoes, and earthquakes. Traditional home fire protection is 30 minutes, this concrete home is 2 hours! You will always be protected!*Additionally, thanks to the solid concrete construction, you wont hear any outside noise, as the home is fully soundproof, ensuring complete privacy and tranquility. Heating & cooling costs are notably lower than in traditional homes due to the natural insulation properties of concrete, maintaining a comfortable climate year-round while saving on energy bills. Set on a large 75x138-ft lot, the backyard offers endless possibilities for outdoor enjoyment. This ideal location offers a variety of amenities, including Vaughan Mills, one of the GTAs largest shopping centres, and diverse dining options. You can enjoy parks like Frank Robson Park, Melville Park, and nearby Canadas Wonderland, along with nature trails at the Kortright Centre for Conservation. The Maple Community Centre provides fitness classes, an indoor pool, and ice rinks, while Eagles Nest Golf Club caters to golfers. Top-rated schools and Cortellucci Vaughan Hospital add to the appeal, and convenient access to highways and the Maple GO Station make commuting easy. Discover the patented design of your future home at builtone.com (id:60626)
RE/MAX All-Stars Realty Inc.
2301 4465 Juneau Street
Burnaby, British Columbia
"Elevate Your Lifestyle in This Spectacular Brentwood Penthouse" Welcome to an extraordinary 3 bedrooms + office/den, 3-1/2 bathrooms penthouse that redefines luxury in Burnaby North´s sought-after Brentwood community. Perched high above the city, this exclusive residence offers breathtaking, unobstructed panoramic views from SE to NW, allowing you to enjoy stunning sunrises & sunsets. Spacious open-concept layout, designed for functionality. The gourmet kitchen is a chef´s dream, featuring sleek integrated appliances, a premium gas cooktop, & a statement waterfall-style stone island. The crown jewel of this home is the expansive L-shaped rooftop terrace. Luxurious master suite, tucked away from the main living areas for maximum privacy. It features a spa-inspired ensuite & a custom Amacon walk-in closet . Full laundry room for added convenience. 3 parking stalls-a rare and valuable + 1,188 of outdoor space & 3 Storages. SAT OPEN 3-5 (id:60626)
88west Realty
404 Ellen Davidson Drive
Oakville, Ontario
Spectacular Pie Shaped Ravine Lot. Appx. 4,101 Sq.Ft. + Appx. 2,000 Sq.Ft. Finished basement. 10' Ceilings Main Floor & 9' ceilings 2nd Level. Main Floor Office Over Looking the Ravine. All 4 Bedrooms have Ensuite Bathrooms. 12X12 Ceramic Entrance extended through the Grand Hallway & into the Kitchen & Breakfast Area. Fully Finished Basement with: Above Grade Windows, Theatre Room Setting, Bar/Kitchenette, Den/Office, Bedroom & Bathroom. Massive Wrap-around Composite Deck with Plexiglas rails Overlooking the Ravine, BBQ Gas Connection, Hot Tub, Stamped Concrete Driveway, Walkway & Front Porch. Thousands $$$ in Exterior Finishing. Basement: Theatre Room: 5.58X4.57; Bar/Kitchen: 5.54X2.81; Den 4.33X3.80; 3 piece Bathroom. (Reference to Flooring: Wood Floors = Engineered Wood Floors). (id:60626)
Royal LePage Signature Realty
819 Canyon Street
Mississauga, Ontario
Exceptional oppurtunity to own this 2 storey stunning executive corner unit residence ,perfectly situated on a beautifully landscaped 72-foot lot in the prestigious Watercolours community of Lorne Park with more than 5,650 sq.ft of Luxury Living Space . Grand double-door entry opens into a formal living room with highceilings, creating a sense of openness and grandeur. The gracious dining room,enhanced by elegant pillars, a coffered ceiling, and detailed crown moulding, isperfect for hosting dinner parties and gatherings.The home features an upgraded kitchen, complete with a center island, granitecountertops, High end staunless steel appliances , and built-in wine and bookshelves. A double side cozy gas fireplace in kitchen and family room give a perfectspace for relaxing all day long. The interiors are richly appointed with maple andoak throughout, adding a touch of warmth and sophistication. The luxuriousprimary ensuite offers a separate sitting or exercise area, an ensuite bathroom withgranite floors, and additional space for a media room. More than $170K spent onthe finished basement which elevates this home further with high ceilings, anadditional bedroom, a modern bathroom, and open-concept living areas, includinga wet bar, gas fireplace, and space customizable as a gym, theater, or recreationroom. The private backyard oasis offers meticulous landscaping boasting stoneinterlocking and custom gazebo , Hard wood Flooring . Located within walking distance of the vibrant Port Credit Village, this property perfectly balances upscale living with urban convenience, offering proximity to top-rated schools, parks,dining, and amenities. **EXTRAS** HVAC 5 years, Roof 4 years. (id:60626)
RE/MAX Real Estate Centre Inc.
6101 6099 Coracle Drive
Sechelt, British Columbia
Step into serenity with this custom-built waterfront sanctuary! a rare 2,600 sq. ft. masterpiece crafted in Dec 2020. Privately tucked away on an expansive 25,700 sq. ft. lot, this 2-bdrm + den, 3-bath home offers elevated coastal living with designer finishes throughout. The main residence is thoughtfully designed across two elegant levels, complete with a flexible lower-level space perfect for a media room, office, or guest suite. Indulge your culinary passions in the chef´s kitchen, then unwind in the spa-style hot tub or entertain on the expansive deck with panoramic inlet views. Premium features include a sleek gas fireplace, heat pump, remote-controlled blinds & skylights, built-in speaker system, & more. All curated for effortless luxury & comfort. Enhancing the property is a fully detached, beautifully finished 1-bdm, 1-bath, 500 sq. ft. cottage - an established income-generator or ideal guest retreat. Located just minutes from Sechelt´s marina, coastal trails, & town! (id:60626)
RE/MAX City Realty
92 Warwood Road
Toronto, Ontario
Stunning Wardwood Road, bungalow boasting 3+1 spacious bedrooms & 2 +1 modern washrooms. This fully renovated home features an incredible in-ground salt water pool perfect for warm days, finished basement with a massive rec-room ideal for entertainment, and a double car garage insulated, new cement floors . The beautiful modern kitchen is a chef's dream, with stunning backsplash, sleek quartz countertops, and pot lights through-out all set amidst elegant hardwood floors on the main level. The open concept main floor seamlessly flows to a gorgeous outdoor sitting area, complete with a custom made Gaucho Grill and pizza oven, perfect for all fresco dining and gatherings. The primary suite is a serene retreat featuring a luxurious 4-piece modern en-suite including heated floor great touch for comfort, spacious walk-in closet, and impressive10 foot high ceilings with coffered detailing. The expansive private driveway with electronic gates can add a lot of convenience, child safe backyard, accommodating 8+ cars, providing plenty of parking for family and friends. Beautifully landscaped & mature trees. Don't miss out on this dream home in a highly Sought-after location. Close to all amenities... True pride of ownership. Shows impeccable. This is the one you been waiting for. It could be yours... (id:60626)
RE/MAX West Realty Inc.
8993 Woodbine Avenue
Markham, Ontario
RBD1S Zoning, Presently occupied as residential, allow for various residential and commercial use. Open concept, fully gutted in 2009 for major renovation with a lot of upgrades, including, back split second floor, limestone foyer and kitchen flooring, kitchen and washroom with granite countertop, hardwood flooring, extra wide 12' front windows to street, large deck, kitchen with marble countertop and in-sink garburator, oak staircases, LED pot lights, heated front step & walkway (not working), Hague water softener, wired-in HIK CCTV cameras, LG stainless washer and gas dryer, Whirlpool double door stainless steel fridge and gas stove (2018), Bosch dishwasher (2018), upgraded Liberty grinder sewer pump (2018), Navien tankless water heater (2019), furnace (2019), heat pump (2023). Outside fence and backyard needs repairing (id:60626)
International Realty Firm
4066 Norwood Avenue
North Vancouver, British Columbia
Absolutely stunning and truly one of the most beautiful homes in the heart of Upper Delbrook. The upper level boasts breathtaking OCEAN & CITY VIEWS from the oversized sundeck. This 3,300 sq. ft all above-ground home features a flexible layout with each level functioning independently-ideal for extended families or a lot of potential as revenue-generating rental suites. Completely renovated in 2013 with high-end updates: Bosch appliances, African Birch hardwood floors, Toto wall-hung toilets, and more. Major upgrades in 2023-2025 include new boiler & A/C, front and back decks, drainage, and electrical systems. Located in a quiet, family-friendly neighborhood, this home is the complete package. Open House: Sat (July 19th) 2-4PM. (id:60626)
RE/MAX Masters Realty
1235 Keith Road
West Vancouver, British Columbia
Welcome to your dream starter home or the ultimate downsizer´s retreat-an impeccably renovated, fully equipped modern residence just steps from the beach. This home offers 3 bedrooms upstairs, fantastic open living / dining floor plan, with spectacular water views and a sleek, contemporary design that blends comfort with style. From top-to-bottom updates to high-end finishes, every detail has been thoughtfully curated to create a low-maintenance, turn-key lifestyle. Whether you're savoring sunsets from your living room or strolling to the nearby shoreline, this is coastal living at its finest-perfectly sized, perfectly located, and ready to enjoy. (id:60626)
Royal LePage Sussex
28409 116 Avenue
Maple Ridge, British Columbia
20 amazing acres with great potential The current zoning is A-2 and is Rural Residential in the Official Community Plan The A-2 zoning is minimum 4 hectare or 9.88 acres. Potential to rezone to R-3 rural residential is 2 hectares or 4.9 acres. There are 2 potential road access from 116 Ave to the south and 285 Street to the north. There is also some timber value. Mature Cedar, hemlock, and fir trees. Great location near Whonnock , Stave and Hayward Lakes with spectacular views of Whonnock Lake Easy access to Dewdney Trunk Road and Lougheed Hwy. Forest to the East. (id:60626)
RE/MAX Lifestyles Realty
28409 116 Avenue
Maple Ridge, British Columbia
20 amazing acres with great potential The current zoning is A-2 and is Rural Residential in the Official Community Plan The A-2 zoning is minimum 4 hectare or 9.88 acres. Potential to rezone to R-3 rural residential is 2 hectares or 4.9 acres. There are 2 potential road access from 116 Ave to the south and 285 Street to the north. There is also some timber value. Great location near Whonnock , Stave and Hayward Lakes with spectacular views of Whonnock Lake Easy access to Dewdney Trunk Road and Lougheed Hwy.Nice mature evergreen trees including cedar, hemlock and fir trees. Backing onto Forest. (id:60626)
RE/MAX Lifestyles Realty
2201 Fifth Line W
Mississauga, Ontario
Stunning Custom-Built Turn-Key Home No Expense SparedThis one-of-a-kind residence blends luxury design with exceptional craftsmanship. Featuring soaring 10 ceilings and a bright open-concept layout, the home is finished with custom millwork and a chefs kitchen boasting a 10' island, built-in fridge, full WOLF & Sub-Zero appliances, servery, and large walk-in pantry. Floor-to-ceiling windows and patio doors flood the space with natural light, W/O an oversized covered patio perfect for entertaining w/Gas Fireplace & BBQ.Showcasing a all-glass floating staircase and a custom floor-to-ceiling wine cellar, every detail has been thoughtfully curated. Hotel-inspired bathrooms throughout, with each bedroom offering a walk-in closet and private ensuite. The primary suite features a luxurious custom closet with island and a spa-like European bathroom with curbless glass shower.The finished basement offers high ceilings, a large rec area, additional bedroom/weight room, and full bath. A dream for car enthusiasts, the garage includes Mondial 4-post car lift, custom-height doors, large windows, and a concrete stair walkout. Outdoors, enjoy a private retreat with in-ground UV pool, concrete hardscaping, landscape lighting, and automated irrigation.This exceptional home delivers luxury, function, and unforgettable style. (id:60626)
Right At Home Realty
328 Monteray Avenue
North Vancouver, British Columbia
Experience contemporary luxury & trendy vibes in this fully renovated turn key residence in Upper Delbrook. Spanning 3,300 sq. ft. on a generous 9,000 sq. ft. lot, with a serene creek running parallel to the property. The layout includes 4 bds upstairs + 2-car garage, private back terrace, & a rec room with a pool table + a separate 3-bd suite down for added revenue potential. Upon entering, you'll feel pure zen, with vaulted ceilings & a sunken living room highlighted by a stunning floor-to-ceiling fireplace & subtle city and water views. Every detail has been extensively upgraded including a new metal roof, high efficiency windows, on-demand hot water, air conditioning, EV charger, to name a few. This home is a must-see for those seeking a perfect blend of modern comfort and natural tranquility. (id:60626)
Rennie & Associates Realty Ltd.
7615 148 Street
Surrey, British Columbia
Luxury living in Chimney Heights in this 6366 sq. ft. home on a 10,000 sq+ lot. This beautiful home is equipped with 10 bedrooms 9 bathrooms and spacious living area for your family. Huge lot offers plenty of parking, outdoor spaces. A picturesque backyard for you to enjoy and have gathering in the custom seating area with wrapped around firepit. A beautiful kitchen with large island, spice kitchen, theater room and fully covered deck are only few features in this mega home. Multiple mortgage helpers 2bed+2bed+1bed and 1bed in-law suite on main. Call for details and book your showing today. (id:60626)
Nationwide Realty Corp.
North Port - 111 North Port Road
Scugog, Ontario
LOCATED IN AN ACTIVE INDUSTRIAL PARK, SHOP AND YARD WELL MAINTAINED. 12IN. BLOCK WALLS, GABLE METAL ROOF APPROX 34 YEARS OLD BUILDING, DRILLED WELL, 18FT BAY CEILINGS,NATURAL GAS, WINDOWS REPLACED 2010,GARAGE DOORS REPLACED 2012,SECURITY QUARTERS,FRIDGE ,STOVE, COMPRESSOR AND ALTERNATE HEAT SOURCE INCLUDED. (id:60626)
Right At Home Realty
350320 Concession A
Meaford, Ontario
GEORGIAN BAY WATERFRONT| 6.59 ACRES | PRIVATE LAGOON — A truly rare offering on the pristine shores of Georgian Bay. This extraordinary 6.59-acre waterfront property blends natural beauty, privacy, and high-end living in one complete lifestyle package. Tucked along a quiet stretch of shoreline, the property features its own protected private lagoon—perfect for boating, swimming, or simply enjoying life by the water. The fully renovated bungalow showcases over $500,000 in thoughtful upgrades, with every detail curated for comfort and timeless design. Soaring vaulted ceilings and expansive windows flood the open-concept living space with natural light and panoramic bay views. A stunning floor-to-ceiling stone fireplace anchors the living area, while the chef’s kitchen—with granite countertops, stainless appliances, and walk-in pantry—flows seamlessly into the main living and dining zones, ideal for entertaining. The primary suite retreat is complete with a spacious layout and an ensuite featuring double vanity, glass shower, and bidet. The walkout lower level presents two generously sized rooms; the larger, complete with a 3-piece ensuite, offers flexible space ideal as a guest suite or games room, while the second room is conveniently located near an additional full bathroom—perfect for hosting, hobbies, or extended family stays. Step outside to a tiered flagstone patio framed by perennial gardens and serene trails that meander through your private forested acreage down to the bay. With geothermal heating and cooling, a water softener and filtration system, and an oversized double garage, the home is as practical as it is beautiful. Located just minutes to Owen Sound, Leith, Coffin Ridge Winery, and Cobble Beach Golf Resort—and less than an hour to Blue Mountain—this is Georgian Bay waterfront living at its finest. (id:60626)
RE/MAX Twin City Realty Inc.
5210 Highway 31 Road
South Dundas, Ontario
This is an incredible opportunity to own an amazing piece of land that could be the perfect location for your business operations. This 17-acre lot is located right off highway 401 at exit 750 and Hwy 31 (Bank St). It has an amazing location with great visibility, making it the perfect spot for investors and developers alike. Highway Commercial zoning allows for various permitted uses, giving you the flexibility to customize the land to your needs. The area is growing and this property provides an excellent opportunity to capitalize on that growth. Please contact the listing agent for financing options. (id:60626)
Exit Realty Matrix
147 Gall Trail
Huntsville, Ontario
Grab your sunhat, towel, and boat key, because life at the lake is calling. With shimmering waters and all-day sun, endless adventures await. This stunning lodge-style retreat on the picturesque shores of Mary Lake offers over 3,400sqft of well-planned living space across three levels, making it ideal for large families and gatherings. The property boasts 115' of prime south-facing lake frontage with a large dock, situated within a low-traffic bay while preserving unobstructed long lake views. As part of the sought-after Huntsville 4-lake chain, you'll have access to 40 miles of boating adventures right at your fingertips. Inside, the main floor features a semi-open concept plan with floor-to-ceiling windows to capture the lake views and wood-burning fireplace for cozy evenings. The primary bedroom is also located on the main level, featuring a 5pc en-suite, walk-in closet, and private deck with lake views. Ascend to the upper level to find 2 additional bedrooms, a den or office space, plus a full bathroom. The walk-out lower-level shines with its cozy family room with propane fireplace, 3 bedrooms, a bar area, and 3pc bathroom. With 6 perfectly placed bedrooms and 4 bathrooms, this home or cottage strikes a balance between spaciousness and intimacy. Enjoy your outdoor oasis from multiple deck spaces, including a screened Muskoka Room perfect for sipping morning coffee or evening cocktails with friends. The beautifully landscaped grounds, complete with irrigation, accentuate the home's curb appeal. Constructed with ICF for superior energy efficiency, this 4-season cottage is comfortably equipped with a wired generator, ensuring peace of mind throughout the seasons. As a bonus, a detached single-car garage adds convenience and storage. This waterfront haven promises endless memories for years to come. Whether as a full-time home or seasonal retreat, this property is a hidden gem waiting to fulfill your dreams of lakefront living. (id:60626)
Harvey Kalles Real Estate Ltd.
7 - 1 Westmount Mews
Collingwood, Ontario
The expansive view from the 3rd floor lounge and office over the waterfront, harbour, yacht clubs & ski hills is simply stunning. Experience the epitome of waterfront luxury with this highly sought-after Cumberland model, part of the prestigious Mackinaw Townhome Collection in the Shipyards Development.Spanning three above-grade levels plus a finished lower level. This exquisite residence offers a private in-home elevator, an exercise room, and direct access to a spacious two-car garage. Designed with sophistication in mind. The professionally designed kitchen seamlessly integrates with the spacious family room, where a cozy gas fireplace creates an inviting atmosphere. Step outside to your sun-drenched south-facing patio, an ideal space for both entertaining and peaceful relaxation.Situated in the heart of Collingwood, you're just steps from vibrant shops, acclaimed restaurants, and essential services. Enjoy a stroll around the harbour, marinas and yacht club. A true four-season retreat in one of the area's most coveted locations. (id:60626)
Engel & Volkers Toronto Central
6926 - 6932 Mumford Road
Halifax, Nova Scotia
Location, Location, Location! Fourplex located in the sought-after West-End Halifax on the corner of Mumford Road and Leppert Street. This fourplex features: two Townhouse style units (4 bedrooms, 2.5 bathroom & a 3 bedrooms, 2.5 bathrooms) and two 1-bedroom, 1-bathroom units featuring in unit laundry, granite countertops, master bedrooms with ensuites and much more. 6926-6932 Mumford Road is a maintenance free brick building, new windows, roof and a newly composite deck added in 2024, paved driveway behind the building allowing for ample amount of parking. Located in the heart of the city, minutes away from major highways, both bridges, minutes to bayer's lake and downtown Halifax, walking distance to schools, shopping centres, grocery stores, bus stop terminals, golf course, gym, and many more amenities. Book your private viewing today! (id:60626)
Royal LePage Atlantic
10 Meander Close
Hamilton, Ontario
Your dream home awaits. Welcome to 10 Meander Close, a luxurious cape cod style home set in an exclusive enclave of estate homes in the charming community of Carlisle. Featuring over 4000 square feet of impeccably designed, finished living space, 6 total bedrooms, 5 bathrooms, & incredible backyard oasis with in-ground pool, hot tub, cabana, gazebo, fire-fit, & greenhouse. White oak hardwood flooring on the main & second level, with matching wood staircase with wrought iron spindles, sophisticated designated office, romantic formal dining room, & sunken living room with focal brick wood fireplace & custom built shelving. The stunning white kitchen features black accents, gold hardware, granite counter tops, 10 ft centre island, 10 ft long walk-in pantry, & high-end appliances. Large mudroom off the kitchen, ideal for family storage with garage entry. Upstairs, 5 large bedrooms, 4 share 2 resort like bathrooms, & the primary has an expansive 5 piece ensuite. Large dressing room in the primary with built-in shelving with glass doors. Convenient upper level laundry room & hallway balcony overlooking the stunning backyard. This home has been tastefully renovated with gorgeous feature walls, wainscotting, crown moulding, upgraded lighting, built-in cabinetry & so much more. The finished basement features a glass encased theatre room, extra bedroom with access to 4 piece bath, & plenty of storage space. Take the back sliding doors to the backyard retreat with incredible hardscape, gardens, & outdoor lighting. Jump into the hot tub on those cold winter nights, or walk the path to the pool area with plenty of space for lounging, dining, & entertaining. Custom cabana, fire-pit, gazebo, & state of the art greenhouse to keep the whole family entertained throughout the summer. The curb appeal is remarkable, with hundreds of thousands spent on hardscape & lush gardens both in the front & back of the home. Full irrigation system with 15 zones. Shows 10++. (id:60626)
Sotheby's International Realty Canada
3358 Boyles Rd
Cobble Hill, British Columbia
A rare offering! Beautiful 50 acre agricultural property in Cobble Hill. Approximately 30 acres were previously used as turf. However, this level rural property would lend itself to other agricultural possibilities. Productive well at ~ 40 gal/min. The 2240+ sq ft barn has been used for storage, and also has a loft. 2 bedroom 1500 sq ft 1980s rancher with vaulted ceilings, wood details and a brick fireplace. Carport and rear patio. The property is zoned A-1, is located in the ALR and includes mineral rights. Whether you're looking for quiet solitude or it's a farm you've always dreamed of, this could be the opportunity you've been waiting for. (id:60626)
RE/MAX Camosun
1480 Nighthawk Drive
Castlegar, British Columbia
Paradise Found! Nestled on a private forested plateau beneath a stunning backdrop of majestic mountains and open skies this beautiful estate is the fulfillment of your ""Kootenay Life"" dream. The West Kootenay is a highly-desired destination for those seeking a retreat from the high-paced life of urban centers while offering world class outdoor recreation without tourist density. This strategically situated property provides the utmost in privacy and serenity coupled with links to the global community via high speed internet and a commute of only minutes to the regional airport, health care and municipal services. The breathtaking European inspired home of over 6500 sqft. combines the high quality finishes of stone counter tops, soaring ceilings, craftsman cabinetry, flawless finish carpentry and elegant fixtures with custom design features including an amazing kitchen/dinning area, spa-like master suite, open-concept living spaces, a truly ""awe inspiring"" indoor pool and a window schedule bathing the interior in natural light while enjoying the stunning natural views. Geothermal energy provides efficient climate control and an oversized attached garage allows for indoor parking or storage while the property of over 36 acres features a pastoral feel with custom-designed ponds and landscaping features surrounded by natural forest and significantly fenced for privacy and safety. Add a solid second home and professional greenhouse to complete an offering that simply must be seen! (id:60626)
Exp Realty
14886 Squamish Valley Road
Squamish, British Columbia
Open House Saturday April 26th & 27th 2:00-4:00pm (id:60626)
Macdonald Realty
0 Mossy Rock
Muskoka Lakes, Ontario
*A Glimpse of This Truly Fabulous Private Island**Mossy Rock is nothing short of "a little bit of heaven." This is an exceptional opportunity to experience unparalleled luxury in Muskoka. Centrally located in a highly sought-after area, this property offers the ultimate hideaway with complete privacy. Centrally located in a highly sought-after area, this property provides the ultimate hideaway with complete privacy. The magnificent two-storey boathouse exemplifies outstanding craftsmanship and features an awe-inspiring interior design. Step outside the living area to discover an impressive outdoor space, complete with a striking two-storey cut stone fireplace, an expansive patio, a built-in food preparation area, and a barbecue. Beautifully crafted cut-stone walkways lead to additional patios where you can unwind and enjoy breathtaking views from sunrise to sunset. Don't miss this once-in-a-lifetime opportunity to own a truly one-of-a-kind property with unsurpassed value at this present asking price. To replace this outstanding creation would be approximately twice as much. Opportunity knocks but once. Make your appointment today to view!* (id:60626)
Johnston & Daniel Rushbrooke Realty
1367 Niagara Stone Road
Niagara-On-The-Lake, Ontario
2.38 acres of vacant land in a Commercial Zone area of Virgil of Niagara-on-the-Lake on Niagara Stone Road (HWY 55) near Four Mile Creek Road. Suitable for many uses. Property taxes have been calculated using the tax calculator and to be verified by the purchaser. The property is being sold "Sold As is and Where is". (id:60626)
Royal LePage NRC Realty
9 Teapot Rd
Lasqueti Island, British Columbia
Private. Refined. Self-Sufficient. The Garden Residence is a rare 25-acre estate on Lasqueti Island, masterfully developed for those seeking seclusion without compromise. Gated and fully off-grid, the estate features a hand-built cabin, a guest residence with full kitchen and loft, plus a lower-level commercial kitchen, laundry, and 2-car garage. A 1,000+ sq ft spa bathhouse offers a cedar sauna, clawfoot tub, tiled shower, and sunken cold plunge. Ten acres are fenced and professionally landscaped, with orchards, gardens, and an irrigated three-hole golf course. Two spring-fed ponds provide drinking water, swimming, and irrigation via an automated system. The solar power system is backed by a diesel generator; equipment includes a tractor, ride-on mower, and secure fuel storage. Tucked just minutes from the ferry, this is one of Lasqueti’s most private and complete estates—crafted for a life of simplicity, beauty, and ease. (id:60626)
Royal LePage Parksville-Qualicum Beach Realty (Pk)
12686 25 Avenue
Surrey, British Columbia
Nestled in the prestigious Crescent Beach neighborhood, this custom-built masterpiece blends contemporary elegance with functionality. Just a 6-minute walk to Crescent Park Elementary, this home offers unparalleled craftsmanship and premium finishes. A grand cast iron & glass door welcomes you into a space featuring 10-ft ceilings, engineered hardwood, A/C, radiant heating, HRV, built-in vacuum, smart thermostats, and a speaker system. The chef's kitchen boasts a 60" Wolf double range and Thermador appliances. Each bedroom has a private ensuite. A 15-ft nano door leads to a sunken fire pit patio with a Napoleon fireplace. Now enhanced with a newly installed electric gate and upgraded fencing. Prepped for a gas BBQ and hot tub, this home delivers an exceptional lifestyle in Crescent Beach. (id:60626)
Stonehaus Realty Corp.
Stonehaus Realty Corp
3310 Mathews Road
Kelowna, British Columbia
Court ordered sale. Presenting this 16.5-acre property located in the heart of South East Kelowna, offering a blend of family living and agricultural potential. The main home spans nearly 5,000 square feet, featuring 6 spacious bedrooms and 4 bathrooms, ideal for a large family or entertaining guests. The open-concept main floor boasts a family room, rec room, and a bright, modern kitchen. The property also includes a 4-car garage with a workshop for your hobbies or acreage needs. Above the garage, you’ll find additional living space. Step outside into your own private oasis, complete with a massive yard and a stunning, oversized pool. 10 acres planted with apples and cherries, offering the opportunity to own a working orchard in one of Kelowna's most desirable locations. This rare property blends so many great features with the practical benefits of a thriving orchard, all while being minutes away from the amenities of Kelowna. (id:60626)
Royal LePage Kelowna
3310 Mathews Road
Kelowna, British Columbia
Court Ordered Sale. Presenting this 16.5-acre property located in the heart of South East Kelowna, offering a blend of family living and agricultural potential. The main home spans nearly 5,000 square feet, featuring 6 spacious bedrooms and 4 bathrooms, ideal for a large family or entertaining guests. The open-concept main floor boasts a family room, rec room, and a bright, modern kitchen. The property also includes a 4-car garage with a workshop for your hobbies or acreage needs. Above the garage, you’ll find additional living space. Step outside into your own private oasis, complete with a massive yard and a stunning, oversized pool. 10 acres planted with apples and cherries, offering the opportunity to own a working orchard in one of Kelowna's most desirable locations. This rare property blends so many great features with the practical benefits of a thriving orchard, all while being minutes away from the amenities of Kelowna. (id:60626)
Royal LePage Kelowna
13646 111a Avenue
Surrey, British Columbia
Part of a CONDO LAND ASSEMBLY *****(GATE WAY STATION TOA! ALLOWING 3.0FAR AND 8 STOREY)****** This 108 foot wide over 16000 sqft lot features a 4 bed 4 bath over 3000 sqft home. Perfect holding, subdivision, or development property! Call for details. (id:60626)
Century 21 Coastal Realty Ltd.
115 Golden Tulip Crescent
Markham, Ontario
Elegant Stone-Front Mansion with 3 Garages in a Prime Markham Location!This stunning home boasts approximately 4,400 sq. ft. plus a nearly 2,000 sq. ft. professionally finished basement. Featuring 9-ft ceilings, 5 spacious bedrooms, each with its own en-suite, and a cozy sitting area on the second floor illuminated by a large, bright skylight. All en-suites have been recently updated.The grand 18-ft open-to-above family room showcases a beautiful bay window, filling the space with natural light. The newly renovated high-ceiling open-concept basement includes a gym, entertainment room, billiard room, guest room, and a stylish bar. Separate entrance leads to a main-floor office. (id:60626)
RE/MAX Partners Realty Inc.
2349 135a Street
Surrey, British Columbia
Radiant heated home is located in exclusive Chantrell Park on 1/2 acre lot. Main entrance 17' ceilings, catwalk & B&H wood turning famous F/staircase placed on an imported marble flooring. Formal Living room has a wall of windows overlooking 1 of 2 patios surrounded by Equinox land w/an U/G sprinkler system. Kitchen is a chef's delight & a women's dream come true w/stainless steel appliances. & black coral granite counters. Cbntry is done in maple, custom built. FR offers double French doors, coiffured ceilings, 2nd set of stairs leading to the upper floor & a B/I maple wall unit w/a stone glass F/P. Close to HWY 99, South Point Shopping Exchange & within the Walking distance to Chantrell Creek Elementary School Elgin Park Secondary, convenience and prestige. (id:60626)
Royal Pacific Realty Corp.
2719 Davidson Road
Shoreacres, British Columbia
For more info, please click the Brochure button below. This 6 acre waterfront gem boasts captivating all-season views of the spectacular Slocan Pool and is a must-see to truly appreciate its beauty and potential. Nestled along 435 feet of private shoreline, this estate is situated in the serene rural community of Shoreacres. Easy access to Nelson, Castlegar, and the Slocan Valley, as well as proximity to schools (with bus service), banking, shopping, airport & outdoor activities including paddling, fishing, cycling, and hiking. The property's size and favorable zoning present ample opportunities for development, such as agriculture, raising livestock, erecting additional structures (like shops, sheds, barns, or a manufactured home), or even subdividing. The terrain is predominantly level, with a gentle slope down to the water's edge. Property comes equipped with dual wells, septic system, connections to gas, electricity, cable, and high-speed internet. The well-designed, constructed, and finished residence spans three levels (main, upper, and a basement), includes a two-car garage, and features a separate guest suite. The main residence is comprised of 4 bedrooms, 3.5 bathrooms, an open kitchen, dining room, inviting living room, versatile family/recreation room, bright sunroom, home office, laundry facilities, ample storage/utility space, and a crawl space for additional storage. (id:60626)
Easy List Realty
147 Blue Jay Crescent
Grey Highlands, Ontario
A stunning blend of modern luxury and thoughtful design, this custom-built home on a private 2-acre lot is the ultimate family retreat. Every inch of the 2,900 sq ft main floor is crafted to impress from soaring 10-foot ceilings and oversized windows that flood the space with natural light to the jaw-dropping Caesarstone waterfall island that anchors the chefs kitchen. Outfitted with premium Jennair appliances, floor-to-ceiling custom cabinetry, and a walk-in pantry, this is a space made for gathering, hosting, and making memories. The open-concept living and dining areas are as stylish as they are inviting, featuring a custom woodwork entertainment wall and sleek linear gas fireplace. Step outside from the dining room or private primary suite onto the covered porch and take in the peaceful backdrop of mature Maple and Spruce trees perfect for quiet morning coffees or late night cocktails. Designed for real life, the layout includes two additional bedrooms, a chic full bathroom, powder room, dedicated office, and a large laundry/mudroom built to handle everything from ski gear to muddy boots. Downstairs, the massive 2,700 sq ft walkout lower level is ready for your dream rec room, kids zone, or in-law suite. The oversized 3-car garage offers direct access to both levels, making daily life seamless. Located just minutes from Beaver Valley Ski Club, top hiking trails, and the new hospital, this home is more than just beautiful its built for how families live, grow, and thrive. ***Tarion Warranty Included*** Local builder available to attend showings. BOOK A PRIVATE VIEWING OF YOUR FOREVER HOME TODAY. (id:60626)
Forest Hill Real Estate Inc.
113 Cranberry Court
Port Moody, British Columbia
Welcome to the top of Port Moody´s prestigious Heritage Woods neighbourhood, with unparalleled VIEWS and one of the largest lots on the cul-de-sac. This 4,100+ sq/ft original-owner home offers 6 bdrms + den and 3.5 bath - perfect for a growing family. Open concept layout on the main with 10´ ceilings, hardwood floor and a gourmet kitchen with large island + SS appliances. Spacious office could double as a main floor bdrm. Direct access from kitchen leads to the expansive deck with breathtaking views, ideal for entertaining. Large primary up with spa-inspired ensuite and vaulted ceiling, plus 3 additional bdrms. Fully finished basement with separate entry and covered deck, plus 2 more bdrms. A/C, new furnace + new hot water tank. Situated in one of the most sought-after school catchments. (id:60626)
Royal LePage Sterling Realty
1350 River Road E
Wasaga Beach, Ontario
Welcome to your dream beachfront home in beautiful Wasaga Beach! Known as The Villa, this property sits on a rare 89 feet of waterfront. Enjoy peaceful days and stunning sunset views from your own slice of Georgian Bay.The main home offers over 3100 square feet of finished living space, with 6 bedrooms and 4 bathrooms. The large open layout includes a living room with cathedral ceilings and beautiful views, dining area, kitchen and a grand stone wood-burning fireplace. A spacious family room is just off the main living area. Knotty pine floors add warmth and charm. There is a private wing built off to the side, perfect for guests, parents, or someone needing their own quiet space. The main floor is wheel chair freindly. The remaining bedrooms, den and a bathroom can be found on the upper level. Outside, relax on one of the patios. Entertain with your own custom-built BBQ area and wood-fired pizza oven. Or enjoy the views from the beach side deck. Fences help keep the sand out and offer great privacy. The circular paved driveway leads to two oversized garages with storage space. Extras include a drilled well connected to an inground sprinkler system and ,a Generac generator just in case. Located on one of the longest freshwater beach in the world, this home offers the best of comfort, style, and nature. Come see for yourself! (id:60626)
Royal LePage Locations North
3215 197 Street
Langley, British Columbia
LUXURIOUS HOME IN PRIME BROOKSWOOD! Over 6,700 sq.ft. of quality craftsmanship with open-concept design, soaring ceilings & large windows bringing in natural light. Elegant finishes, custom millwork, designer lighting & colours. Main floor features bright living/dining, stunning white kitchen with huge island, spice kitchen, family room to covered balcony, den, bedroom & full bath. Upstairs has 4 large bedrooms with walk-in closets & ensuites, plus laundry. Basement includes media room with wet bar & bath, flex room with 2 beds & bath, and a bright 2-bed suite with laundry. Large driveway, A/C, security system, fenced yard. A must-see! (id:60626)
Century 21 Coastal Realty Ltd.
208703 Highway 26 Highway
Blue Mountains, Ontario
Welcome to the historic Camperdown Sandhill Estate, a truly unique country retreat set on 2.5 private acres with panoramic views of the Niagara Escarpment and Georgian Bay.Perfectly positioned just minutes from the area's top ski clubs and the vibrant communities of Thornbury and Collingwood, this exceptional property blends rural charm with refined living.Lovingly and fully restored over the years, the home combines timeless character with modern comfort. Beyond the glass front entrance lies a gourmet kitchen with picture-perfect views of the English gardens and in-ground swimming pool. The bespoke dining room is designed for entertaining, comfortably accommodating up to 12 guests. The elegant living room features a wood-burning fireplace, creating a warm and inviting space for gatherings with family and friends.Upstairs, the second level hosts four spacious bedrooms and two bathrooms. The primary suite offers a private hallway entry, delivering a peaceful, retreat-like escape. The third floor adds versatile living space ideal for a kids zone, guest overflow, or a cozy recreational lounge.The fully finished lower level features a large rec room, a fitness area with sauna, and a full 3-piece bath. A separate entrance provides convenient access to the pool perfect for guests or easy transition from outdoor to indoor living.Outside, the property is nothing short of a showstopper. Spend your summer days lounging by the pool and cabana, or enjoy evenings around the fire pit, with the soothing sound of the nearby creek in the background. Two outbuildings provide generous storage for vehicles, tools, or recreational gear.This is a rare opportunity to experience the best of country living privacy, beauty, and proximity to everything that makes the Blue Mountains region so special. (id:60626)
Royal LePage Locations North
87 E 15th Avenue
Vancouver, British Columbia
Great opportunity to own in one of Vancouver's eclectic neighbourhoods, Mount Pleasant. Take a short stroll to the Main Street corridor and slip into one of the many Cafe's , Thierry Cocolates Mount Pleasant, endless restaurants & boutiques, Save-On Foods, public transportation and future Mount Pleasant subway. Enjoy the many parks, bike routes and excellent schools. Develop now under present RM 4 zoning which allows for multiple dwellings or hold for future development opportunities in the Broadway Plan. Buyer or Buyer's Agent to verify with the City of Vancouver. (id:60626)
Macdonald Realty
109 Lonsdale Road
Toronto, Ontario
Rarely available and undeniably elegant, this architecturally designed home by Richard Wengle with interiors by Brian Gluckstein offers nearly 3,300 square feet of luxurious living. Situated in a prestigious Midtown location just steps from U.C.C., B.S.S., and the vibrant shops and restaurants of Yonge and St. Clair, this end-unit residence combines refined design with exceptional functionality. The home features grand principal rooms enhanced by soaring 10-foot ceilings on the main floor, tall windows, and classic French doors that flood the space with natural light. Every detail speaks to quality craftsmanship and timeless style, from the finely curated finishes to the expansive layout that accommodates both elegant entertaining and comfortable daily living. The beautifully landscaped garden, complete with a stone patio, is complemented by the rare addition of a fenced side yard and a generous rear terrace-offering multiple outdoor spaces (terrace w/gas line + side yard) for relaxation and entertaining. The primary suite is a true retreat, featuring a spacious sitting area, two his and her walk-in closets, and a stunning six-piece ensuite bath. Two office spaces, in addition to the second and third bedrooms, provide ideal flexibility for remote work, a home gym, or private reading rooms. The lower level offers direct access from the two-car garage, along with an abundance of storage space, making everyday living exceptionally convenient. This is a rare opportunity to own a bespoke residence in one of Toronto's most sought-after neighbourhoods-where architectural pedigree, interior elegance, and a superb location come together in perfect harmony. (id:60626)
Forest Hill Real Estate Inc.
4744 Bath Road
Loyalist, Ontario
Experience luxury waterfront living with this breathtaking home on Lake Ontario. Spanning 5,778 square feet and built by Garofalo Homes, this meticulously cared for property boasts 4 plus 2 bedrooms, 5 baths and beautiful hardwood flooring. Step into the grand foyer, with 18-foot ceilings, and imagine life in your new home. Enjoy sweeping water views from the great room, the primary bedroom on the main floor, and the kitchen. Take the open staircase to the second floor and find 3 bedrooms with plenty of closet space, one with an ensuite bath. The lower level of this stunning home is fully finished with 2 additional bedrooms, a full bathroom with a heated floor, and a gym or workout area for you to use at your leisure. The spacious lower level offers a beautiful water view and walks out to a patio with a 14-foot swim spa. The large backyard features double tiered landscaping that leads you to the waterfront and a 50 x 12 concrete dock, professionally constructed by Kehoe Marine. This private dock is complete with lighting, 2 Sea-Doo lifts, electrical for a 7,000 pound boat lift, perfect for recreational boaters. Recent updates include, a patterned concrete driveway, exterior lighting, a smart home Lutron lighting system with an infrared camera system throughout the home, 2 new Carrier furnaces - 2 stages with 2 new Carrier cold climate heat pumps, and nest thermostats. The spacious 3 car garage has a gas heater and an external gas generator. Enjoy the convenience of being located close to all the amenities of Amherstview, Parrotts Bay Conservation Area, and just a short drive to all of the shops and restaurants that downtown Kingston has to offer. Great opportunity for a home-base business such as; a bed & breakfast, a group home or a dental/medical office. Take the first step towards owning your dream home - schedule your private tour today. (id:60626)
Royal LePage Proalliance Realty
6 & 7 - 1185 Queensway E
Mississauga, Ontario
Ground Floor Office Space Spanning Approx 4000sqft Over 2 Units Side by Side In A Bustling Commercial Retail & Industrial Mixed Use Newly Constructed Plaza. Professionally Finished And Move In Ready Suitable For Multiple Uses Including: Insurance, Real Estate, Law, Engineering, Accounting, Architecture, Marketing, Advertising, Design, & More. A Variety Of Businesses Within The Plaza Currently Operating Include: Medical, Pharmaceutical, Dental, Physio, Restaurant & Many More To Make This A High Traffic Area. Excellent South Exposure On Queensway Providing Visible Signage & Tons Of Natural Light. 2Front Desks, 8+3 Private Offices, 8 Cubicles + 2 Private Cubicles, 1 Conference Room, 1 Lunch Room, 1Kitchenette, 3 Bathrooms (2 Handicap Accessible), & An 800sqft Separate Office Space With Potential To Sub-lease. Modern Finishes Throughout Including Glass Office Walls, Motion-Sensor LED Lights, Stainless Steel Appliances, Custom Cabinetry. (id:60626)
Royal LePage Your Community Realty
1876 W 11th Avenue
Vancouver, British Columbia
Flooded with natural light, this beautifully maintained 4-bedroom plus den and office 2.5-bath home offers a functional open layout and seamless indoor-outdoor flow. Thoughtful updates include a fully renovated kitchen, family room, and pantry, new hardwood flooring upstairs, fresh paint, new carpet, and brand new deck. The primary bedroom is a serene retreat, featuring a spa-inspired ensuite a huge walk in closet, and a beautiful and tranquil treetop outlook. Two fireplaces add warmth and charm, while generous outdoor areas invite year-round enjoyment. Ideally located close to shops, top schools, beaches, and with easy access to downtown-this is West Side living at its best. (id:60626)
Engel & Volkers Vancouver
5171 Brunswick Drive
Richmond, British Columbia
Unlock endless possibilities at 5171 Brunswick Drive - a truly exceptional offering in Richmond's coveted Steveston South. This impressive property boasts a substantial 7,157.33 square ft lot, making it one of the largest on the block and providing an expansive private backyard. The existing 3,342 square ft home features a spacious layout with 6 bedrooms and 3 full bathrooms, offering comfort and flexibility for any family. The incredible value extends beyond the current dwelling with its RSM/M zoning, allowing for the development of up to six dwelling units - a fantastic opportunity for multi-generational living or investment. Location is paramount: directly across from Tomekichi Homma Elementary, a sought-after school offering Early French Immersion, and just minutes from the historic Britannia Shipyards, with Steveston Fisherman's Wharf a mere 4-minute drive away. With a high walkable score and accessible transit, daily errands are convenient. This is more than a home; it's a foundation for your future. (id:60626)
Oakwyn Realty Ltd.
2445 Broad Street
Regina, Saskatchewan
Investors ! Welcome to 2445 Broad Street. This amazing location is close to Downtown Regina, Wascana Park, and many other local amenities! This is a one of a kind unique investment opportunity! In 2008 this property was extensively renovated and has been well kept up over the recent years. The building features a thoughtfully designed layout that accommodates both retail and office tenants, offering a balanced rental portfolio. (id:60626)
Royal LePage Next Level
13243 105a Avenue
Surrey, British Columbia
Attention Investors! Don't miss this incredible opportunity-a prime 7,791 sq.ft. corner lot in the heart of Surrey Central! Zoned for low to mid-rise residential development, this property is part of the City Centre Plan, with potential for up to 8 stories under the TOA plan. Act now before it's gone! (id:60626)
Sutton Premier Realty


