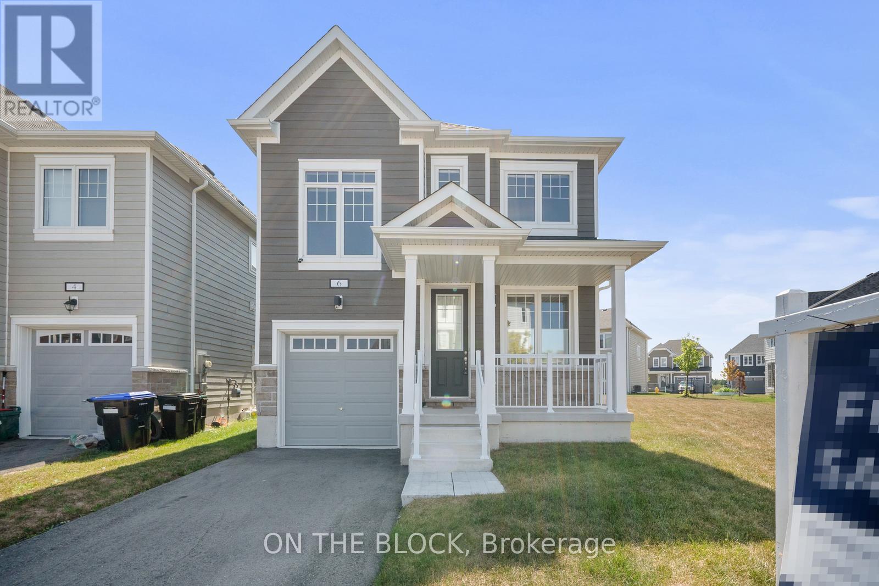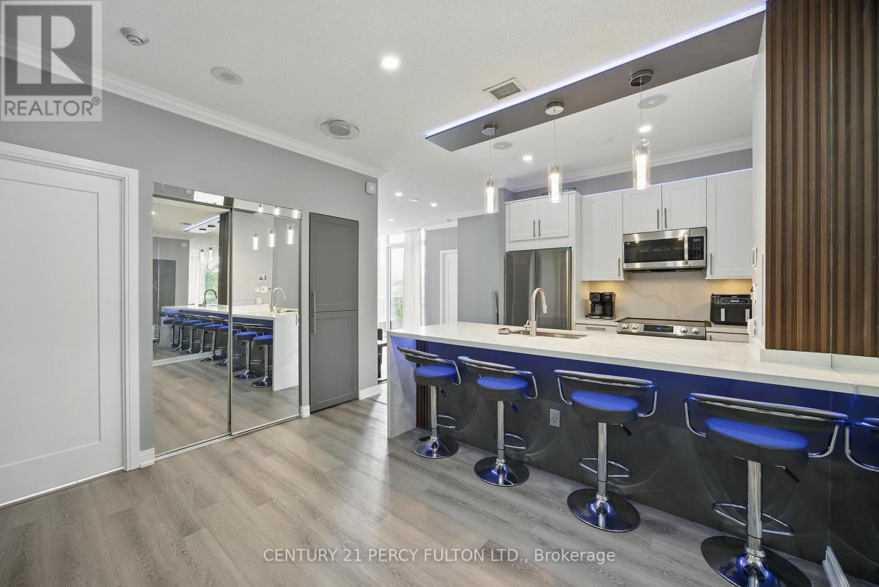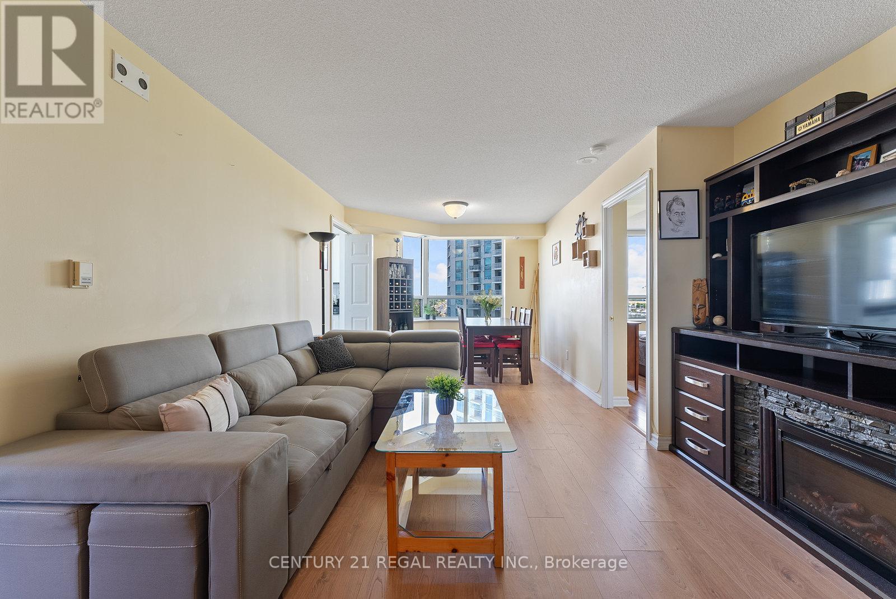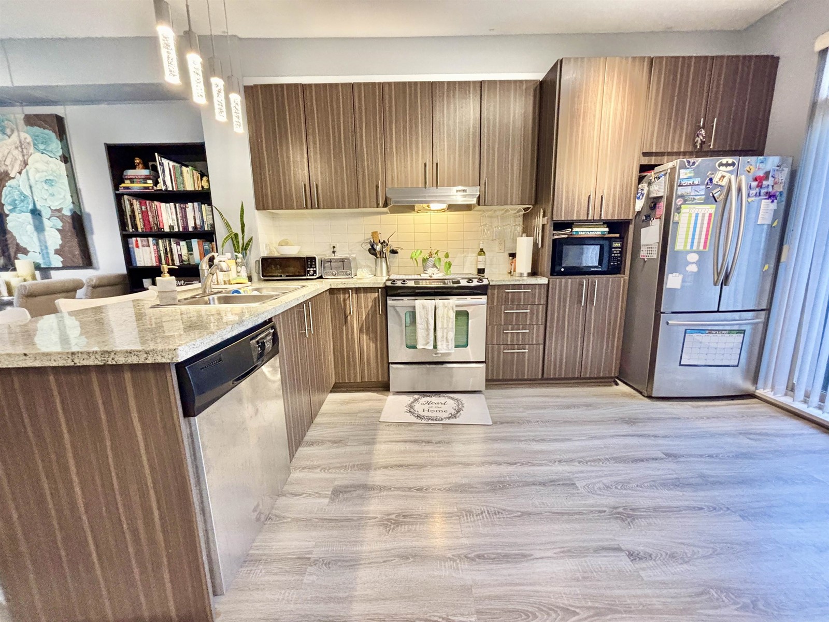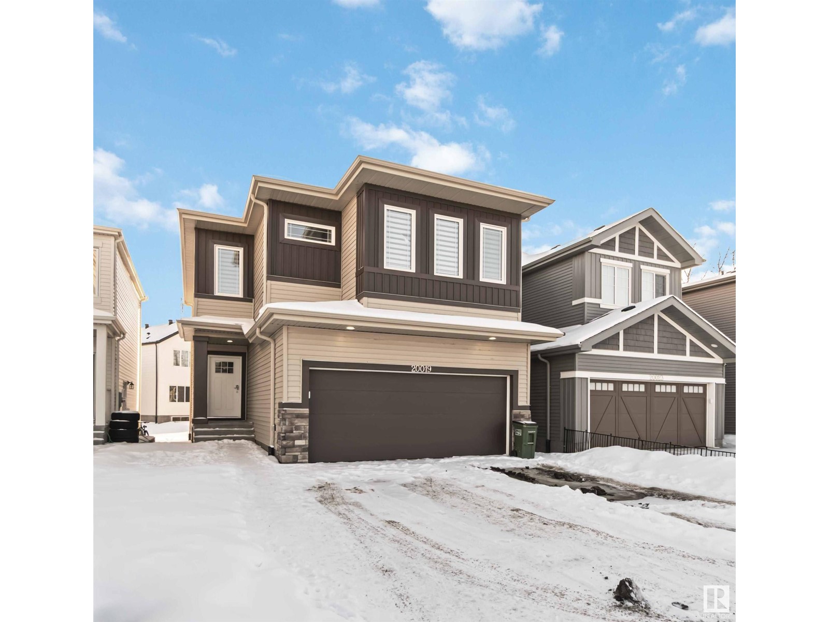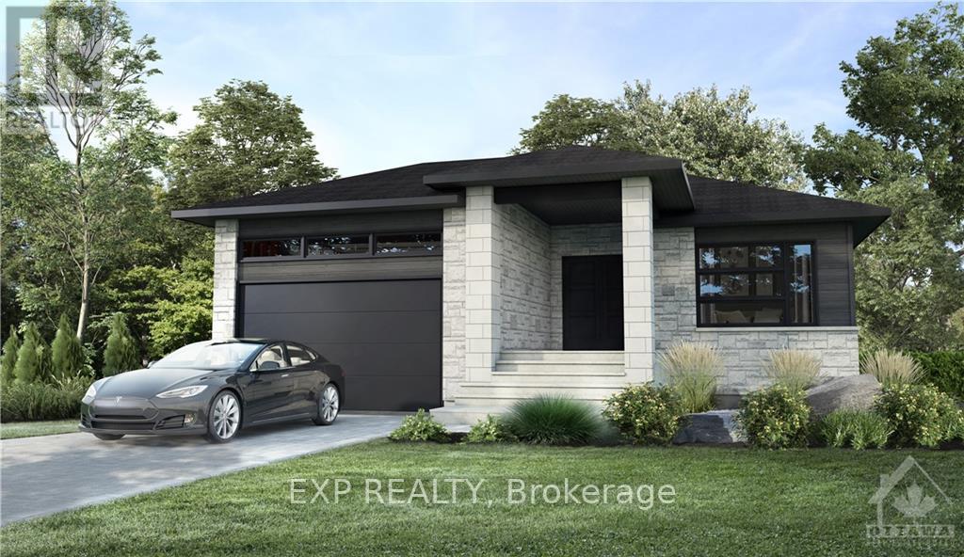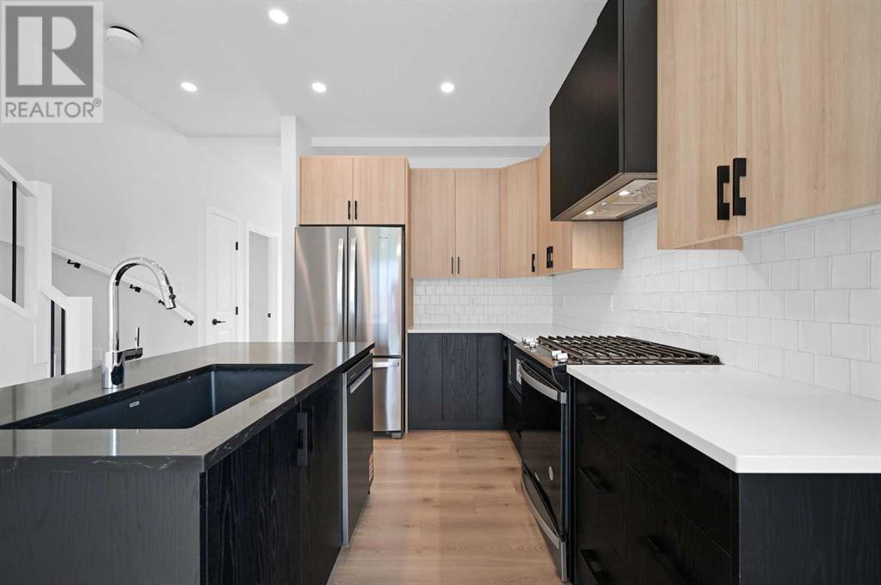209 3594 Malsum Drive
North Vancouver, British Columbia
Welcome to Lupine Walk at Seymour Village! This bright and modern 1-bedroom, 1-bath unit features a spacious open layout with almost 9-ft ceilings, large windows, and a sleek kitchen with stone countertops, gas range, and stainless steel appliances. Step outside to your walkout patio with a separate entrance, perfect for relaxing or entertaining in a private, greenbelt setting. Enjoy spa-inspired finishes, secure parking and storage, plus access to top-tier amenities including a rooftop terrace, gym, lounge, and playground. All set in a vibrant North Shore community close to trails, shops, and transit. (id:60626)
Royal Pacific Lions Gate Realty Ltd.
6 Courtland Way
Wasaga Beach, Ontario
Welcome To 6 Courtland Way. A Stunning Detached Home Situated On One Of The Largest Lots In The Subdivision, Featuring A Rare Irregular Shape And 40 Ft Frontage. Located In One Of Wasaga Beaches Most Desirable, Family-Friendly Communities.This 2023-Built Home Offers 3 Spacious Bedrooms, 3 Bathrooms Including A Main Floor Powder Room, And A Versatile Loft Easily Converted Into A 4th Bedroom. The Bright, Open-Concept Main Floor Boasts A Massive Kitchen W/ Extensive Cabinetry, A Large Centre Island, And Walkout To A Generous Backyard Perfect For Entertaining Or Relaxation. Enjoy Two Fireplaces: A Recently Added Gas Fireplace W/Custom Stone Feature Wall And A Electric Fireplace For Warmth And Ambiance. The Garage Includes Direct Home Access And Durable Vinyl Wall Panels. Upstairs, The Primary Suite Offers A Walk-In Closet And Spa-Inspired Ensuite W/ Double Vanity And Oversized Shower. Two Additional Bedrooms Feature Large Windows And Built-In Closets. The Unfinished Basement Includes A Bathroom Rough-In And Offers Endless Possibilities For A Rec Room, Home Gym, Or Future Income Suite. Experience The Benefits Of Major Infrastructure Upgrades, A Vibrant Revitalized Downtown, Brand-New Schools, And A Modern Community Centre All Just Minutes From Golf Courses, Shopping Destinations, Scenic Trails, And The Worlds Longest Freshwater Beach. (id:60626)
On The Block
8e - 86 Gerrard Street E
Toronto, Ontario
Spacious 2 Storey, 2 Bedroom Condo in a Boutique Building in the Heart of Church-Yonge Corridor. A Prime Unit with an Expansive 180 Sq Ft South Facing Terrace. Unobstructed Views of the City Skyline.Great Space to BBQ while Entertaining and Enjoying Summer Cocktails! Large Living and Dining Room with Floor to Ceiling Windows. Sizeable Bedrooms with Large Closets. This Unit also Offers Tons of Storage Space Throughout. Convenient Ensuite Locker Steps from Your Unit. Underground Parking. Steps to Shops, Eaton Centre, Toronto Metropolitan University. Short walk to Yorkville, University ofToronto & Hospital Row. (id:60626)
RE/MAX Hallmark Realty Ltd.
314 - 181 Village Green Square
Toronto, Ontario
Rare Find 10 ft ceiling, 2 car drive up same level parking and smart home unit! Welcome to 181 Village Green Squarea modern, smart-enabled condo offering elevated comfort and convenience. This stylish unit features rarely found soaring 10-ft ceilings, Google Home integration with built-in ceiling audio, ambient lighting, and a Nest thermostat and more that allows you to Effortlessly control your lighting, audio, temperature, and even appliances with just your voice or a tap on the app.Skip the elevator with two semi-private, side-by-side parking spots located on the same floor, one extended to fit a pickup truck. A private storage unit is also included. Building amenities include concierge service, a fitness centre, sauna, party lounge, guest suite, and more. With the TTC at your doorstep, Agincourt GO nearby, and Scarborough Town Centre, Kennedy Commons, and countless dining options just minutes away, everything you need is right here. Smart, stylish, and conveniently located this is condo living done right. Book your showing today. (id:60626)
Century 21 Percy Fulton Ltd.
603 - 115 Omni Drive
Toronto, Ontario
Excellent Location with great transit options and a unit built for families! Tridel Built Large 3 Bedroom Plus Den Corner Unit. , Eat-In Kitchen With Wonderful View and lots of windows. Newer Laminate Floors Throughout and modern bathrooms. Den is a great work from home space. Move-In Ready. Lots Of Windows And Natural Light. Walk To Scarborough Town Centre, City Hall, TTC, Subway, YMCA & School And Easy Access To Highway. Excellent Property Management. 24 Hr Gate House Security, Amenities Including An Indoor Pool, Hot Tub, Sauna, Gym, Party Room, Outdoor BBQ Area, And More. Simply For Best Value In This Location. (id:60626)
Century 21 Regal Realty Inc.
434 - 2450 Old Bronte Road
Oakville, Ontario
Bright 2 bed 2 baths condo in prestigious area of Westmount, with spectacular views and overlooking Bronte Creek. Just move in and enjoy the many amenities available to you including indoor swimming pool, gym, party room, pet washing stations, yoga room, BBQ's with courtyard access. . Close to shopping, transit, and hwys, hiking trails all you need for comfort living and serenity. Do not wait, book your showing today. (id:60626)
Real Broker Ontario Ltd.
915 - 1030 King Street W
Toronto, Ontario
Discover your urban sanctuary at DNA3, a sought-after location on King Street W. This stunning 1-bedroom + den unit offers a front-row seat to Toronto's breathtaking CN Tower views from your private balcony, where the city's glittering skyline becomes your daily backdrop. Soaring 9-foot exposed concrete ceilings create dramatic elegance, while the gourmet kitchen features built-in appliances, a breakfast island with a stone countertop. The versatile den transforms into your home office or creative retreat, while the master bedroom offers a peaceful escape with large windows. This condo is complemented by in-suite laundry with ample storage, plus 1 parking spot and 1 locker. DNA3's amenities include 24-hour concierge, fitness center, theater room, party room, and a spectacular rooftop terrace with panoramic city views. Enjoy steps to gourmet dining, boutique shopping, Liberty Village, Queen West, parks, and transit this is downtown living at its finest! Don't miss this opportunity to own a piece of Toronto's soul, where every CN Tower sunset becomes part of your story! (id:60626)
Property.ca Inc.
40 31098 Westridge Place
Abbotsford, British Columbia
The Hartwell! Discover the perfect blend of comfort and convenience in this stunning 2-bedroom, 2-bathroom townhouse. With easy access to public transit, recreational spots, and three nearby schools, everything you need is within reach. Relax and recharge with incredible amenities at the "Club West", including a gym, pool, hot tub, outdoor BBQ, billiards table, theatre room, floor hockey rink, and a vibrant clubhouse. This gem boasts sleek stainless steel appliances, in-suite laundry, and a generous 1,230 sqft of living space. Plus, with quick highway access and the bustling Highstreet Shopping Centre just moments away, this prime location truly has it all! (id:60626)
One Percent Realty Ltd.
20019 31 Av Nw
Edmonton, Alberta
Incredible opportunity with a LEGAL BASEMENT SUITE in a quiet CUL-DE-SAC, backing onto a stunning SCENIC RAVINE! This 4-BEDROOM, 3.5-BATH beauty delivers style, space, and smart design. Enjoy 9’ CEILINGS, VINYL FLOORING, a DOUBLE ATTACHED GARAGE, and SEPARATE SIDE ENTRANCE. The bright CHEF’S KITCHEN wows with QUARTZ COUNTERTOPS, a LARGE ISLAND, STAINLESS STEEL APPLIANCES, TALL UPPER CABINETS, and a CORNER PANTRY. Upstairs features a BONUS ROOM, LAUNDRY, a 4-PC BATH, and 3 spacious BEDROOMS, including a PRIMARY SUITE with a WALK-IN CLOSET and LUXURIOUS 5-PC ENSUITE. The FULLY FINISHED LEGAL BASEMENT SUITE adds a FAMILY ROOM, BEDROOM, and FULL BATH—perfect for extra income or extended family. Steps from SCHOOLS, SHOPPING, TRAILS, and all major AMENITIES. Move-in ready and packed with potential! (id:60626)
Maxwell Polaris
717 - 250 Lawrence Street
Toronto, Ontario
BRAND NEW DIRECT FROM BUILDER. *5% GST RELIEF FOR ELIGIBLE PURCHASERS* Cozy South Exposure Prestigious 1 Bedroom + Den Suite At 250 Lawrence At Avenue Rd By Graywood Developments. 250 Lawrence Backs Onto The Douglas Greenbelt And Is Steps To Bedford Park With A Plethora Of Parks, Restaurants, Retail, Schools & Cafes. This Unit Boasts An Open Floor Plan With Floor To Ceiling Windows. 1 Parking included (id:60626)
Century 21 Atria Realty Inc.
509 Barrage Street
Casselman, Ontario
Functionality, quality and style - build your dream bungalow on a quiet cul-de-sac in Casselman. Superb craftmanship with contemporary lines where not a detail has been missed. This Hibiscus model by Solico Homes has it all - Open concept, well appointed living space in this home with hardwood flooring is sure to impress. Gourmet kitchen features stone countertops, plenty of cupboard space and large island - perfect for entertaining! Beautiful, large windows allow the natural light to pour into the space. Large lot located close to schools, parks, shopping and much more! Choose your finishings and make this home yours! This home has not been built. Photos are of a similar unit to showcase builder finishes. Make this home truly your own - choose the Hibiscus model as featured here or select another model to suit your needs. (id:60626)
Exp Realty
14520 24 Street Nw
Calgary, Alberta
**BRAND NEW HOME ALERT** Great news for eligible First-Time Home Buyers – NO GST payable on this home! The Government of Canada is offering GST relief to help you get into your first home. Save $$$$$ in tax savings on your new home purchase. Eligibility restrictions apply. For more details, visit a Jayman show home or discuss with your friendly REALTOR®. Exquisite & beautiful, you will be impressed by Jayman BUILT's "NEWPORT" model with SIDE ENTRY , CONRER LOT AND MAIN FLOOR FLEXROOM recently built in the up & coming community of Ambleton welcomes you into a thoughtfully planned living space featuring craftsmanship & design. Offering an open floor plan featuring outstanding design for the most discerning buyer! This highly functional floorplan boasts an elevated and stunning GOURMET kitchen with beautiful centre island with Flush Eating Bar & Sleek stainless-steel appliances including a French Door refrigerator with icemaker, Gas slide in range, Panasonic microwave and designer Broan hood fan insert flowing nicely into the adjacent spacious dining room. All creatively overlooking your wonderful Great Room with a bank of amazing windows inviting an abundance of natural daylight in. To complete this level you have a pantry and a main floor FLEXROOM that could be used as a MAIN FLOOR BEDROOM located at the rear of the home with a quaintly designated mud room heading out to your back yard along with a half bath, great for your main floor guest or family member. Discover the upper level where you will enjoy centralized Bonus Room, full bath, convenient 2nd floor laundry and three sizeable bedrooms with the Primary Suite boasting a sizeable walk-in closet and 3pc en suite with over sized shower with sliding glass door. The lower level offers 3 pc rough in for future development and awaits your great design ideas - Enjoy the lifestyle you & your family deserve in a wonderful Community you will enjoy for a lifetime. Jayman's standard inclusions feature their Core Performanc e with 10 Solar Panels, BuiltGreen Canada standard, with an EnerGuide Rating, UV-C Ultraviloet Light Purification System, High Efficiency Furnace with Merv 13 Filters & HRV unit, Navien Tankless Hot Water Heater, BBQ gas line, professionally designed Oak & Ore Colour Palette, convenient side entrance, raised 9' basement ceiling height, Triple Pane Windows and Smart Home Technology Solutions! (id:60626)
Jayman Realty Inc.


