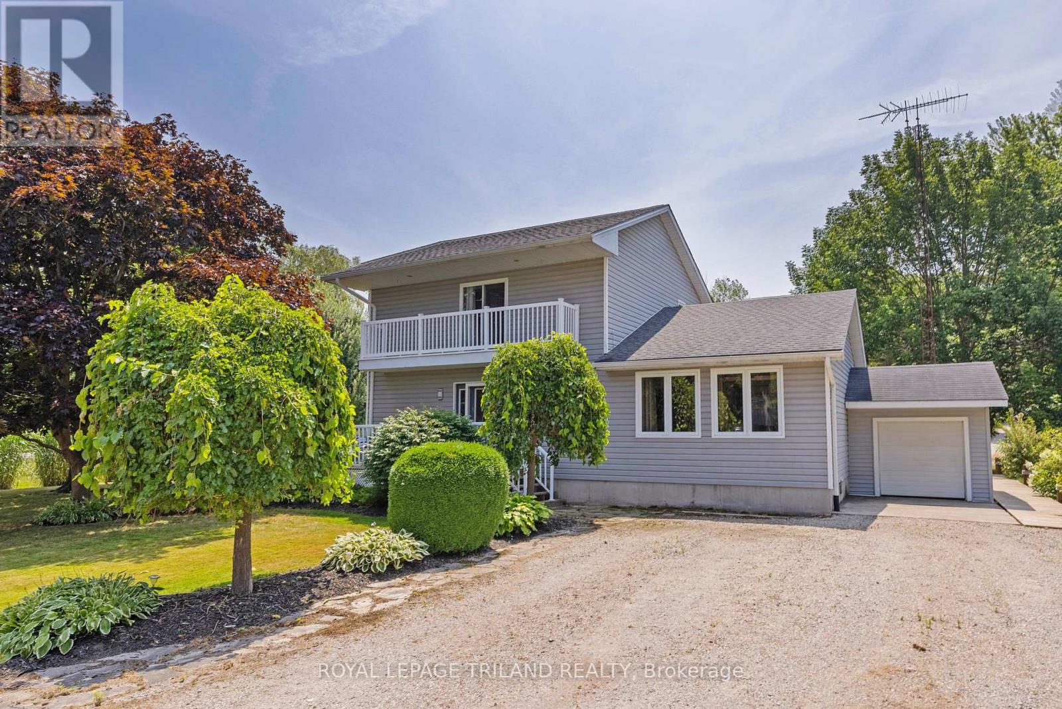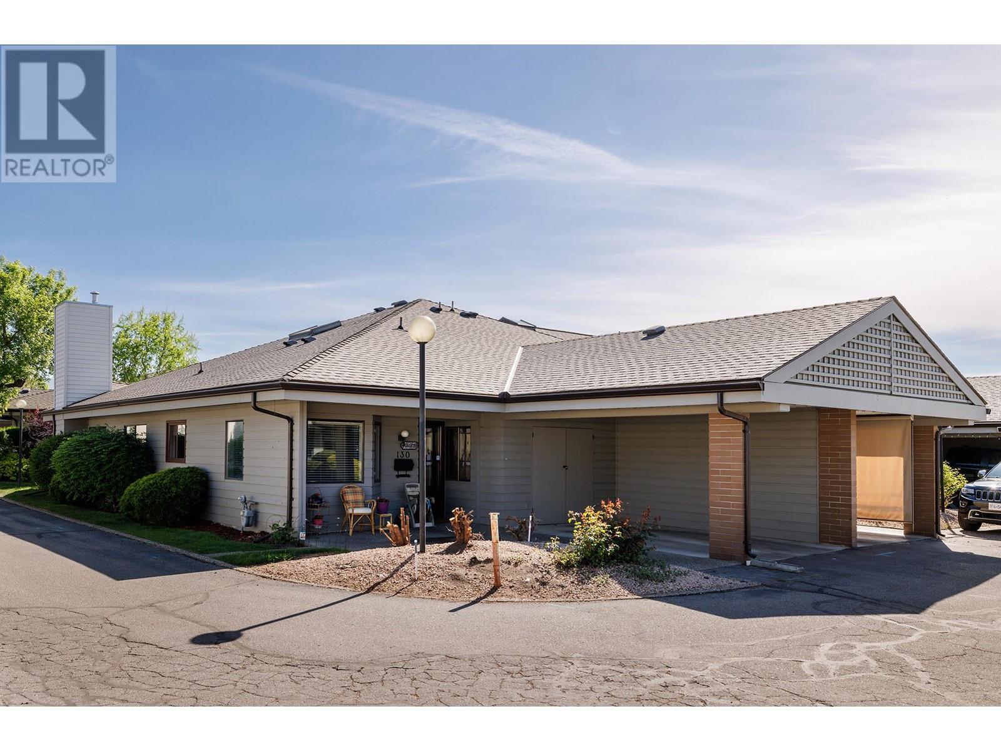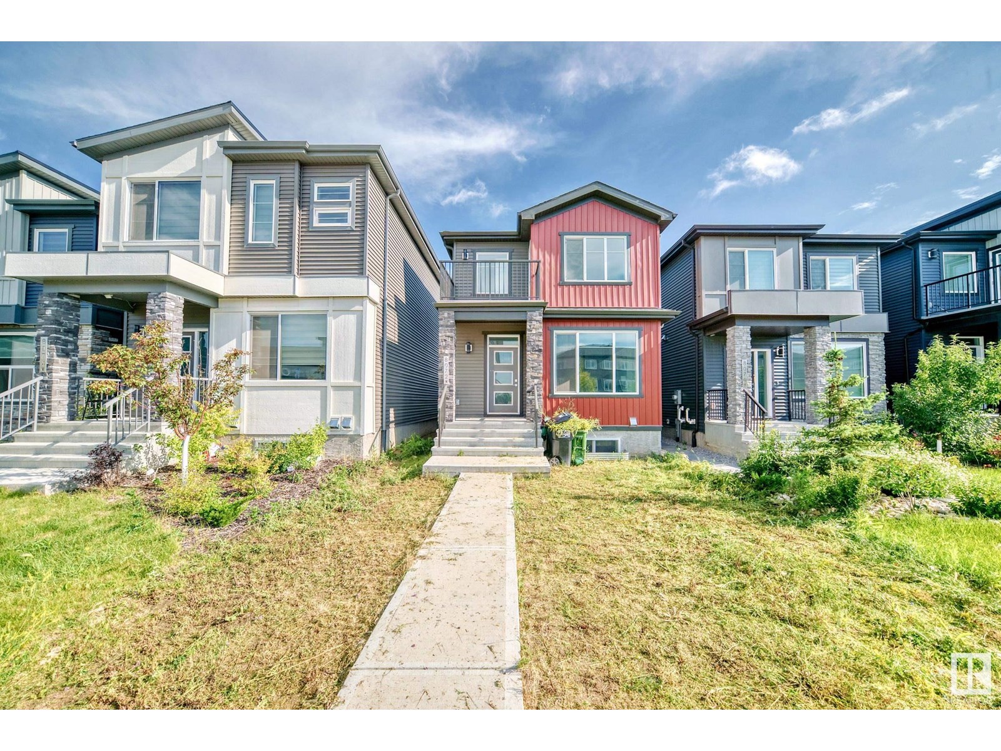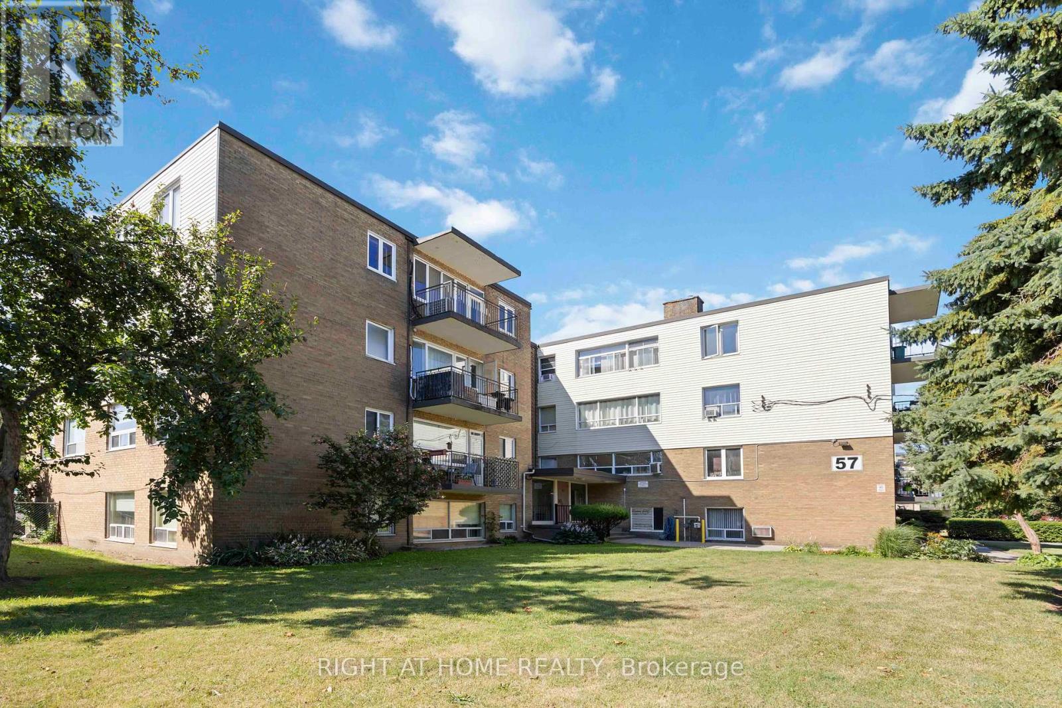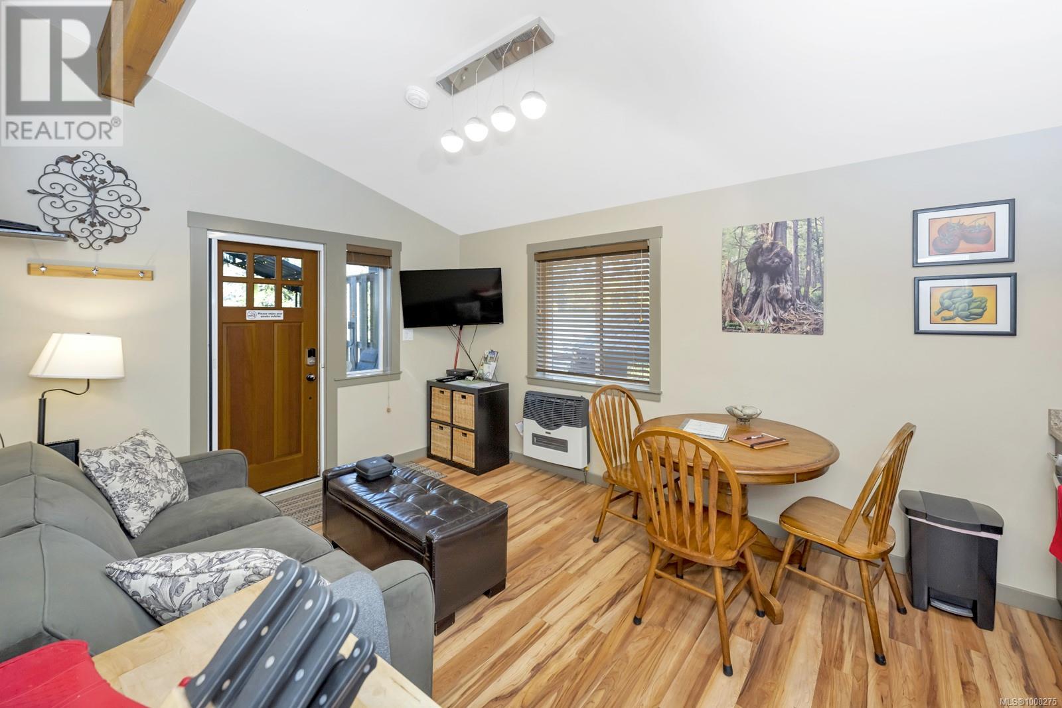1405 Springhill Drive Unit# 2101
Kamloops, British Columbia
Discover Your Dream Home at Summit Pointe! Welcome to Summit Pointe, a hidden gem nestled in the highly sought-after Sahali area of Kamloops, built in 2021! This stunning corner unit boasts 2 bedrooms, 2 baths, and a versatile den, offering you the perfect blend of modern living and natural beauty, just steps away from vibrant local shops, cozy cafes, and the breathtaking Peterson Creek trails and bike paths. This open-concept layout that features a chef-inspired kitchen complete with stainless steel appliances, a gas range, and ample cabinetry for all your culinary adventures. The spacious living area with elegant engineered hardwood flooring, flows seamlessly to an oversized covered sundeck is ideal for hosting summer barbecues or simply enjoying a sunny day. Unwind in your private patio oasis, designed for relaxation and easy maintenance. Experience effortless living with air conditioning, a gas furnace, in-suite laundry, and convenient underground parking and storage. Summit Pointe offers fantastic amenities, including a fitness center, a large outdoor chessboard, a car wash station, and inviting common areas for socializing. With the added comfort of air conditioning for those hot summer days, this corner unit perfectly combines comfort, convenience, and community spirit. Just a couple of blocks from the highway, Summit Pointe is the ultimate place to call home. Please reach out today to book your showing and experience this extraordinary lifestyle! ??? (id:60626)
Exp Realty (Kamloops)
98 Piper Crescent
Ottawa, Ontario
Welcome to this spacious 3-bedroom end-unit townhome situated on a premium oversized lot larger than some detached homes! Ideally located in a quiet enclave close to Ottawa's high-tech sector, this home offers exceptional space, privacy, and functionality. The main level features a bright, open layout with a convenient powder room, while the upper floor includes a full main bathroom and a private ensuite off the generously sized primary bedroom. The home also includes a stair lift for added accessibility and comfort. Freshly painted throughout, the interior boasts a finished basement with a large family room and ample storage space. Outside, enjoy the fully fenced, private backyard complete with an above-ground pool perfect for summer relaxation and entertaining. The extra-long driveway provides additional parking, a rare find in a townhome. With its combination of indoor and outdoor space, thoughtful upgrades, and unbeatable location, this is an ideal home for families, professionals, or anyone looking to maximize value in a sought-after neighborhood. Some photos have been virtually staged. 24 hr irrevocable on all offers (id:60626)
Paul Rushforth Real Estate Inc.
49345 Dexter Line
Malahide, Ontario
Welcome to your perfect beach-town escape! Nestled in the heart of the charming lakeside community of Port Bruce, this beautifully maintained home offers the ideal blend of laid-back coastal living and modern comfort. Set on a lovely corner, landscaped lot, the property features an above-ground pool, hot tub, and three versatile sheds, perfect for storing your beach and backyard essentials. Enjoy lazy mornings on the welcoming front porch or host summer BBQs in your private outdoor oasis.Inside, you'll find a spacious, light-filled layout with a large eat-in kitchen boasting granite countertops and included appliances. The main level features a generous living room, a flexible office/dining space, and a convenient main-floor bedroom with optional laundry hookups (currently laundry in the basement). Upstairs, discover two more large bedrooms, including a primary suite with walk-out access to a private upper balcony, perfect to enjoy lovely views Catfish Creek. Recent updates include newer shingles and gutters with gutter guards, giving peace of mind for years to come. With plenty of parking and just a short stroll to the beach, marina, restaurants, renowned fishing spots and kayaking, this home is perfect as a full-time residence or weekend getaway. Plus, with easy access to both Port Stanley and Aylmer, you're never far from local shops, events, and amenities. Experience the relaxed, welcoming vibe of Port Bruce where every day feels like a vacation! Welcome Home! (id:60626)
Royal LePage Triland Realty
1765 Leckie Road Unit# 130 Lot# Sl30
Kelowna, British Columbia
Rare opportunity for a lovely corner unit tucked inside to the quiet end of Dilworth Green! This is one of the more spacious units that offers generous natural light with all the extra corner unit windows! This development is in THE most perfect location located across from Costco, many other ammenties and near Mission Creek Regional Park. LOCATION, LOCATION, LOCATION! This home offers a full basement with generous storage and tool room areas as well as a locker off the carport. If you are downsizing from a full sized house you will not feel the 'pinch' in this home! The main floor offers a WIC and en-suite off of the primary bedroom, brand new kitchen appliances, a 2nd guest bath, gorgeous wood floors and the stairs and basement offer plush new carpet and a 3rd bath. The home has a newer mini-split unit for your AC comfort and a skylight for even more natural light. Off the living room with corner fire place is a wonderul patio open to a green space area that is perfect for your lounger, pots and morning coffee or evening Okanagan wine. Affordable and comfortable homes like this meticulous home do not become available often. Your dog (with restrictions) and indoor cat are welcomed and you have the convenience of an attached carport for covered parking a 2nd open common area strata assigned parking spot. No age restrictions. Book your showing today! (id:60626)
Exp Realty
220 Regent Road
Diamond Valley, Alberta
As you approach this picture-perfect bi-level home, nestled in a quiet neighborhood, you can’t help but feel a sense of welcome. From the charming font porch, step inside where you’re greeted by high ceilings, oversized doors and a bright, sunny flex room with south-facing windows. This space is ideal for a small office, reading nook or mini atrium. A mud room is also located off the side with convenient access to the garage. As you take a few steps up, the open floor plan unfolds before you, showcasing a kitchen that beckons with its classic white cabinets, a spacious island perfect for meal prep and a corner pantry for all your storage needs. Adjoining this space is a cozy dining area and an inviting living room featuring a patio door that leads to a large two-tier deck. Here you’ll enjoy outdoor entertaining or peaceful mornings sipping your coffee. Back inside the large primary bedroom is your private retreat, boasting a walk-in closet and a four-piece ensuite. A second bedroom and a well-appointed four-piece main bath are conveniently located on the main floor. The thoughtful design continues with an upstairs laundry closet, offering the option for main floor laundry should you prefer. Head downstairs to discover the beautifully finished basement, where a generous family room awaits, seamlessly extending into a recreational area that provides ample space for hobbies, a home gym, or whatever suits your lifestyle. You’ll also find a third bedroom and a stylish three-piece bath, perfect for guests or older children, along with a spacious laundry room that offers plenty of room for extra cabinets, keeping everything organized. Throughout the home, you’ll appreciate the clever use of pocket doors and closets that maximize every inch of space, marrying functionality with style. Thoughtful extras, include rock wool insulation in the basement ceiling for soundproofing and a gas line installed in the downstairs family room for a future fireplace installation, should yo u desire that extra touch of coziness. Step outside to the beautifully landscaped yard, where vibrant perennials, mature trees and shrubs create a tranquil oasis all contained by landscaping stones. The large two-tiered deck is complete with enclosed storage underneath for all your seasonal needs. And let’s not forget the tidy double attached garage, which is drywalled and insulated. This home invites you to create memories and enjoy a lifestyle of ease and charm—don’t miss your chance to experience all that this delightful property has to offer; schedule your showing today! (id:60626)
Century 21 Foothills Real Estate
1644 Coalbanks Boulevard W
Lethbridge, Alberta
If you’ve been searching for a bi-level home in a family-friendly neighborhood, loaded with thoughtful upgrades and no neighbors behind you, this could be the one. With a walk-out basement, heated garage, and a stunning view of Coalbanks Park right in your backyard, this home truly has it all. From the moment you step inside, you’re welcomed by soaring ceilings and an abundance of natural light, thanks to skylights and bright southern exposure. The open-concept main floor is designed for both everyday living and easy entertaining. The kitchen is as functional as it is beautiful, featuring granite countertops, stainless steel appliances, and a corner pantry for extra storage. The adjoining dining and living spaces flow seamlessly together, creating a warm, inviting area to gather. Just off the dining room, step onto the back deck and take in the incredible views of the park, the perfect spot for morning coffee or dinner with friends. Back inside, the main level also offers a spacious bedroom with a walk-in closet, a 4 piece bathroom, and a laundry area for added convenience. The primary bedroom is tucked away for a sense of privacy, this large suite is the perfect place to unwind. You’ll love the spa inspired ensuite, complete with a jetted tub, separate walk-in shower, and a generous walk-in closet. The space feels bright, peaceful, and thoughtfully designed for relaxation. Downstairs, the fully finished walk-out basement is filled with natural light from large windows. The cozy family room features a gas fireplace and direct access to the backyard, making it ideal for hosting guests or enjoying a movie night in. Two more bedrooms and another 4-piece bathroom round out the lower level. Stepping outside, the entertaining space continues with both covered and uncovered patio spaces plus your very own hot tub to soak in while enjoying the open skies and views of the park behind. Step through the gate and you’re instantly connected to a network of walking paths that win d through the Copperwood community, leading to the playground and multiple other parks nearby. You're even within walking distance from Coalbanks Elementary School which is just down the street. You’re also conveniently close to grocery stores, restaurants, high schools, pharmacies, medical offices, and the YMCA, everything your family needs, right at your fingertips. This fully finished, move in ready home is the kind that doesn’t come up often, and it won’t last. Be sure to check out the virtual tour and then call your favorite REALTOR® to book your private showing today! (id:60626)
RE/MAX Real Estate - Lethbridge
1501 - 1 The Esplanade Drive
Toronto, Ontario
Welcome Home To This Beautiful 1+1 Suite in Backstage on the Esplanade. Enjoy a Sun-Filled South Facing Lakeview unit with 9ft Ceilings. Experience Sophisticated Living in a Tastefully Upgraded Space, a Building with Fantastic Amenities, and a Vibrant Area. This stunning 670 sqft Functional Layout has Ample Storage, and has been Newly Renovated with Brand New Hardwood Floors, Freshly Painted Throughout, Upgraded Light Fixtures, and High-End Appliances. The Kitchen is modern and sleek with a Large Island, Pendant Lighting, Granite Countertops, Lots of Cabinet Space, and Open-Concept with the Living Space. The Den is a substantial size, receives an abundance of Natural Light, and is open to the conveniently sized Semi-Ensuite Bathroom. Some amenities in the building include a stylish Rooftop Terrace, Outdoor Pool, Sauna, Steam Room, Gym, Cinema, etc, Immerse yourself with the best Toronto has to offer-within steps to the Lake, St. Lawrence Market, Entertainment, Restaurants, Union Station, Cafes, Parks, and so much more. It's More Than Just a Condo, It's A Lifestyle! (id:60626)
Royal LePage Signature Realty
8072 Kiriak Link Li Sw
Edmonton, Alberta
Beautiful, brand new, and modern-designed home with LEGAL BASEMENT SUITE in KESWICK! The main floor offers a great room, nook area, den, full bathroom, and kitchen with light dual-tone cabinets to the ceilings and quartz countertops. The main floor offers an open concept layout with upgraded light fixtures, MDF shelving, built-in fireplace. Upper level comes with a bonus room, 3 bedrooms, 2 full bathrooms, and a balcony to sit and relax! This unique 2544 sq ft house has a separate side entrance to LEGAL BASEMENT SUITE suitable for bigger families or to help with the mortgage! The basement suite includes a kitchen, laundry, 1 bedroom, 1 den, and a rec area. This house comes with a Double rear attached garage. (id:60626)
Maxwell Polaris
7673 Graham Road
Bridge Lake, British Columbia
Private Forest Retreat on 10+ Acres – Escape to your own forested paradise with this beautifully updated 3-bedroom bungalow with new detached shop/garage and a 40' storage container with power. Stylish new kitchen with high-end appliances pairs perfectly with new flooring throughout, creating a fresh and inviting interior. Backup power system, water treatment, sump pump, dehumidifier, security system, high-speed internet, and newer roof make this a turnkey, worry-free home. Outside, enjoy your natural oasis with gardens, greenhouse and chicken coop, or stroll the meandering trail through your own forest, or soak in unobstructed skies from the Hot Tub. Motivated seller is including a Kubota tractor with attachments, quad with trailer, and much more to help get you started living the dream. (id:60626)
RE/MAX 100
103 - 57 Neptune Drive
Toronto, Ontario
Welcome to this beautifully updated and bright 3-bedroom, 2-bathroom co-op that combines comfort, convenience, and charm in every corner. Bathed in natural light, this spacious unit offers an unobstructed view of the park, creating a serene retreat right at home. The open-concept kitchen is a true showpiece, featuring custom high-quality cabinetry and a one-of-a-kind walnut countertop perfect for cooking, hosting, or simply enjoying your morning coffee. Gorgeous custom trim work. Luxury vinyl flooring throughout adds contemporary elegance and durability. Enjoy the rare convenience of ensuite laundry, along with a thoughtfully designed layout that includes a lovely living room with walk-out to a private balcony where BBQs are welcome a rare find that's perfect for summer evenings. Additional features include a locker making everyday living effortless. This standout unit offers style, space, and smart upgrades all in one vibrant location. Ready to fall in love? Let's make it yours. Maintenance fees include water, heat and property taxes. Wonderful location close to Hwy 401, shopping, schools, hospital, and walking distance to Yorkdale subway station! (id:60626)
Right At Home Realty
919 Williamstown Boulevard Nw
Airdrie, Alberta
Step into this spectacular bungalow where timeless design, offering over 1,5396 sq ft of main floor living space. This beautifully updated home boasts a spacious and versatile open-concept floor plan with 9-foot ceilings and rich, dark hardwood floors throughout, creating a warm, inviting, and move-in-ready ambiance. The gourmet chef's kitchen is a true highlight, featuring dark granite countertops, stainless steel appliances, and oversized deluxe cabinetry. A large island, highlighted by pendant lighting and an abundance of pot lights, seamlessly flows into the dining and living areas—perfect for entertaining. The bright and open living room is spacious and inviting, complete with a gas fireplace for cozy evenings. Retreat to the master bedroom, which boasts vaulted ceilings, a walk-in closet, and a luxurious 5-piece ensuite with a separate soaker tub and a shower. Downstairs, the unfinished basement offers endless possibilities for future development. Enjoy sunny days and evening sunsets in the private, fully fenced backyard, surrounded by mature trees and complete with a patio for relaxing or entertaining. The convenience of a double attached garage (located at the rear the property). This home offers the perfect blend of function, flexibility, and comfort in a peaceful setting. Enjoy the lifestyle you've been waiting for! This fabulous bungalow is just steps from scenic nature pathways, schools, parks, and shopping. (id:60626)
Real Estate Professionals Inc.
37 6574 Baird Rd
Port Renfrew, British Columbia
Discover Your Slice of Paradise: A Revenue-Generating Adventure Awaits! Imagine owning a private vacation cottage that not only offers you a serene escape but also generates income while you're away. Nestled in the coveted, most secluded corner of the West Coast Cottages, this extraordinary gem has a proven track record of paying for itself through short-term rentals — all while offering you a personal retreat whenever you need it. Situated at the highest point of the property and surrounded by lush greenbelt land, this cottage is your front-row seat to breathtaking panoramic views of the majestic mountains and the stunning San Juan Bay below. Whether you're looking to relax, recharge, or explore the surrounding beauty, this property offers endless opportunities for outdoor enthusiasts. The fully furnished cottage is thoughtfully designed to blend comfort with adventure. Inside, you’ll find a spacious bedroom, and just through the glass patio doors lies an expansive L-shaped deck perfect for soaking in the views. The outdoor entertainment space is a true oasis with a gas fire pit, BBQ area, cozy seating, and even your own private hot tub for those quiet evenings under the stars. Not to mention, there’s an extra Bunkie for added space — ideal for guests or additional storage. Ready to rent out or enjoy on your own, this cottage offers a seamless blend of nature, relaxation, and revenue. Are you ready to own a piece of this paradise and turn your adventures into income? Reach out today to schedule a tour! (id:60626)
Pemberton Holmes - Sooke
Pemberton Holmes - Westshore



