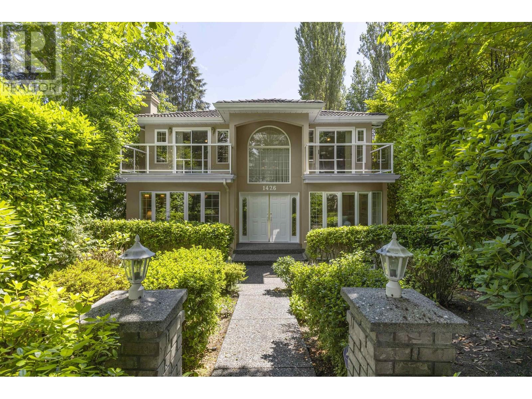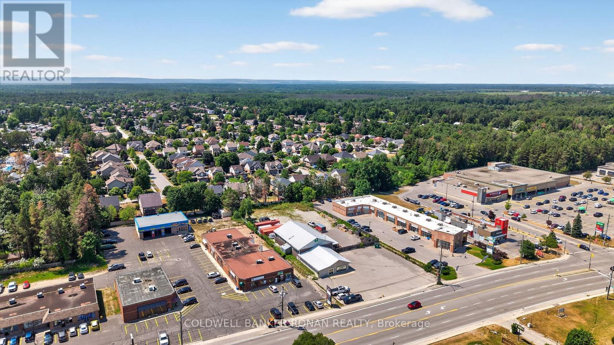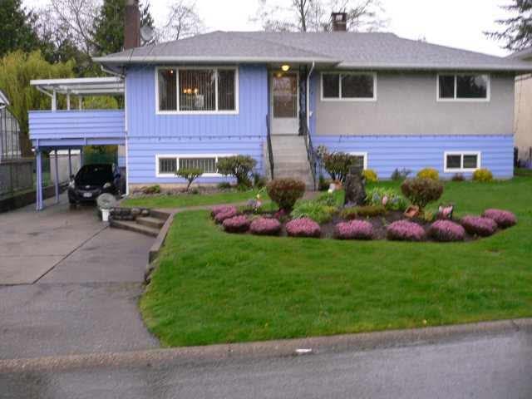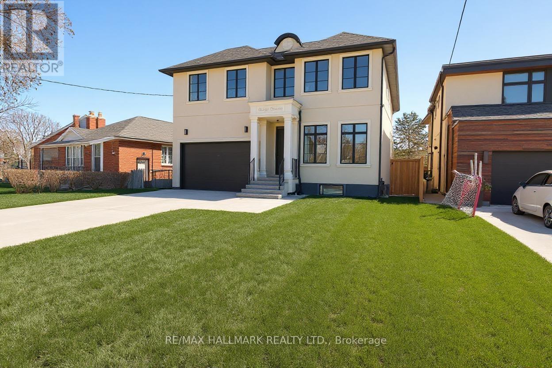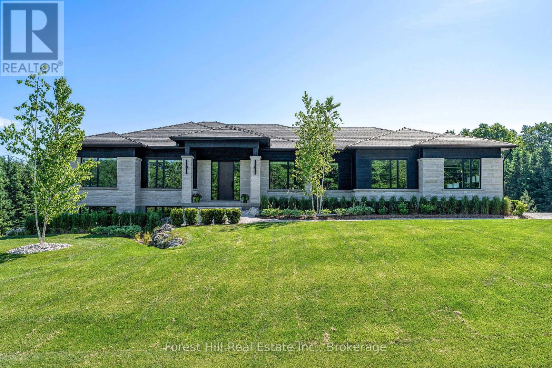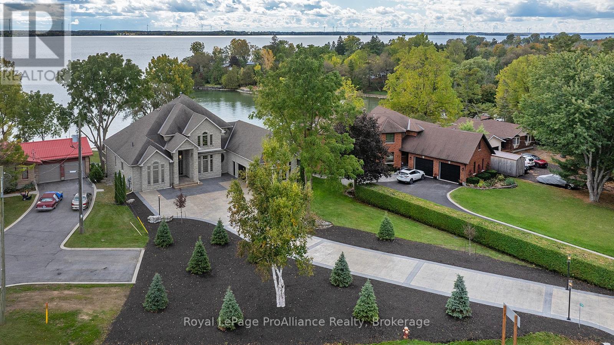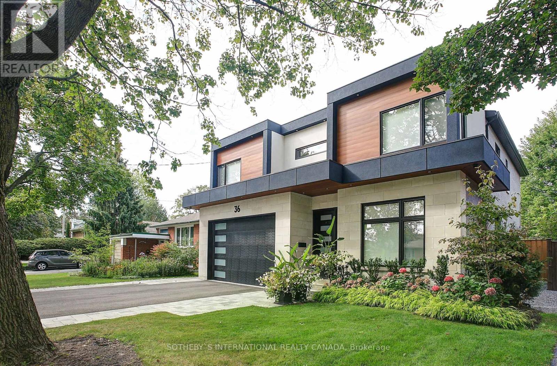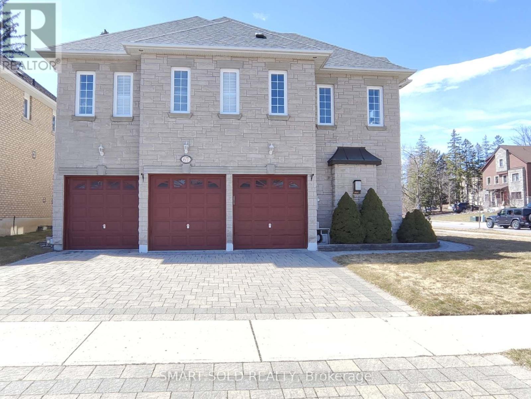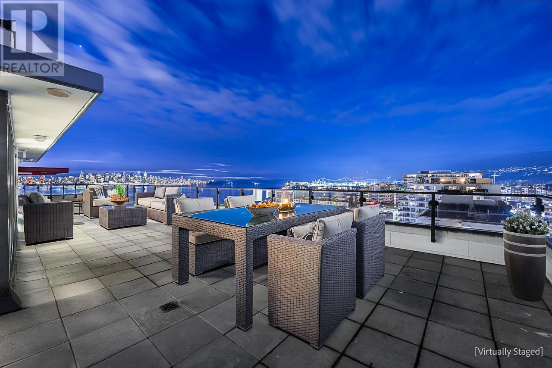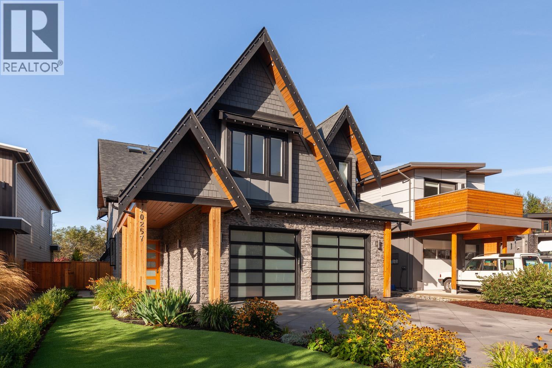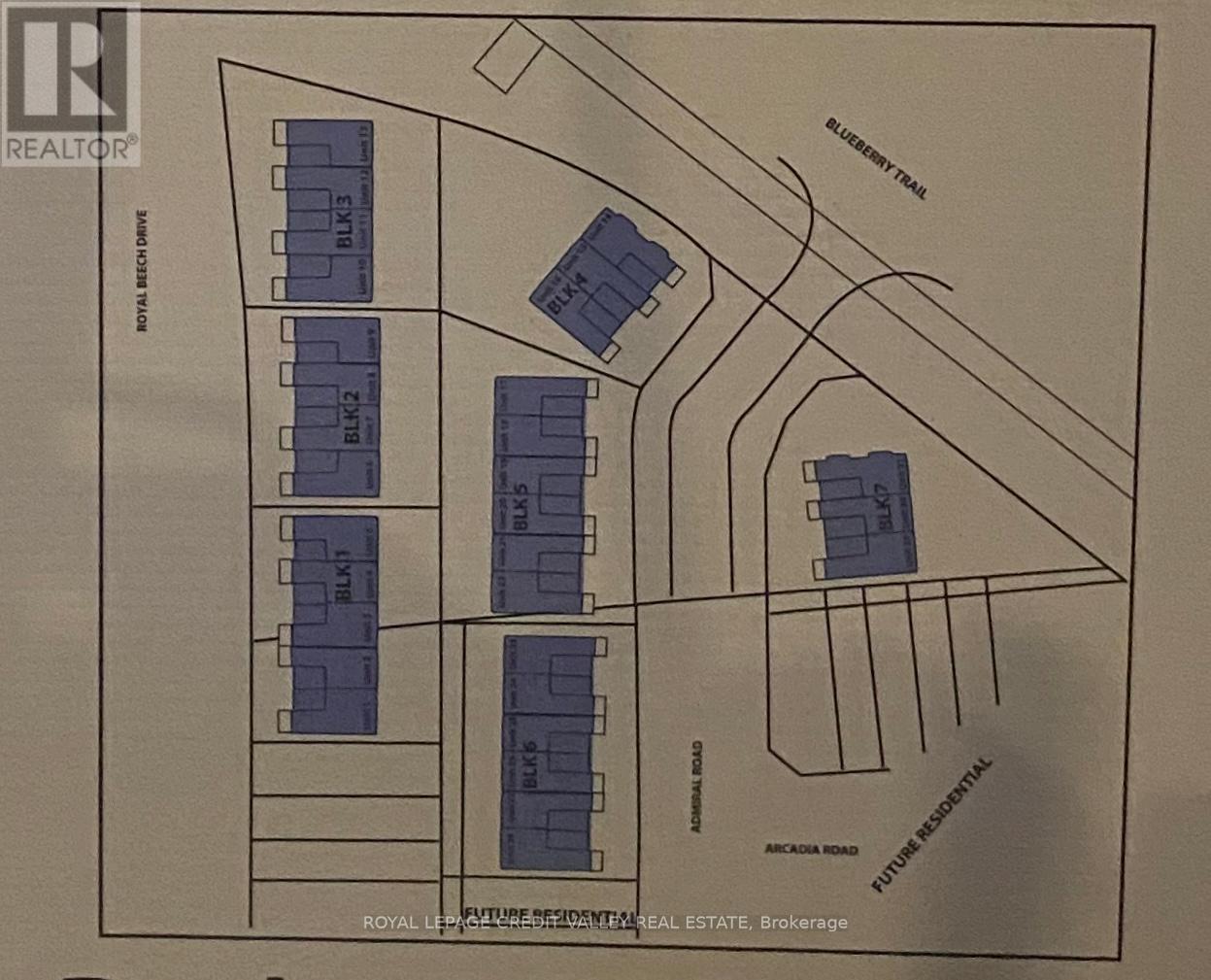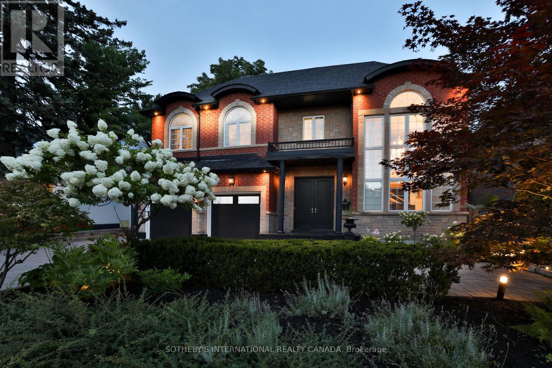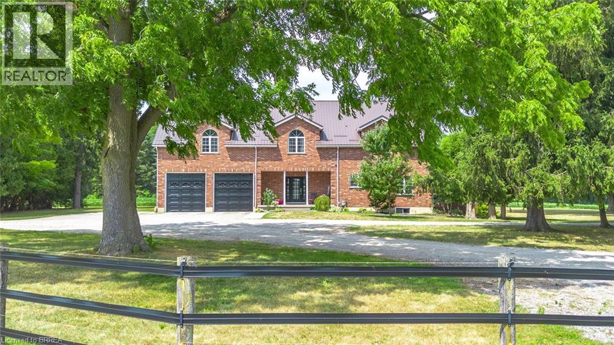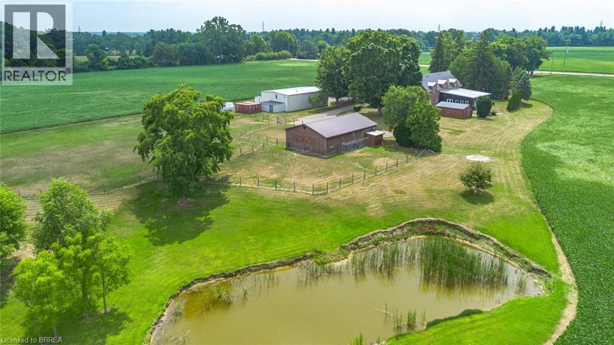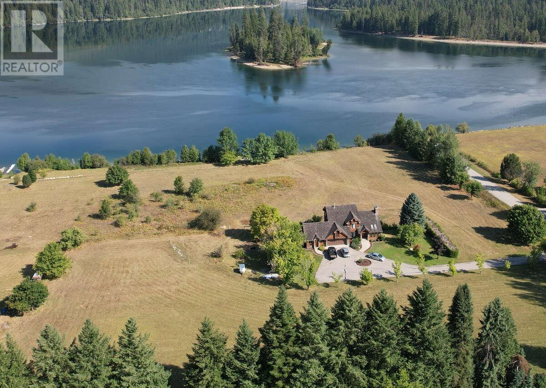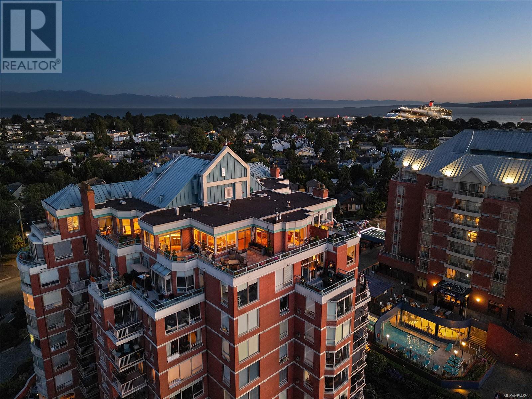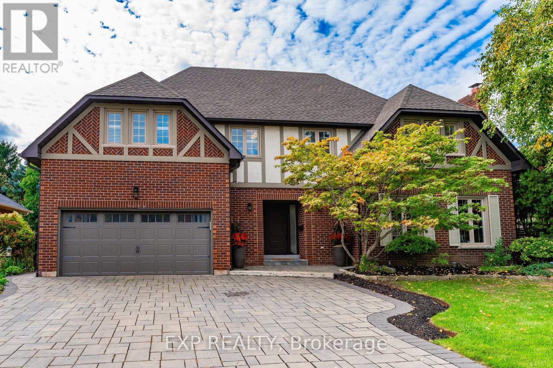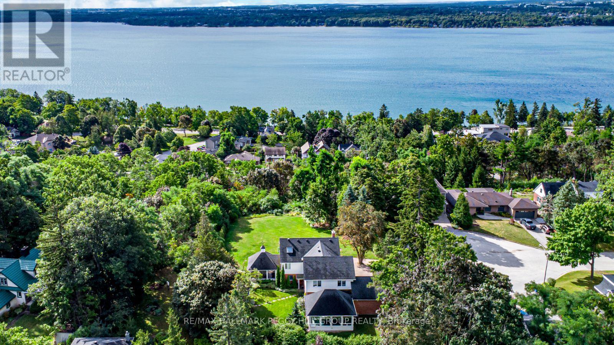1426 Fulton Avenue
West Vancouver, British Columbia
Welcome to 1426 Fulton Ave, a beautifully renovated family home in the prestigious Ambleside neighborhood. This 3,000+ sqft residence boasts a spacious layout, including a chef´s kitchen with high-end stainless steel appliances, flowing into a bright family room and large deck, perfect for entertaining. Upstairs features 4 bedrooms and 3 luxurious bathrooms. The lower level includes a separate in-law suite for guests or family. Just minutes from West Vancouver's amenities, including Park Royal Mall and the Sea Wall, and within the catchment for Hollyburn Elementary and West Vancouver Secondary schools. Don´t miss the chance to make this stunning home yours! (id:60626)
Royal Pacific Lions Gate Realty Ltd.
215 Mill Street
Essa, Ontario
Excellent opportunity in Angus! This 7,750 sq. ft. service retail building sits on a 1-acre site with ample parking. Located on a main street, it offers prime exposure, high visibility, and walkability. Surrounded by amenities, this property is ideal for customer-facing businesses. Zoning allows for multiple uses, and the building will be delivered vacant on completion perfect for an owner-occupier looking to expand or relocate in a fast-growing community. (id:60626)
Coldwell Banker Ronan Realty
617 Harrison Avenue
Coquitlam, British Columbia
Developers, investors alert! 3 adjacent lot assembly (29,376 SF) potentially to expand with adjacent properties. RM2 medium density Apartment/ Townhouse with 1.2 FSR with a possibility of higher density in OCP designation under the Burquitlam-Lougheed Neighbourhood Plan and the Southwest Coquitlam Area Plan. The house is solid, well maintained and good living condition for getting rental income. Steps to schools, sky train station, quick access to Highway One, Lougheed Shopping Centre and Simon Fraser University etc. (id:60626)
Saba Realty Ltd.
42 Agar Crescent
Toronto, Ontario
Power of Sale! Don't miss this rare opportunity to own a stunning custom home in the heart of Etobicoke. This exceptional property offers luxurious living in a prime location, just steps from major shopping centers, top-rated schools, and convenient transit options. An ideal choice for those seeking both elegance and accessibility. Property is sold as-is, where-is. The Seller makes no representations or warranties. Seize the chance to make this remarkable home your own! (id:60626)
RE/MAX Hallmark Realty Ltd.
147 Blue Jay Crescent
Grey Highlands, Ontario
A stunning blend of modern luxury and thoughtful design, this custom-built home on a private 2-acre lot is the ultimate family retreat. Every inch of the 2,900 sq ft main floor is crafted to impress from soaring 10-foot ceilings and oversized windows that flood the space with natural light to the jaw-dropping Caesarstone waterfall island that anchors the chefs kitchen. Outfitted with premium Jennair appliances, floor-to-ceiling custom cabinetry, and a walk-in pantry, this is a space made for gathering, hosting, and making memories. The open-concept living and dining areas are as stylish as they are inviting, featuring a custom woodwork entertainment wall and sleek linear gas fireplace. Step outside from the dining room or private primary suite onto the covered porch and take in the peaceful backdrop of mature Maple and Spruce trees perfect for quiet morning coffees or late night cocktails. Designed for real life, the layout includes two additional bedrooms, a chic full bathroom, powder room, dedicated office, and a large laundry/mudroom built to handle everything from ski gear to muddy boots. Downstairs, the massive 2,700 sq ft walkout lower level is ready for your dream rec room, kids zone, or in-law suite. The oversized 3-car garage offers direct access to both levels, making daily life seamless. Located just minutes from Beaver Valley Ski Club, top hiking trails, and the new hospital, this home is more than just beautiful its built for how families live, grow, and thrive. ***Tarion Warranty Included*** Local builder available to attend showings. BOOK A PRIVATE VIEWING OF YOUR FOREVER HOME TODAY. (id:60626)
Forest Hill Real Estate Inc.
4744 Bath Road
Loyalist, Ontario
Experience luxury waterfront living with this breathtaking home on Lake Ontario. Spanning 5,778 square feet and built by Garofalo Homes, this meticulously cared for property boasts 4 plus 2 bedrooms, 5 baths and beautiful hardwood flooring. Step into the grand foyer, with 18-foot ceilings, and imagine life in your new home. Enjoy sweeping water views from the great room, the primary bedroom on the main floor, and the kitchen. Take the open staircase to the second floor and find 3 bedrooms with plenty of closet space, one with an ensuite bath. The lower level of this stunning home is fully finished with 2 additional bedrooms, a full bathroom with a heated floor, and a gym or workout area for you to use at your leisure. The spacious lower level offers a beautiful water view and walks out to a patio with a 14-foot swim spa. The large backyard features double tiered landscaping that leads you to the waterfront and a 50 x 12 concrete dock, professionally constructed by Kehoe Marine. This private dock is complete with lighting, 2 Sea-Doo lifts, electrical for a 7,000 pound boat lift, perfect for recreational boaters. Recent updates include, a patterned concrete driveway, exterior lighting, a smart home Lutron lighting system with an infrared camera system throughout the home, 2 new Carrier furnaces - 2 stages with 2 new Carrier cold climate heat pumps, and nest thermostats. The spacious 3 car garage has a gas heater and an external gas generator. Enjoy the convenience of being located close to all the amenities of Amherstview, Parrotts Bay Conservation Area, and just a short drive to all of the shops and restaurants that downtown Kingston has to offer. Great opportunity for a home-base business such as; a bed & breakfast, a group home or a dental/medical office. Take the first step towards owning your dream home - schedule your private tour today. (id:60626)
Royal LePage Proalliance Realty
36 Burrows Avenue
Toronto, Ontario
Welcome to this stunning custom-built 2-storey residence offering 4+1 bedrooms and 5 bathrooms, set on a generous 50' x 110.07' lot in a quiet, family-friendly neighbourhood. Exuding exceptional craftsmanship, this home features an elegant brick and stone façade and thoughtfully designed living spaces throughout.The main floor showcases an inviting open-concept layout ideal for everyday living and entertaining. A warm and cozy living area with a gas fireplace flows seamlessly into the dining room and a chef-inspired kitchen, complete with a striking waterfall centre island, integrated appliances, sleek cabinetry, built-in shelving, and carefully curated lighting. Enjoy direct access to the patio and beautifully landscaped garden perfect for al fresco dining or relaxation. A main floor office or study provides a quiet retreat for remote work or reading, while a powder room and convenient laundry room with sink complete the level. Upstairs, the serene primary suite features dual walk-in closets and a luxurious 5-piece spa-style ensuite. A second bedroom includes its own 3-piece ensuite, while two additional bedrooms share a spacious 5-piece bathroom. A second laundry room with sink adds functionality to the upper floor.The fully finished lower level offers a bright and versatile recreation space, highlighted by an electric fireplace, wet bar, and custom wine cellar ideal for entertaining or unwinding. A fifth bedroom and 3-piece bath complete this level, ideal for guests or extended family.Enjoy the convenience of a double built-in garage and private driveway, providing secure parking and ample storage. Located in a prime central pocket close to top-rated schools, shopping, and transit. Easy access to major highways, Pearson Airport, and GO Station. Minutes to nature trails, golf courses, bike paths, and tennis courts perfect for active lifestyles. (id:60626)
Sotheby's International Realty Canada
5800 Queenscourt Crescent
Ottawa, Ontario
This elegant Nowaki-built mansion is a landmark residence in prestigious Rideau Forest, set on a sprawling 2-acre lot surrounded by mature trees and exceptional curb appeal. Step into the grand foyer and be captivated by the soaring two-storey windows in the formal living room, complemented by a cozy gas fireplace. The thoughtfully designed layout features a main-floor primary suite on one side and a spacious kitchen and family room with a wood-burning fireplace on the other, both overlooking the outdoor entertaining area and luxurious saltwater pool. Upstairs, the secondary bedrooms offer resort-style comfort, with two featuring expansive balconies that gaze over the private backyard oasis. The fully finished lower level is an entertainers dream, complete with a bar, home theatre, billiards room, sauna, washroom, and direct access to the garage. (id:60626)
Engel & Volkers Ottawa
67 Chantilly Crescent
Richmond Hill, Ontario
Rare Opportunity in the Prestigious Westbrook Community with top schools and a friendly neighbourhood. Premium corner irregular lot with deep length and plenty of windows and sunlight, approx. 4200 sq ft., over $100k spent on upgrades. 3-car garage with Interlock Driveway and Walkway, Stone Exterior. 5 spacious bedrooms and open-to-below hallway leading to magnificent 18ft main entrance. Mouldings, California shutters, real-wood cabinets plus formal living and dining rooms both with double French doors, which can be converted to elder-friendly bedrooms on the main floor. Finished basement with 3 bedrooms, 3 pieces bathroom and Sauna. Private yard with iron fence and Interlock Patio. All hardwood floors on the main and second floors. (id:60626)
Smart Sold Realty
Ph3 162 Victory Ship Way
North Vancouver, British Columbia
Welcome to PH3 at Atrium West. This exceptional penthouse epitomizes refined, sophisticated living in the heart of North Vancouver's prestigious Lower Lonsdale neighbourhood. Ideally situated just steps from the Lonsdale Quay and some of the area's finest restaurants. This expansive penthouse offers 1,640 sq.ft. of elegant living space on the main level, complemented by a wraparound terrace and an upper-level rooftop terrace. Premium finishings in this home include granite counters, Bosch/Liebherr appliances & A/C creating a luxurious and comfortable environment. Residents of Atrium West have access to exceptional amenities at the Pinnacle Pier Hotel, including a fitness centre, indoor pool, steam room, sauna, whirlpool, and gym. The large rooftop terrace is ideal for entertainment. (id:60626)
Angell
100 Arnet Rd
Tofino, British Columbia
Exceptional waterfront property in Tofino’s coveted Duffin Cove/Tonquin Park neighbourhood! This 0.5-acre property features 2 separate dwellings, each offering a plethora of features + sweeping ocean & mountain views. The 2 bed/2 bath main home currently operates as a successful nightly rental w/ bright, wood clad living spaces that capitalize on stunning panoramic vistas. Built in 1986 w/ numerous upgrades, the main home combines the best of mid century design w/ modern improvements. Nestled further down the property & closer to the shoreline is a newly built, Scandi-inspired 2 bed/3 bath ‘cabin,'' although it could hardly be described as such! At 1325 sqft plus a 750 sqft walk-out basement, full laundry & lots of storage, the cabin offers numerous layout possibilities including workshop (current), rec room, 3rd bedrm and/or in-law suite. Between the 2 dwellings there is almost 2000 sqft in deck & patio space - so many special spots to soak in the amazing coastline views! Adding waterfront access & excellent income potential this is a truly special offering. 100 Arnet Rd is coastal living at its best - where design, lifestyle & opportunity are combined into a distinctive real estate opportunity. The feature list for this gem is lengthy and the property must be viewed to fully appreciate. (id:60626)
RE/MAX Mid-Island Realty (Tfno)
108 Scollard Street
Toronto, Ontario
Fantastic commercial property in the heart of Yorkville on illustrious Scollard Street!! This is a rare opportunity to own a prime user/investment building that is zoned commercial + residential in one of Toronto's most prestigious neighborhoods. Known for its high-end retail, fine dining, galleries and vibrant culture, Yorkville continues to be a hub for affluent shoppers and business professionals. Situated in a pristine location on a high end traffic street, this exceptional property benefits from excellent visibility and foot traffic. Perfect for a wide range of commercial uses including retail, office or hospitality. Flexible floor plan currently set up as offices that features a main floor reception area with two offices and a bathroom, 2nd floor consists of three large offices and a bathroom and 3rd floor spacious loft. Unfinished lower level with ample storage and good ceiling height. Transform the entire space to suit your needs or simply renovate existing space. Total square footage is apprx 2,500 sq ft. Do not miss this glorious opportunity!! (id:60626)
Sotheby's International Realty Canada
40257 Aristotle Drive
Squamish, British Columbia
Nestled in an exclusive enclave of fine homes and just moments from scenic recreational trails, this exquisite custom-built residence offers a perfect blend of luxury, comfort, and entertainment. Designed for the discerning buyer, this home showcases high-end finishes throughout, including premium Thermador appliances, dual dishwashers, and a chef´s kitchen that seamlessly opens to a spacious covered deck and resort-style pool area-an entertainer´s dream. The thoughtfully designed layout features four generously sized bedrooms, including a luxurious primary suite with vaulted ceilings, a spa-like ensuite, and a private covered balcony complete with a hot tub-your personal retreat. Outside, the saltwater pool is a showstopper, featuring elegant water elements, a slide, and a convenient change room with a powder room. This one-of-a-kind home is ready for a special family to make it their own. Contact us today for more details and to schedule your private showing! (id:60626)
Stilhavn Real Estate Services
Rennie & Associates Realty Ltd.
162 Nottingham Forest Road
Bradford West Gwillimbury, Ontario
Majestically set in prestigious The Shires Estates of Bradford, this elegant 3-car garage estate offers 4,236 sq. ft. above grade plus a finished basement on a premium 1.73-acre landscaped lot backing to a ravine. 10-ft ceilings on the main floor, 9-ft on the second floor, and 9-ft in the basement enhance the scale and light. The grand spiral staircase with dark-stained hardwood and wrought-iron spindles rises beneath a soaring double-height window in the foyer. The entertainers kitchen boasts dual oversized islands one with undermount sink, quartz prep counter, and pull-down faucet, the other with leathered granite for dining plus a 48" JennAir professional gas cooktop with griddle and brass pot filler, custom wood hood, Monogram double wall ovens, two integrated dishwashers, built-in wine cooler, quartz waterfall counters, full-height slab backsplash, crown-topped shaker cabinetry, glass-front uppers, and statement pendant lighting. Main floor highlights: bedroom with corner windows; private office with glass doors, crown moulding, and chandelier; great room with tray coffered ceiling, custom built-ins, gas fireplace, and oversized windows with forest views. Upper level: Two primary suites, 2 bedrooms with walk-in closets and 4-pc ensuites. One of the primary suites offers tray ceilings, two closets, and a spa 5-pc ensuite with soaker tub, glass shower, dual vanity, and private water closet. Backyard retreat: 30x12 pergola, 34x30 stone patio, stone pillars, and mature forest backdrop. Basement (~1,700 sq. ft. finished): home theatre, custom wet bar with quartz island & sink rough-in, electric fireplace, modern 4-pc bath, recreation area, climbing wall, sport/multi-use room, gym, elegant staircase, large storage, 200-amp service. Driveway fits 15+ cars. Close to shopping, dining, parks, schools, golf & Hwy 400. (id:60626)
Century 21 Heritage Group Ltd.
6138 Carson Street
Burnaby, British Columbia
Welcome to this 2022 custom-built residence nestled in Burnaby's coveted South Slope neighborhood. This expansive home offers 9 beds and 7 baths, thoughtfully designed to accommodate both comfort and luxury. Experience year-round comfort with radiant floor heating and central AC. The spacious kitchen is bathed in natural light, offering picturesque views and equipped with high-end appliances. Additional soundproofing materials have been installed within bedroom walls and basement areas to ensure a serene living environment. 2-BEDS legal basement suite with separate entrance serves as an ideal mortgage helper. The property features a private backyard with lane access and potential laneway house of over 1,200 SQFT, with power and water supply line prepared. Minutes walk to bus station. (id:60626)
Nu Stream Realty Inc.
00 Royal Beech Drive
Wasaga Beach, Ontario
Wasaga Beach - Property is composed of Two Development Sites. Site 1 is a Townhouse Site 2.05 Acres. Application for Development of 31 Townhouses is currently under review. This site was previously approved for 27 Townhomes - No longer Valid. Located at Royal Beech Drive and Blueberry Trail Site #2 - Composed of Two Semi-Detached Building lots 0.23 Acres. Approved with service to them. Fronting on Arcadia. **EXTRAS** 8 of the proposed Townhouse Lots have Service to them (id:60626)
Royal LePage Credit Valley Real Estate
1437 Islington Avenue
Toronto, Ontario
Stunning custom stone and brick home in the prestigious Edenbridge-Humber Valley neighbourhood. Offering over 5,000 sq ft of living space across three levels, this meticulously maintained residence features a grand two-storey living room with large windows, formal dining room, and a chef's kitchen with professional-grade appliances, centre island, and breakfast bar. The main floor also includes a family room with gas fireplace, a home office or guest bedroom overlooking the backyard, and a powder room. Upstairs, the spacious primary suite features a sitting area, five-piece ensuite, and walk-in closet. Two additional bedrooms, two full baths and a loft (potential 4th bedroom) complete the second level. The finished lower level offers a full bath, sauna, gym, and recreation/games area. Enjoy a private backyard oasis with inground saltwater pool, hot tub with pergola, and multiple seating areas. Parking for six vehicles with a 2-car garage and 4-car driveway with turnaround. Prime location near top-rated schools, parks, golf, and amenities. (id:60626)
Sotheby's International Realty Canada
81 Mcgill Road
Mount Pleasant, Ontario
An exceptional farm located on prime agricultural land of 53 acres in the County of Brant. The 2001 Red Brick two story home is move in ready and shows beautifully. Updated with new kitchen (2018),upper floor baths ( 2017), basement bath (2024), upper hardwood floors (2019), roof (steel) furnace and air ( 2019), owned hot water tank ( 2021), well 2008. Main floor is open concept great room /dining and kitchen with pot lights, upgraded stainless appliances, counters, island and double sink. hardwood and tile floors, high ceilings, big windows , gas fireplace, french doors to deck. 2pc bath on this floor and storage pantry. Double closets. Entrance to double garage. Grand stair case to upper floor where you will love the huge family room with gas fireplace and entertainment centre, tucked away laundry area, room for card table and office area in this big room with vaulted ceilings.. Three spacious bedrooms. Primary with walk in closet and lovely four piece ensuite. 4pc family bath. Round top windows throughout his level that allow wonderful views ! recreation room, 3pc bath and fourth bedroom in basement. Lots of storage. A completely self contained addition contains a gorgeous inground saltwater pool room with stamped concrete heated floors, windows all the way around, french doors , vaulted ceilings and top of the line HRV system which prevents any condensation and keeps the temperature even. What a great exercise option, family gatherings, pool parties and just to enjoy being in a resort like atmosphere at your own home. Separate 60 x 40' steel workshop with second floor office. Air conditioned and cooled. Two piece bath. 33 x 32' building can be utilized as a guest cottage, second family living, permitted for store or office , has tall ceilings, white washed walls and 2pc bath ( easy to add a shower..) this building has its own furnace with air. and its own septic.. Small finished building for exercise or office. Pond and fenced paddocks. Three box stalls. (id:60626)
Century 21 Heritage Group Ltd
81 Mcgill Road
Mount Pleasant, Ontario
An exceptional farm located on prime agricultural land of 53 acres in the County of Brant. The 2001 Red Brick two story home is move in ready and shows beautifully. Updated with new kitchen (2018),upper floor baths ( 2017), basement bath (2024), upper hardwood floors (2019), roof (steel) furnace and air ( 2019), owned hot water tank ( 2021), well 2008. Main floor is open concept great room /dining and kitchen with pot lights, upgraded stainless appliances, counters, island and double sink. hardwood and tile floors, high ceilings, big windows , gas fireplace, french doors to deck. 2pc bath on this floor and storage pantry. Double closets. Entrance to double garage. Grand stair case to upper floor where you will love the huge family room with gas fireplace and entertainment centre, tucked away laundry area, room for card table and office area in this big room with vaulted ceilings.. Three spacious bedrooms. Primary with walk in closet and lovely four piece ensuite. 4pc family bath. Round top windows throughout his level that allow wonderful views ! recreation room, 3pc bath and fourth bedroom in basement. Lots of storage. A completely self contained addition contains a gorgeous inground saltwater pool room with stamped concrete heated floors, windows all the way around, french doors , vaulted ceilings and top of the line HRV system which prevents any condensation and keeps the temperature even. What a great exercise option, family gatherings, pool parties and just to enjoy being in a resort like atmosphere at your own home. Separate 60 x 40' steel workshop with second floor office. Air conditioned and cooled. Two piece bath. 33 x 32' building can be utilized as a guest cottage, second family living, permitted for store or office , has tall ceilings, white washed walls and 2pc bath ( easy to ad a shower..) this building has its own furnace with air. and its own septic.. Small finished building for exercise or office. Pond and fenced paddocks. Three box stalls. (id:60626)
Century 21 Heritage Group Ltd
2719 Davidson Road
Shoreacres, British Columbia
For more info, please click the Brochure button below. This 6 acre waterfront gem boasts captivating all-season views of the spectacular Slocan Pool and is a must-see to truly appreciate its beauty and potential. Nestled along 435 feet of private shoreline, this estate is situated in the serene rural community of Shoreacres. Easy access to Nelson, Castlegar, and the Slocan Valley, as well as proximity to schools (with bus service), banking, shopping, airport & outdoor activities including paddling, fishing, cycling, and hiking. The property's size and favorable zoning present ample opportunities for development, such as agriculture, raising livestock, erecting additional structures (like shops, sheds, barns, or a manufactured home), or even subdividing. The terrain is predominantly level, with a gentle slope down to the water's edge. Property comes equipped with dual wells, septic system, connections to gas, electricity, cable, and high-speed internet. The well-designed, constructed, and finished residence spans three levels (main, upper, and a basement), includes a two-car garage, and features a separate guest suite. The main residence is comprised of 4 bedrooms, 3.5 bathrooms, an open kitchen, dining room, inviting living room, versatile family/recreation room, bright sunroom, home office, laundry facilities, ample storage/utility space, and a crawl space for additional storage. (id:60626)
Easy List Realty
1101 630 Montreal St
Victoria, British Columbia
Sweeping, jaw dropping views of Victoria’s acclaimed Inner Harbour. Extremely rare WATERFRONT PENTHOUSE CONDO. This top floor residence offers just over 2600 Sq.Ft. of interior living space ( 2 Beds + Den ) coupled with 4 Deck choices with more than 1100 Sq.ft. providing 360 degree views. Your choice of two front entry ways to brilliant open spaces in your main living/dining/kitchen with heaps of natural daylight. High-end appliances from Wolf, Sub-Zero & Miele compliment the well positioned kitchen with a charming eating nook. Oak H/Wood throughout + stunning tile. 9 Ft. Ceilings. Bedrooms & den are situated on the east wing of the suite providing excellent separation from the living spaces. Relax in your spacious primary suite with its stunning 14’ vaulted ceiling & power blinds. Summertime happy hours will be the envy of the neighbourhood with all your outdoor space. Steel & Concrete Building. 2 side x side parking stalls. Seaside walk paths below + quick access to all amenities in the James Bay and Inner Harbour area. This is a unique and one of a kind condo. Live above it all here at The Harbourside Penthouse Collection. Ask your realtor to secure a private viewing. (id:60626)
RE/MAX Camosun
203 - 300 Randall Street
Oakville, Ontario
Nestled in the heart of Downtown Oakville, Suite 203 at The Randall Residences offers an unparalleled standard of luxury condominium living. Crafted by award-winning developer Rosehaven Homes and designed by acclaimed architect Richard Wengle, this exquisite residence showcases almost 2,100 Sq Ft of elegant, thoughtfully designed space. From the moment you enter the grand rotunda foyer, adorned with dramatic slab marble flooring, you're immersed in an atmosphere of timeless sophistication. Curated by celebrity designer Ferris Rafauli, the interiors blend opulence with modern comfort.The chef-inspired Downsview kitchen is a masterpiece, featuring marble countertops, Sub Zero & Wolf appliances, and bespoke cabinetry perfectly suited for entertaining or private culinary enjoyment. The sunlit dining area & inviting great room features a gas fireplace and custom built-ins create a seamless space for both intimate gatherings and entertaining.The principal suite is a serene retreat, complete with a custom walk-in closet and a lavish 6-piece spa-inspired ensuite bath W Heated Floors & Towel Rack. A generous second bedroom offers its own 4-piece ensuite and walk-in closet ideal for guests or family. Finishes include wide plank hardwood flooring, Crown moulding & coffered tray ceilings, Automated electric power shades, Full Crestron home automation for lighting, security & climate. Rooftop terrace, where an observation deck provides breathtaking views of Lake Ontario perfect for relaxing or hosting BBQs. Two-car parking & Large storage locker Included. Walkable access to Sotto Sotto, a private fitness club, and premium beauty bar. The Randall Residences is Oakville's benchmark of refined living, blending classic European elegance with modern conveniences. (id:60626)
Kingsway Real Estate
1340 Greeneagle Drive
Oakville, Ontario
Enjoy nearly 5000 square feet of finished living space in this beautiful home in prestigious Fairway Hills. The completely renovated main floor includes a stunning chefs kitchen (check the feature sheet for all the bells and whistles!), an open concept family room w/ wood burning fireplace, large windows to bring in tons of natural light, a separate living room with gas fireplace, office and main floor laundry all with new flooring throughout. The second floor features a large primary suite with walk-in closet and beautiful ensuite with a jetted tub and oversized glass shower. The second bedroom has its own ensuite and bedrooms 3 and 4 share the main bathroom. The fully finished basement has a bathroom, bar and plenty of space to set up a gym, theatre or host a pool tournament. No visit to this home is complete without checking out the private backyard with a large interlocking patio surrounding the salt water pool and built in bbq. See attached list for all features and upgrades. (id:60626)
Exp Realty
150 Collingwood Street
Barrie, Ontario
1.27-ACRE ESTATE IN BARRIES COVETED EAST END WITH 4,500+ SQ FT OF REFINED LIVING, A LUSH OUTDOOR OASIS & PANORAMIC VIEWS OF KEMPENFELT BAY - A RARE CHANCE TO OWN A PIECE OF BARRIES MOST PRESTIGIOUS LANDSCAPE! Welcome to an extraordinary 1.27-acre estate in Barries east end, offering over 4,500 sq ft of living space on a quiet cul-de-sac just steps from Kempenfelt Bay. Walk to the beach, the Barrie Yacht Club and the North Shore Trail, with downtown dining, shopping, and entertainment only minutes away. Close to golf courses and only 20 minutes to Horseshoe Valleys skiing, spas, and hiking, this property boasts park-like grounds with professional landscaping and an automated irrigation system. Enjoy a private outdoor oasis with gardens, rolling green space, and a pergola-covered deck dripping with lush foliage, offering sweeping bay views. Inside, walls of windows showcase panoramic bay vistas throughout the open-concept living and dining space, with a natural gas fireplace and deck walkout. The kitchen boasts built-in stainless appliances, an oversized island and a coffee bar, flowing into a bright sunroom with breathtaking lake and garden views. A family room with a built-in sound system provides an immersive media experience, while the spectacular indoor pool impresses with an Endless Pool Swim Spa, an integrated hot tub, vaulted ceilings, a natural gas fireplace, and expansive windows - fully ventilated for year-round enjoyment. Upstairs, four spacious bedrooms include a primary with dual walk-in closets, and a spa-inspired ensuite with a glass shower and a soaker tub. The lower level adds extra living space with a versatile rec room. The property falls under R2 zoning. Potential for future development, subject to City approval. This one-of-a-kind #HomeToStay offers timeless elegance, modern indulgence, and an unparalleled lifestyle in one of Barries most desirable settings. (id:60626)
RE/MAX Hallmark Peggy Hill Group Realty

