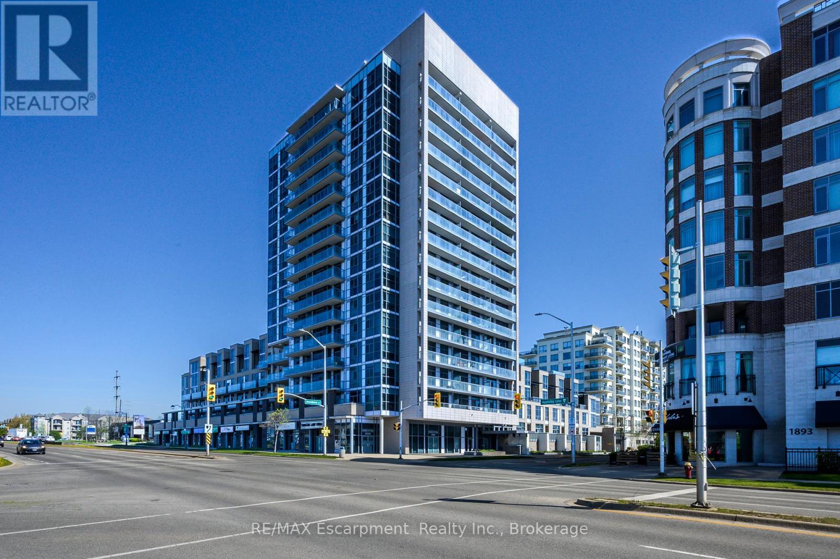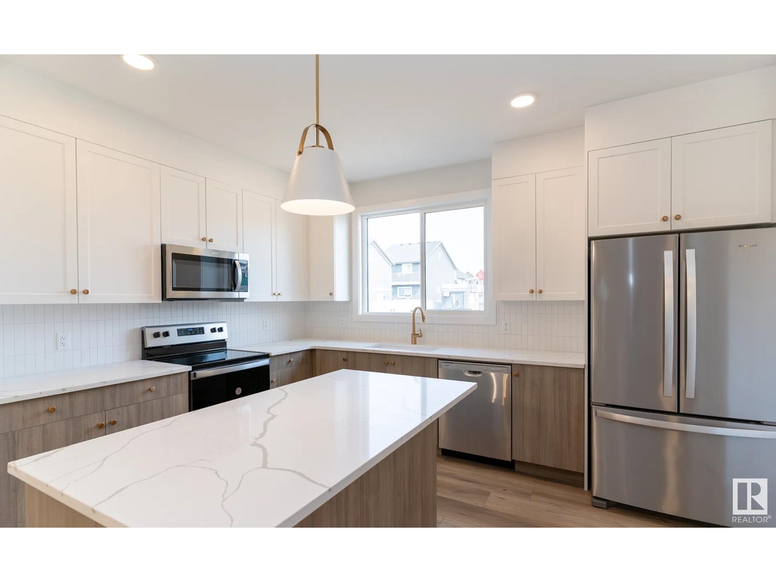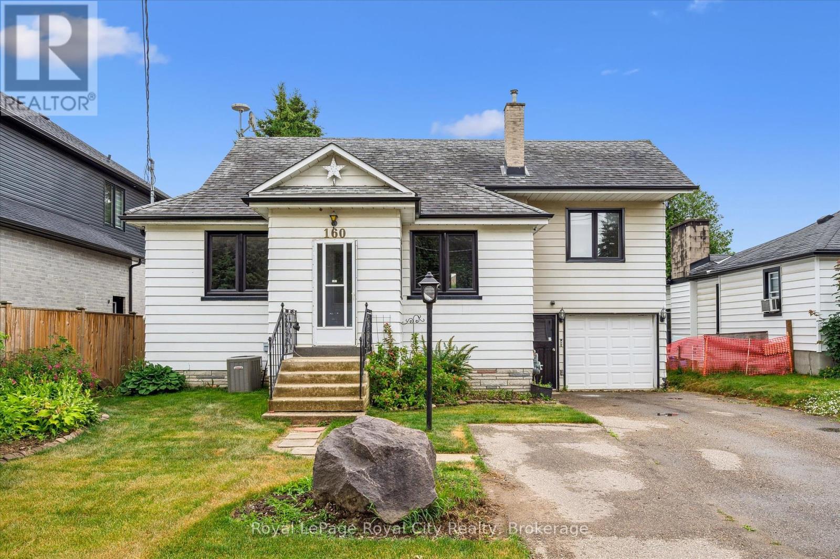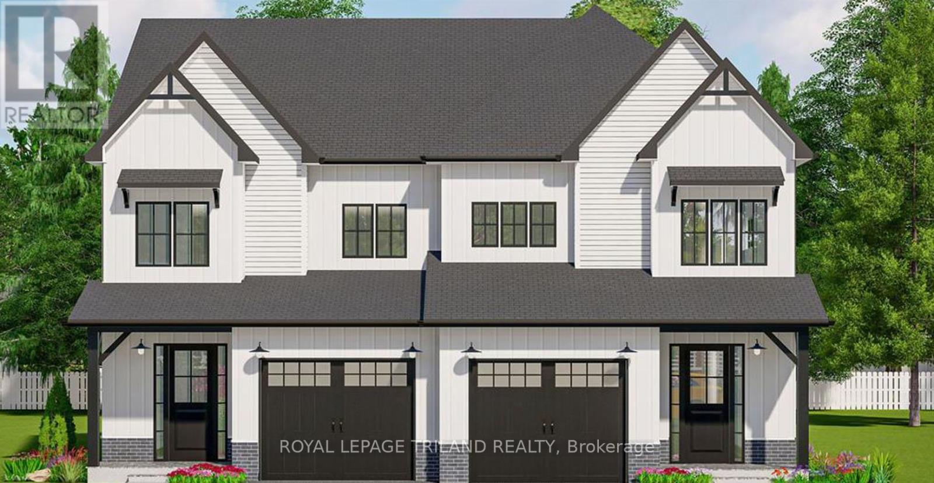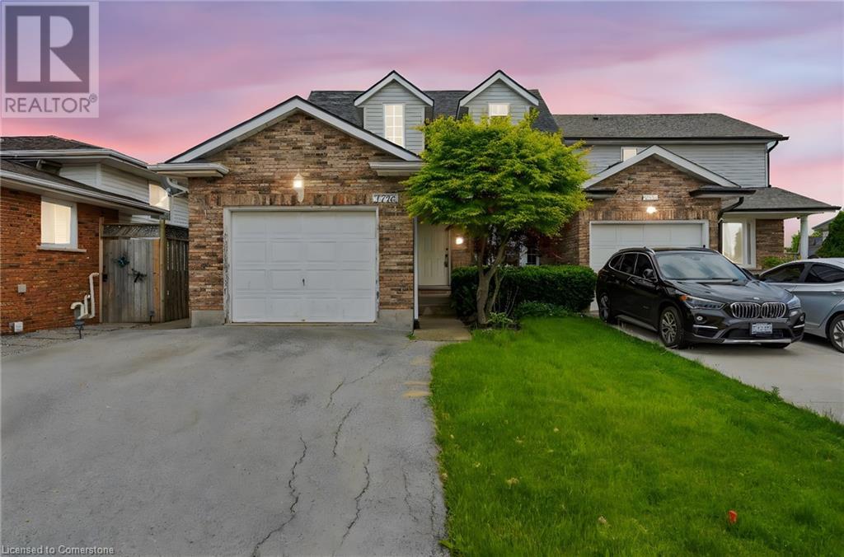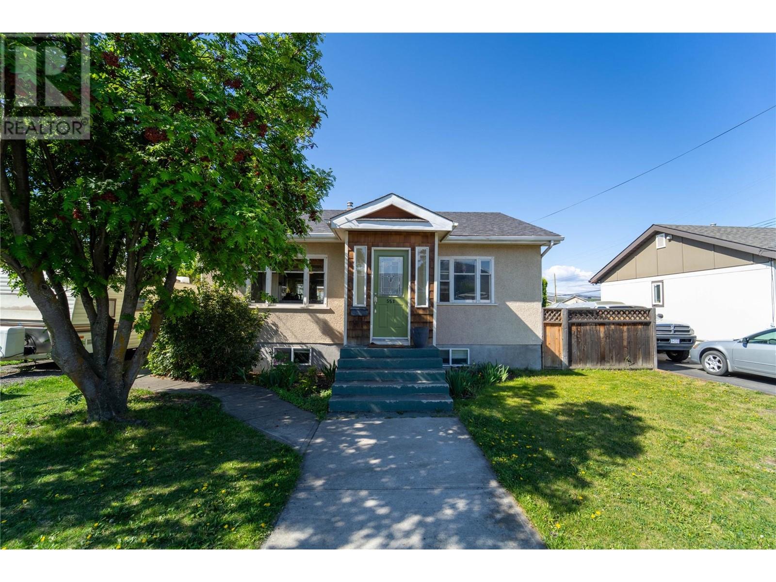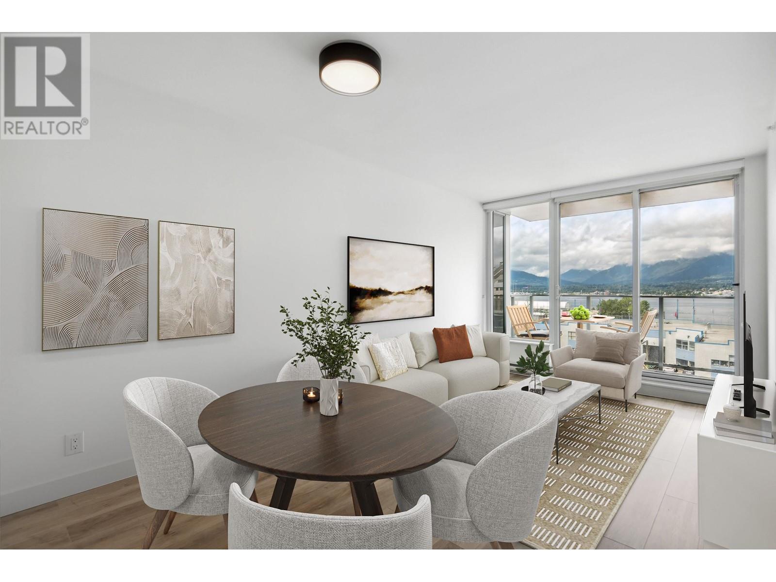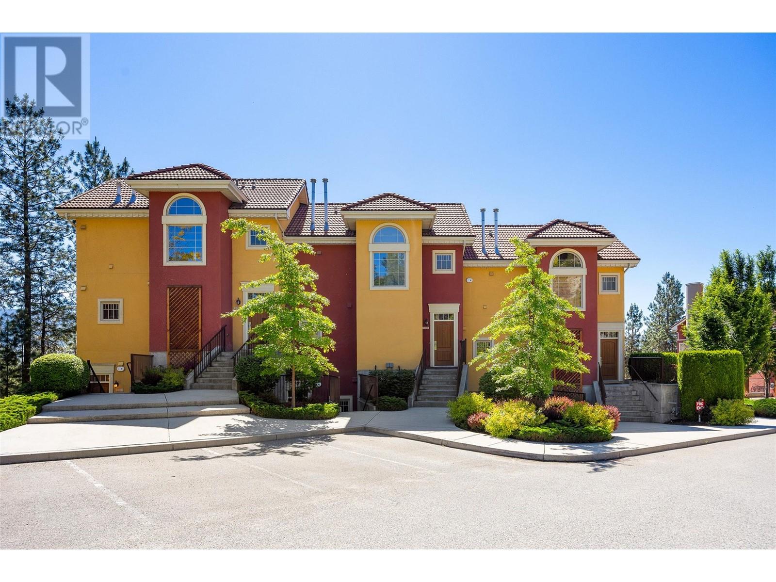1606 - 1940 Ironstone Drive
Burlington, Ontario
Stylish Condo Living in North Burlington with Rare Side-by-Side Parking and West Views (think stunning sunsets!) Welcome to life at The Ironstone -- where convenience, style, and location come together seamlessly. This bright and beautifully upgraded 1-bedroom + den, 2-bath condo offers just over 600 sq ft of thoughtfully designed space with one of the most important features condo living rarely offers: two side-by-side underground parking spots. It's almost like having your own private garage -- and if you know condo life, you know how valuable that is! Facing west, this unit is filled with natural light and offers gorgeous sunset views from your private, 16th floor, balcony. Inside, you'll find upgraded vinyl floors, modern light fixtures, custom closets, and an airy open-concept layout that just feels good to be in. The sleek kitchen is equipped with stainless steel appliances, plenty of storage, and an island that's perfect for casual dining or entertaining. The living space is wrapped in floor-to-ceiling windows and flows perfectly into the spacious primary bedroom, which also features floor-to-ceiling glass and a full 4-piece ensuite. There's also a versatile den (perfect for a home office or reading nook), a convenient powder room, and in-suite laundry. This unit also includes a storage locker and access to a full suite of building amenities -- including concierge, fitness centre, party and games room, rooftop terrace with BBQs and lounge areas, and guest parking. Geothermal heating and cooling keep things energy-efficient and eco-friendly. You're just steps to shops, restaurants, and daily essentials, with easy access to the 407, QEW, GO Transit -- and only 30 minutes from Toronto. Whether you're a first-time buyer, an investor, or looking to downsize without compromising, this is smart, elevated living in the heart of North Burlington. (id:60626)
RE/MAX Escarpment Realty Inc.
34 Bridlington Road
London South, Ontario
Set in a family-friendly neighbourhood and backing onto green space, this spacious five-level back split offers room to grow and features you'll love. A custom addition above the garage creates a private retreat with a full ensuite bathroom, a gas fireplace, and access to its own balcony, perfect for morning coffee or evening unwinding. Upstairs, you'll find three generously sized bedrooms, a full bathroom, and a versatile den that works well as a home office, study nook, or play space. On the main floor, the bright kitchen flows into the living area with direct access to the garage for added convenience. The lower level offers a large family room with a cozy gas fireplace, a classic wet bar, and a convenient three-piece bathroom, creating the perfect space for entertaining or relaxing with family. The lowest level includes laundry, extra storage, and a flexible bonus room that could be used for hobbies, a home gym, or seasonal storage. Step outside to enjoy a fully fenced yard with a deck and gazebo, all overlooking the green space behind the home with no rear neighbours. A charming front deck also adds extra outdoor living space and curb appeal. (id:60626)
Streetcity Realty Inc.
6134 Carr Rd Nw
Edmonton, Alberta
Live in comfort and style in this stunning Landmark Home quick possession home. Nestled in the heart of Edmonton’s prestigious Village at Griesbach a master-planned community known for its beauty and walkability. Step inside to discover a modern, energy-efficient space featuring a 3 Stage Medical-Grade Air Purification System and a Hi-Velocity Heating System—ensuring optimal air quality and climate control throughout the seasons. A Navien Tankless Hot Water Heater delivers endless hot water while keeping utility costs low. Practical touches elevate everyday living, including a mudroom, side entry, second floor laundry, and a spacious bonus room—perfect for a play area or home office. The electric fireplace adds warmth and ambience, while the included appliances mean you can move in and start living comfortably right away. Outdoors, enjoy the benefits of a fully landscaped yard, fencing, double garage and a pressure-treated deck, offering a private space to relax or entertain. (id:60626)
Century 21 Leading
438 Sagewood Drive Sw
Airdrie, Alberta
From the moment you arrive, you will appreciate the meticulously landscaped front yard and charming front porch, perfect for morning coffee. Step inside to a spacious and inviting living room, filled with natural light from a large front window. The heart of the home is the beautifully appointed kitchen, featuring granite countertops, a large center island, and stainless steel appliances. The kitchen flows seamlessly into a generous dining area, making it ideal for entertaining. Upstairs, you will find 3 good-sized bedrooms, including a spacious primary suite complete with a walk-in closet and a private ensuite. Convenient upper-level laundry adds to the functionality of this smart layout. The fully finished lower level offers even more space with a cozy family room, a 4th bedroom, a 2 pc bathroom, and ample storage, all completed with Dricore subflooring and a water softener for added comfort. Step out back to your private oasis, a beautifully landscaped yard with a two-tiered deck, a detached garage with an oversized door, and a large storage shed. Sagewood is a family friendly community with nearby shopping, schools, pathways, and parks, everything you need is right here. Don’t miss your opportunity to make this fantastic home yours! (id:60626)
Cir Realty
160 Forfar Street E
Centre Wellington, Ontario
Ready to break into the detached market? Whether you're a first-time buyer or a contractor searching for your next project, this 1.5 storey with a side-split addition is full of potential. Offering 4 bedrooms, 3 bathrooms, and a heated workshop behind the garage, there's room here to make your mark. The updated kitchen features stainless steel appliances, a central island with bar seating, and opens to a bright dining/living area with hardwood floors and crown molding. Upstairs, the unique layout presents the opportunity to create a stunning primary suite. With a side door leading to the partially finished basement (with existing plumbing), this home could be transformed into a multi-unit property - especially with the extra-wide driveway offering ample parking. 60k of updates done to property since 2023 including new windows, eavestroughs/downspouts, attic insulation, plumbing work and more! The private backyard is awaiting your green thumb. Ideally situated between charming downtown Fergus and the convenient Walmart plaza amenities. Don't miss your chance to unlock the potential of this great property! (id:60626)
Royal LePage Royal City Realty
Mv Real Estate Brokerage
228a St George Street
West Perth, Ontario
Truly unbeatable value in picturesque Mitchell, Ontario. This stylish, new, spacious four bedroom, two plus one bathroom semi detached home is the affordable new construction you have been looking for. This home will be set nicely back from the road allowing for a good sized front yard and parking for 3 cars in the driveway plus one additional car in the oversized one car garage. The main floor features a well designed open concept kitchen, spacious living room and dining room area. The kitchen features quartz countertops, a large island for additional counter space and a great place to eat at. With plenty of cabinets and pantry space this kitchen provides both the modern style and great functionality you're looking for. The second floor continues to set this home apart. Featuring four generously sized bedrooms, including a master bedroom with private ensuite and walk-in closet. The additional three bedrooms are perfect for children, guests or home office use and share the second full bathroom. The laundry is also located on the second floor. The builder does offer the option to finish the basement to the buyer's liking at an additional cost. Pricing to finish the basement is not included in the list price and will vary depending on the layout and features. Please don't hesitate to reach out for additional information. Limited lots available. Please refer to the floor plans/drawings for additional details and specifications. The 3 dimensional renderings are concept only and may not represent the finishes of the final product. (id:60626)
Royal LePage Triland Realty
7778 Yvette Crescent
Niagara Falls, Ontario
Two-Story, Semi-Detached in a Sought-After Niagara Falls Neighbourhood. Nestled in one of the most coveted pockets of Niagara Falls, this home offers the perfect blend of potential and location. Whether you're a first-time buyer, investor, or someone looking to add your personal touch, this property presents an exciting opportunity to create your dream home. Step onto the lovely front porch, ideal for morning coffee or unwinding in the evening. The main floor features an inviting eat-in kitchen with a walk-out to the back deck, perfect for entertaining or enjoying quiet family meals outdoors. The basement awaits your vision, complete with a roughed-in bathroom, offering ample space to expand your living area or create a custom retreat. Located just minutes from the highway, parks, public transit, and top-rated schools, this home provides both convenience and a family-friendly atmosphere. Don’t miss your chance to secure a property in a prime Niagara Falls location and make it your own. (id:60626)
Michael St. Jean Realty Inc.
551 Linden Avenue
Kamloops, British Columbia
Welcome to this charming and versatile 3-bedroom home in desirable North Kamloops, offering R2 zoning and endless potential. The main floor offers 2 spacious bedrooms, a bright 4-piece bathroom, and an open-concept kitchen and living area—ideal for everyday living and entertaining. The lower level includes a 1-bedroom suite with a separate entrance, 3-piece bathroom, and shared laundry—perfect for those looking for a mortgage helper or in-law suite. Enjoy the fully fenced backyard with alley access, a dog run, underground sprinklers, new roof in 2023, and a large sundeck—ideal for unwinding or savoring your morning coffee. Situated on a quiet street, just minutes from shopping, schools, recreation, and transit. Don’t miss out—call today to schedule your private showing! All measurements are approximate and should be verified by the buyer if important! (id:60626)
Royal LePage Westwin Realty
553 955 E Hastings Street
Vancouver, British Columbia
Vancouver is at your doorstep at Strathcona Village with Downtown, Gastown, Chinatown, East Village & Commercial Drive within walking distance. UPDATED MOVE IN READY North facing 1 Bedroom + Den + flex floorplan with 582 square feet of living space, plenty of windows, & a balcony to enjoy your beautiful DIRECT & UNOBSTRUCTED views of the Harbour & the North Shore Mountains. Gourmet kitchen with stainless steel appliances, tons of counter & cabinet space with bar seating & den/office with for those who work from home. Updated include new laminate flooring & designer paint. Unit is move in ready! Amenities include fitness centre, meeting rooms, landscaped rooftop terrace & even garden plots to grow your own fruits/vegetables. 1 parking included. (id:60626)
Rennie & Associates Realty Ltd.
Xxx Hwy 11
Smooth Rock Falls, Ontario
Rare opportunity to acquire 53.35 acres of premium commercial land closer to a major intersection; hwy 11 & Junction Road in the growing community of Smooth Rock Falls. High-traffic, high-visibility location with over 800 ft frontage. Zoning for multiple commercial uses: fuel station, EV Station hotel/motel, warehousing, logistics, or redevelopment. Excellent access, 5 minutes to Smooth Rock Falls Hospital. Positioned on a vital Northern Ontario corridor approx. 35 min to Cochrane, 45 min to Kapuskasing, and 1 hr to Timmins. Close to Mattagami River, extensive Snowmobile/ATV trails, and tourism routes. A strategic location with major upside for developers, investors, and highway commercial operators. Don't miss this one. VTB Loan is considered. (id:60626)
RE/MAX Crossroads Realty Inc.
1795 Country Club Drive Unit# 204
Kelowna, British Columbia
This modern/updated upper unit townhome offers the ultimate relaxed, recreational living, perfectly situated on the Okanagan Golf Course. Its prime location provides unparalleled convenience: minutes from Kelowna International Airport, shopping, and restaurants. It's ideal for investors; walking distance to the University ensures great rental opportunity. For those moving up from condo living or downsizing to resort-style enjoyment, amenities like a pool, exercise room, basic cable, and Wi-Fi are included in strata fees. Enjoy the luxury of in-unit storage and two private bedrooms, both with ensuites, Given its desirable features, location, and broad appeal, this one won't last long! (id:60626)
Royal LePage Kelowna
116 Beaver Drive
West Quoddy, Nova Scotia
These views are what you have been waiting for. Welcome to 116 Beaver Drive! This southern-facing, custom home invites you to reclaim your east coast peace and adventure all in one. The nearly 300 feet of ocean frontage wraps around a point; a sheltered cove to the east and broad ocean to the south. Push your kayak out to either side and explore the world famous 100 Wild Islands. If you care for a larger boat, or a bicycle, the Sheet Harbour Marina development is under way. Suited to cottage life or a year round home, this 2 bed 2 full bath home has potential for 3 bedrooms with the secondary living room upstairs. Outside the gardens and landscaping have been meticulously planned for easy maintenance and beautiful annual growth. This property continues to check the boxes with: a primary bedroom balcony, efficient wood stove, wood floors, hand selected clear pine millwork throughout, wired detached 1.5 car garage, wired bunk, 200 amp electrical service, new hot water tank, brand new roof (2024), and a stunning sun deck, and fully furnished! Come and see how 116 Beaver Drive is truly what youve been searching for! (id:60626)
Red Door Realty

